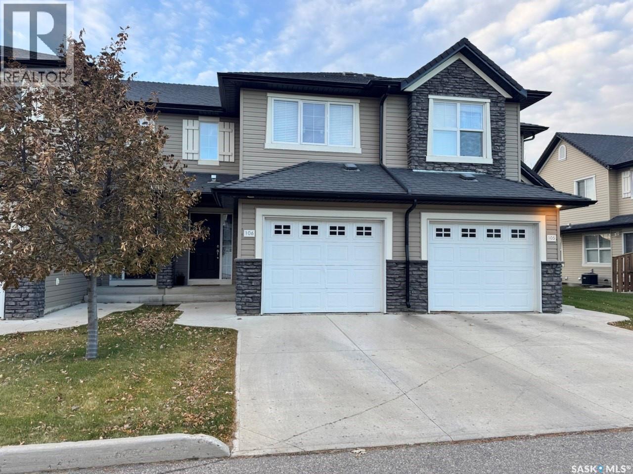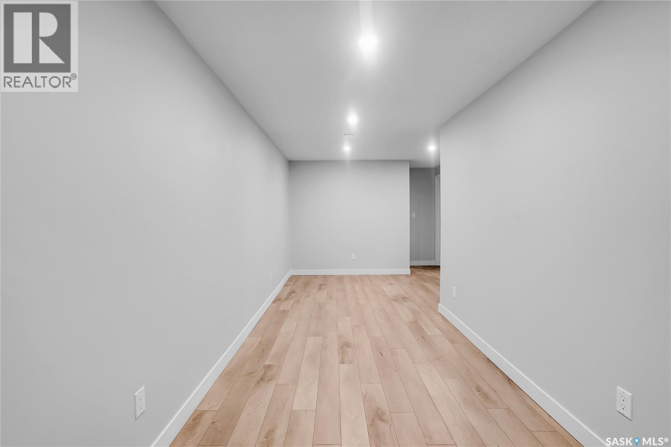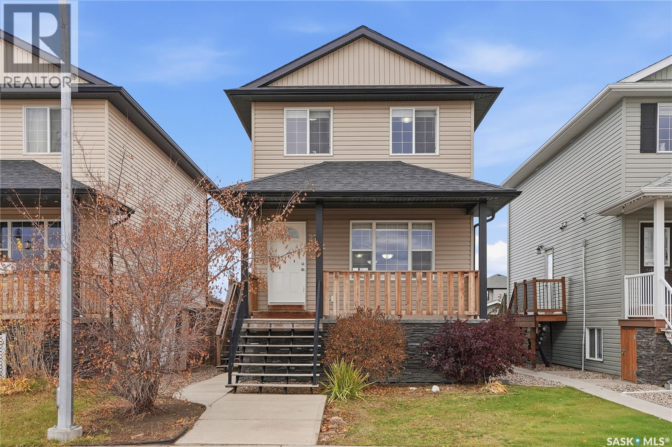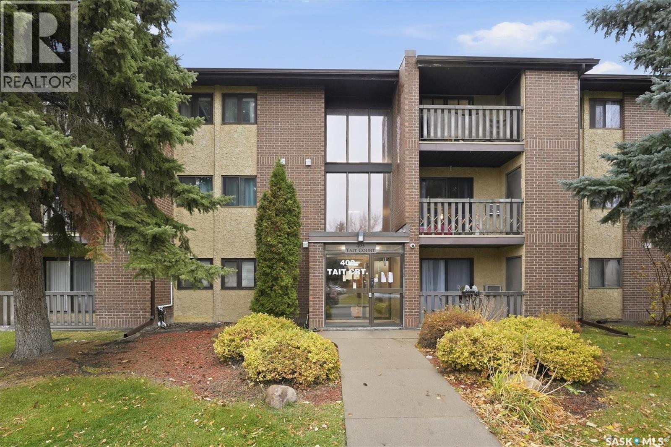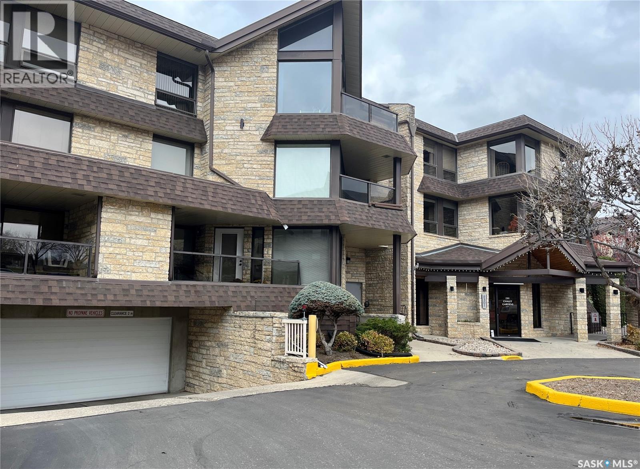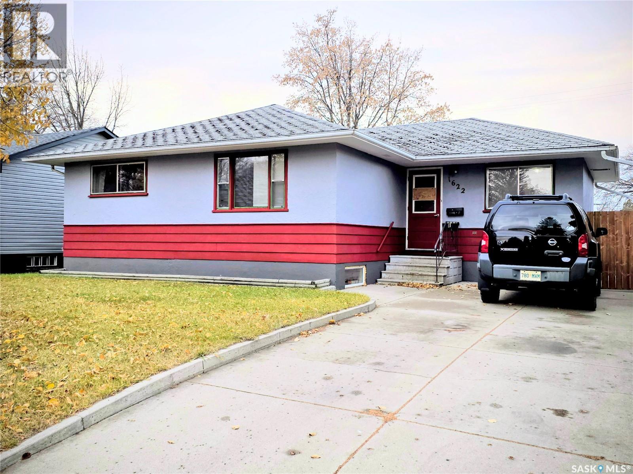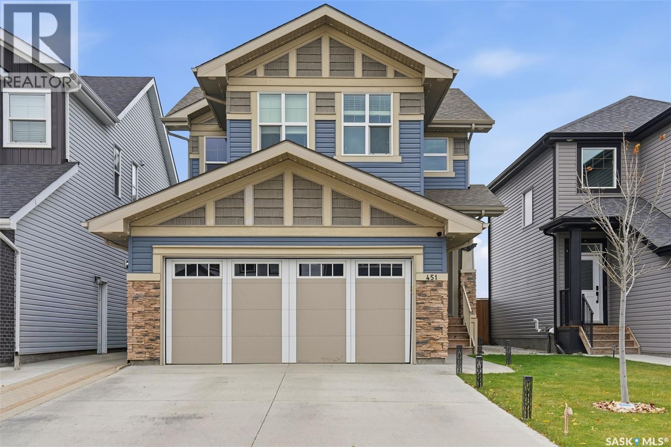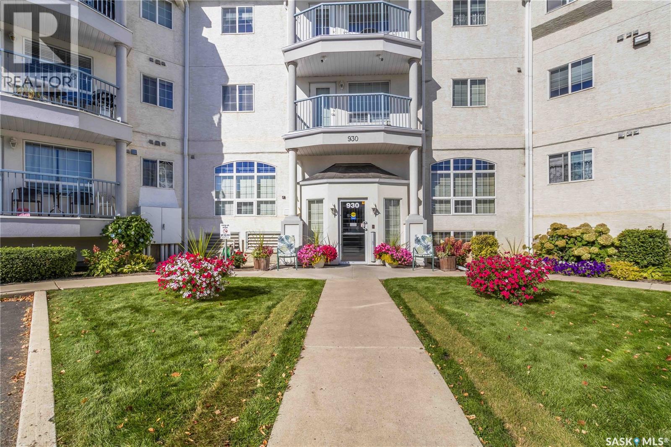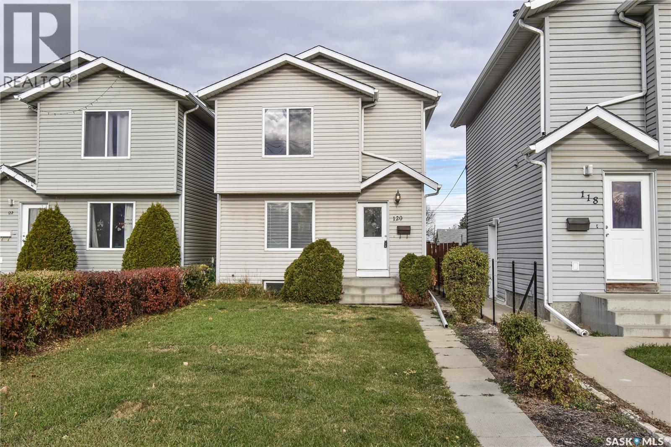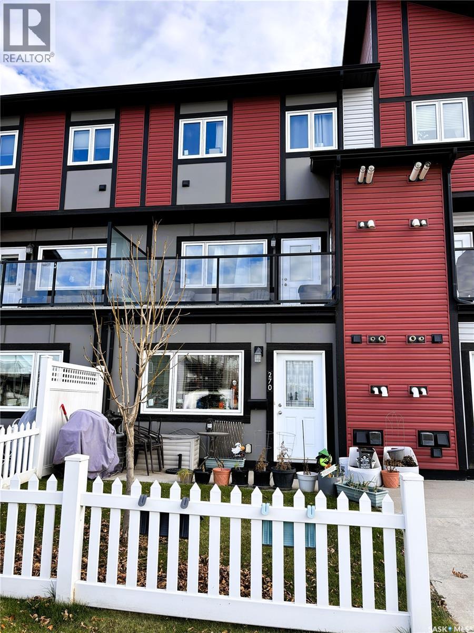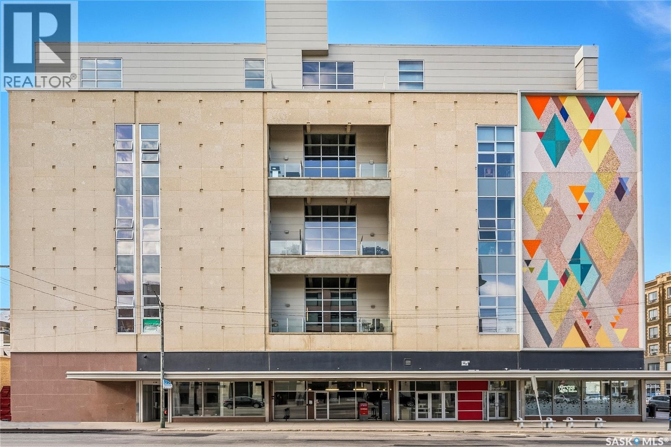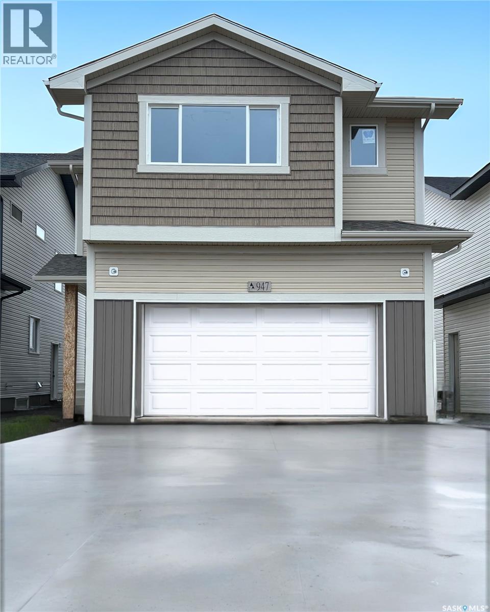
Highlights
Description
- Home value ($/Sqft)$324/Sqft
- Time on Houseful39 days
- Property typeSingle family
- Style2 level
- Year built2025
- Mortgage payment
Move in before Christmas!!! The Wasserberg – Functional Elegance with Suite Potential Welcome to the Wasserberg, Ehrenburg’s thoughtfully designed 4-bedroom home with a spacious bonus room—perfect for growing families or those seeking future rental income. Main Floor Features Open-concept layout with upgraded Vinyl Plank flooring on the main level—water-resistant and transition-free for a seamless flow Modern kitchen with quartz countertops, tile backsplash, eat-up island, ample cabinetry, and pantry Cozy living room with an electric fireplace for added warmth and ambiance Upper Level Comfort Four generous bedrooms plus a versatile bonus room Primary suite with walk-in closet and a luxurious ensuite featuring double sinks. Basement & Suite Opportunity Side entry access for a future LEGAL basement suite Basement is open for development with framed perimeter walls. Double attached garage with concrete driveway Front landscaping and underground sprinklers included Triple pane windows, high-efficiency furnace, HRV system, and central vac rough-in Covered by Saskatchewan New Home Warranty PST & GST included (rebate to builder) Photos are from a previous build of the same model. Finishing colors may vary. Quick possession available, Contact us today for more details or to schedule your private viewing! (id:63267)
Home overview
- Heat type Forced air
- # total stories 2
- Has garage (y/n) Yes
- # full baths 3
- # total bathrooms 3.0
- # of above grade bedrooms 4
- Subdivision Brighton
- Lot desc Lawn, underground sprinkler
- Lot size (acres) 0.0
- Building size 1900
- Listing # Sk019128
- Property sub type Single family residence
- Status Active
- Bonus room 4.724m X 3.556m
Level: 2nd - Primary bedroom 4.572m X 4.013m
Level: 2nd - Ensuite bathroom (# of pieces - 4) Measurements not available
Level: 2nd - Bathroom (# of pieces - 4) Measurements not available
Level: 2nd - Bedroom 2.794m X 3.505m
Level: 2nd - Bedroom 2.946m X 2.794m
Level: 2nd - Bedroom 2.896m X 3.81m
Level: 2nd - Kitchen 2.489m X 3.759m
Level: Main - Bathroom (# of pieces - 2) Measurements not available
Level: Main - Dining room 2.591m X 3.099m
Level: Main - Family room 3.048m X 4.521m
Level: Main
- Listing source url Https://www.realtor.ca/real-estate/28901856/947-traeger-manor-saskatoon-brighton
- Listing type identifier Idx

$-1,640
/ Month

