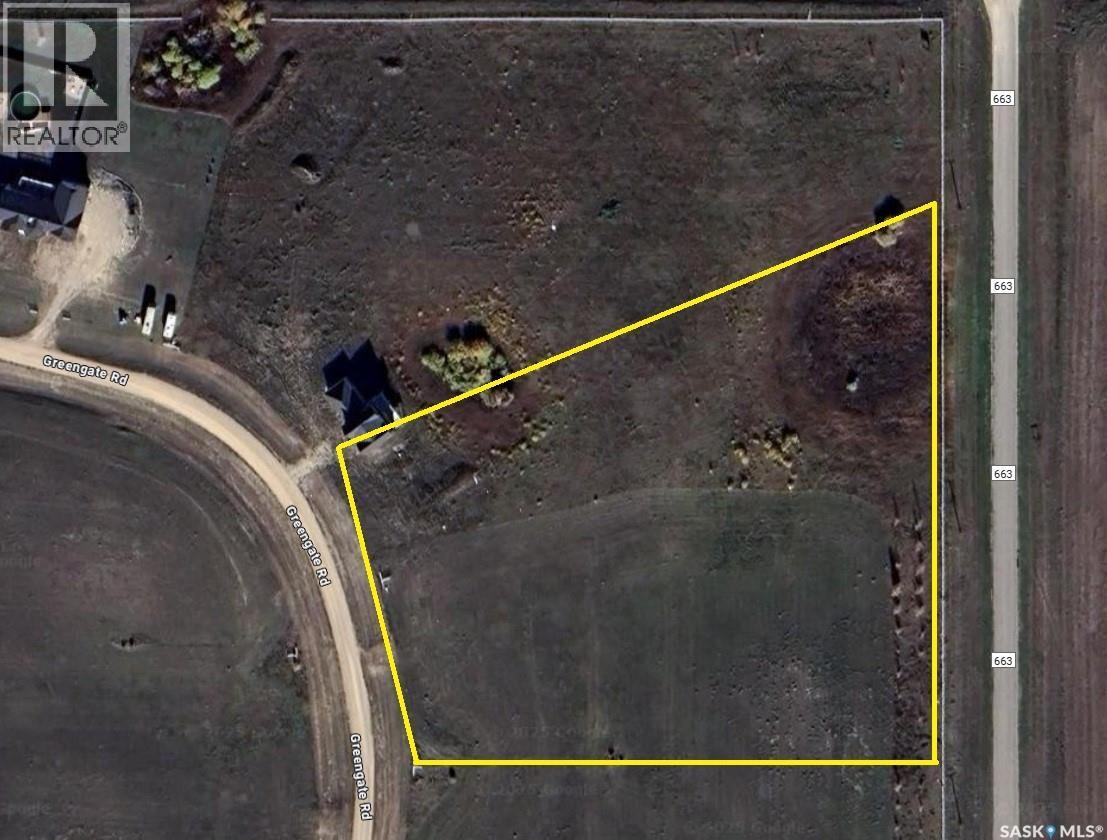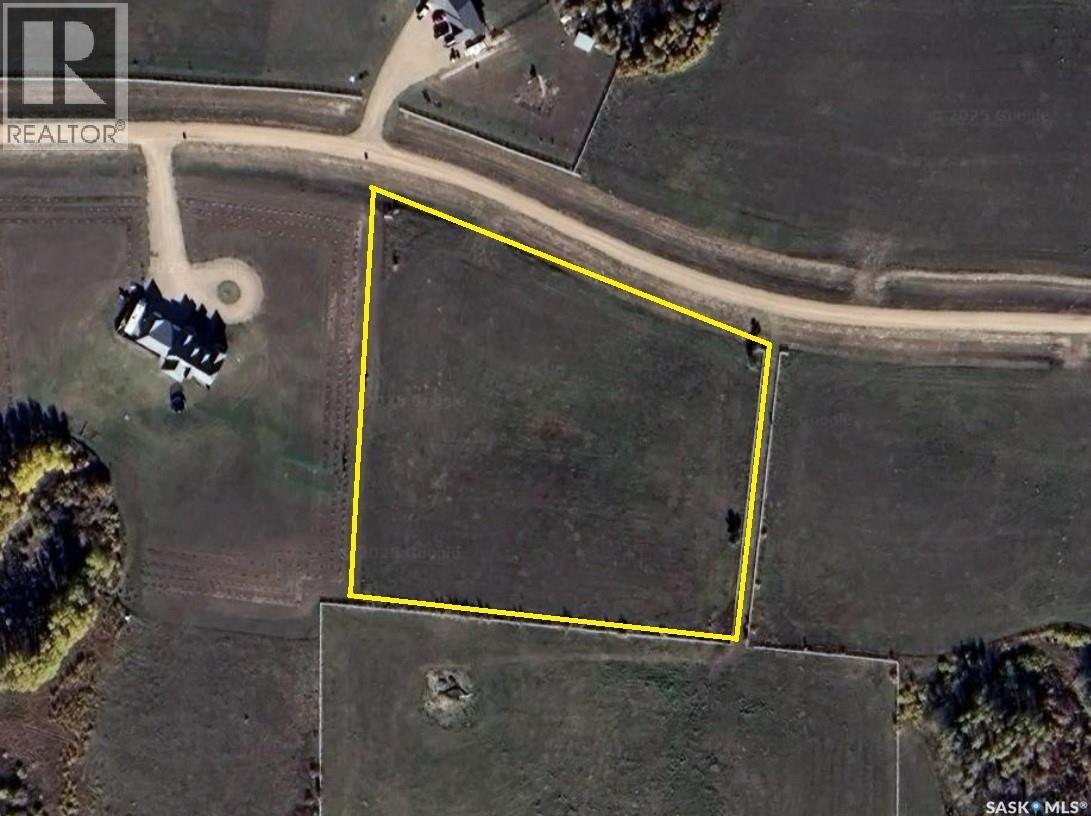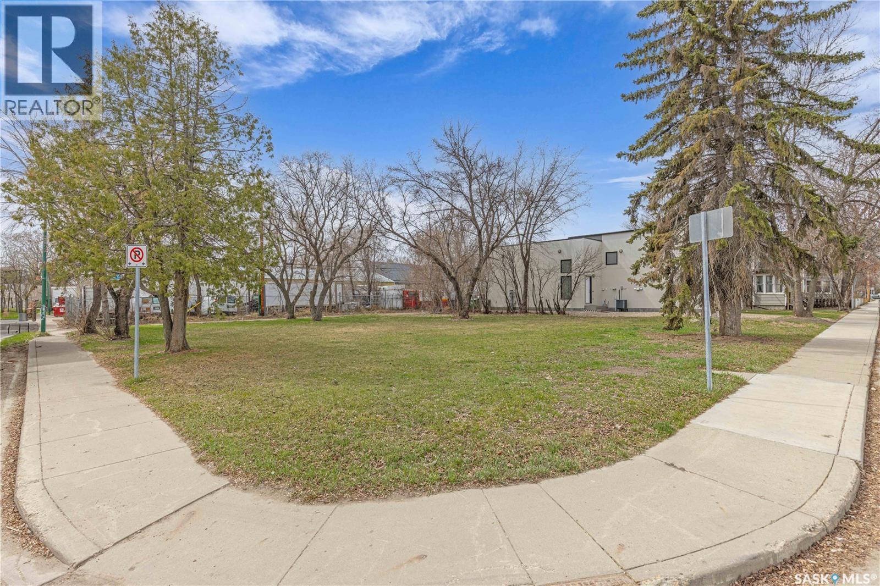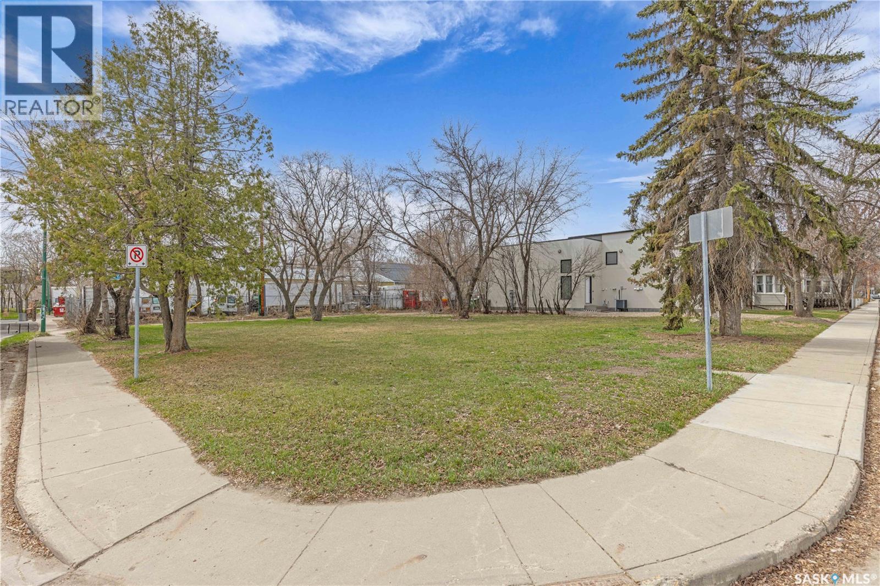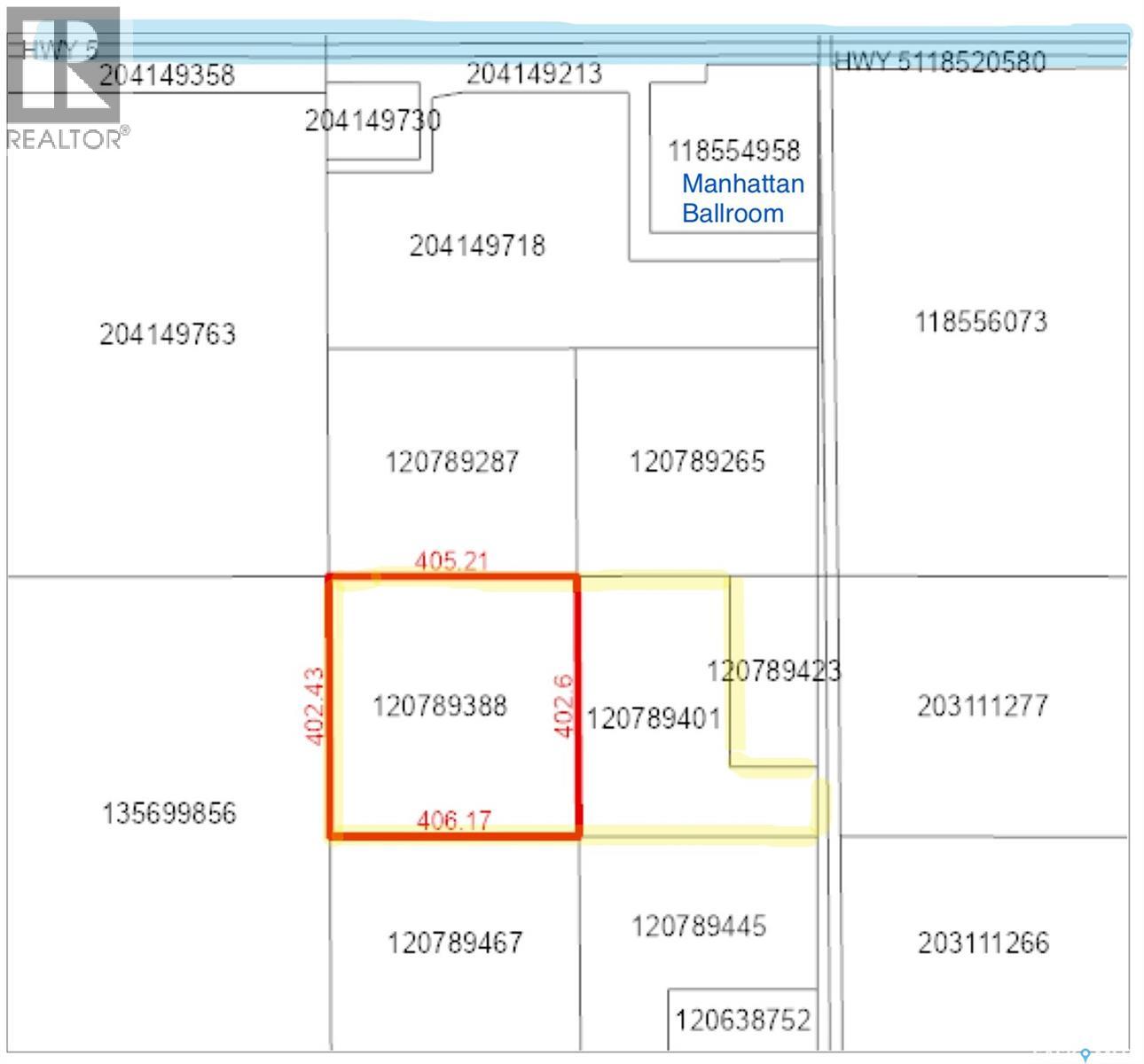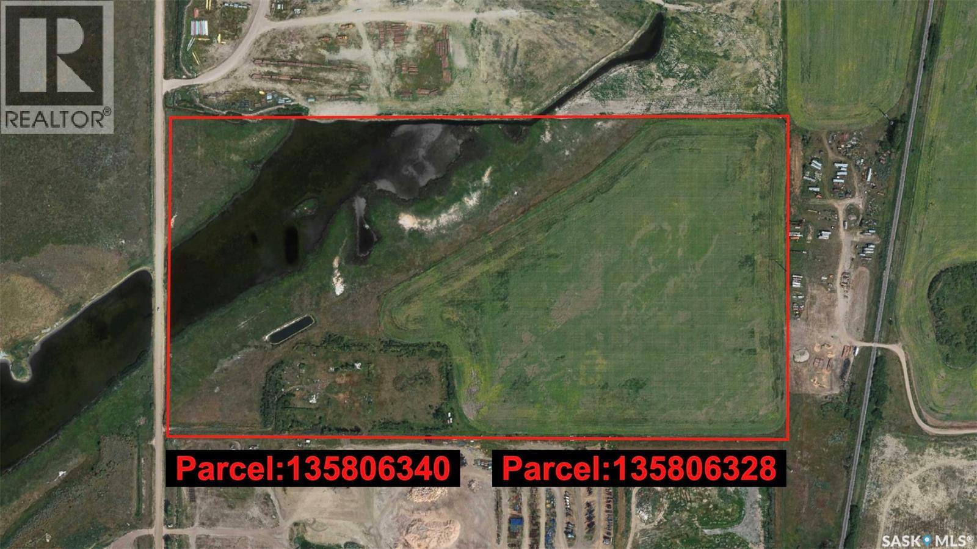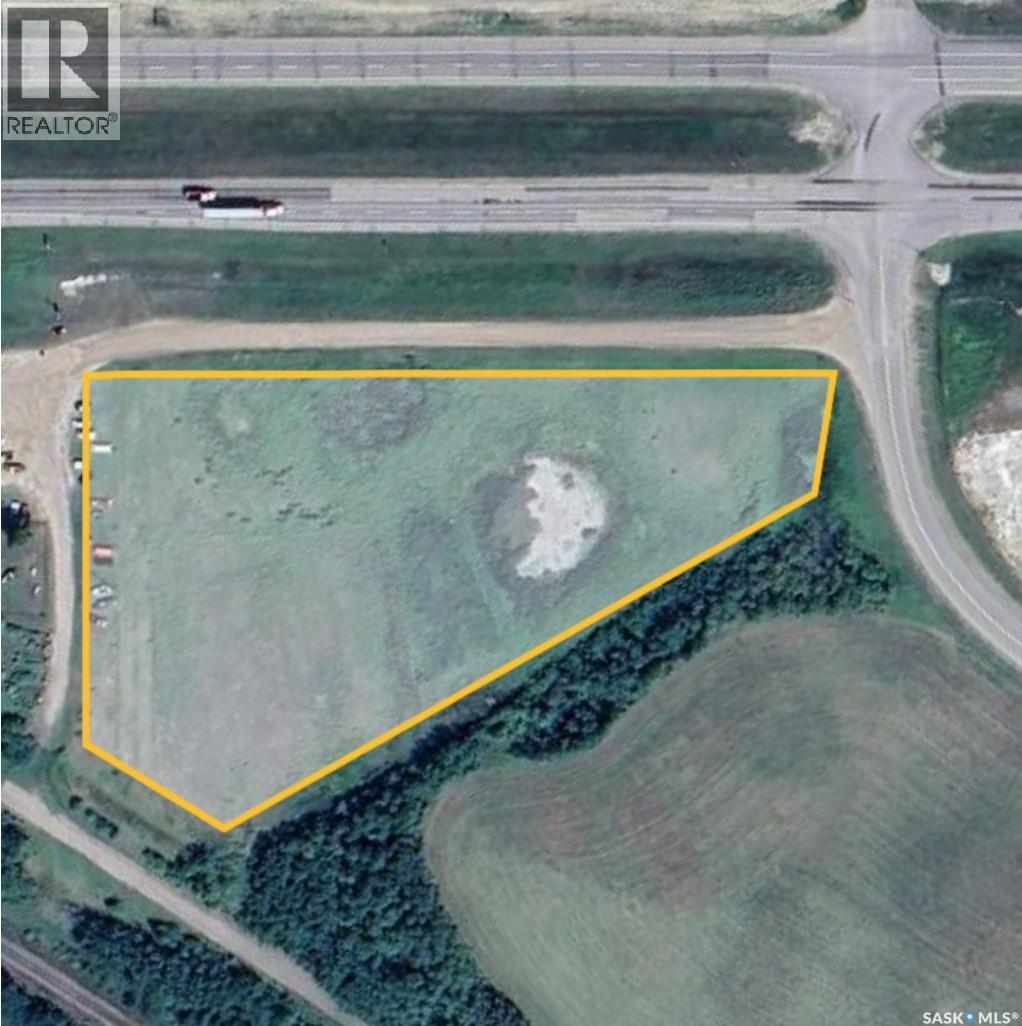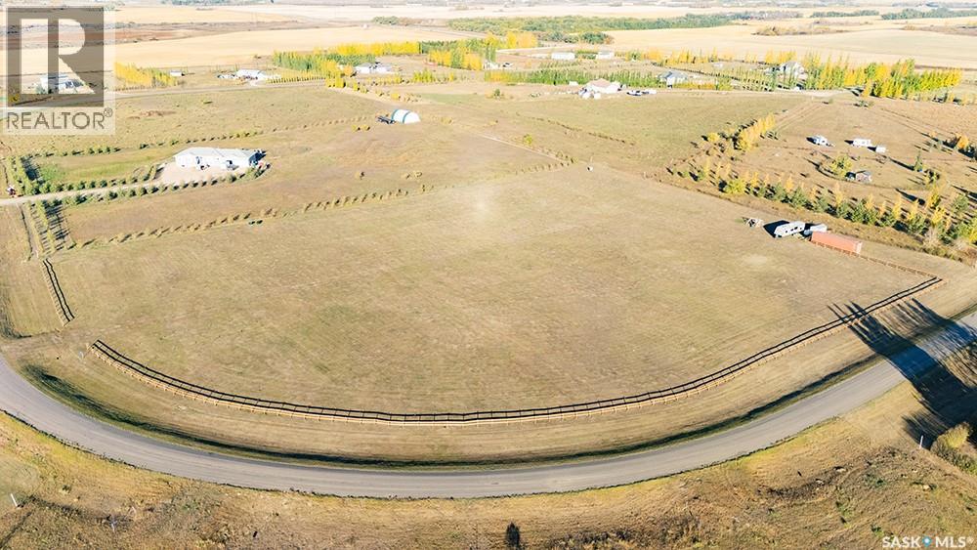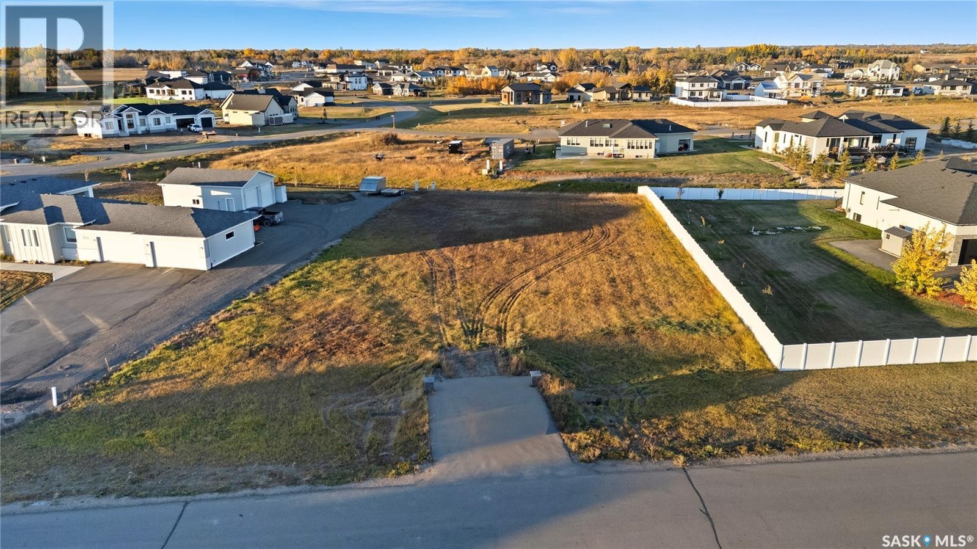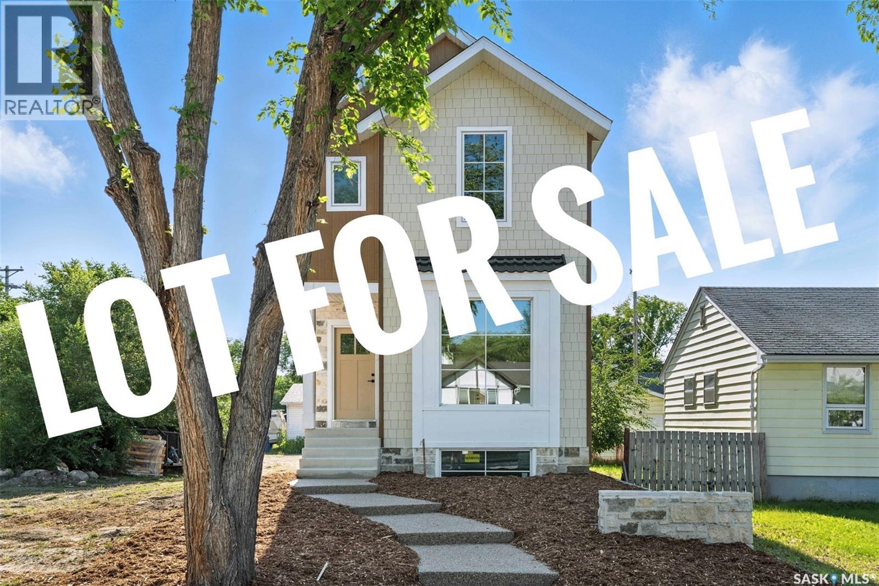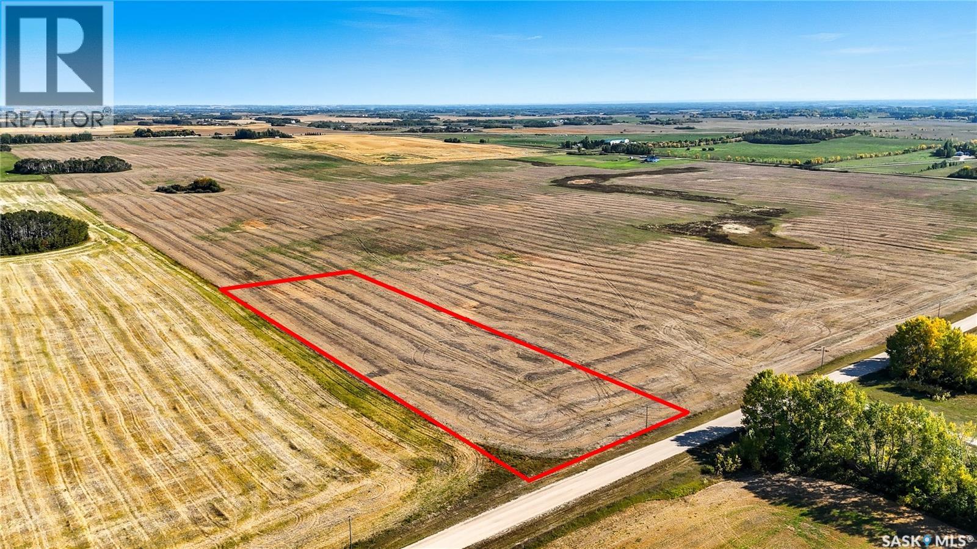- Houseful
- SK
- Corman Park Rm No. 344
- North Industrial
- Te Jones 3 Land
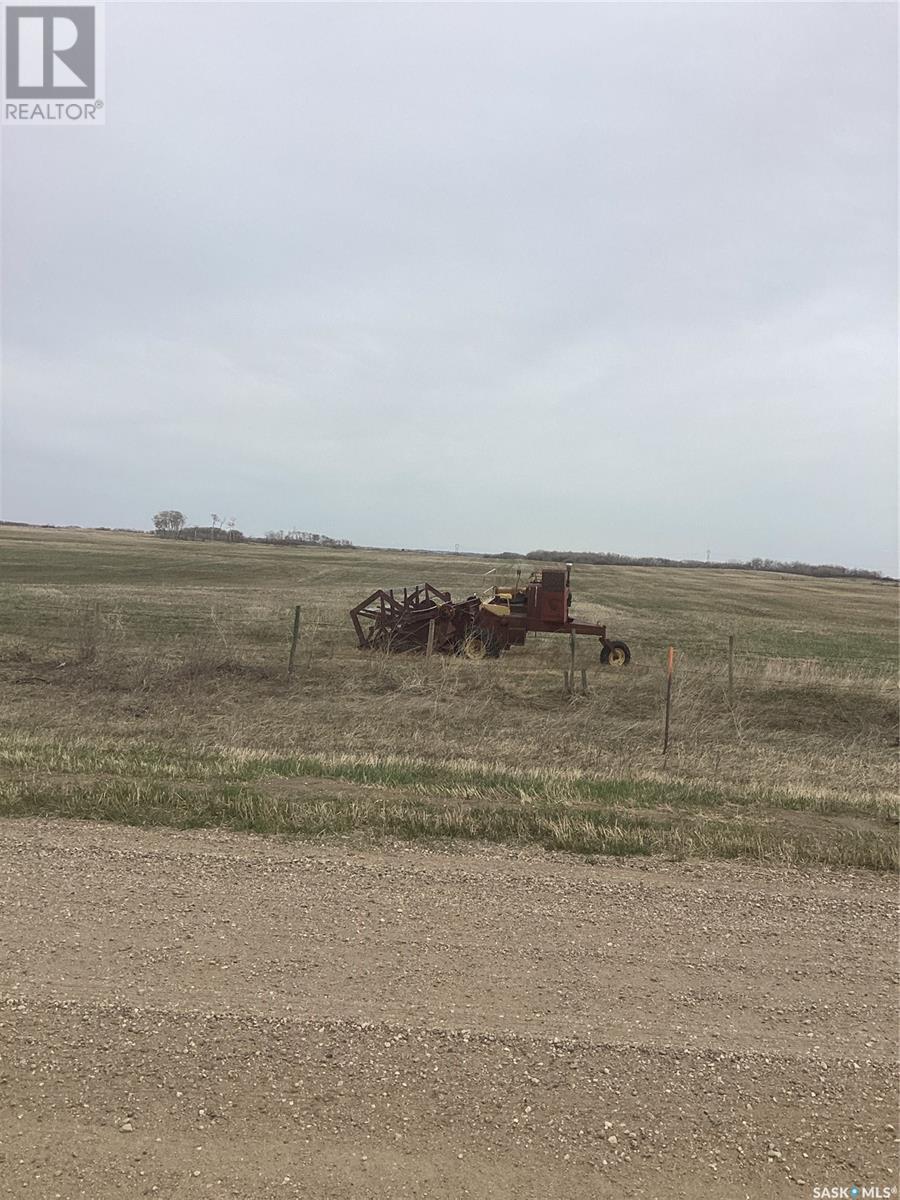
Highlights
Description
- Land value ($/Acre)$40K/Acre
- Time on Houseful174 days
- Property typeVacant land
- Neighbourhood
- Lot size5.03 Acres
- Mortgage payment
Looking for the perfect place to build your dream home? Look no further than this incredible 5 acre parcel of land, conveniently located just a stone's throw from the bustling City of Saskatoon. With a prime location just 7 kilometres from both The Moon Lake Golf and Country Club and The Saskatoon Berry Barn, you'll have access to all the amenities and entertainment options you could ever want, while still enjoying the peace and tranquility of country living. Plus, with power and gas services located nearby, you'll have all the modern conveniences you need to make this property your own. So why wait? Whether you're looking to build a stunning custom home, or simply want to enjoy the beauty of the great outdoors, this amazing, 5 acre parcel is the perfect place to make your dreams a reality! (id:63267)
Home overview
- Fencing Fence, partially fenced
- Lot dimensions 5.03
- Lot size (acres) 5.03
- Listing # Sk004207
- Property sub type Land
- Status Active
- Listing source url Https://www.realtor.ca/real-estate/28237756/te-jones-3-land-corman-park-rm-no-344
- Listing type identifier Idx

$-531
/ Month

