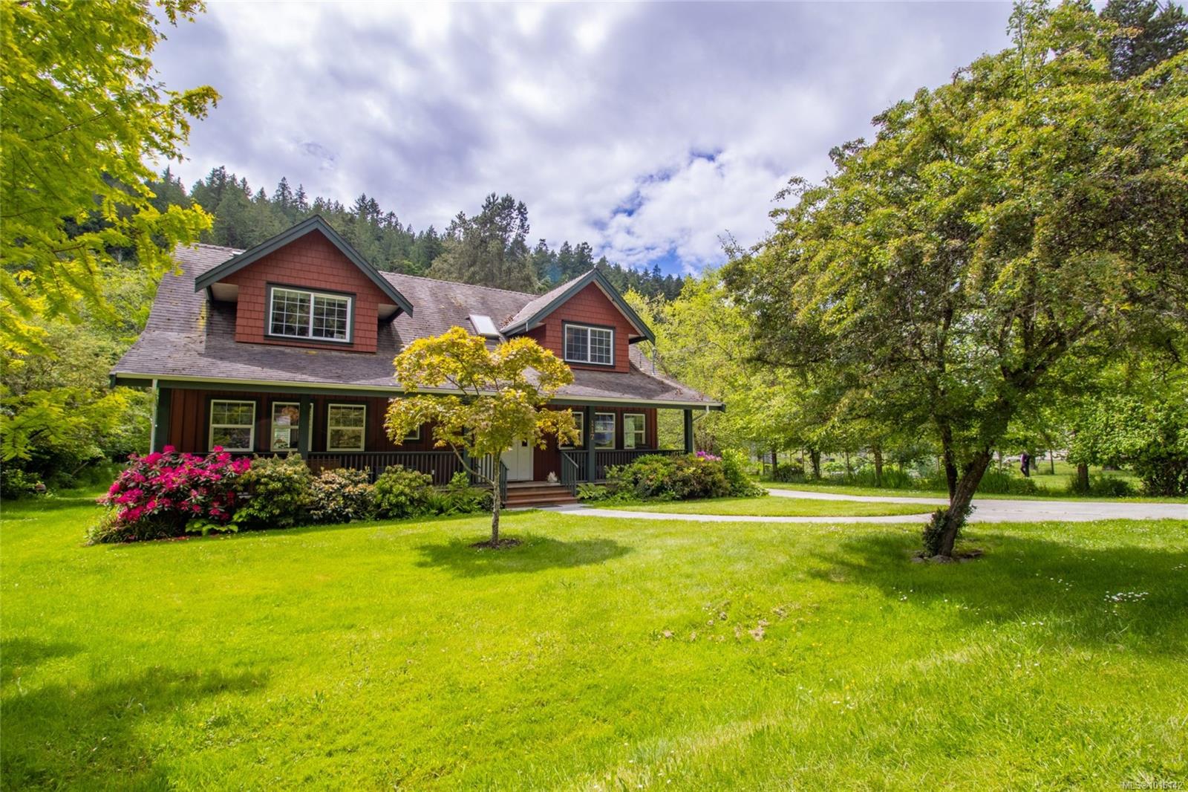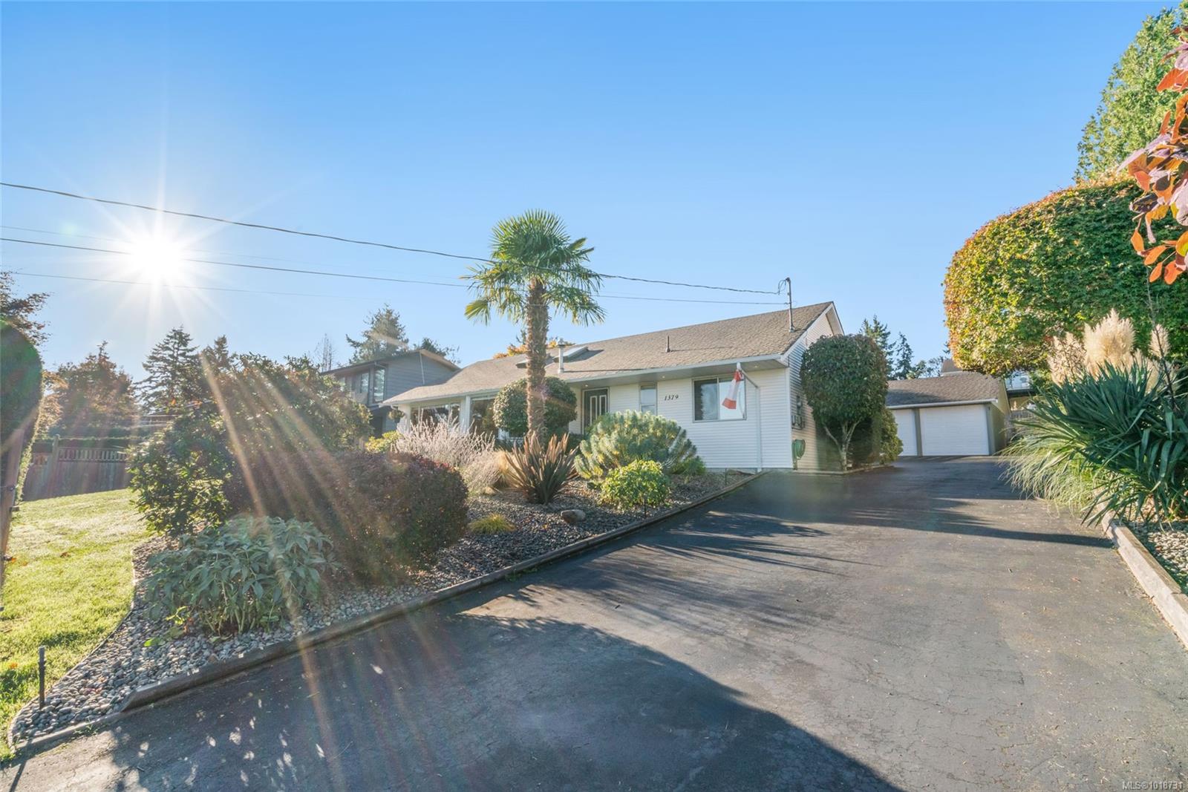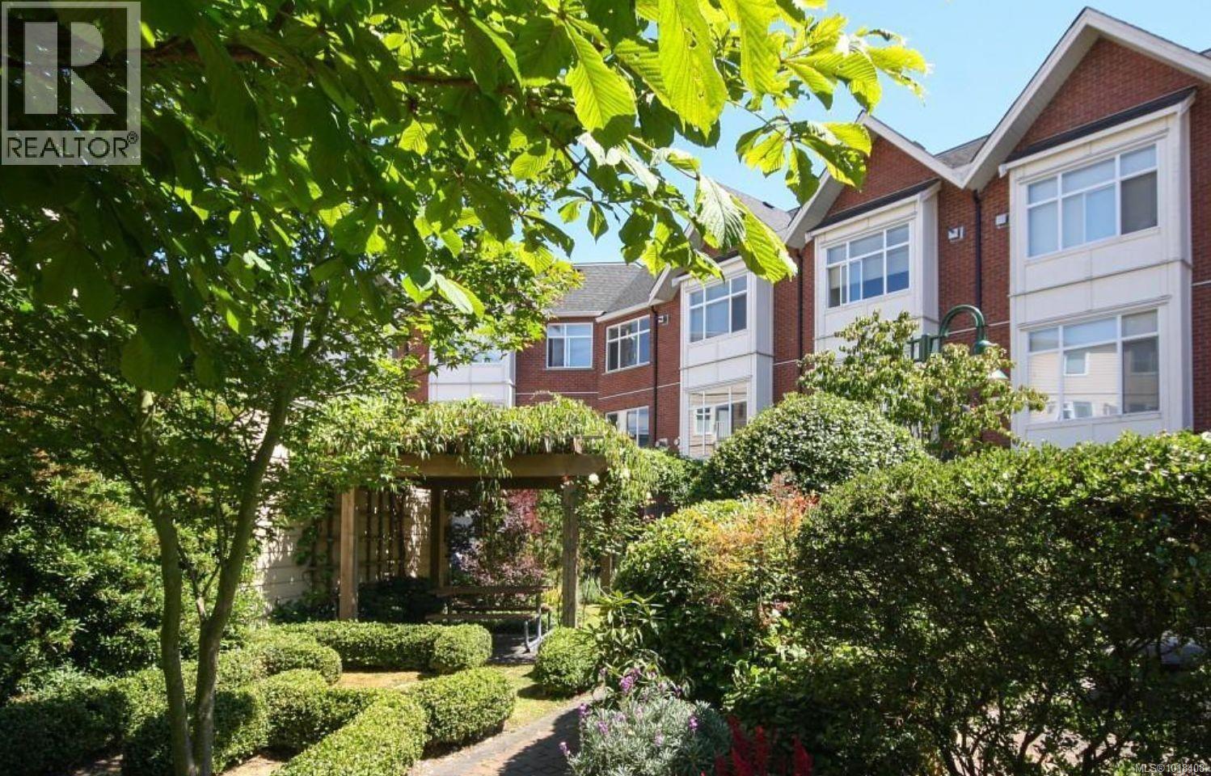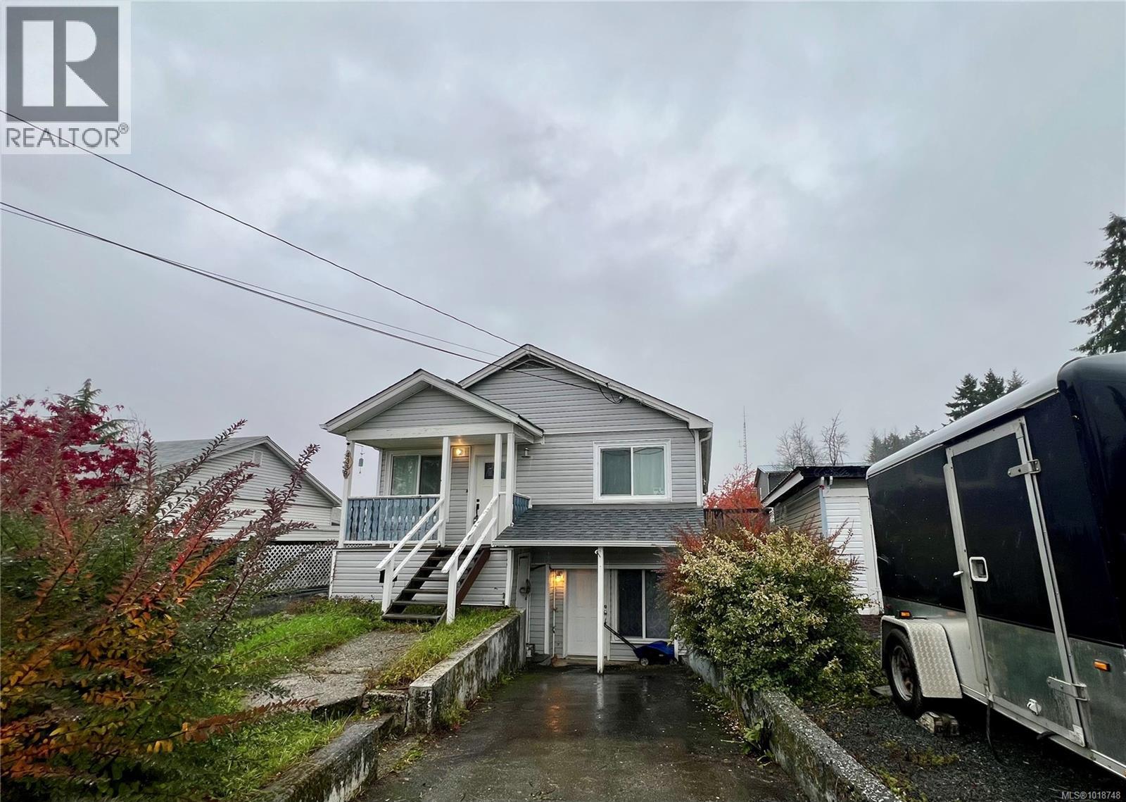- Houseful
- BC
- Saturna Island
- V0N
- 117 Sunset Blvd

117 Sunset Blvd
117 Sunset Blvd
Highlights
Description
- Home value ($/Sqft)$350/Sqft
- Time on Houseful23 days
- Property typeResidential
- StyleColonial
- Lot size0.60 Acre
- Year built2006
- Mortgage payment
This Spacious Family Home stands proudly on Sunset Blvd. close to the Beach, School and minutes from the General Store, the Ferry Landing and other services. The main level features a formal entrance, a spacious open concept kitchen/living/dining room, a den/media room, a pantry/mudroom, the main level bathroom next to a bedroom currently used as an arts & crafts room. On the upper level you will find the primary bedroom with walk-in closet, a second bedroom, a third, currently set up as an office, a laundry room & the upper level bathroom. This home is in "like-new" condition and the grounds are meticulously kept as well. The original panabode cabin still stands on this property and is in usable condition as an accessory building. There is also a garage & workshop. There is a nearby community garden and a Pickleball Court within walking distance. This home is in a popular neighbourhood with a healthy mix of year round and summer residents. This property enjoys ample sun & sunsets.
Home overview
- Cooling Air conditioning
- Heat type Electric, heat pump
- Sewer/ septic Septic system
- Utilities Electricity connected, phone connected
- Construction materials Wood
- Foundation Concrete perimeter
- Roof Asphalt shingle
- Exterior features Balcony/patio
- Other structures Guest accommodations
- # parking spaces 2
- Parking desc Driveway
- # total bathrooms 2.0
- # of above grade bedrooms 4
- # of rooms 12
- Flooring Carpet, laminate, tile
- Appliances Dishwasher, f/s/w/d
- Has fireplace (y/n) Yes
- Laundry information In house
- County Capital regional district
- Area Gulf islands
- View Valley
- Water source Municipal
- Zoning description Residential
- Exposure North
- Lot desc Central location, family-oriented neighbourhood, landscaped, recreation nearby
- Lot size (acres) 0.6
- Basement information Crawl space
- Building size 2428
- Mls® # 1016142
- Property sub type Single family residence
- Status Active
- Virtual tour
- Tax year 2025
- Bathroom Second: 9m X 12m
Level: 2nd - Bedroom Second: 12m X 12m
Level: 2nd - Primary bedroom Second: 16m X 16m
Level: 2nd - Bedroom Second: 12m X 20m
Level: 2nd - Laundry Second: 9m X 14m
Level: 2nd - Bathroom Main: 6m X 8m
Level: Main - Bedroom Main: 12m X 15m
Level: Main - Kitchen Main: 12m X 12m
Level: Main - Den Main: 14m X 14m
Level: Main - Main: 8m X 12m
Level: Main - Main: 16m X 21m
Level: Main - Main: 9m X 12m
Level: Main
- Listing type identifier Idx

$-2,264
/ Month












