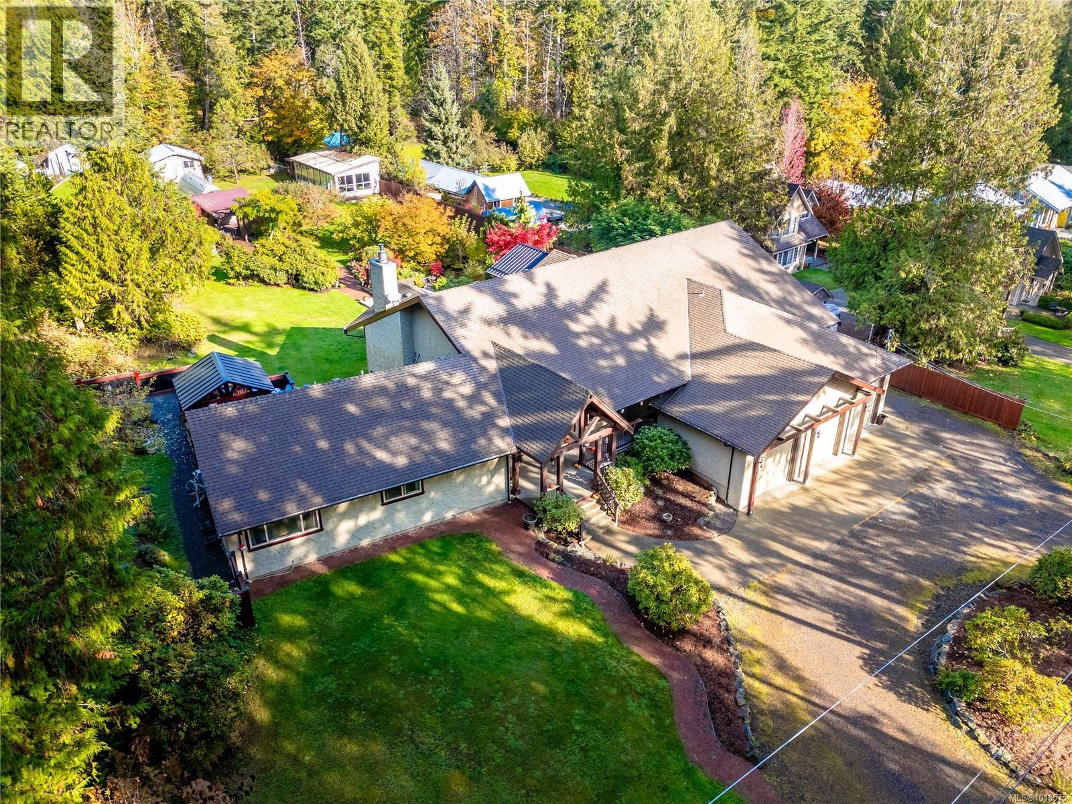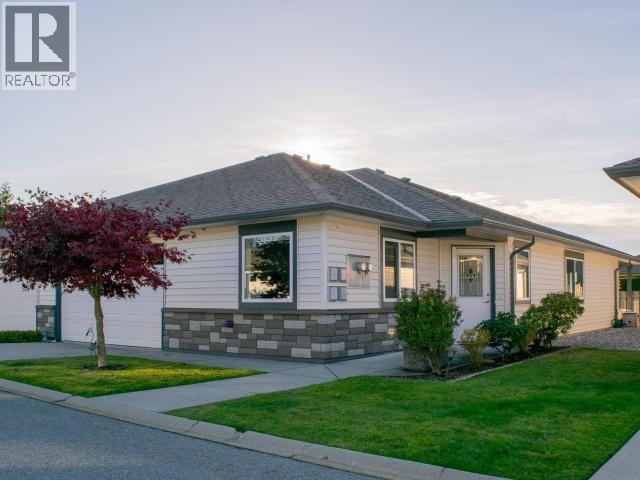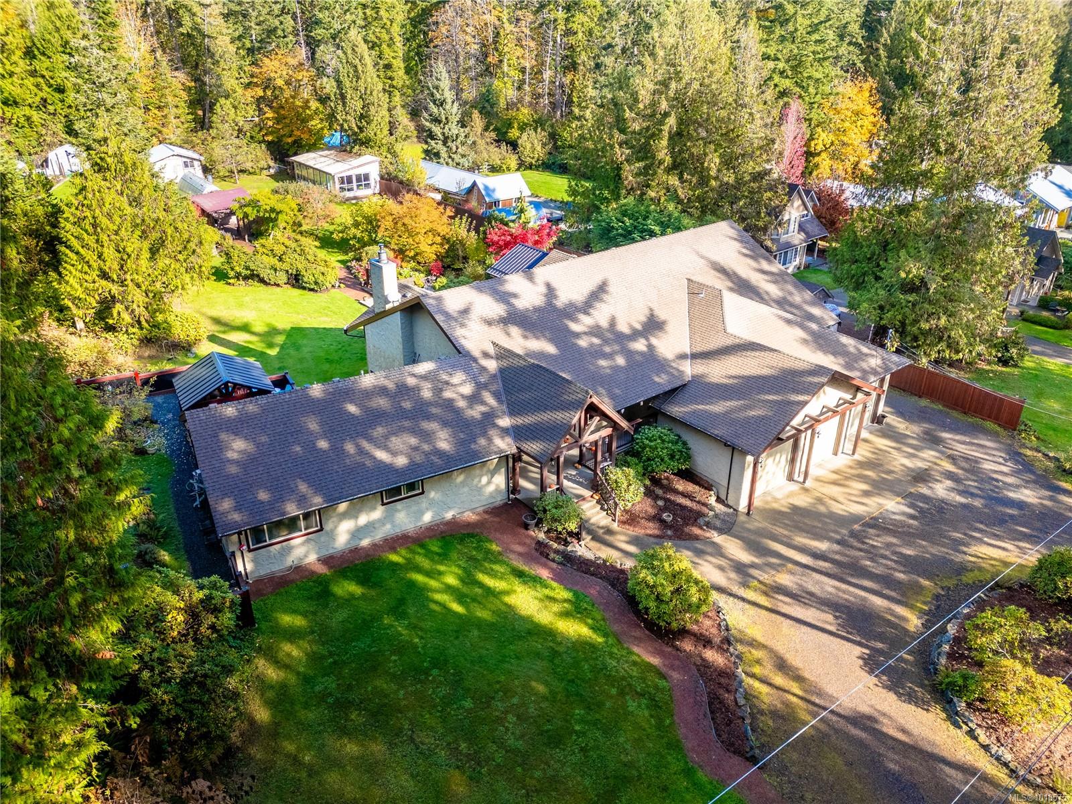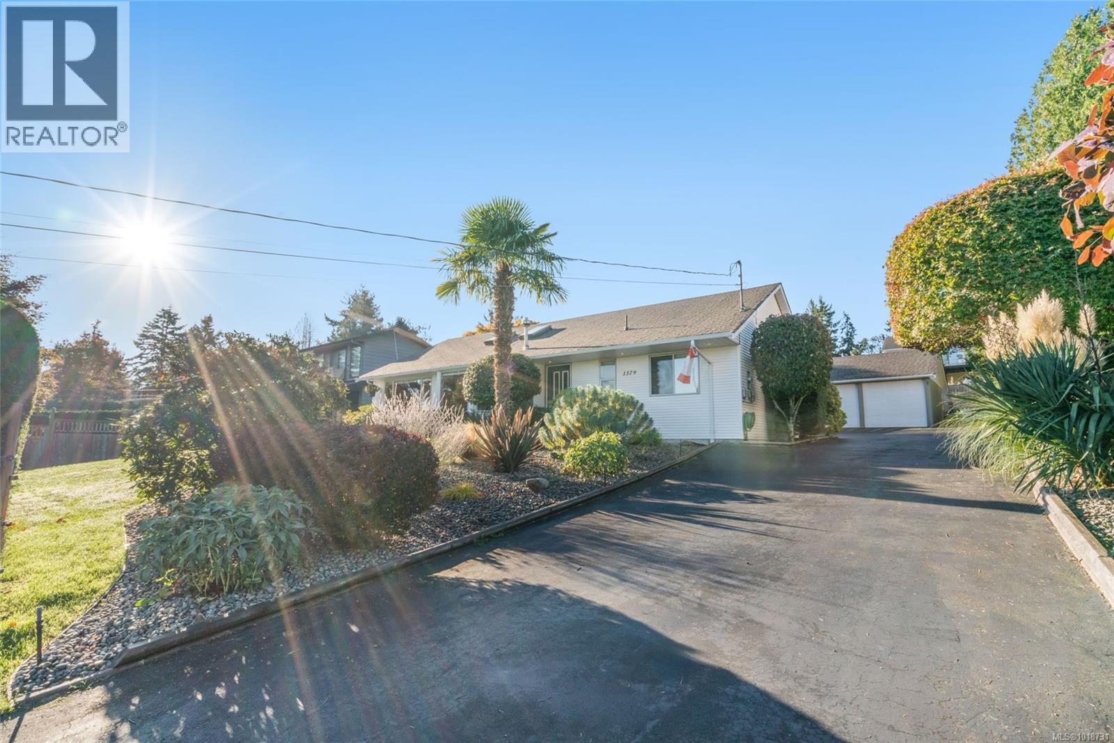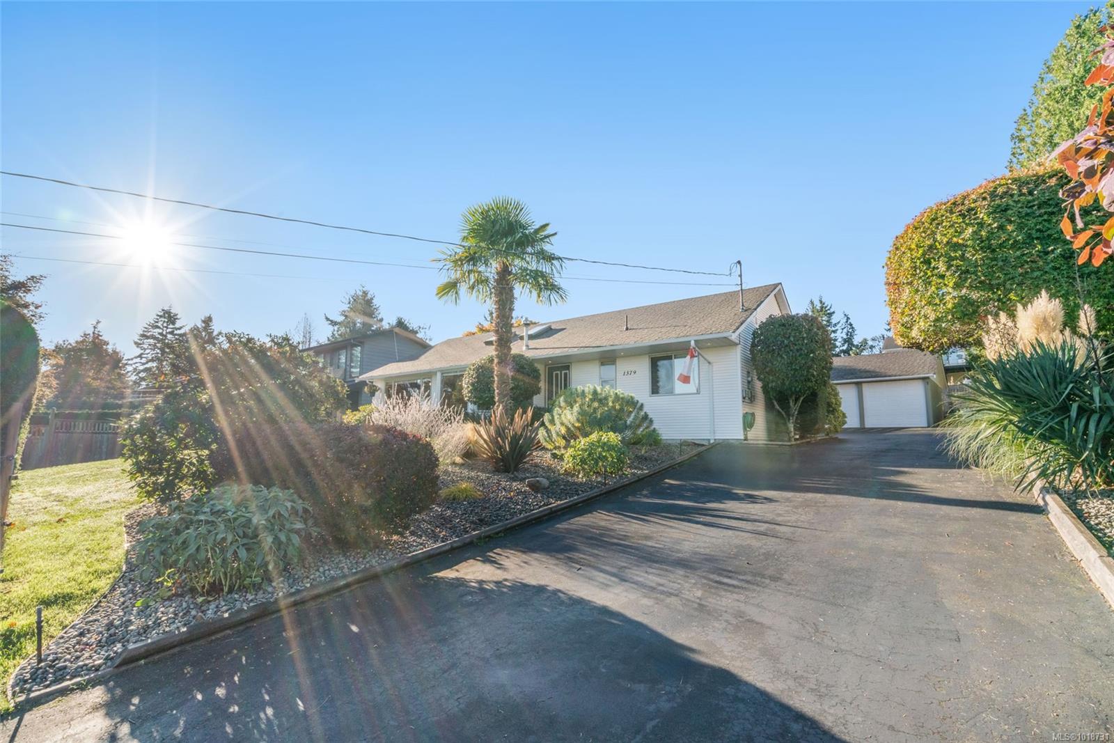- Houseful
- BC
- Saturna Island
- V0N
- 268 E Point Rd
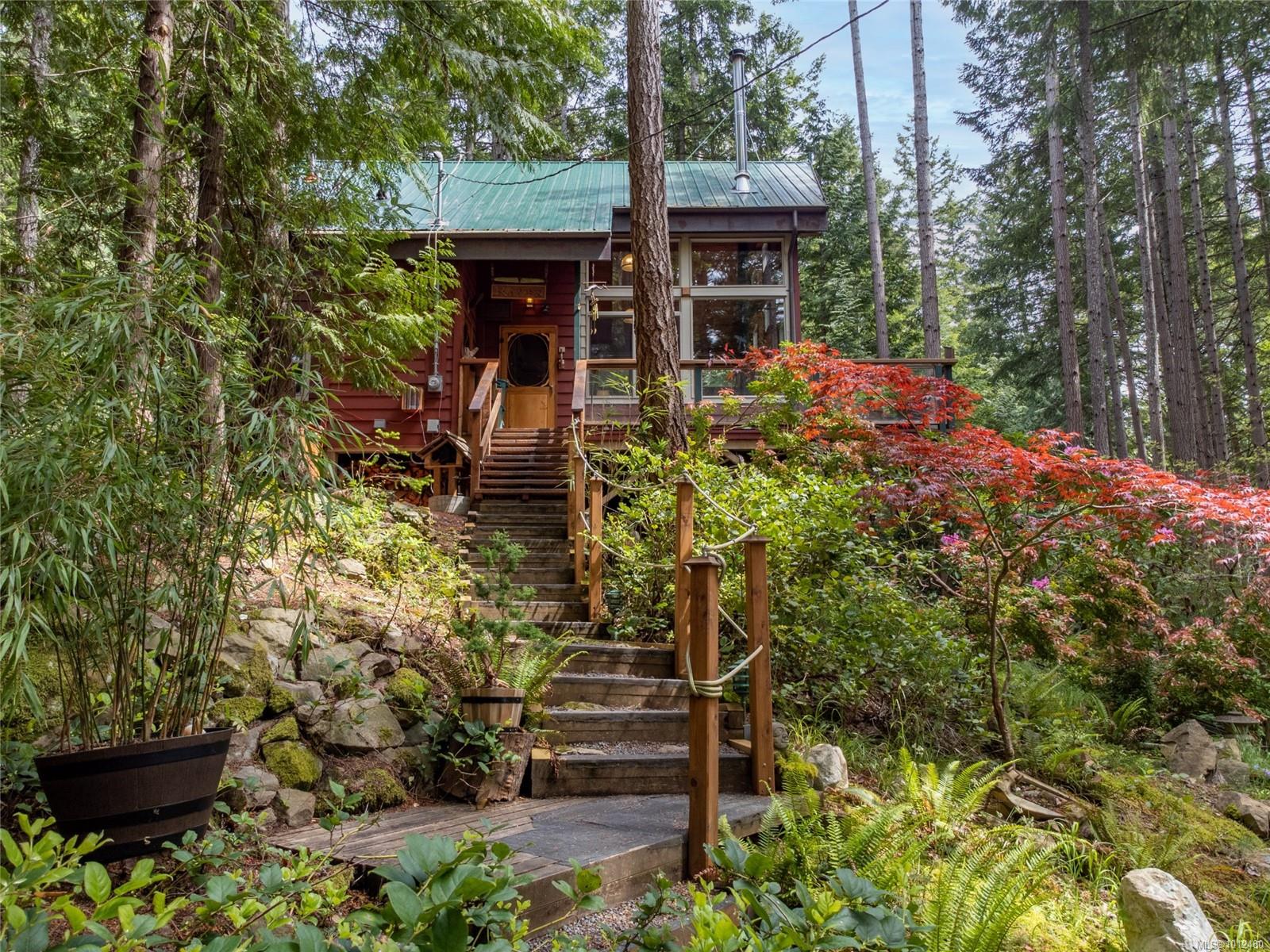
Highlights
Description
- Home value ($/Sqft)$610/Sqft
- Time on Houseful62 days
- Property typeResidential
- StyleWest coast
- Lot size4.10 Acres
- Year built1992
- Mortgage payment
"ENCHANTED FOREST" Winding your way up a country driveway you will encounter a traditional Torii Gate & Bell followed by thoughtful steps leading to the entrance of a magnificent nautically themed West Coast Cottage. The entrance offers a perfect spot to hang your coat & kick off your shoes before entering the Great Room which features an open style galley kitchen & an open concept dining/living combination with windows to the vaulted ceilings bringing in sunshine filtered through the forest. The primary bedroom is on the main floor as well as a spa-like bathroom with a jetted soaker tub & in-floor heat. Climb the nautical style stairs to a multipurpose loft, could be used as an office, media room or guest quarters. The property has a cottage with a spacious sundeck, a detached log woodworking shop & billiards room, a permanent glamping tent & equipped campsite. Being offered turn-key! Zoned for additional dwelling of any size. A truly magical property! Photos circa 2023 See Brochure
Home overview
- Cooling None
- Heat type Baseboard, electric, heat pump, radiant floor, wood
- Sewer/ septic Septic system
- Construction materials Wood
- Foundation Pillar/post/pier
- Roof Metal
- Exterior features Balcony/deck, fencing: partial, garden, outdoor kitchen, water feature
- Other structures Greenhouse, guest accommodations, storage shed, workshop
- # parking spaces 4
- Parking desc Driveway
- # total bathrooms 1.0
- # of above grade bedrooms 1
- # of rooms 9
- Flooring Hardwood
- Appliances Dishwasher, f/s/w/d, freezer, jetted tub, microwave, oven built-in, water filters
- Has fireplace (y/n) Yes
- Laundry information In house
- Interior features Dining/living combo, furnished, jetted tub, vaulted ceiling(s), wine storage, workshop
- County Capital regional district
- Area Gulf islands
- View Valley
- Water source Well: drilled
- Zoning description Residential
- Exposure Southwest
- Lot desc Acreage, central location, landscaped, park setting, private, rural setting, in wooded area
- Lot size (acres) 4.1
- Basement information None
- Building size 1967
- Mls® # 1012480
- Property sub type Single family residence
- Status Active
- Virtual tour
- Tax year 2024
- Bedroom Main: 10m X 11m
Level: Main - Main: 6m X 8m
Level: Main - Bathroom Main: 10m X 10m
Level: Main - Main: 11m X 25m
Level: Main - Main: 11m X 21m
Level: Main - Main: 6m X 4m
Level: Main - Kitchen Main: 11m X 13m
Level: Main - Games room Other: 16m X 16m
Level: Other - Workshop Other: 16m X 32m
Level: Other
- Listing type identifier Idx

$-3,200
/ Month

