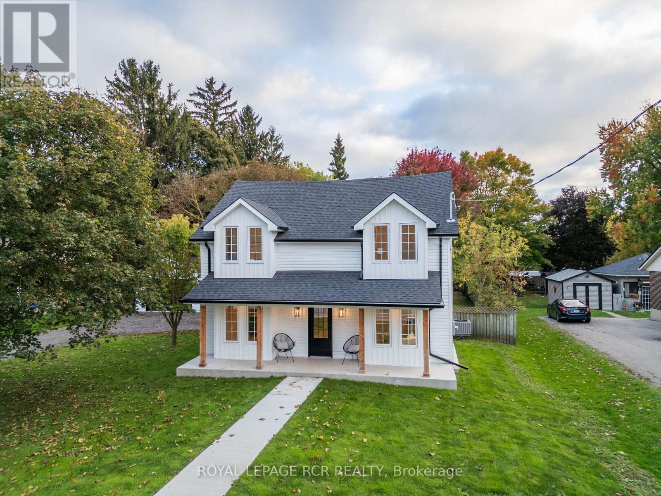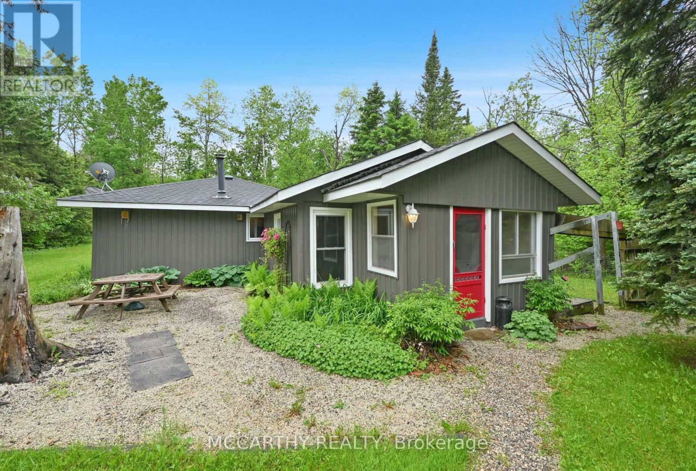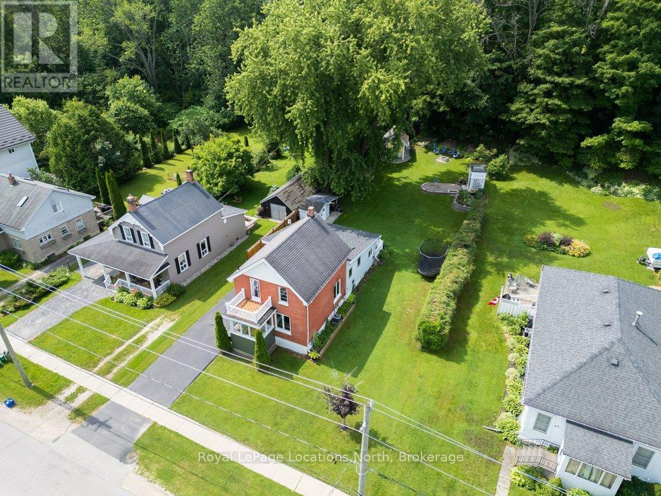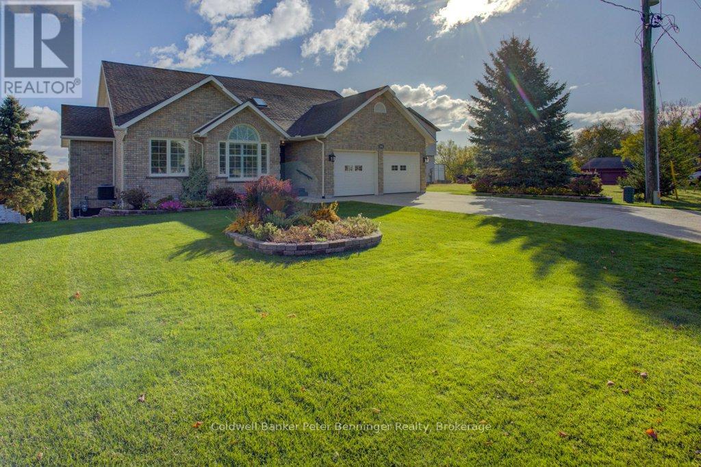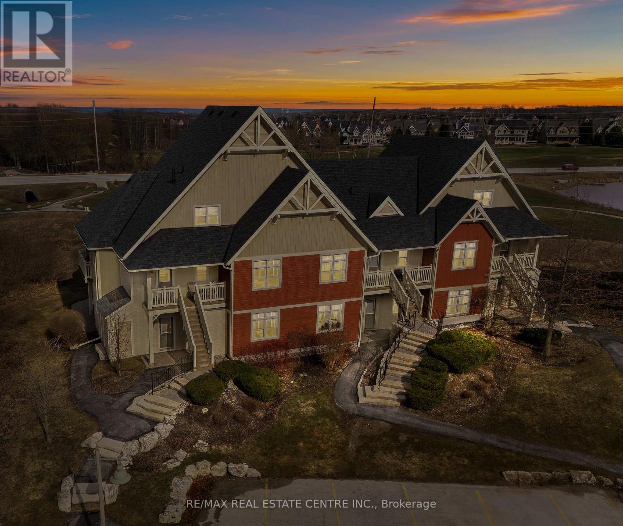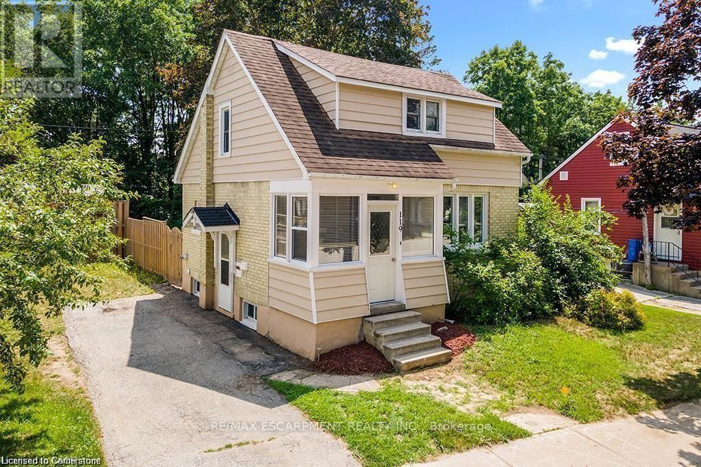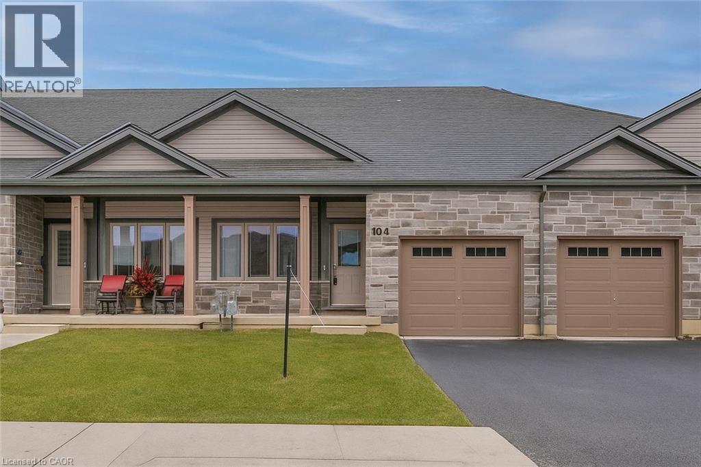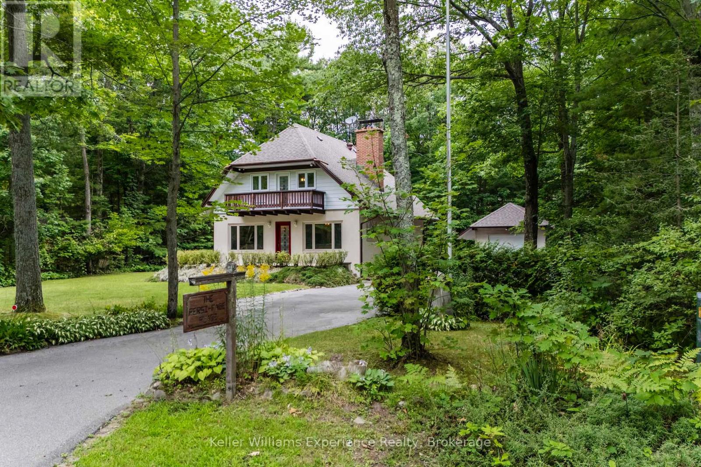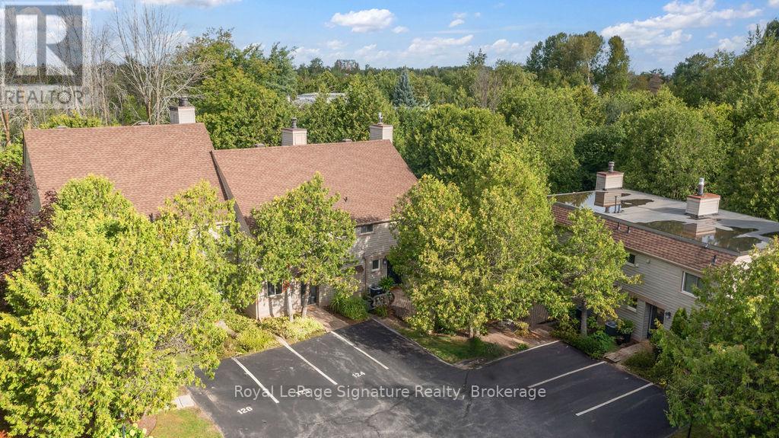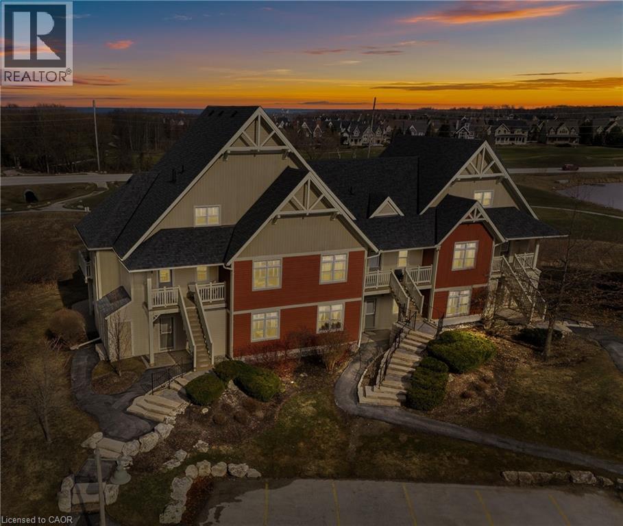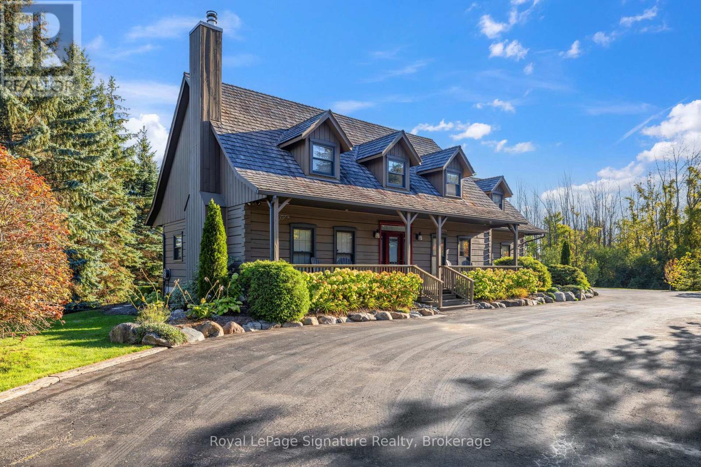- Houseful
- ON
- Saugeen Shores
- N0H
- 103 409 Joseph St
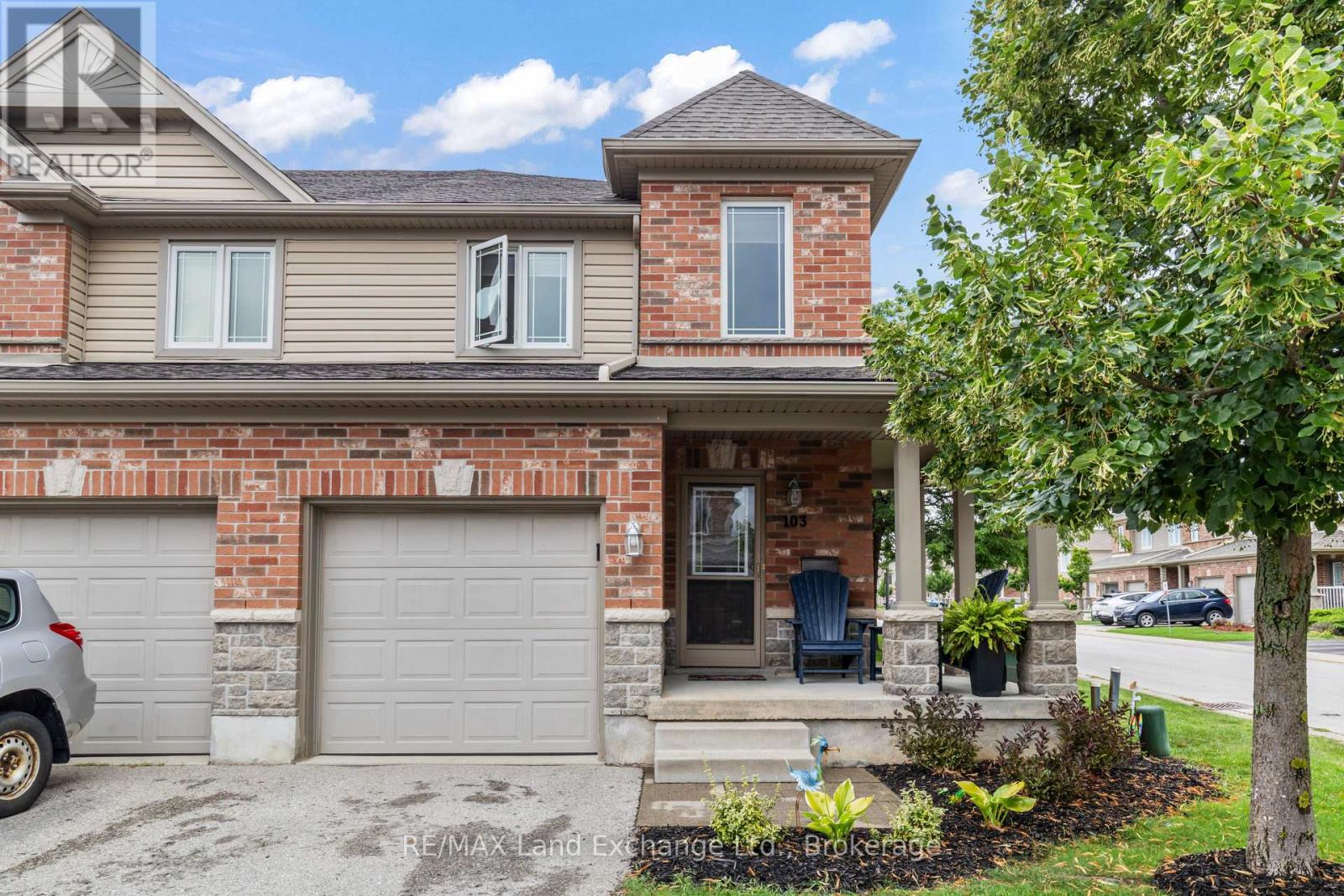
Highlights
Description
- Time on Houseful57 days
- Property typeSingle family
- Median school Score
- Mortgage payment
Welcome to The Winds of Summerside, a place where comfort and convenience blend seamlessly. Step inside this bright end-unit condo and you'll immediately feel at home. The main floor is designed for connection, with a kitchen that opens effortlessly into the living room. Natural light pours in, and sliding doors invite you out to a private patio, a peaceful spot to sip your morning coffee while overlooking the nearby parkette. Upstairs, three inviting bedrooms offer plenty of room for family or guests, complemented by a 4-piece bath. The finished lower level extends your living space, with a family room, an additional bathroom, and convenient laundry. Everyday comfort is built right in, with natural gas heating, central air, and an attached garage with automatic door. And with low-maintenance living, you'll have more time to enjoy what truly matters; strolls along the beach, bike rides on the trails, dining at local favourites, and the welcoming lifestyle that Saugeen Shores is known for. (id:63267)
Home overview
- Cooling Central air conditioning
- Heat source Natural gas
- Heat type Forced air
- # total stories 2
- # parking spaces 2
- Has garage (y/n) Yes
- # full baths 2
- # half baths 1
- # total bathrooms 3.0
- # of above grade bedrooms 3
- Community features Pet restrictions
- Subdivision Saugeen shores
- Directions 1456929
- Lot desc Landscaped
- Lot size (acres) 0.0
- Listing # X12362185
- Property sub type Single family residence
- Status Active
- 3rd bedroom 3.09m X 2.74m
Level: 2nd - 2nd bedroom 3.73m X 2.43m
Level: 2nd - Primary bedroom 5.18m X 3.5m
Level: 2nd - Family room 4.97m X 3.3m
Level: Basement - Laundry 3.35m X 2.48m
Level: Basement - Other 3.83m X 1.47m
Level: Basement - Kitchen 3.14m X 2.97m
Level: Main - Living room 5.18m X 3.65m
Level: Main
- Listing source url Https://www.realtor.ca/real-estate/28772152/103-409-joseph-street-saugeen-shores-saugeen-shores
- Listing type identifier Idx

$-968
/ Month

