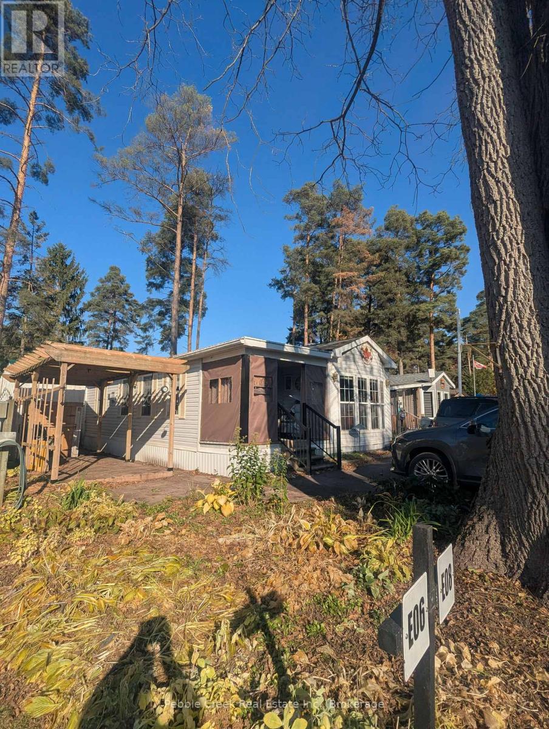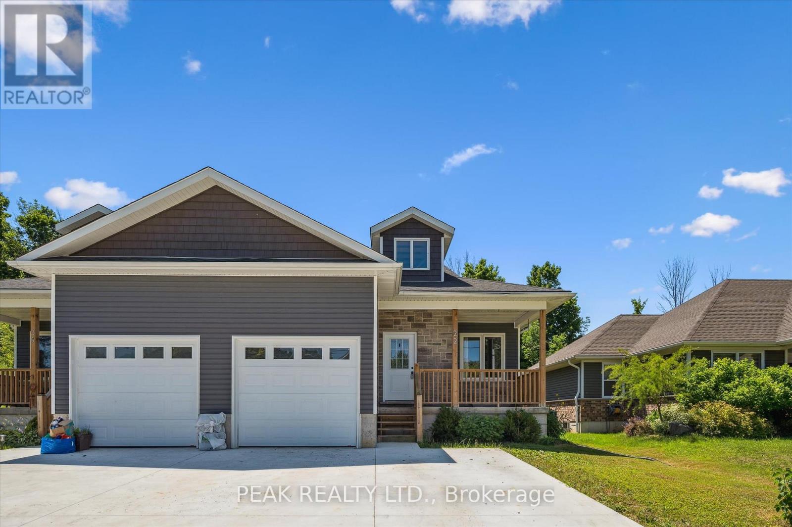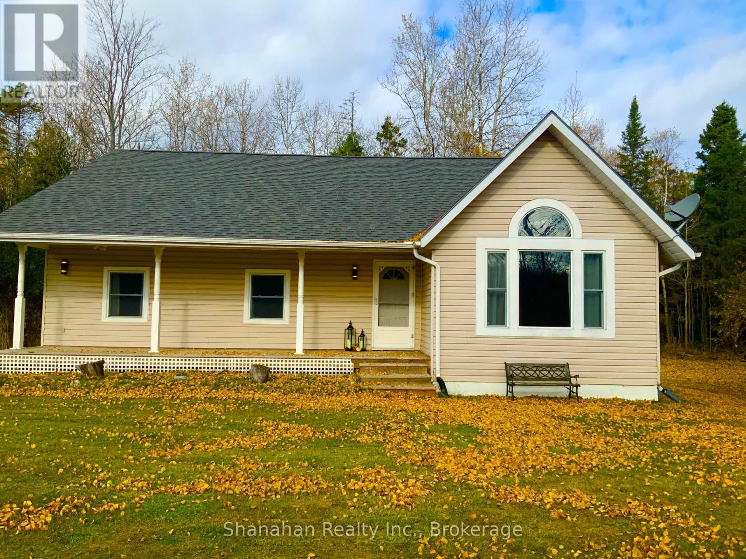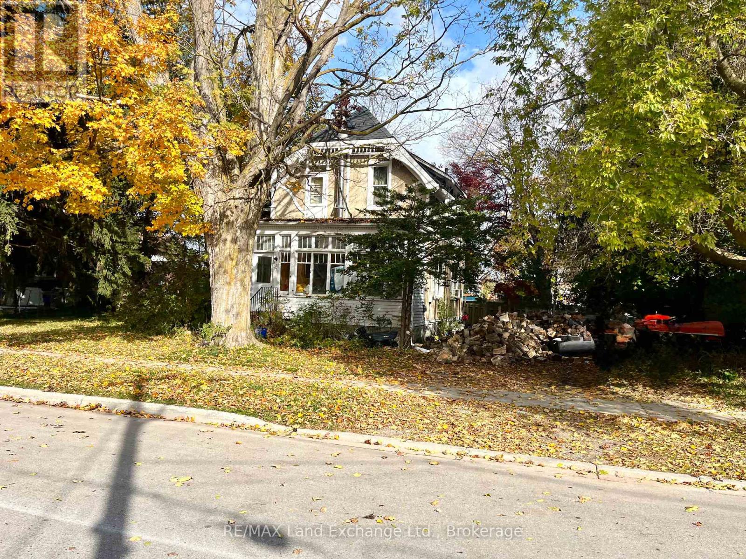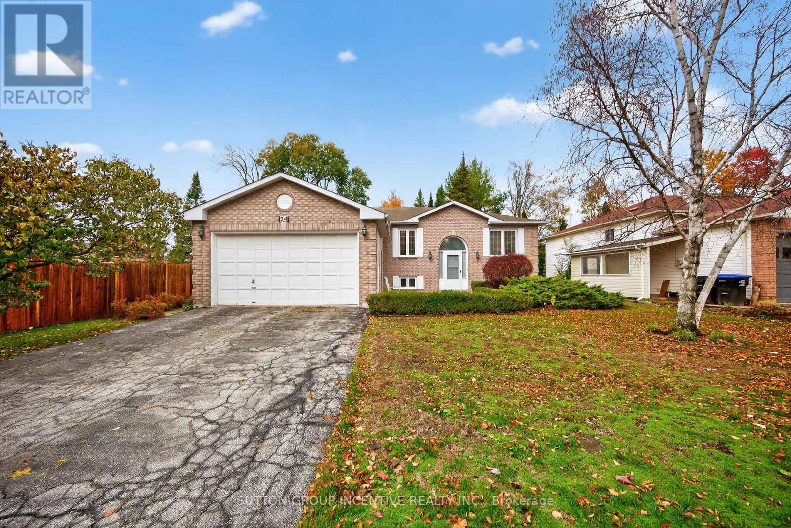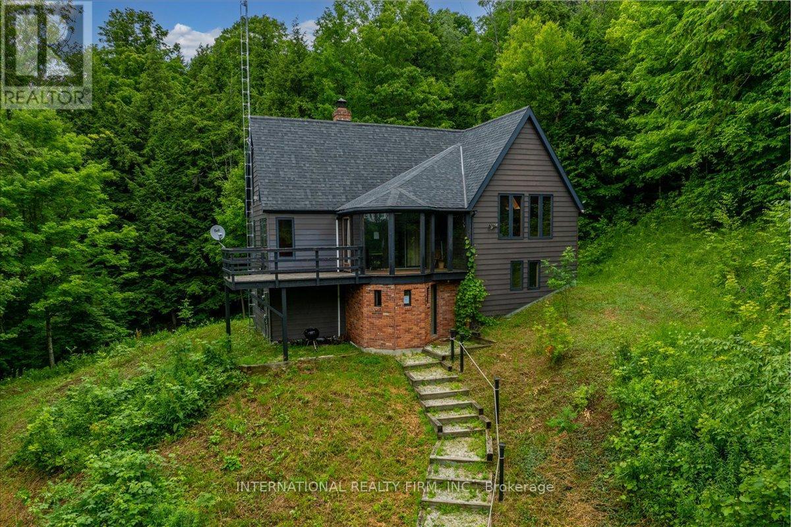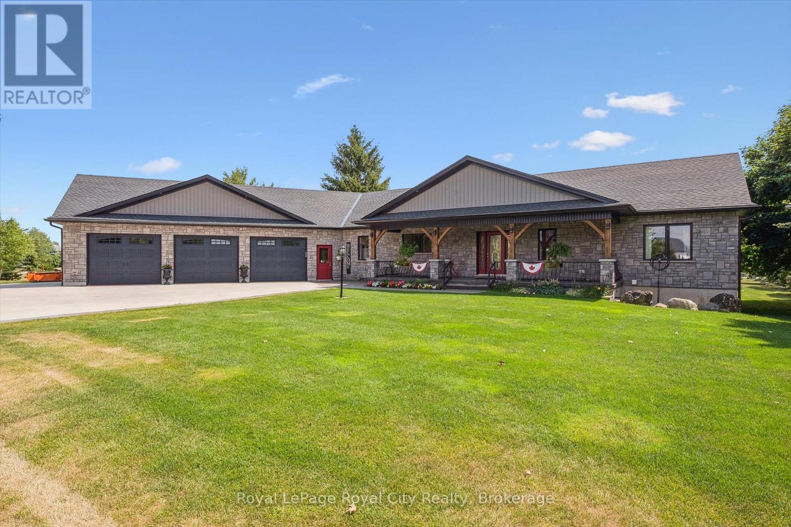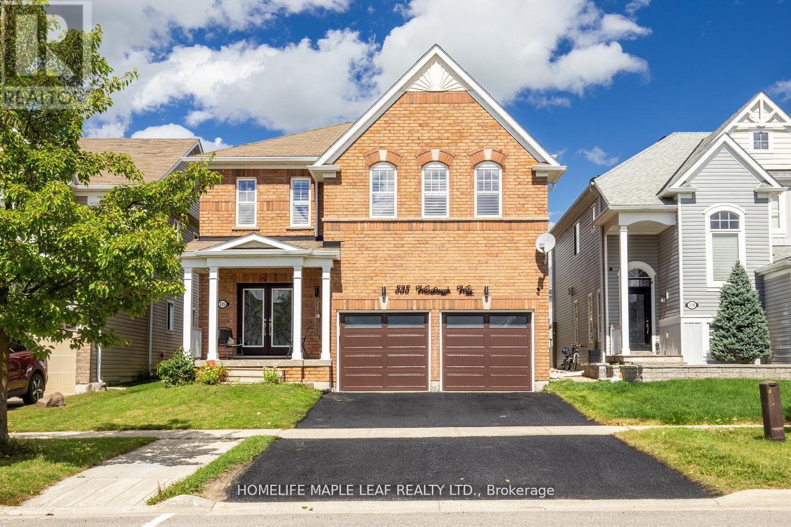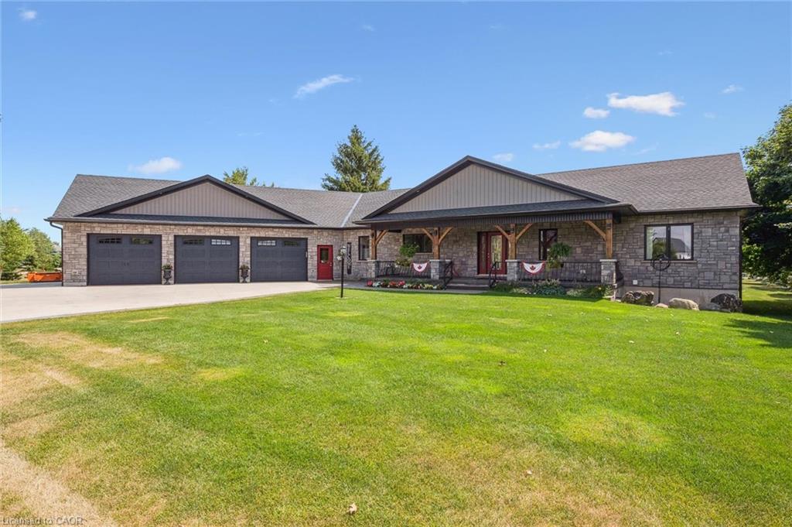- Houseful
- ON
- Saugeen Shores
- N0H
- 1038 Wellington St
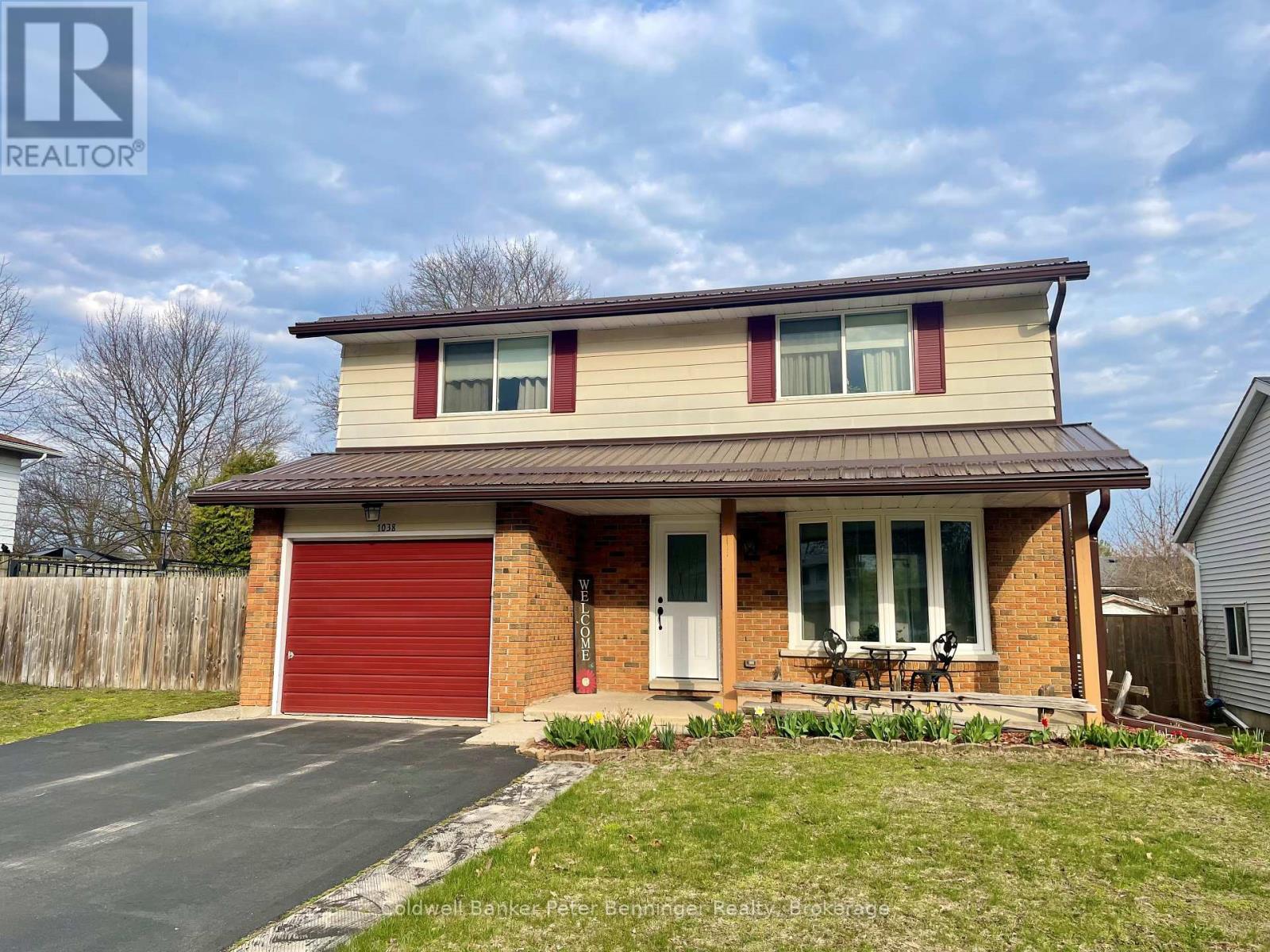
1038 Wellington St
1038 Wellington St
Highlights
Description
- Time on Houseful182 days
- Property typeSingle family
- Median school Score
- Mortgage payment
Don't miss out on this stunning 4 bedroom home, situated in a great mature neighbourhood in the town of Port Elgin, you can easily walk to the sand beaches and admire the famous sun sets, shop the downtown core or walk the beautiful nature trails. Along with the 4 bedrooms there is also 2 bathrooms, formal dining room, living room, kitchen with a generous amount of kitchen cabinets. The lower level offers a finished rec room with a newer gas fireplace insert, this is a perfect spot to cozy up in and enjoy a movie. From the kitchen area there is an exit to the large side patio and fully fenced yard. Metal roof applied in Nov. 2020, newer bay window, front and side doors replaced recently as well. Double asphalt drive, 6'x 19.6' front porch to sit on and enjoy the outdoors. Home shows great pride of ownership. (id:63267)
Home overview
- Cooling Wall unit
- Heat source Electric
- Heat type Heat pump, not known
- Sewer/ septic Sanitary sewer
- # total stories 2
- Fencing Fully fenced, fenced yard
- # parking spaces 5
- Has garage (y/n) Yes
- # full baths 1
- # half baths 1
- # total bathrooms 2.0
- # of above grade bedrooms 4
- Flooring Hardwood, laminate
- Has fireplace (y/n) Yes
- Subdivision Saugeen shores
- Lot desc Landscaped
- Lot size (acres) 0.0
- Listing # X12124189
- Property sub type Single family residence
- Status Active
- Bedroom 3.28m X 2.77m
Level: 2nd - Bedroom 4.11m X 3.4m
Level: 2nd - Bedroom 3.63m X 3.45m
Level: 2nd - Primary bedroom 4.04m X 4.14m
Level: 2nd - Bathroom 2.41m X 2.11m
Level: 2nd - Laundry 3.175m X 2.7686m
Level: Lower - Recreational room / games room 4.6228m X 7.239m
Level: Lower - Utility 1.1684m X 2.5m
Level: Lower - Bathroom 5.11m X 1.19m
Level: Main - Kitchen 15.9m X 9.1m
Level: Main - Foyer 4.29m X 0.99m
Level: Main - Dining room 2.84m X 3.05m
Level: Main - Living room 3.51m X 4.29m
Level: Main
- Listing source url Https://www.realtor.ca/real-estate/28259585/1038-wellington-street-saugeen-shores-saugeen-shores
- Listing type identifier Idx

$-1,733
/ Month



