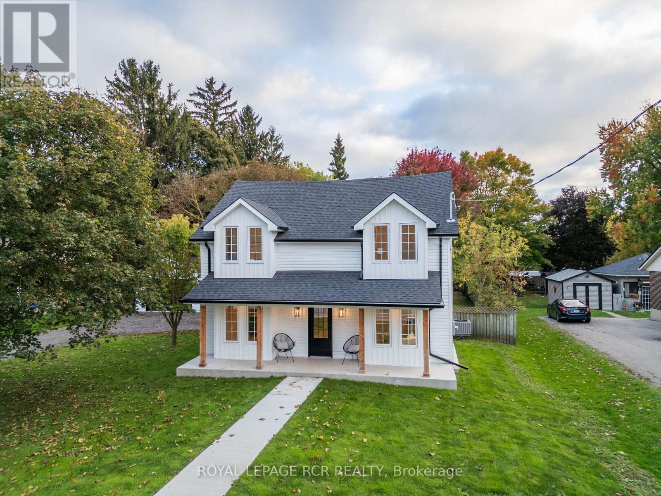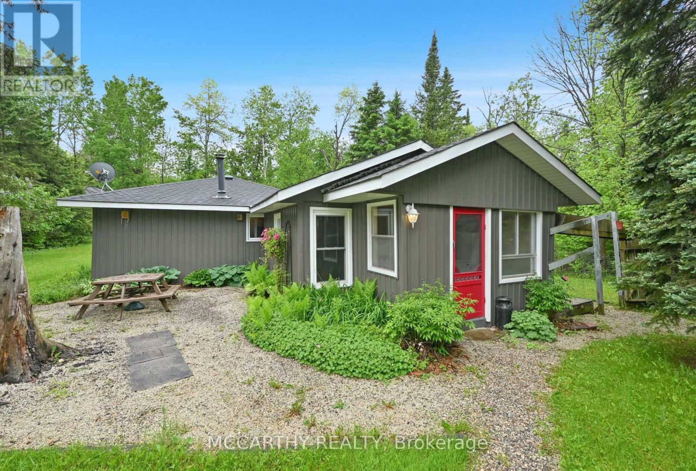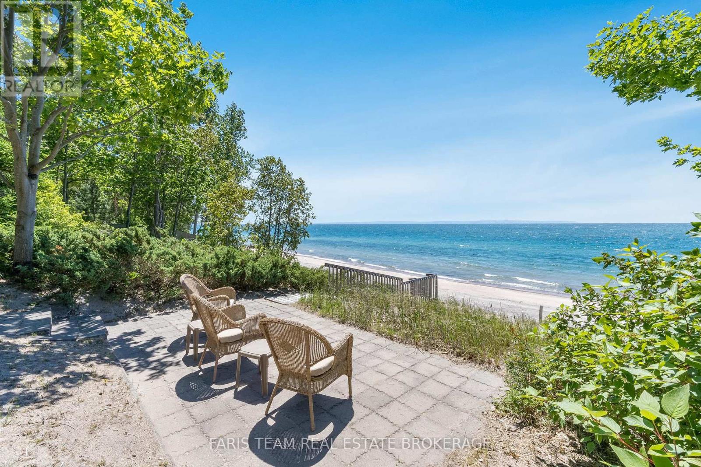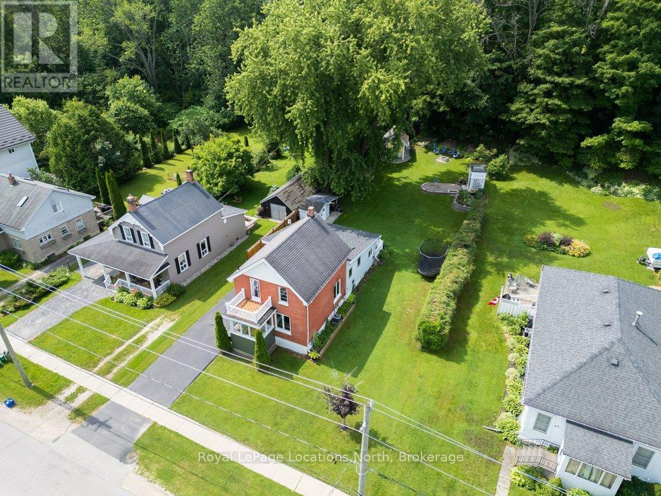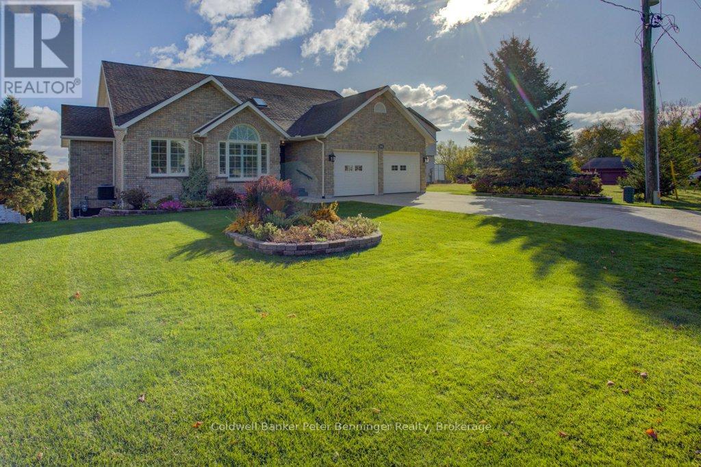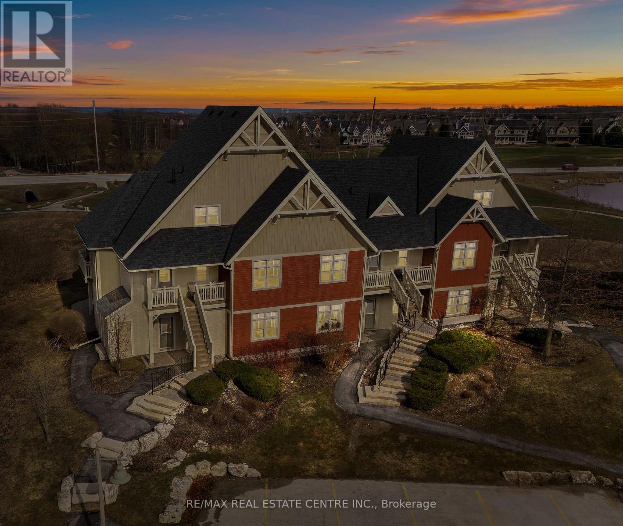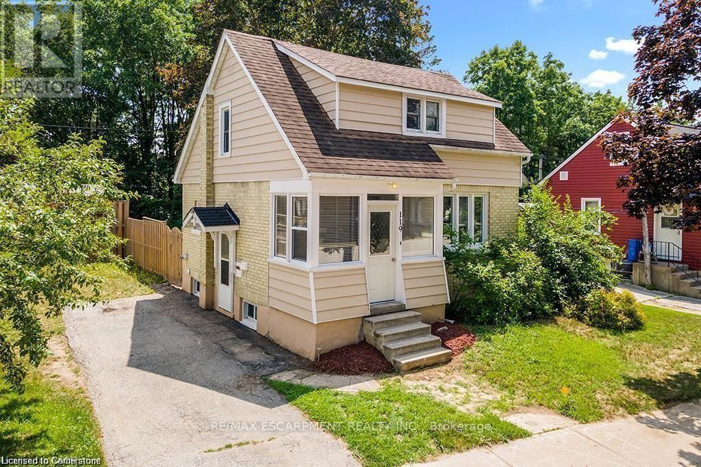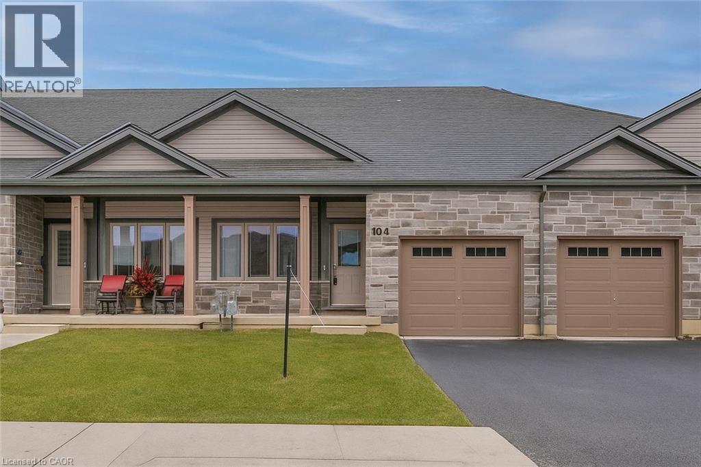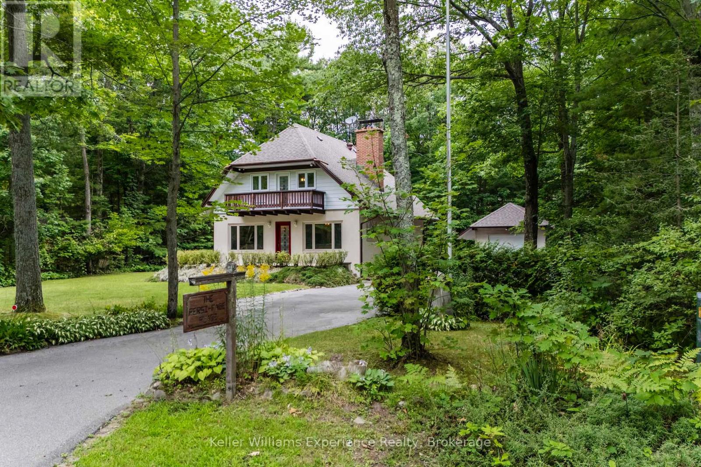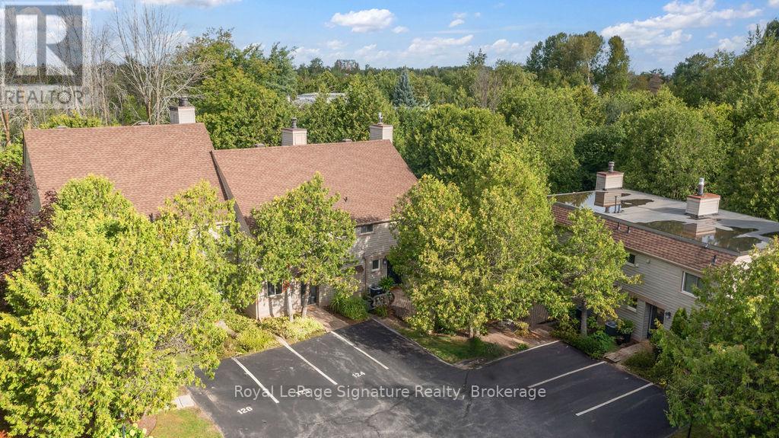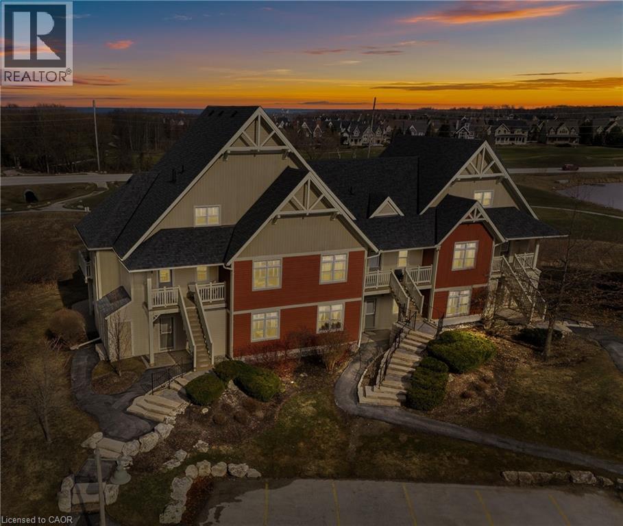- Houseful
- ON
- Saugeen Shores
- N0H
- 11 Grenville St N
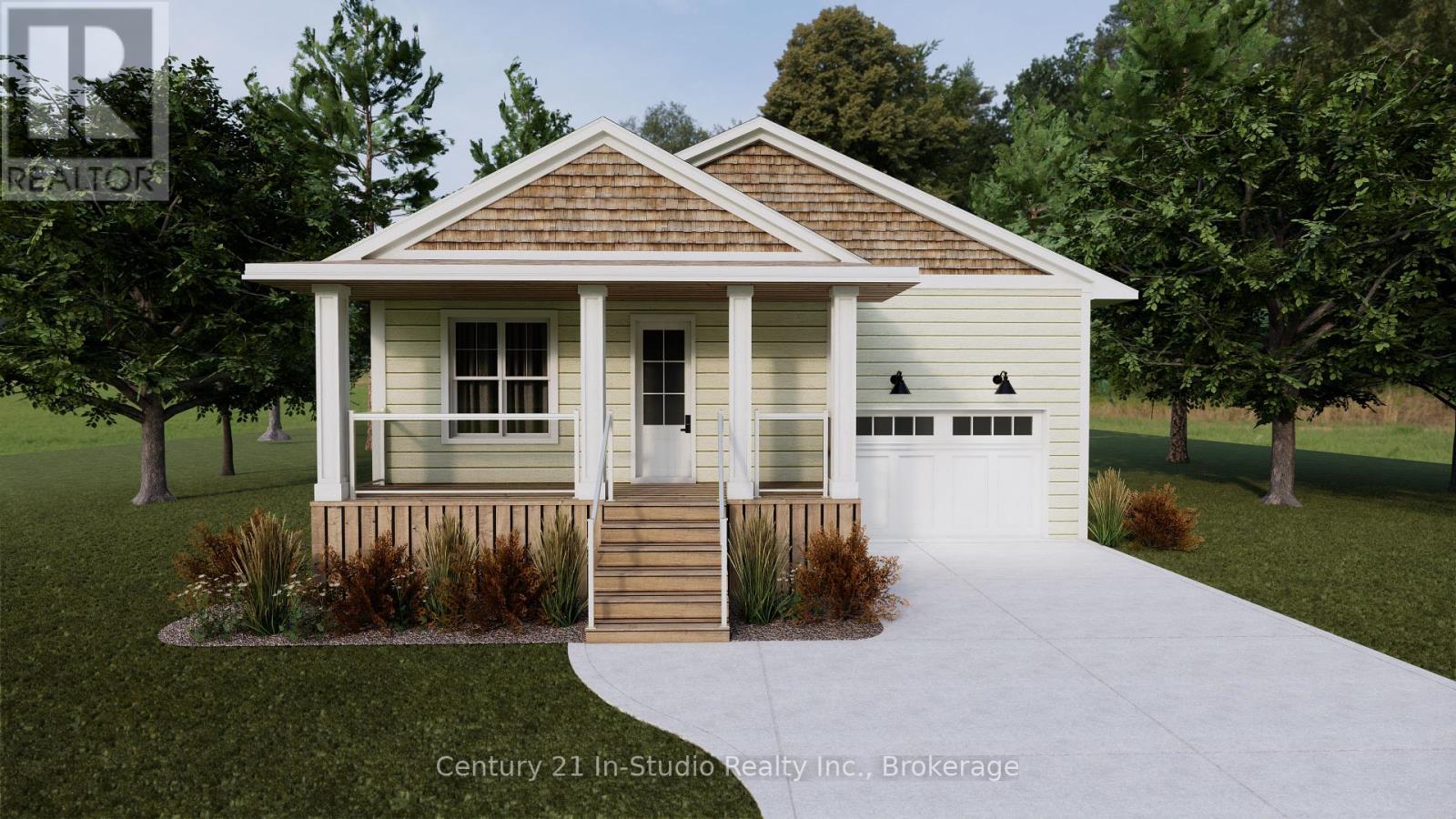
11 Grenville St N
11 Grenville St N
Highlights
Description
- Time on Houseful279 days
- Property typeSingle family
- StyleBungalow
- Median school Score
- Mortgage payment
Welcome to "The Saugeen". Work with our design team to customize this 2 bedroom bungalow crafted by Launch Custom Homes in the Easthampton development! Now featuring LP SmartSide Siding & Trim on the exterior. Great room with open kitchen, dining room & living room with cathedral ceiling. Double garden doors surround the fireplace and extend the living area to the rear covered deck. Luxurious primary suite with 5 piece ensuite bath and walk in closet. Front bedroom has home office options. Designed for main floor living! Unfinished basement has options for 450 sq.ft. of living space with 2 bedrooms and a 3 piece bath for additional family or guests. Plus an option for a 914 sq.ft. additional residential unit with 2 bedrooms, 3 piece bath and bright living space. Completely separate living! concrete driveway and fully sodded lawn. Want a true bungalow with easy accessibility? Ask about the tall crawlspace option! Explore the many options today including an upgrade to Maibec Siding! Truly customize your home by working with the Design Team to pick all your beautiful finishes! (id:63267)
Home overview
- Cooling Central air conditioning, air exchanger
- Heat source Natural gas
- Heat type Forced air
- Sewer/ septic Sanitary sewer
- # total stories 1
- # parking spaces 3
- Has garage (y/n) Yes
- # full baths 2
- # total bathrooms 2.0
- # of above grade bedrooms 2
- Has fireplace (y/n) Yes
- Subdivision Saugeen shores
- Directions 2008878
- Lot size (acres) 0.0
- Listing # X11923133
- Property sub type Single family residence
- Status Active
- Kitchen 5.18m X 4.57m
Level: Main - Bedroom 3.05m X 3.05m
Level: Main - Living room 3.66m X 6.4m
Level: Main - Dining room 2.13m X 4.27m
Level: Main - Primary bedroom 3.35m X 4.88m
Level: Main - Foyer 3.96m X 3.05m
Level: Main - Bathroom 2.44m X 1.52m
Level: Main - Laundry 3.35m X 2.13m
Level: Main - Bathroom 3.05m X 3.05m
Level: Main
- Listing source url Https://www.realtor.ca/real-estate/27801218/11-grenville-street-n-saugeen-shores-saugeen-shores
- Listing type identifier Idx

$-2,547
/ Month

