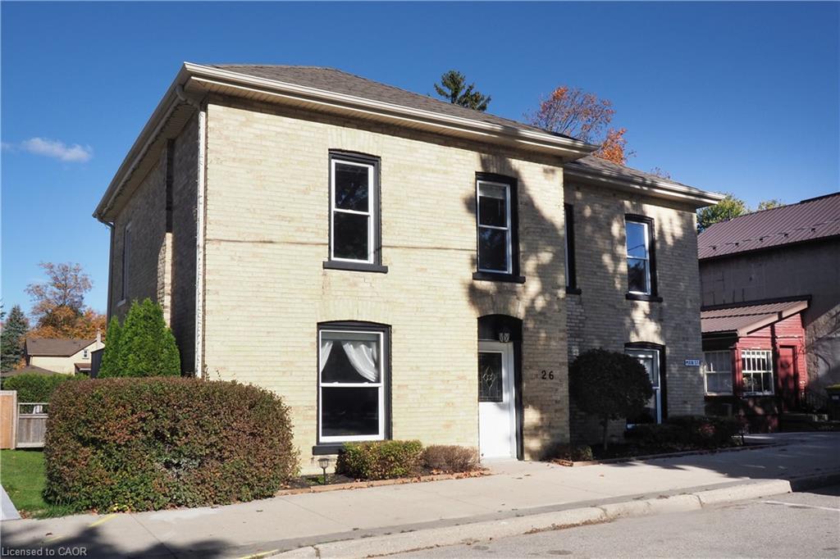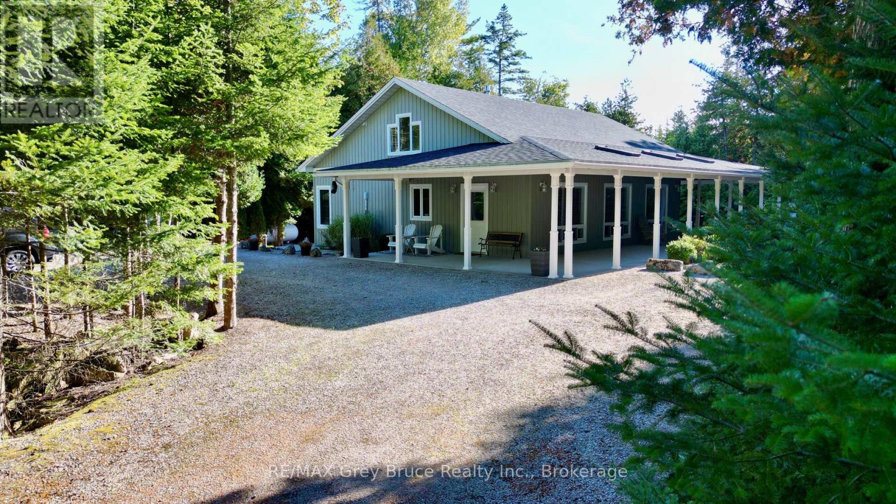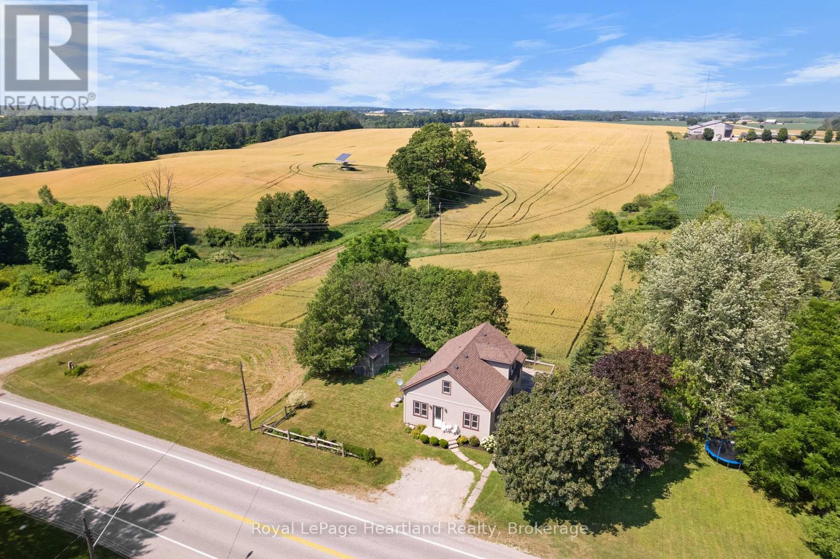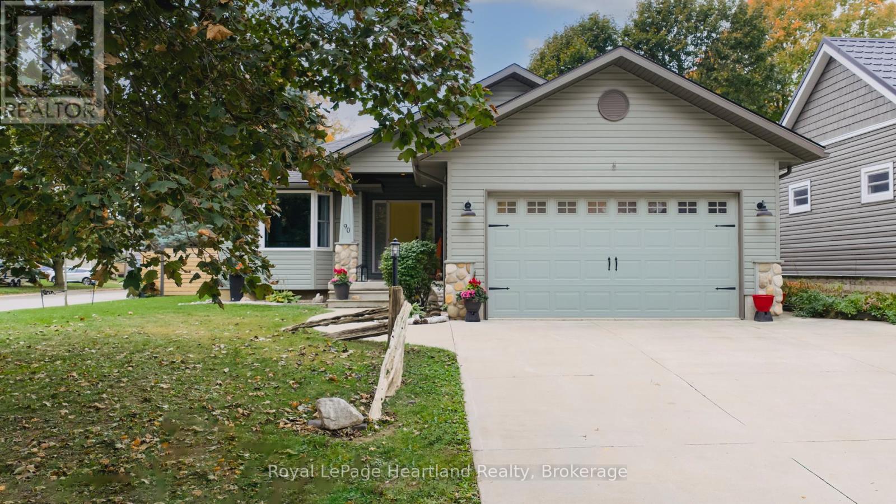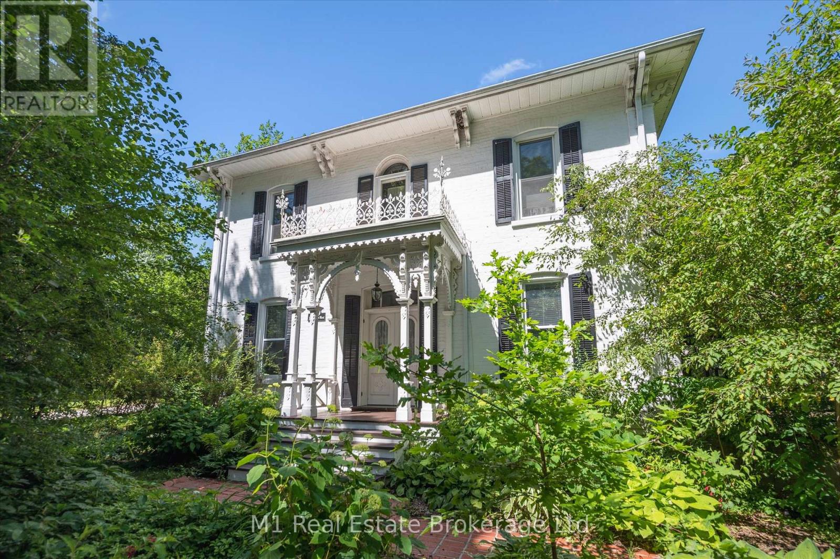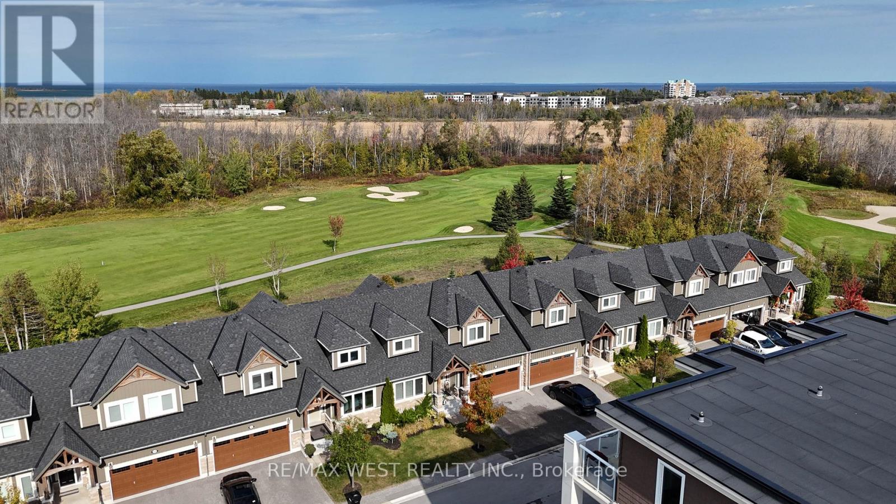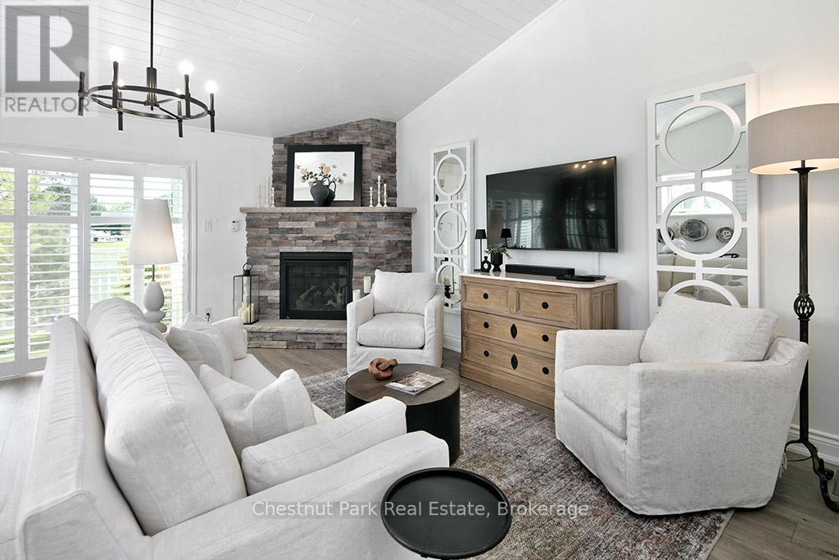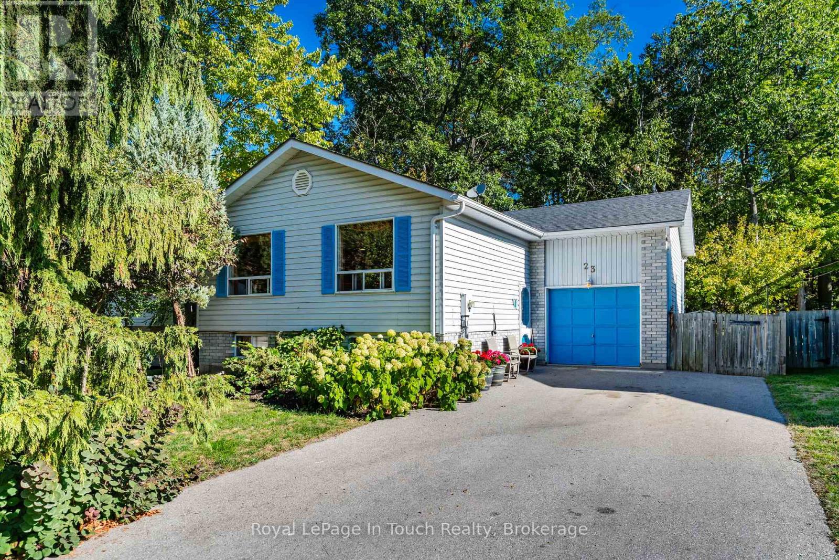- Houseful
- ON
- Saugeen Shores
- N0H
- 126 High St

Highlights
Description
- Time on Houseful116 days
- Property typeSingle family
- Median school Score
- Mortgage payment
Welcome to 126 High Street in the core of Southampton! One of Southampton's Crown Jewels, this lovely 1900s yellow brick house has been renovated to the next level! The location is very close to the main beach, Flag and downtown shops and restaurants. So close, you can hear the lake. This stately property has curb appeal second to none with its perfect landscaping, stone work and more. The majority of the interior of the home features the original hardwood flooring, soaring ceilings, an oversized living room, a formal dining room and a 2 piece bathroom. The family room overlooks the yard and pool with an oversized sliding door. The kitchen is a complete dream with loads of sitting space around a large quartz island and a wall bar, perfect for entertaining! There's a huge Thermador Gas Range, custom JennAir refrigerator and JennAir dishwasher. The kitchen also features heated flooring. Easily access the back pool area off the kitchen. The upstairs features 3 bedrooms, the primary has a 3 piece ensuite with heated ceramic floors. There is access to the south balcony, a perfect spot to watch the world go by. The laundry room is tiled in ceramic with in-floor heat and leads to a central bathroom with a walk in shower, stand alone soaker tub, wall mount toilet plus heated ceramic floors! This stunning property has a fenced back yard that is truly a retreat. The pool is heated by a natural gas pool heater and extends your water time dramatically from early spring into the fall, the lake has its limits ;) No expense has been spared here, the pool has a fully automated chlorine monitoring system that tests and constantly maintains the correct levels in the pool. You can cover the pool with a touch of a button to keep the heat in and the leaves out. The yard also has a 30' X 12' Belgian made Brustor powered pergola that you can control the degree of the slats and LED lighting with a remote. Be sure to click on the "VIRTUAL TOUR" OR "MULTIMEDIA" for the rest of the story (id:63267)
Home overview
- Heat source Natural gas
- Heat type Forced air
- Has pool (y/n) Yes
- Sewer/ septic Sanitary sewer
- # total stories 2
- Fencing Fenced yard
- # parking spaces 8
- # full baths 2
- # half baths 1
- # total bathrooms 3.0
- # of above grade bedrooms 3
- Flooring Hardwood, ceramic
- Subdivision Saugeen shores
- View Lake view
- Water body name Lake huron
- Lot size (acres) 0.0
- Listing # X12249052
- Property sub type Single family residence
- Status Active
- Bathroom 2.3m X 2.91m
Level: 2nd - Primary bedroom 4.71m X 3.73m
Level: 2nd - Laundry 1.97m X 3.73m
Level: 2nd - Bathroom 4m X 5.65m
Level: 2nd - 3rd bedroom 2.29m X 4.53m
Level: 2nd - 2nd bedroom 4.71m X 3.73m
Level: 2nd - Foyer 3m X 3.8m
Level: Main - Kitchen 4.71m X 5.82m
Level: Main - Living room 4.72m X 8.23m
Level: Main - Dining room 3.46m X 4.5m
Level: Main - Family room 4.1m X 5.75m
Level: Main - Bathroom 7m X 1.5m
Level: Main
- Listing source url Https://www.realtor.ca/real-estate/28529115/126-high-street-saugeen-shores-saugeen-shores
- Listing type identifier Idx

$-5,733
/ Month

