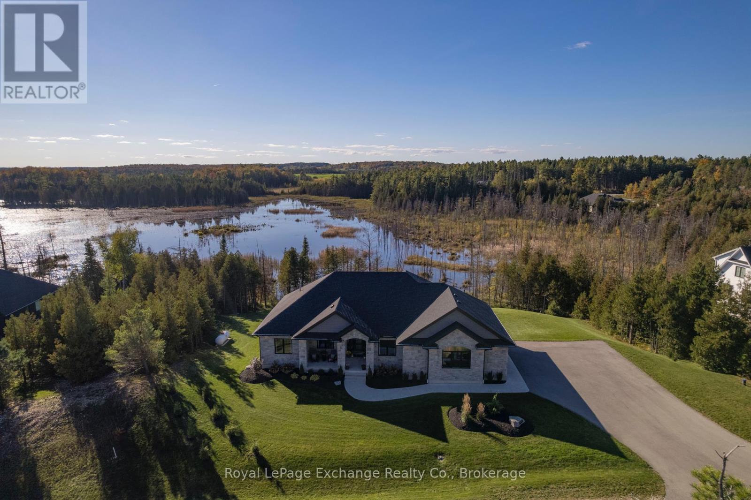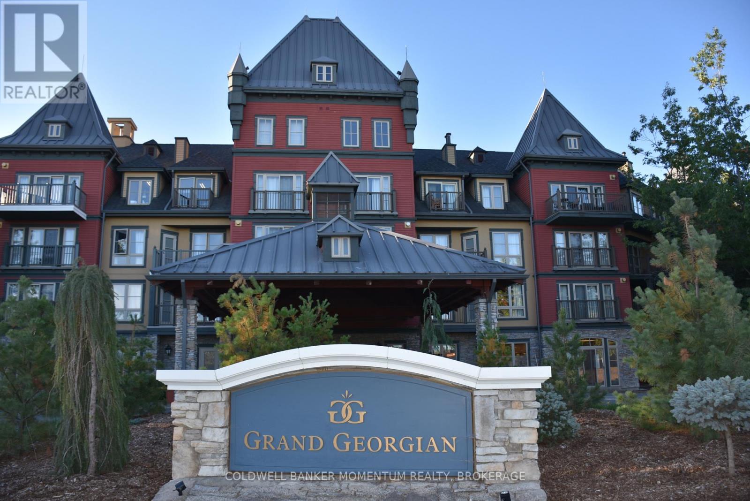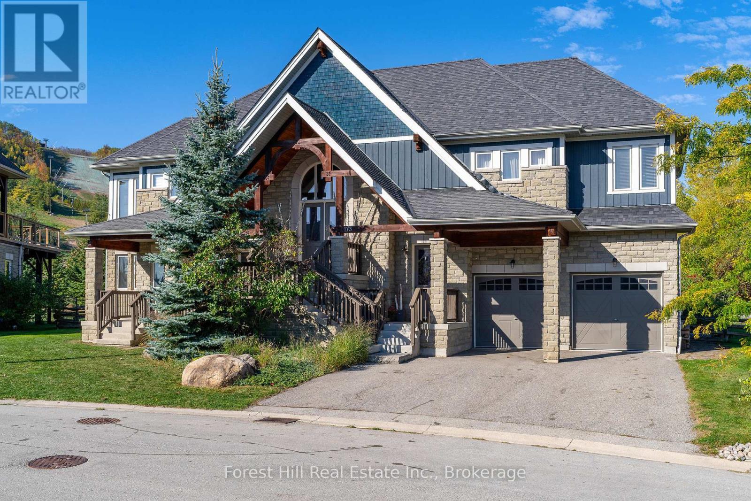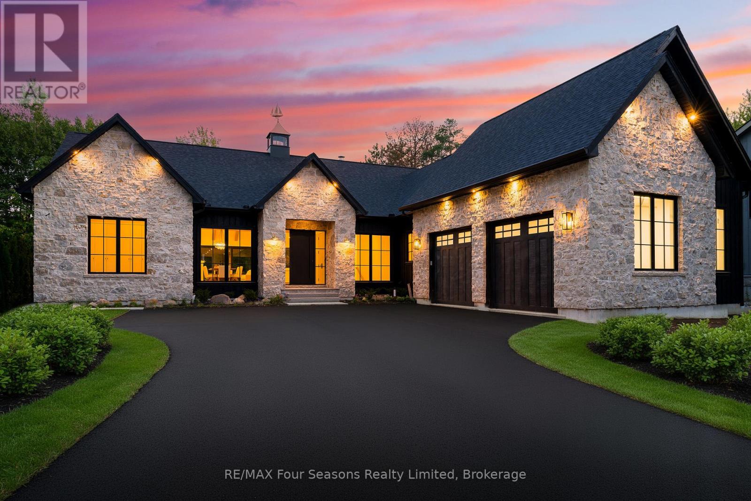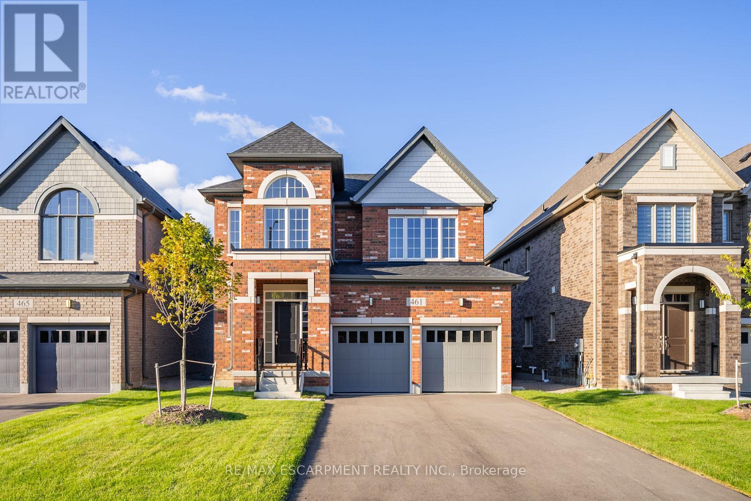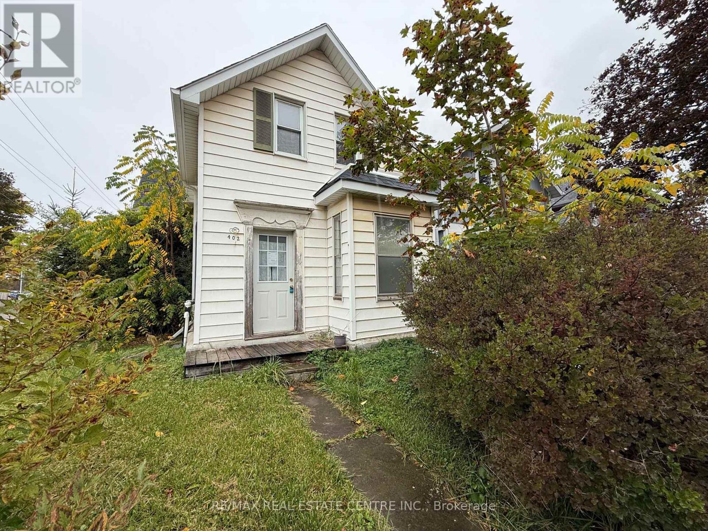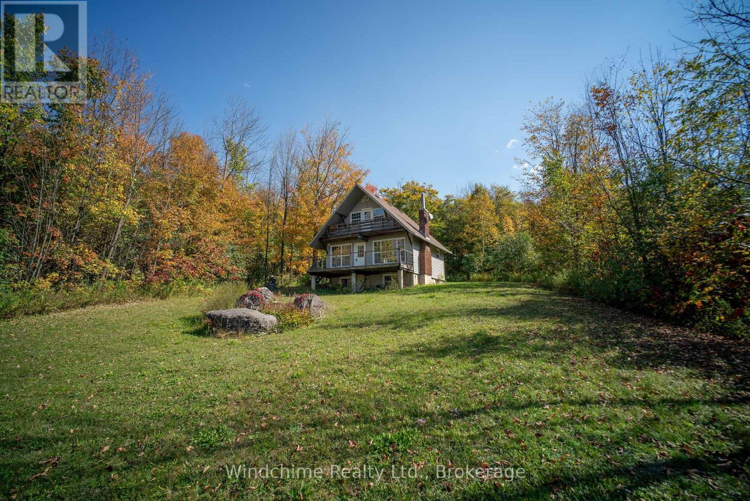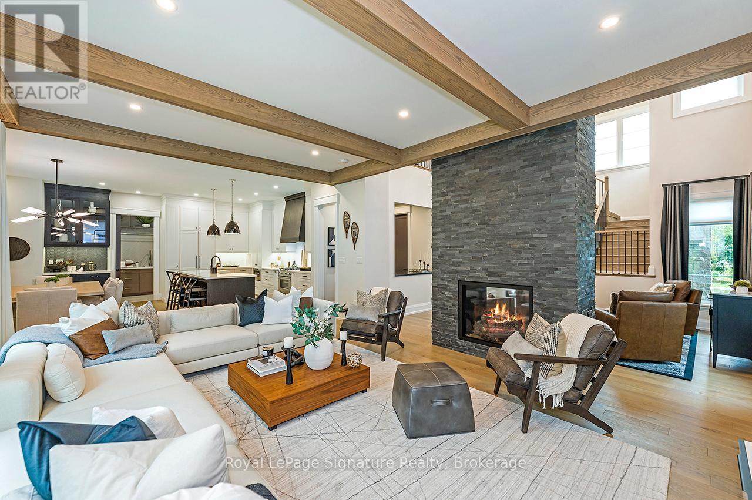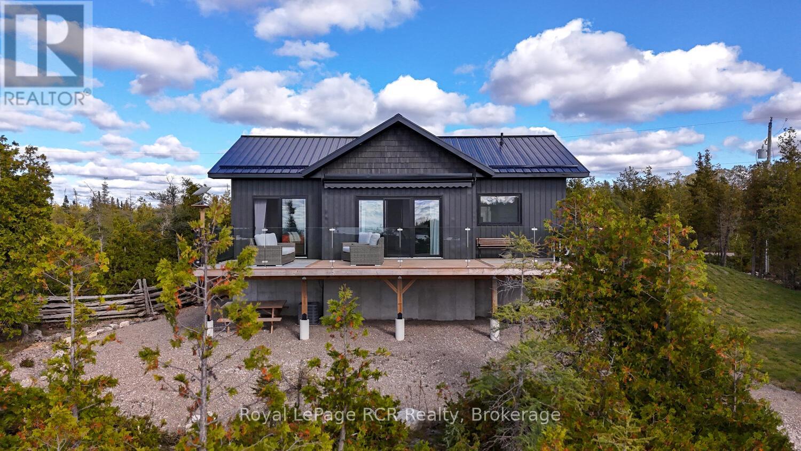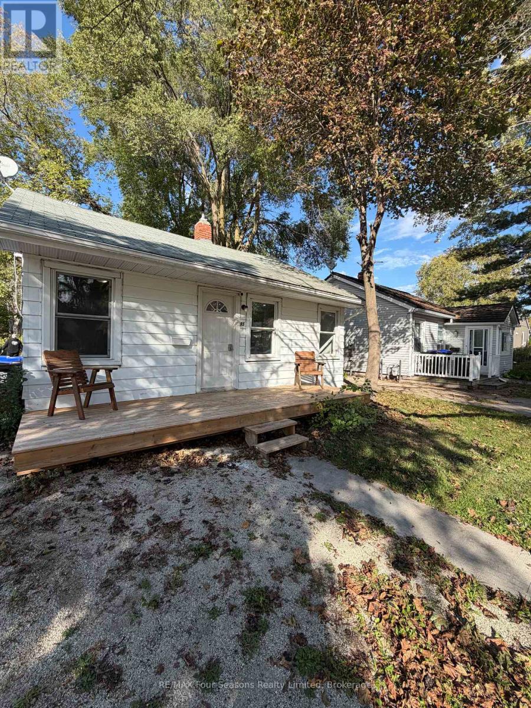- Houseful
- ON
- Saugeen Shores
- N0H
- 15 Lakeforest Dr
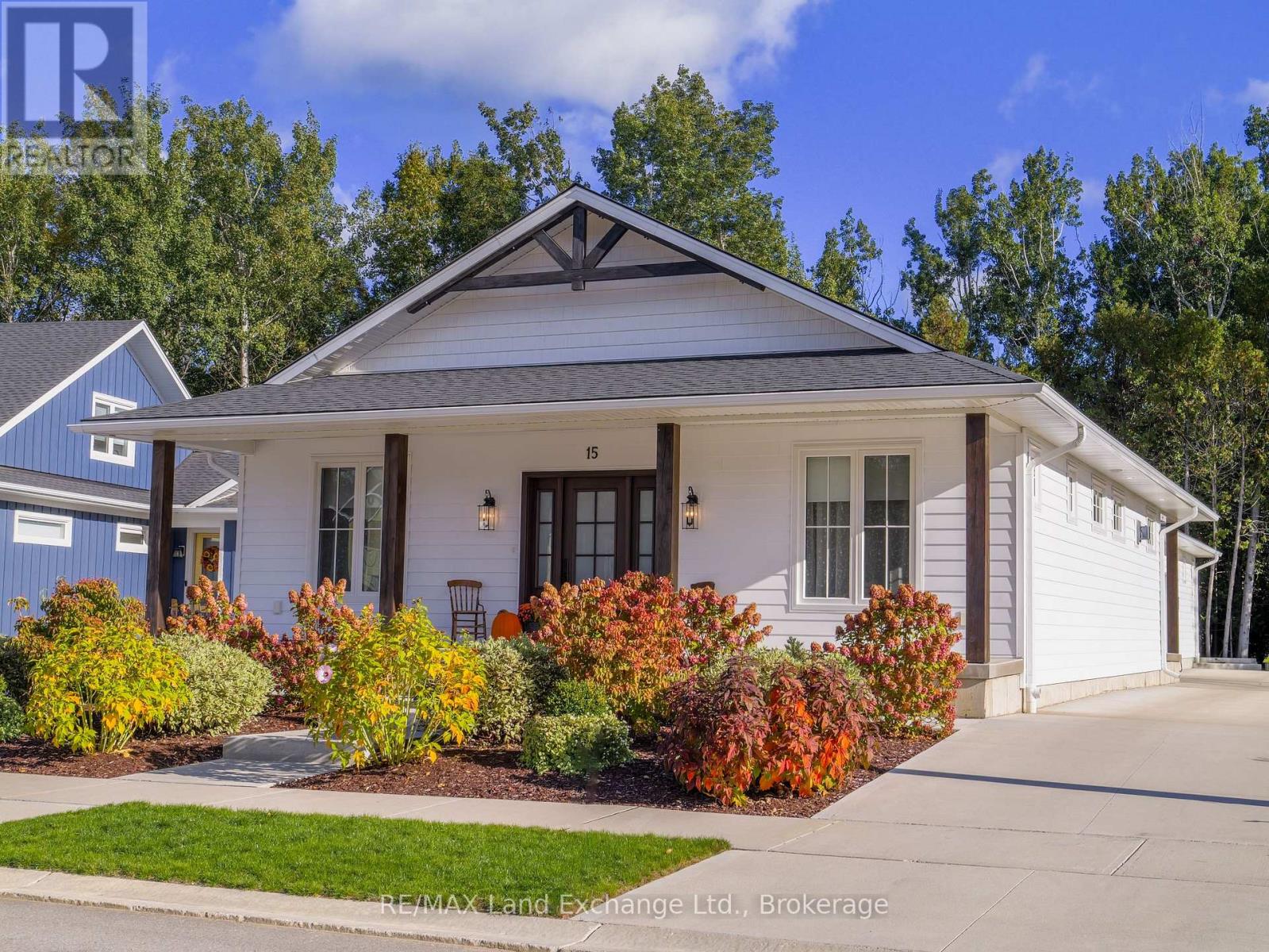
Highlights
Description
- Time on Housefulnew 5 hours
- Property typeSingle family
- StyleBungalow
- Median school Score
- Mortgage payment
Welcome to 15 Lakeforest Drive, a craftsman-style bungalow built in 2022 by Alair Homes, move-in ready and loaded with upgrades throughout. Thoughtfully designed with a self-contained legal one-bedroom apartment, this 2,498 sq. ft. home offers exceptional versatility ideal for families, income potential, or multigenerational living. Set on a 55' x 167' lot backing onto mature trees, the property offers both serenity and convenience, just a short walk to the shores of Lake Huron and the charming core of Southampton. The exterior features a concrete wrap-around porch, low-maintenance gardens, and an oversized single-car garage with a long driveway and parking pads accommodating up to seven vehicles. Inside, the main floor showcases stunning decor, an open-concept layout, and high-end finishes throughout. The fabulous kitchen features premium cabinetry, quality appliances, and a large island perfect for casual dining. The adjoining dining and living area includes a beautiful fireplace and walkout to a covered porch ideal for seasonal relaxation. The main level offers two spacious bedrooms, a stylish 4-piece guest bath, and a primary suite complete with a tiled shower and walk-in closet. A convenient laundry and mudroom includes a Murphy bed cabinet for overflow guests. The self-contained apartment mirrors the quality of the main home with a modern galley kitchen, open dining and living space, spacious bedroom, and in-suite laundry. Both living areas enjoy complete privacy with separate entrances, outdoor spaces, parking pads, furnaces, on-demand water heaters, air conditioners, and individual utility meters. A full crawl space runs beneath the entire home, and is over 5' high, providing ample utility access and storage. Located in the desirable Southampton Landing community among other fine homes, this property is truly a rare find. Explore the 3D tour and book your showing today to experience it in person. (id:63267)
Home overview
- Cooling Central air conditioning
- Heat source Natural gas
- Heat type Forced air
- Sewer/ septic Sanitary sewer
- # total stories 1
- # parking spaces 8
- Has garage (y/n) Yes
- # full baths 3
- # total bathrooms 3.0
- # of above grade bedrooms 3
- Has fireplace (y/n) Yes
- Subdivision Saugeen shores
- Directions 1907410
- Lot size (acres) 0.0
- Listing # X12457570
- Property sub type Single family residence
- Status Active
- Kitchen 5.22m X 3.6m
Level: Main - Kitchen 5.46m X 2.7m
Level: Main - Laundry 1.5m X 2.69m
Level: Main - Bedroom 3.82m X 3.77m
Level: Main - 2nd bedroom 4.25m X 3.45m
Level: Main - Primary bedroom 3.61m X 3.49m
Level: Main - Recreational room / games room 5.73m X 5.78m
Level: Main - Laundry 3.01m X 2.69m
Level: Main - Dining room 6.24m X 3.16m
Level: Main - Living room 6.24m X 3.58m
Level: Main - Mudroom 3.19m X 2.69m
Level: Main
- Listing source url Https://www.realtor.ca/real-estate/28978978/15-lakeforest-drive-saugeen-shores-saugeen-shores
- Listing type identifier Idx

$-3,733
/ Month

