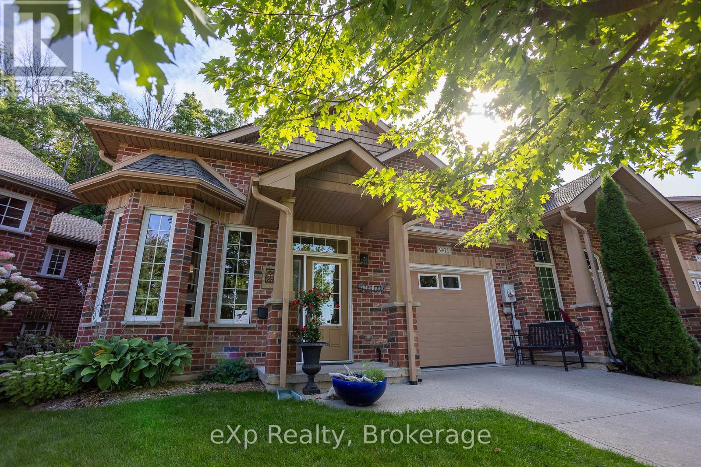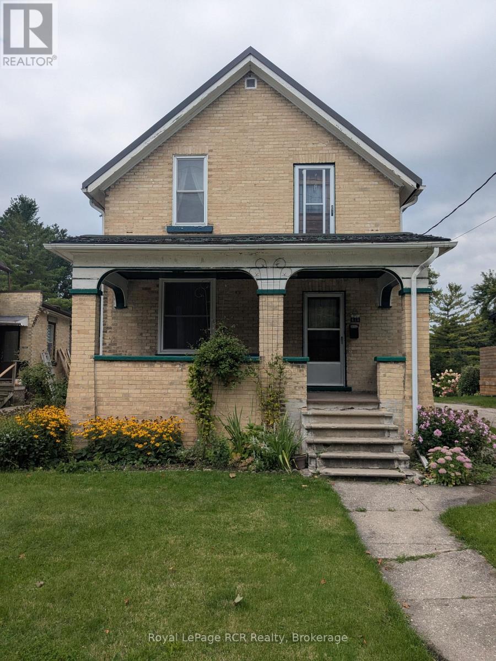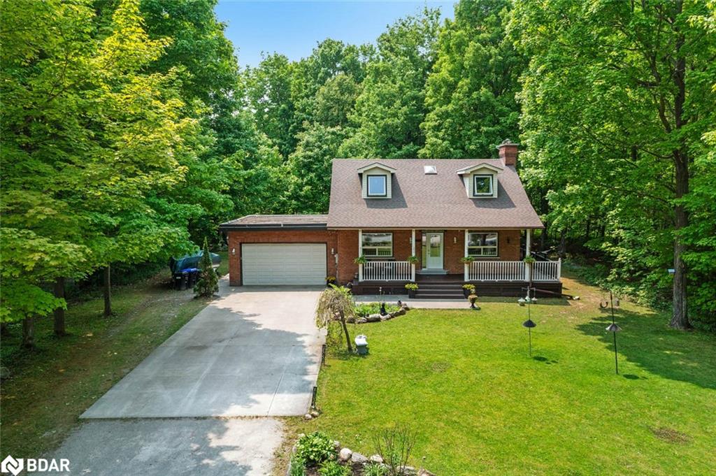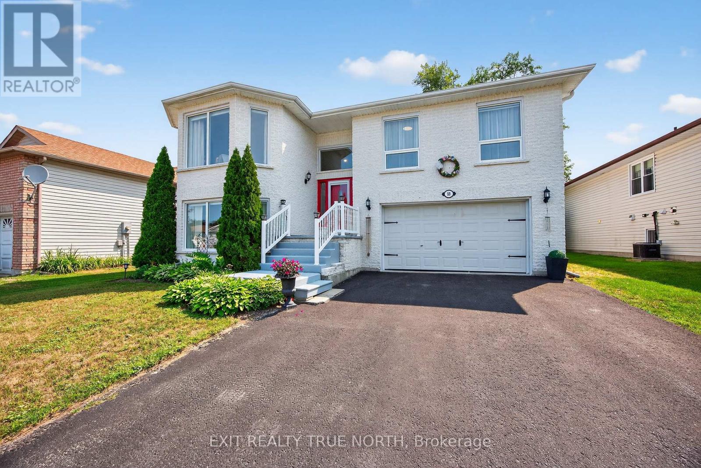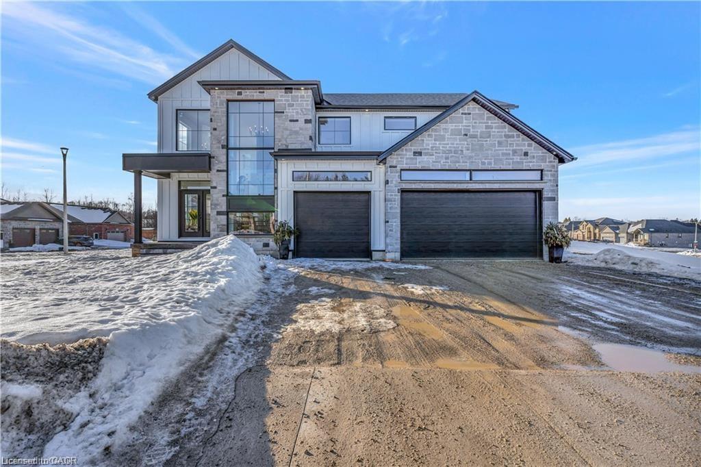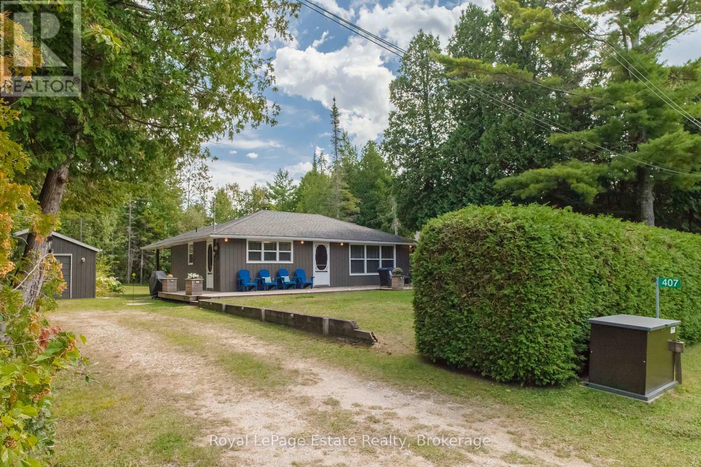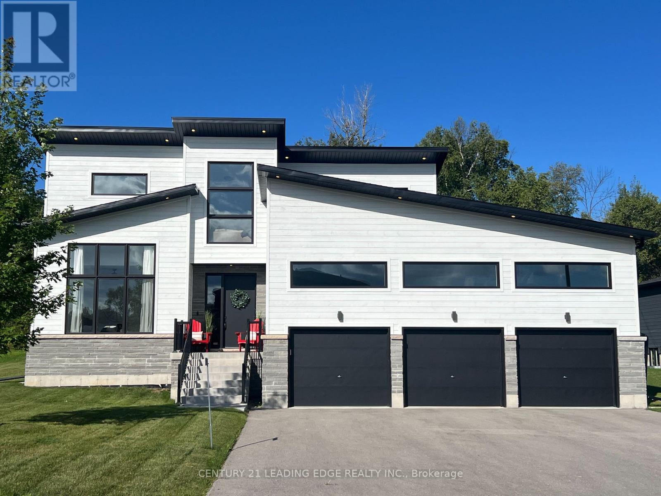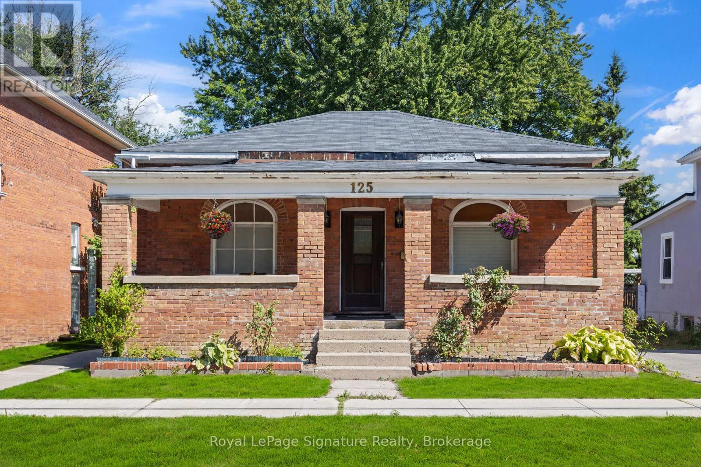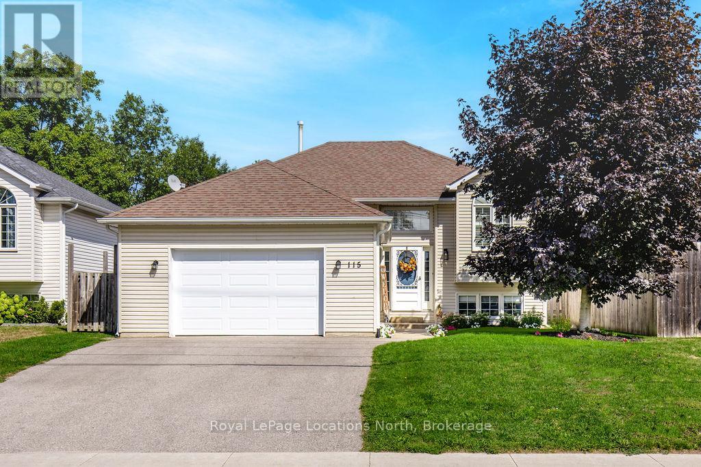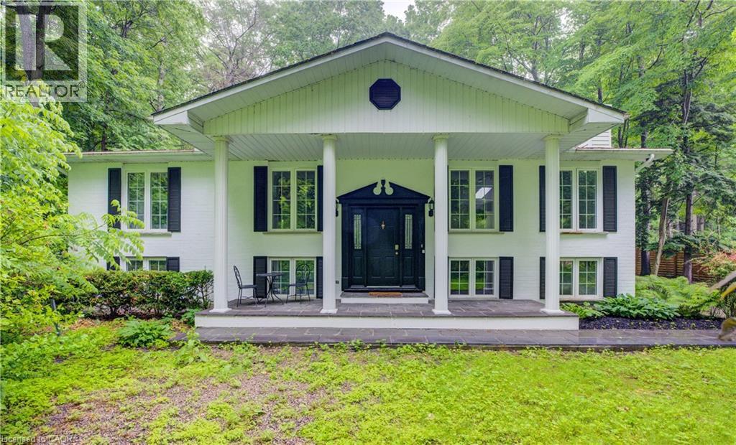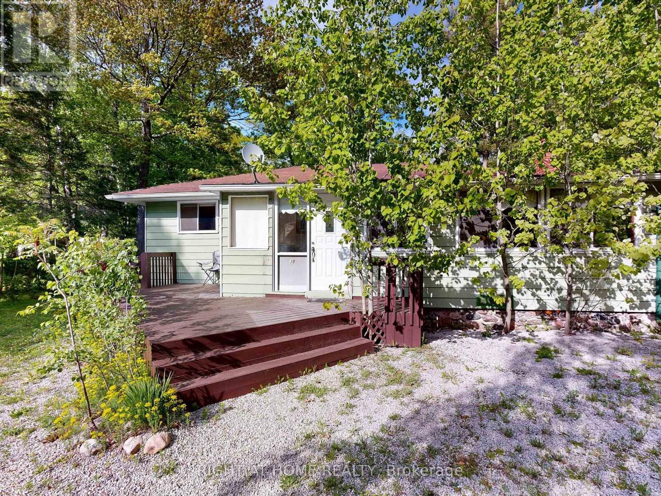- Houseful
- ON
- Saugeen Shores
- N0H
- 229 S Rankin St
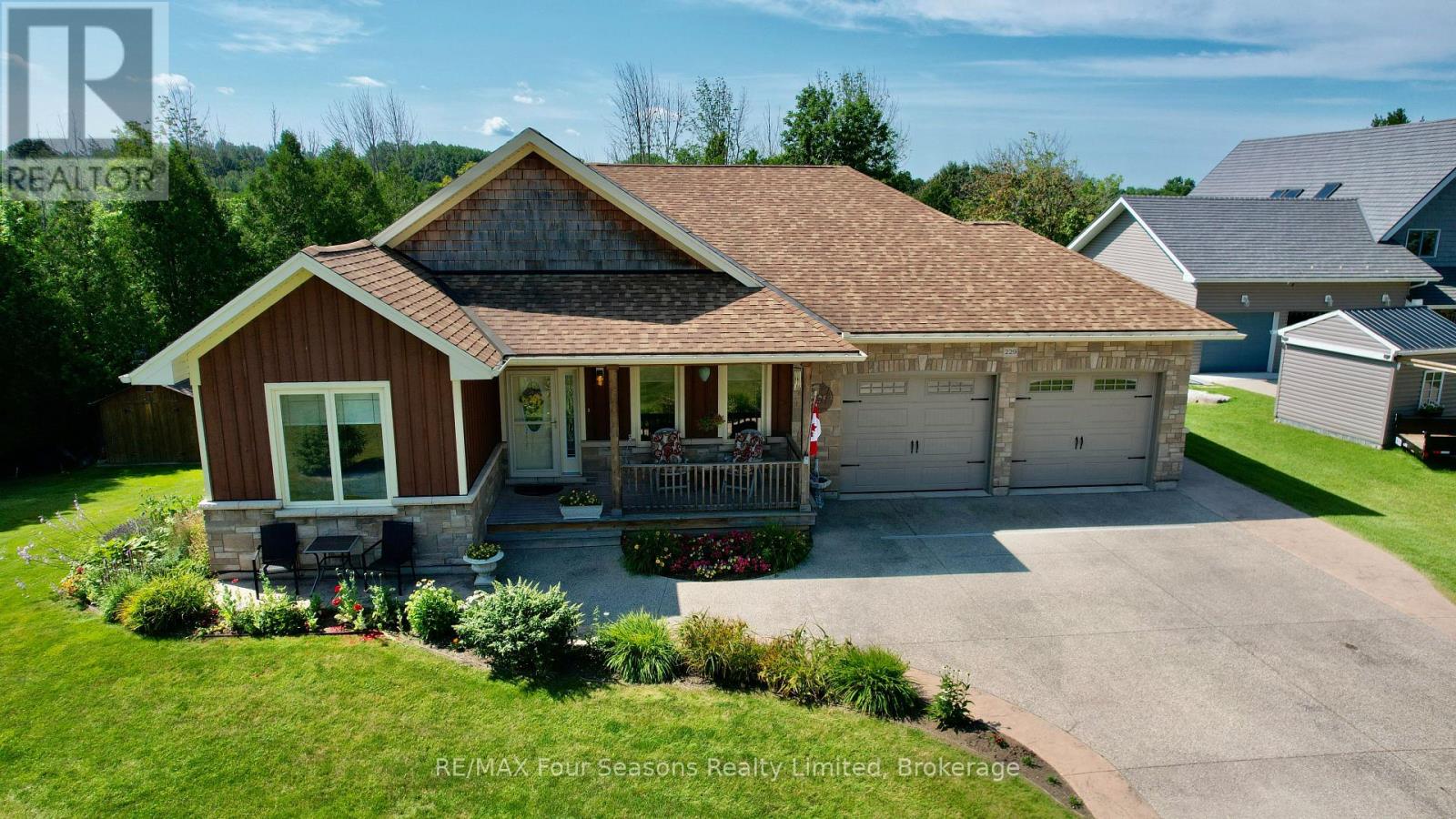
229 S Rankin St
229 S Rankin St
Highlights
Description
- Time on Houseful154 days
- Property typeSingle family
- StyleBungalow
- Median school Score
- Mortgage payment
Price Adjusted! Located on one of Southampton's most sought-after streets, this beautifully maintained year-round home is just steps from the shores of Lake Huron. Whether you're looking for a serene weekend getaway, an income-generating opportunity, or a full-time residence, this property offers flexibility and comfort in equal measure. The main level welcomes you with bright, sun-filled spaces, a functional layout, and timeless charm throughout. The kitchen opens to a cozy dining area, and the spacious living room with views of the mighty Saugeen River, is the perfect place to unwind after a day at the beach. Step outside to enjoy the peace and privacy of the mature, landscaped yard with a few hundred feet of treed property down to the river, or relax on the classic covered front porch. The real bonus lies in the fully finished walkout lower level, complete with a second full kitchen, a large bedroom, full bathroom, and private exterior access ideal for multi-generational living, guests, or potential rental income. Just a short stroll to the beach, trails, and downtown Southampton's shops and restaurants, this home truly captures the best of small-town coastal living. Features: Prime location just steps to Lake Huron. 3+1 bedrooms, 3 full bathrooms. WHAT! The power is OUT? Not a problem, this home is equipped with a full automatic generator. Walking distance to downtown, parks, and trails. This is a rare opportunity to own a piece of Southampton charm. Not a big fan of the oak kitchen - no problem. We thought some of you may like a flat colour so we got a quote to professionally paint - on file. Check out some of the renderings. Buyer to pick colour. BE SURE TO WATCH THE FULL LENGTH WALKTHROUGH TOUR, CLICK ON THE MULTIMEDIA LINK. Book your private showing today. (id:63267)
Home overview
- Cooling Central air conditioning
- Heat source Natural gas
- Heat type Forced air
- Sewer/ septic Sanitary sewer
- # total stories 1
- # parking spaces 8
- Has garage (y/n) Yes
- # full baths 3
- # total bathrooms 3.0
- # of above grade bedrooms 4
- Subdivision Saugeen shores
- Water body name Saugeen river
- Lot size (acres) 0.0
- Listing # X12062589
- Property sub type Single family residence
- Status Active
- Bathroom Measurements not available
Level: Lower - Utility 6.25m X 5.99m
Level: Lower - Family room 5.99m X 3.63m
Level: Lower - Other 3.58m X 3.96m
Level: Lower - 4th bedroom 3.63m X 3.15m
Level: Lower - Kitchen 5m X 7.14m
Level: Lower - Bathroom Measurements not available
Level: Main - Bedroom 2.95m X 3.66m
Level: Main - Foyer 1.91m X 3.15m
Level: Main - Bathroom Measurements not available
Level: Main - Laundry 2m X 3m
Level: Main - Primary bedroom 3.94m X 4.52m
Level: Main - Living room 5.16m X 6.1m
Level: Main - 2nd bedroom 3.43m X 3.63m
Level: Main - Kitchen 7.26m X 3.84m
Level: Main
- Listing source url Https://www.realtor.ca/real-estate/28122009/229-s-rankin-street-saugeen-shores-saugeen-shores
- Listing type identifier Idx

$-3,437
/ Month

