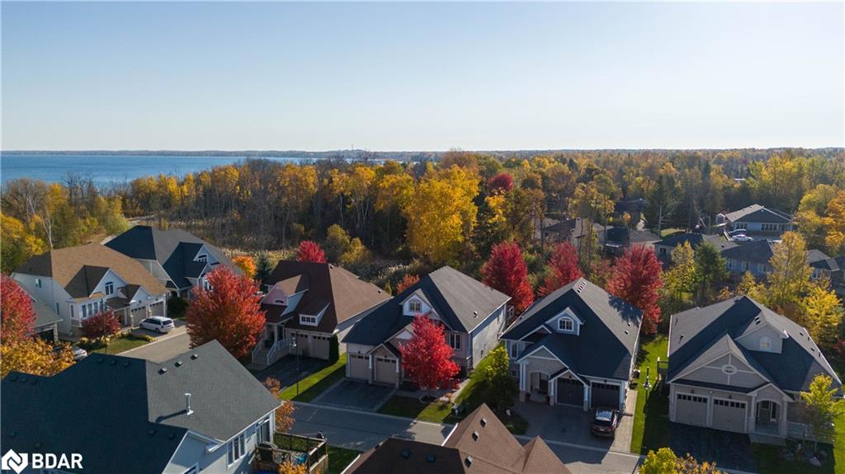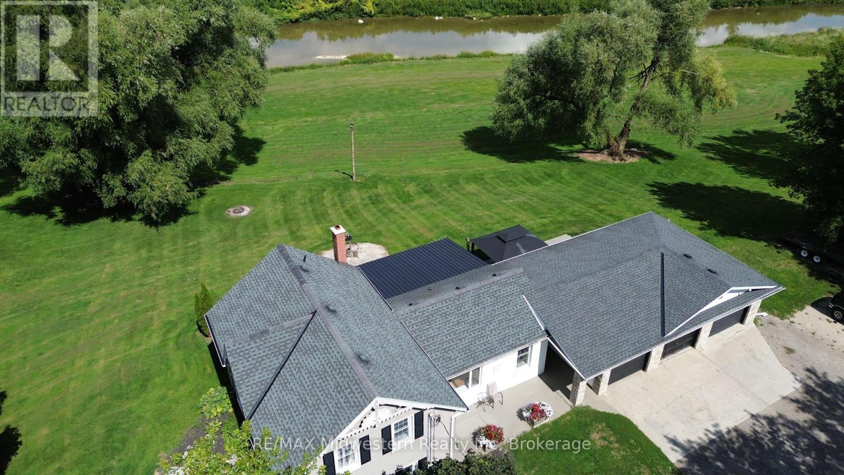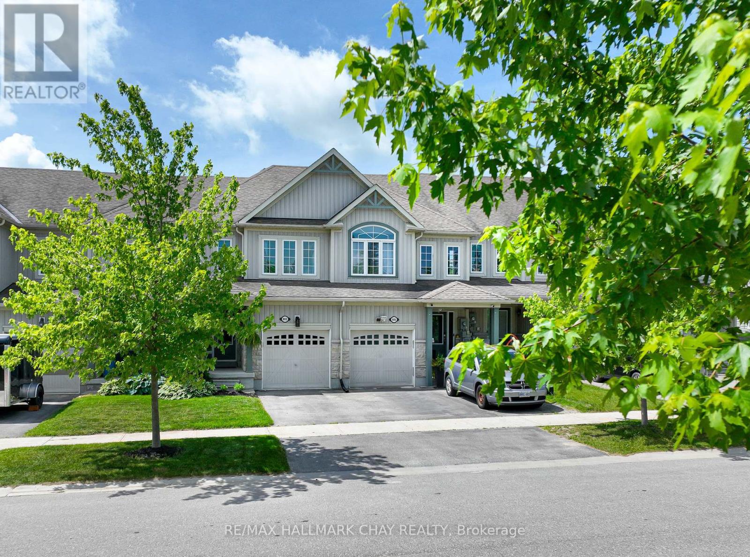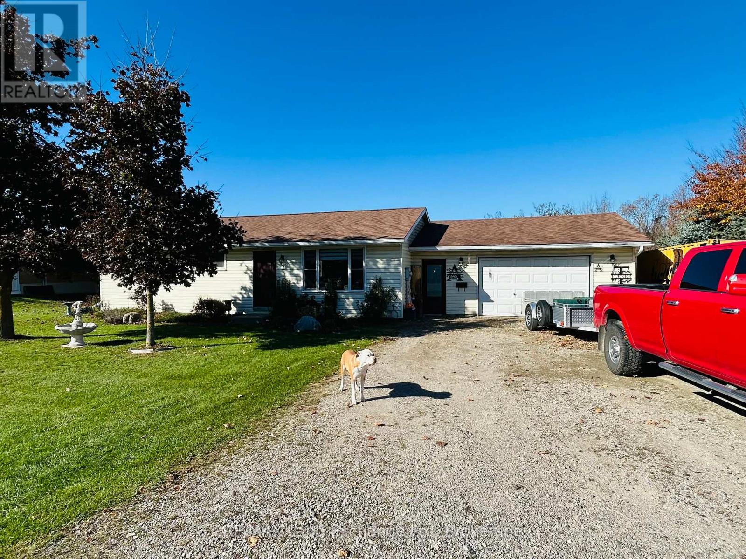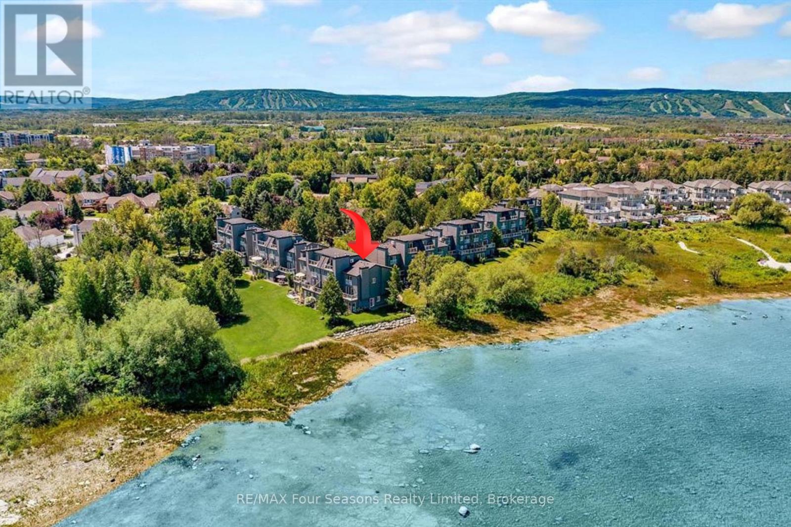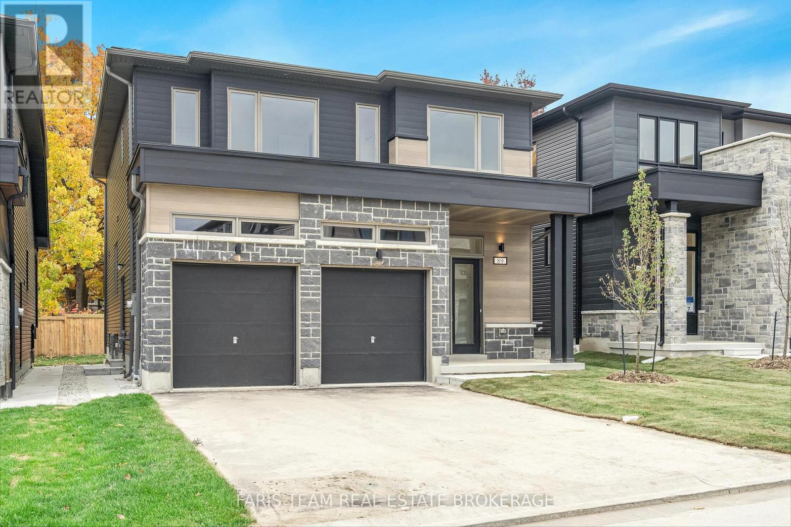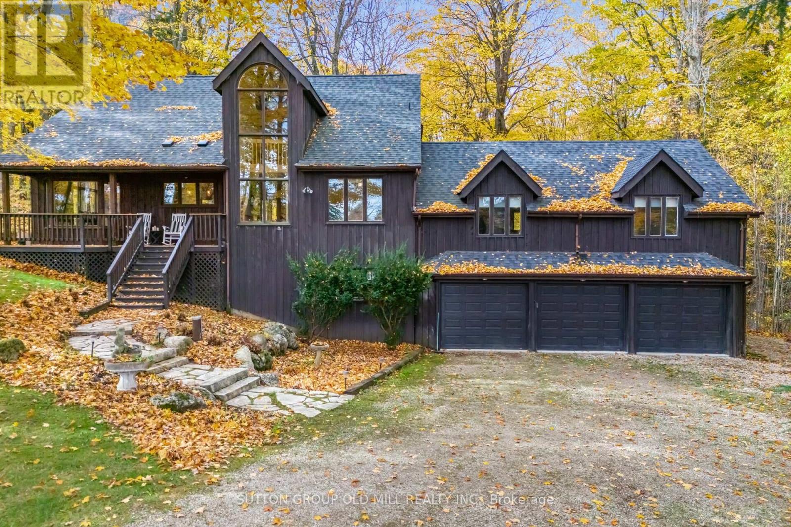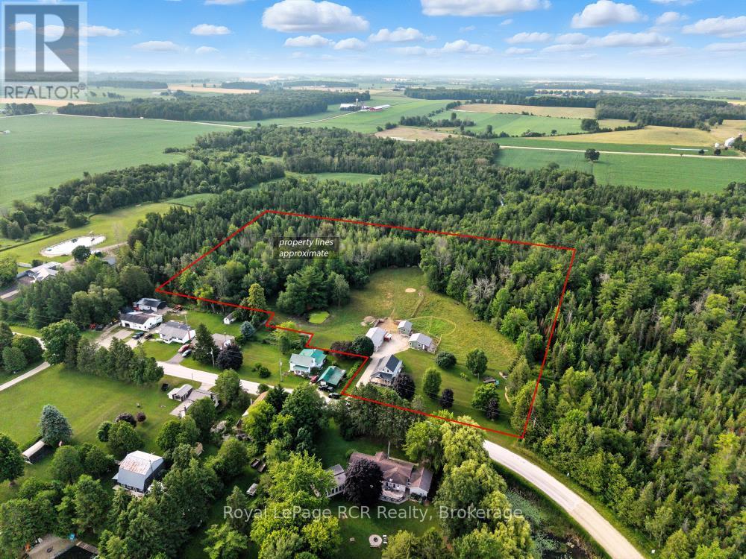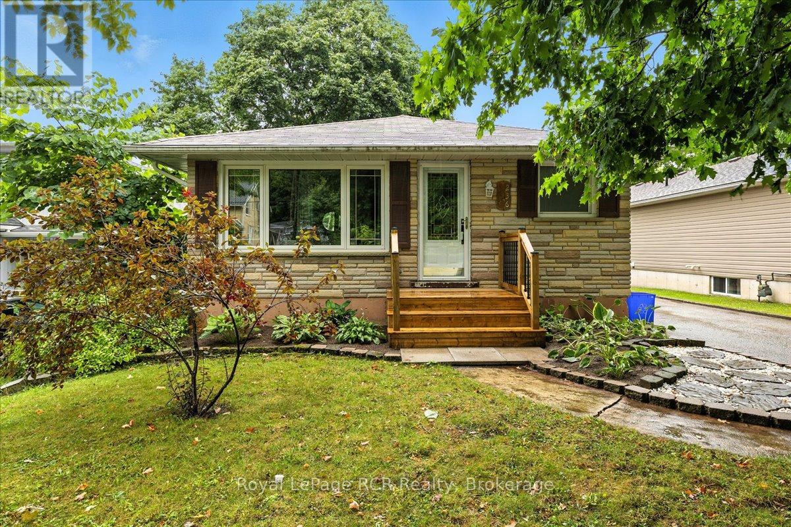- Houseful
- ON
- Saugeen Shores
- N0H
- 244 Summerhill Rd
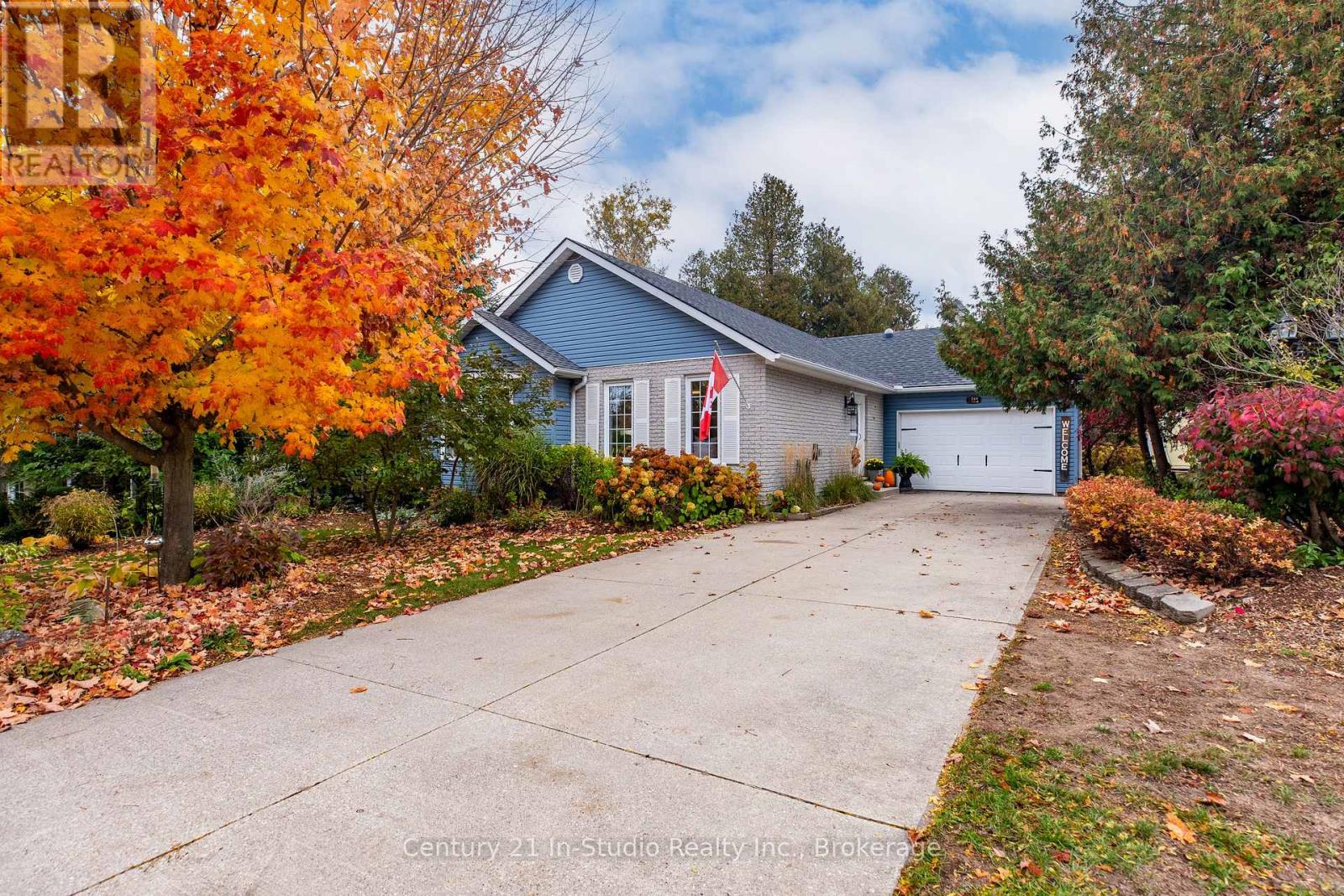
Highlights
Description
- Time on Housefulnew 5 hours
- Property typeSingle family
- StyleBungalow
- Median school Score
- Mortgage payment
Welcome to 244 Summerhill Road - one of Southampton's most picturesque streets! This beautifully designed bungalow is perfectly situated on a scenic ravine lot, surrounded by mature landscaping and multiple inviting outdoor living spaces. Every detail of this home has been thoughtfully crafted to capture the peaceful views and natural beauty that make Southampton so special.Featuring two driveways - one off McNabb and one off Summerhill Road- this home offers both convenience and charm. Inside, you'll find 3 spacious bedrooms and 3 full bathrooms, including a lovely main-floor primary suite complete with a walk-in closet and ensuite.The open-concept main floor flows effortlessly between the kitchen, dining, and living areas. The kitchen boasts a generous island with a built-in range and breakfast bar, while the living room features a cozy gas fireplace framed by a custom cherry mantle and cabinetry. The dining area includes elegant built-ins and opens to a sunlit deck-perfect for morning coffee or evening relaxation.Downstairs, the lower level offers even more space to enjoy. There's a comfortable family room with another gas fireplace and walkout to a private patio, a third bedroom, a full bathroom, and a large utility/workshop area. A rough-in for a future bar adds even more potential for entertaining.The attached single-car garage is ideal for storing bikes, paddleboards, and all your beach essentials. Best of all, you're just a short walk from Southampton's famous sand beaches and breathtaking sunsets. Don't miss your chance to call Summerhill Road home -this charming property is the perfect blend of comfort, character, and location. (id:63267)
Home overview
- Cooling Central air conditioning
- Heat source Natural gas
- Heat type Forced air
- Sewer/ septic Sanitary sewer
- # total stories 1
- # parking spaces 5
- Has garage (y/n) Yes
- # full baths 3
- # total bathrooms 3.0
- # of above grade bedrooms 3
- Flooring Hardwood, tile
- Has fireplace (y/n) Yes
- Community features School bus
- Subdivision Saugeen shores
- Directions 1456935
- Lot desc Landscaped
- Lot size (acres) 0.0
- Listing # X12505252
- Property sub type Single family residence
- Status Active
- Family room 7.98m X 3.84m
Level: Lower - 3rd bedroom 4.75m X 4.11m
Level: Lower - Bathroom 2.06m X 2.08m
Level: Lower - Utility 6.15m X 8.23m
Level: Lower - Kitchen 3.48m X 4.39m
Level: Main - 2nd bedroom 4.01m X 4.5m
Level: Main - Bathroom 3.28m X 1.8m
Level: Main - Foyer 1.83m X 4.22m
Level: Main - Dining room 4.04m X 4.04m
Level: Main - Bathroom 2.46m X 2.95m
Level: Main - Living room 4.14m X 4.57m
Level: Main - Primary bedroom 4.57m X 3.96m
Level: Main - Mudroom 2.41m X 2.95m
Level: Main
- Listing source url Https://www.realtor.ca/real-estate/29062634/244-summerhill-road-saugeen-shores-saugeen-shores
- Listing type identifier Idx

$-2,397
/ Month

