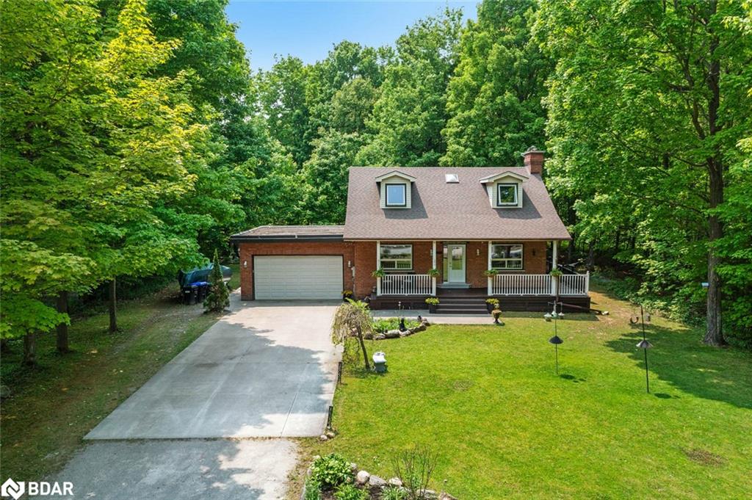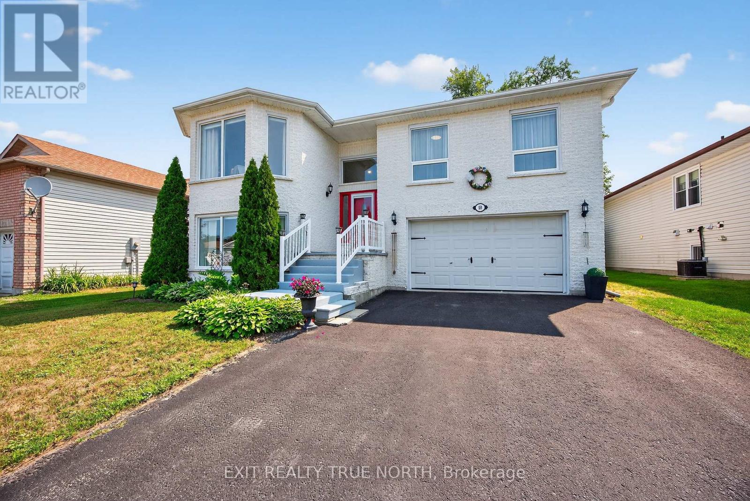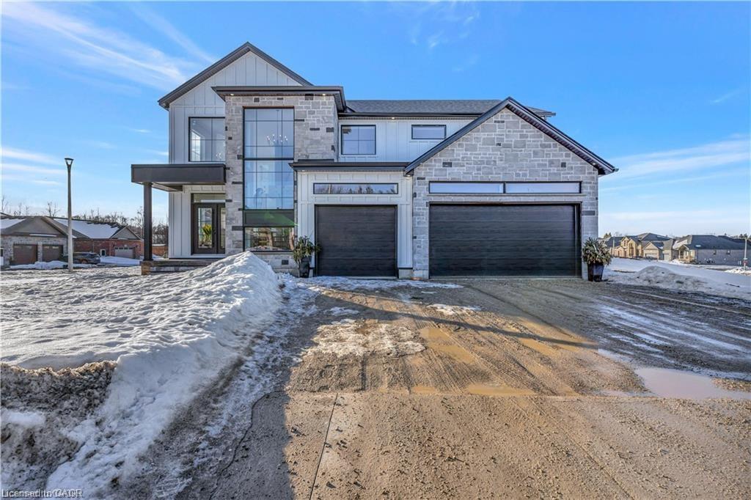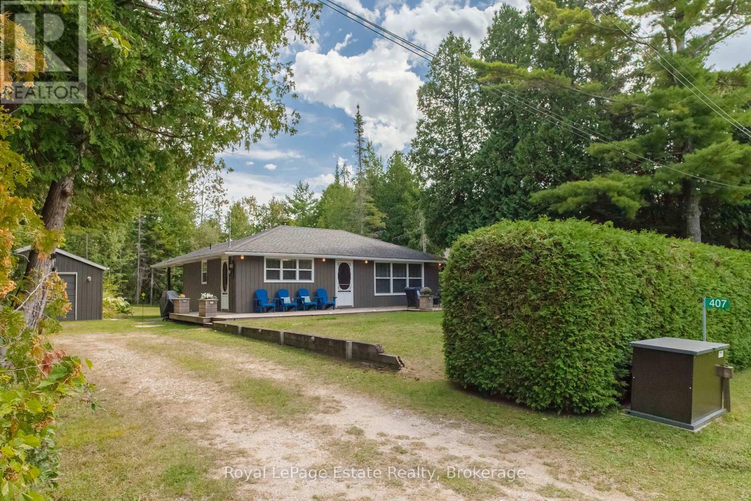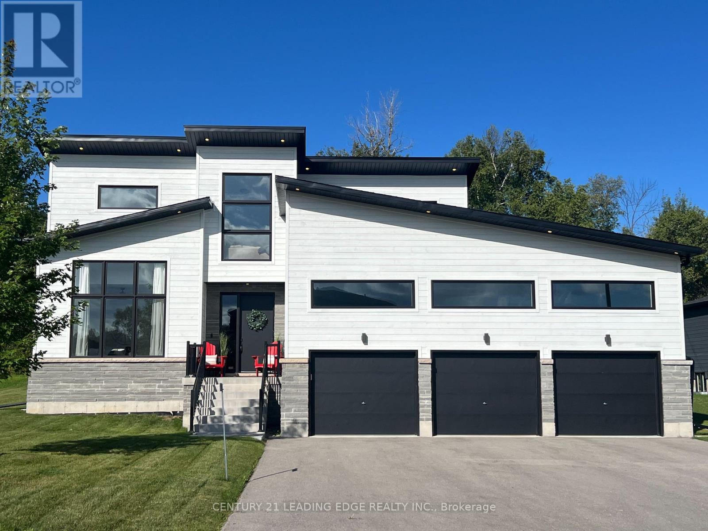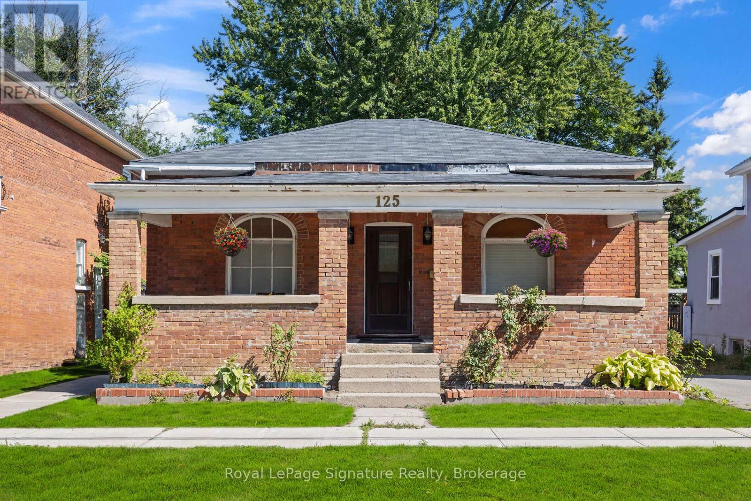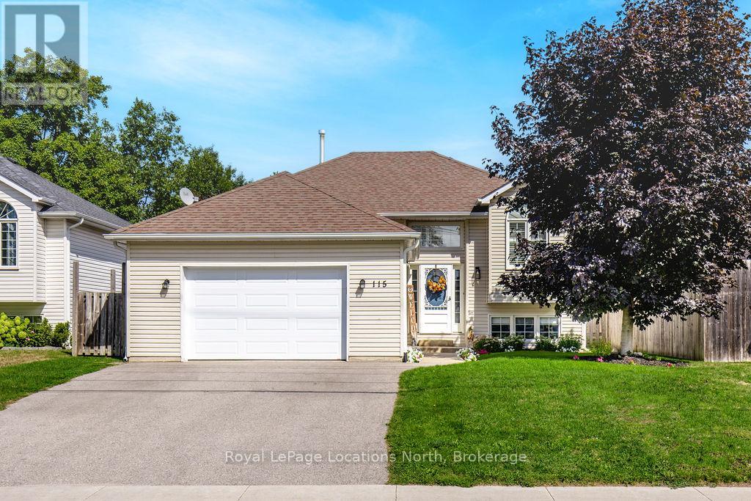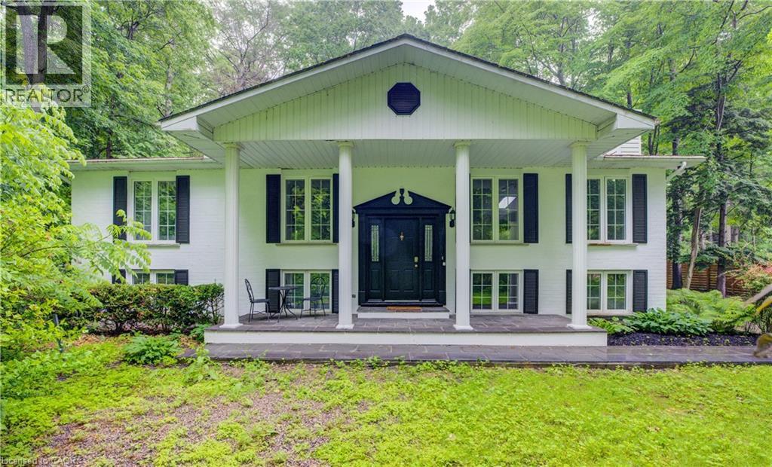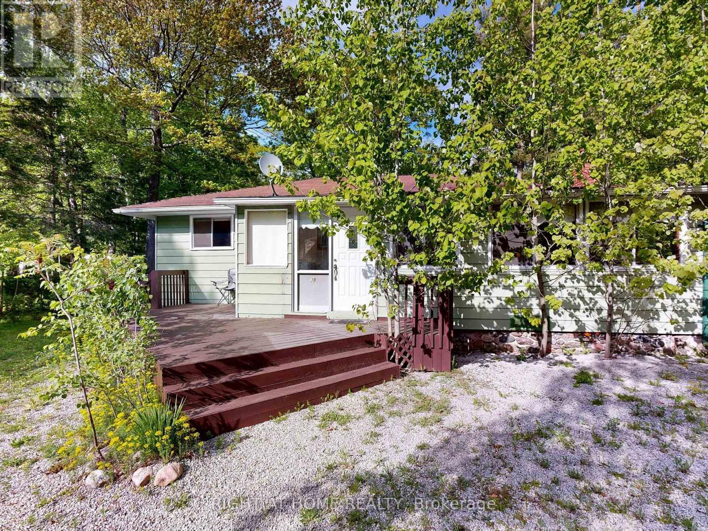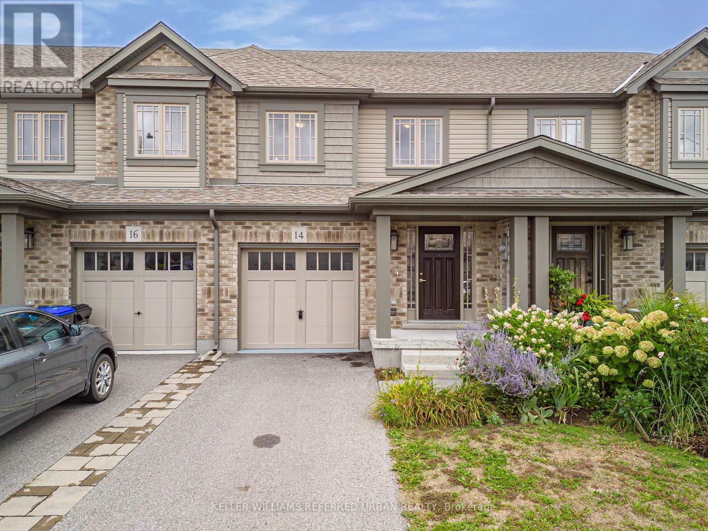- Houseful
- ON
- Saugeen Shores
- N0H
- 246 Stickel St
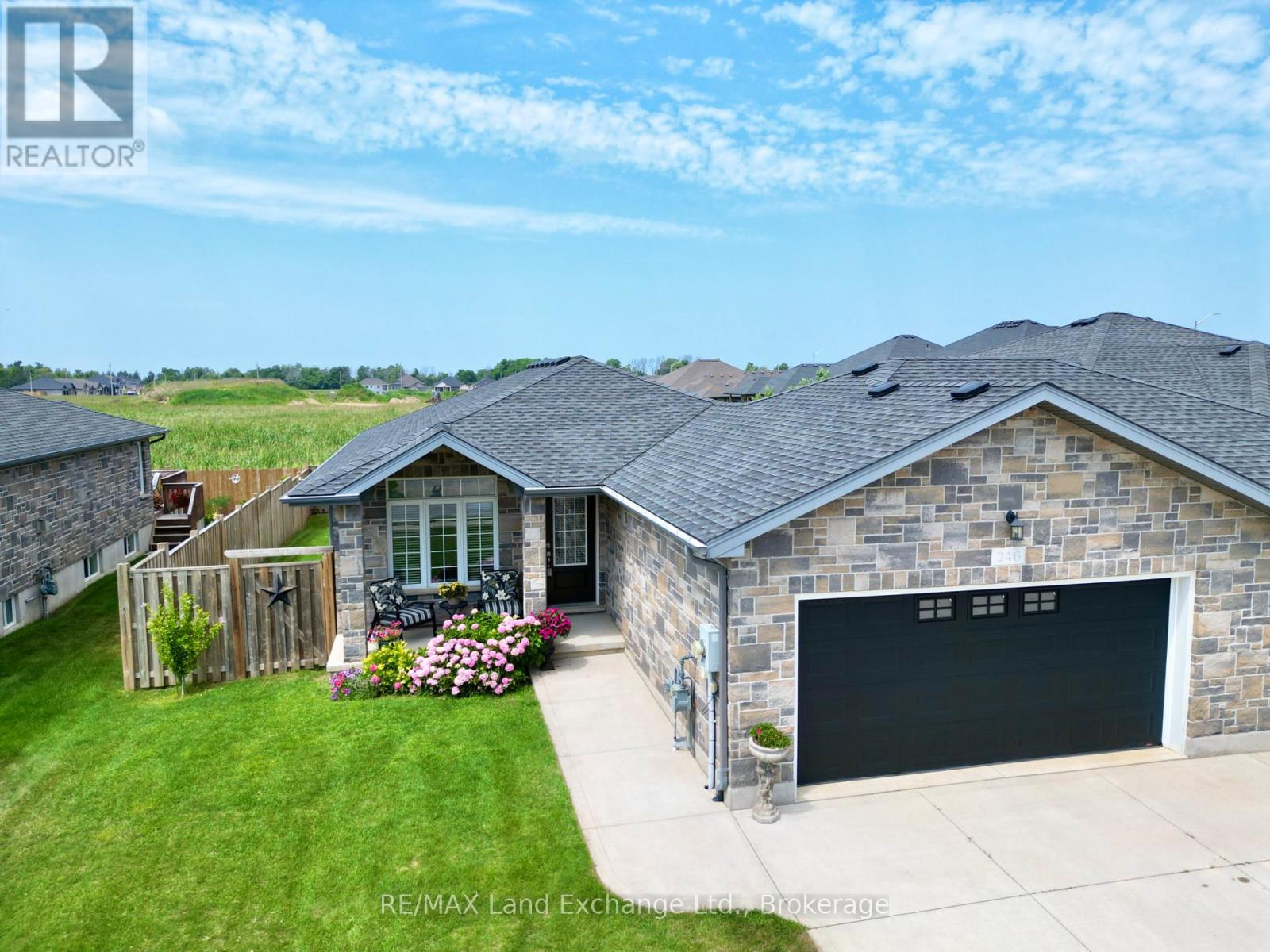
Highlights
Description
- Time on Houseful73 days
- Property typeSingle family
- StyleBungalow
- Median school Score
- Mortgage payment
Move-In Ready Freehold Townhome | 1+2 Bedrooms | 2.5 Baths at 246 Stickel Street in Port Elgin. Welcome to this beautifully maintained 1323sqft stone bungalow offering the perfect blend of comfort, privacy, and convenience. With 1 spacious primary bedroom plus 2 versatile bedrooms and 2.5 modern bathrooms, this home is ideal for professionals, families, or downsizers looking for low-maintenance living. Key Features, no condo fees, attached only at the garage, for added privacy, move-in ready; just unpack and relax, 15 x 20 private deck, fenced backyard with in-ground sprinkler system; perfect for pets, kids, or outdoor entertaining, open-concept living & dining area; great for hosting or cozy nights in, finished basement, ideal for a home office, guest suite, or recreation space, Whether you're a first-time buyer, looking to downsize, or seeking a turnkey investment, this home checks all the boxes. (id:63267)
Home overview
- Cooling Central air conditioning, air exchanger
- Heat source Natural gas
- Heat type Forced air
- Sewer/ septic Sanitary sewer
- # total stories 1
- Fencing Fenced yard
- # parking spaces 4
- Has garage (y/n) Yes
- # full baths 2
- # half baths 1
- # total bathrooms 3.0
- # of above grade bedrooms 3
- Flooring Hardwood, tile
- Has fireplace (y/n) Yes
- Subdivision Saugeen shores
- Directions 2105169
- Lot desc Lawn sprinkler, landscaped
- Lot size (acres) 0.0
- Listing # X12241288
- Property sub type Single family residence
- Status Active
- 3rd bedroom 3.16m X 3.79m
Level: Basement - 2nd bedroom 3.78m X 3.19m
Level: Basement - Utility 8.5m X 2.53m
Level: Basement - Family room 8.5m X 5.93m
Level: Basement - Dining room 3.96m X 2.88m
Level: Main - Primary bedroom 3.95m X 4.24m
Level: Main - Kitchen 3.69m X 3.04m
Level: Main - Laundry 4.32m X 1.32m
Level: Main - Living room 5.17m X 4.61m
Level: Main
- Listing source url Https://www.realtor.ca/real-estate/28512179/246-stickel-street-saugeen-shores-saugeen-shores
- Listing type identifier Idx

$-1,866
/ Month



