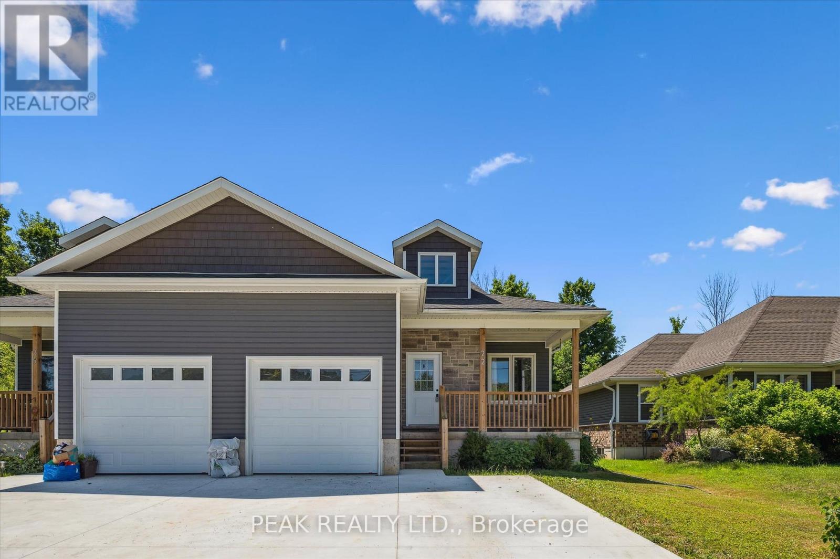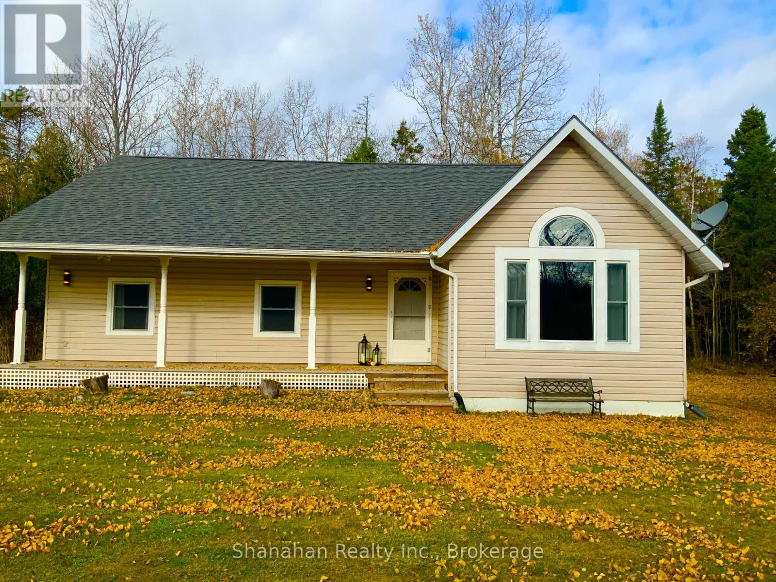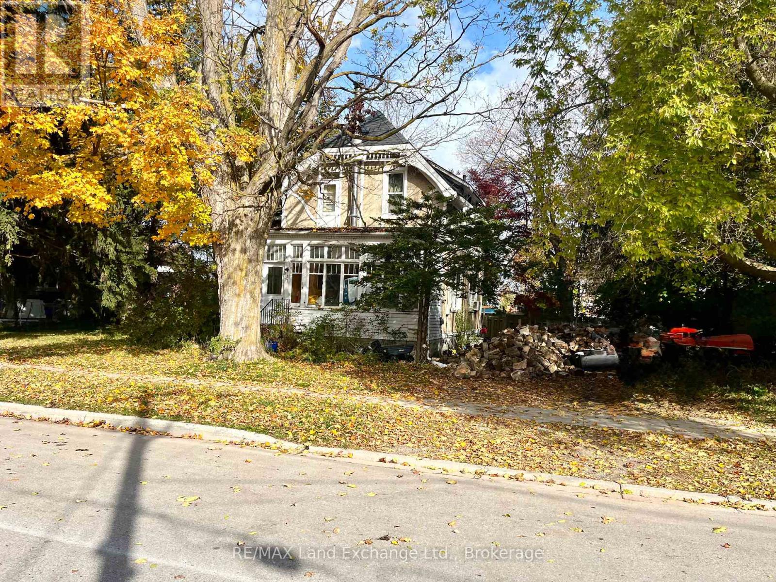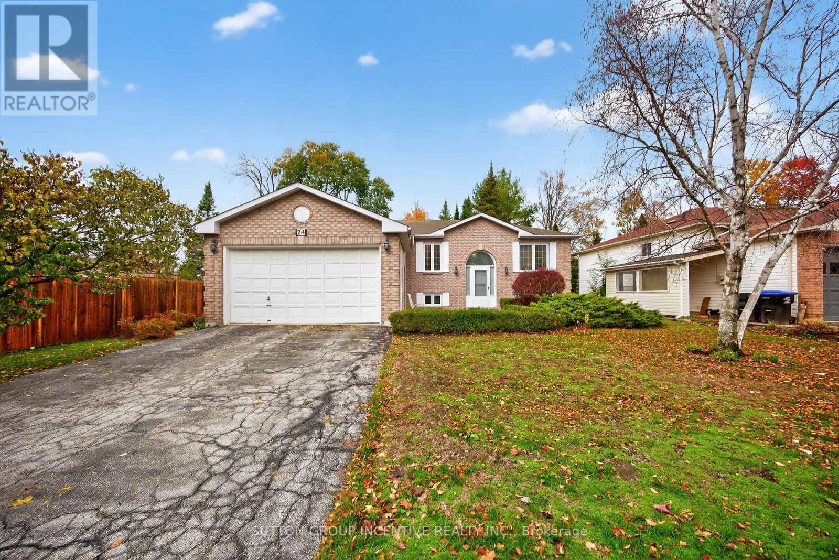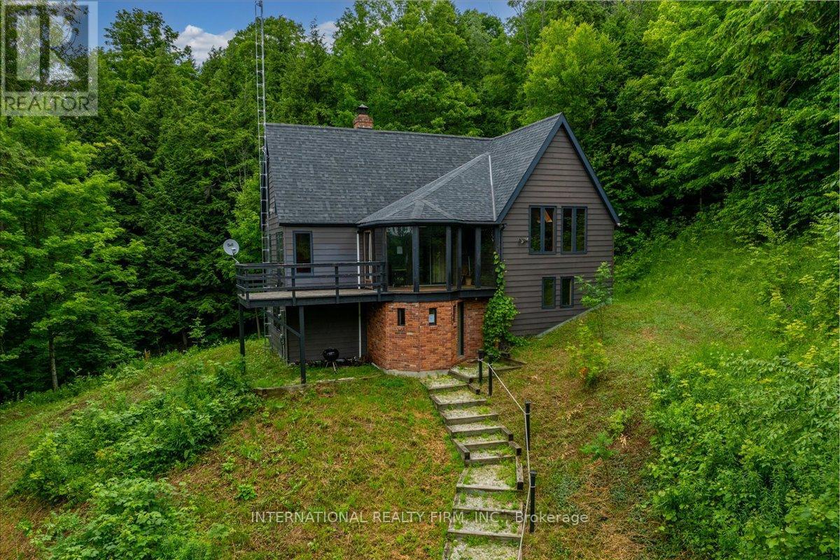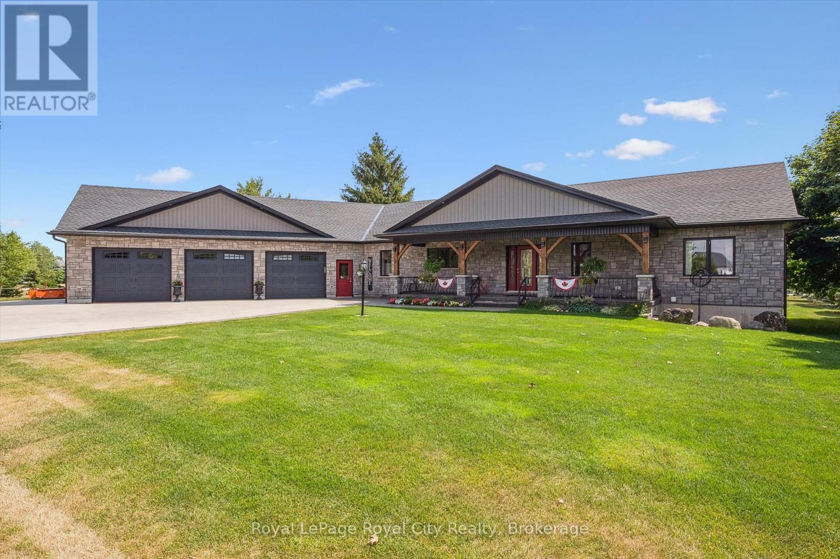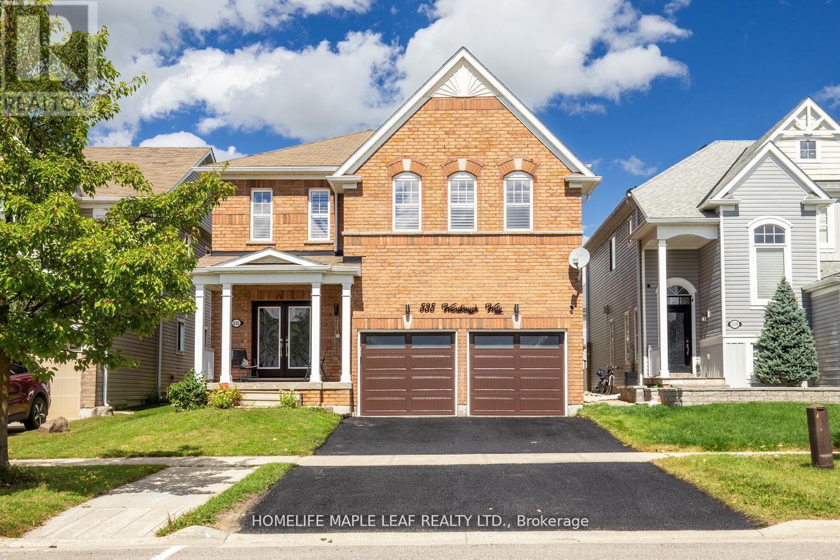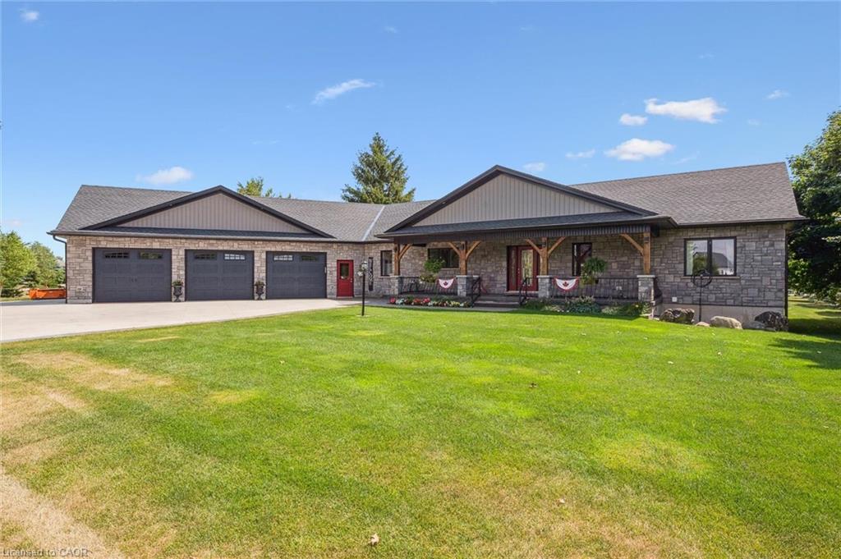- Houseful
- ON
- Saugeen Shores
- N0H
- 3 Grenville St N
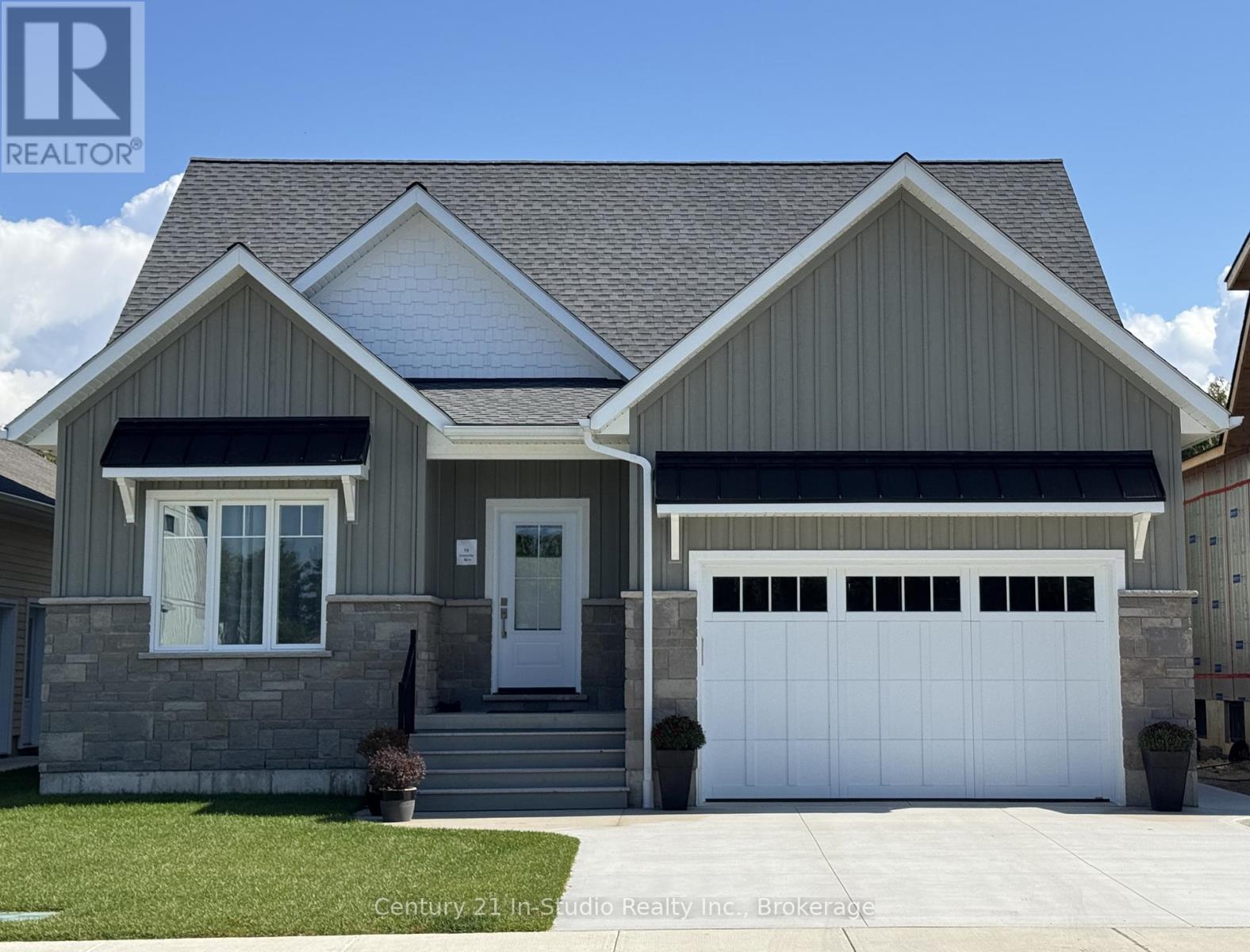
Highlights
Description
- Time on Houseful47 days
- Property typeSingle family
- Median school Score
- Mortgage payment
Welcome to The Chantry, a beautifully crafted three-bedroom, two-storey home by Launch Custom Homes, located in the desirable Easthampton development just two blocks from the heart of downtown Southampton. Now featuring LP SmartSide exterior siding! This thoughtfully designed residence offers an open-concept main floor with gracious 9-foot ceilings and an abundance of natural light. The gourmet kitchen is a showstopper, featuring a large island with breakfast bar, quartz countertops, a walk-in pantry, and custom cabinetry. From the dining area, patio doors lead to an oversized covered cedar deck, perfect for enjoying meals indoors or out. The living room is anchored by a cozy gas fireplace with a custom surround, creating a warm and inviting space for relaxation. The main floor also includes a spacious primary suite complete with a walk-in closet and a luxurious four-piece ensuite bath with a glass and tile shower. A convenient family entry from the garage leads to a well-appointed laundry room with a folding table and built-in sink, as well as a two-piece powder room. Upstairs, you'll find a versatile open area ideal for a home office, reading nook, or study space, along with two additional bedrooms and a full bathroom. Clever storage solutions are tucked into the eaves, maximizing usable space. The unfinished basement offers exciting potential, with a separate entrance from the garage and room for two more bedrooms, a full bath, and additional living space. The utility room provides generous storage, and the home is roughed in for a whole-home generator panel. Wrapped in designer stone and LP SmartSide siding, this custom-built home also features a concrete driveway and a fully sodded yard. Move in and enjoy the perfect blend of craftsmanship, comfort, and location in your new Southampton home. Ask about Basement finishing options. Photographs from previous build with opportunity to choose your own finishes! (id:63267)
Home overview
- Cooling Central air conditioning, air exchanger
- Heat source Natural gas
- Heat type Forced air
- Sewer/ septic Sanitary sewer
- # total stories 2
- # parking spaces 4
- Has garage (y/n) Yes
- # full baths 2
- # half baths 1
- # total bathrooms 3.0
- # of above grade bedrooms 3
- Flooring Hardwood
- Has fireplace (y/n) Yes
- Subdivision Saugeen shores
- Directions 2008878
- Lot size (acres) 0.0
- Listing # X12405712
- Property sub type Single family residence
- Status Active
- Bathroom 2.62m X 2.38m
Level: 2nd - 3rd bedroom 2.74m X 3.86m
Level: 2nd - 2nd bedroom 3.66m X 4.57m
Level: 2nd - Primary bedroom 4.27m X 3.51m
Level: Main - Kitchen 3.86m X 4.42m
Level: Main - Bathroom 1.64m X 3.1m
Level: Main - Living room 4.72m X 7.32m
Level: Main - Laundry 2.63m X 1.52m
Level: Main - Dining room 3.05m X 4.42m
Level: Main - Bathroom 2.63m X 0.82m
Level: Main
- Listing source url Https://www.realtor.ca/real-estate/28867383/3-grenville-street-n-saugeen-shores-saugeen-shores
- Listing type identifier Idx

$-2,744
/ Month

