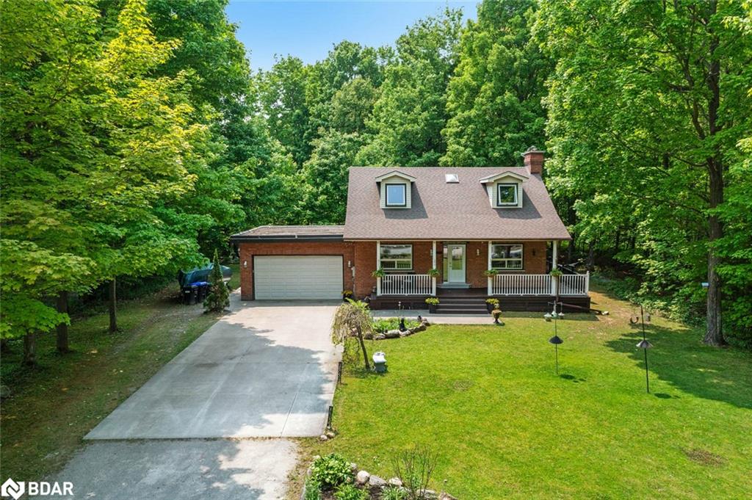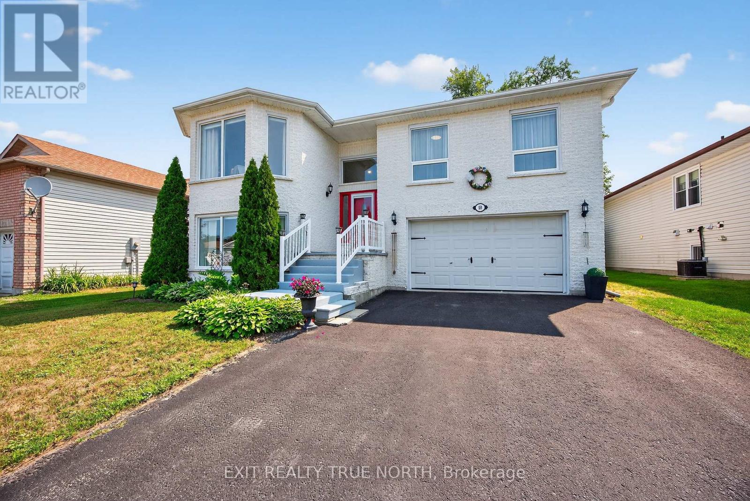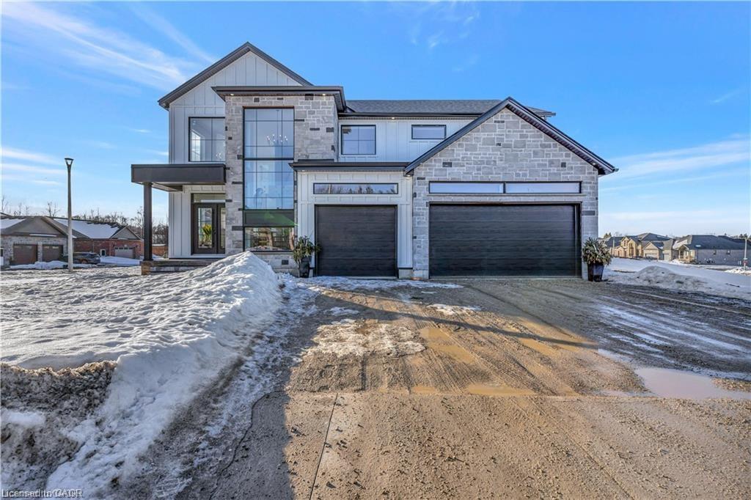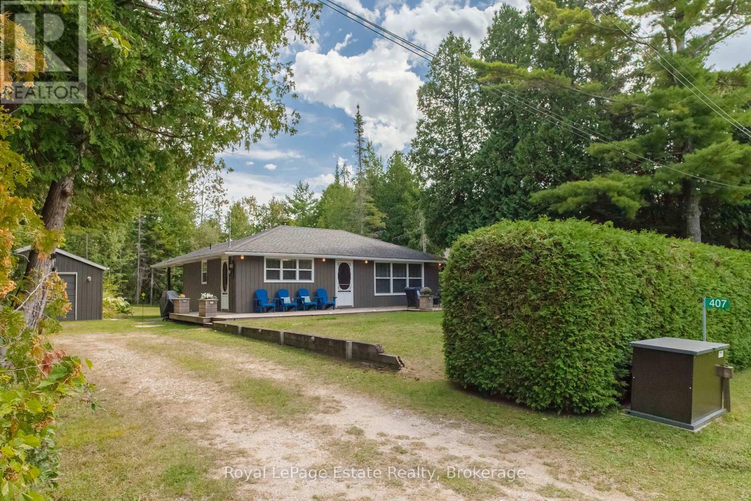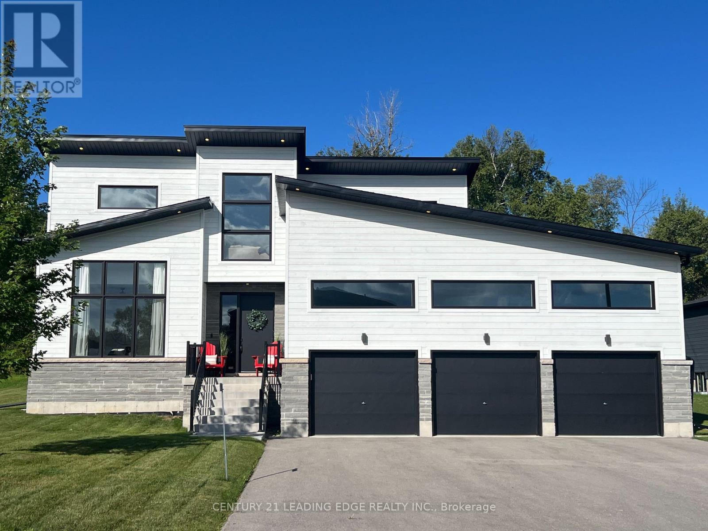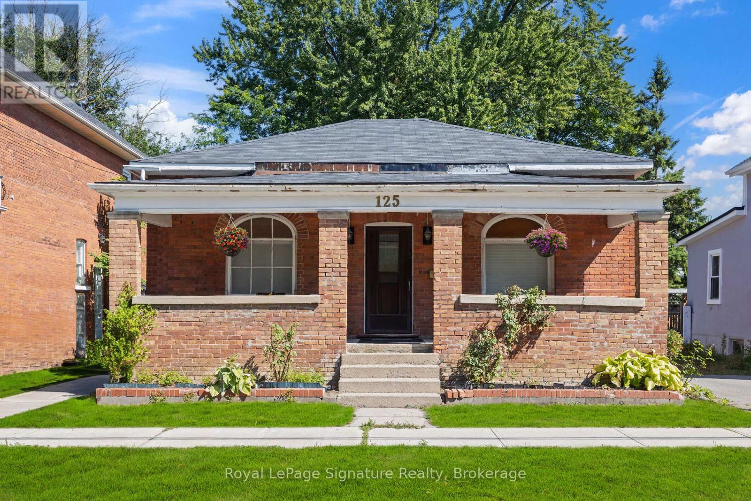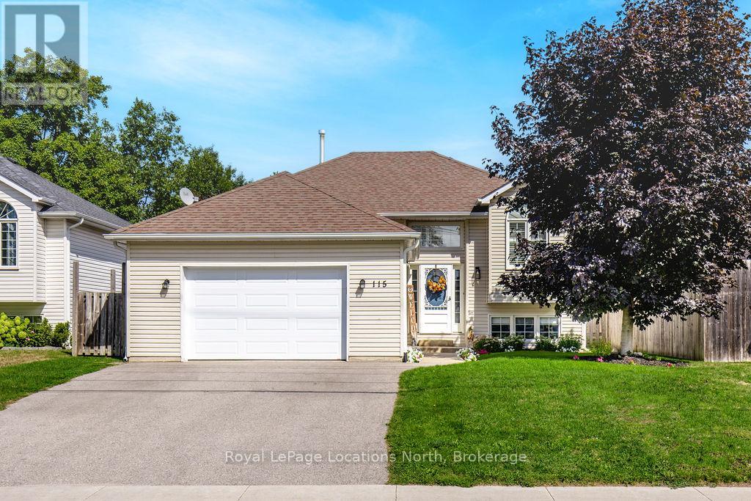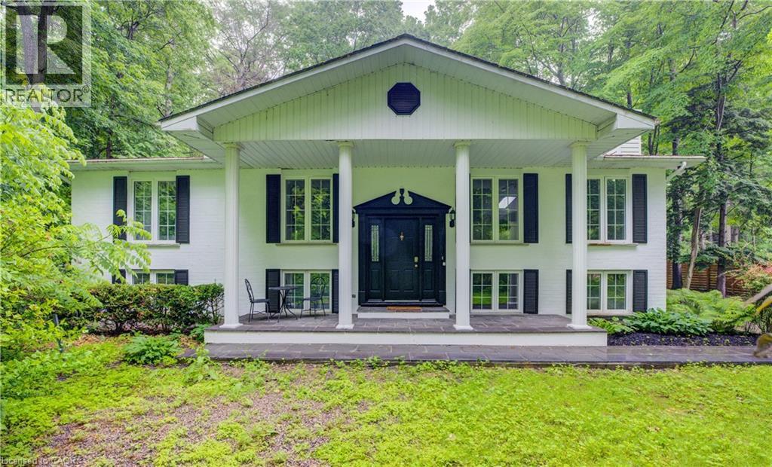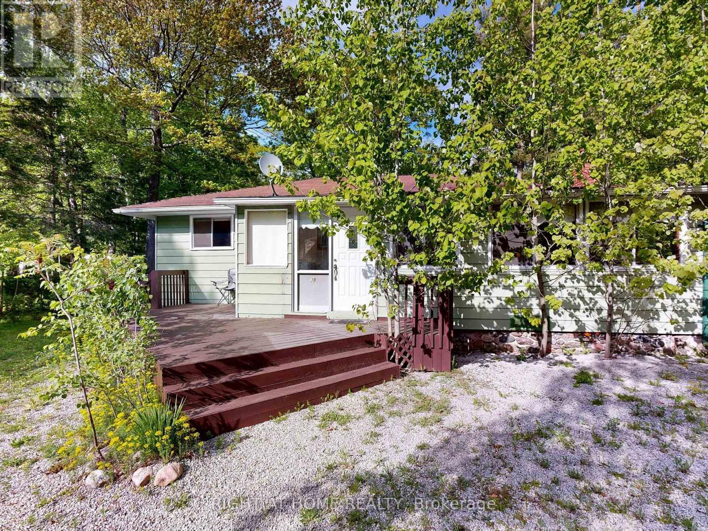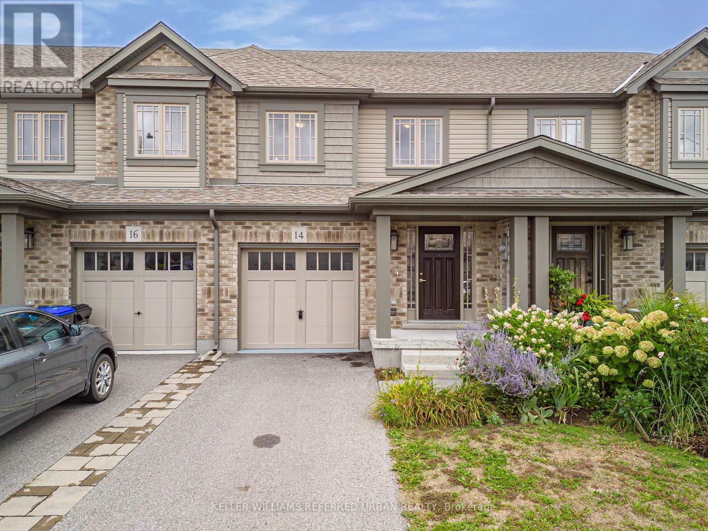- Houseful
- ON
- Saugeen Shores
- N0H
- 394 Ridge St
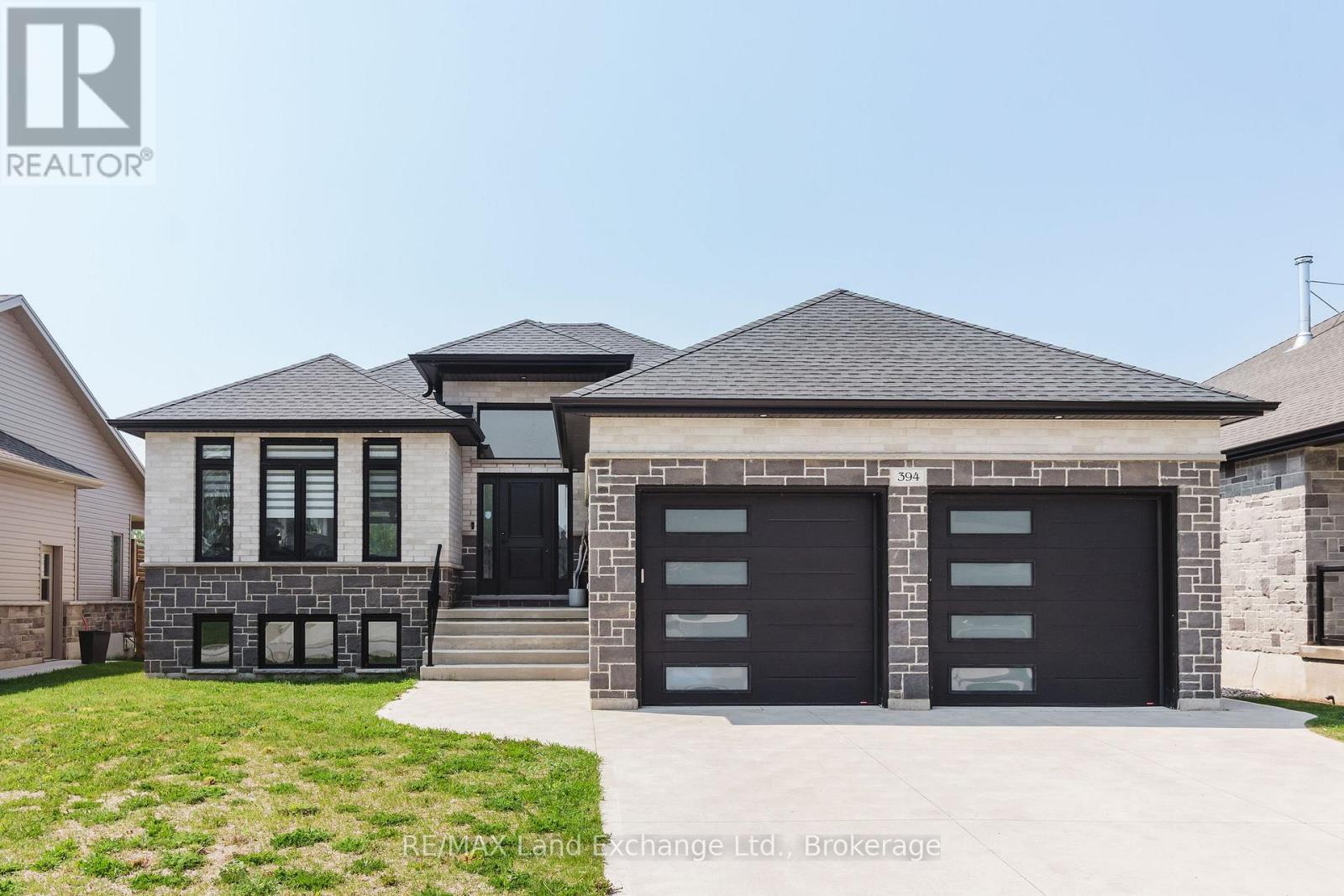
Highlights
Description
- Time on Houseful88 days
- Property typeSingle family
- StyleBungalow
- Median school Score
- Mortgage payment
Stylish custom-built home with a contemporary flair! Welcome to 394 Ridge Street- a beautifully crafted all brick bungalow offering 1436 square feet of modern living on the main floor, combining thoughtful design with upscale finishes. Featuring 2 spacious bedrooms and 2 elegant bathrooms upstairs, this home is tailored for comfort and functionality. The fully finished lower level is ideal for growing families or hosting guests, with a generous layout that includes 2 additional bedrooms, a 3rd full bath, and a large family room perfect for entertaining or relaxing. Inside, you'll find high-end features throughout, including stunning quartz countertops in the kitchen, rich hardwood and sleek ceramic flooring, and a tiled walk-in shower in the private ensuite. A cozy gas fireplace anchors the living room, while soaring 9-foot ceilings enhance the open, airy feel. Step outside to a 12' x 15'7 covered deck ideal for morning coffee or evening gatherings. (id:55581)
Home overview
- Cooling Central air conditioning, air exchanger
- Heat source Natural gas
- Heat type Forced air
- Sewer/ septic Sanitary sewer
- # total stories 1
- # parking spaces 4
- Has garage (y/n) Yes
- # full baths 3
- # total bathrooms 3.0
- # of above grade bedrooms 4
- Subdivision Saugeen shores
- Directions 1979035
- Lot size (acres) 0.0
- Listing # X12206974
- Property sub type Single family residence
- Status Active
- 3rd bedroom 4.02m X 3.72m
Level: Lower - Utility 7.5m X 2.1m
Level: Lower - Family room 7.35m X 6.71m
Level: Lower - 4th bedroom 4.39m X 3.69m
Level: Lower - Dining room 4.08m X 3.23m
Level: Main - 2nd bedroom 3.44m X 3.29m
Level: Main - Kitchen 4.08m X 3.69m
Level: Main - Laundry 3.69m X 2.16m
Level: Main - Foyer 3.57m X 2.6m
Level: Main - Living room 4.08m X 3.99m
Level: Main - Primary bedroom 4.32m X 3.68m
Level: Main
- Listing source url Https://www.realtor.ca/real-estate/28439052/394-ridge-street-saugeen-shores-saugeen-shores
- Listing type identifier Idx

$-2,346
/ Month



