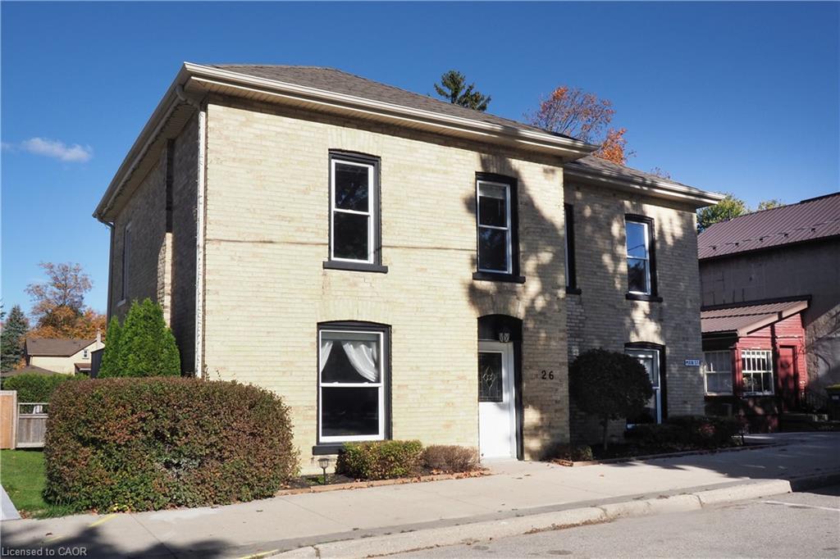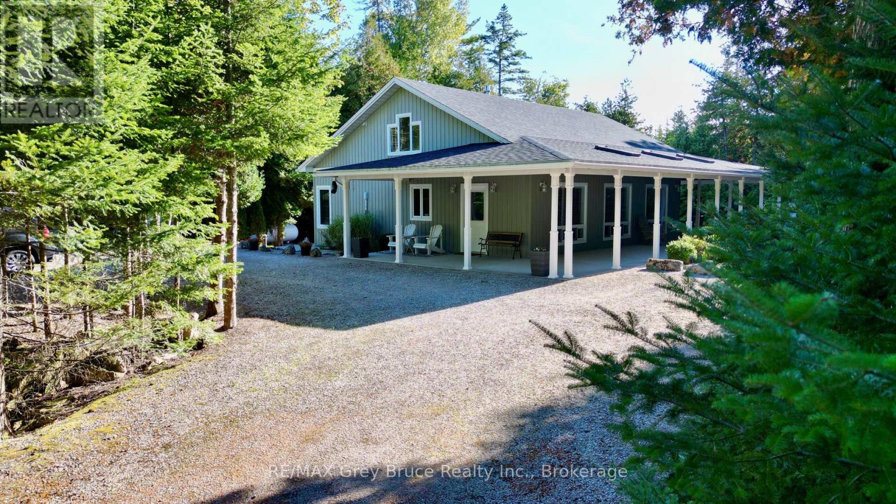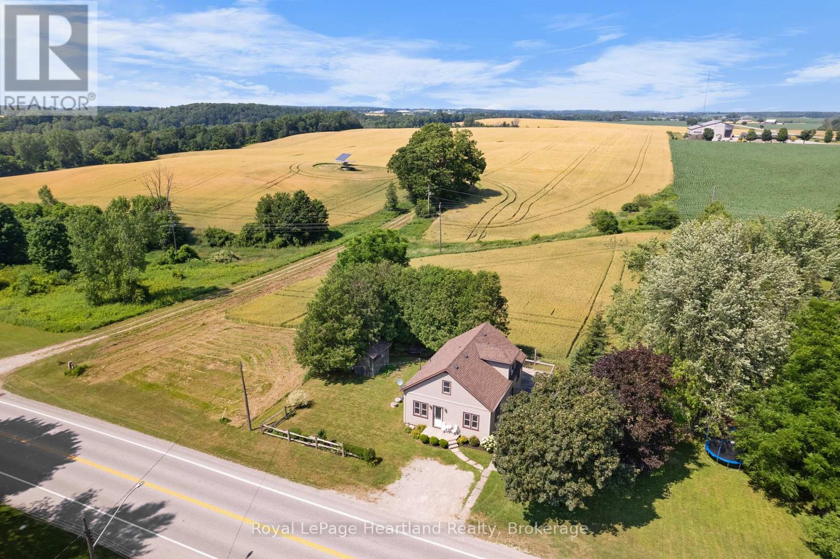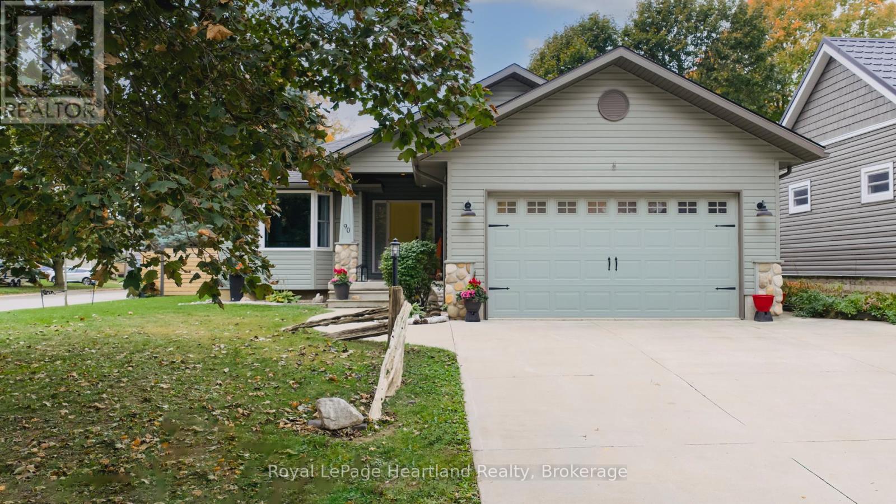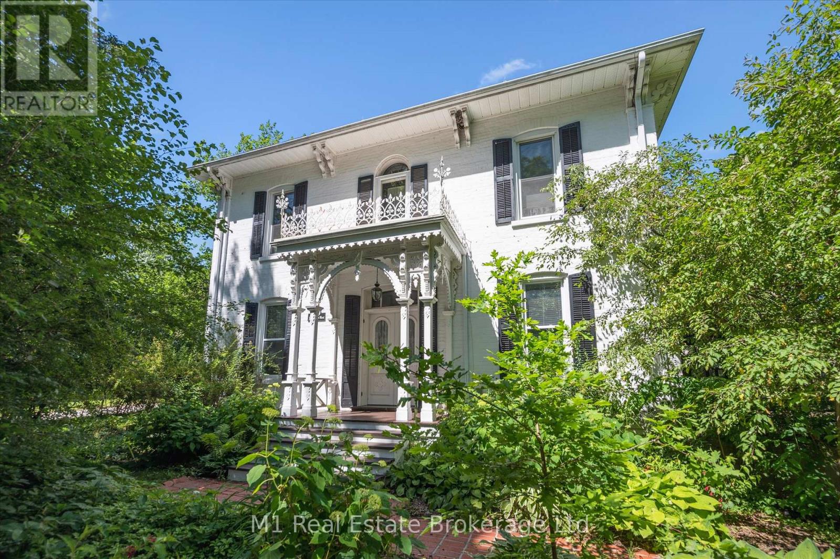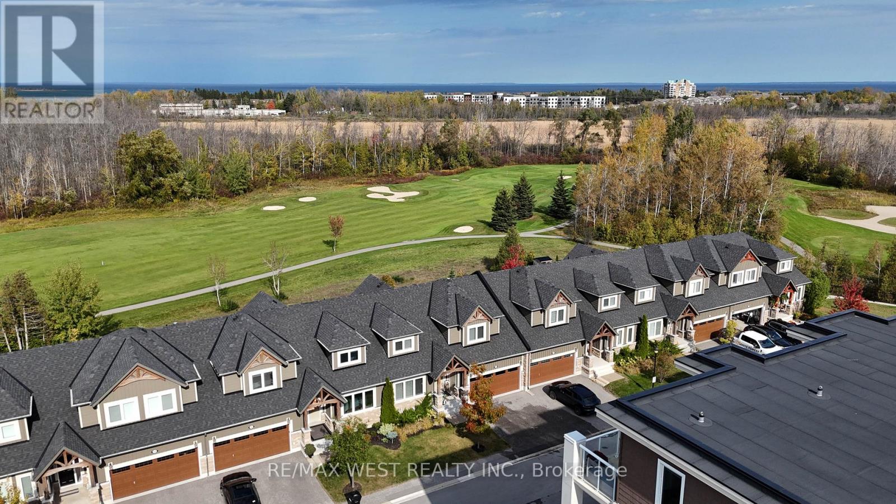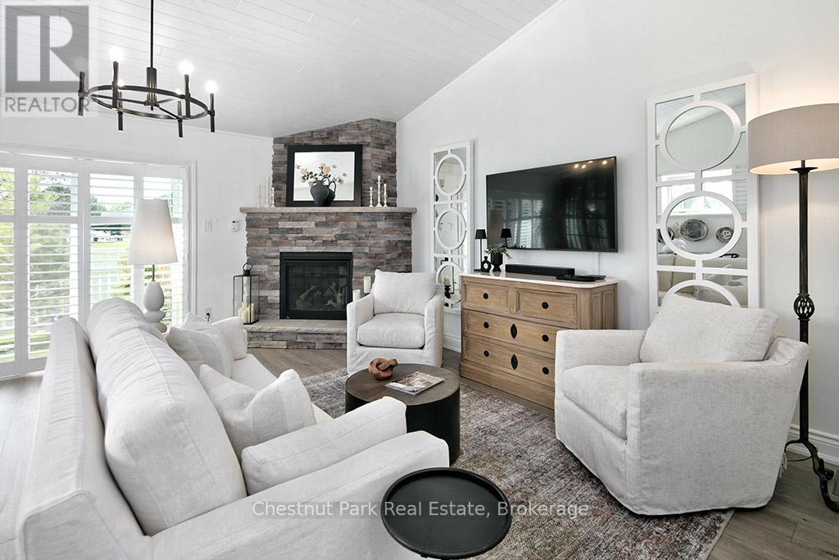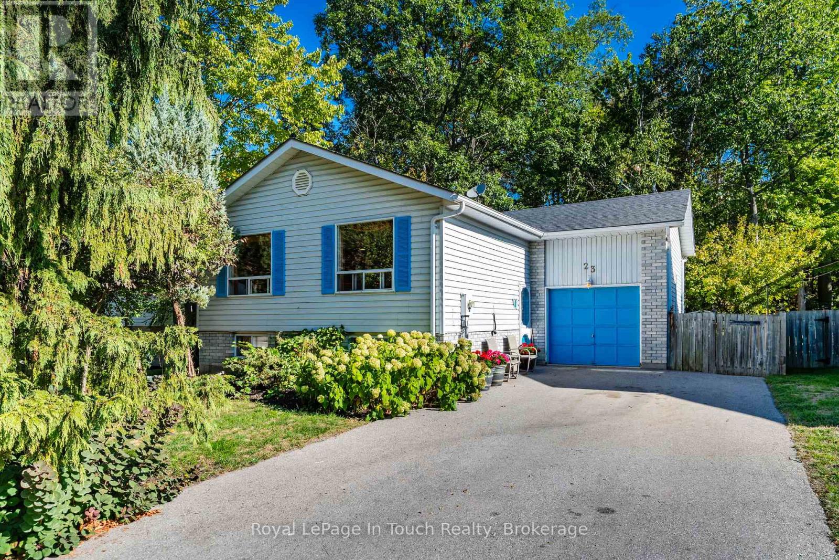- Houseful
- ON
- Saugeen Shores
- N0H
- 400 Mary Rose Ave
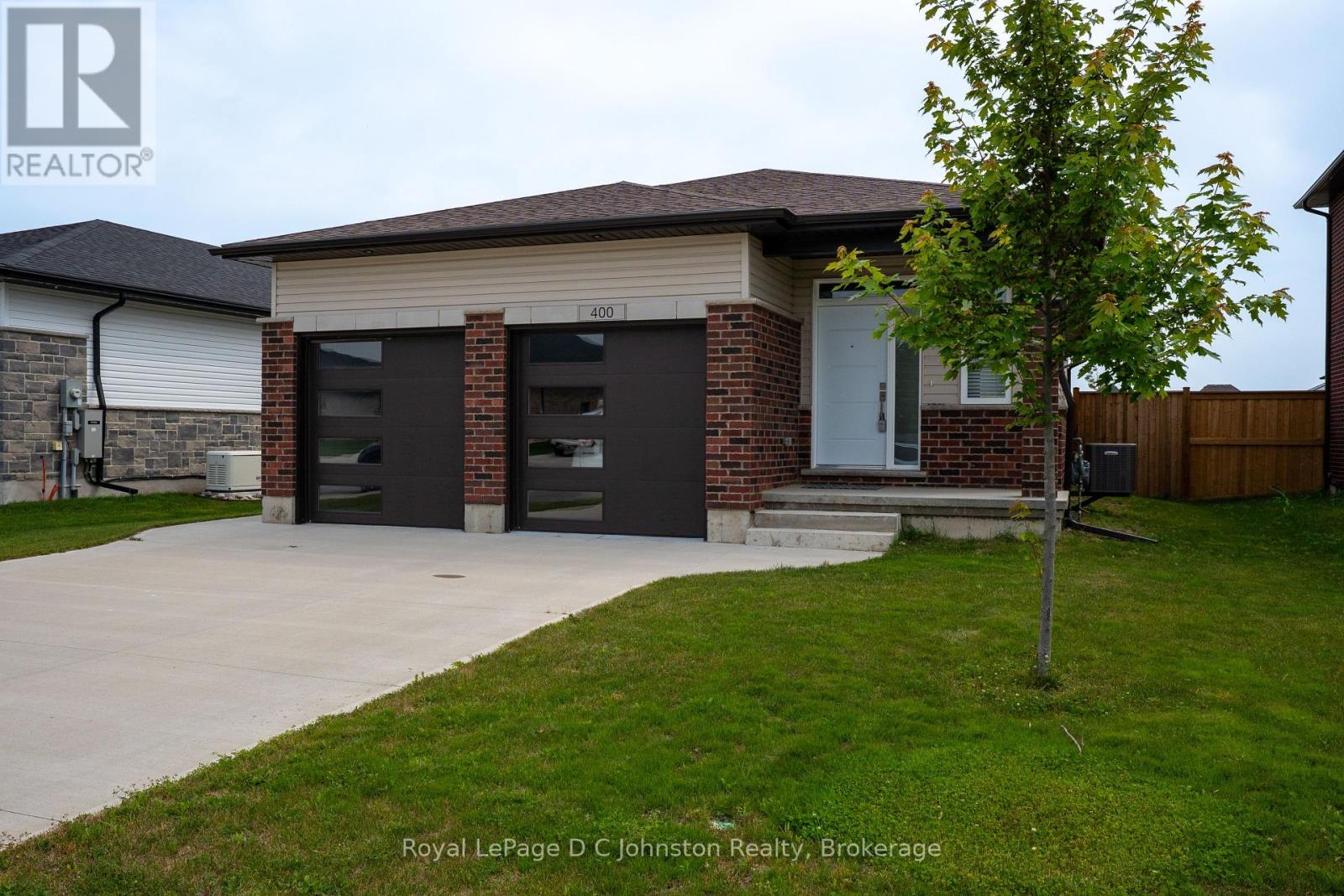
400 Mary Rose Ave
400 Mary Rose Ave
Highlights
Description
- Time on Houseful102 days
- Property typeSingle family
- StyleBungalow
- Median school Score
- Mortgage payment
OPEN HOUSE SAT JULY 12 FROM 10AM-12. Welcome to 400 Mary Rose! This bungalow offers 2700 square feet of finished living space, welcoming you from the front door with its warm and bright entrance. Hardwood floors and natural light flow throughout the home, from the dining room, open concept kitchen and living room. The L shaped kitchen has an eat up breakfast bar and an island with additional storage. Patio doors draw you outside, to enjoy the fully fenced yard that backs onto Summerside Park - a peaceful setting with no rear neighbours. The main floor also features two spacious bedrooms, including a primary with ensuite and walk-in closet, plus an additional 4-piece bath. The fully finished legal basement, completed by the builder, Walker Homes, includes a separate entrance, two more bedrooms, a 4-piece bathroom, and ample living space ideal for extended family or rental potential. With a two-car garage and full-day sun exposure, this home is a must see. (id:63267)
Home overview
- Cooling Central air conditioning
- Heat source Natural gas
- Heat type Forced air
- Sewer/ septic Sanitary sewer
- # total stories 1
- # parking spaces 4
- Has garage (y/n) Yes
- # full baths 3
- # total bathrooms 3.0
- # of above grade bedrooms 4
- Has fireplace (y/n) Yes
- Subdivision Saugeen shores
- Lot size (acres) 0.0
- Listing # X12276233
- Property sub type Single family residence
- Status Active
- Living room 6.01m X 6.55m
Level: Basement - Utility 5.22m X 1.52m
Level: Basement - Bedroom 3.35m X 3.04m
Level: Basement - Laundry 2.71m X 1.77m
Level: Basement - Bathroom 2.1m X 1.87m
Level: Basement - 2nd bedroom 3.58m X 3.35m
Level: Basement - Kitchen 3.93m X 3.09m
Level: Basement - Dining room 3.93m X 4.21m
Level: Main - Primary bedroom 3.81m X 4.57m
Level: Main - Kitchen 3.93m X 3.96m
Level: Main - Bathroom 1.9m X 2.1m
Level: Main - 2nd bedroom 3.35m X 3.55m
Level: Main - Living room 5.18m X 4.57m
Level: Main - Bathroom 2.05m X 1.6m
Level: Main - Laundry 1.72m X 1.57m
Level: Main
- Listing source url Https://www.realtor.ca/real-estate/28586920/400-mary-rose-avenue-saugeen-shores-saugeen-shores
- Listing type identifier Idx

$-2,266
/ Month

