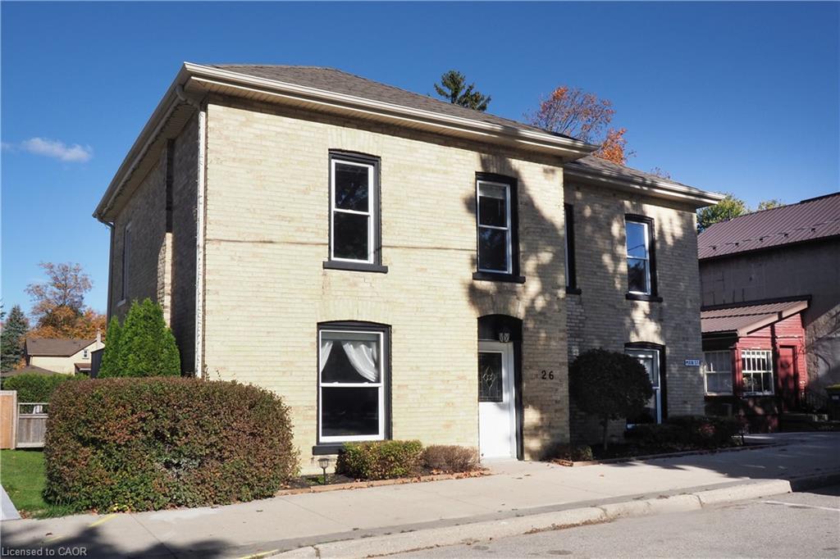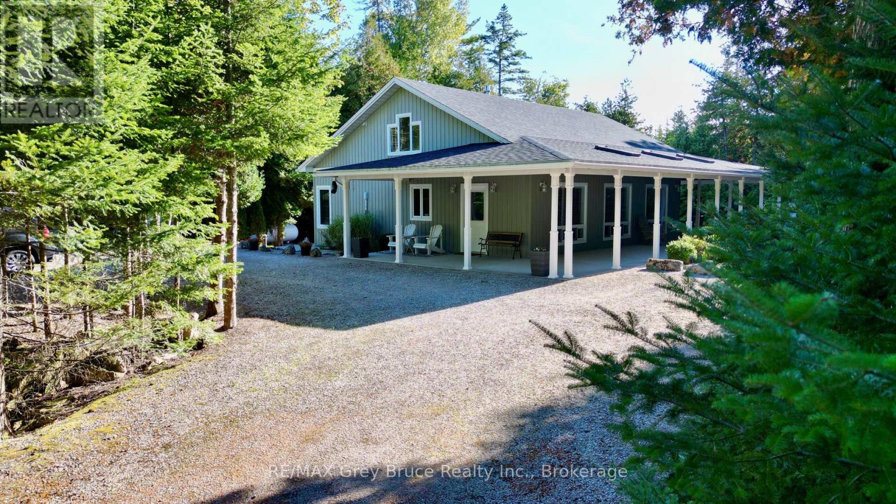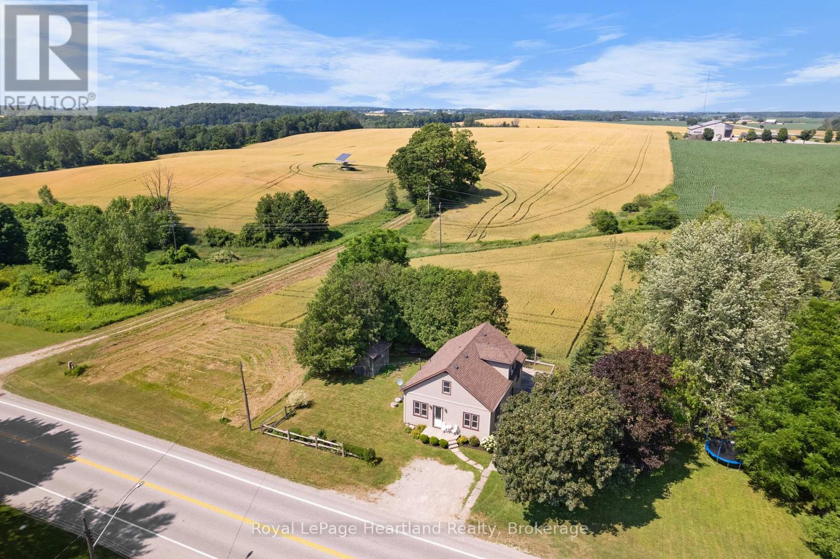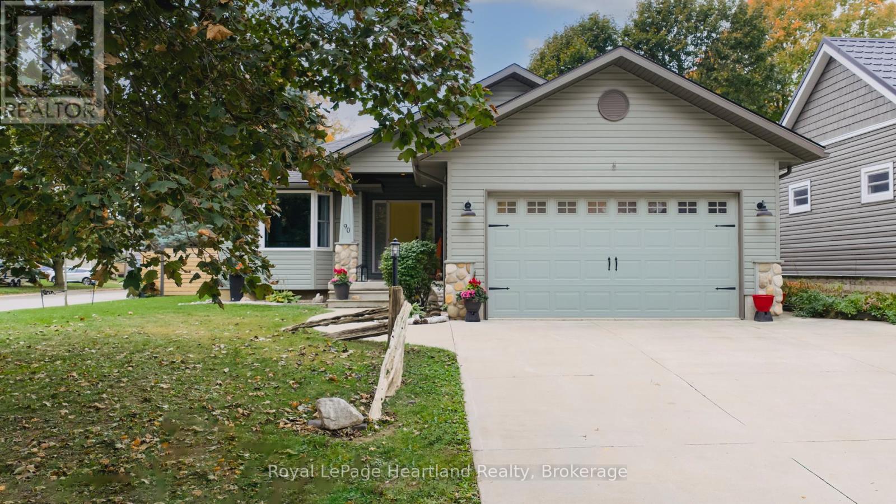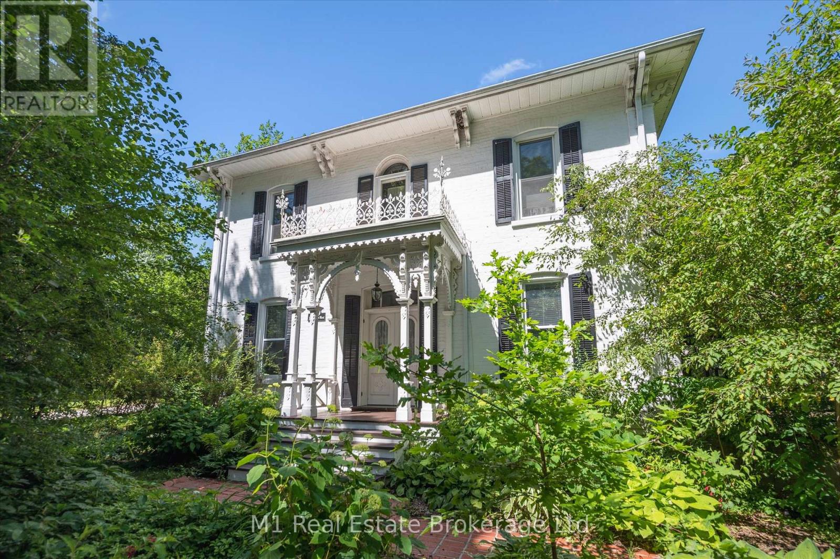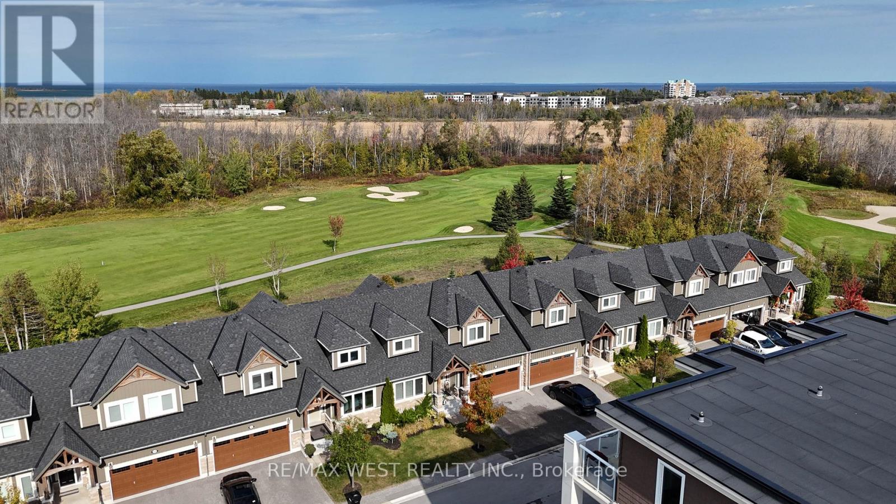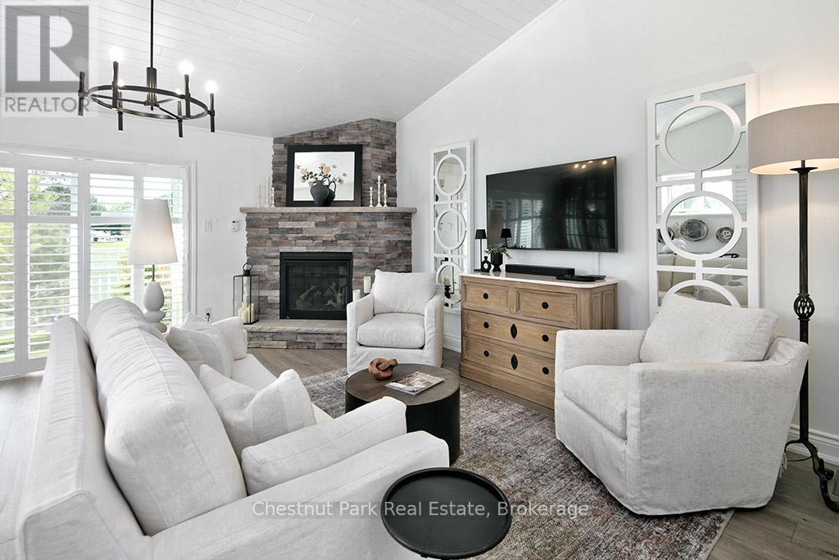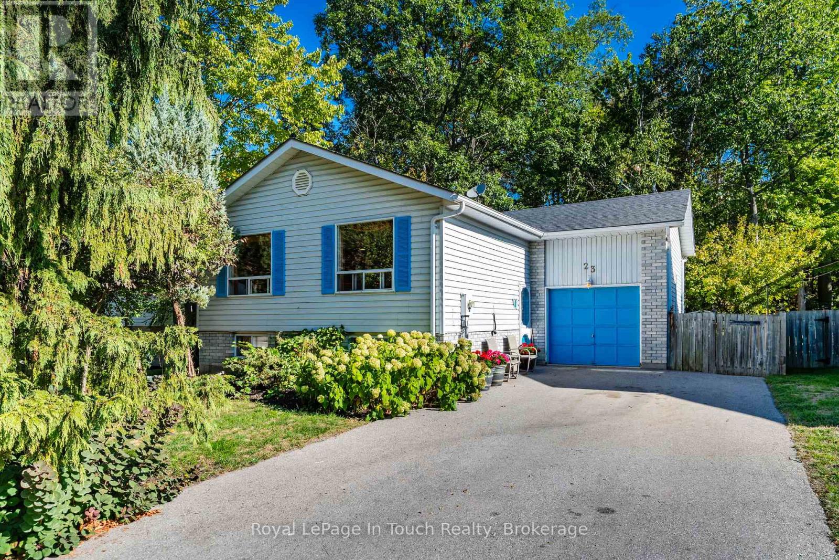- Houseful
- ON
- Saugeen Shores
- N0H
- 404 Devonshire Rd
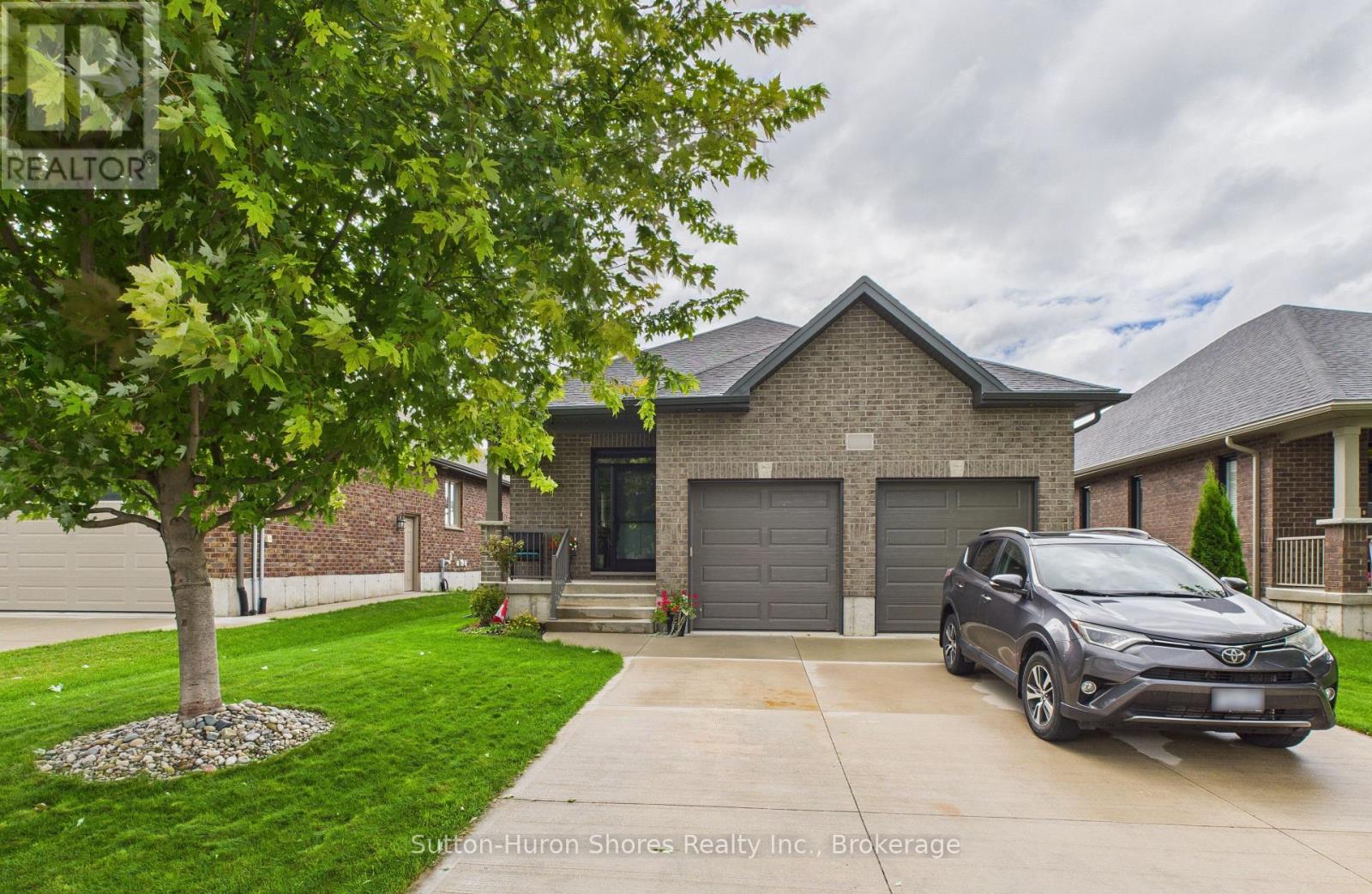
Highlights
Description
- Time on Houseful53 days
- Property typeSingle family
- StyleRaised bungalow
- Median school Score
- Mortgage payment
This solid brick, carpet free, Walker Home, built in 2018, offers 1,417 sq. ft. on the main level plus a fully finished basement, with a total of 3 bedrooms and 3 bathrooms. The main floor has been beautifully upgraded with engineered hardwood flooring, new Induction Stove, Back Splash and a Craftsman-style front door. The lower level expands the upgraded living space with a large rec room, additional bedroom, full bathroom, and plenty of storage ideal for guests, family, or entertaining. Outside, enjoy a private covered patio, 6 year old hot tub, a fully fenced yard with gates on both sides, and a 8' x 10' shed with metal roof and wooden floor. This property is professionally landscaped with a sand point sprinkler system to keep things lush, and a Generac generator provides reliable whole-home backup power. With thoughtful upgrades, modern conveniences, and indoor-outdoor living at its best, this bungalow, shows pride of ownership, for its next owners. (id:63267)
Home overview
- Cooling Central air conditioning, air exchanger
- Heat source Natural gas
- Heat type Forced air
- Sewer/ septic Sanitary sewer
- # total stories 1
- Fencing Fully fenced, fenced yard
- # parking spaces 6
- Has garage (y/n) Yes
- # full baths 3
- # total bathrooms 3.0
- # of above grade bedrooms 3
- Has fireplace (y/n) Yes
- Community features Community centre
- Subdivision Saugeen shores
- Lot size (acres) 0.0
- Listing # X12368718
- Property sub type Single family residence
- Status Active
- Family room 11.43m X 4m
Level: Basement - Bathroom 2.84m X 1.55m
Level: Basement - 3rd bedroom 4.11m X 3.65m
Level: Basement - Bedroom 3.84m X 4.57m
Level: Main - Laundry 7.7m X 5.2m
Level: Main - Foyer 12.4m X 7.6m
Level: Main - Kitchen 3.69m X 3.96m
Level: Main - 2nd bedroom 3.35m X 3.53m
Level: Main - Bathroom 1.61m X 2.85m
Level: Main - Living room 5.18m X 4.57m
Level: Main - Bathroom 1.61m X 2.81m
Level: Main - Dining room 3.69m X 3.99m
Level: Main
- Listing source url Https://www.realtor.ca/real-estate/28786881/404-devonshire-road-saugeen-shores-saugeen-shores
- Listing type identifier Idx

$-2,186
/ Month

