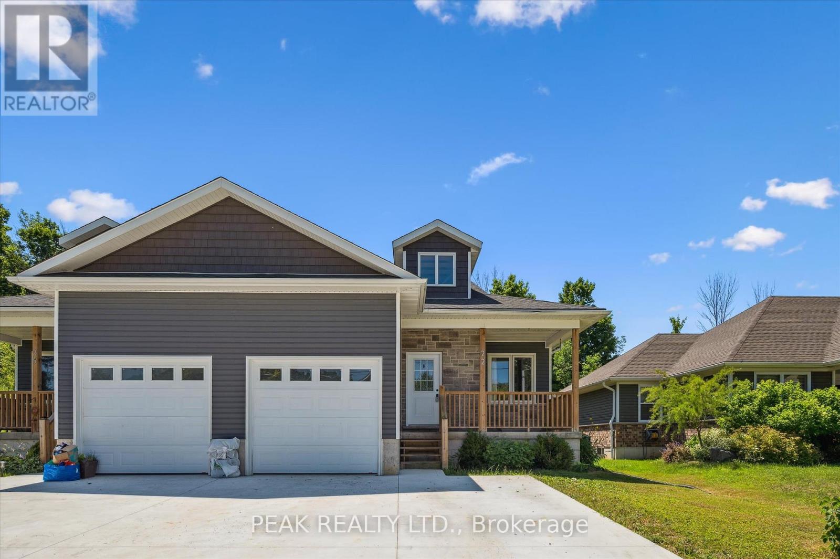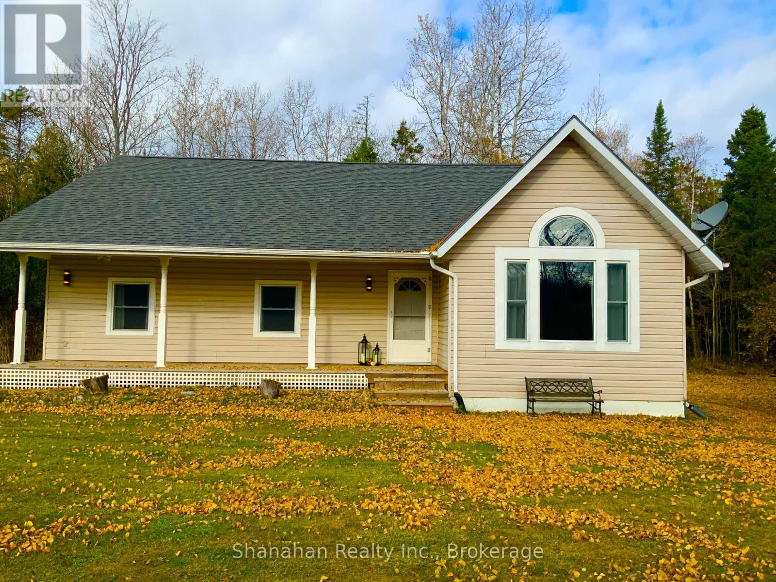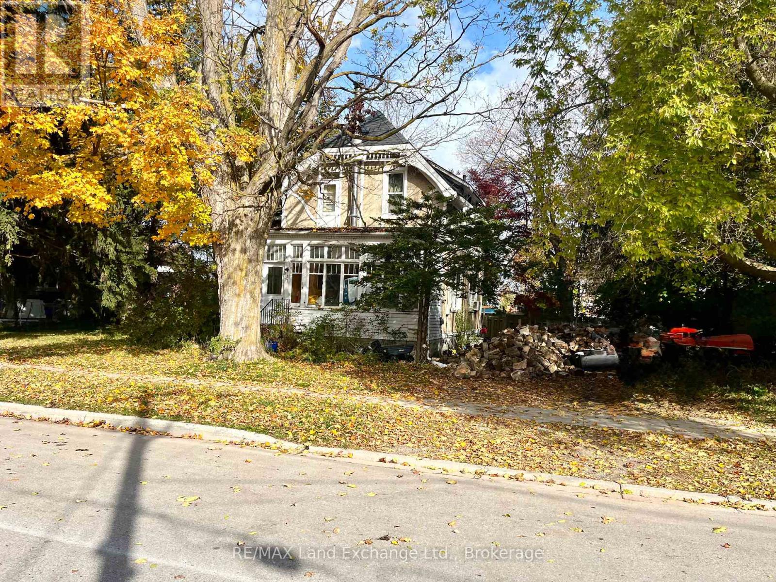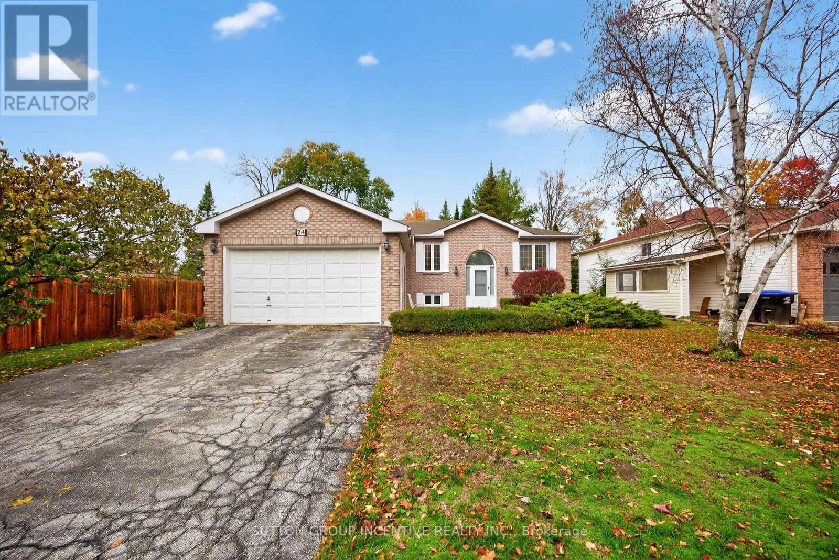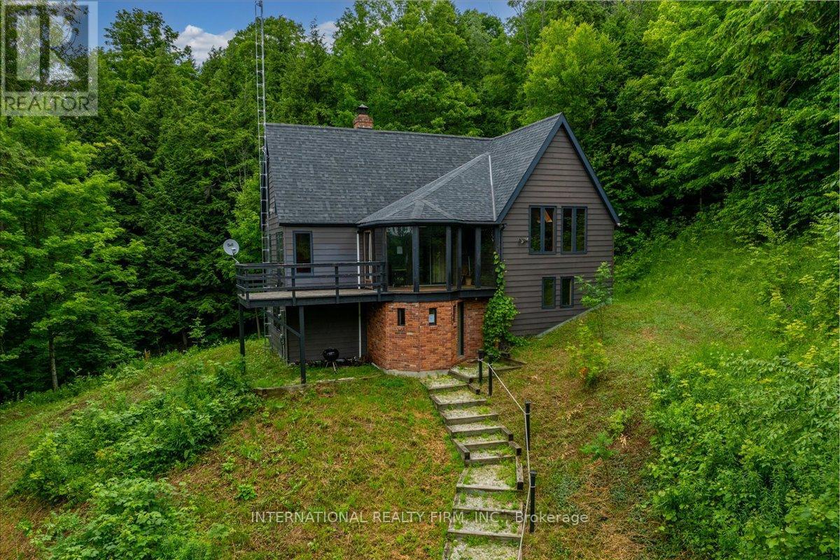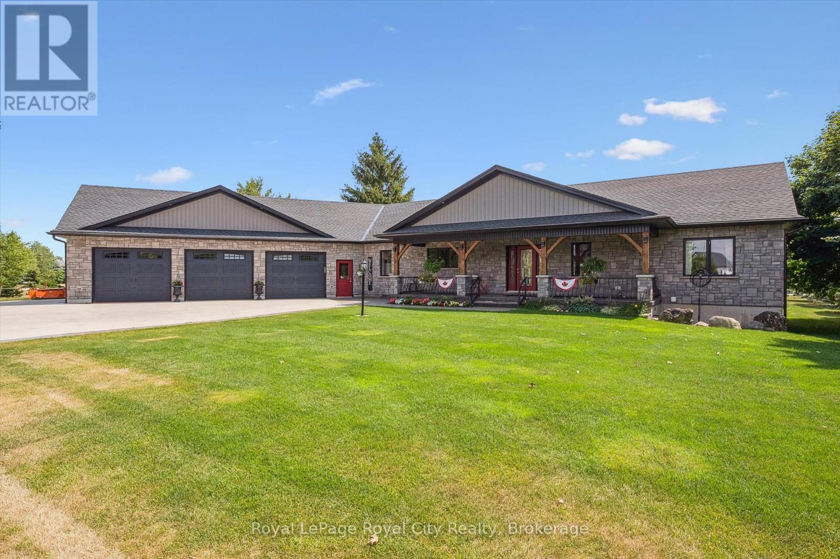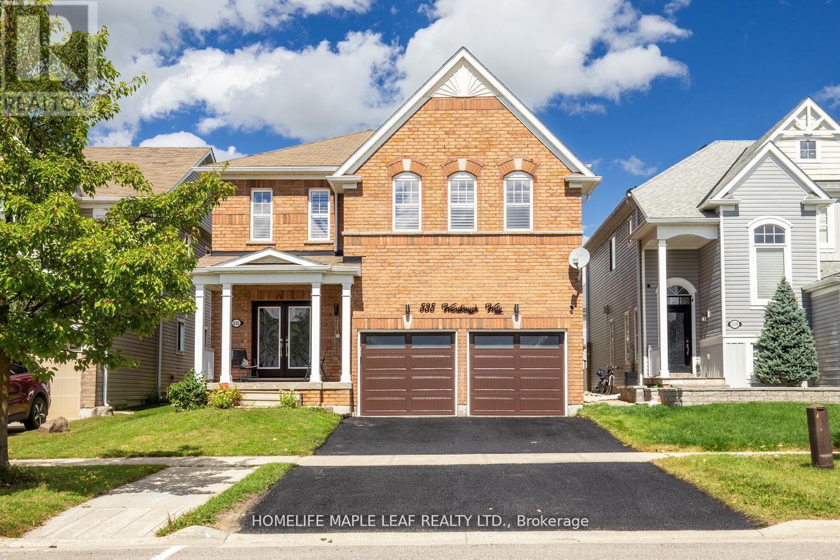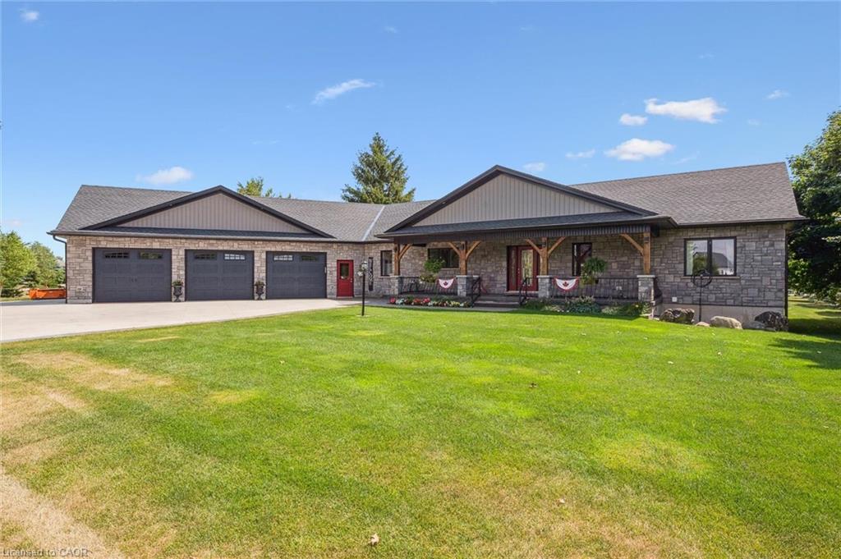- Houseful
- ON
- Saugeen Shores
- N0H
- 422 Alice St
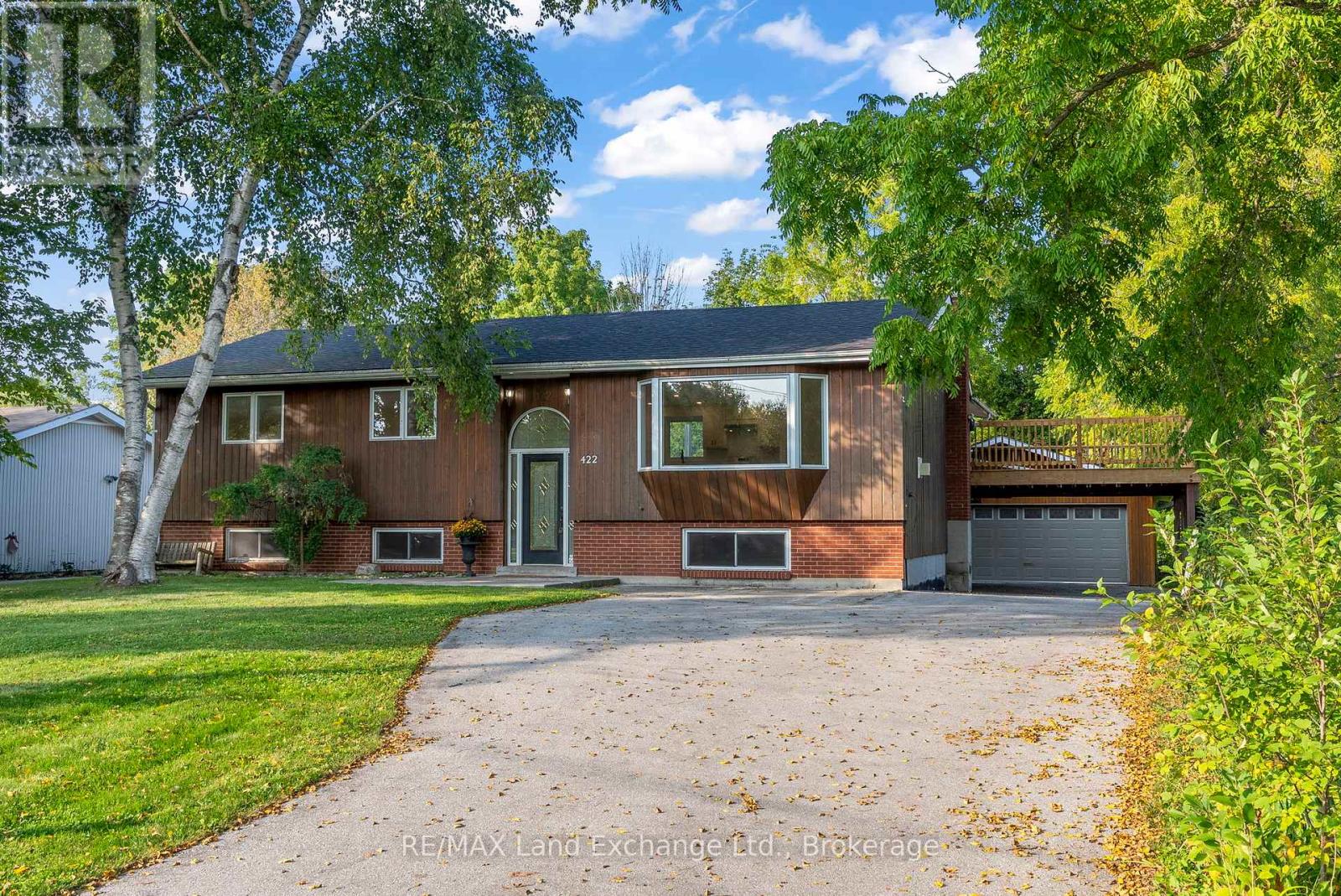
Highlights
Description
- Time on Houseful45 days
- Property typeSingle family
- StyleRaised bungalow
- Median school Score
- Mortgage payment
A rare find! Expansive 5-bedroom family size home on a large, mature lot in Southampton! Beautifully updated, it features a custom Mennonite-made modern kitchen overlooking the remarkably spacious open-concept living and dining areas with pot lighting, a natural gas fireplace and striking 10-foot bay window. A bright sunroom with vaulted ceiling overlooks the backyard and opens to a refinished raised deck, perfect for relaxing or entertaining. The primary bedroom has a stylish 5-piece semi-ensuite bath and ample closet space. Upstairs youll find three bedrooms, while the lower level offers two more generously sized bedrooms, a finished rec room with a second gas fireplace, and another full bathroom. This roomy layout delivers both comfort and functionality for family living. From the lower level, walk out to a private back patio and deck overlooking the swimming pool and deep lot with a backdrop of mature trees, along with the added privacy of no rear neighbour. Completing the property is an 800 sq. ft. detached garage/workshop that provides plenty of space for vehicles, storage, or hobbies. This property offers lots of storage, plenty of parking and the roof was just recently reshingled in 2021! A must see! (id:63267)
Home overview
- Cooling None
- Heat source Electric
- Heat type Baseboard heaters
- Has pool (y/n) Yes
- Sewer/ septic Sanitary sewer
- # total stories 1
- # parking spaces 8
- Has garage (y/n) Yes
- # full baths 2
- # total bathrooms 2.0
- # of above grade bedrooms 5
- Has fireplace (y/n) Yes
- Subdivision Saugeen shores
- Lot size (acres) 0.0
- Listing # X12411304
- Property sub type Single family residence
- Status Active
- Mudroom 3.4798m X 4.0894m
Level: Basement - 4th bedroom 3.7846m X 6.0198m
Level: Basement - 5th bedroom 3.7084m X 5.08m
Level: Basement - Utility 6.35m X 3.8862m
Level: Basement - Bathroom 2.159m X 1.7526m
Level: Basement - Foyer 1.4986m X 4.191m
Level: Basement - Family room 8.0518m X 4.9276m
Level: Basement - 2nd bedroom 3.683m X 3.9116m
Level: Main - Foyer 1.9304m X 1.0922m
Level: Main - Dining room 3.5814m X 4.3434m
Level: Main - Living room 3.937m X 5.334m
Level: Main - Kitchen 4.064m X 3.5814m
Level: Main - Bathroom 3.4544m X 2.2606m
Level: Main - Primary bedroom 4.2164m X 3.4544m
Level: Main - Sunroom 3.7592m X 4.191m
Level: Main - 3rd bedroom 2.8956m X 3.6576m
Level: Main
- Listing source url Https://www.realtor.ca/real-estate/28879768/422-alice-street-saugeen-shores-saugeen-shores
- Listing type identifier Idx

$-2,000
/ Month

