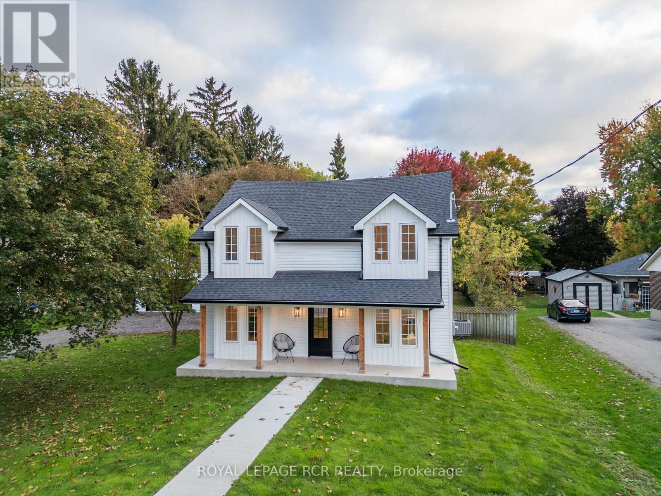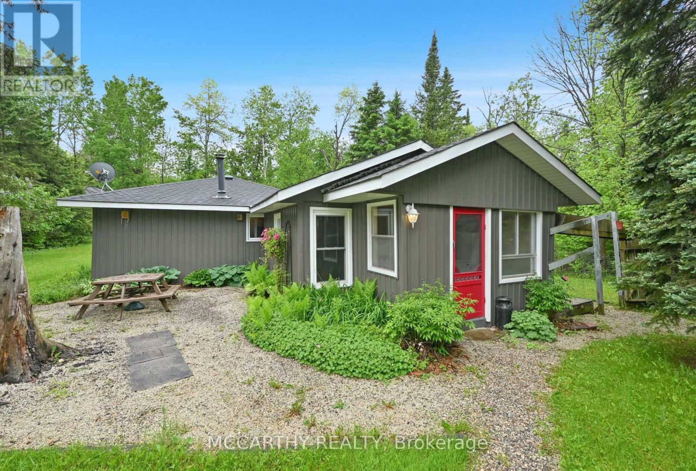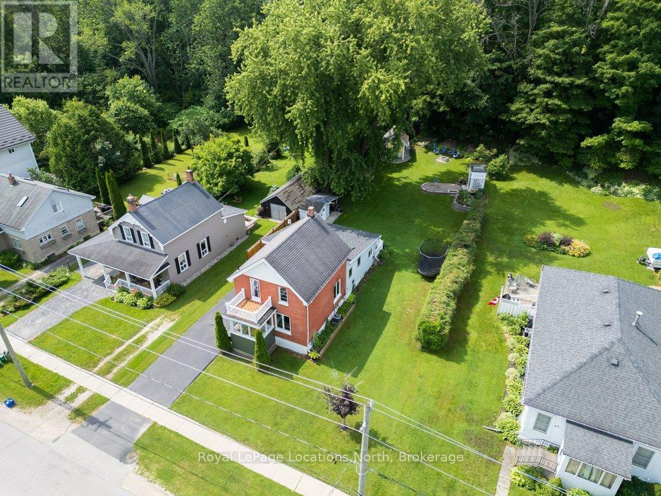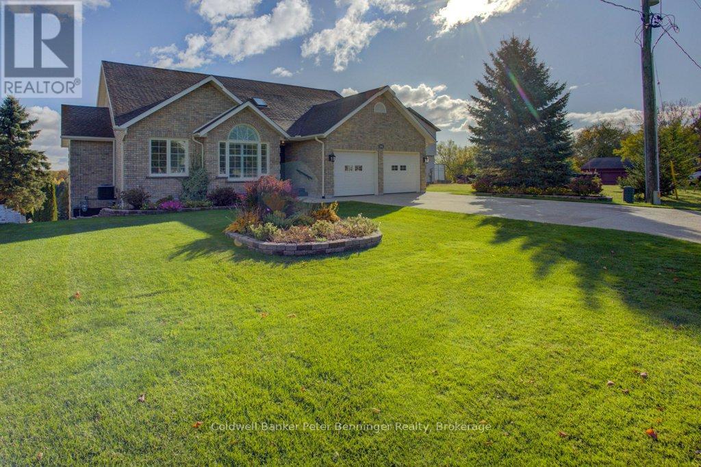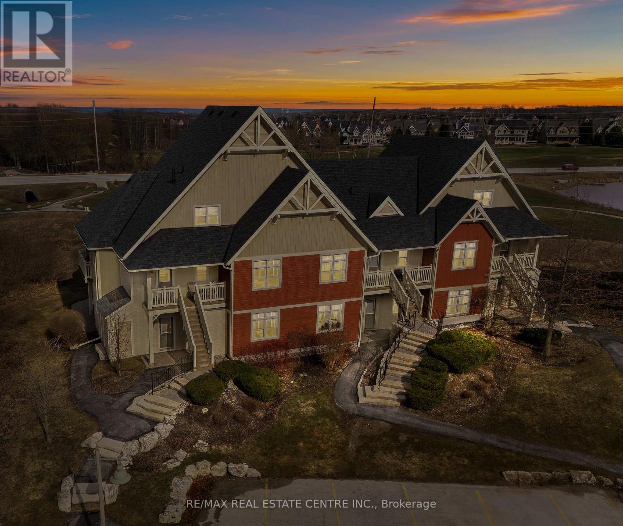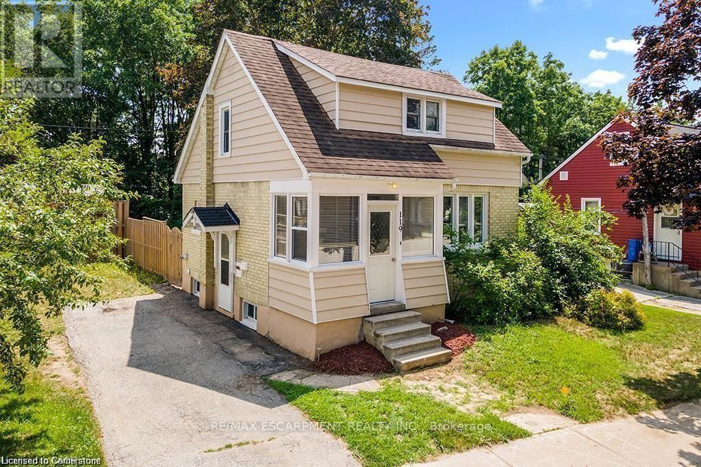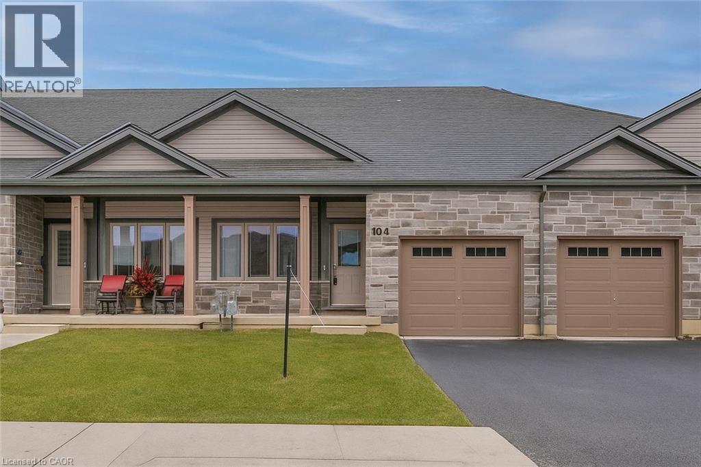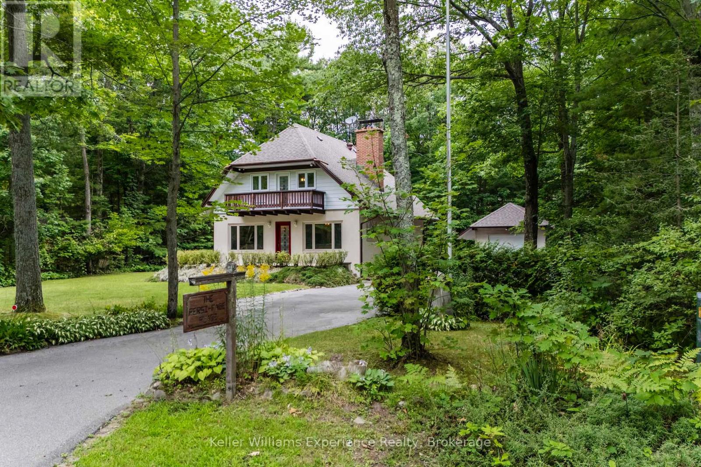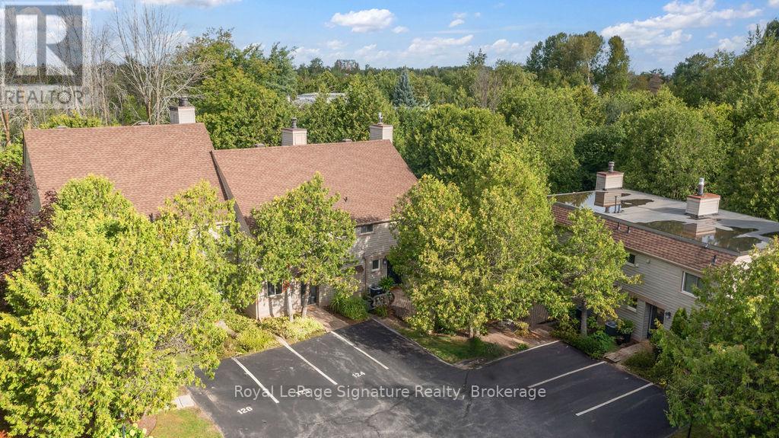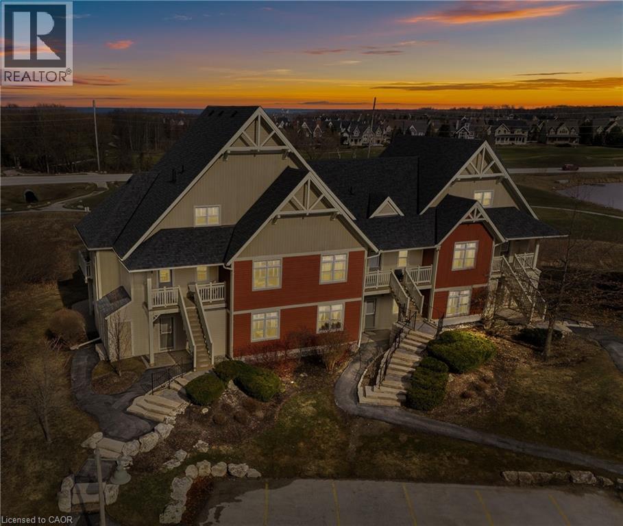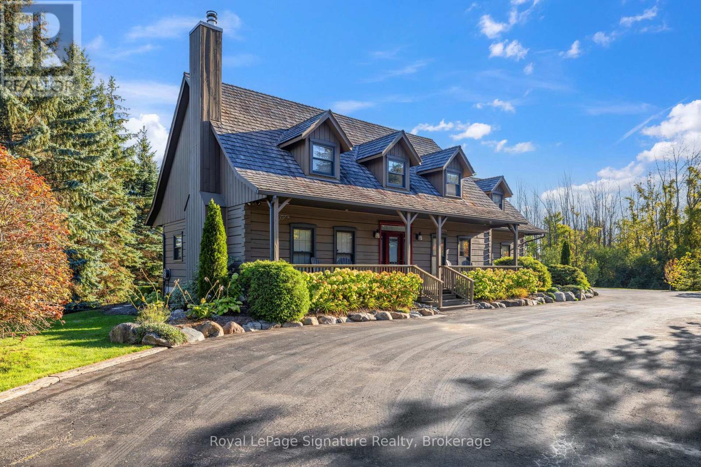- Houseful
- ON
- Saugeen Shores
- N0H
- 431 Thede Dr
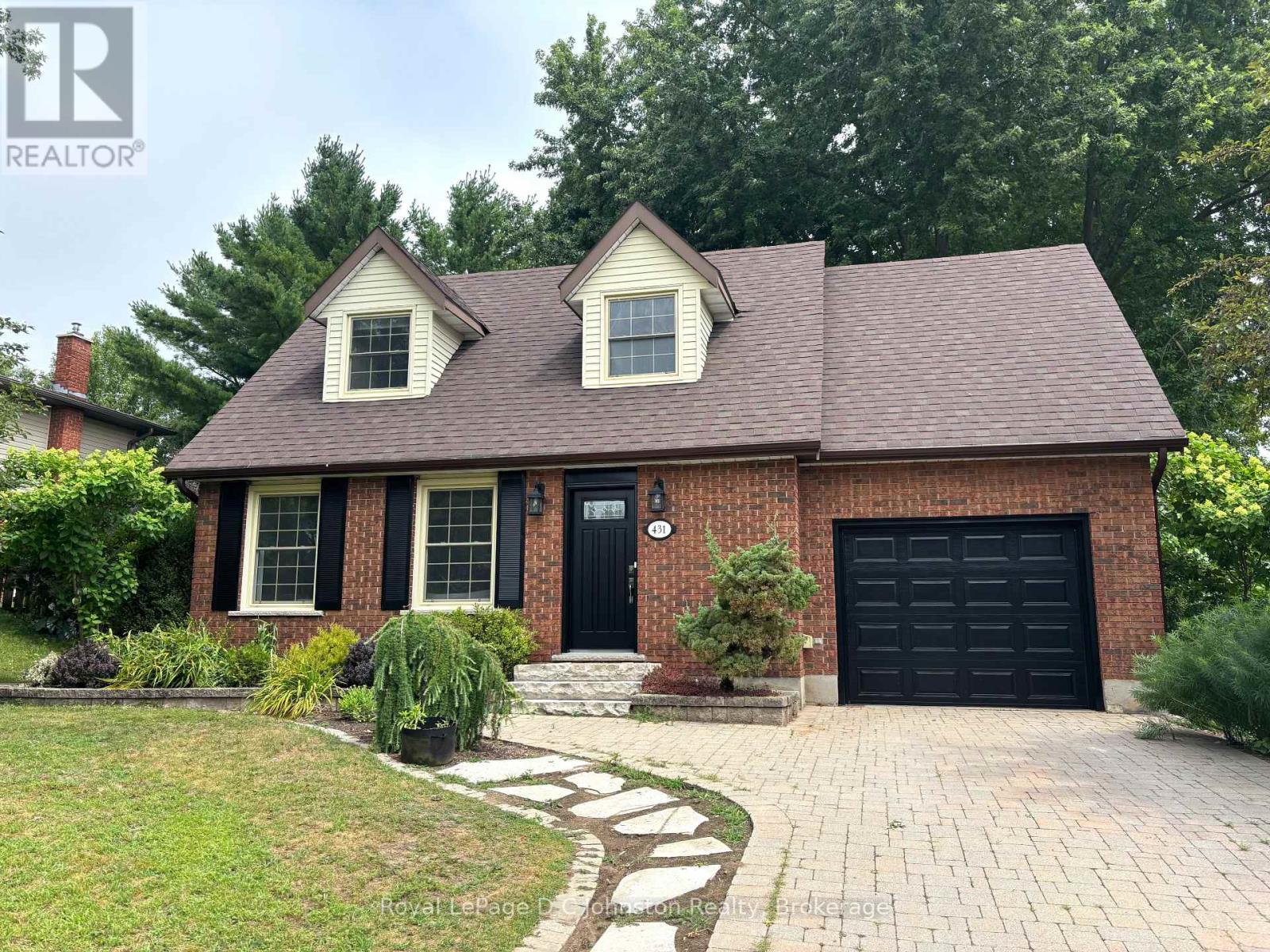
Highlights
Description
- Time on Houseful81 days
- Property typeSingle family
- Median school Score
- Mortgage payment
Welcome to 431 Thede Drive, a lovely family home nestled in a desirable, mature area close to scenic walking trails. This well-maintained Cape Cod offers three ample-sized bedrooms, large 4-piece bathroom and a spacious primary bedroom with/ His and Her closets . Enjoy the bright, open-concept living and dining area flooded with natural light, perfect for family gatherings or quiet evenings. The updated kitchen boasts plenty of storage to keep your space organized and functional. A main-floor bathroom adds convenience for guests, while the large, treed backyard ensures privacy and a peaceful outdoor retreat. The fully finished lower level is an inviting space featuring a cosy gas fireplace with /built-in shelves, ideal for family time , movie nights or entertaining guests. A large den or guest room, and a spacious laundry room with an additional 3-piece bath completes this space. This home is in move-in condition with a newly installed wired in generator for your convenience and boasts timeless upgrades over the years with a cobblestone driveway/walkway & stone steps leading to a welcoming entranceway. Don't miss this opportunity to live in a friendly, established community with easy access to natures best. ** This is a linked property.** (id:63267)
Home overview
- Cooling Central air conditioning
- Heat source Natural gas
- Heat type Forced air
- Sewer/ septic Sanitary sewer
- # total stories 2
- # parking spaces 3
- Has garage (y/n) Yes
- # full baths 2
- # half baths 1
- # total bathrooms 3.0
- # of above grade bedrooms 3
- Has fireplace (y/n) Yes
- Subdivision Saugeen shores
- Lot desc Lawn sprinkler
- Lot size (acres) 0.0
- Listing # X12319230
- Property sub type Single family residence
- Status Active
- Bedroom 3.42m X 2.75m
Level: 2nd - Primary bedroom 6.56m X 3.5m
Level: 2nd - Bedroom 3.75m X 5.48m
Level: 2nd - Family room 5.04m X 4.01m
Level: Lower - Den 2.64m X 3.45m
Level: Lower - Laundry 4.72m X 2.74m
Level: Lower - Kitchen 3.3m X 3.5m
Level: Main - Dining room 2.75m X 3.5m
Level: Main - Living room 4.76m X 3.65m
Level: Main
- Listing source url Https://www.realtor.ca/real-estate/28678570/431-thede-drive-saugeen-shores-saugeen-shores
- Listing type identifier Idx

$-1,864
/ Month

