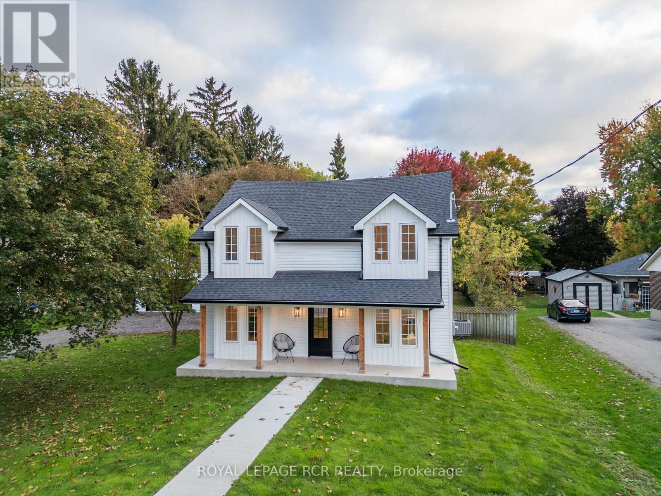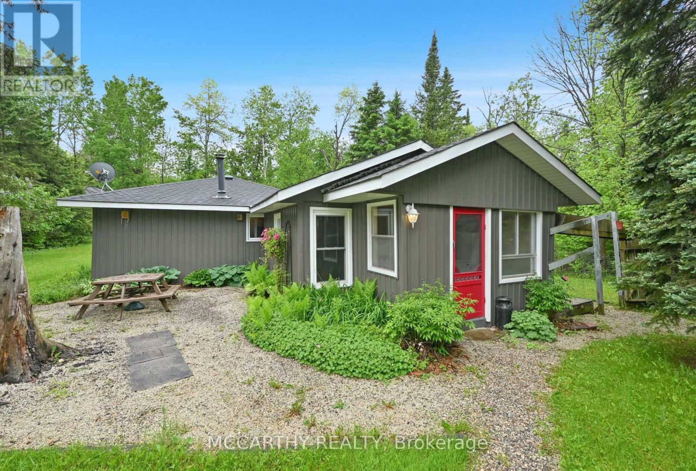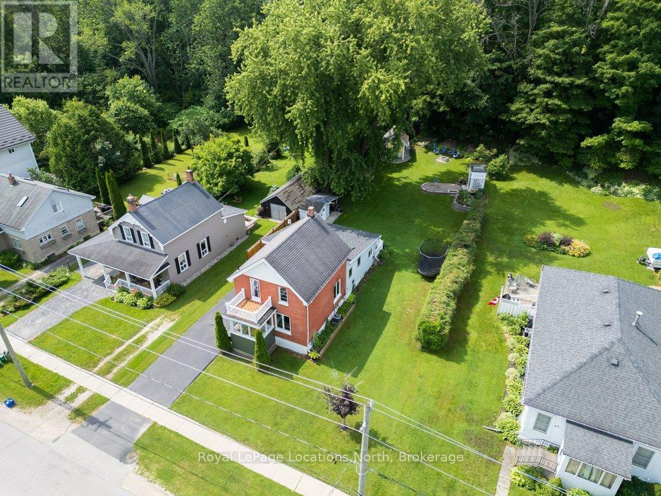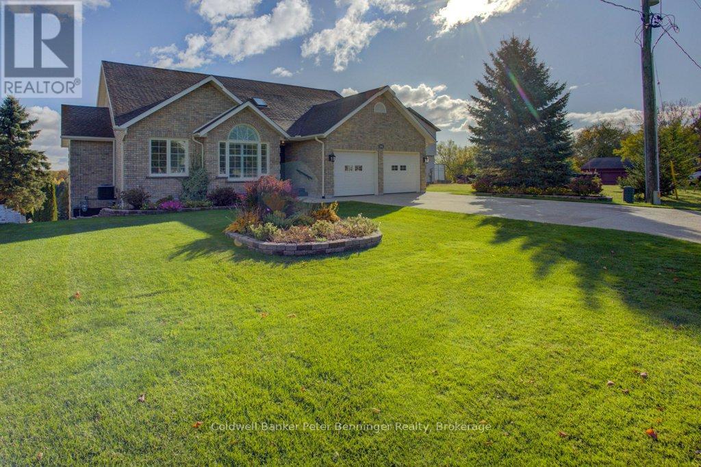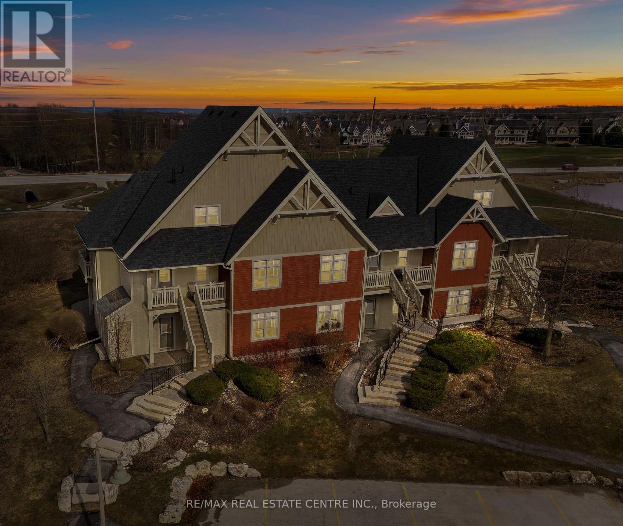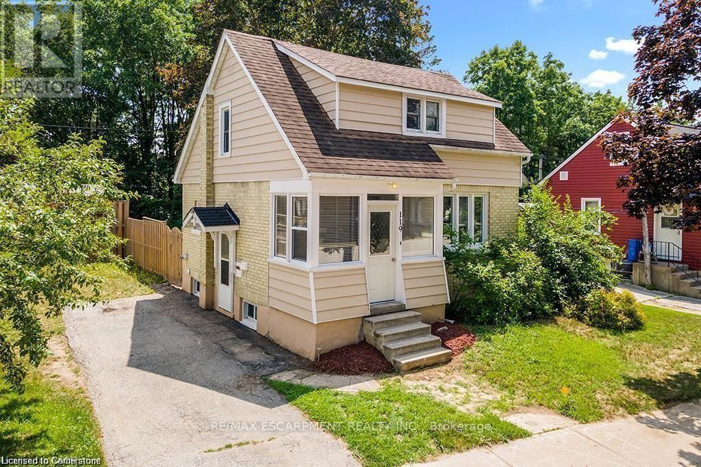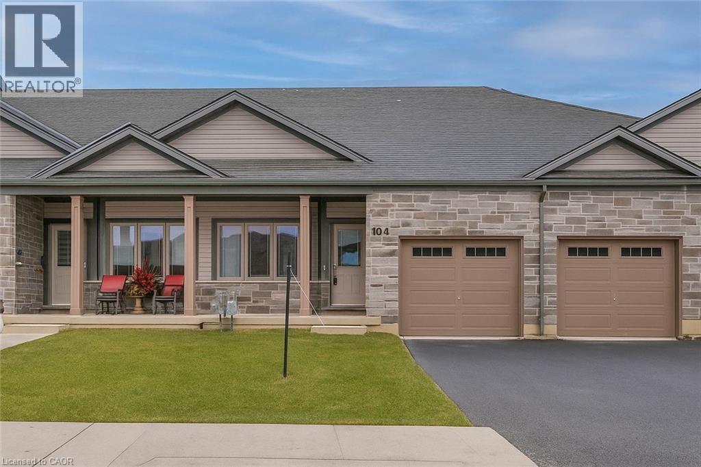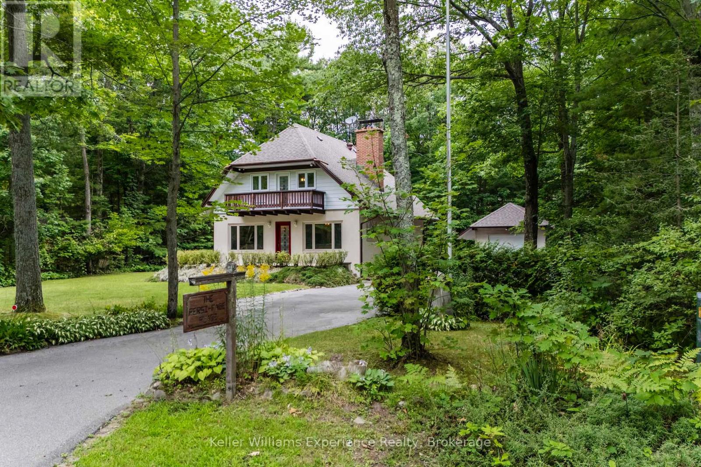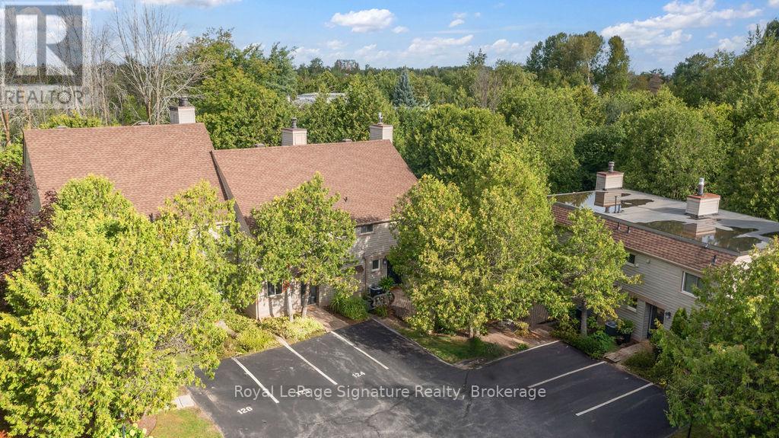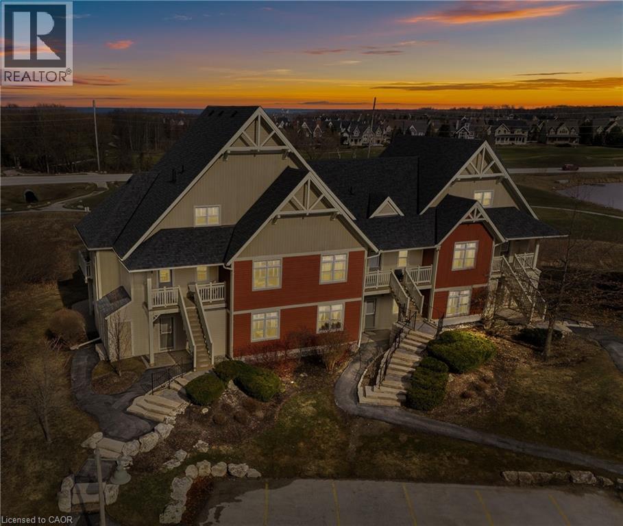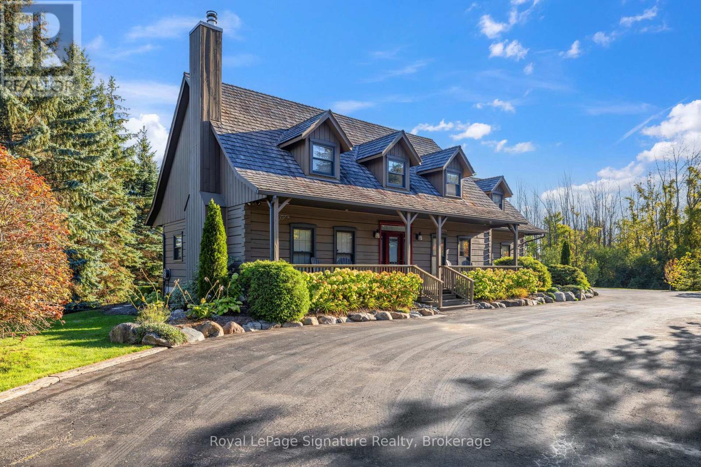- Houseful
- ON
- Saugeen Shores
- N0H
- 440 Provincial St
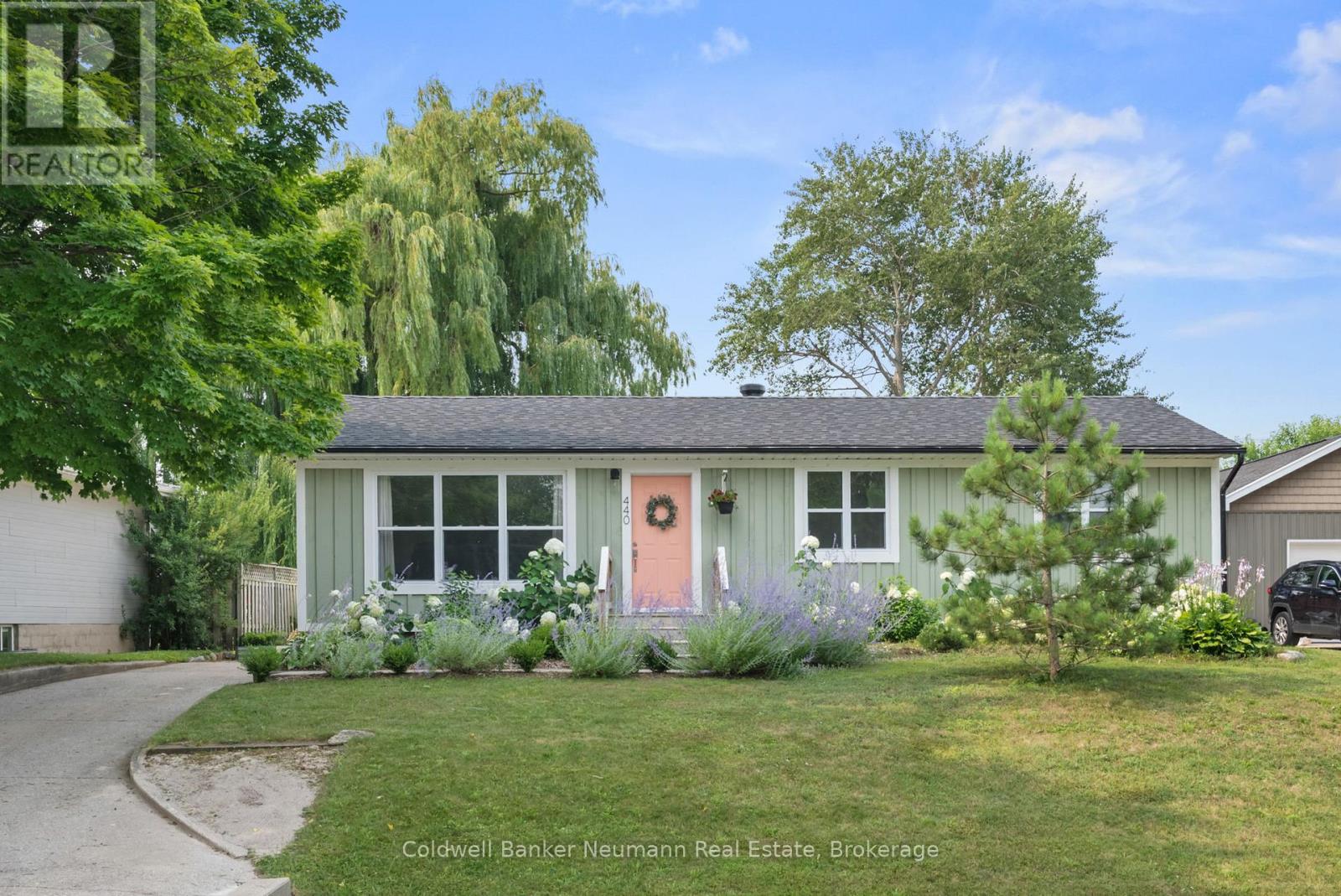
Highlights
Description
- Time on Houseful77 days
- Property typeSingle family
- StyleBungalow
- Median school Score
- Mortgage payment
Welcome to 440 Provincial Street, Port Elgin. This charming legal duplex offers a rare investment opportunity in a desirable, family-friendly neighbourhood. Fully updated in 2021, this home boasts modern finishes and thoughtful upgrades throughout all within close proximity to schools, downtown amenities, the harbour, and an easy commute to Bruce Power.The Main Floor Unit has been beautifully renovated with new exterior doors and windows, exterior wood siding, flooring, trim, a modern bathroom and a functional kitchen. It has a bright and spacious living room with large windows offering abundant natural light. The galley style kitchen offers ample cupboard and counter space. The dining area overlooks the generous, fully fenced backyard. There are three well-sized bedrooms, each with a good sized closet and a shared 3-piece bathroom. The main floor is heated with a high-efficiency natural gas hydronic system, which was installed in 2021 along with an on-demand gas boiler. Additionally, there is a gas fireplace and an efficient wall unit (heat & AC).The attic had new ventilation and R60 blown-in insulation in 2022 and the house was sided with foam insulation before new siding was installed. The lower level unit was professionally completed in 2021. It features a cozy 1-bedroom, 1-bathroom layout and is heated with a separate natural gas hydronic system for comfort and efficiency. This is an ideal rental unit or in-law suite. Exterior features include a spacious fully fenced backyard, perfect for privacy and outdoor enjoyment, as well as a large shed for storage or a workshop. The driveway offers parking for up to three vehicles. Whether you're an investor seeking rental income or a homeowner looking for a multi-generational living solution, 440 Provincial Street is a must-see! (id:55581)
Home overview
- Cooling Wall unit
- Heat source Natural gas
- Heat type Forced air
- Sewer/ septic Sanitary sewer
- # total stories 1
- Fencing Fully fenced, fenced yard
- # parking spaces 3
- # full baths 2
- # total bathrooms 2.0
- # of above grade bedrooms 4
- Has fireplace (y/n) Yes
- Community features School bus
- Subdivision Saugeen shores
- Lot desc Landscaped
- Lot size (acres) 0.0
- Listing # X12324058
- Property sub type Single family residence
- Status Active
- Sitting room 2.06m X 3.43m
Level: Lower - Dining room 2.19m X 3.43m
Level: Lower - Bathroom 1.6m X 1.81m
Level: Lower - Bedroom 4.37m X 3.47m
Level: Lower - Kitchen 3.19m X 3.45m
Level: Lower - Living room 5.69m X 4.07m
Level: Main - Bedroom 4.12m X 2.79m
Level: Main - Bathroom 2.13m X 1.5m
Level: Main - Dining room 5.08m X 2.9m
Level: Main - 2nd bedroom 2.83m X 2.95m
Level: Main - 3rd bedroom 3.2m X 2.95m
Level: Main
- Listing source url Https://www.realtor.ca/real-estate/28689108/440-provincial-street-saugeen-shores-saugeen-shores
- Listing type identifier Idx

$-1,866
/ Month

