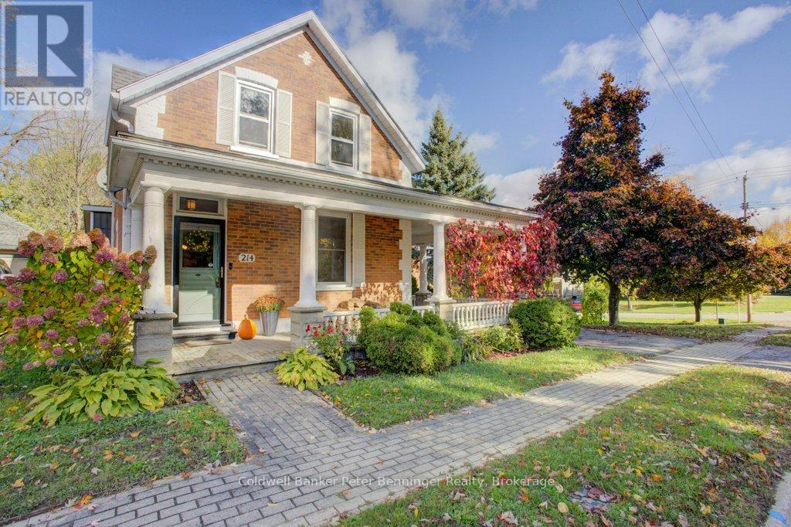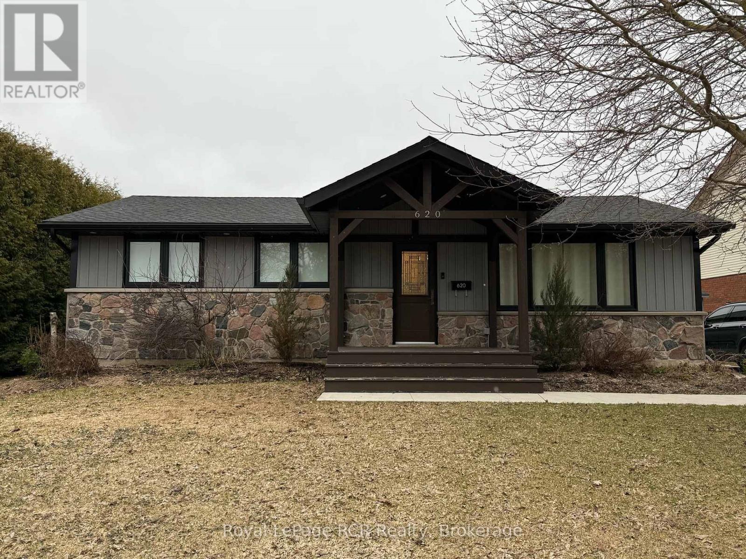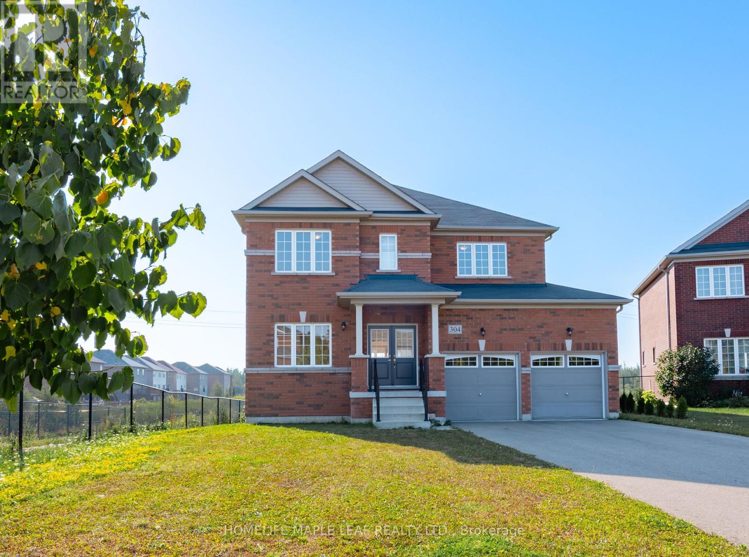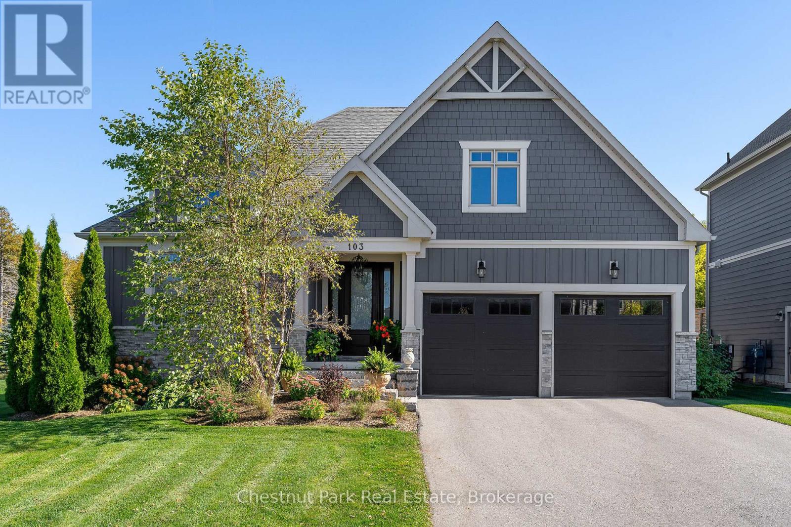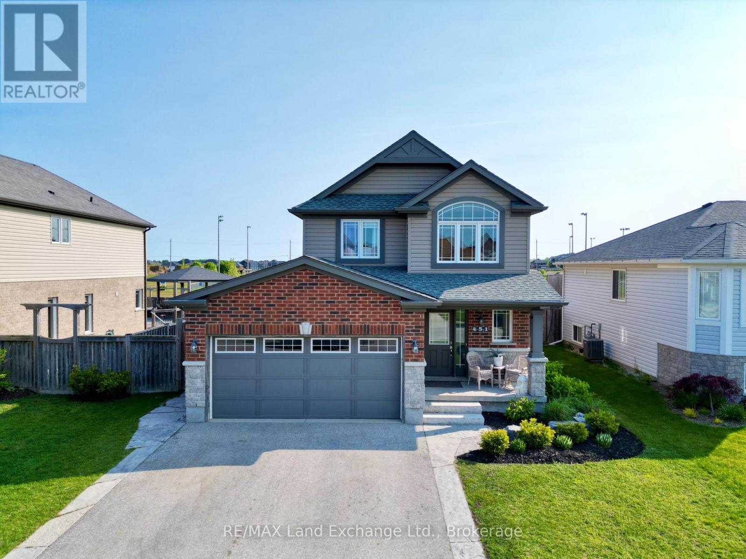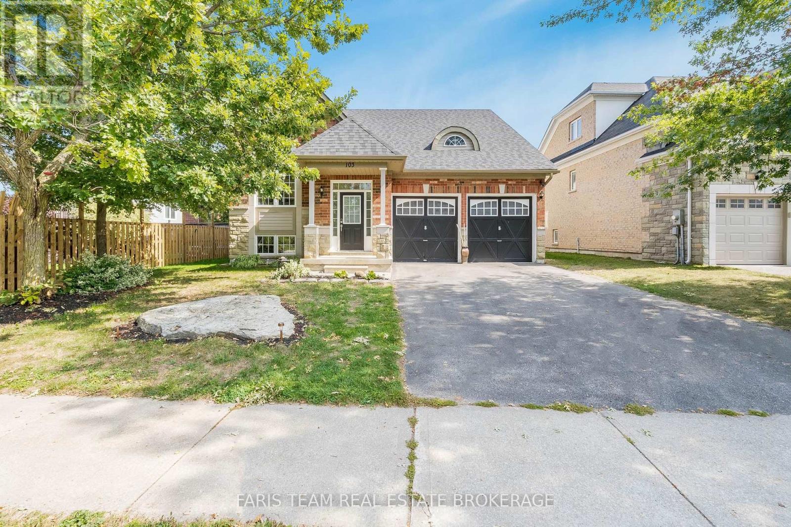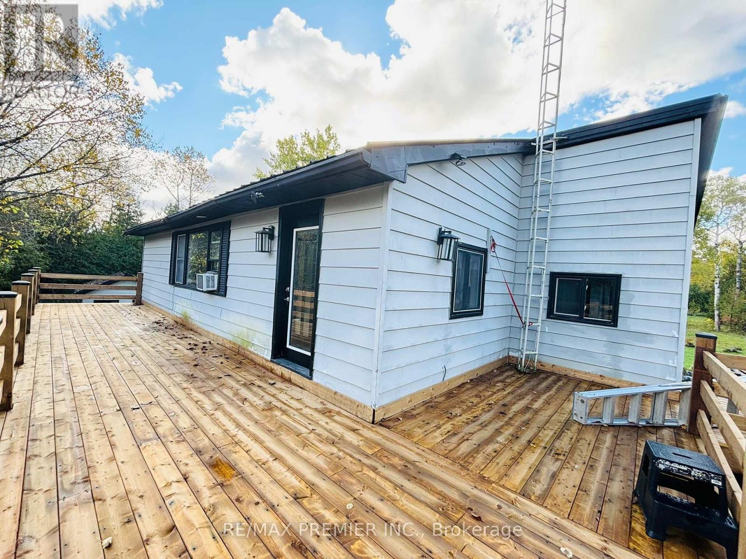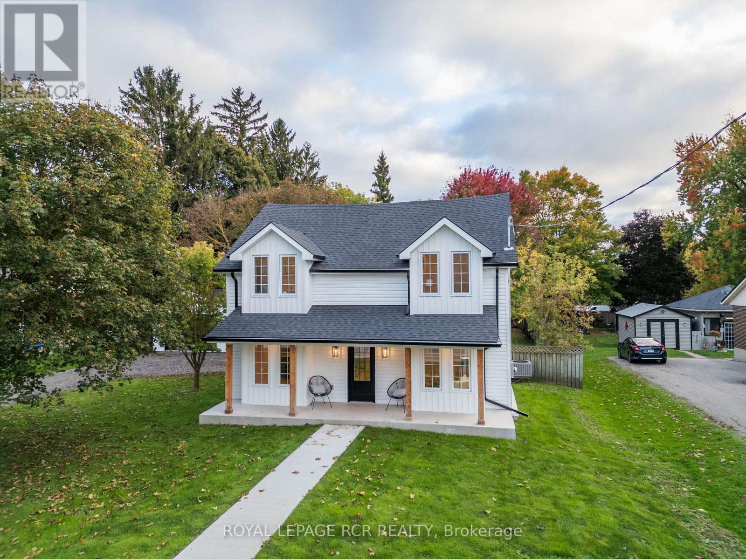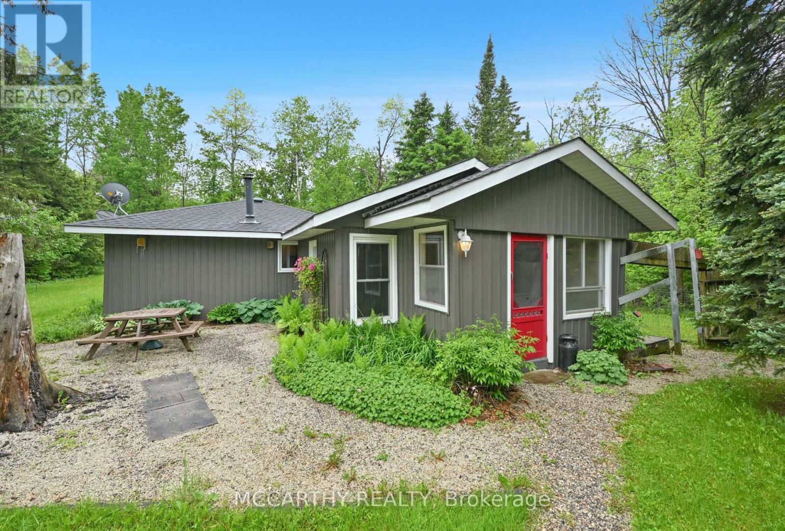- Houseful
- ON
- Saugeen Shores
- N0H
- 440 Thede Dr
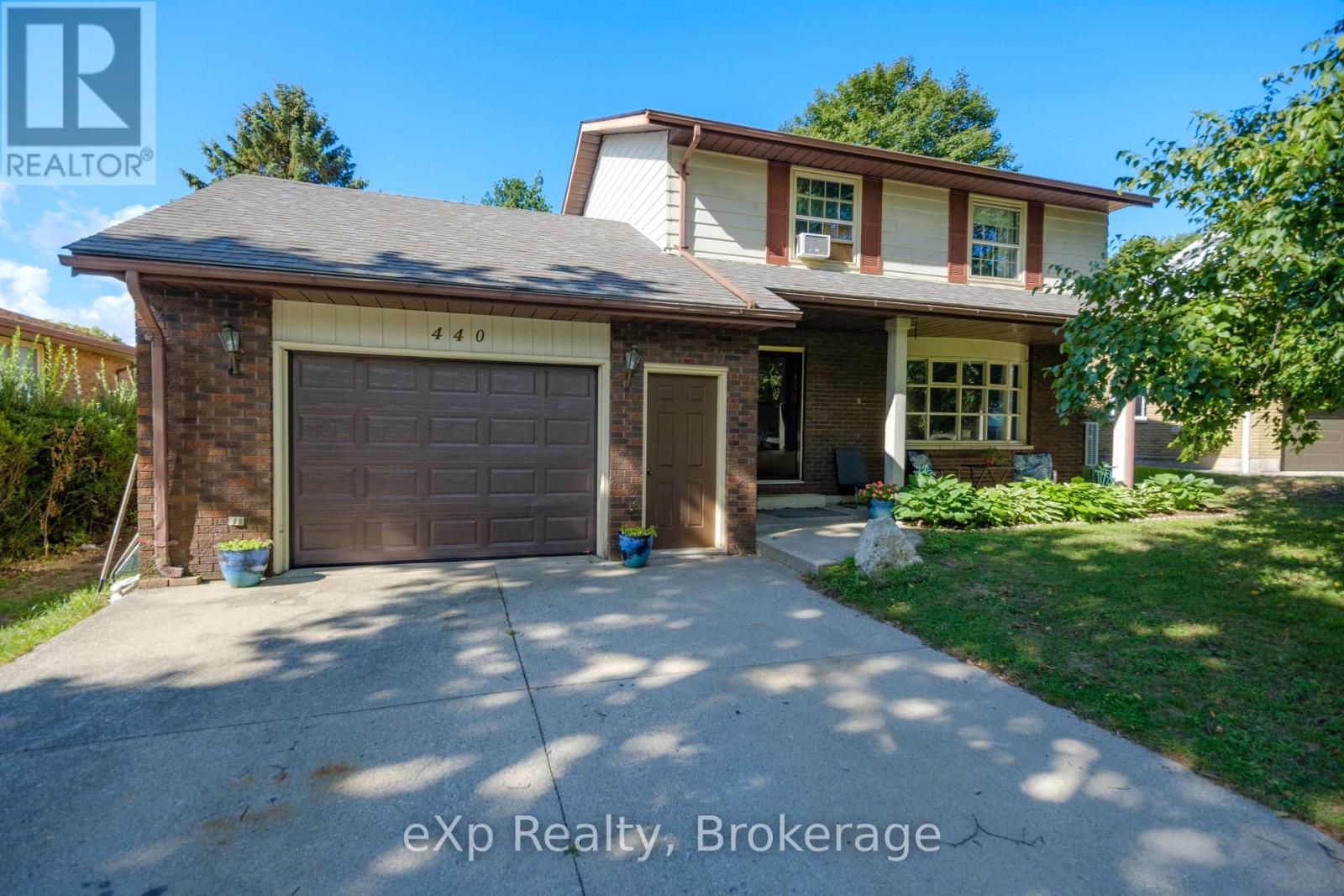
Highlights
Description
- Time on Houseful52 days
- Property typeSingle family
- Median school Score
- Mortgage payment
Welcome to this charming 4-bedroom, 2-bath family home located in one of Port Elgins most desirable neighborhoods. Perfectly designed for both everyday living and entertaining, this home offers comfort, functionality, and a touch of style. With a spacious layout, offering four generously sized bedrooms provide ample space for family, guests, or a home office. Step outside to your private backyard oasis featuring a sparkling inground pool, ideal for summer gatherings, barbecues, or simply relaxing on sunny afternoons. This property blends the best of indoor and outdoor living. Whether its enjoying cozy family nights in the spacious living room, unwinding in the screened-in porch, hosting poolside get-togethers, or exploring the nearby beaches and trails, this home offers it all. A must see property, book your viewing today! (id:63267)
Home overview
- Heat source Natural gas
- Heat type Forced air
- Has pool (y/n) Yes
- Sewer/ septic Sanitary sewer
- # total stories 2
- # parking spaces 5
- Has garage (y/n) Yes
- # full baths 2
- # total bathrooms 2.0
- # of above grade bedrooms 4
- Has fireplace (y/n) Yes
- Subdivision Saugeen shores
- Lot size (acres) 0.0
- Listing # X12371999
- Property sub type Single family residence
- Status Active
- 3rd bedroom 3.14m X 2.65m
Level: 2nd - Bathroom 2.53m X 1.54m
Level: 2nd - Primary bedroom 3.47m X 3.63m
Level: 2nd - 2nd bedroom 3.46m X 2.63m
Level: 2nd - 4th bedroom 2.91m X 3.25m
Level: 2nd - Office 3.24m X 3.01m
Level: Basement - Family room 3.39m X 6.93m
Level: Basement - Utility 3.25m X 4.76m
Level: Basement - Bathroom 2.4m X 2.96m
Level: Main - Kitchen 3.36m X 6.41m
Level: Main - Living room 3.5m X 5.19m
Level: Main - Foyer 3.5m X 1.64m
Level: Main - Pantry 2.3m X 1.54m
Level: Main - Sunroom 3.55m X 5.68m
Level: Main
- Listing source url Https://www.realtor.ca/real-estate/28794526/440-thede-drive-saugeen-shores-saugeen-shores
- Listing type identifier Idx

$-1,600
/ Month

