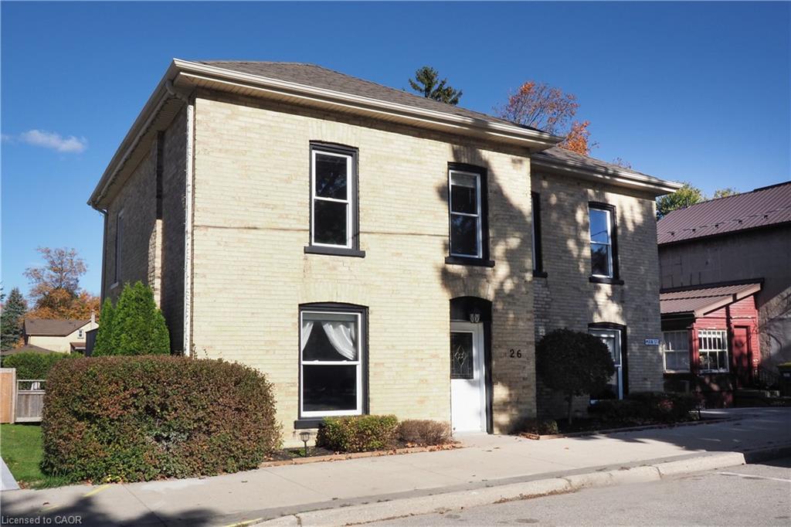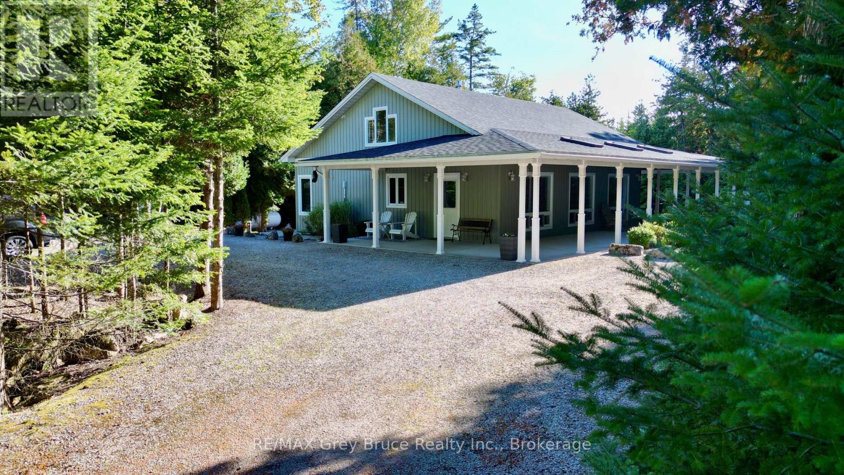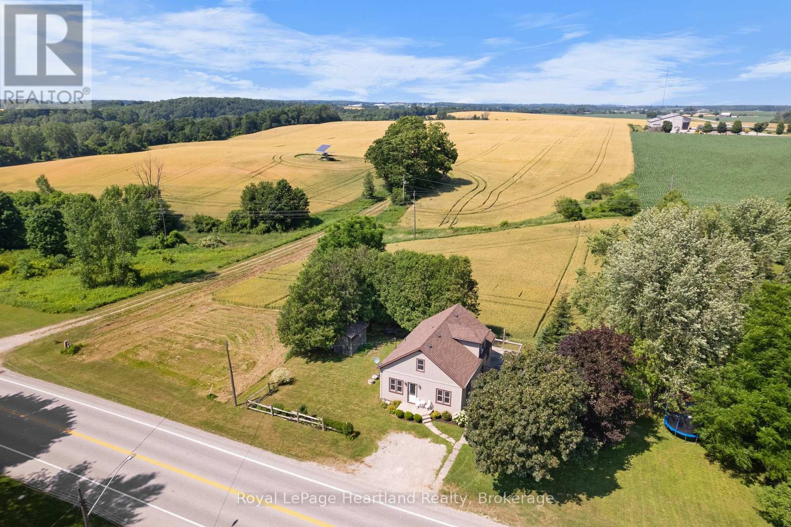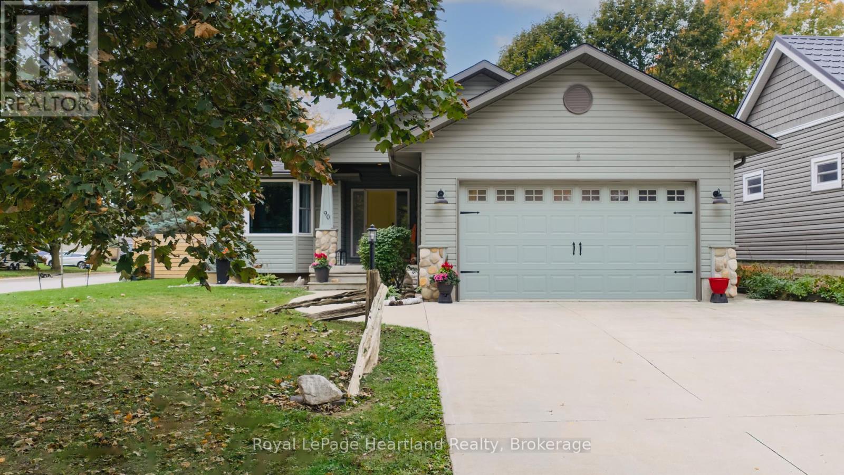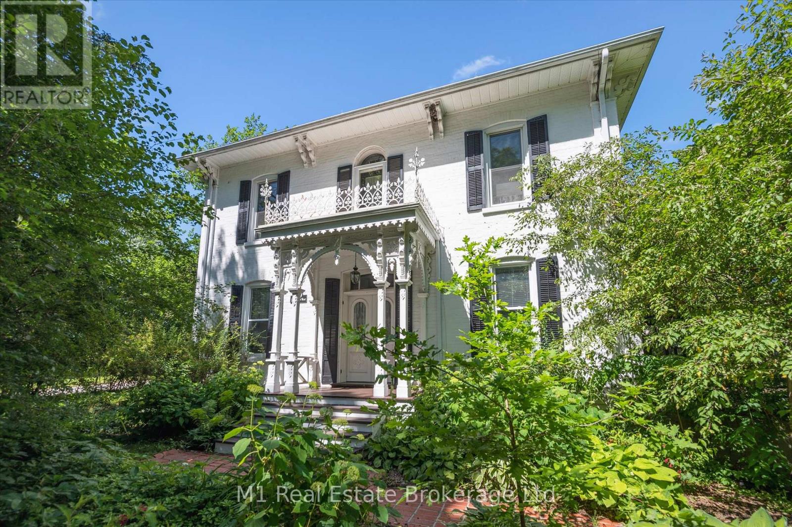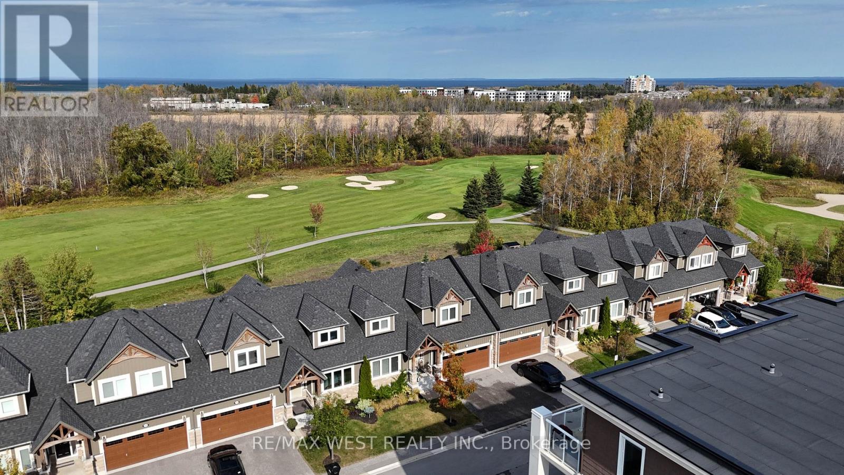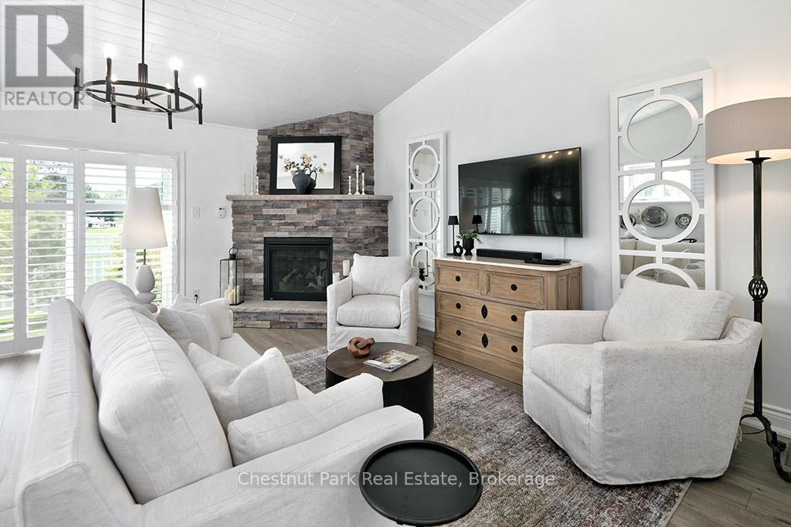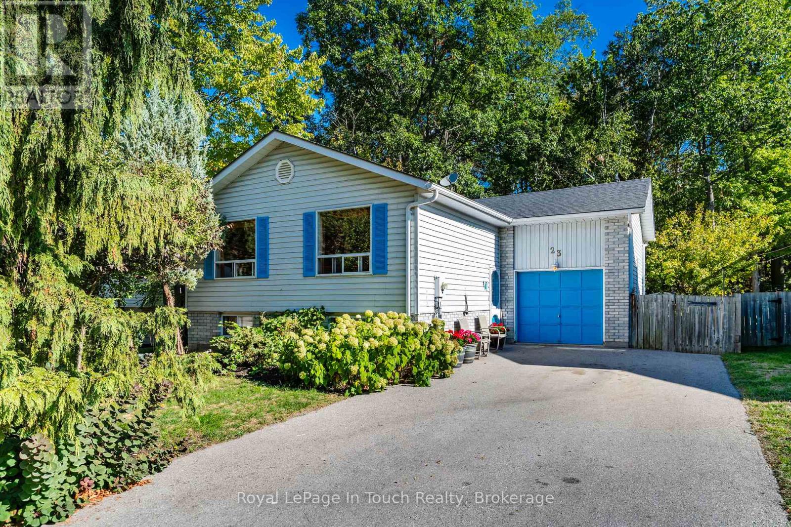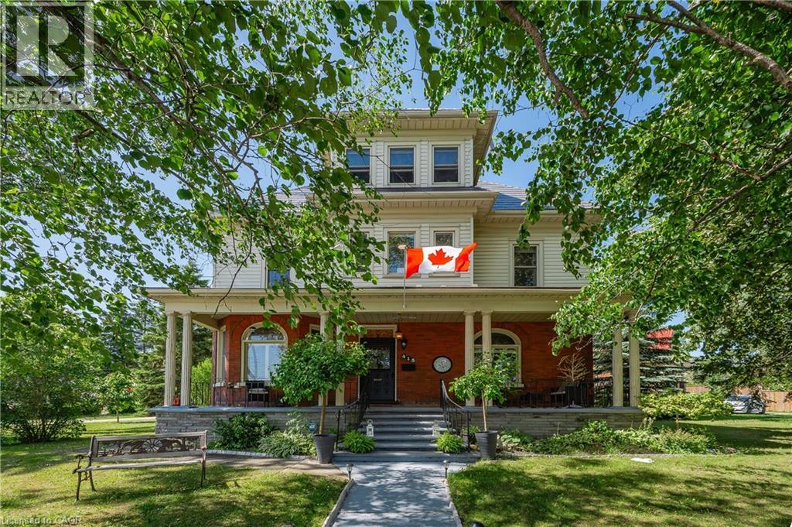- Houseful
- ON
- Saugeen Shores
- N0H
- 448 Burnside St
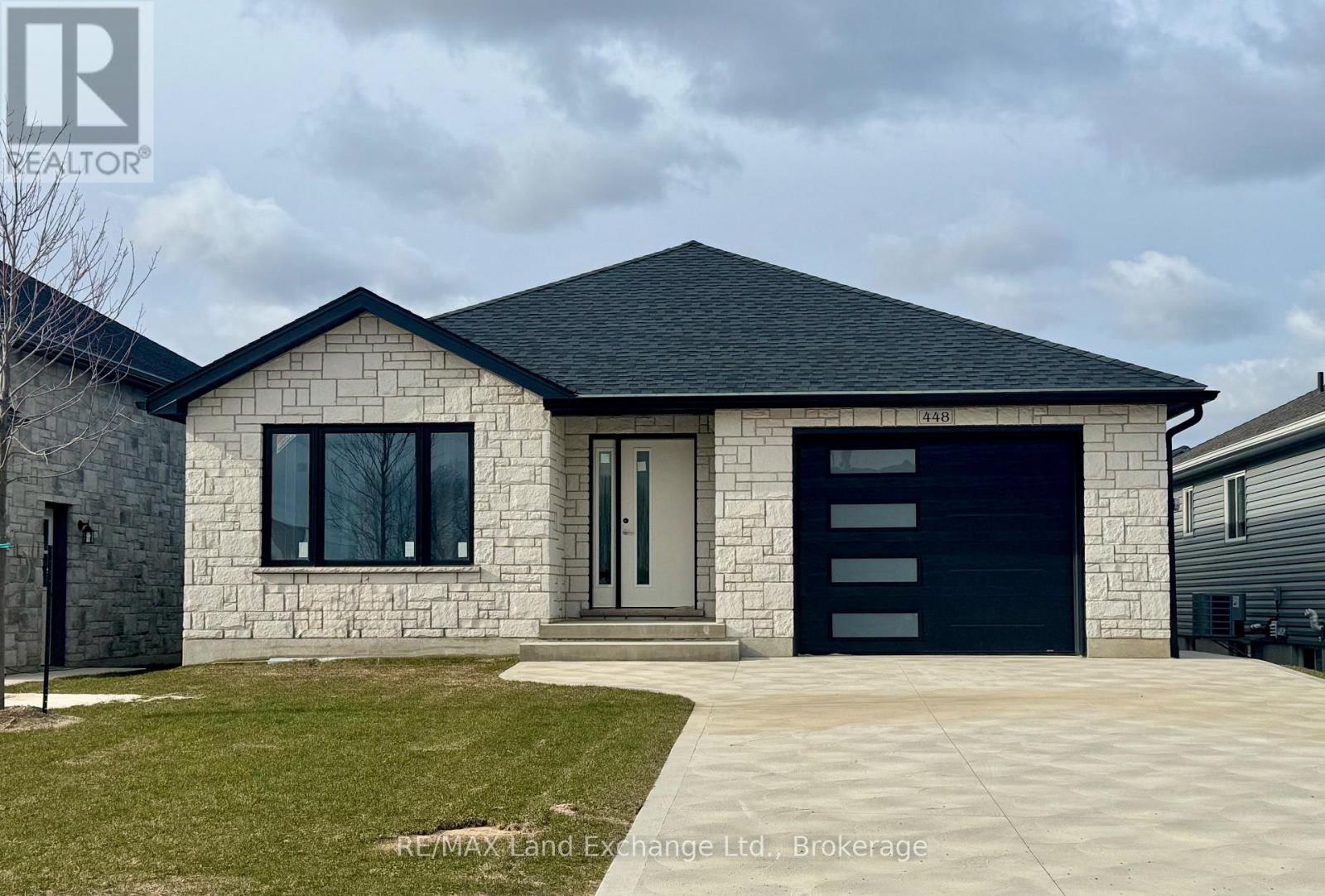
Highlights
Description
- Time on Houseful17 days
- Property typeSingle family
- StyleBungalow
- Median school Score
- Mortgage payment
This beautiful 3+2 bedroom bungalow is drywalled at 448 Burnside Drive in Port Elgin, offering 1,303 sq ft of thoughtfully designed living space on the main floor. For those ready to move quickly, this home can be completed in as little as 60 days. The main floor features a stylish open-concept layout with hardwood flooring in the living room, dining area, and kitchen, while the bedrooms are finished with cozy carpeting. Convenient main floor laundry adds to the functionality. The finished basement extends the living space with two additional bedrooms, a full 3-piece bathroom, and a spacious family room perfect for guests or growing families. Additional highlights include a concrete driveway, sodded yard, gas forced-air furnace, and central air conditioning for year-round comfort. Prices subject to change without notice. (id:63267)
Home overview
- Cooling Central air conditioning, air exchanger
- Heat source Natural gas
- Heat type Forced air
- Sewer/ septic Sanitary sewer
- # total stories 1
- # parking spaces 3
- Has garage (y/n) Yes
- # full baths 2
- # total bathrooms 2.0
- # of above grade bedrooms 5
- Flooring Hardwood, tile
- Has fireplace (y/n) Yes
- Subdivision Saugeen shores
- Directions 1456663
- Lot size (acres) 0.0
- Listing # X12443427
- Property sub type Single family residence
- Status Active
- Utility 3.3m X 3.43m
Level: Basement - Bedroom 3.15m X 3.23m
Level: Basement - Bedroom 3.18m X 2.82m
Level: Basement - Family room 6.58m X 5.94m
Level: Basement - Primary bedroom 4.05m X 3.04m
Level: Main - Living room 3.08m X 5.82m
Level: Main - 3rd bedroom 3.04m X 2.98m
Level: Main - Laundry 0.91m X 0.94m
Level: Main - 2nd bedroom 3.04m X 2.98m
Level: Main - Dining room 3.99m X 2.74m
Level: Main - Foyer 1.9m X 2.1m
Level: Main - Kitchen 3.01m X 4.41m
Level: Main
- Listing source url Https://www.realtor.ca/real-estate/28948404/448-burnside-street-saugeen-shores-saugeen-shores
- Listing type identifier Idx

$-2,053
/ Month

