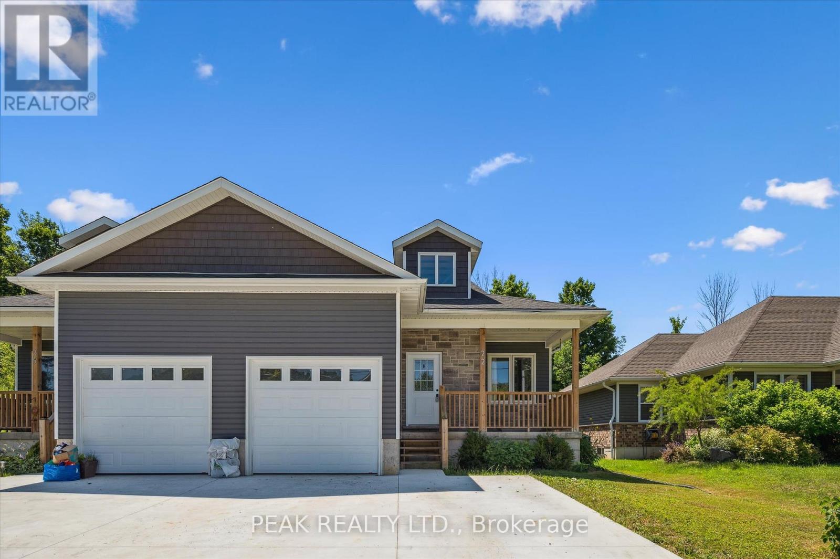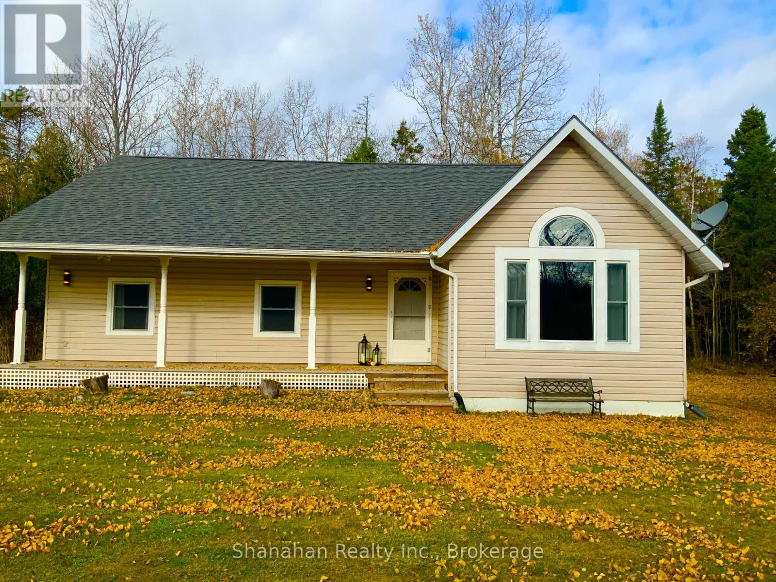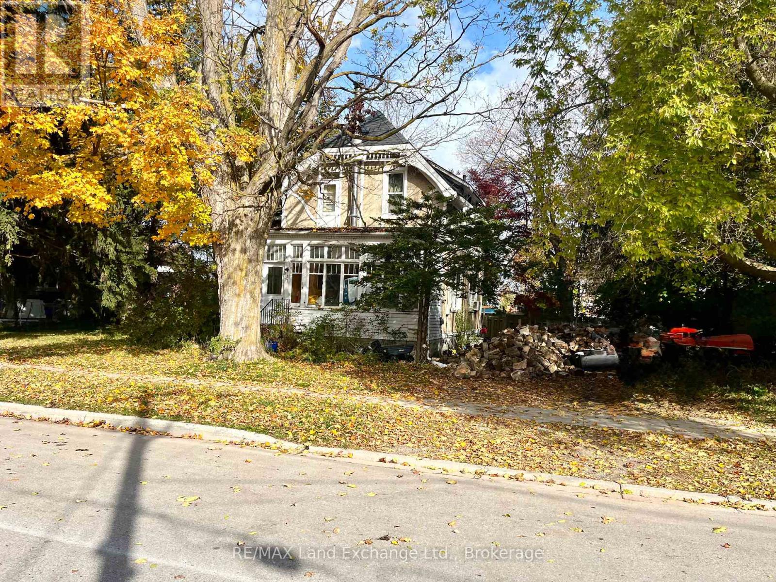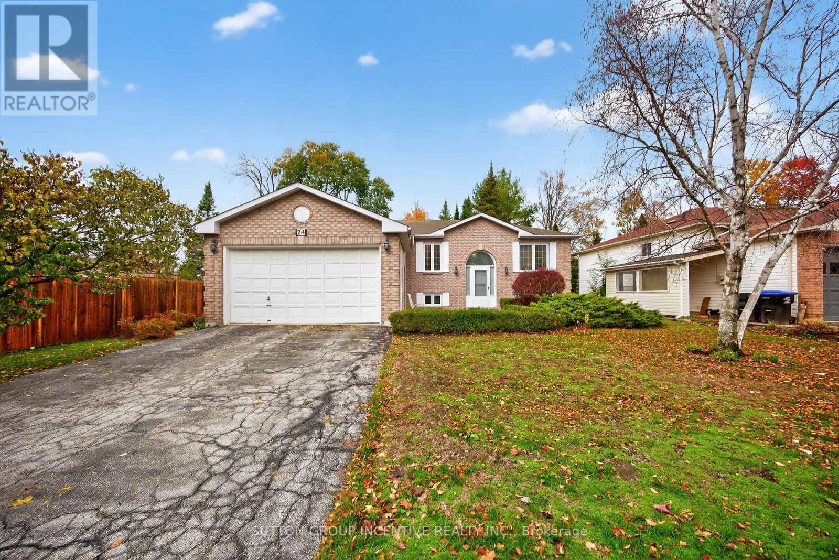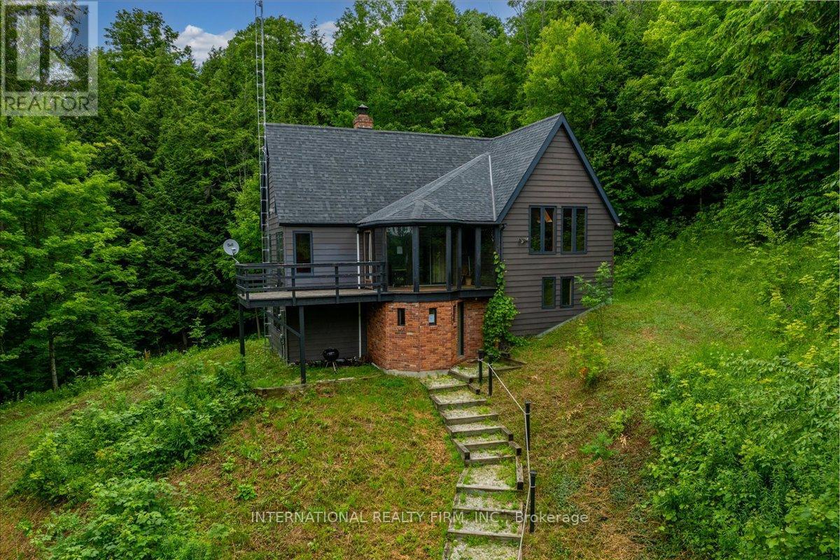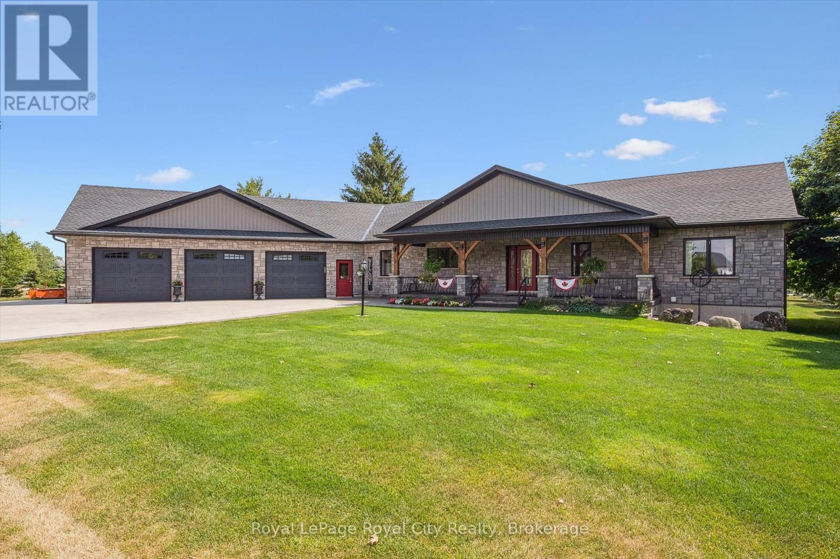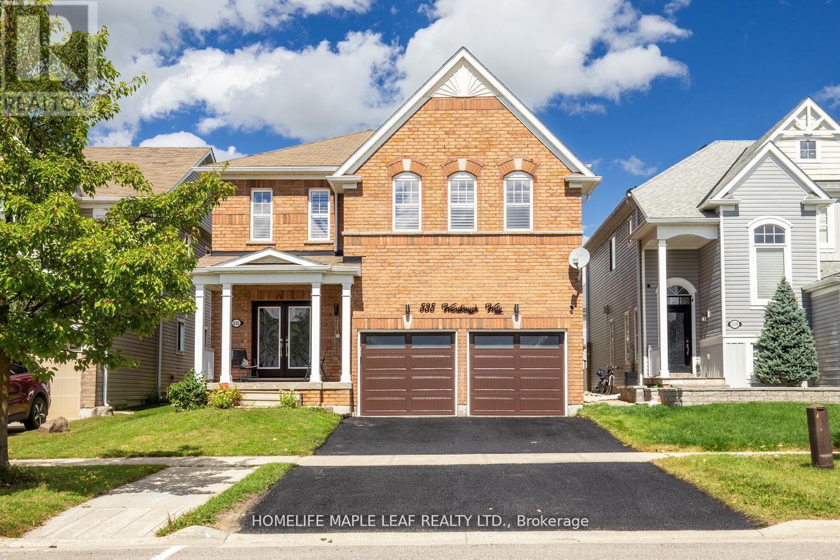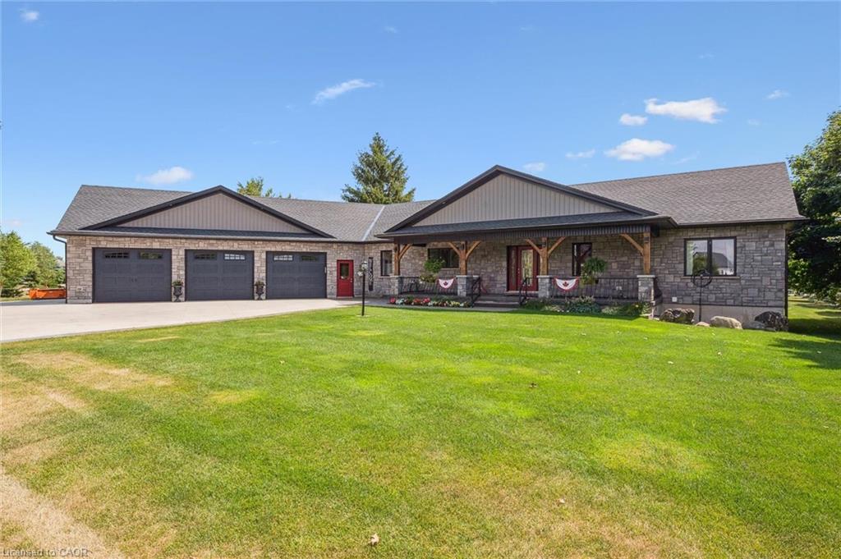- Houseful
- ON
- Saugeen Shores
- N0H
- 474 Creekwood Dr
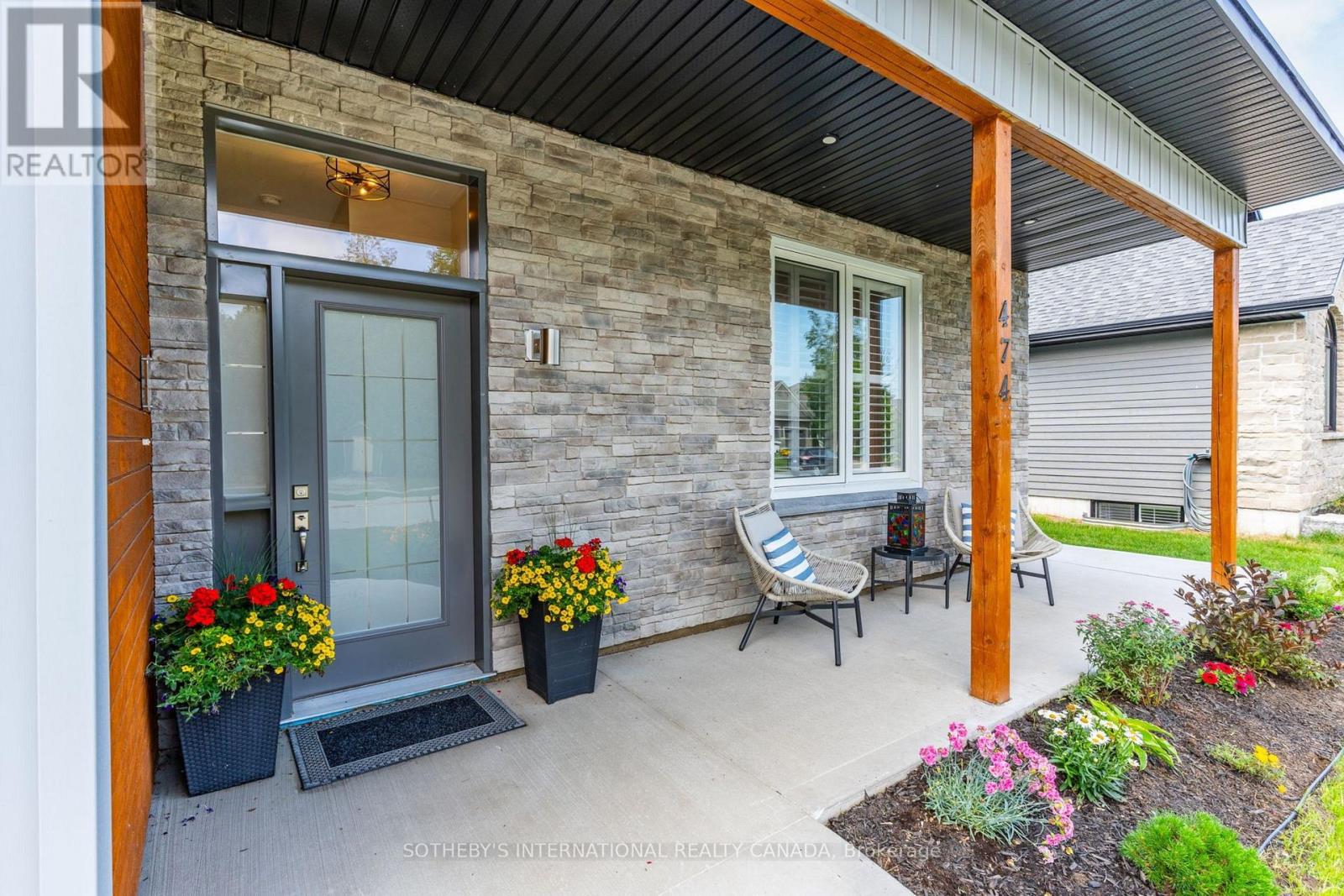
Highlights
Description
- Time on Houseful44 days
- Property typeSingle family
- StyleBungalow
- Median school Score
- Mortgage payment
Welcome to 474 Creekwood Drive, a custom-built bungalow completed in 2022, ideally situated just steps from South Street Beach and the Saugeen Rail Trail in the heart of Southampton. Designed with both style and function in mind, this low-maintenance home offers 3 spacious bedrooms and 3 full bathrooms, each with its own private ensuiteperfect for families, guests, or downsizers seeking comfort and privacy.The bright, open-concept living space is filled with natural light, featuring soaring ceilings, expansive windows, and a modern gas fireplace. The kitchen, complete with soft-close cabinetry, flows seamlessly into the great room and out to the back deckan ideal setup for summer entertaining.A standout feature is the private entrance to one of the suites, creating excellent potential for Airbnb or short-term rental income. Efficient in-floor radiant heating, ductless split HVAC, and a 200-amp panel ensure year-round comfort, while the flat, angled EPDM membrane roof adds a sleek, modern profile, energy efficiency, and durability.Exterior highlights include a covered front porch, fully fenced backyard, exterior pot lights, and beautifully landscaped groundsall designed for easy, low-maintenance living so you can spend more time enjoying your home and the community.Located in a highly desirable neighbourhood, the home offers easy access to tennis at the STC, Saugeen and Southampton Golf Clubs, marinas, world-class fishing and sailing, Hi-Berry Farm, the Great Lakes Coastal Route, the Southampton Arts School, and the vibrant shops and restaurants along High Street.Whether you're seeking a year-round residence, a seasonal retreat, or an income-generating investment, this property delivers it all in one of Lake Hurons most beloved communities. (id:63267)
Home overview
- Heat source Natural gas
- Heat type Radiant heat
- Sewer/ septic Sanitary sewer
- # total stories 1
- Fencing Fenced yard
- # parking spaces 5
- Has garage (y/n) Yes
- # full baths 3
- # half baths 1
- # total bathrooms 4.0
- # of above grade bedrooms 3
- Has fireplace (y/n) Yes
- Subdivision Saugeen shores
- Lot desc Landscaped
- Lot size (acres) 0.0
- Listing # X12415440
- Property sub type Single family residence
- Status Active
- Living room 4.43m X 4.83m
Level: Main - Primary bedroom 6.06m X 5.93m
Level: Main - Kitchen 5.48m X 4.82m
Level: Main - 2nd bedroom 3.37m X 3.36m
Level: Main - 3rd bedroom 3.71m X 4.83m
Level: Main - Laundry 4.58m X 2.31m
Level: Main
- Listing source url Https://www.realtor.ca/real-estate/28888783/474-creekwood-drive-saugeen-shores-saugeen-shores
- Listing type identifier Idx

$-2,627
/ Month

