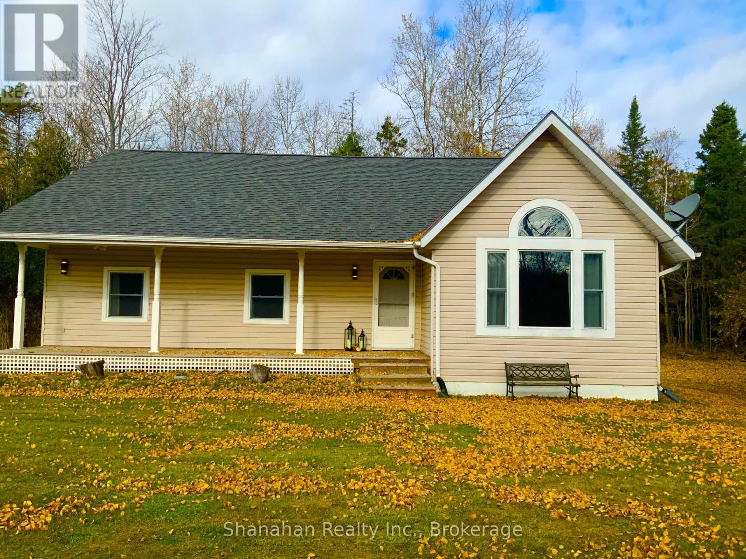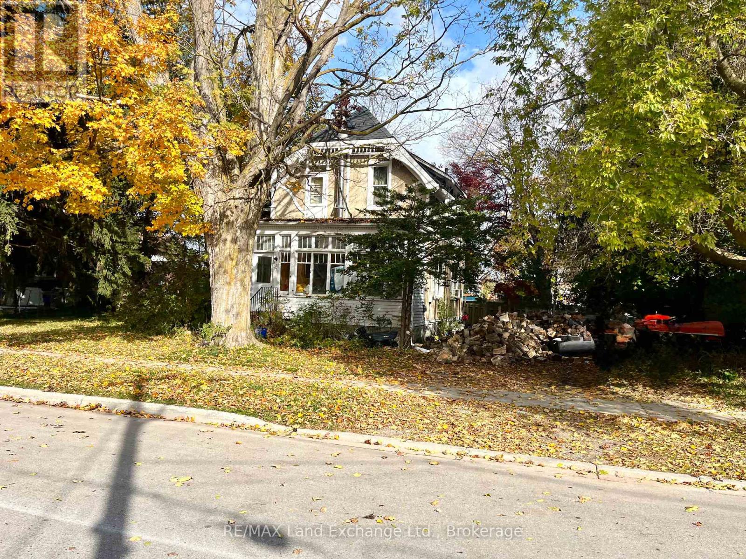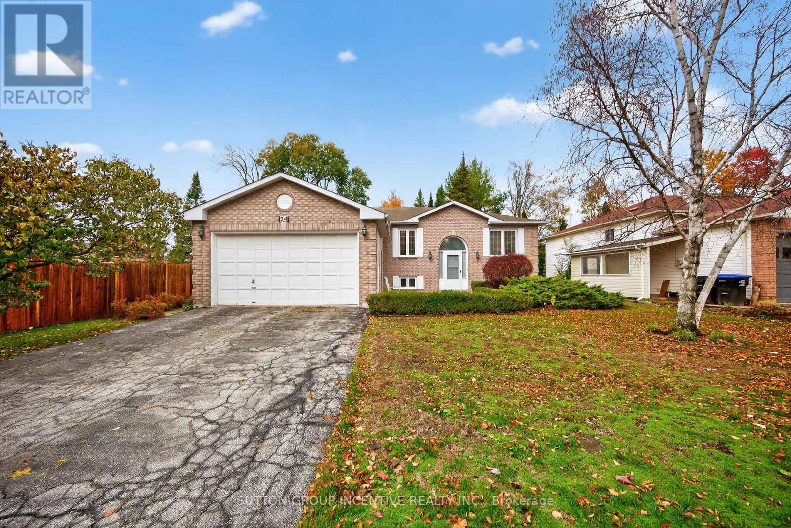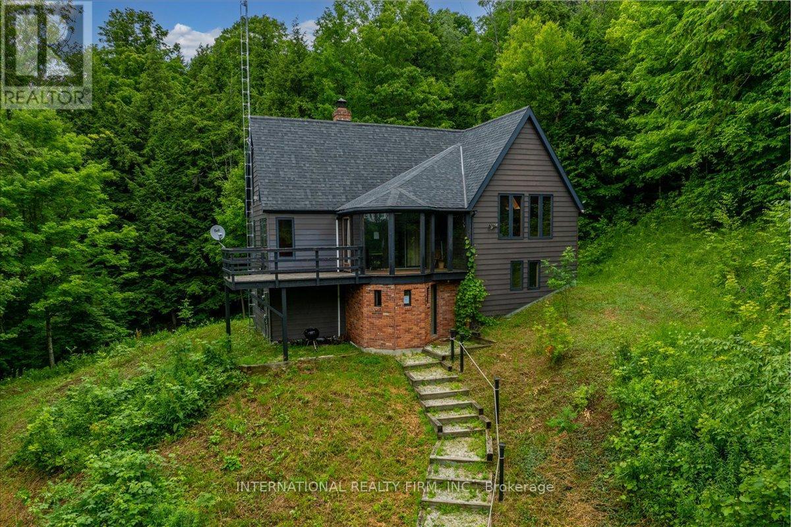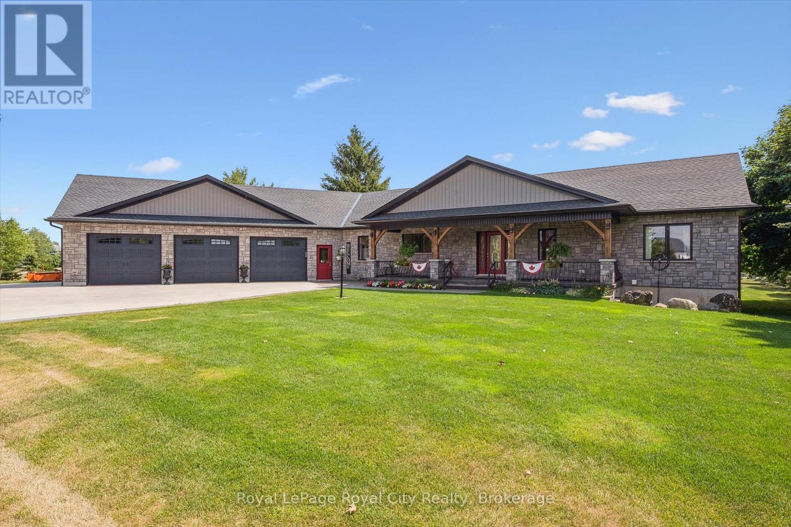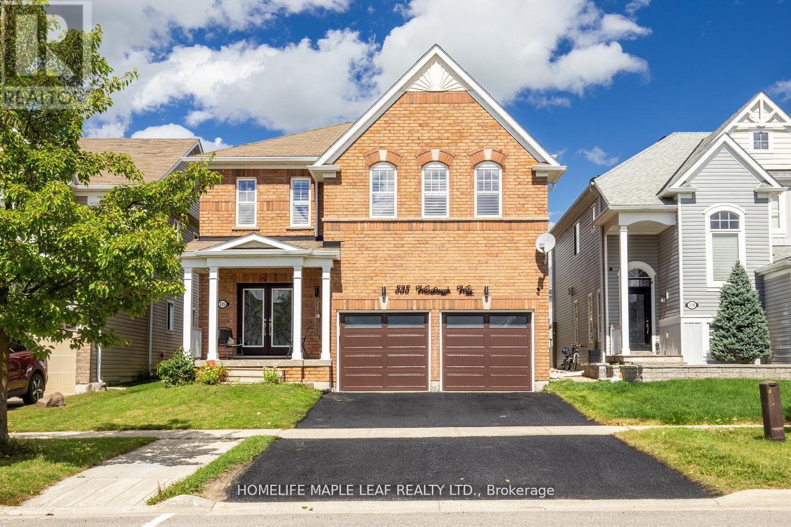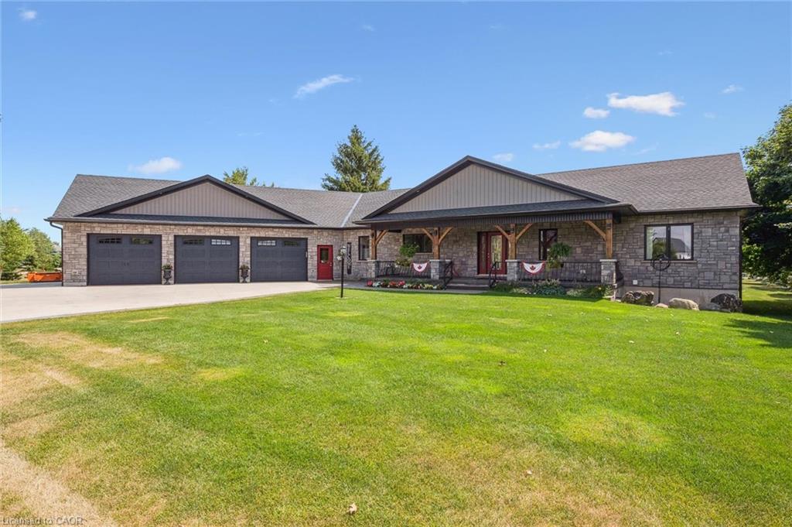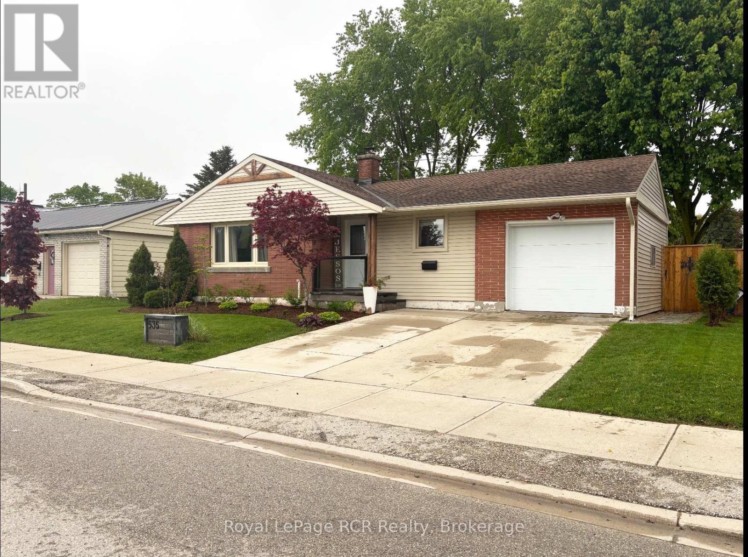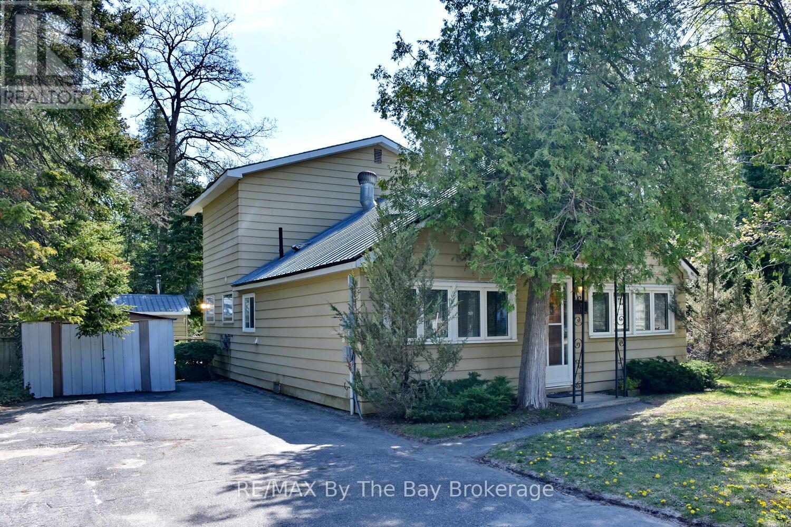- Houseful
- ON
- Saugeen Shores
- N0H
- 526 Thede Dr
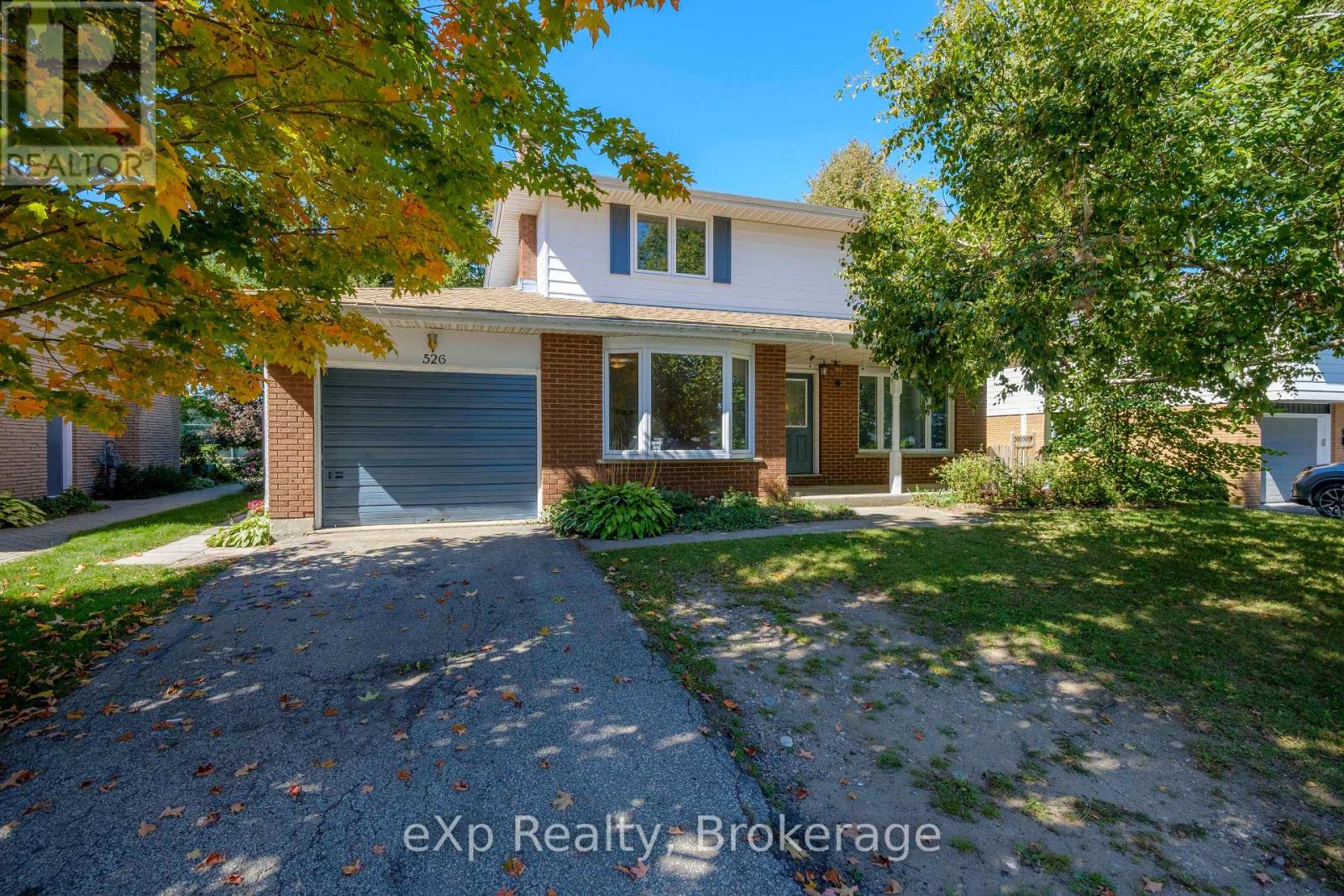
Highlights
Description
- Time on Houseful45 days
- Property typeSingle family
- Median school Score
- Mortgage payment
Welcome to this charming 4-bedroom, 2-storey home located on a quiet street in Port Elgin. Offering 1,738 sq. ft. of living space, this property combines comfort, functionality, and an ideal setting for families. Step inside to a bright and inviting layout with plenty of room for both everyday living and entertaining. Upstairs you will find four spacious bedrooms, perfect for family, guests, or a dedicated home office. The backyard is a standout feature, backing directly onto a park, with a baseball diamond and children play equipment. It provides privacy and a natural view. Enjoy summer evenings on the deck. Take advantage of the coverall structure for extra storage a practical bonus for seasonal items, bikes, or outdoor gear. This home is situated in a desirable area of Port Elgin, close to schools, trails, and local amenities, while still offering the peaceful feel of a quiet neighbourhood. A wonderful opportunity to own a family home in Port Elgin, come see all that 526 Thede Street has to offer! (id:63267)
Home overview
- Cooling Central air conditioning
- Heat source Natural gas
- Heat type Forced air
- Sewer/ septic Sanitary sewer
- # total stories 2
- # parking spaces 4
- Has garage (y/n) Yes
- # full baths 1
- # half baths 1
- # total bathrooms 2.0
- # of above grade bedrooms 4
- Has fireplace (y/n) Yes
- Subdivision Saugeen shores
- Lot size (acres) 0.0
- Listing # X12413826
- Property sub type Single family residence
- Status Active
- Primary bedroom 4.07m X 4.41m
Level: 2nd - 4th bedroom 4.08m X 3.21m
Level: 2nd - 3rd bedroom 2.93m X 3.46m
Level: 2nd - Bathroom 2.55m X 2.19m
Level: 2nd - 2nd bedroom 3.39m X 2.8m
Level: 2nd - Utility 5.83m X 2.93m
Level: Basement - Utility 3.77m X 3.66m
Level: Basement - Family room 8.89m X 3.44m
Level: Basement - Living room 4.94m X 3.11m
Level: Main - Kitchen 3.39m X 9.1m
Level: Main - Bathroom 1.76m X 1.24m
Level: Main - Dining room 4.03m X 3.64m
Level: Main
- Listing source url Https://www.realtor.ca/real-estate/28884905/526-thede-drive-saugeen-shores-saugeen-shores
- Listing type identifier Idx

$-1,720
/ Month

