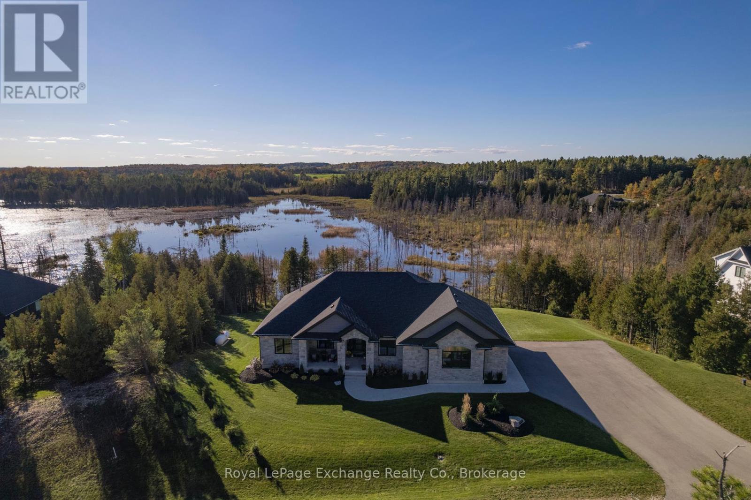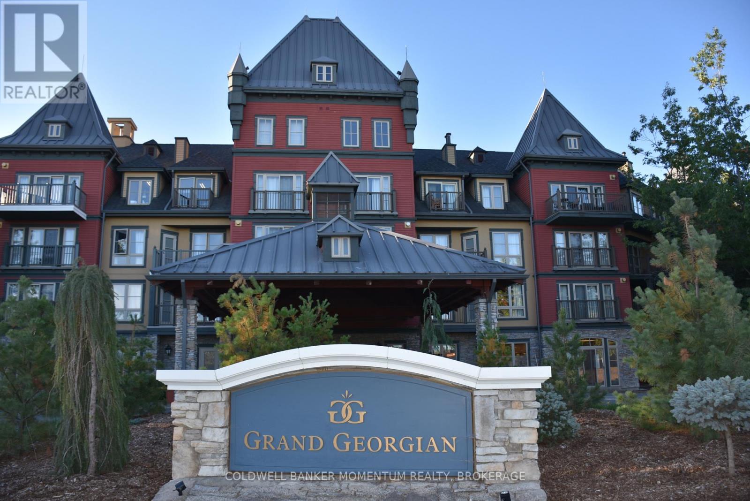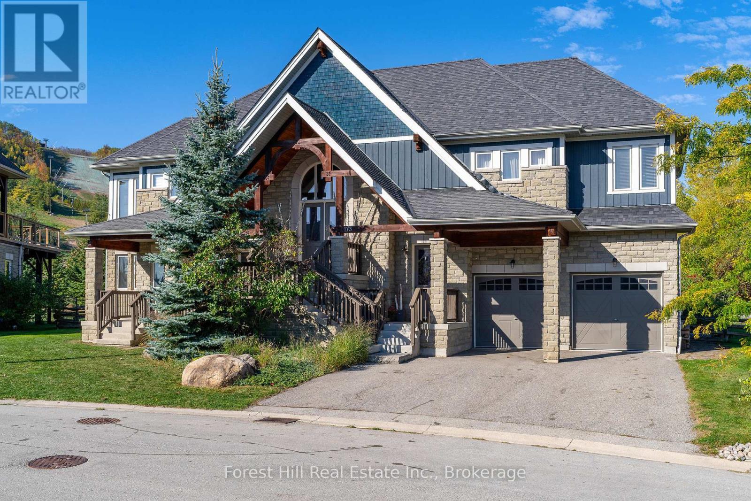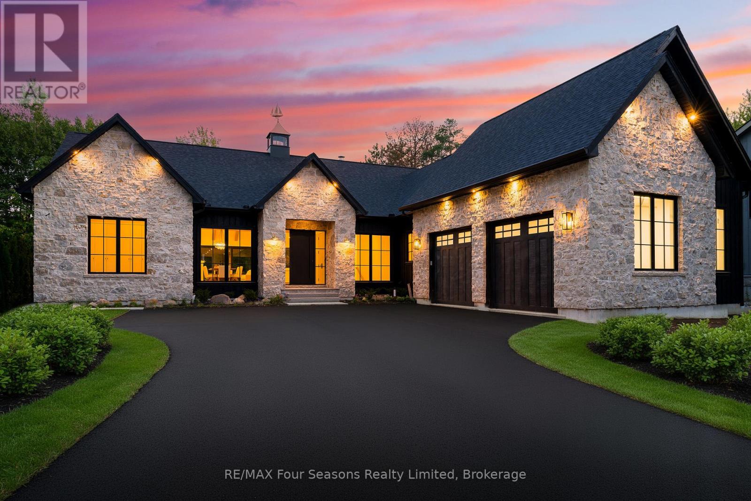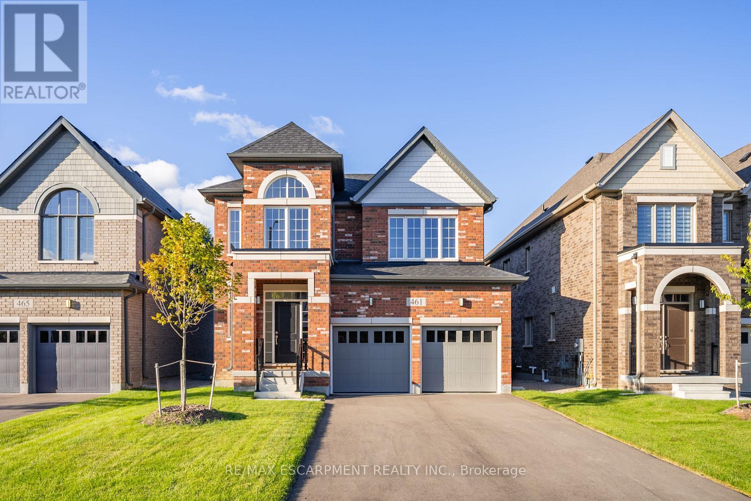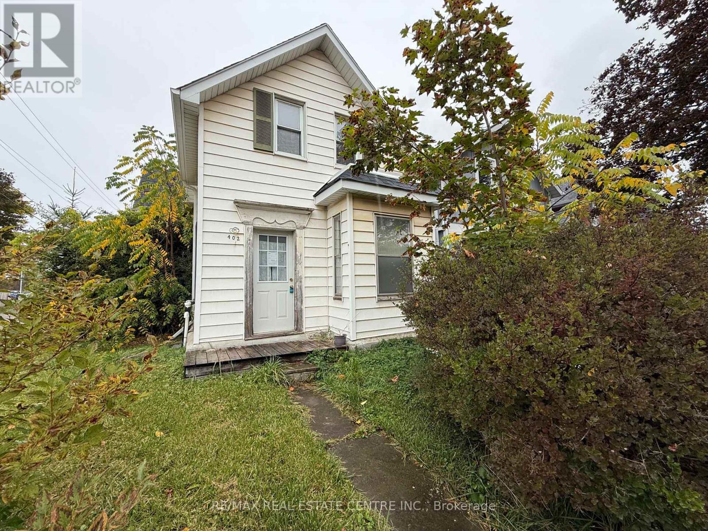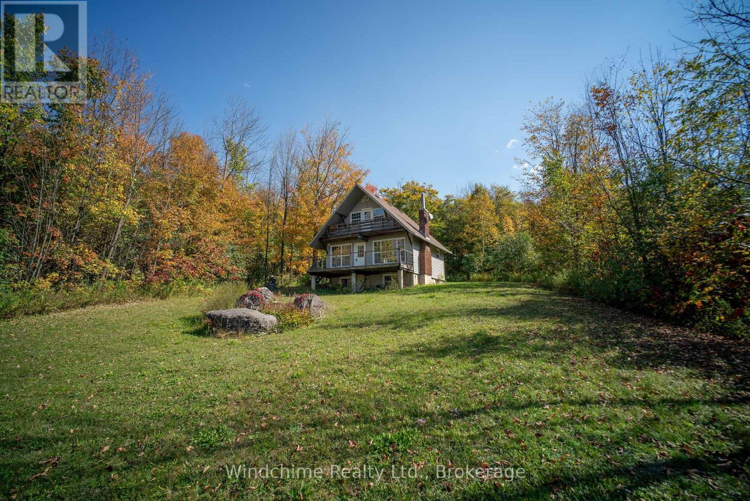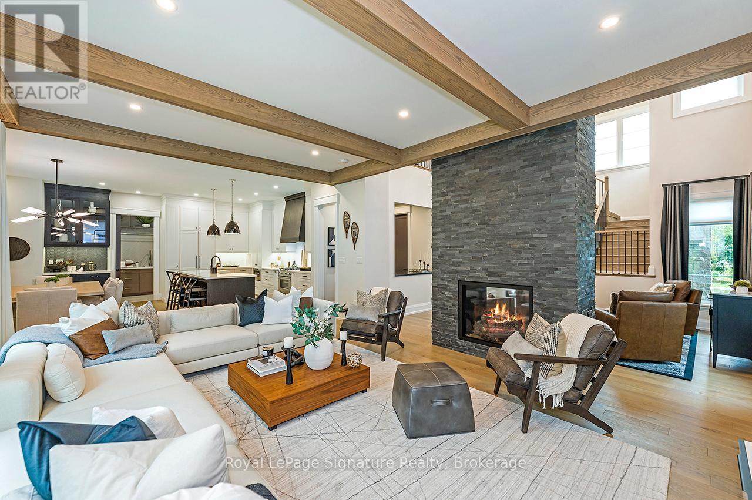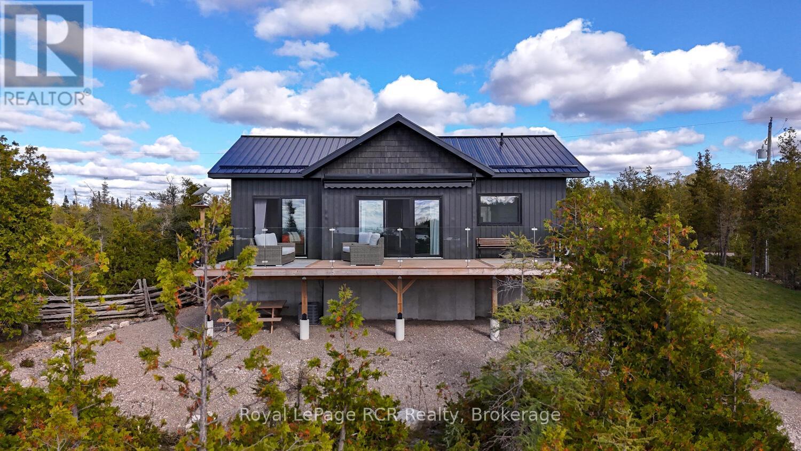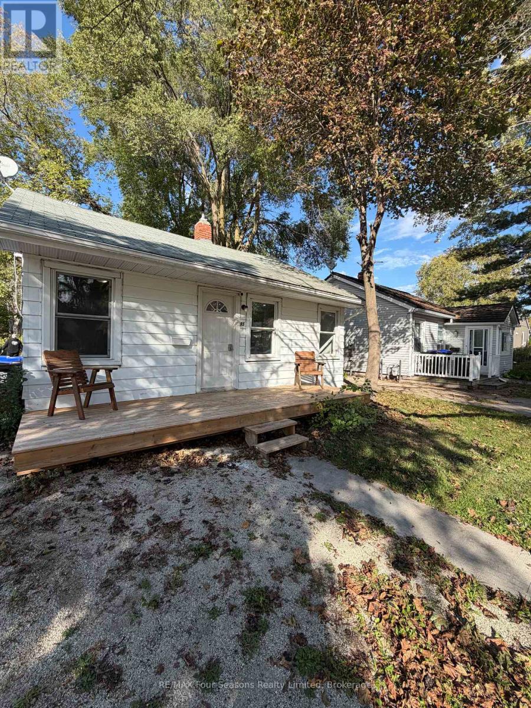- Houseful
- ON
- Saugeen Shores
- N0H
- 545 Eckford Ave

Highlights
Description
- Time on Houseful8 days
- Property typeSingle family
- Median school Score
- Mortgage payment
Welcome to this stunning, one-of-a-kind 2.5-storey home just steps from the world-renowned shores of Lake Huron, located in the heart of the coveted Saugeen Shores community. Boasting over 4,200 sq ft of thoughtfully designed living space, this impressive residence combines modern comfort with timeless craftsmanship. Constructed with ICF (Insulated Concrete Form) for superior energy efficiency, the home is heated by a boiler system offering in-floor heating on two levels and an air handler providing forced air heat for added comfort. The main level is perfect for entertaining, featuring rich hardwood floors and a soft white décor that sets an inviting tone and includes a generous living, dining space, kitchen space, a 3 piece bathroom, bedroom, and coat room. Upstairs, the second level is a true retreat. The primary suite impresses with a private deck, and a spa-like ensuite complete with a steam room. This floor also offers two additional bedrooms, a 4-piece bathroom, a 2-piece bath, and convenient laundry facilities. Expansive third-floor loft, a bright, open area ideal for a home office, studio, guest suite, or entertainment space. Partially finished basement with utility room, family room and storage. Outdoor living is redefined here, with wraparound porches on both the main and upper levels providing stunning views and serene spaces to relax. The natural landscaping of the 90' x 197' lot enhances the tranquil setting. Partially constructed patio leading to a 24' x 40' garage shell. Whether you're looking for a family haven, a multi-generational home, or a unique investment property in one of Ontario's most beloved lakefront communities, this home delivers unmatched potential and location. (id:63267)
Home overview
- Cooling Air exchanger
- Heat source Natural gas
- Heat type Radiant heat
- Sewer/ septic Sanitary sewer
- # total stories 2
- # parking spaces 10
- # full baths 3
- # half baths 1
- # total bathrooms 4.0
- # of above grade bedrooms 3
- Subdivision Saugeen shores
- Directions 1875173
- Lot size (acres) 0.0
- Listing # X12439248
- Property sub type Single family residence
- Status Active
- Primary bedroom 5.46m X 5.21m
Level: 2nd - Bathroom 2.21m X 1.8m
Level: 2nd - Laundry 4.14m X 2.79m
Level: 2nd - Bedroom 4.89m X 2.69m
Level: 2nd - Bedroom 4.89m X 2.69m
Level: 2nd - Bathroom 1.57m X 0.62m
Level: 2nd - Bathroom 5.46m X 2.59m
Level: 2nd - Exercise room 12.98m X 7.87m
Level: 3rd - Den 6.68m X 5.92m
Level: 3rd - Living room 7.9m X 8m
Level: Main - Kitchen 5.53m X 3.86m
Level: Main - Dining room 7.9m X 3.53m
Level: Main - Bathroom 9.9m X 8.2m
Level: Main - Bedroom 4.88m X 3.2m
Level: Main
- Listing source url Https://www.realtor.ca/real-estate/28939703/545-eckford-avenue-saugeen-shores-saugeen-shores
- Listing type identifier Idx


