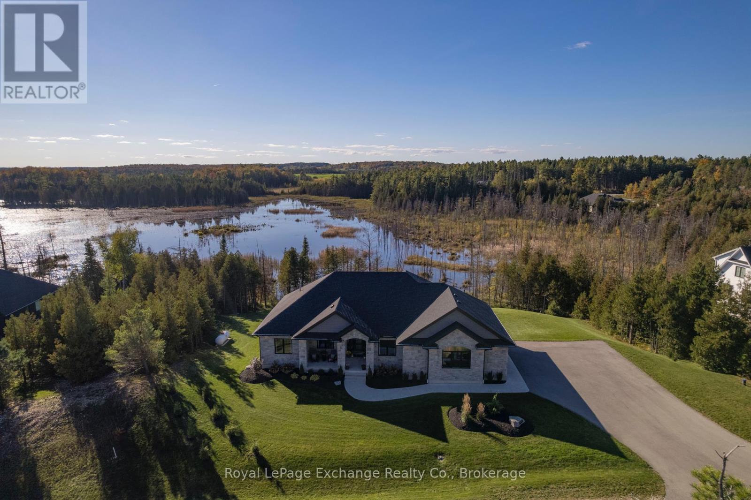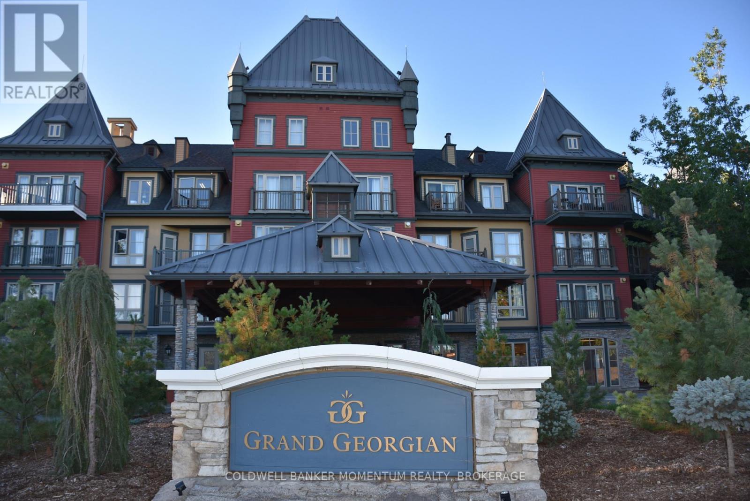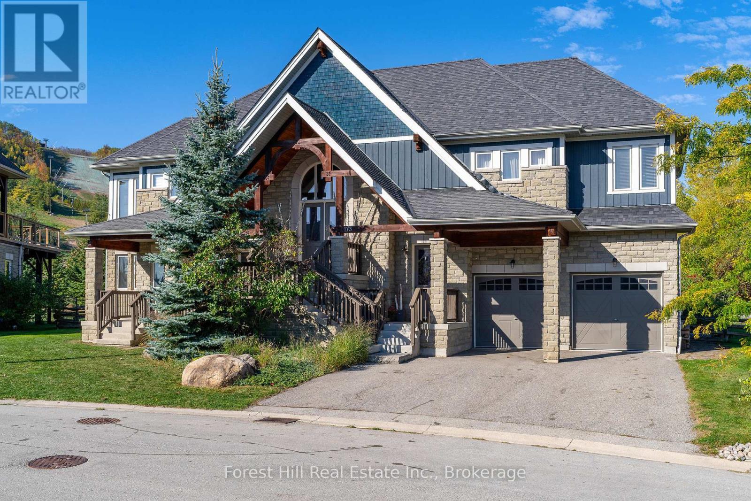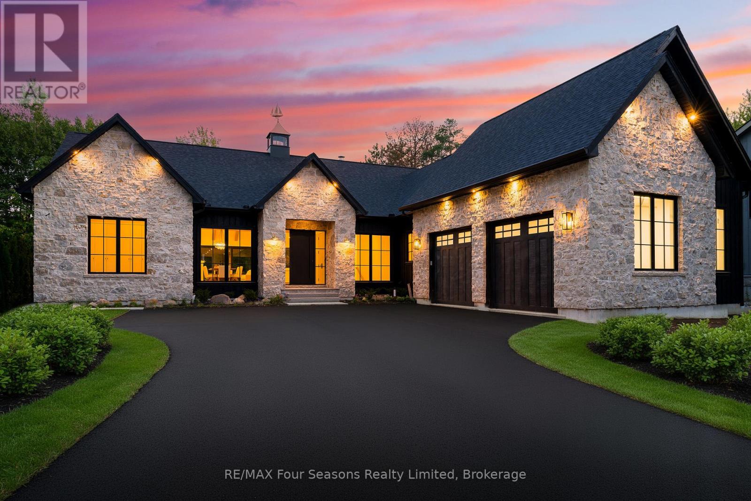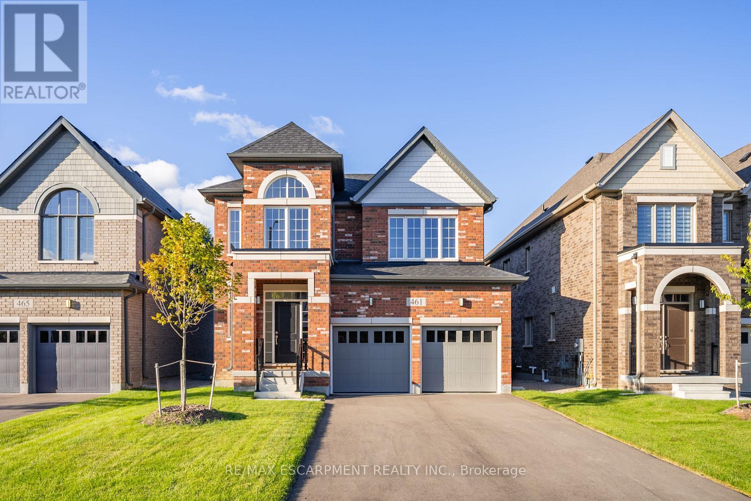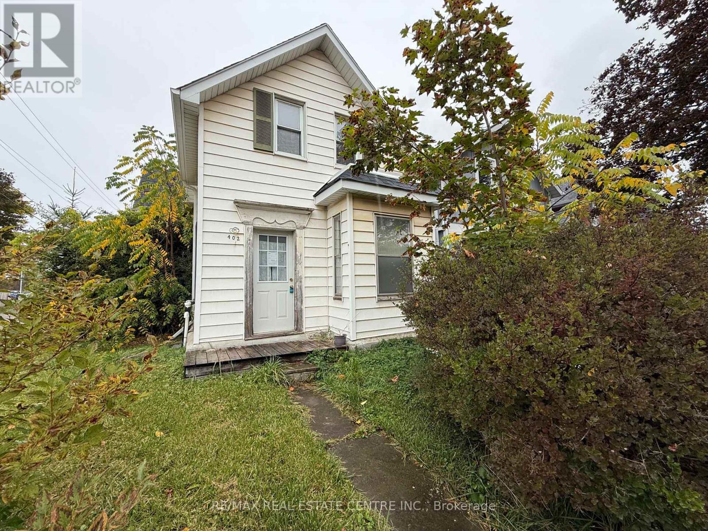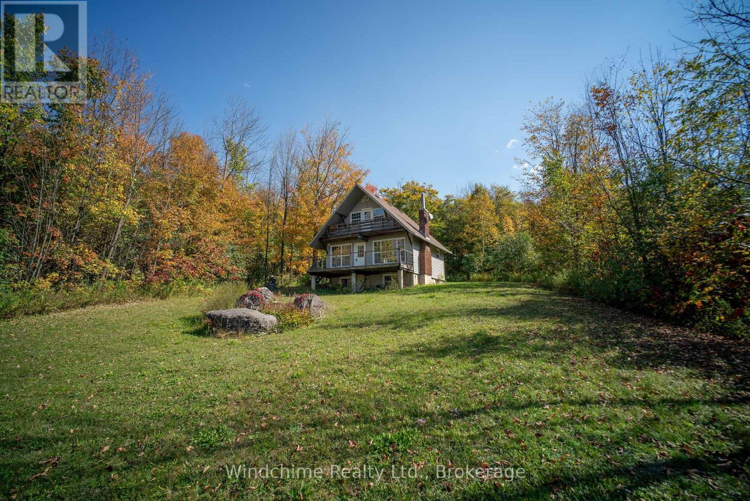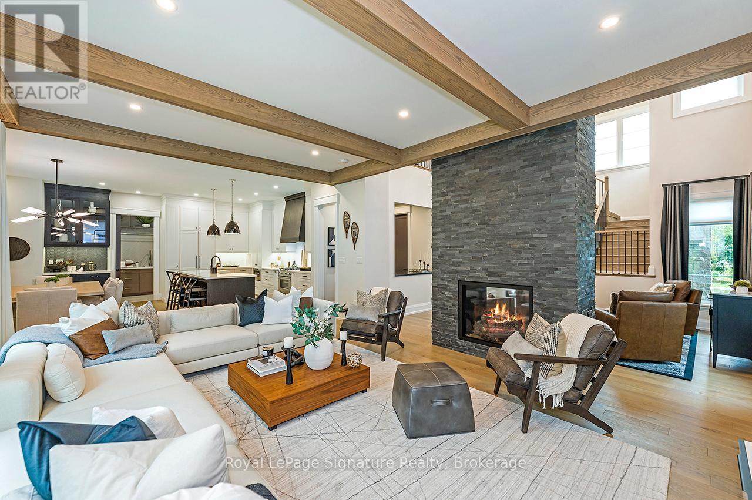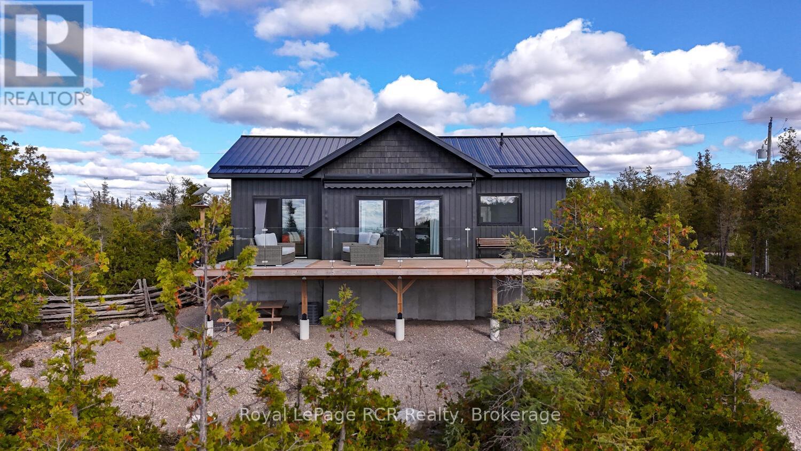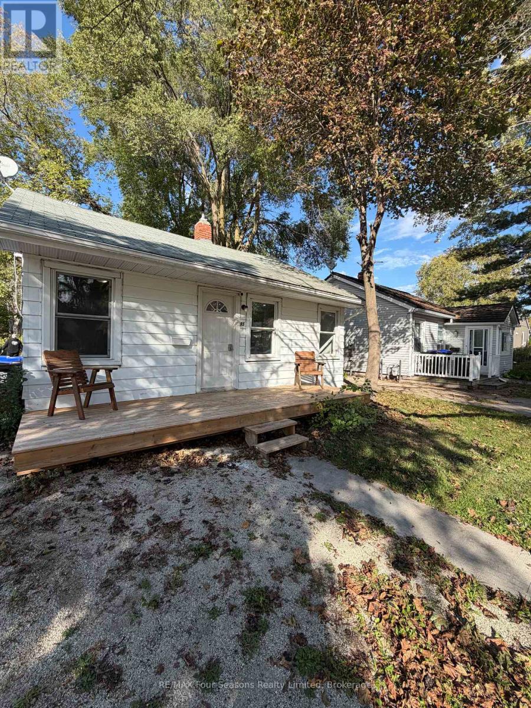- Houseful
- ON
- Saugeen Shores
- N0H
- 6 Eastgate Dr
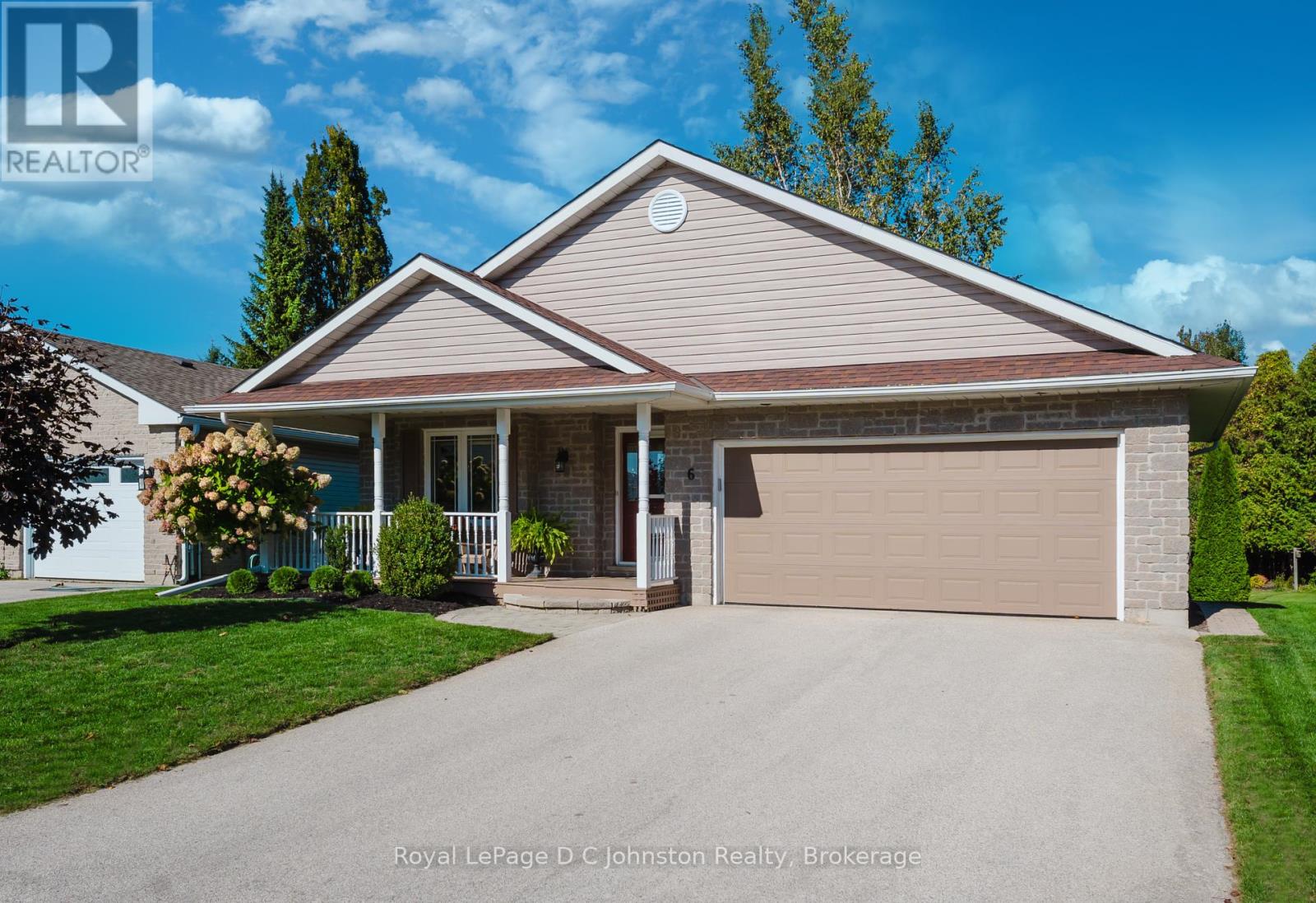
Highlights
Description
- Time on Houseful9 days
- Property typeSingle family
- StyleBungalow
- Median school Score
- Mortgage payment
6 Eastgate is so beautiful! This perfectly maintained 3 bedroom, 3 bath bungalow was thoughtfully built by Berner Contracting in 2000. Enjoy a private backyard bordering park space, with landscaped gardens and direct access to the Saugeen Rail Trail offering both charm and seclusion in one of Southampton's most desirable neighbourhoods. Just a 15-minute walk to Southampton Beach, parks, shops, and restaurants! The home greets you with great curb appeal, a covered front porch, and double driveway. Inside, a tiled entry opens to hardwood floors and a bright open-concept layout. Large windows with California shutters, two skylights, and pot lights fill the space with natural light. The kitchen features quartz countertops, stainless steel appliances including a gas stove, a large island, and updated lighting. From the dining area, step out to the expansive deck, ideal for summer barbecues. The great room showcases cathedral ceilings and a cozy gas fireplace. The main floor includes a spacious primary suite with a 4-pc ensuite (jacuzzi tub), double closets, and a walk-in. One additional bedroom, a 4-pc bath, and a laundry room with sink and new washer/dryer complete this level.The lower level adds excellent living space with a large guest bedroom, updated 3-pc bath, entertainment area with new gas fireplace, pantry, and a ton of storage. Additional features: 2-car insulated garage, central vacuum, air exchanger, new natural gas furnace (2021), and updated electrical (2020). The backyard offers an expansive deck (2021), gazebo, and gas BBQ hookup. Move-in ready, just 20 minutes to Bruce Power, with convenient access to the community garden and the Saugeen Rail Trail. The pride of ownership is evident and this one is a must see! It's time to live the Southampton beach life! (id:63267)
Home overview
- Cooling Central air conditioning, air exchanger
- Heat source Natural gas
- Heat type Forced air
- Sewer/ septic Sanitary sewer
- # total stories 1
- # parking spaces 4
- Has garage (y/n) Yes
- # full baths 3
- # total bathrooms 3.0
- # of above grade bedrooms 3
- Flooring Hardwood, tile
- Has fireplace (y/n) Yes
- Community features School bus
- Subdivision Saugeen shores
- Lot size (acres) 0.0
- Listing # X12438119
- Property sub type Single family residence
- Status Active
- Bathroom 2.59m X 2.74m
Level: Main - Laundry 1.95m X 2.74m
Level: Main - Foyer 2.01m X 2.16m
Level: Main - Bedroom 3.9m X 3.44m
Level: Main - Living room 3.84m X 5.36m
Level: Main - Primary bedroom 4.63m X 5.49m
Level: Main - Kitchen 3.93m X 3.57m
Level: Main - Bathroom 3.2m X 1.52m
Level: Main - Dining room 4.79m X 2.5m
Level: Main
- Listing source url Https://www.realtor.ca/real-estate/28936709/6-eastgate-drive-saugeen-shores-saugeen-shores
- Listing type identifier Idx

$-1,891
/ Month

