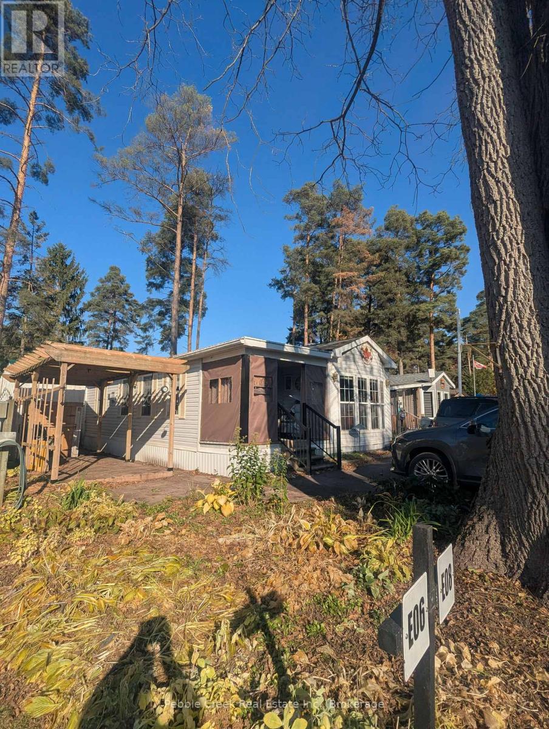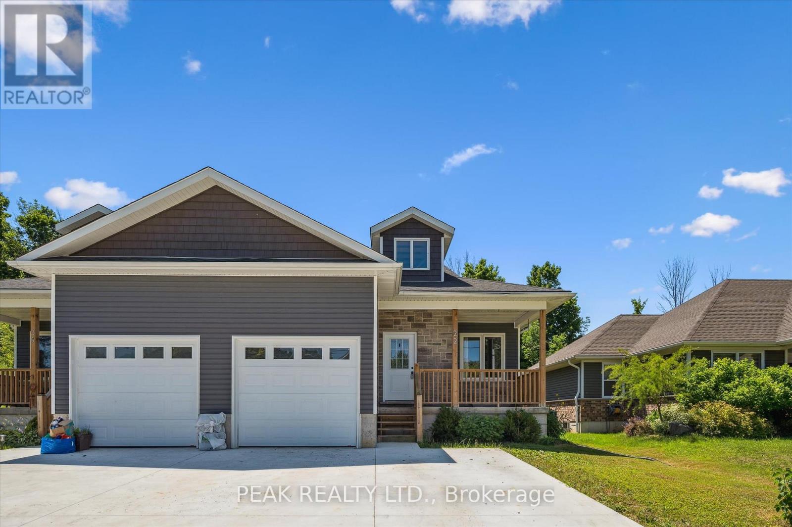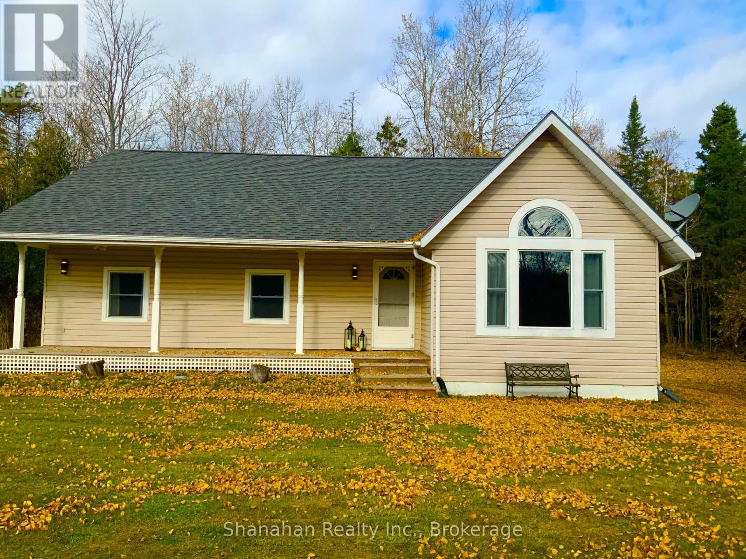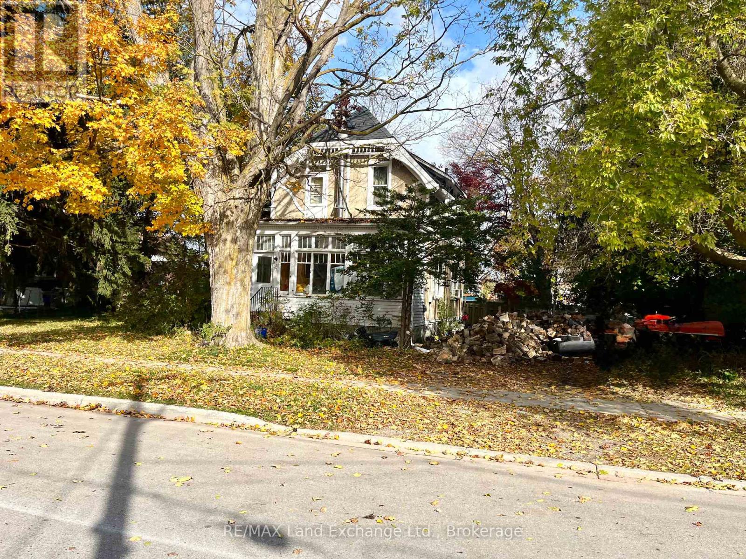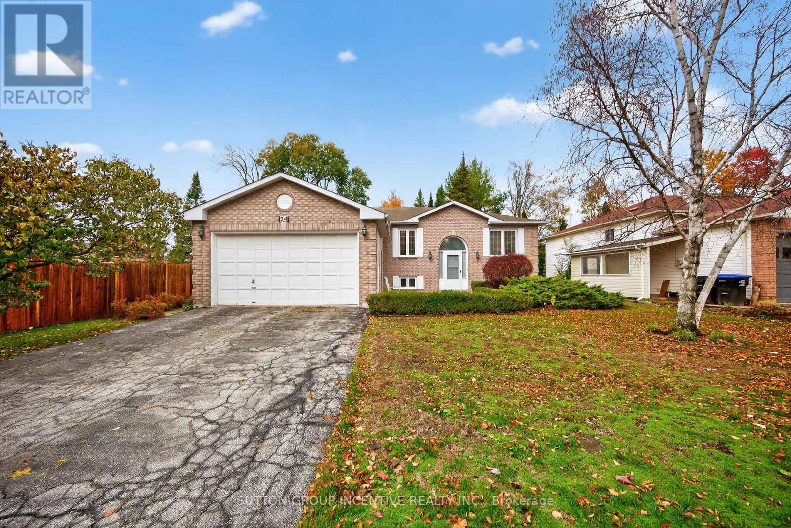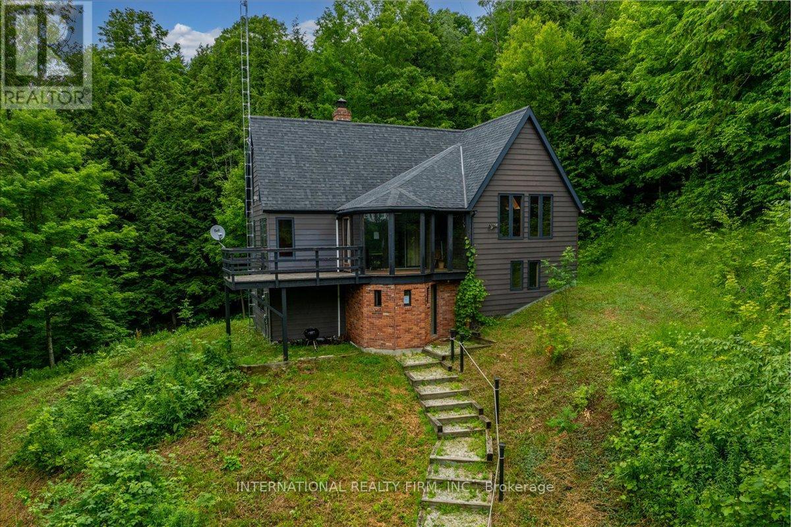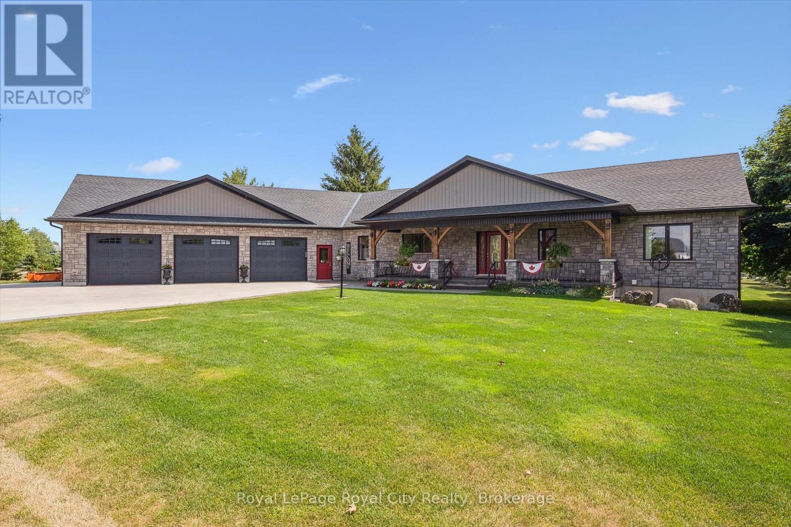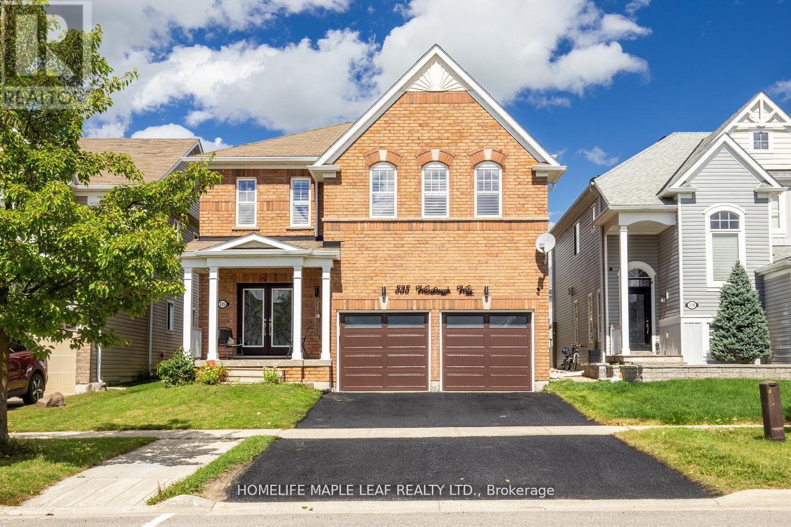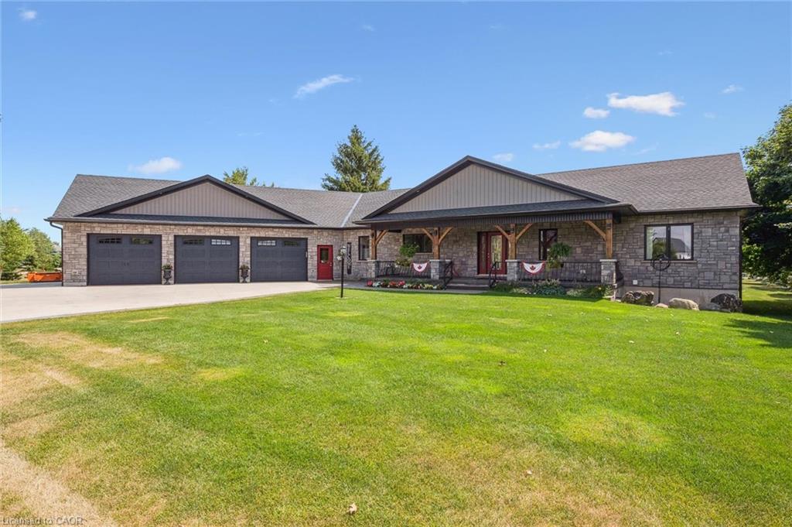- Houseful
- ON
- Saugeen Shores
- N0H
- 647 Eugenie St E
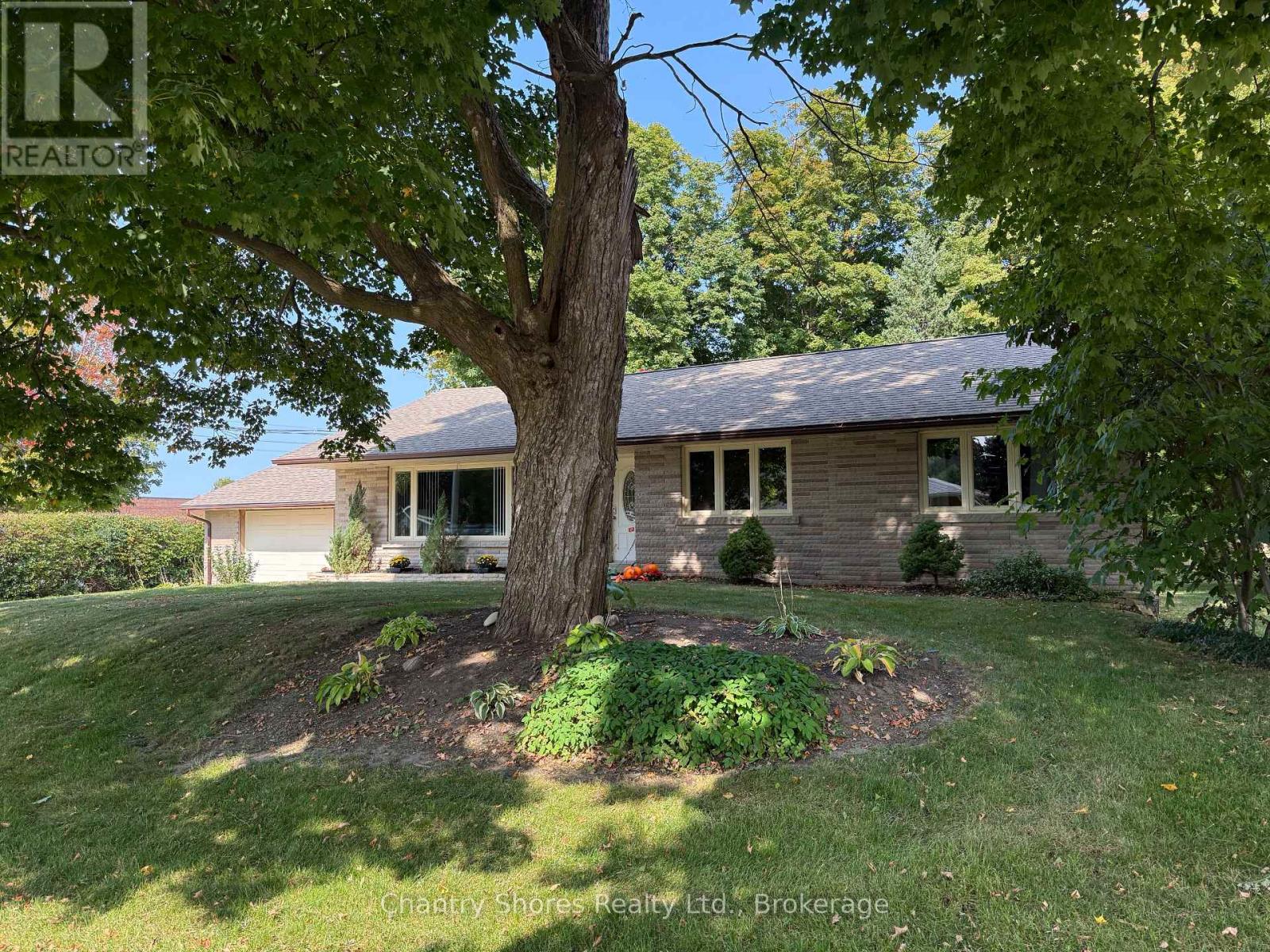
647 Eugenie St E
647 Eugenie St E
Highlights
Description
- Time on Houseful172 days
- Property typeSingle family
- StyleBungalow
- Median school Score
- Mortgage payment
Rarely offered large brick bungalow with attached garage on a lovely mature double corner town lot 132' x 132'. The property backs on to a former town lane for extra privacy. Superb location on the east side of Port Elgin within easy walking distance to many desirable downtown shops, restaurants and services. The main floor features a large living room, brick fireplace with gas insert, formal dining room, kitchen with newer cupboards and appliances. Large primary bedroom plus two other bedrooms. The basement was in the process of renovation and is partially finished. Lots of potential for this large basement with separate entrance. There is a 3pc washroom and laundry in the basement. Newer forced air gas furnace. The large lot makes for a park-like setting with beautiful large maple trees, hedge along the road on the west side and concrete patio with built-in brick barbecue. There is a lot at the rear that was merged with the property. There are two separate legal descriptions and assessment roll numbers for the 66' x 132' rear lot fronting on Bricker street that was merged with the 132'x 66' lot fronting on Eugenie street that the home sits on. Potential abounds for this magnificent double lot property! (id:63267)
Home overview
- Cooling None
- Heat source Natural gas
- Heat type Forced air
- Sewer/ septic Sanitary sewer
- # total stories 1
- # parking spaces 3
- Has garage (y/n) Yes
- # full baths 2
- # total bathrooms 2.0
- # of above grade bedrooms 3
- Has fireplace (y/n) Yes
- Subdivision Saugeen shores
- Lot desc Landscaped
- Lot size (acres) 0.0
- Listing # X12149268
- Property sub type Single family residence
- Status Active
- Laundry 6.19m X 2.74m
Level: Basement - 2nd bedroom 3.75m X 3.58m
Level: Main - 3rd bedroom 3.35m X 2.84m
Level: Main - Dining room 3.96m X 2.89m
Level: Main - Living room 6.47m X 4.06m
Level: Main - Kitchen 3.75m X 3.53m
Level: Main - Primary bedroom 4.41m X 4.11m
Level: Main
- Listing source url Https://www.realtor.ca/real-estate/28314598/647-eugenie-street-e-saugeen-shores-saugeen-shores
- Listing type identifier Idx

$-1,853
/ Month



