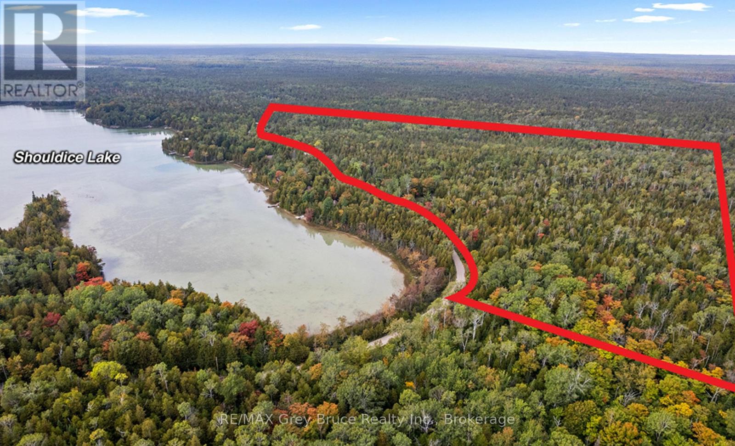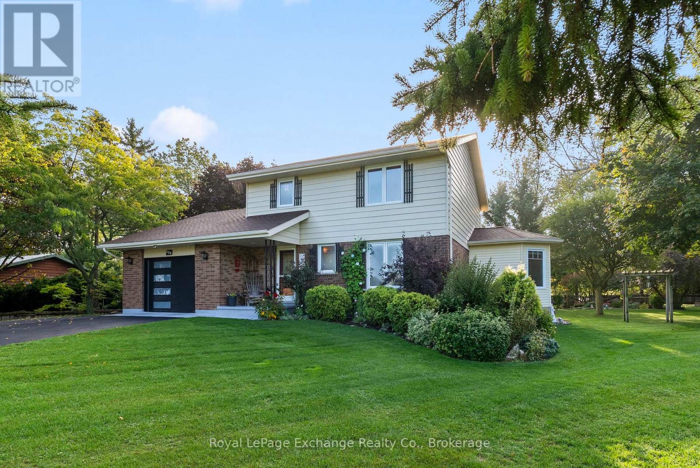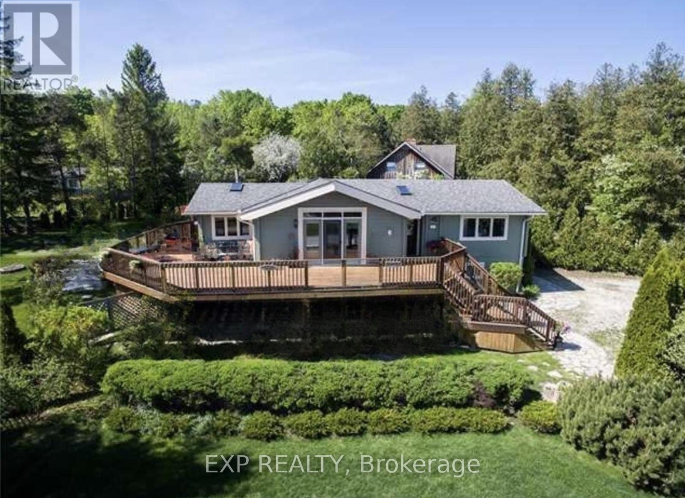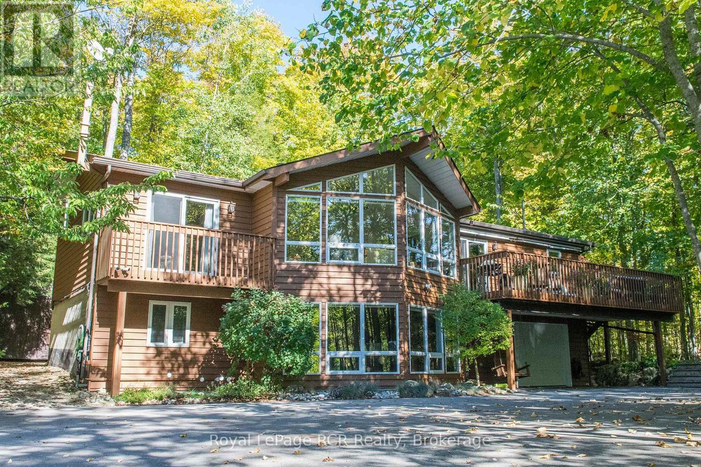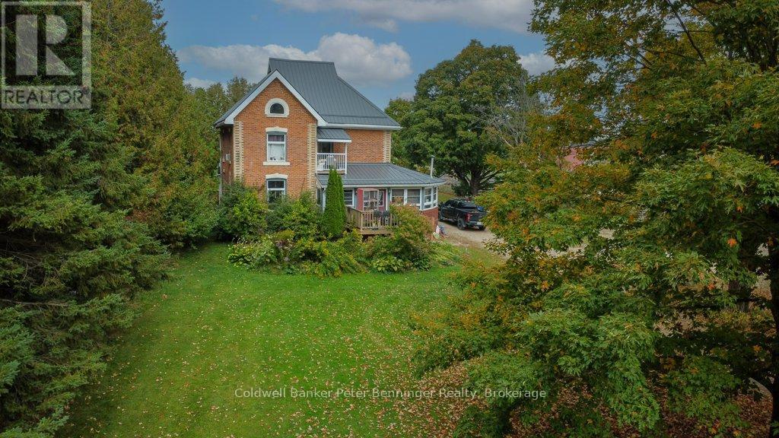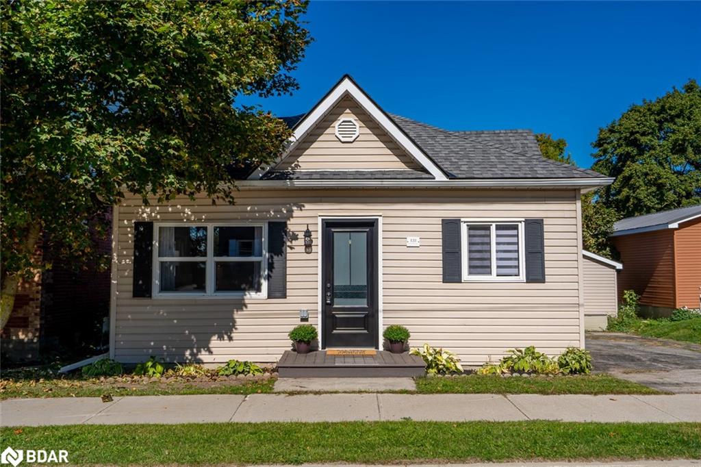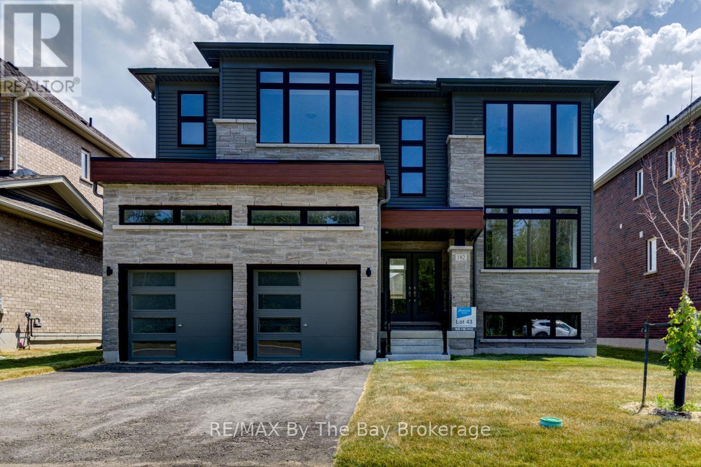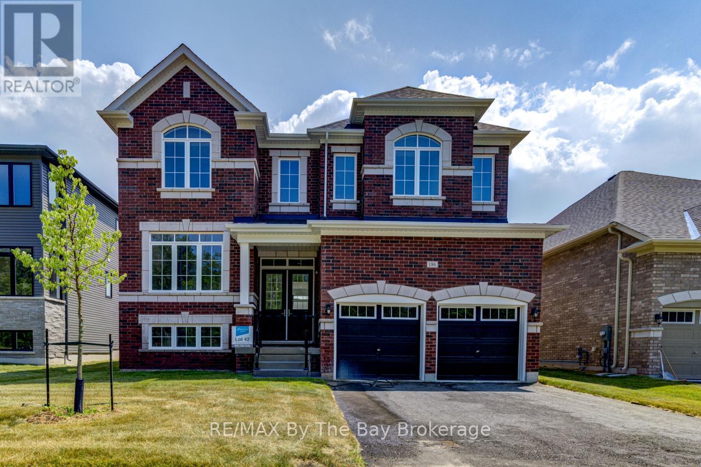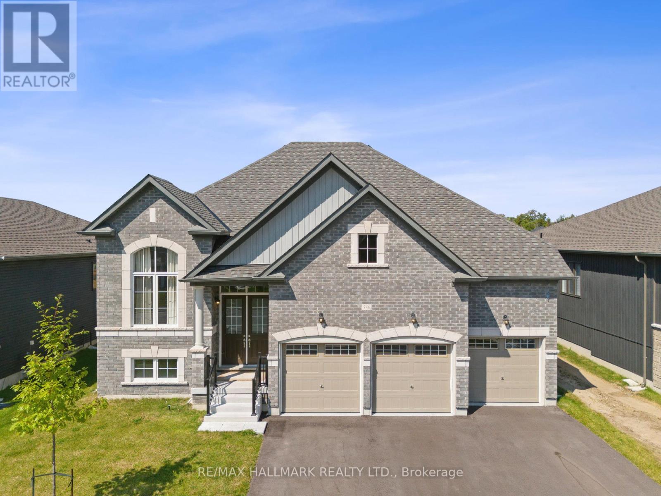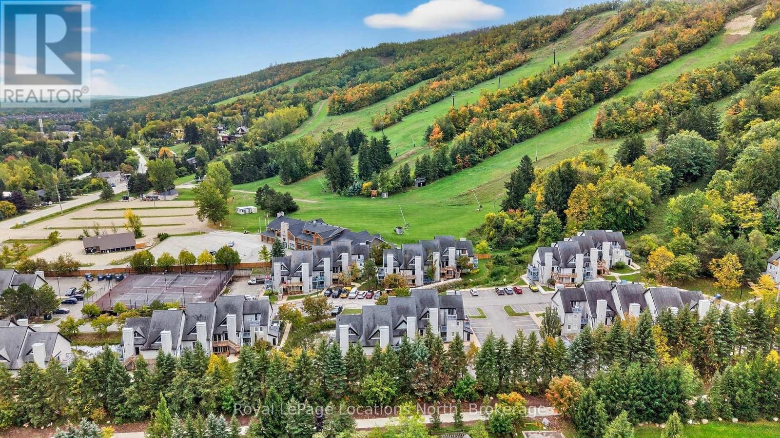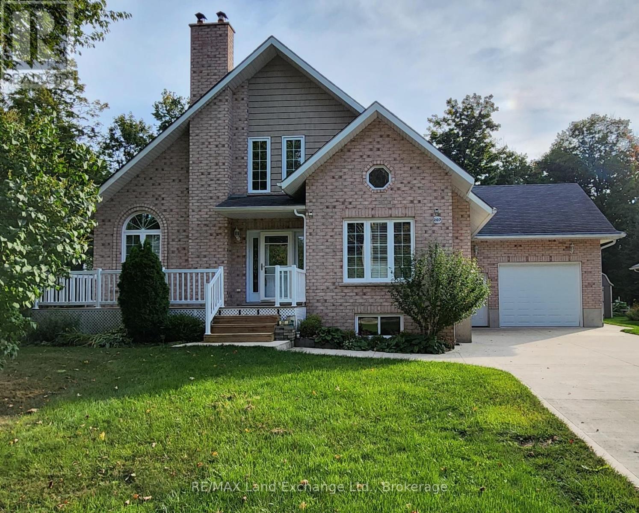- Houseful
- ON
- Saugeen Shores
- N0H
- 650 Barnes Ave
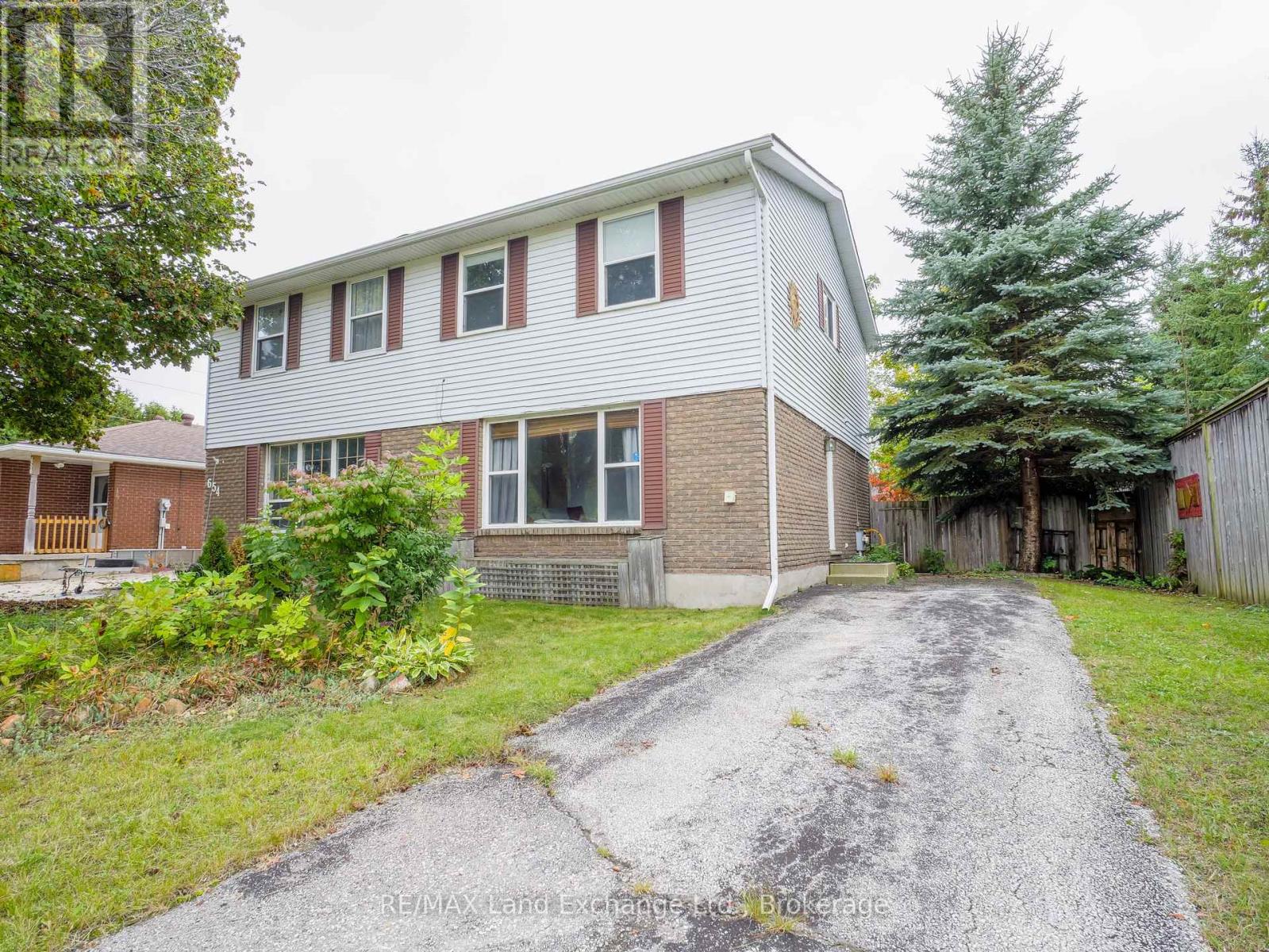
Highlights
Description
- Time on Housefulnew 33 hours
- Property typeSingle family
- Median school Score
- Mortgage payment
This 2-storey home is situated on a dead-end street, just a short walk from shopping, parks, soccer fields, and recreational trails. The main floor features an inviting living room, a 2-piece washroom and a kitchen with dining area. The second level features 3 bedrooms and a modern 4-piece bathroom. The lower level boasts a recreational room and a laundry/utility/storage room. The back door leads to a patio and a fenced backyard, perfect for outdoor relaxation or entertaining. The backyard features privacy and mature trees. Highlights include natural gas forced-air heating, central air conditioning (installed in 2021), an owned hot water tank (installed in 2021), and plumbing rough-in for a future bathroom in the basement. Move-in ready with updated flooring and paint. This home combines a convenient location and a great family neighbourhood, making it an excellent opportunity for a first-time buyer or savvy investor. (id:63267)
Home overview
- Cooling Central air conditioning
- Heat source Natural gas
- Heat type Forced air
- Sewer/ septic Sanitary sewer
- # total stories 2
- Fencing Fully fenced, fenced yard
- # parking spaces 2
- # full baths 1
- # half baths 1
- # total bathrooms 2.0
- # of above grade bedrooms 3
- Community features School bus
- Subdivision Saugeen shores
- Directions 1456652
- Lot size (acres) 0.0
- Listing # X12430653
- Property sub type Single family residence
- Status Active
- 2nd bedroom 2.58m X 3.49m
Level: 2nd - Primary bedroom 4.76m X 2.73m
Level: 2nd - 3rd bedroom 2.67m X 3.51m
Level: 2nd - Family room 5.12m X 3.28m
Level: Basement - Utility 5.23m X 2.56m
Level: Basement - Dining room 2.97m X 2.57m
Level: Main - Kitchen 2.25m X 2.57m
Level: Main - Living room 5.21m X 3.33m
Level: Main
- Listing source url Https://www.realtor.ca/real-estate/28921035/650-barnes-avenue-saugeen-shores-saugeen-shores
- Listing type identifier Idx

$-1,224
/ Month

