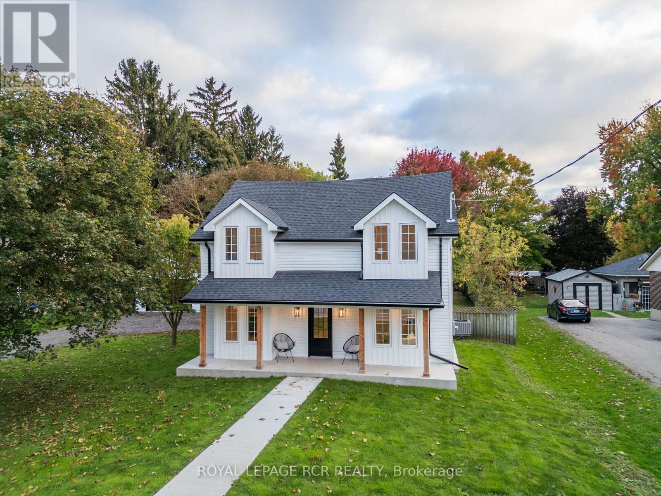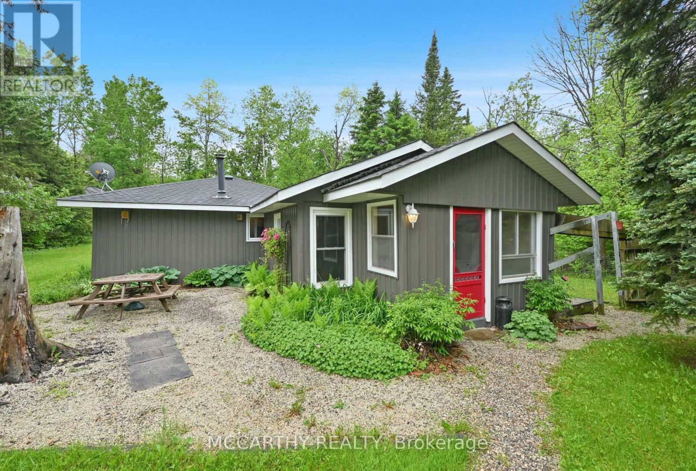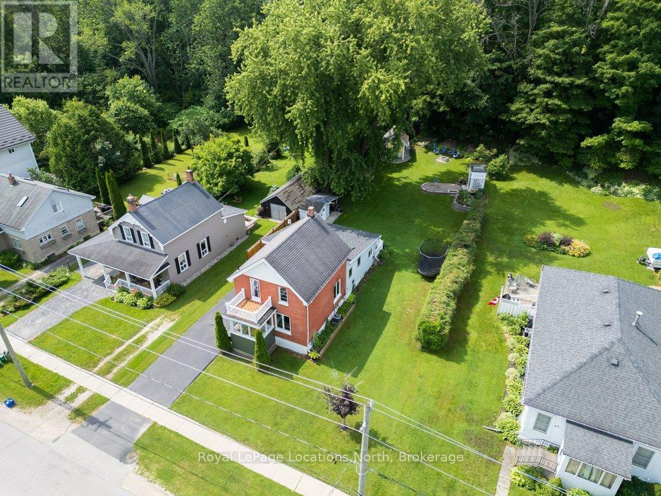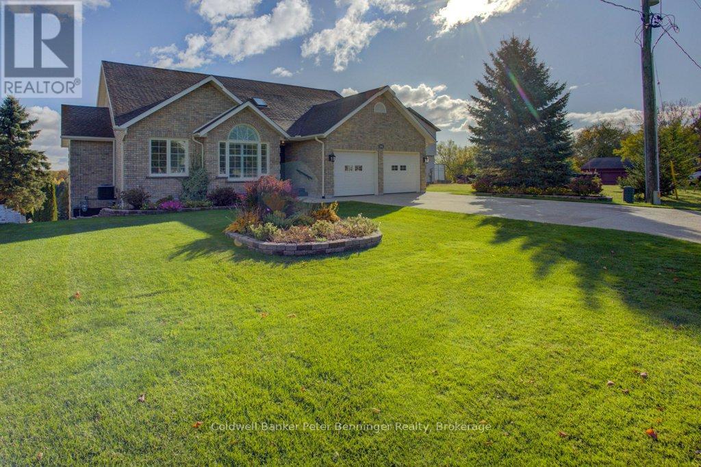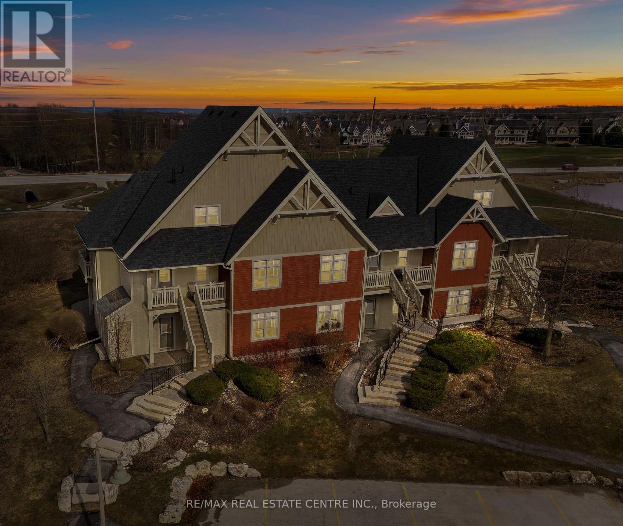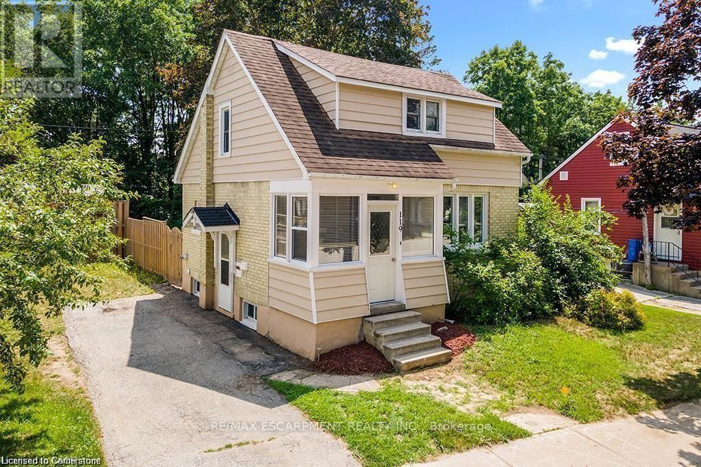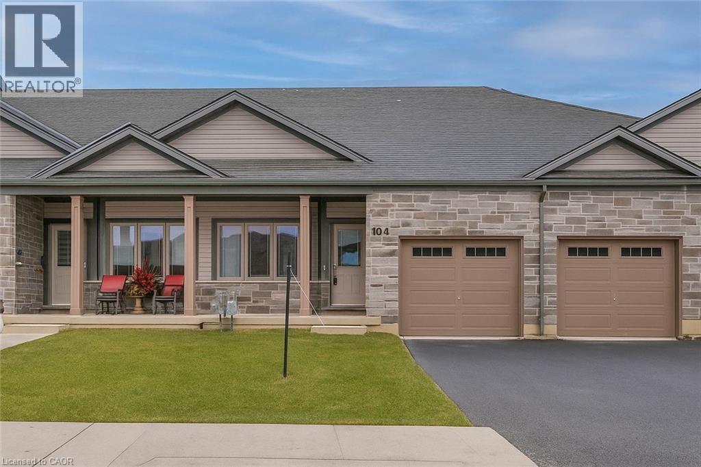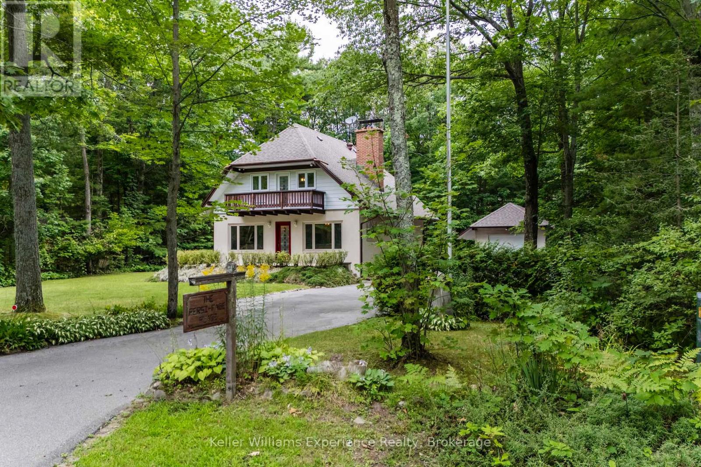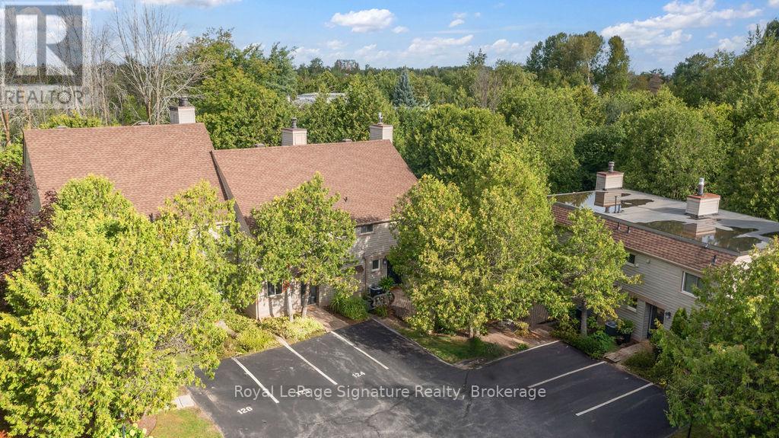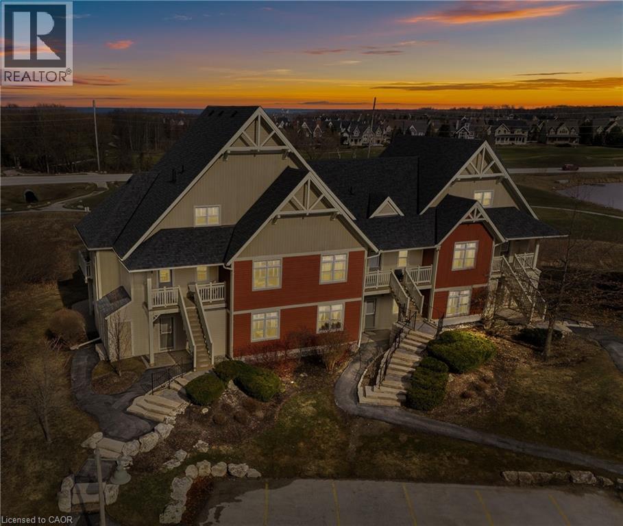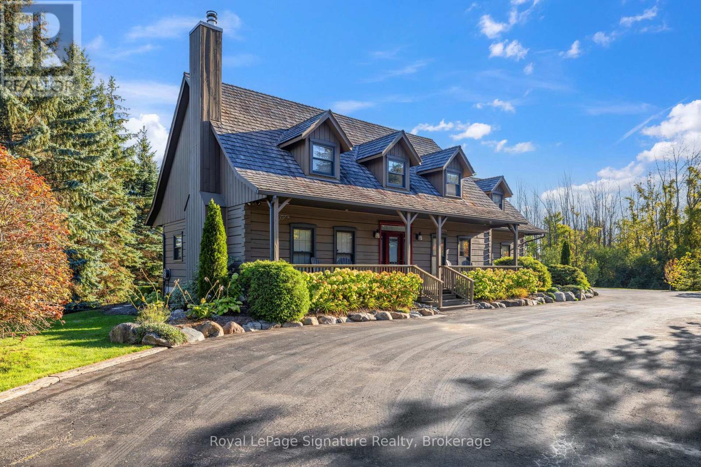- Houseful
- ON
- Saugeen Shores
- N0H
- 695 Mill St
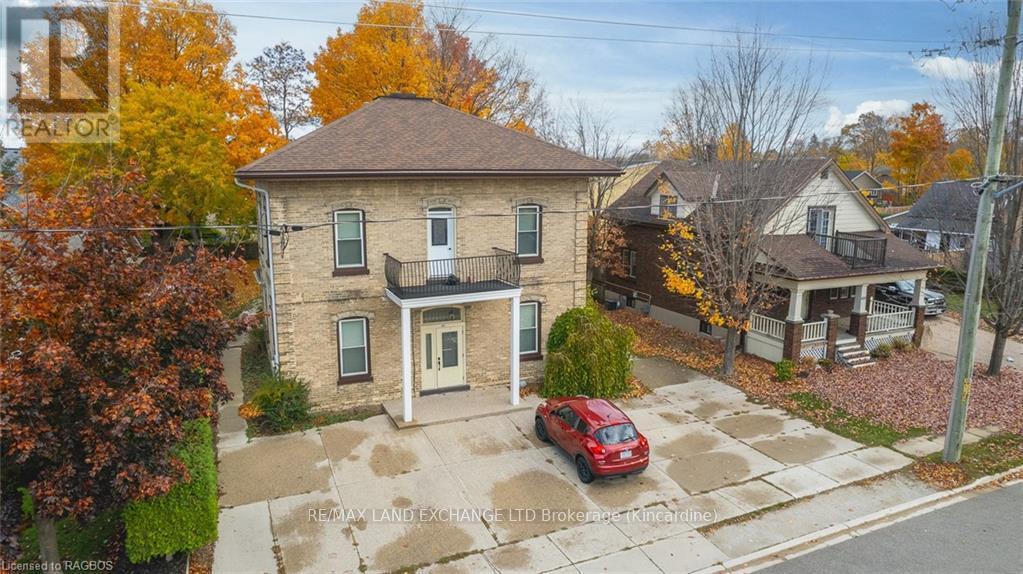
Highlights
Description
- Time on Houseful382 days
- Property typeSingle family
- Style2 level
- Median school Score
- Mortgage payment
ATTENTION INVESTORS! Fully rented Tri-plex with a very strong income stream and small operating expenses. The property has wonderful curb appeal, landscaped grounds and a concrete driveway with parking for 5. The building is a yellow brick century home that has seen many upgrades in recent years, including shingles, windows, doors, and forced-air gas heating. The interior has been well maintained and features 3 - 2 Bedroom apartments with soaring ceilings, and updated kitchens and baths. This Triplex is in a great location that's close to downtown amenities which is a great draw for tenants. There is also a large 20’x25’ storage building with hydro at the back of the property and shared laundry in the basement. This is an investor's dream..fully rented, with good income, low expenses, and an excellent location! Call today for in-depth information on this exceptional opportunity (id:55581)
Home overview
- Cooling Central air conditioning
- Heat source Natural gas
- Heat type Forced air
- Sewer/ septic Sanitary sewer
- # total stories 2
- # parking spaces 5
- Has garage (y/n) Yes
- # full baths 6
- # total bathrooms 6.0
- # of above grade bedrooms 6
- Subdivision Saugeen shores
- Directions 2074685
- Lot size (acres) 0.0
- Listing # X10846287
- Property sub type Single family residence
- Status Active
- Bathroom (# of pieces - 3) Measurements not available
Level: 2nd - Dining room 3.302m X 3.912m
Level: 2nd - Bedroom 2.743m X 3.15m
Level: 2nd - Bedroom 2.743m X 3.15m
Level: 2nd - Bedroom 2.743m X 3.226m
Level: 2nd - Bedroom 2.743m X 3.226m
Level: 2nd - Kitchen 2.515m X 3.912m
Level: 2nd - Dining room 3.302m X 3.912m
Level: 2nd - Living room 3.302m X 5.232m
Level: 2nd - Living room 3.302m X 5.232m
Level: 2nd - Bedroom 3.048m X 2.438m
Level: 2nd - Bedroom 3.048m X 3.048m
Level: 2nd - Living room 3.048m X 4.267m
Level: Lower - Kitchen 2.515m X 3.912m
Level: Main - Bathroom (# of pieces - 3) Measurements not available
Level: Main - Bathroom (# of pieces - 3) Measurements not available
Level: Main - Kitchen 3.048m X 2.134m
Level: Main - Dinette 2.743m X 3.073m
Level: Main
- Listing source url Https://www.realtor.ca/real-estate/27502816/695-mill-street-saugeen-shores-saugeen-shores
- Listing type identifier Idx

$-2,266
/ Month

