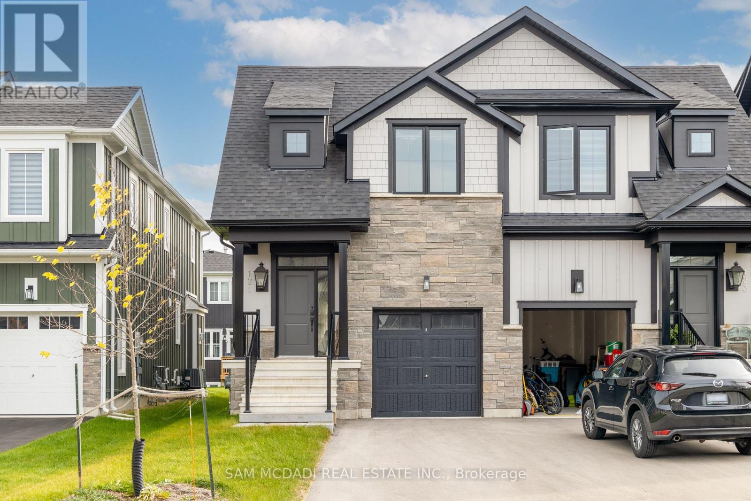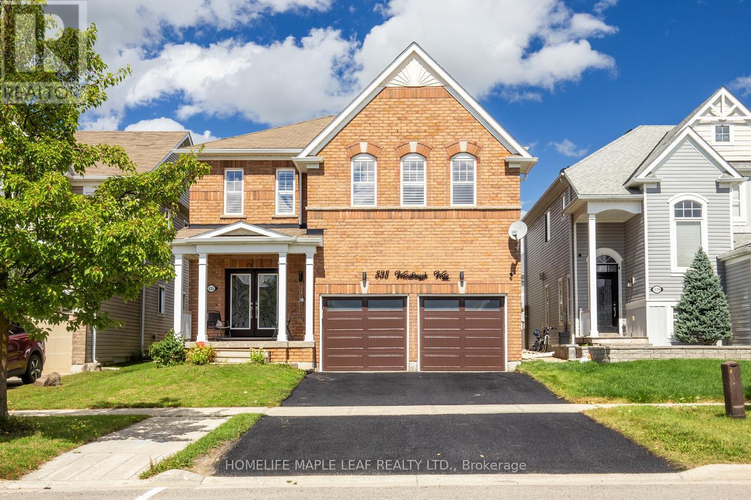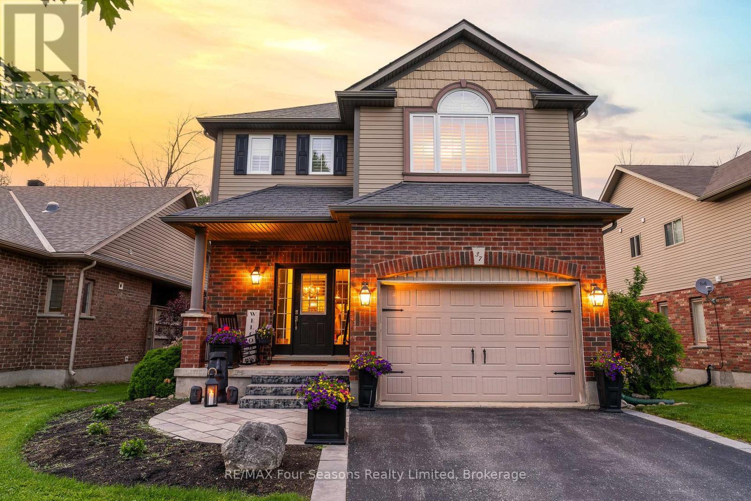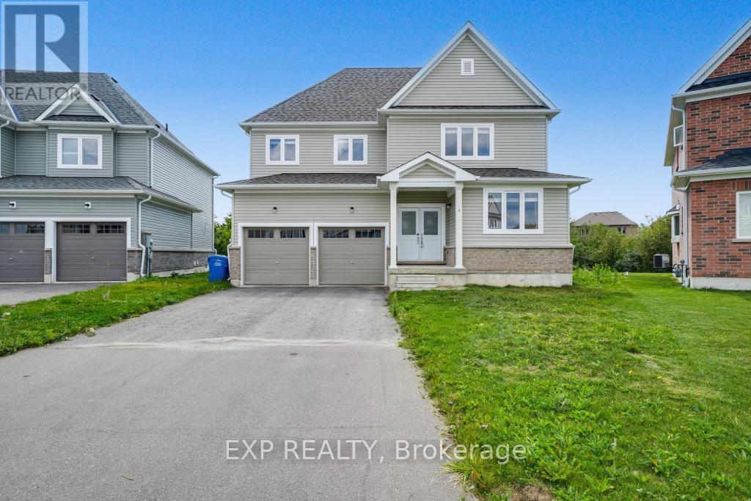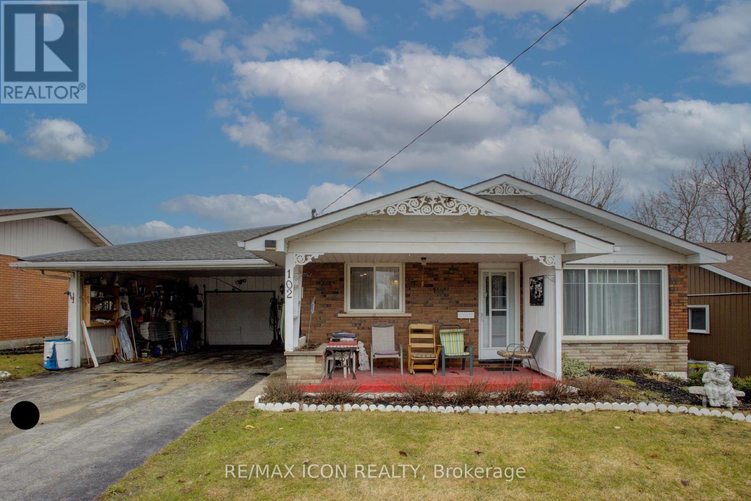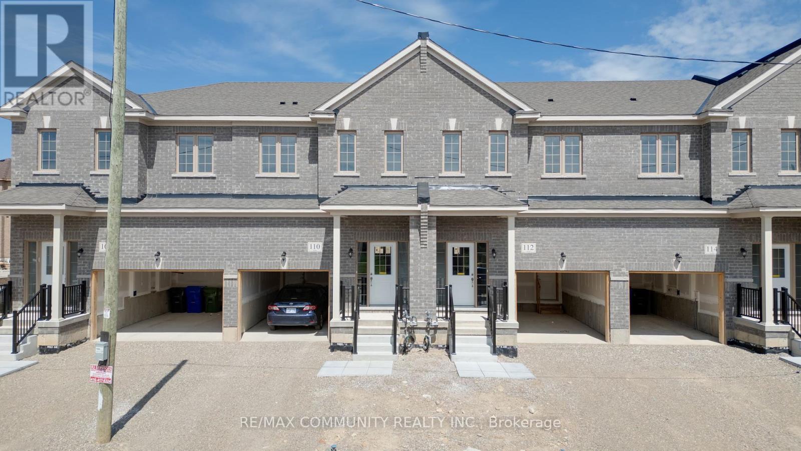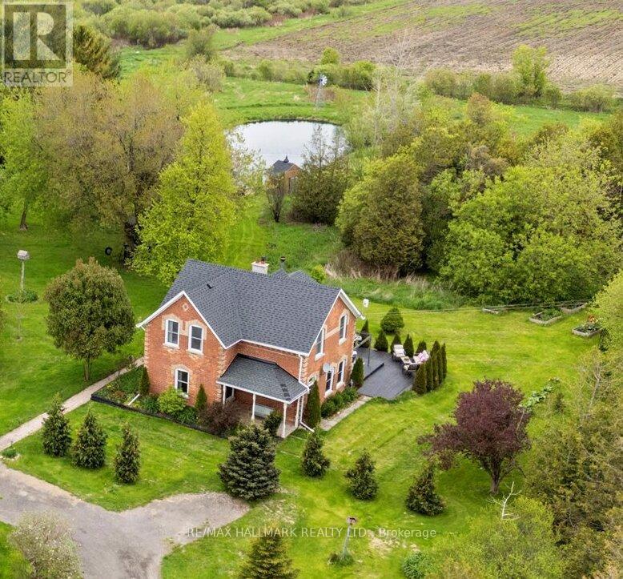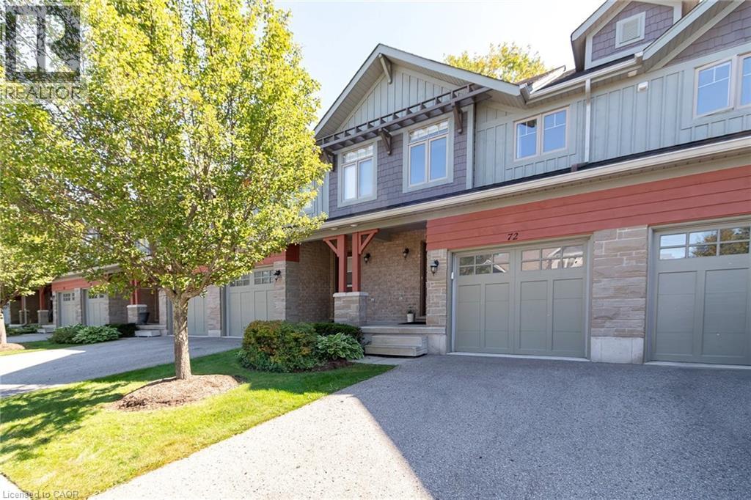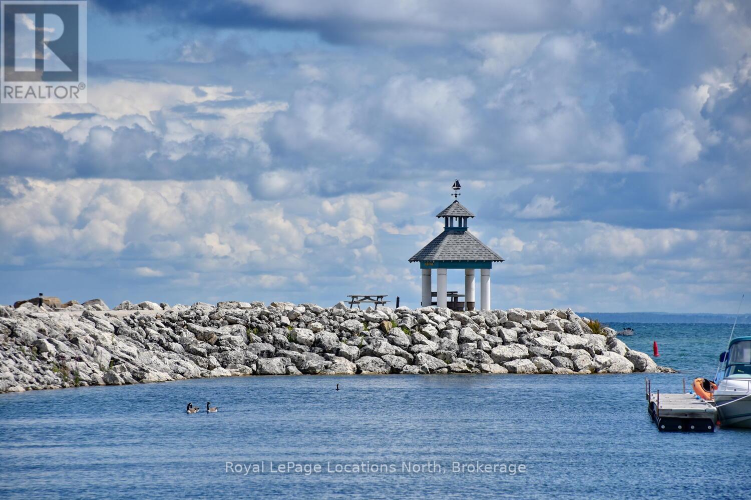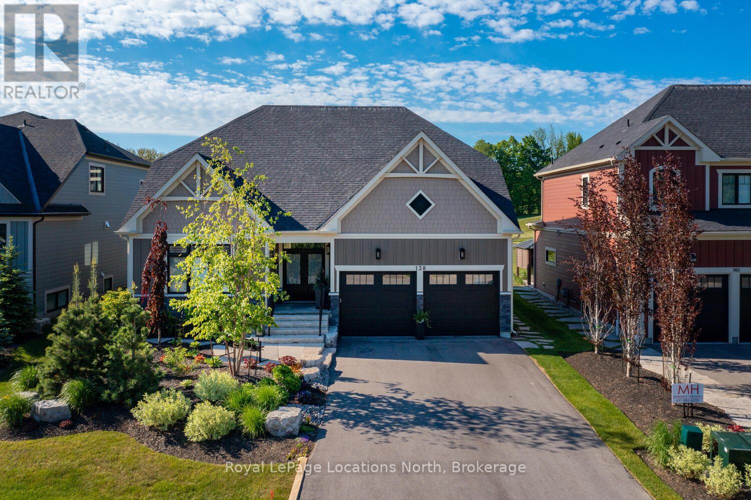- Houseful
- ON
- Saugeen Shores
- N0H
- 816 River St E
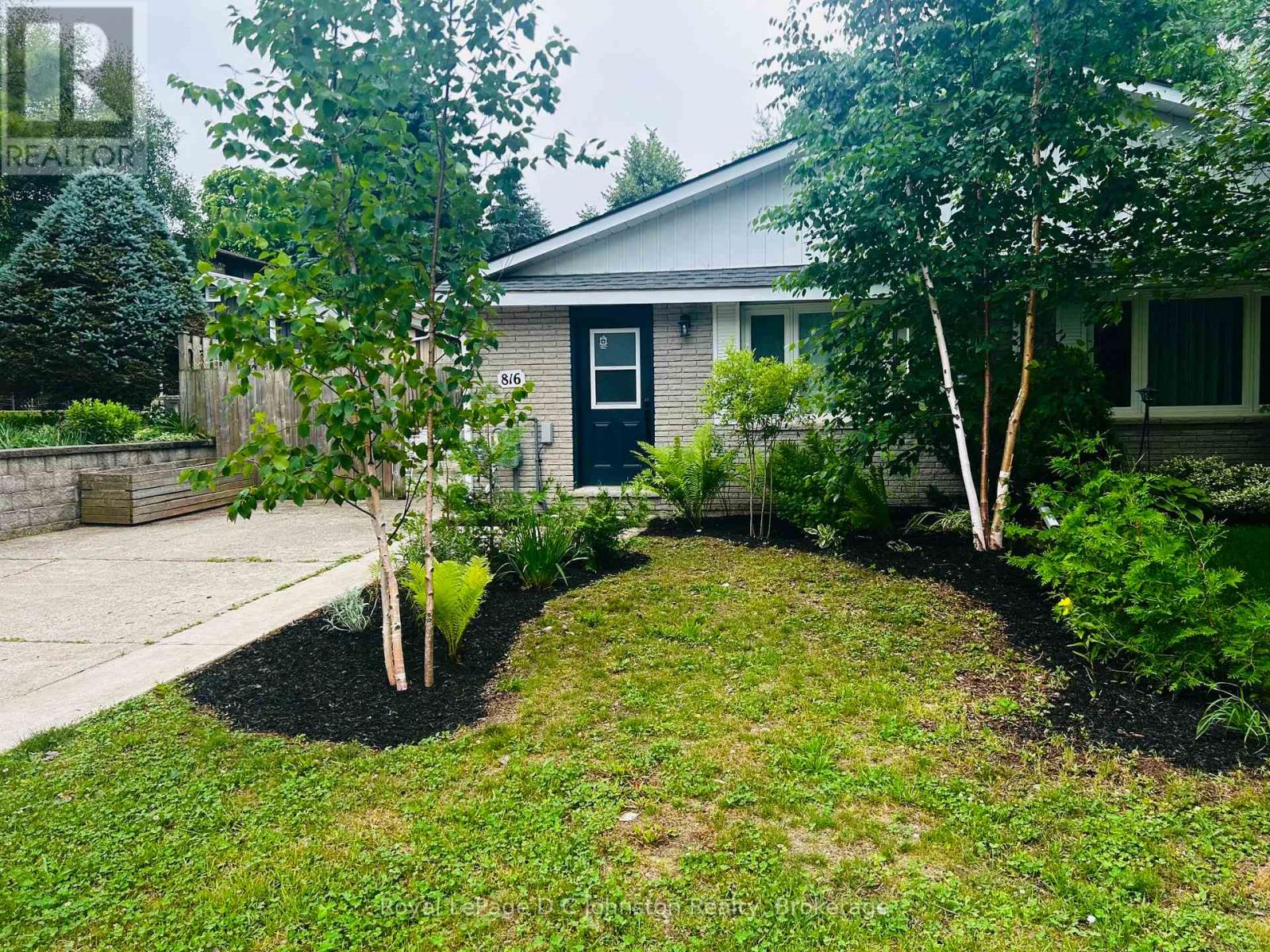
Highlights
Description
- Time on Houseful108 days
- Property typeSingle family
- Median school Score
- Mortgage payment
Step into this beautifully updated 3-bedroom, 2-bath semi-detached 3 level backsplit, ideally located on a quiet street just steps from the scenic Rail Trail and a short walk to vibrant downtown Port Elgin. This charming 3-level home has seen extensive upgrades over the years and features a stylish galley kitchen with modern cabinetry, newer appliances, and a large island truly a chef's delight. The open-concept main level offers a warm and inviting atmosphere, perfect for entertaining, with large windows that fill the space with natural light.The fully finished lower level offers excellent flexibility with a cozy family room, a convenient Murphy bed for overnight guests, a second full bathroom with integrated laundry, and ample storage, ideal for families, visitors, or a home office setup. Outside, enjoy your private backyard oasis on a mature lot, complete with a spacious deck perfect for relaxing or hosting friends on warm summer nights. With tasteful upgrades throughout, this home is truly move-in ready. Whether you're a first-time buyer, downsizing, or a savvy investor, 816 River Street is a smart choice in one of Port Elgin's most desirable and walkable neighborhoods. (id:63267)
Home overview
- Heat source Electric
- Heat type Baseboard heaters
- Sewer/ septic Sanitary sewer
- # parking spaces 3
- # full baths 2
- # total bathrooms 2.0
- # of above grade bedrooms 4
- Has fireplace (y/n) Yes
- Subdivision Saugeen shores
- Lot size (acres) 0.0
- Listing # X12189604
- Property sub type Single family residence
- Status Active
- Bedroom 3.48m X 3.47m
Level: 2nd - 2nd bedroom 2.43m X 3.03m
Level: 2nd - Primary bedroom 3.48m X 4.95m
Level: 2nd - Bathroom 2.4m X 2.22m
Level: 2nd - Family room 6.6m X 7.2m
Level: Basement - Bathroom 2.96m X 2.72m
Level: Basement - Kitchen 3.49m X 6.53m
Level: Main - Living room 2.55m X 3.24m
Level: Main - Dining room 2.55m X 3.3m
Level: Main
- Listing source url Https://www.realtor.ca/real-estate/28401776/816-river-street-e-saugeen-shores-saugeen-shores
- Listing type identifier Idx

$-1,277
/ Month

