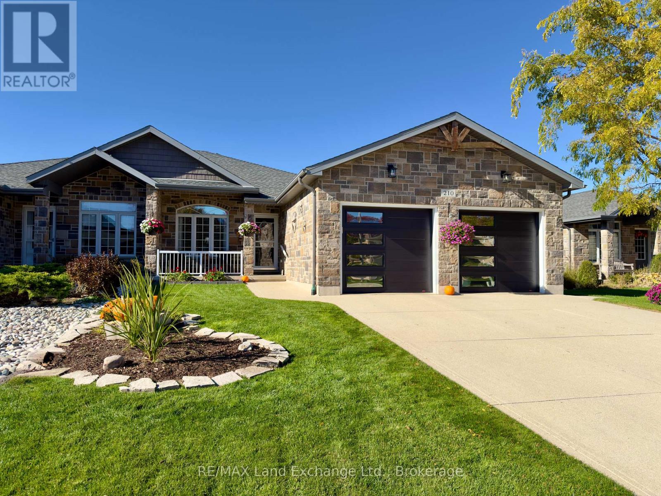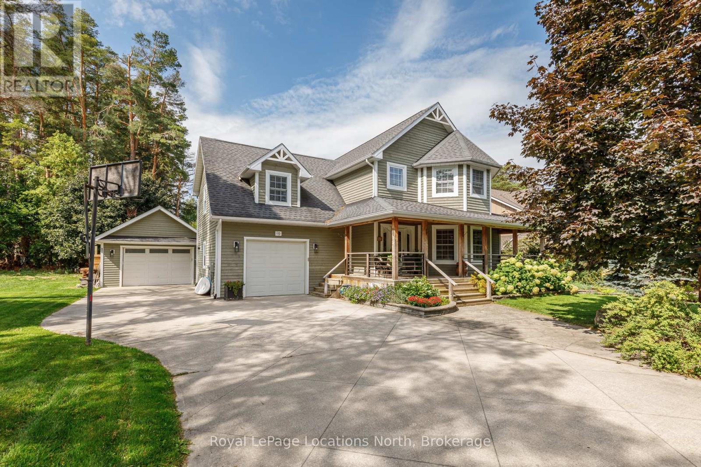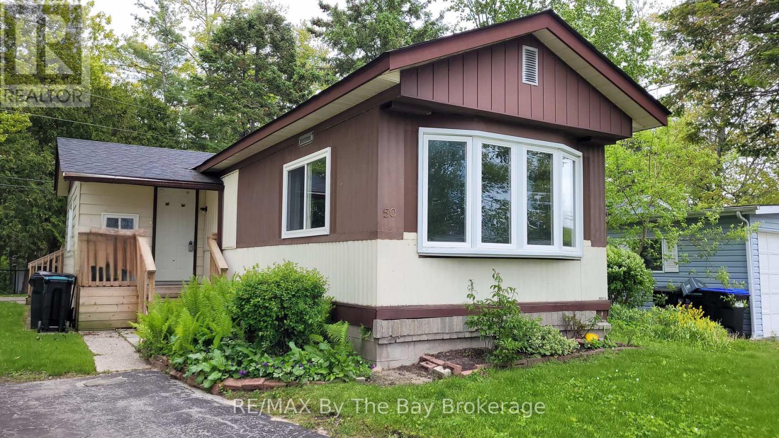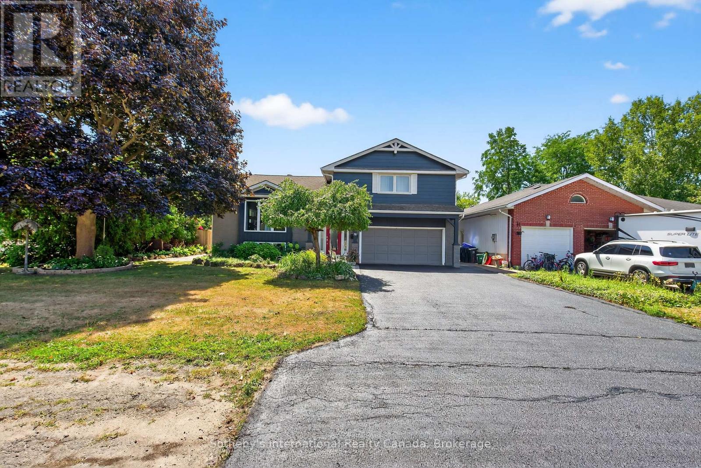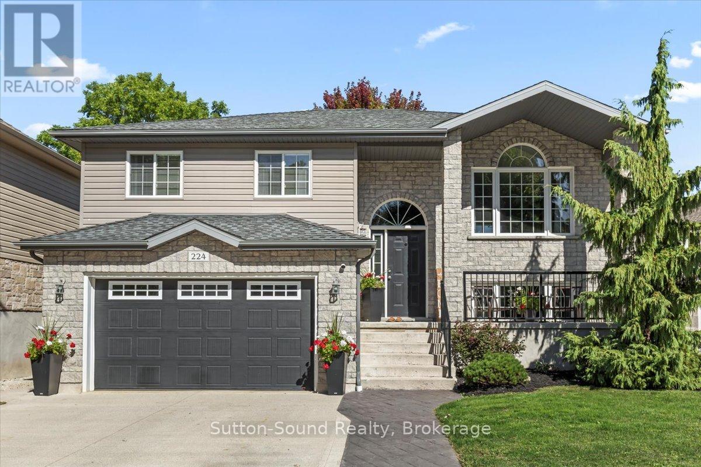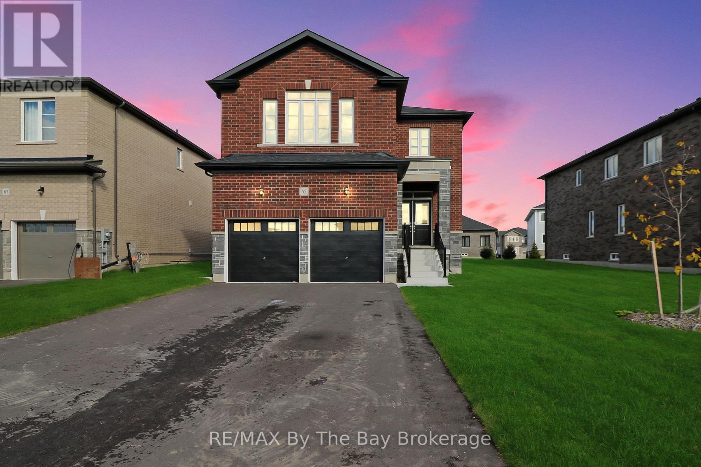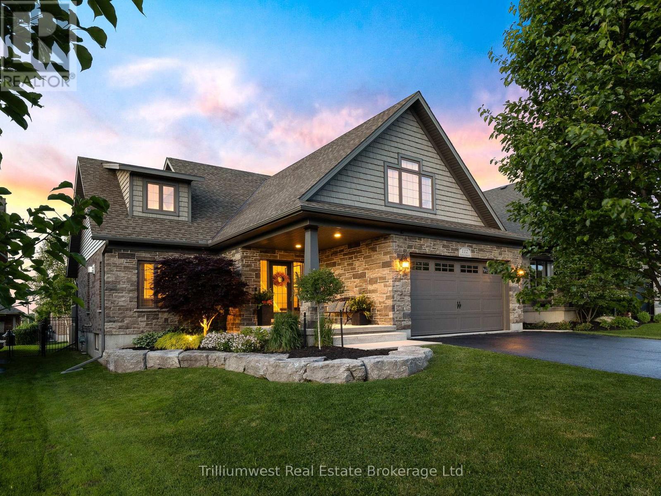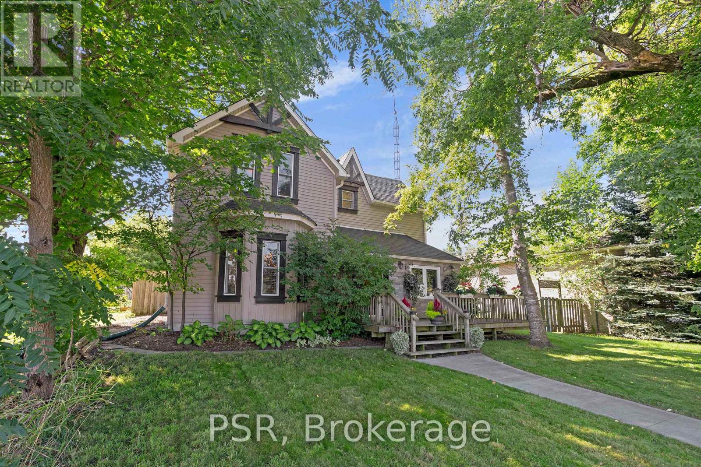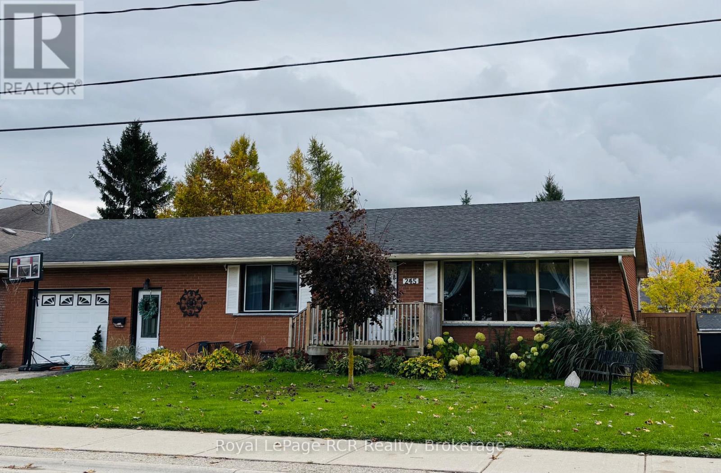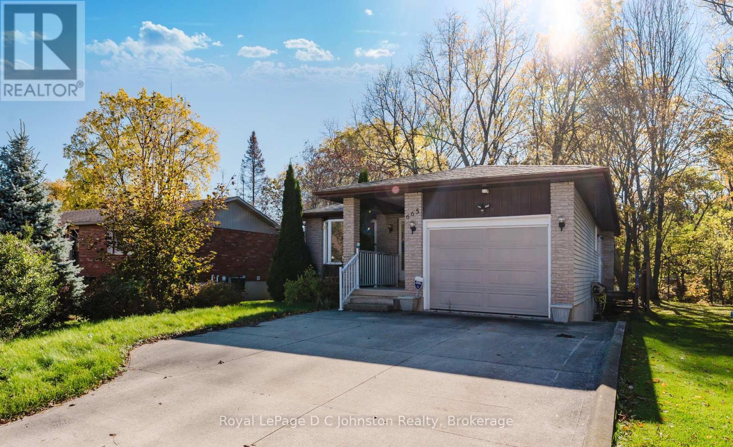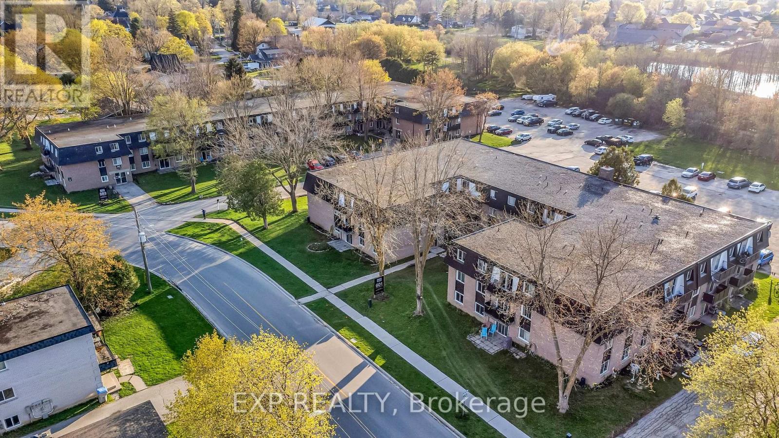- Houseful
- ON
- Saugeen Shores
- N0H
- 829 Highland St
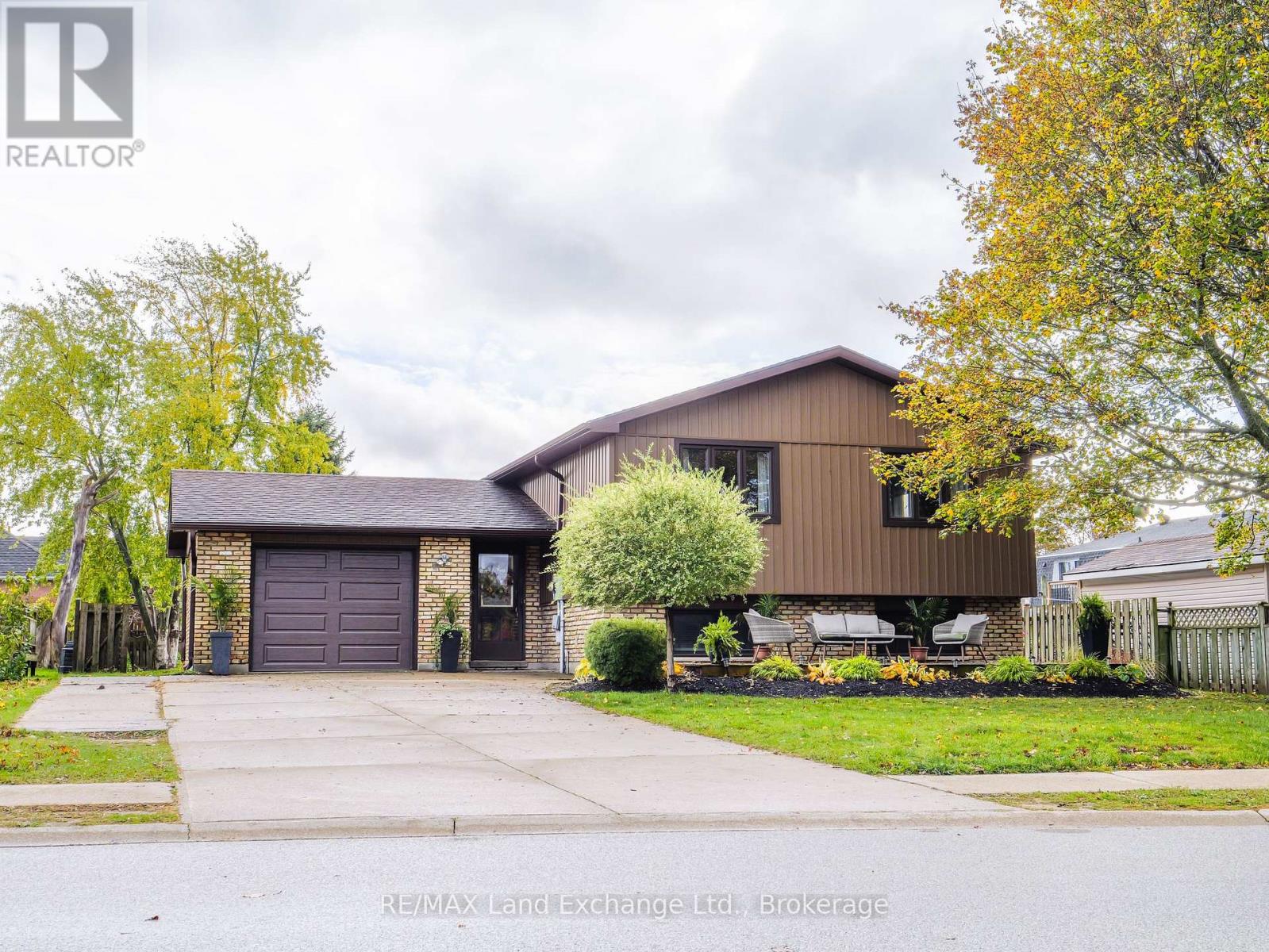
Highlights
Description
- Time on Housefulnew 19 hours
- Property typeSingle family
- Median school Score
- Mortgage payment
Spacious split-entry home in a desirable area of Port Elgin. Perfectly positioned close to elementary school, walking trails, the beach and directly across the road from Nodwell Park. Functional foyer with entry to the upper level, lower level, garage and the backyard. The airy main floor offers an open concept kitchen/living room/ dining room, a 4-piece bathroom, 3 bedrooms, and the primary bedroom features a custom-built-in closet and a stylish 4-piece en-suite. The lower level has a family room, recreational room, 4th bedroom, laundry room, and a 4-piece bathroom. Recent updates include the 4-piece bathroom, ensuite bathroom, and front deck. Highlights include a fireplace in the family room, central air, gas forced air heating, and plenty of parking in the double-wide concrete driveway. The extra-large lot measures 62' x 168', ideal for family fun, an ice pad, or a pool. Entertaining is a breeze with a front deck and a back deck. The backyard is fenced, nicely landscaped and maintained with an irrigation system connected to a sand point watering system. Check out the 3D Tour and book your appointment to view in person. (id:63267)
Home overview
- Cooling Central air conditioning
- Heat source Natural gas
- Heat type Forced air
- Sewer/ septic Sanitary sewer
- Fencing Fully fenced, fenced yard
- # parking spaces 5
- Has garage (y/n) Yes
- # full baths 3
- # total bathrooms 3.0
- # of above grade bedrooms 4
- Has fireplace (y/n) Yes
- Subdivision Saugeen shores
- Lot desc Landscaped, lawn sprinkler
- Lot size (acres) 0.0
- Listing # X12484241
- Property sub type Single family residence
- Status Active
- Other 2.27m X 2.14m
Level: Lower - Recreational room / games room 5.35m X 7.06m
Level: Lower - 4th bedroom 5.07m X 3.32m
Level: Lower - Family room 5.59m X 3.56m
Level: Lower - Laundry 2.67m X 3.34m
Level: Lower - Kitchen 2.94m X 3.49m
Level: Main - Primary bedroom 5.11m X 3.38m
Level: Main - Living room 5.39m X 3.87m
Level: Main - Foyer 1.95m X 2.76m
Level: Main - 3rd bedroom 4.41m X 2.72m
Level: Main - 2nd bedroom 3.49m X 3.83m
Level: Main - Dining room 4.59m X 3.47m
Level: Main
- Listing source url Https://www.realtor.ca/real-estate/29036464/829-highland-street-saugeen-shores-saugeen-shores
- Listing type identifier Idx

$-2,067
/ Month

