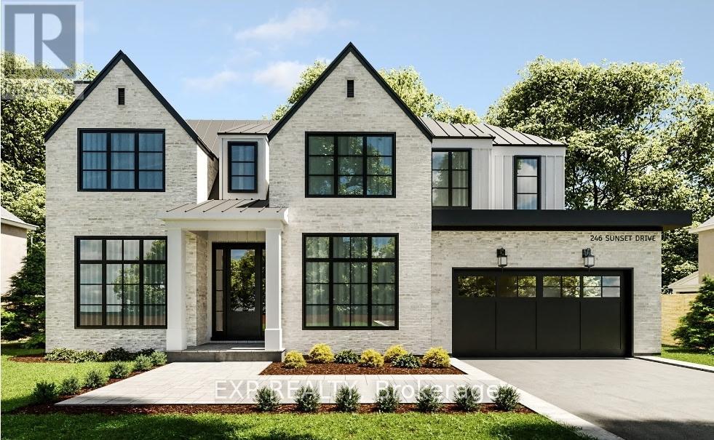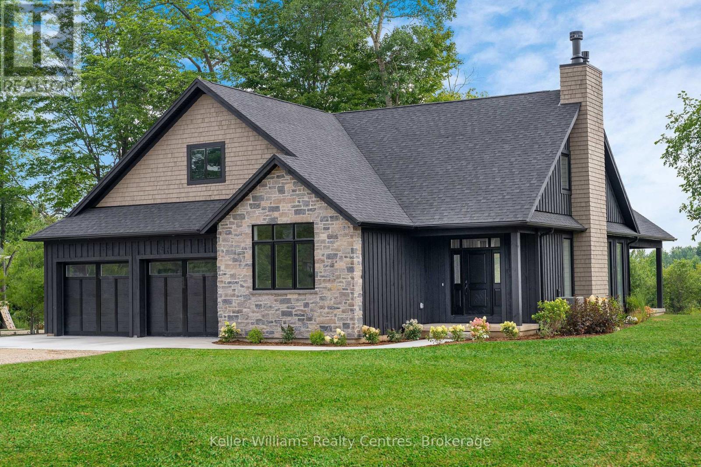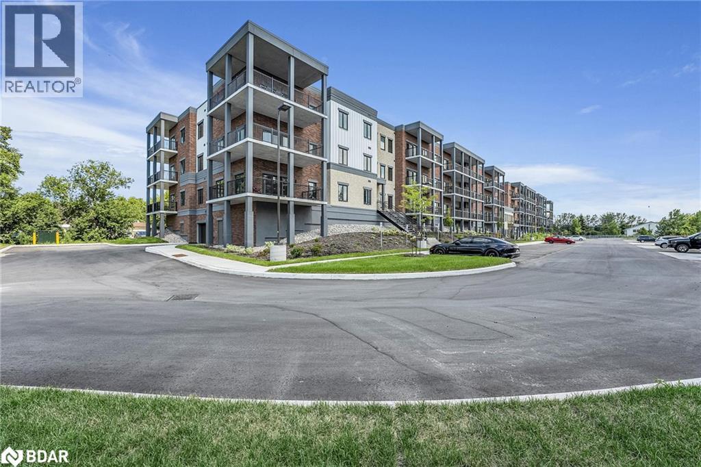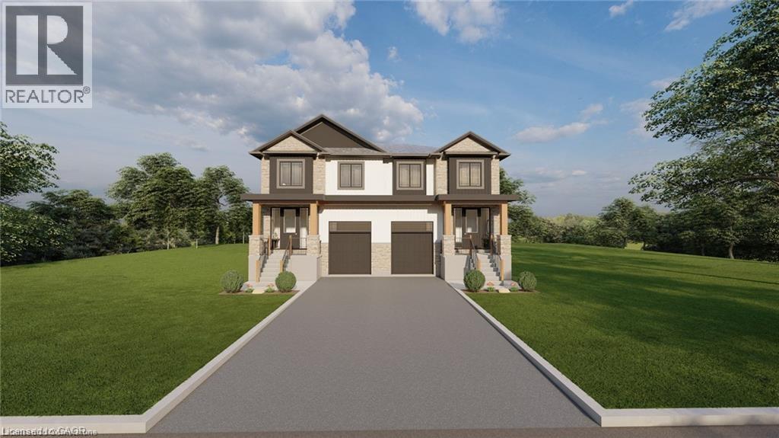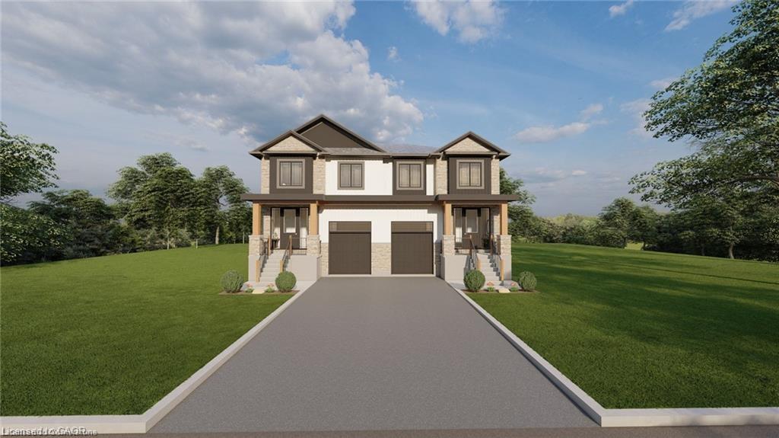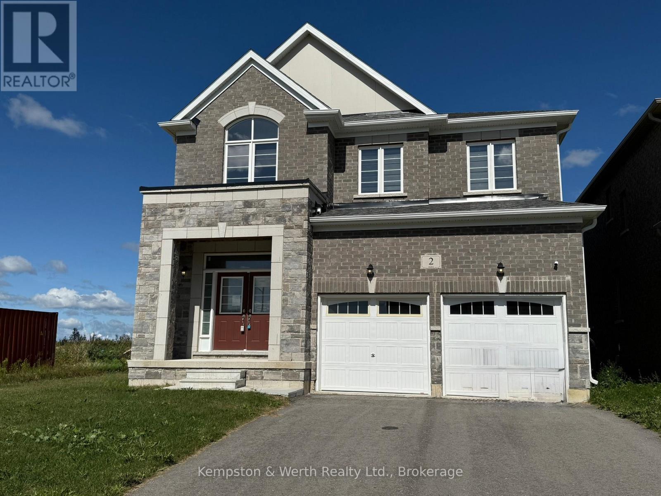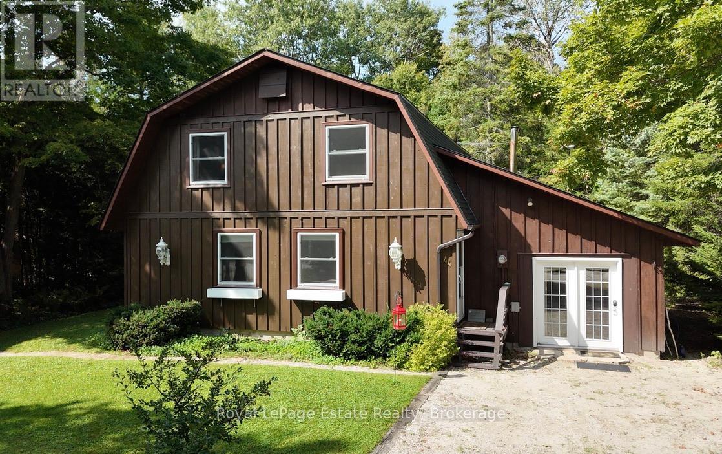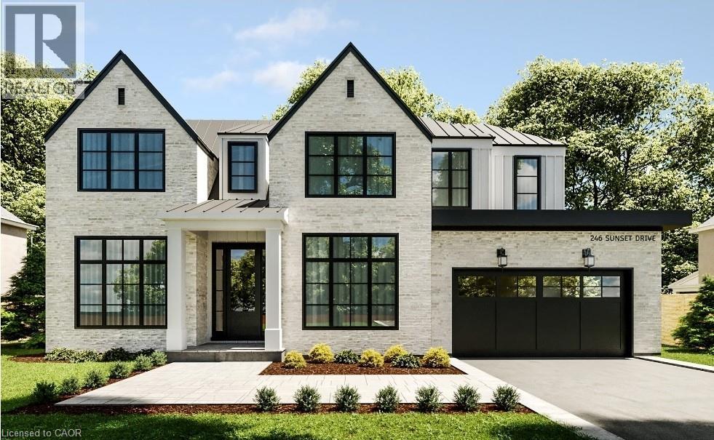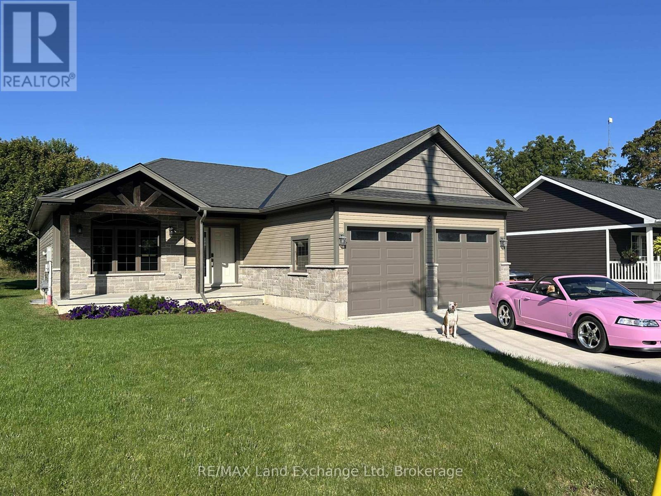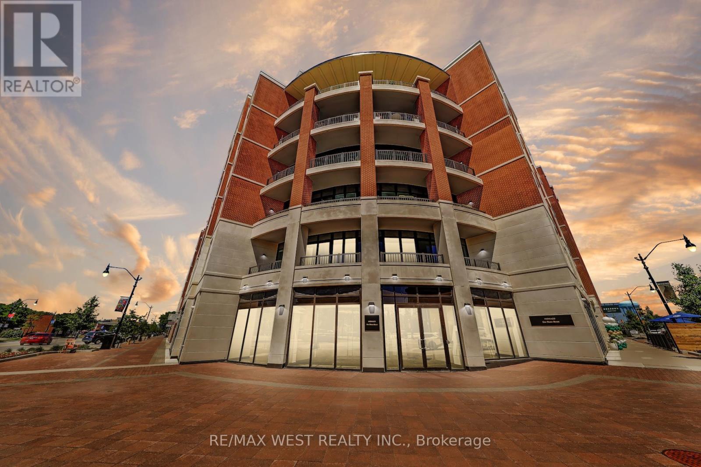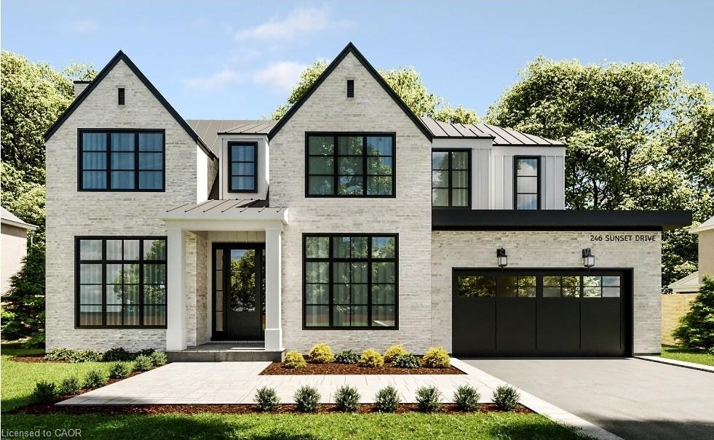- Houseful
- ON
- Saugeen Shores
- N0H
- 874 Arlington Street #14
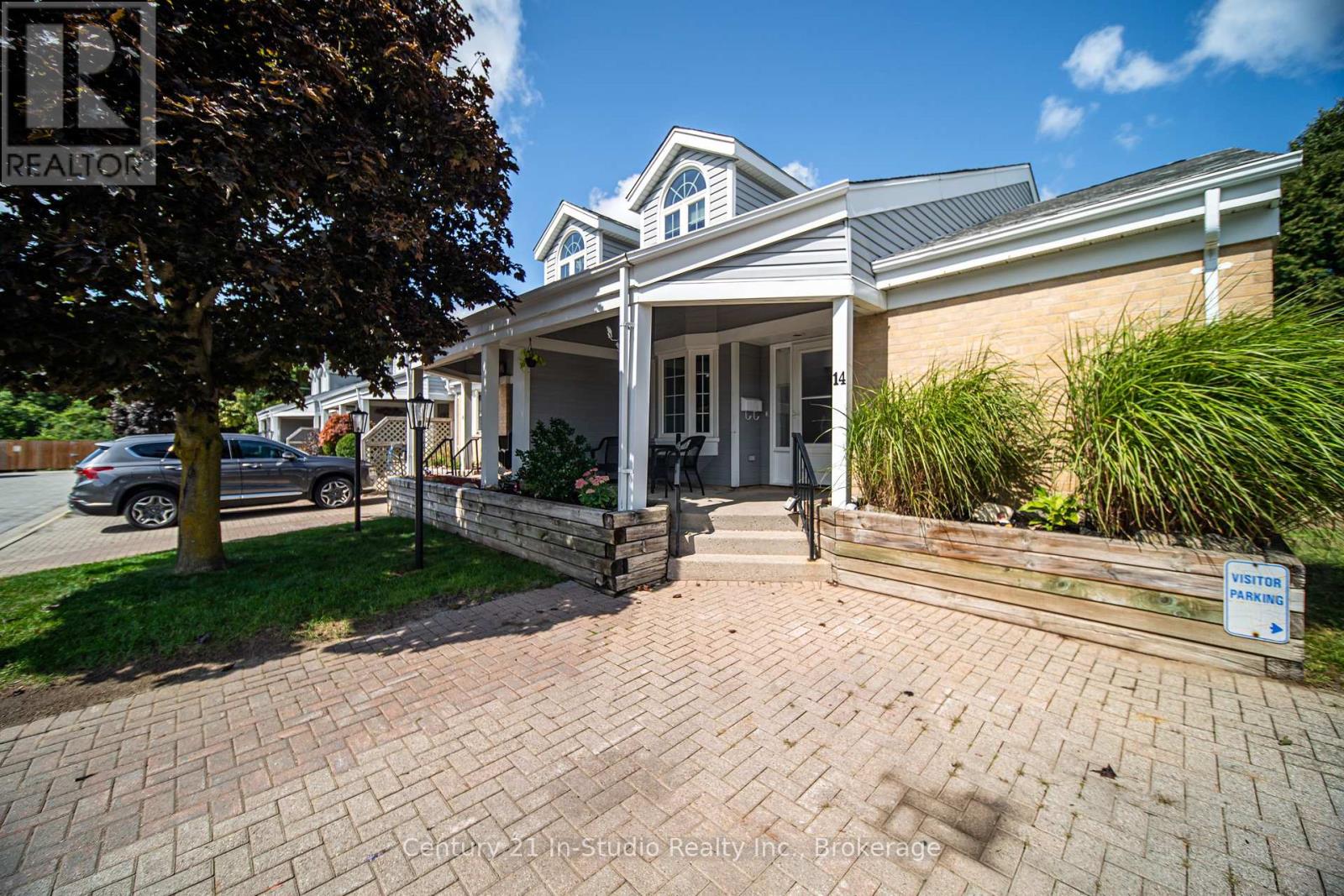
Highlights
Description
- Time on Housefulnew 16 hours
- Property typeSingle family
- Median school Score
- Mortgage payment
Welcome to 874 Arlington Street, Unit #14. Offering a flexible floor plan across three finished levels, this end-unit vacant and freshly painted bungaloft condo provides a great opportunity for low maintenance living. The covered front porch offers a sheltered space to enjoy the outdoors. Inside, the main floor features two bedrooms, including a primary bedroom with double closets and a private ensuite bathroom. A second full bathroom is conveniently located for guests. The living room is bright and welcoming, with a gas fireplace and patio doors leading to a private outdoor patio space with gated access to Arlington Street. Upstairs, the open loft area offers a versatile space ideal for a home office, gym, or playroom. The finished lower level includes a large family room, an additional bedroom, a powder room, laundry facilities, and storage space room. Residents have the added bonus of private gated access to the Rail Trail, perfect for walking, cycling, and enjoying the outdoors. The unit includes one designated parking space; however, the area is large enough to accommodate two smaller vehicles, provided they do not encroach on neighbour or visitor parking spaces. A rare offering in a desirable location. Contact your REALTOR today for more information and to arrange your private showing. (id:63267)
Home overview
- Cooling Central air conditioning
- Heat source Natural gas
- Heat type Forced air
- # total stories 2
- # parking spaces 1
- # full baths 2
- # half baths 1
- # total bathrooms 3.0
- # of above grade bedrooms 3
- Flooring Hardwood
- Has fireplace (y/n) Yes
- Community features Pet restrictions
- Subdivision Saugeen shores
- Lot size (acres) 0.0
- Listing # X12388527
- Property sub type Single family residence
- Status Active
- Loft 3.75m X 3.65m
Level: 2nd - Play room 4.65m X 2.41m
Level: Lower - Bathroom 2.11m X 1.42m
Level: Lower - Bedroom 3.45m X 3.45m
Level: Lower - Family room 8.03m X 3.63m
Level: Lower - Utility 2.67m X 2.49m
Level: Lower - Laundry 3.43m X 2.77m
Level: Lower - Other 3.56m X 1.88m
Level: Lower - Kitchen 4.34m X 2.41m
Level: Main - Bathroom 2.44m X 1.52m
Level: Main - Living room 4.83m X 3.76m
Level: Main - Bedroom 3.56m X 2.87m
Level: Main - Dining room 3.76m X 3.25m
Level: Main - Bathroom 2.41m X 1.47m
Level: Main - Primary bedroom 3.66m X 3.58m
Level: Main
- Listing source url Https://www.realtor.ca/real-estate/28829489/unit-14-874-arlington-street-saugeen-shores-saugeen-shores
- Listing type identifier Idx

$-938
/ Month

