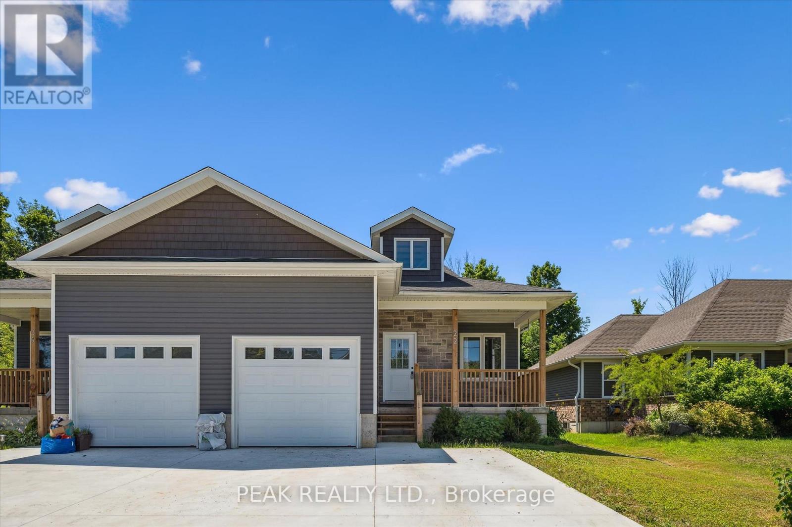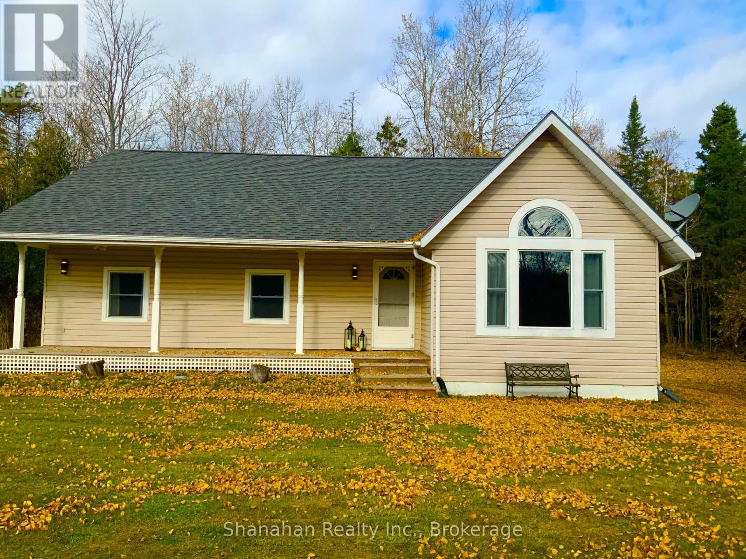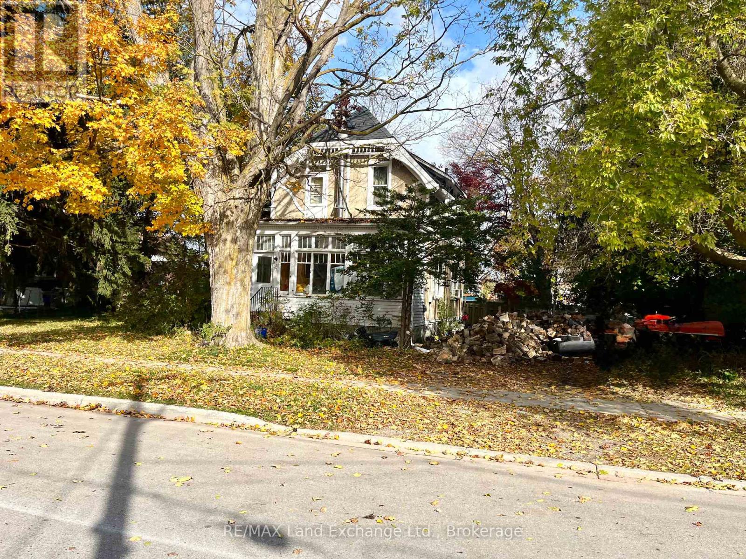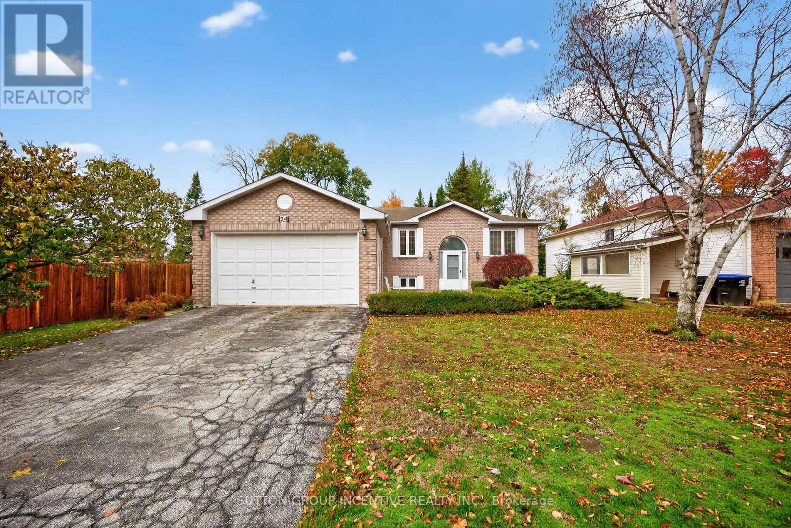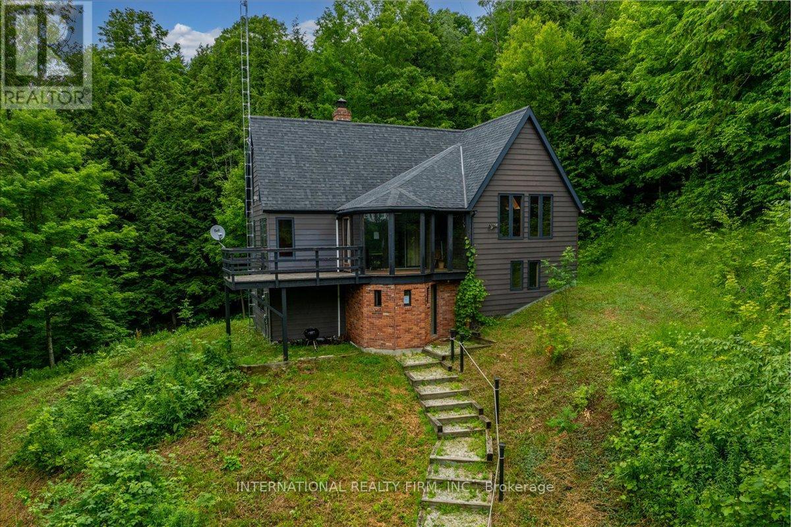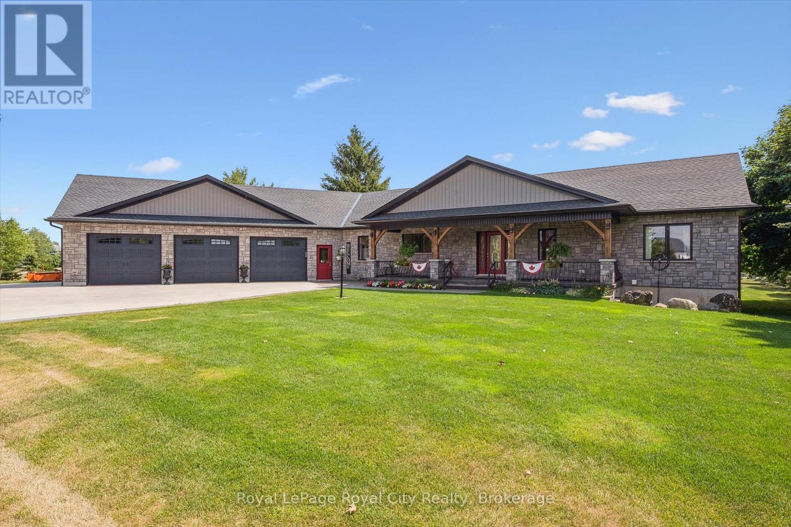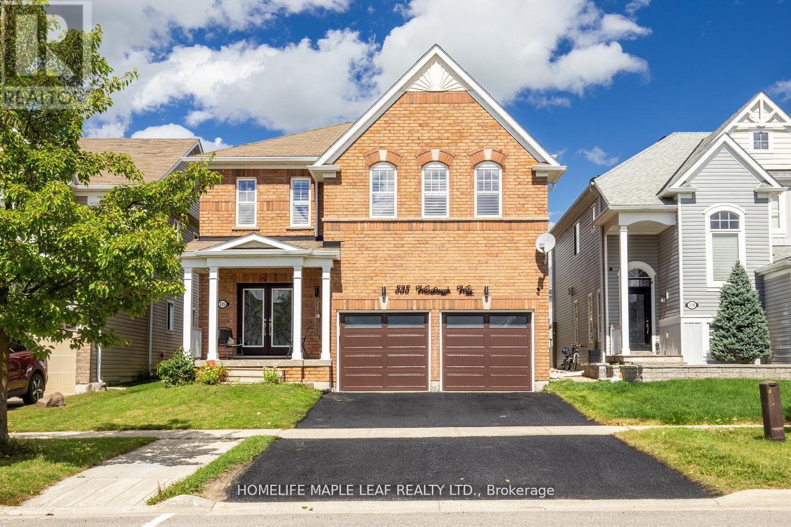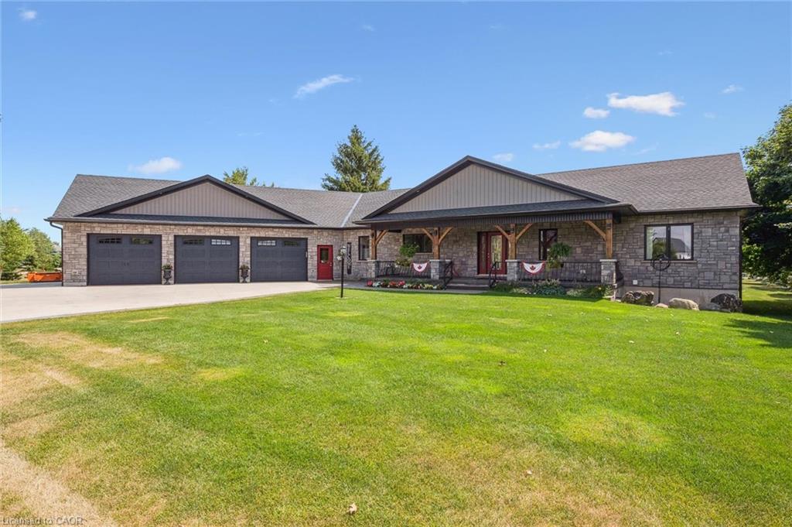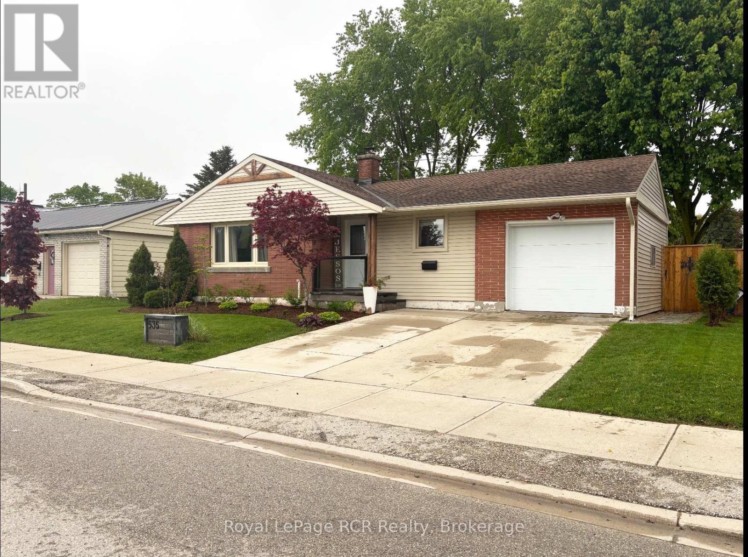- Houseful
- ON
- Saugeen Shores
- N0H
- 9 Westgate Dr
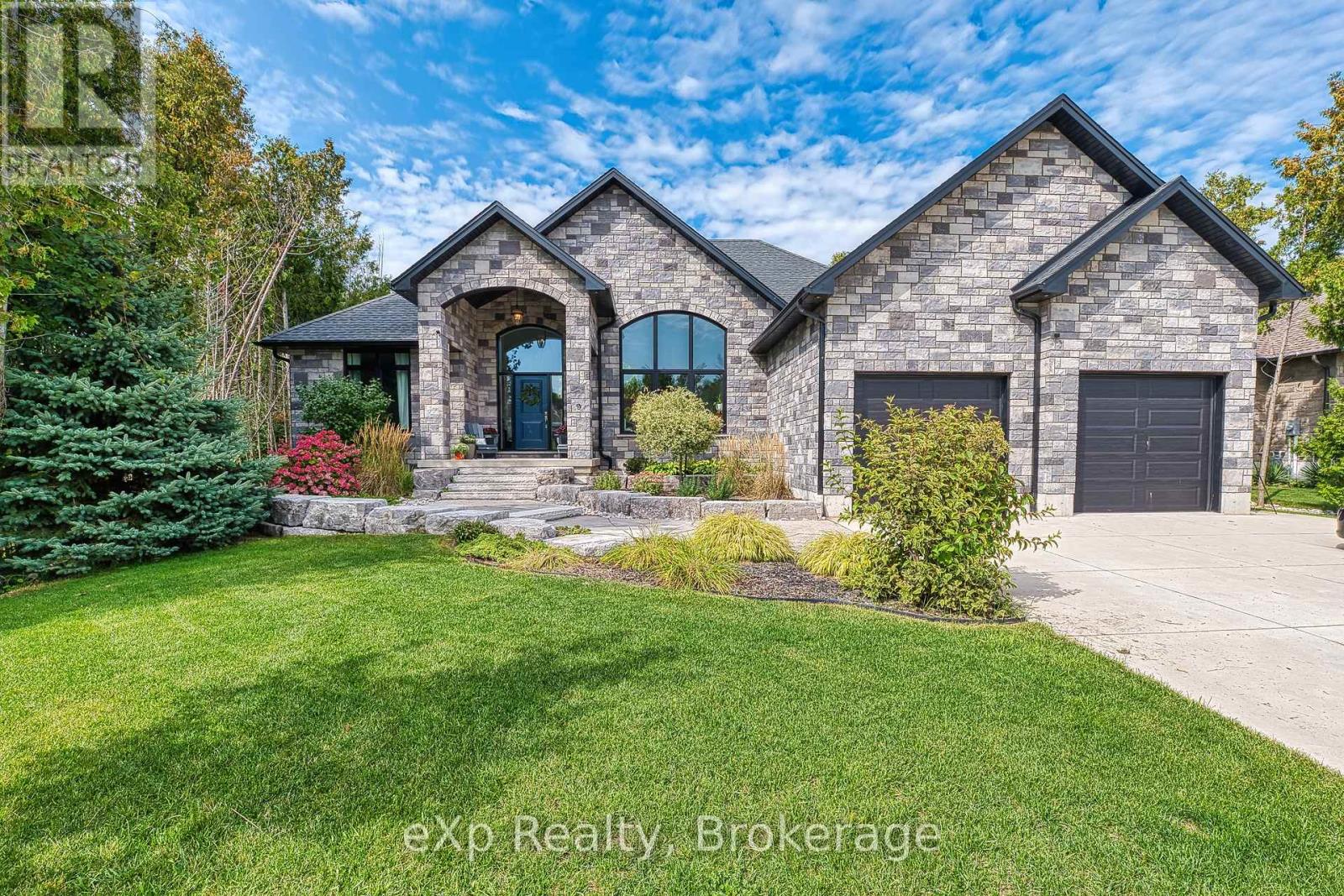
Highlights
Description
- Time on Houseful46 days
- Property typeSingle family
- StyleBungalow
- Median school Score
- Mortgage payment
Welcome to 9 Westgate Drive, an exquisite custom-built Snyder home nestled in the prestigious neighborhood of Saugeen Shores. This stunning residence is just minutes away from the picturesque walking trails and the scenic shore road, offering a beautiful pathway that leads directly to downtown Southampton, the marina, and the sandy shores of Port Elgin Main Beach.This six-year-old home is situated on a sprawling tree-lined lot, providing an abundance of privacy. Step inside to discover a bright and airy interior featuring soaring vaulted ceilings and beautiful engineered hardwood flooring throughout the main floor. The kitchen will simply take your breath away, offering ample space for cooking, plenty of cupboard storage, and a lovely pantry. Quartz countertops add a touch of elegance, while sliding doors from the dining room lead out to an extremely large and beautiful deck, perfect for entertaining or enjoying peaceful outdoor moments.The spacious layout includes three well-appointed bedrooms and two elegant bathrooms, with the primary suite boasting a luxurious en suite complete with a rainfall shower and a generously sized soaker tub. The primary bedroom also features a large walk-in closet, while the great room is adorned with stunning windows that seamlessly blend indoor comfort with the beauty of the outdoors. Backing onto a scenic green space, this home offers complete privacy, ensuring youll never have neighbors directly behind you.The fully finished basement adds even more value, featuring two additional bedrooms and another four-piece bathroom, making it perfect for family gatherings or hosting friends. With everything you need conveniently located on the main floor, this true bungalow provides both functionality and elegance. The exterior is adorned with beautiful stonework, enhancing its curb appeal. This breathtaking home is a must-see schedule your viewing today and experience the perfect blend of luxury and tranquility at 9 Westgate Drive! (id:63267)
Home overview
- Cooling Central air conditioning, air exchanger
- Heat source Natural gas
- Heat type Forced air
- Sewer/ septic Sanitary sewer
- # total stories 1
- # parking spaces 6
- Has garage (y/n) Yes
- # full baths 3
- # total bathrooms 3.0
- # of above grade bedrooms 5
- Has fireplace (y/n) Yes
- Subdivision Saugeen shores
- Lot size (acres) 0.0
- Listing # X12409417
- Property sub type Single family residence
- Status Active
- 4th bedroom 3.44m X 3.59m
Level: Basement - 5th bedroom 3.47m X 3.14m
Level: Basement - Recreational room / games room 13.61m X 6.23m
Level: Basement - Utility 7.19m X 3.57m
Level: Basement - Other 1.87m X 2.5m
Level: Main - Bathroom 4.23m X 1.83m
Level: Main - 3rd bedroom 3.42m X 3.33m
Level: Main - Bathroom 2.32m X 2.25m
Level: Main - Dining room 3.64m X 2.44m
Level: Main - Laundry 2.76m X 2.49m
Level: Main - Primary bedroom 4.27m X 4.25m
Level: Main - 2nd bedroom 3.02m X 3.74m
Level: Main - Kitchen 9.54m X 10.2m
Level: Main
- Listing source url Https://www.realtor.ca/real-estate/28874913/9-westgate-drive-saugeen-shores-saugeen-shores
- Listing type identifier Idx

$-3,731
/ Month

