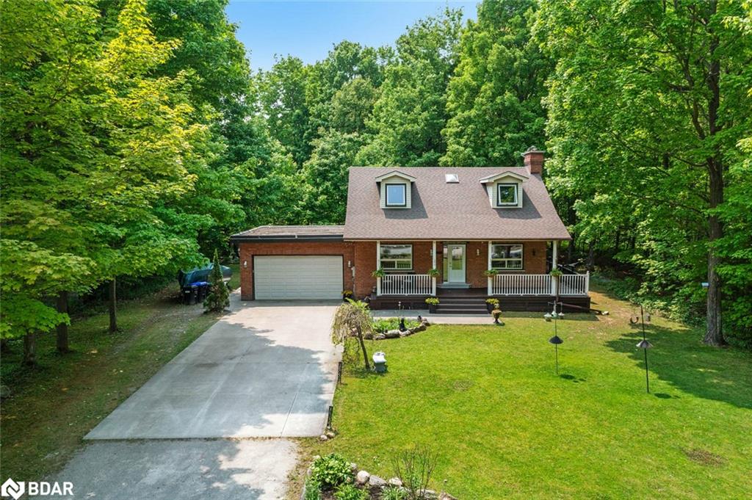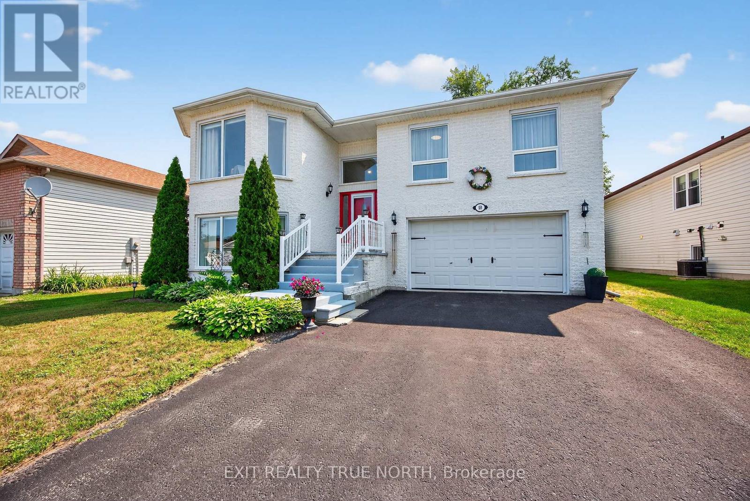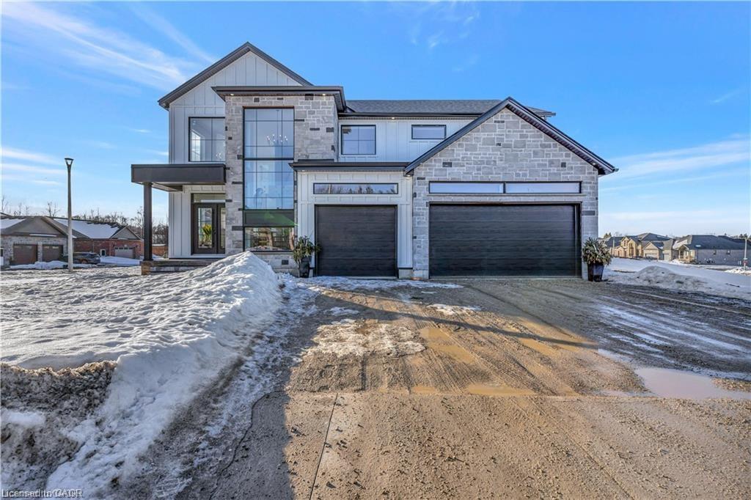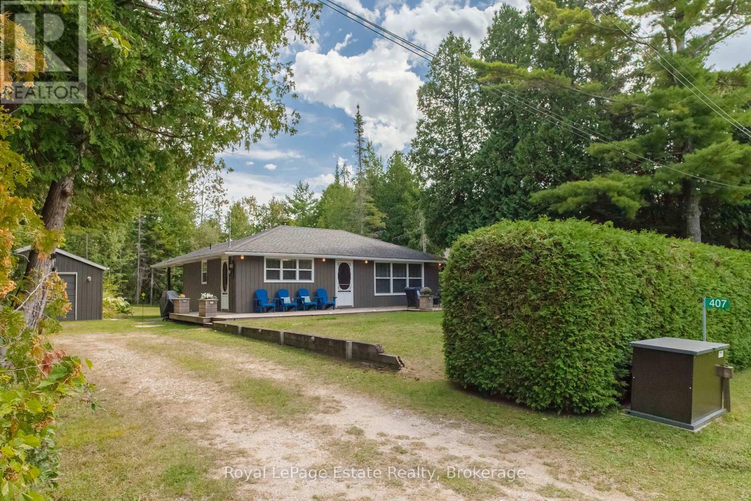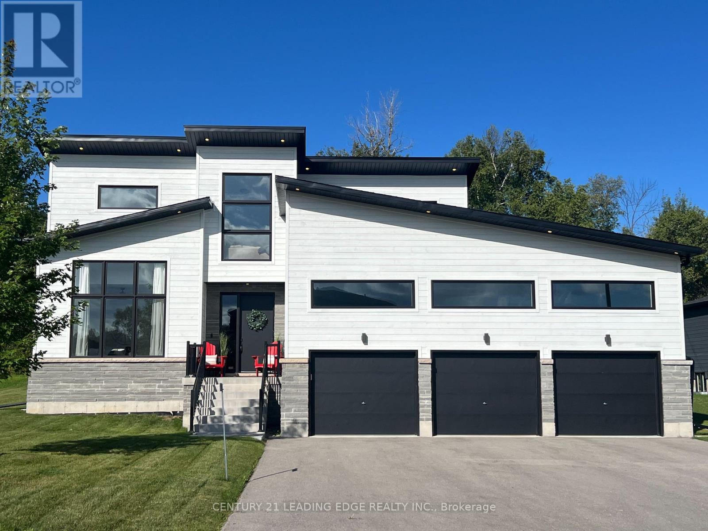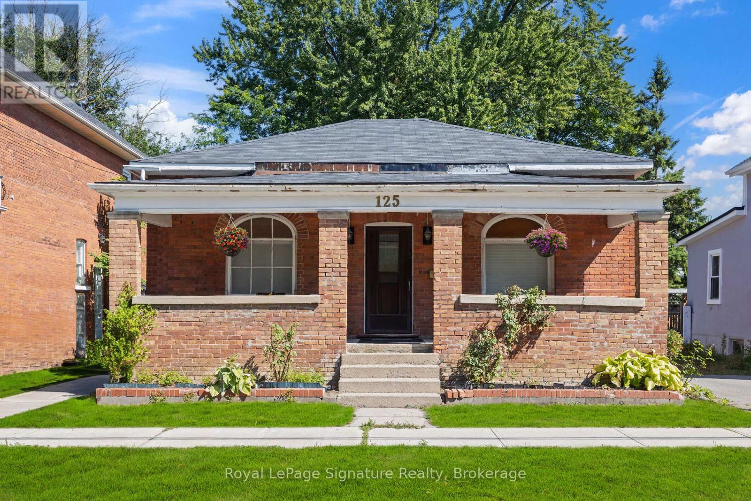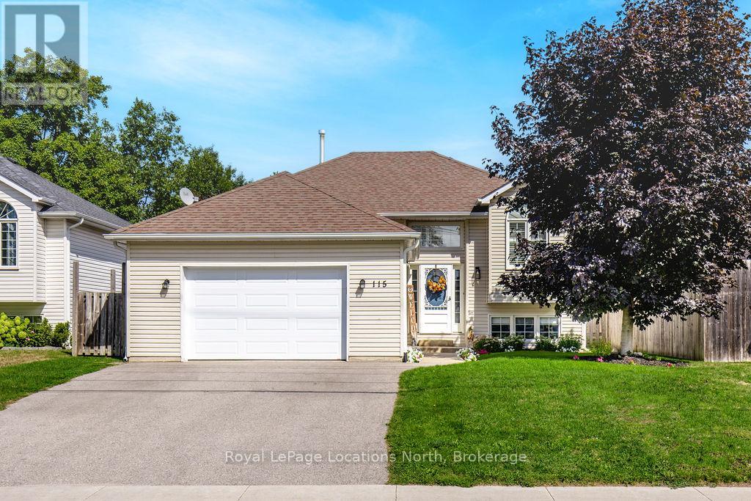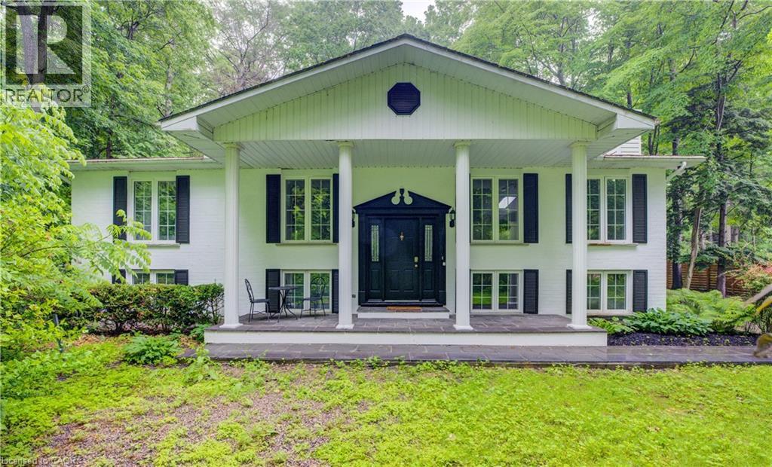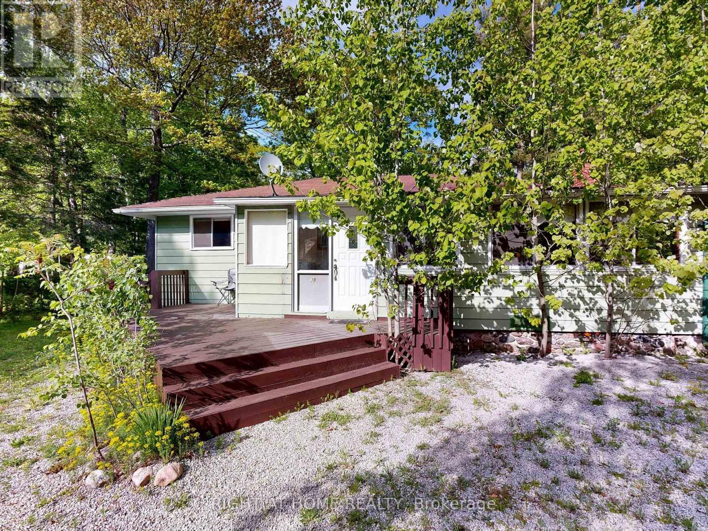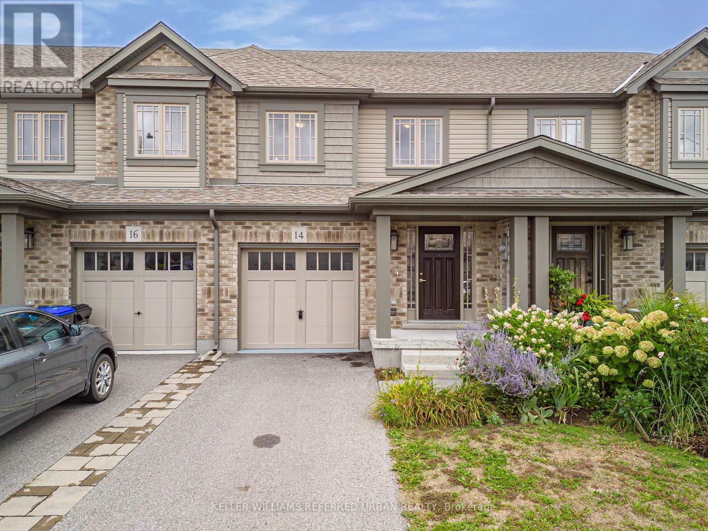- Houseful
- ON
- Saugeen Shores
- N0H
- 94 Eagle Ct
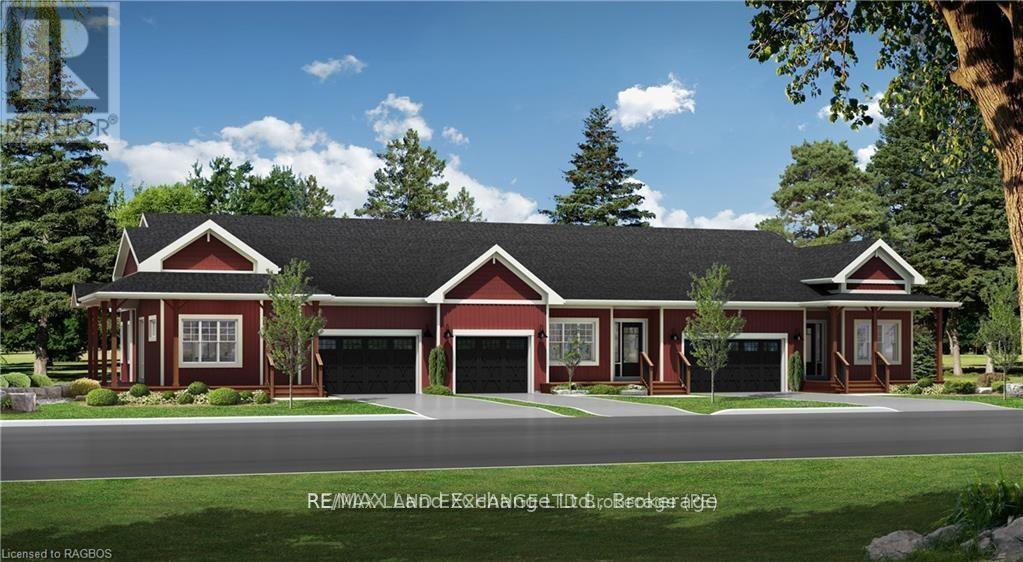
Highlights
Description
- Time on Houseful113 days
- Property typeSingle family
- StyleBungalow
- Median school Score
- Mortgage payment
Welcome to the Westlinks Development-Phase 3 Condominium Townhouses. Block F Unit # 20 (see site plan). The SANDRA model is a bright exterior unit with a double-car garage. It offers a spacious plan with an open concept kitchen, dining area, living room, plus two bedrooms, an ensuite bathroom, a four-piece guest bathroom, laundry & large foyer. There is a full, unfinished basement with a bathroom rough-in. Ask about the basement finishing package and other additional upgrade selections. If you act fast, you can personalize your home before construction starts. Located on the edge of Port Elgin, close to all amenities, Westlinks is a front porch community suitable for all ages. There is a 12-hole links-style golf course, a tennis/pickle-ball court, workout/fitness room, all with membership privileges and included in the condo fees. Serviced by a private condo road, natural gas, municipal water and sewer. The photos are not of this property but of another finished model, which will give you a sense of the floor plan and finishes. The exterior photo is the builder's conceptual drawing. Property taxes and property assessment are to be determined. Don't miss your chance to secure one of these condos at the Westlinks development. HST is included if the buyer qualifies for a rebate & assigns it to the seller. (id:55581)
Home overview
- Cooling Air exchanger
- Heat source Natural gas
- Heat type Forced air
- # total stories 1
- # parking spaces 4
- Has garage (y/n) Yes
- # full baths 2
- # total bathrooms 2.0
- # of above grade bedrooms 2
- Community features Pet restrictions
- Subdivision Saugeen shores
- Directions 1456664
- Lot size (acres) 0.0
- Listing # X12151572
- Property sub type Single family residence
- Status Active
- 2nd bedroom 2.99m X 3.1m
Level: Main - Laundry 2.71m X 2.07m
Level: Main - Primary bedroom 4.35m X 3.44m
Level: Main - Kitchen 2.99m X 3.1m
Level: Main - Living room 4.54m X 3.96m
Level: Main - Dining room 4.54m X 2.13m
Level: Main
- Listing source url Https://www.realtor.ca/real-estate/28319273/94-eagle-court-saugeen-shores-saugeen-shores
- Listing type identifier Idx

$-1,404
/ Month



