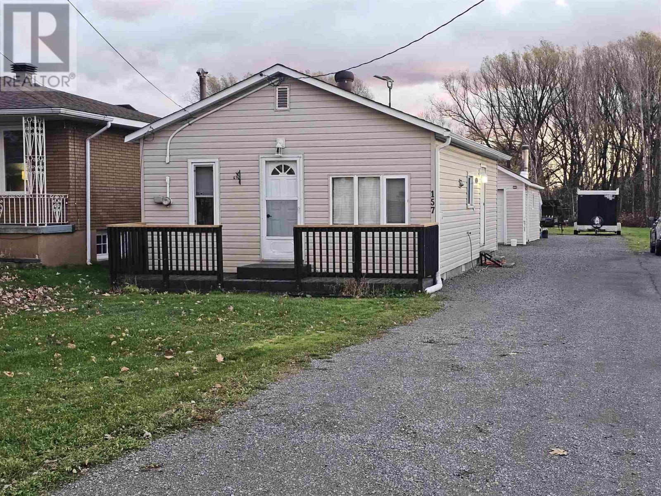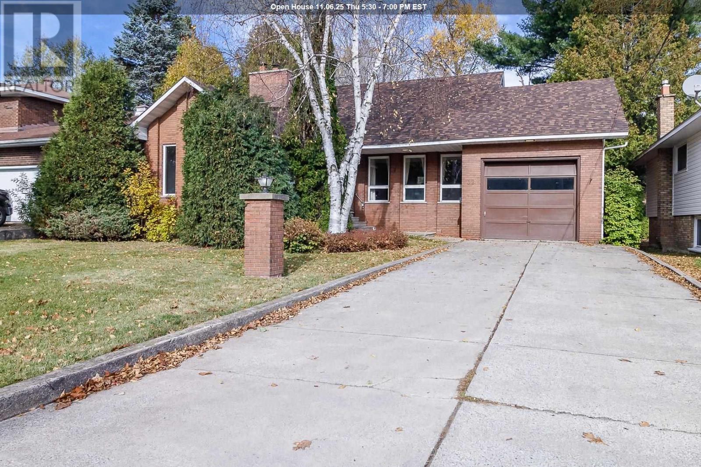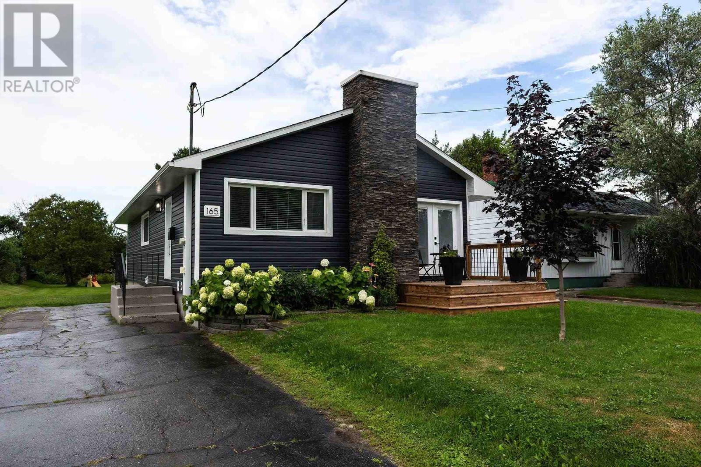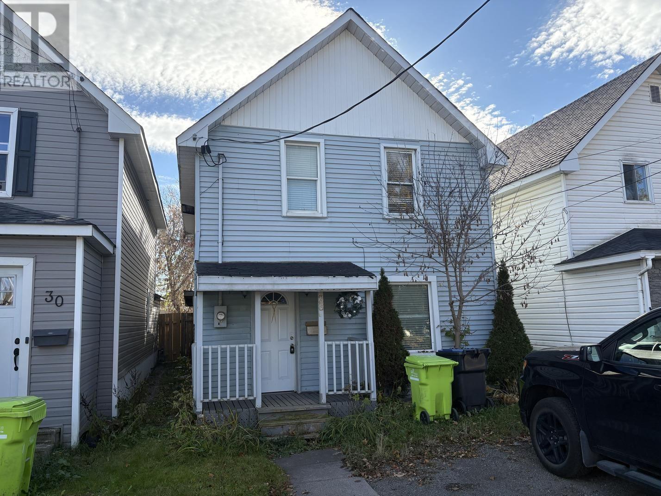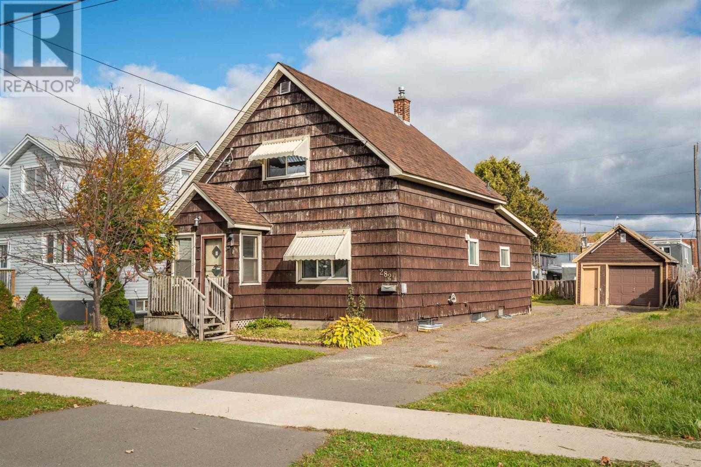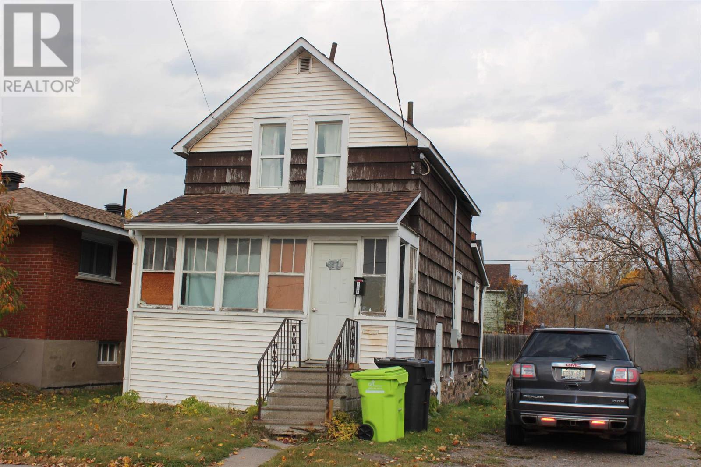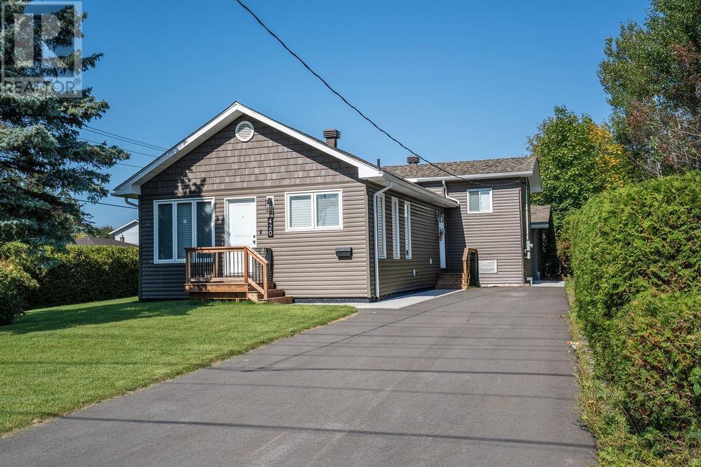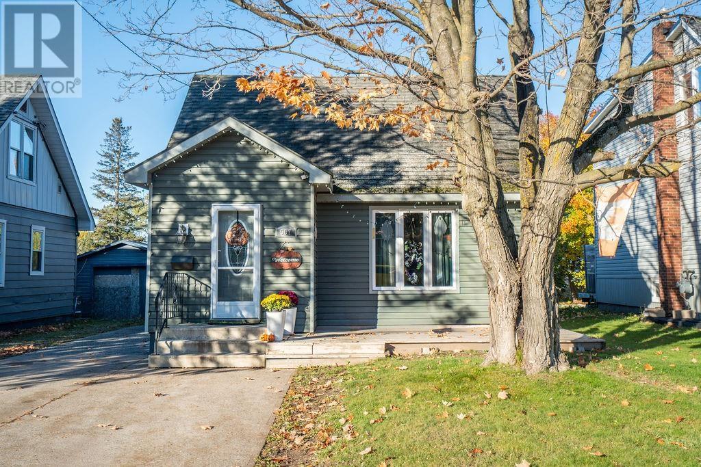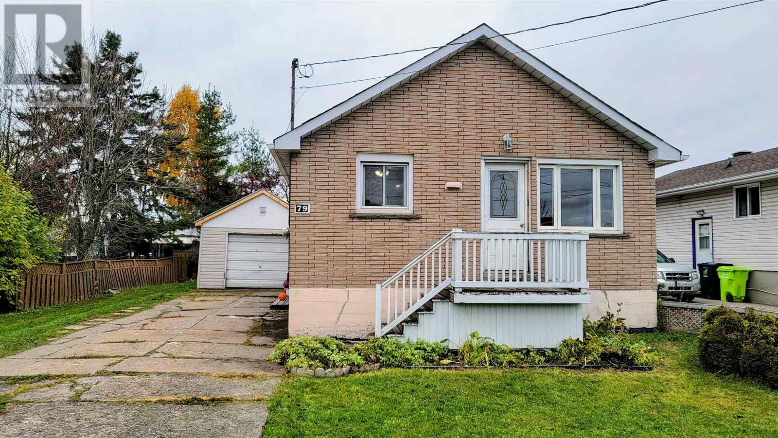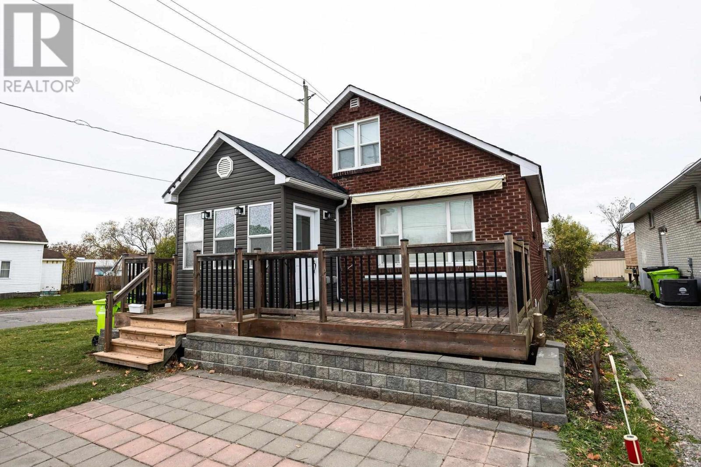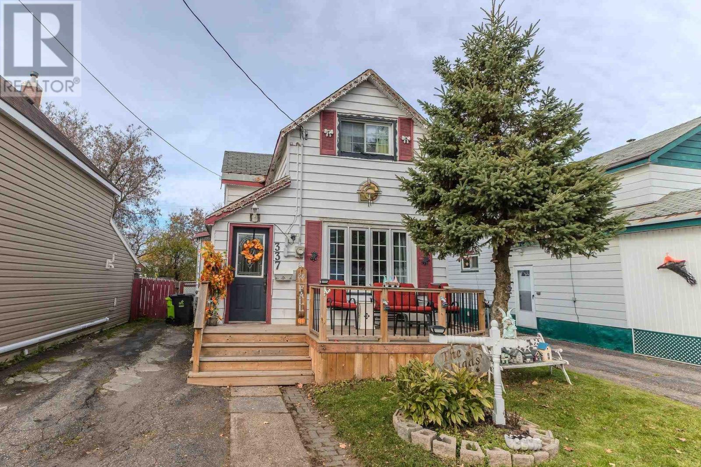- Houseful
- ON
- Sault Ste. Marie
- Fort Creek
- 1023 North St
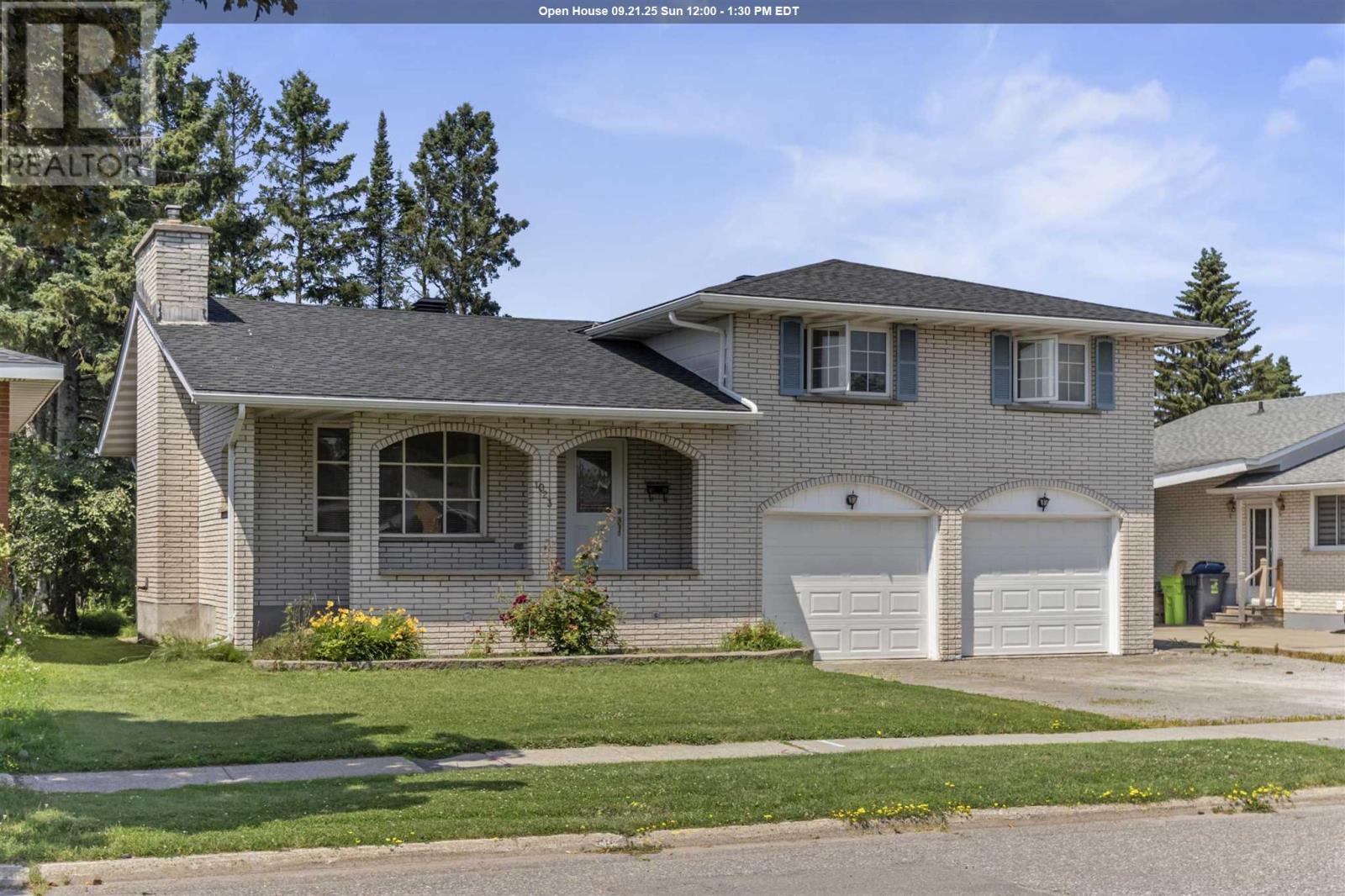
1023 North St
1023 North St
Highlights
Description
- Home value ($/Sqft)$218/Sqft
- Time on Houseful106 days
- Property typeSingle family
- Neighbourhood
- Median school Score
- Year built1975
- Mortgage payment
Welcome to 1023 North Street — a solid brick side split located in the highly desirable Fort Creek neighbourhood! This spacious 1,594 sq ft home offers comfort, charm, and plenty of potential. Featuring three generous bedrooms, one full bathroom, a large living room with hardwood floors and a cozy gas fireplace, and an eat-in kitchen with included appliances, this home checks all the boxes. The expansive unfinished basement includes a wood-burning fireplace and rough-in for a second bathroom, offering endless possibilities for additional living space. Stay comfortable year-round with a gas fireplace, electric baseboards, and a ductless split providing both heating and cooling. The double attached garage provides convenient access and storage, while the backyard features a deck and storage shed — perfect for relaxing or entertaining. Located near the top of North Street, you’ll love being close to schools, parks, and trails. Immediate possession available. Don’t miss this opportunity — book your private showing with your trusted REALTOR® today! (id:63267)
Home overview
- Heat source Electric, natural gas
- Heat type Baseboard heaters, heat pump
- Has garage (y/n) Yes
- # full baths 1
- # total bathrooms 1.0
- # of above grade bedrooms 3
- Subdivision Sault ste. marie
- Lot size (acres) 0.0
- Building size 1594
- Listing # Sm251978
- Property sub type Single family residence
- Status Active
- Bedroom 11m X 10.25m
Level: 2nd - Bathroom 7.5m X 7m
Level: 2nd - Bedroom 10m X 12m
Level: 2nd - Bedroom 10.75m X 14.5m
Level: 2nd - Recreational room 25m X 17.25m
Level: Basement - Living room 15m X 17.75m
Level: Main - Dining room 10.75m X 10m
Level: Main - Kitchen 13.75m X 10m
Level: Main
- Listing source url Https://www.realtor.ca/real-estate/28631618/1023-north-st-sault-ste-marie-sault-ste-marie
- Listing type identifier Idx

$-927
/ Month

