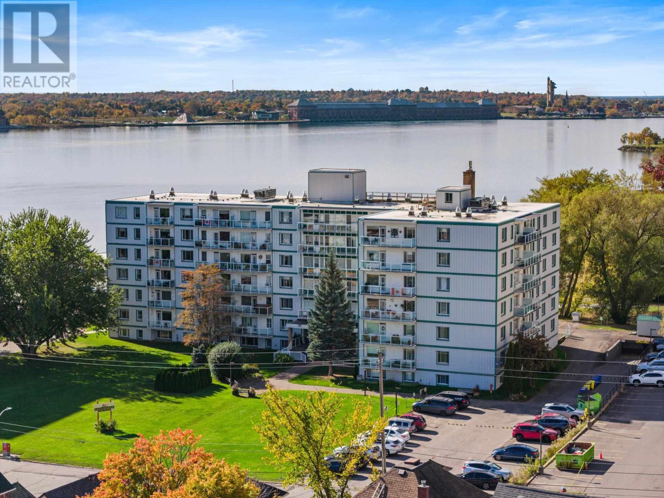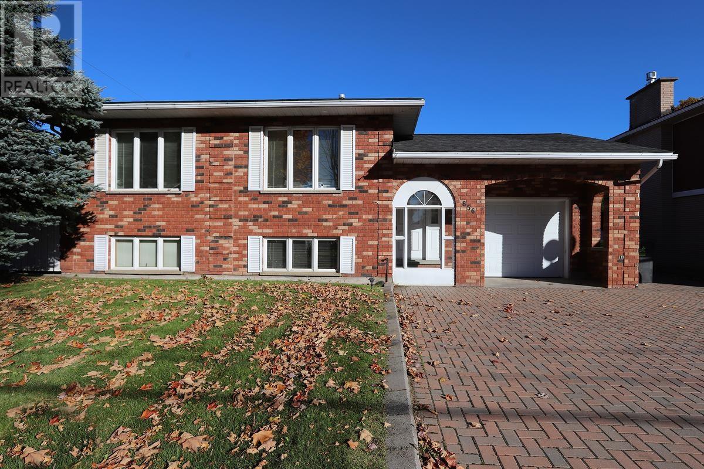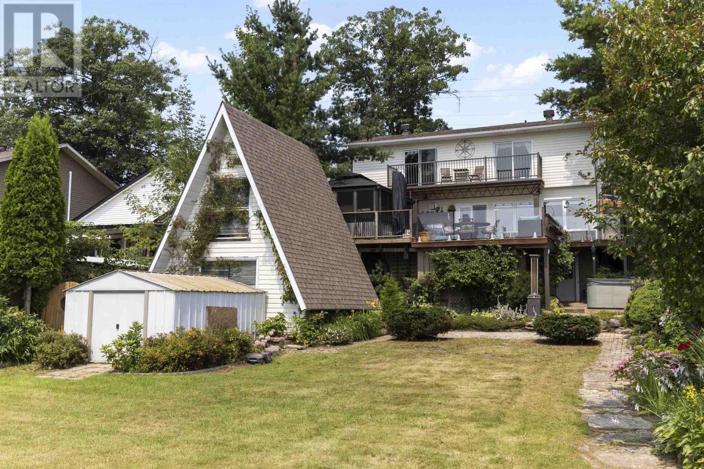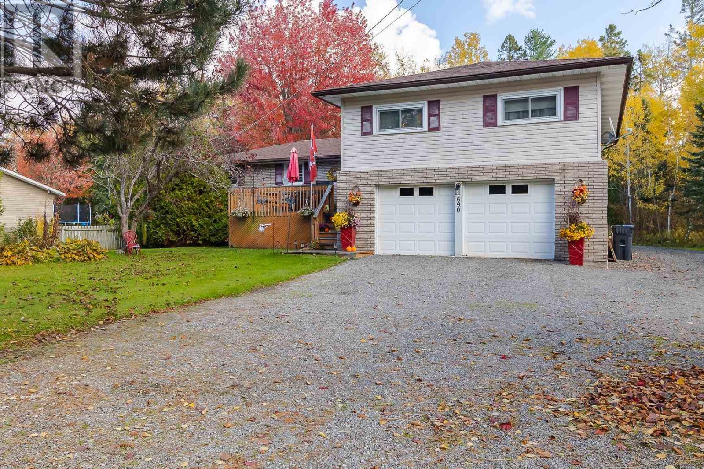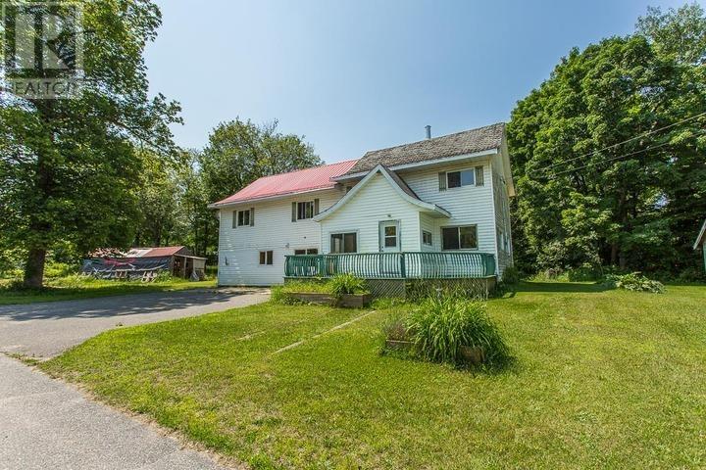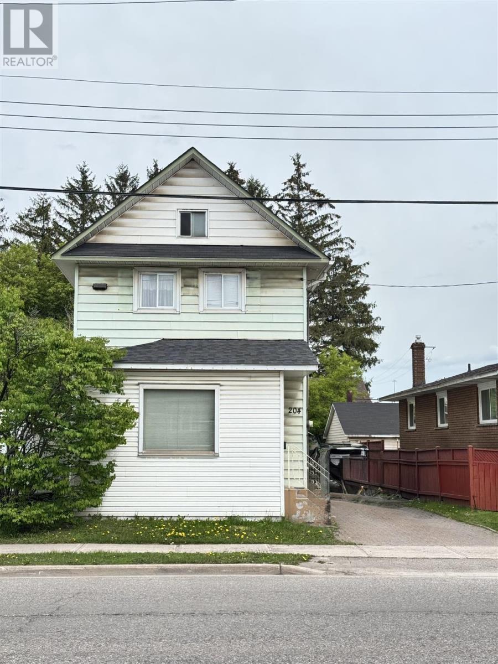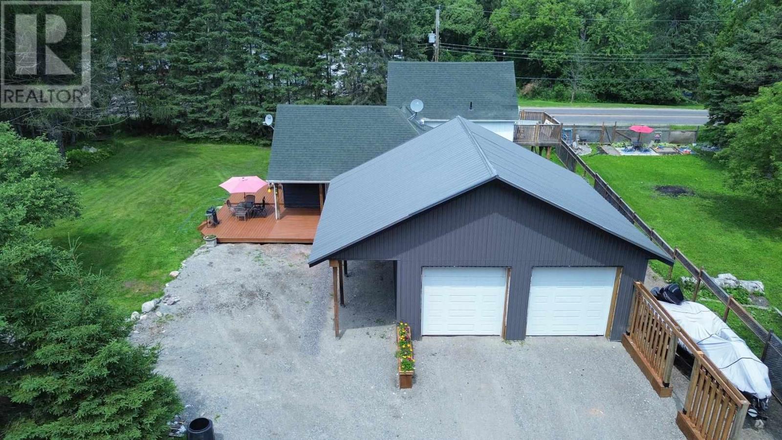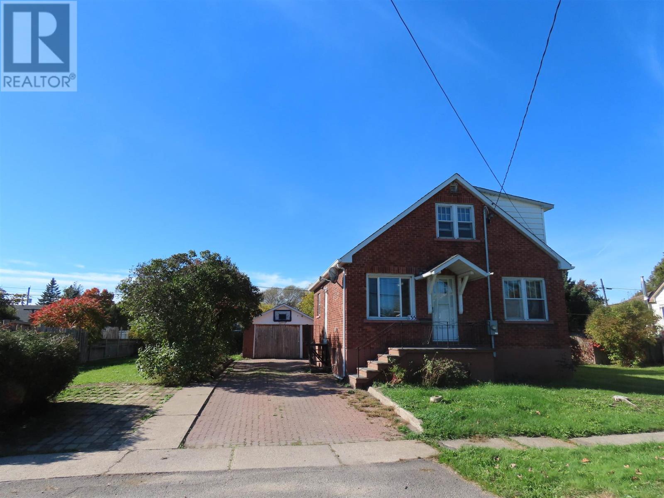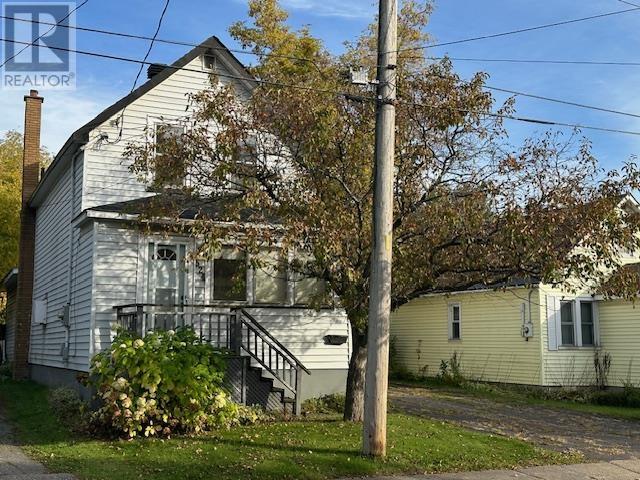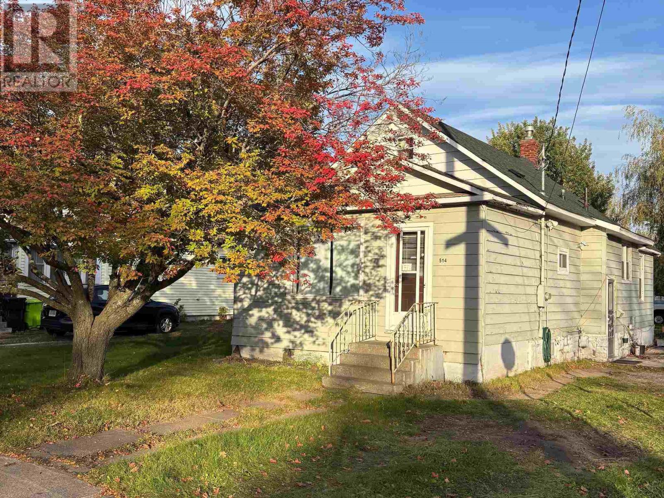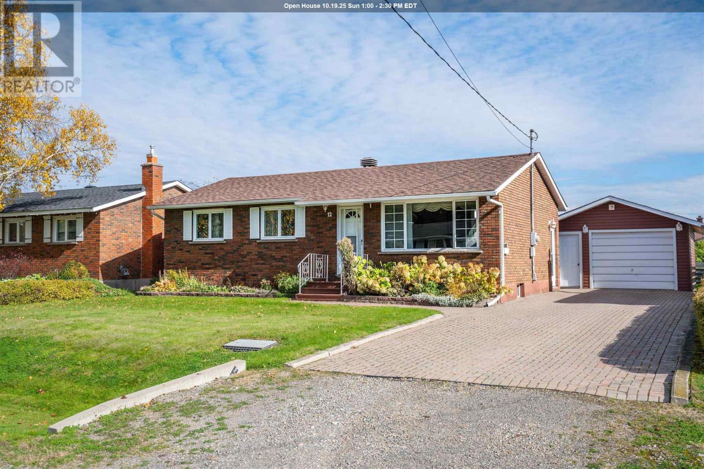- Houseful
- ON
- Sault Ste. Marie
- Cedar Heights
- 1033 Black Rd
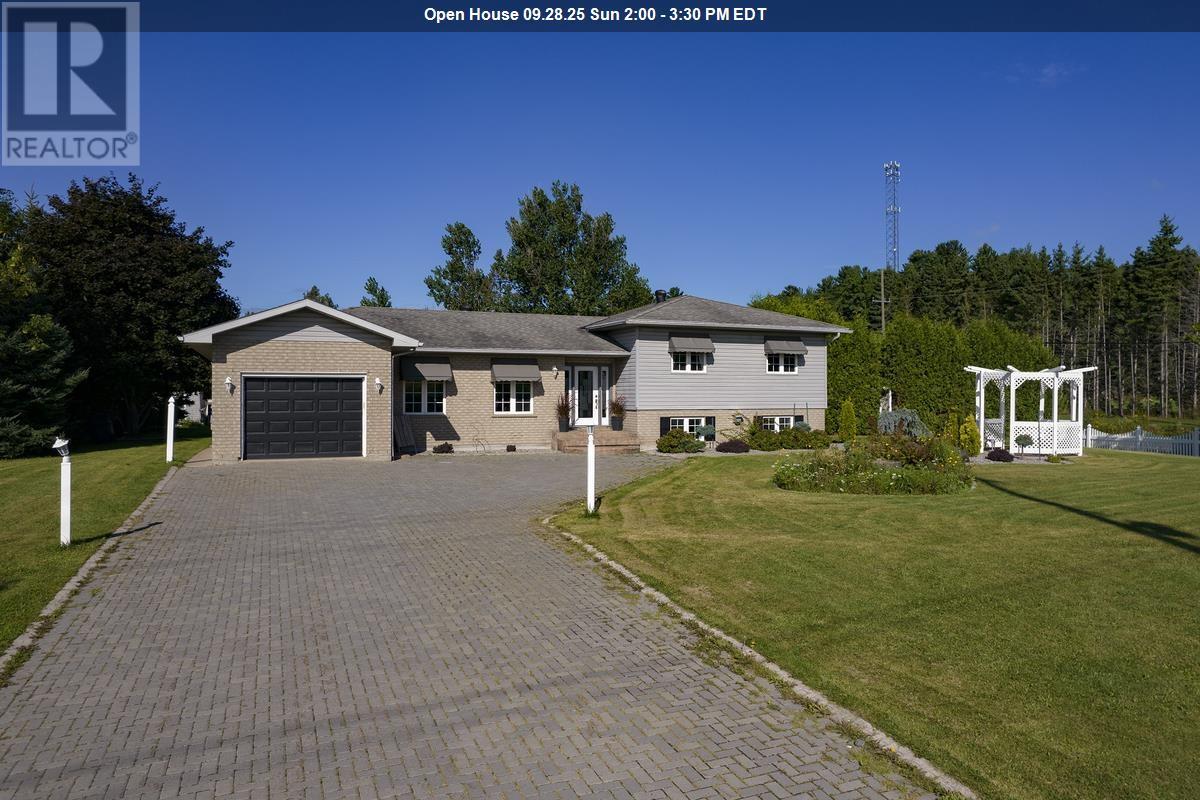
Highlights
Description
- Home value ($/Sqft)$480/Sqft
- Time on Houseful54 days
- Property typeSingle family
- Neighbourhood
- Median school Score
- Year built1994
- Mortgage payment
This spacious and well-maintained 1,561 sq. ft. 4-level side split offers the perfect blend of convenience, comfort, and lifestyle amenities. Ideally located just 3 minutes from the hospital, this 1-acre property is a rare find. The backyard is a true oasis, featuring a heated 18x36 in-ground pool, vinyl fencing, a 16x16 vinyl deck, multiple patios, and a pool house with a 3-piece seasonal bathroom—perfect for entertaining family and friends. The standout feature of this property is the professional-grade 56x28 garage, complete with in-floor radiant heating, 12.5 ft ceilings, a full office, 10 ft and 12 ft bay doors, steel roof, and a separate driveway. It’s a dream setup for hobbyists, contractors, or anyone needing versatile workspace. Inside, the home boasts an open-concept kitchen and dining area with patio doors leading directly to the pool, newer flooring throughout most of the home, updated bathrooms, and a finished rec room. With 3+1 bedrooms, gas forced-air heating, an interlock driveway, and an attached garage with a finished mudroom, this home offers both functionality and comfort for busy family living. A beautifully maintained property with unmatched amenities—don’t miss your opportunity to call this one home! (id:63267)
Home overview
- Heat source Natural gas
- Heat type Forced air
- Has pool (y/n) Yes
- Sewer/ septic Septic system
- Fencing Fenced yard
- Has garage (y/n) Yes
- # full baths 1
- # half baths 1
- # total bathrooms 2.0
- # of above grade bedrooms 4
- Subdivision Sault ste. marie
- Lot size (acres) 0.0
- Building size 1561
- Listing # Sm252417
- Property sub type Single family residence
- Status Active
- Bedroom 11.04m X 9.11m
Level: 2nd - Bathroom 11.11m X 8.03m
Level: 2nd - Bedroom 11.05m X 10.03m
Level: 2nd - Bedroom 14.07m X 11.11m
Level: 2nd - Storage 25.09m X 27.09m
Level: Basement - Recreational room 21.06m X 27.04m
Level: Basement - Bedroom 9.03m X 9.1m
Level: Basement - Kitchen 12.3m X 22m
Level: Main - Foyer 11.06m X 8m
Level: Main - Living room 11.11m X 19m
Level: Main - Other 12.02m X 5m
Level: Main - Bathroom 4.03m X 10.06m
Level: Main
- Listing source url Https://www.realtor.ca/real-estate/28786966/1033-black-rd-sault-ste-marie-sault-ste-marie
- Listing type identifier Idx

$-2,000
/ Month

