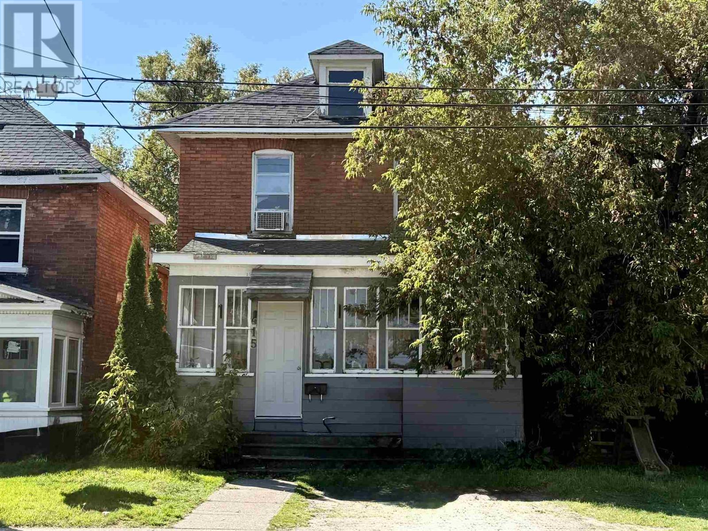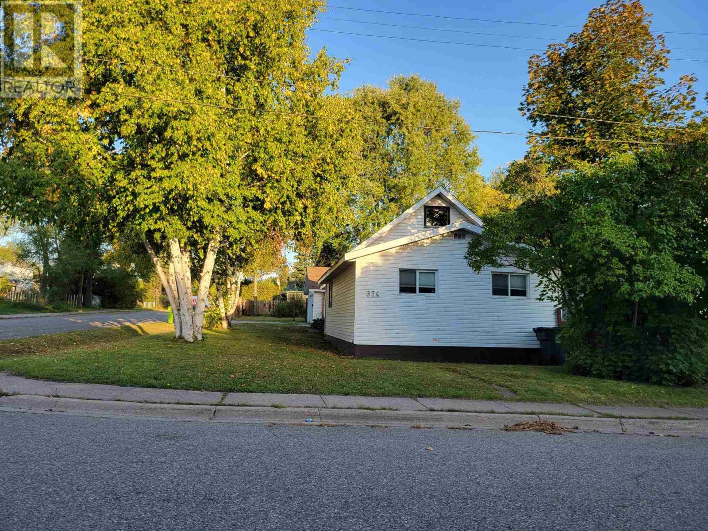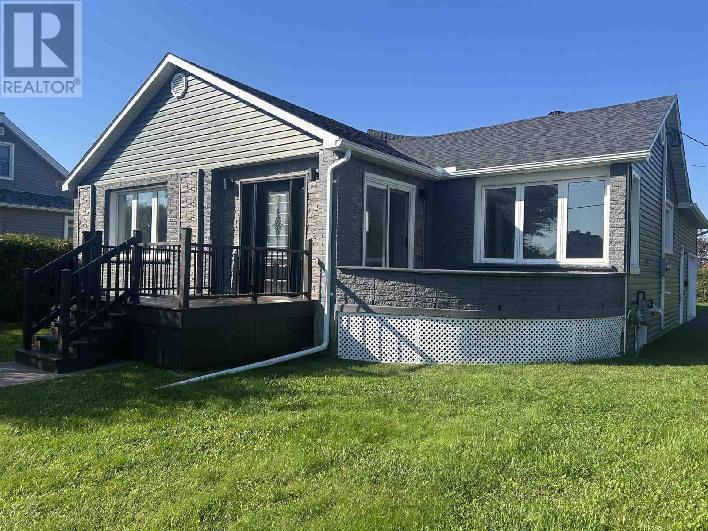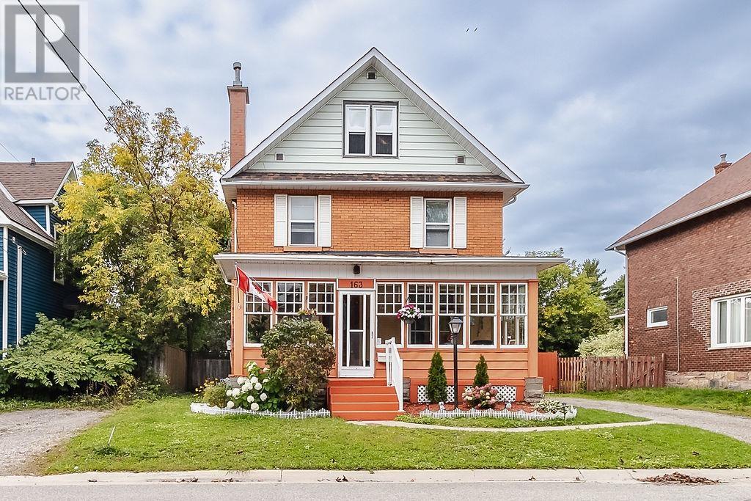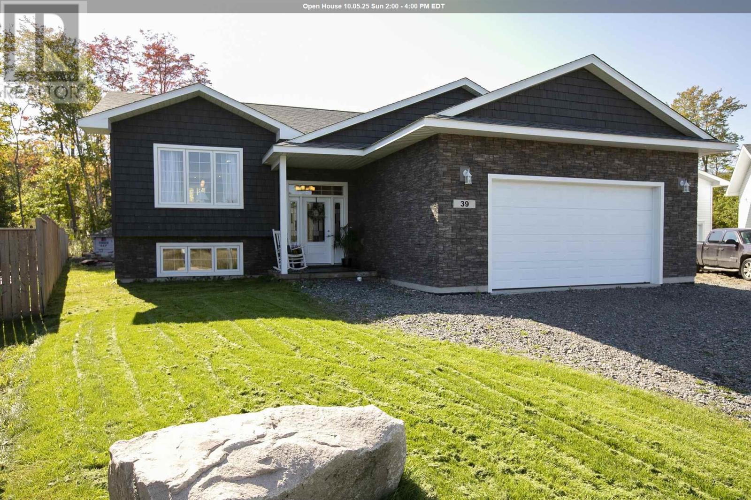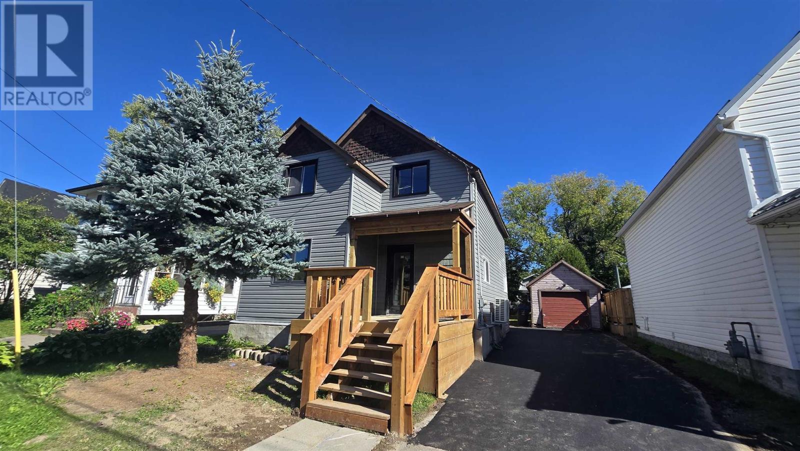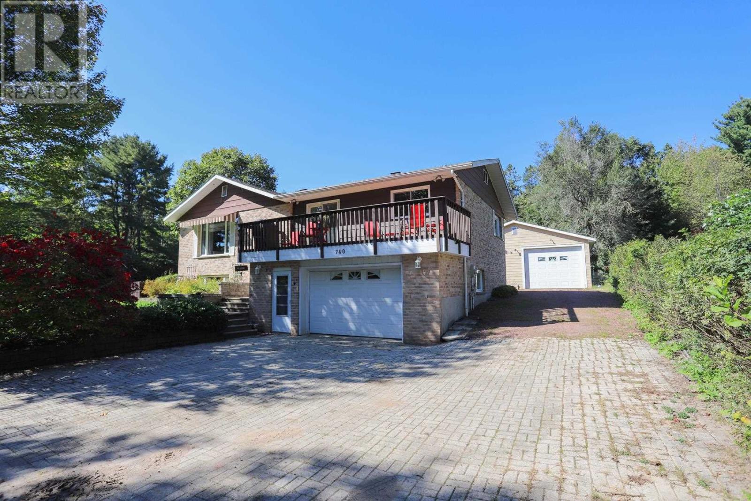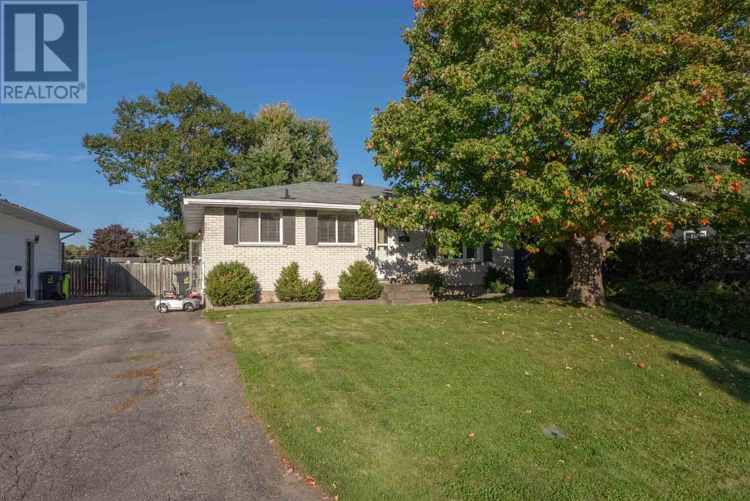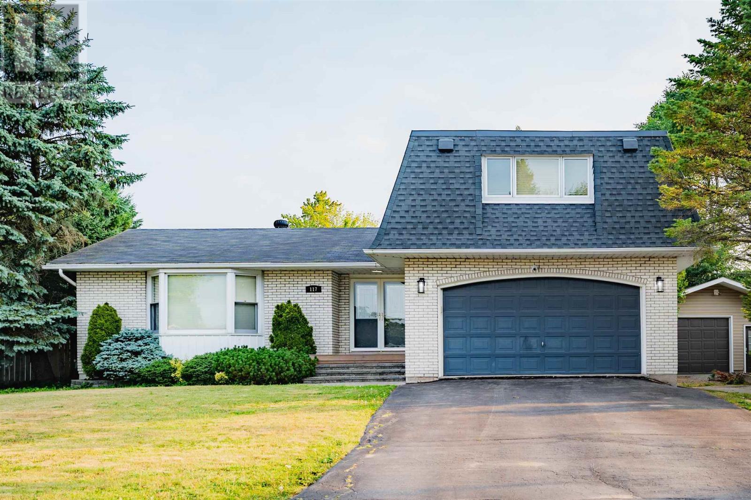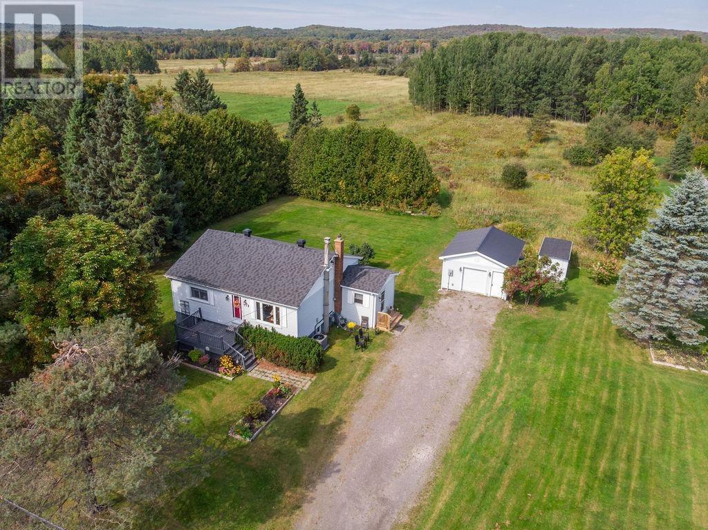- Houseful
- ON
- Sault Ste. Marie
- P6B
- 106 Malabar Dr
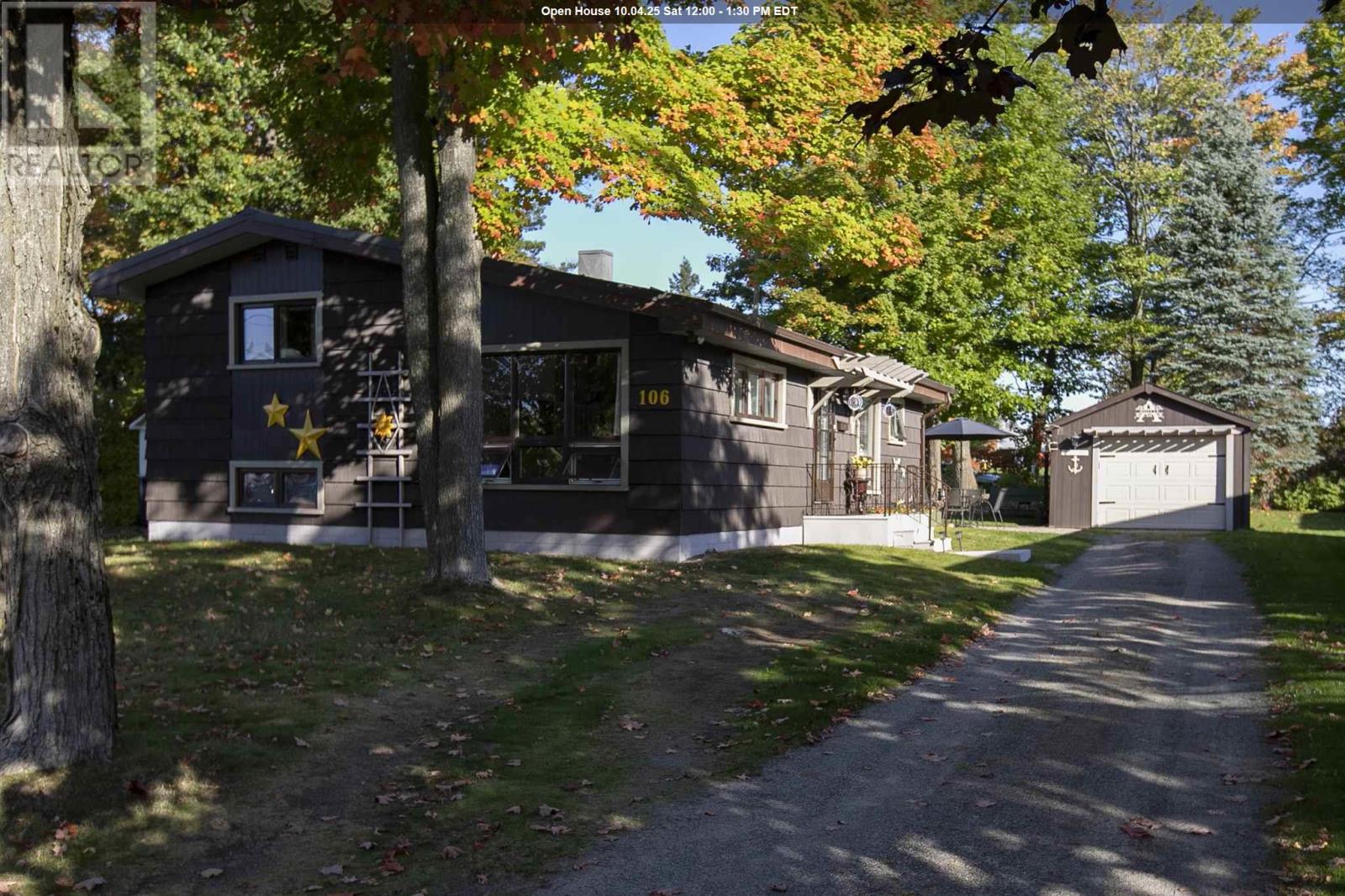
106 Malabar Dr
For Sale
New 10 hours
$329,000
3 beds
1 baths
1,000 Sqft
106 Malabar Dr
For Sale
New 10 hours
$329,000
3 beds
1 baths
1,000 Sqft
Highlights
This home is
0%
Time on Houseful
10 hours
School rated
4.1/10
Sault Ste. Marie
-8.57%
Description
- Home value ($/Sqft)$329/Sqft
- Time on Housefulnew 10 hours
- Property typeSingle family
- Median school Score
- Mortgage payment
This bright, 3-bedroom side split with finished basement, and 1-car detached garage, offers ample space and convenience. Situated on a huge mature lot (62 x 141) in one of the city's most sought-after areas, this home features a metal roof and gas forced air heating system, providing durability and efficiency. Sault College is in the back yard making this a great rental income for students. With every amenity at your fingertips, this property is a must-see for those seeking comfort, style, and convenience in a desirable location. (id:63267)
Home overview
Amenities / Utilities
- Cooling Central air conditioning
- Heat source Natural gas
- Heat type Forced air
- Sewer/ septic Sanitary sewer
Exterior
- # total stories 2
- Has garage (y/n) Yes
Interior
- # full baths 1
- # total bathrooms 1.0
- # of above grade bedrooms 3
Location
- Community features Bus route
- Subdivision Sault ste. marie
Overview
- Lot size (acres) 0.0
- Building size 1000
- Listing # Sm252830
- Property sub type Single family residence
- Status Active
Rooms Information
metric
- Bathroom 4 piece
Level: 2nd - Bedroom 3.109m X 2.472m
Level: 2nd - Bedroom 4.633m X 3.109m
Level: 2nd - Bedroom 2.682m X 2.408m
Level: 2nd - Laundry 4.267m X 3.353m
Level: Basement - Recreational room 7.193m X 4.42m
Level: Basement - Kitchen 5.547m X 3.658m
Level: Main - Living room 5.578m X 3.658m
Level: Main
SOA_HOUSEKEEPING_ATTRS
- Listing source url Https://www.realtor.ca/real-estate/28934703/106-malabar-drive-sault-ste-marie-sault-ste-marie
- Listing type identifier Idx
The Home Overview listing data and Property Description above are provided by the Canadian Real Estate Association (CREA). All other information is provided by Houseful and its affiliates.

Lock your rate with RBC pre-approval
Mortgage rate is for illustrative purposes only. Please check RBC.com/mortgages for the current mortgage rates
$-877
/ Month25 Years fixed, 20% down payment, % interest
$
$
$
%
$
%

Schedule a viewing
No obligation or purchase necessary, cancel at any time
Nearby Homes
Real estate & homes for sale nearby

