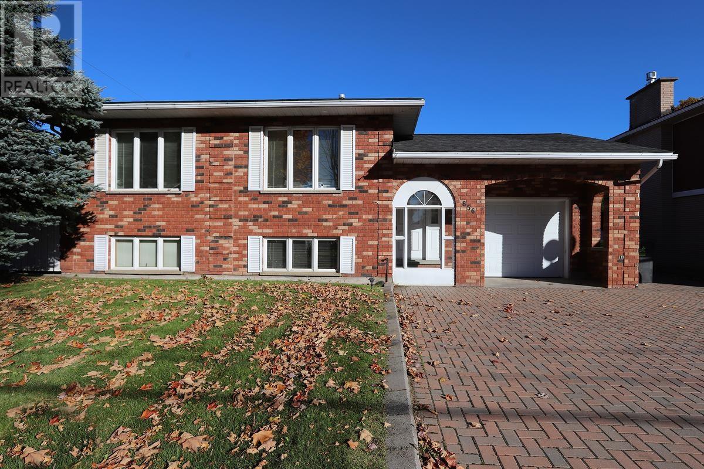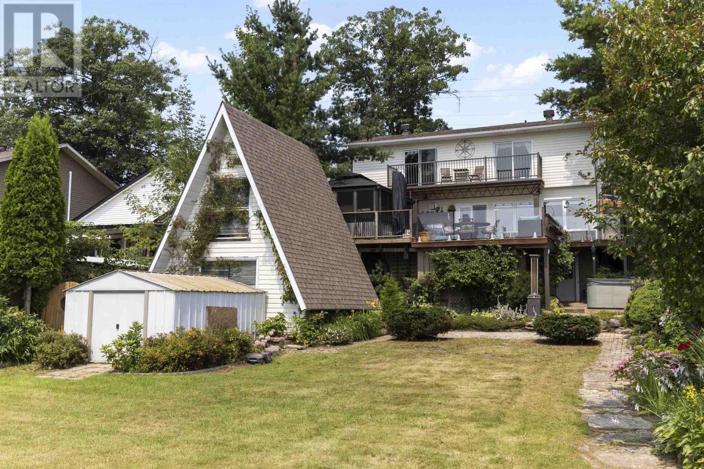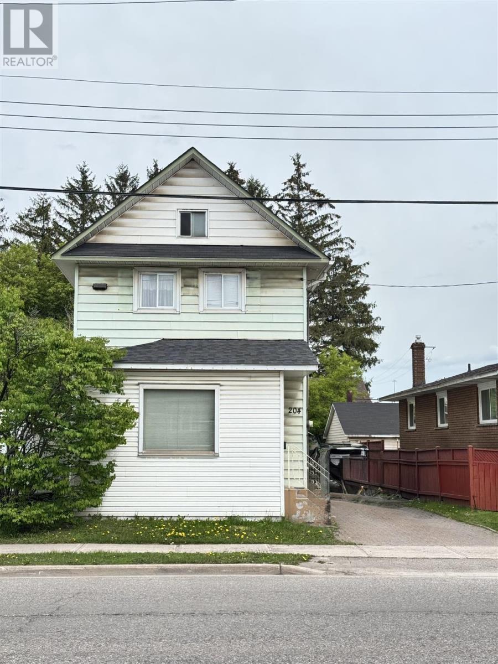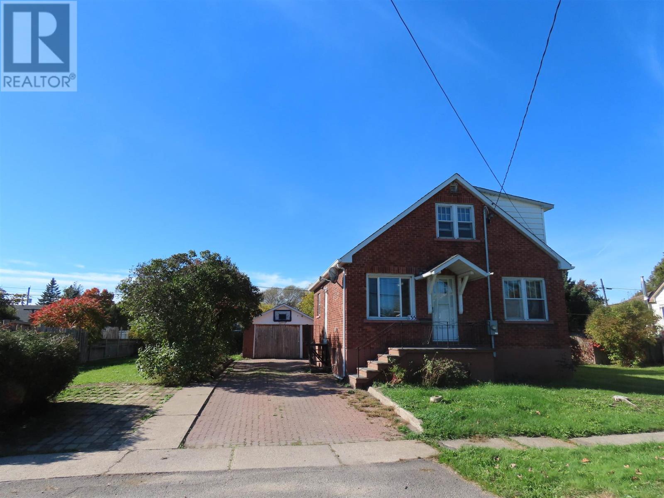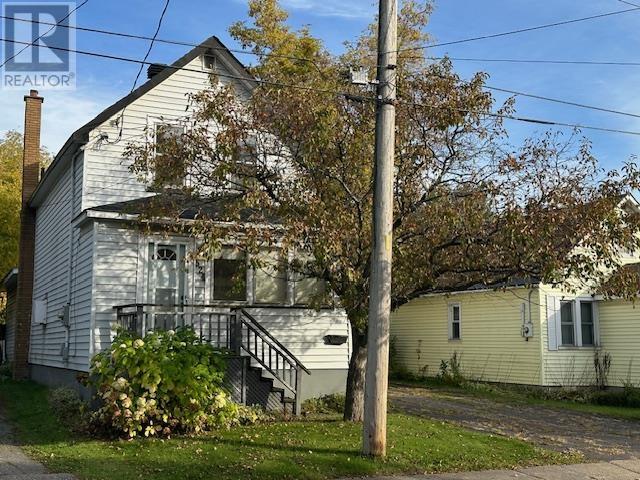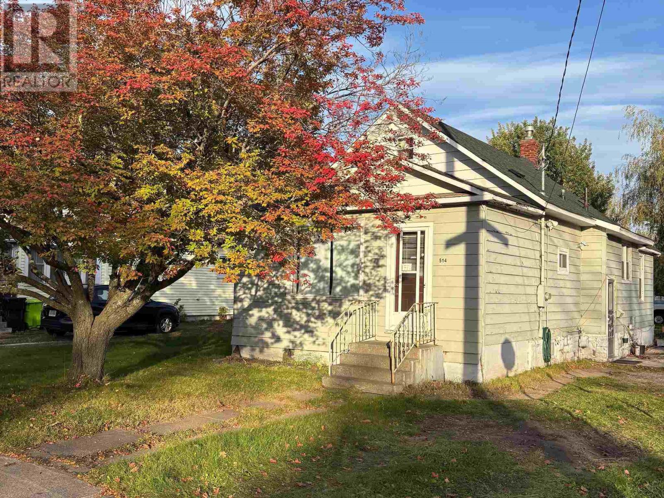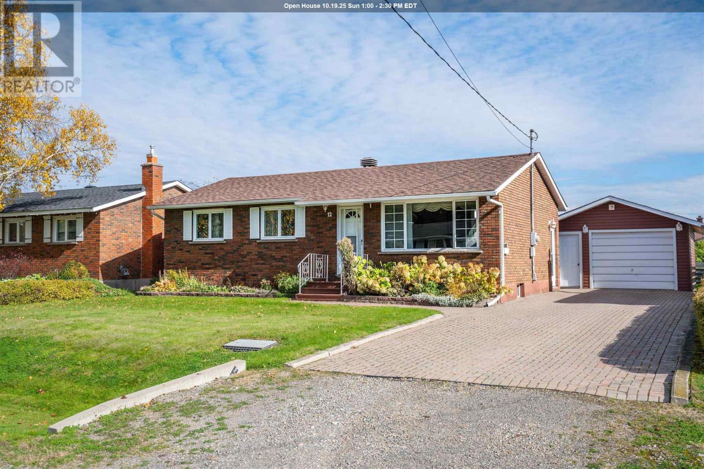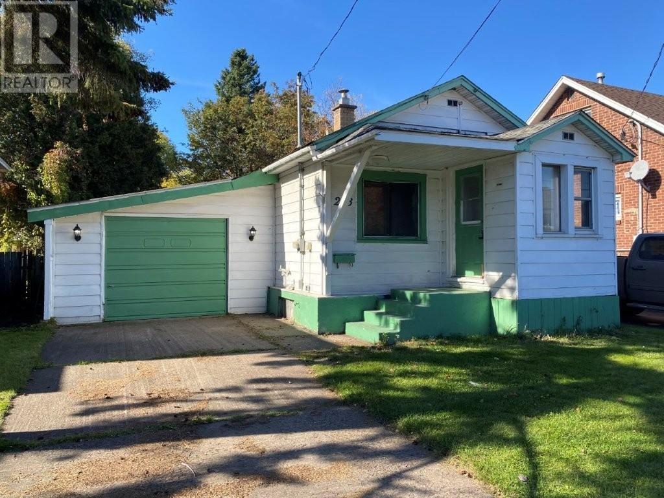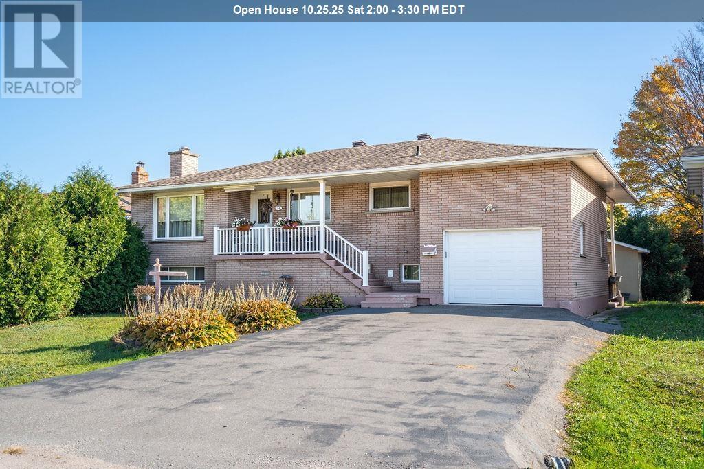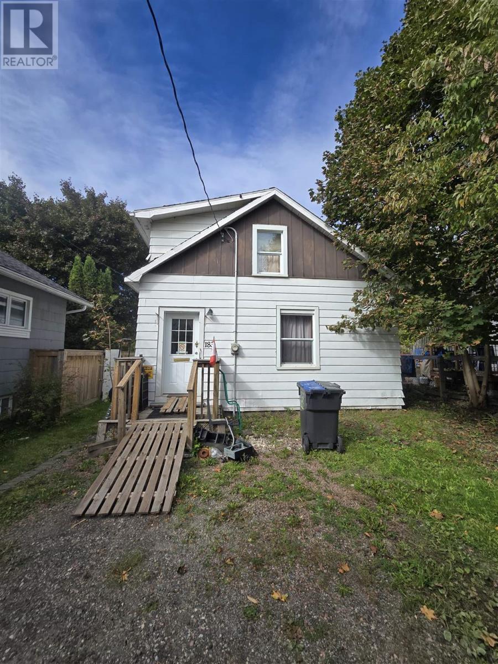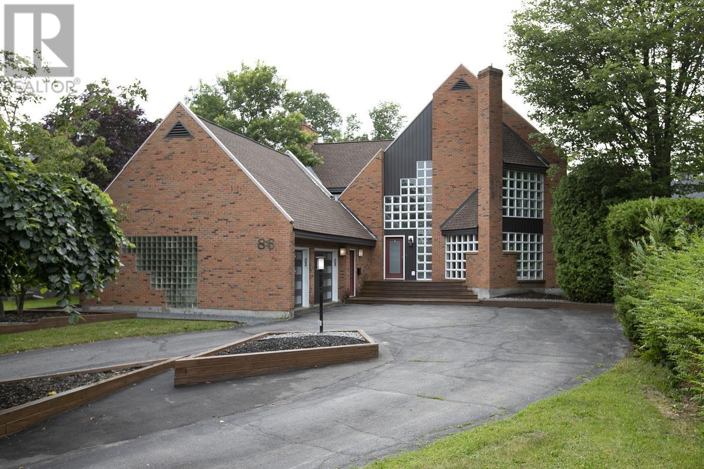- Houseful
- ON
- Sault Ste. Marie
- P6C
- 107 Chatfield Dr
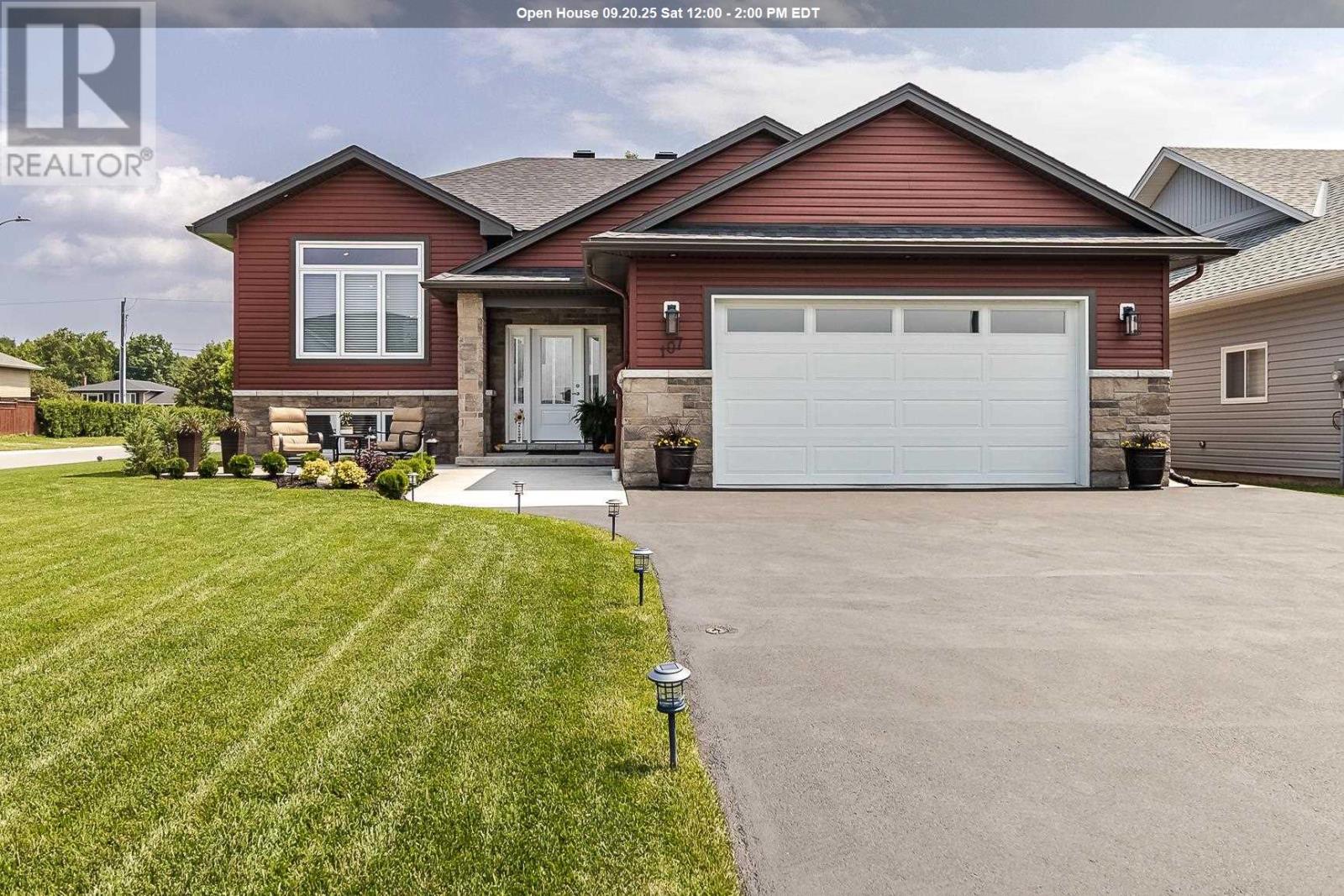
Highlights
Description
- Home value ($/Sqft)$517/Sqft
- Time on Houseful35 days
- Property typeSingle family
- StyleBi-level
- Median school Score
- Year built2021
- Mortgage payment
Why pay new-build prices and wait when you could step right into this gorgeous, custom FICMAR home in Greenfield? Built in 2021 and meticulously maintained, this gorgeous high-rise bungalow shows like new and is loaded with premium upgrades inside and out. Bright, open layout with luxury vinyl plank flooring throughout main floor, quartz counters throughout (kitchen, bathrooms and laundry), KitchenAid stainless steel appliances, and custom lighting, including under cabinet lights. The oversize primary suite feels like a retreat with double closets (including a walk-in). Ensuite with double sinks and tiled shower plus a convenient main floor laundry just steps away. This versatile space can easily allow for an additional bedroom upstairs! The fully finished basement has an incredible size rec-room anchored with a natural stacked quartz stone and timber gas fireplace; this is the best space hang space for the family. Third bedroom (or office) and 3-piece bath- there is potential for a fourth bedroom. Curb appeal unlike any other with an enviable lush lawn, paved driveway, and concrete walkway and patio all professionally finished by TRIMONT. Extras include Graber custom blinds, energy-efficient LED pot lights inside and out (40 interior, 15 exterior), and a high-efficiency furnace with LIFEBREATH air system. (id:63267)
Home overview
- Cooling Air exchanger, central air conditioning
- Heat source Natural gas
- Heat type Forced air
- Sewer/ septic Sanitary sewer
- # total stories 1
- Has garage (y/n) Yes
- # full baths 3
- # total bathrooms 3.0
- # of above grade bedrooms 3
- Has fireplace (y/n) Yes
- Subdivision Sault ste. marie
- Lot size (acres) 0.0
- Building size 1507
- Listing # Sm252652
- Property sub type Single family residence
- Status Active
- Recreational room 23.2m X 24m
Level: Basement - Recreational room 22m X 13m
Level: Basement - Bedroom 15m X 13m
Level: Basement - Bathroom 3 pce
Level: Basement - Kitchen 11.2m X 12m
Level: Main - Laundry 7m X 7m
Level: Main - Ensuite 4 pce (2 sink/shower)
Level: Main - Foyer 8m X 12m
Level: Main - Primary bedroom 14m X NaNm
Level: Main - Bedroom 13.5m X 10m
Level: Main - Dining room 11.2m X 15.3m
Level: Main - Bathroom 4 pce
Level: Main - Living room 14.7m X 13.2m
Level: Main
- Listing source url Https://www.realtor.ca/real-estate/28869815/107-chatfield-dr-sault-ste-marie-sault-ste-marie
- Listing type identifier Idx

$-2,080
/ Month

