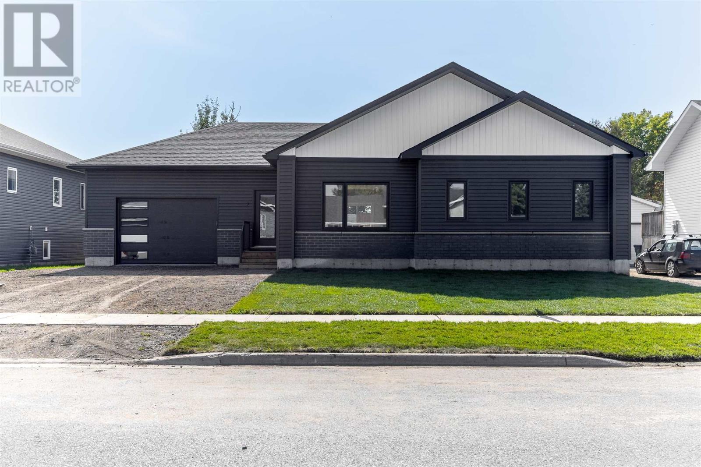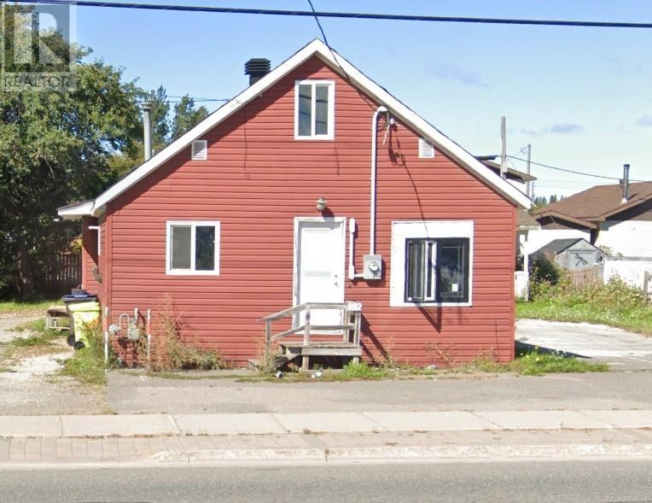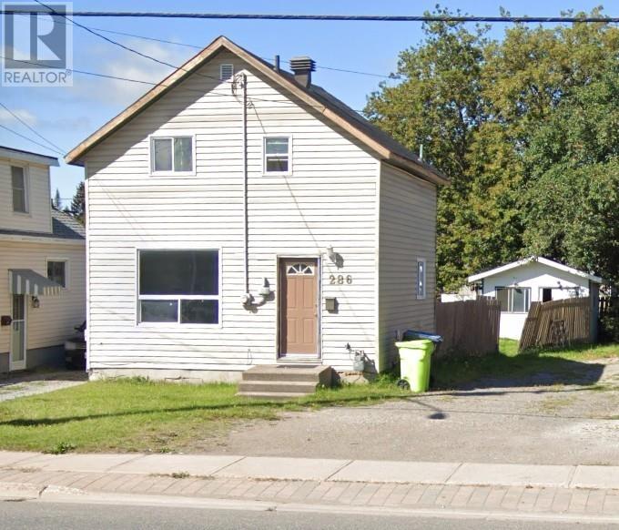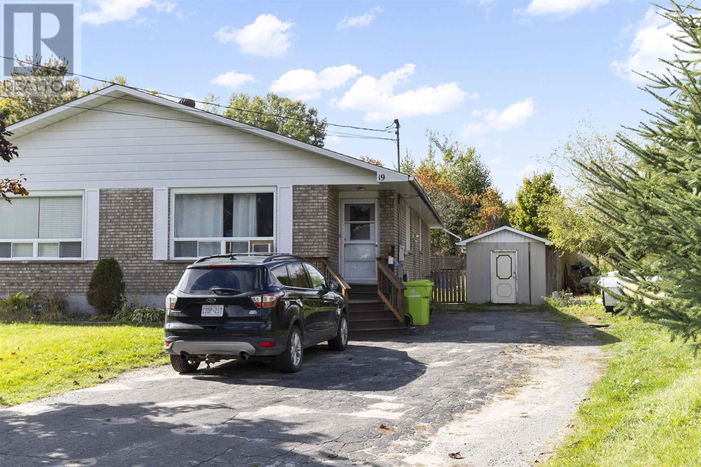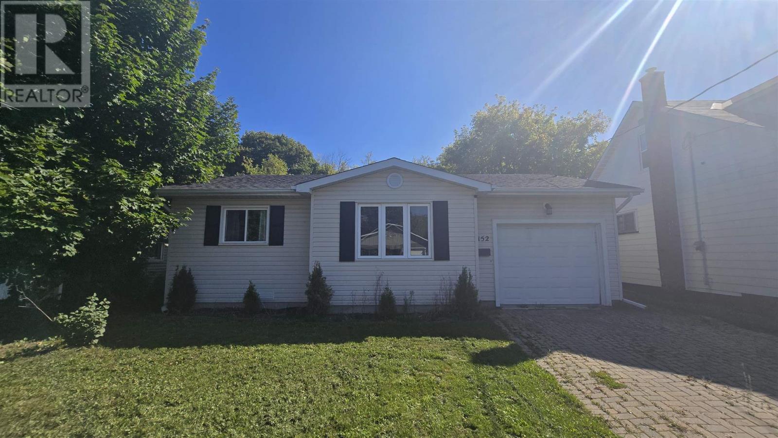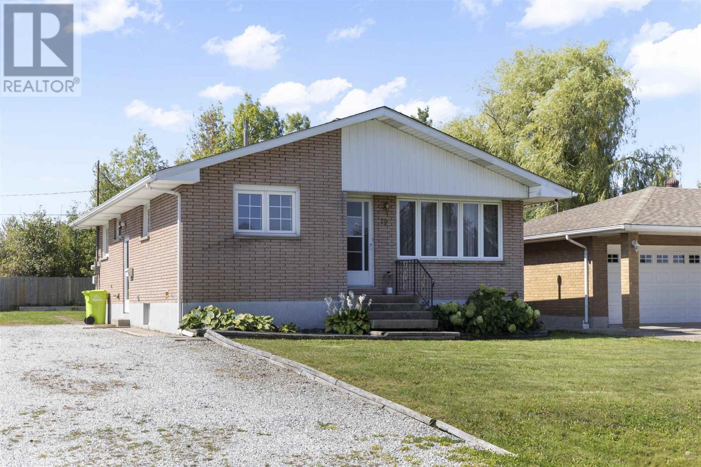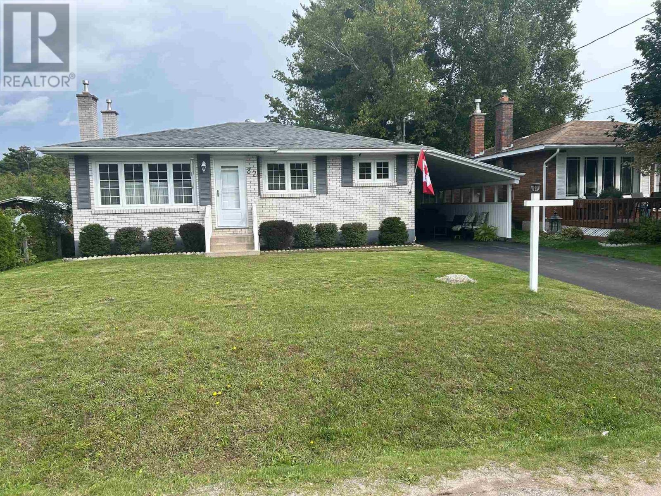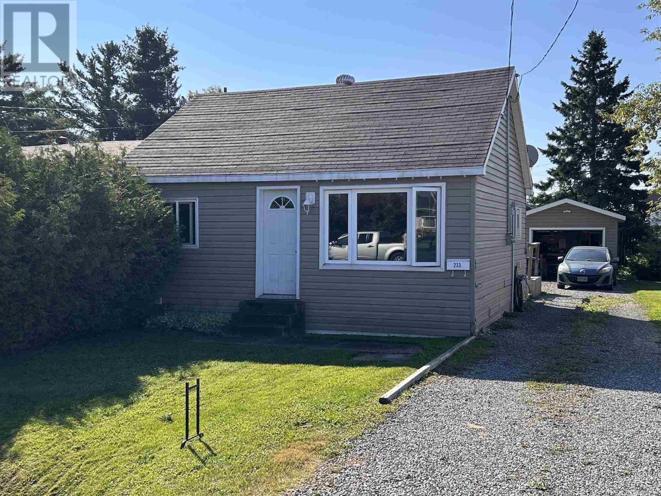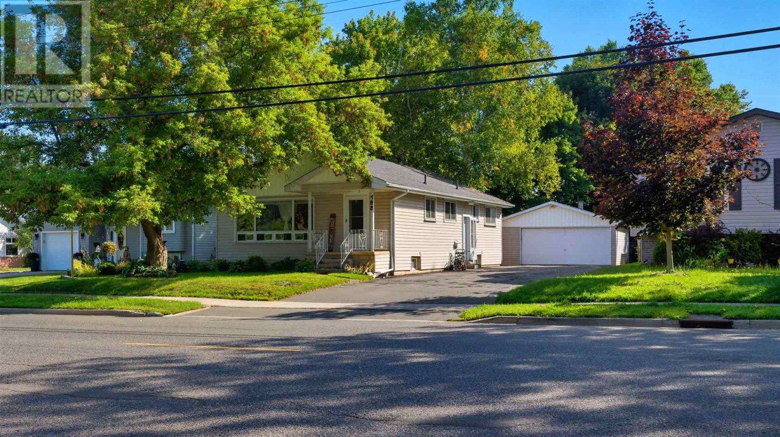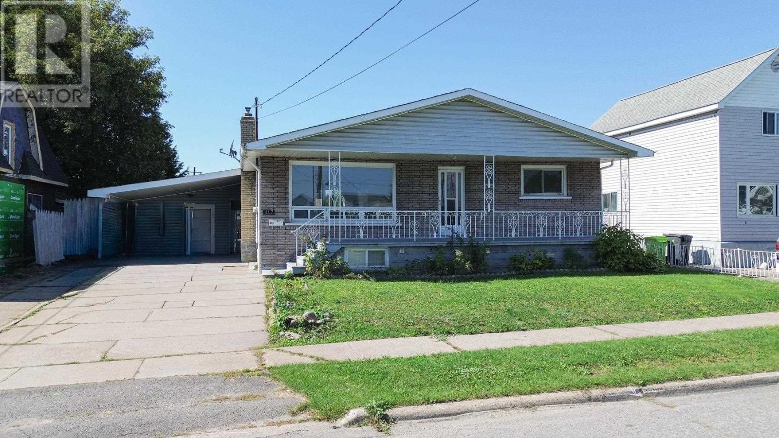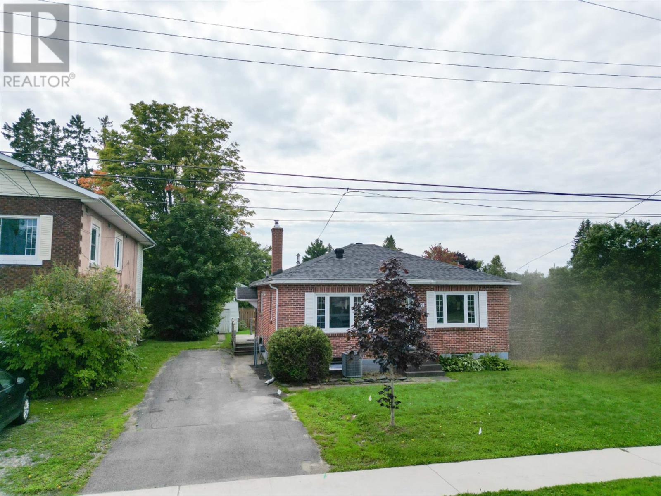- Houseful
- ON
- Sault Ste. Marie
- P6C
- 107 Ransome Dr
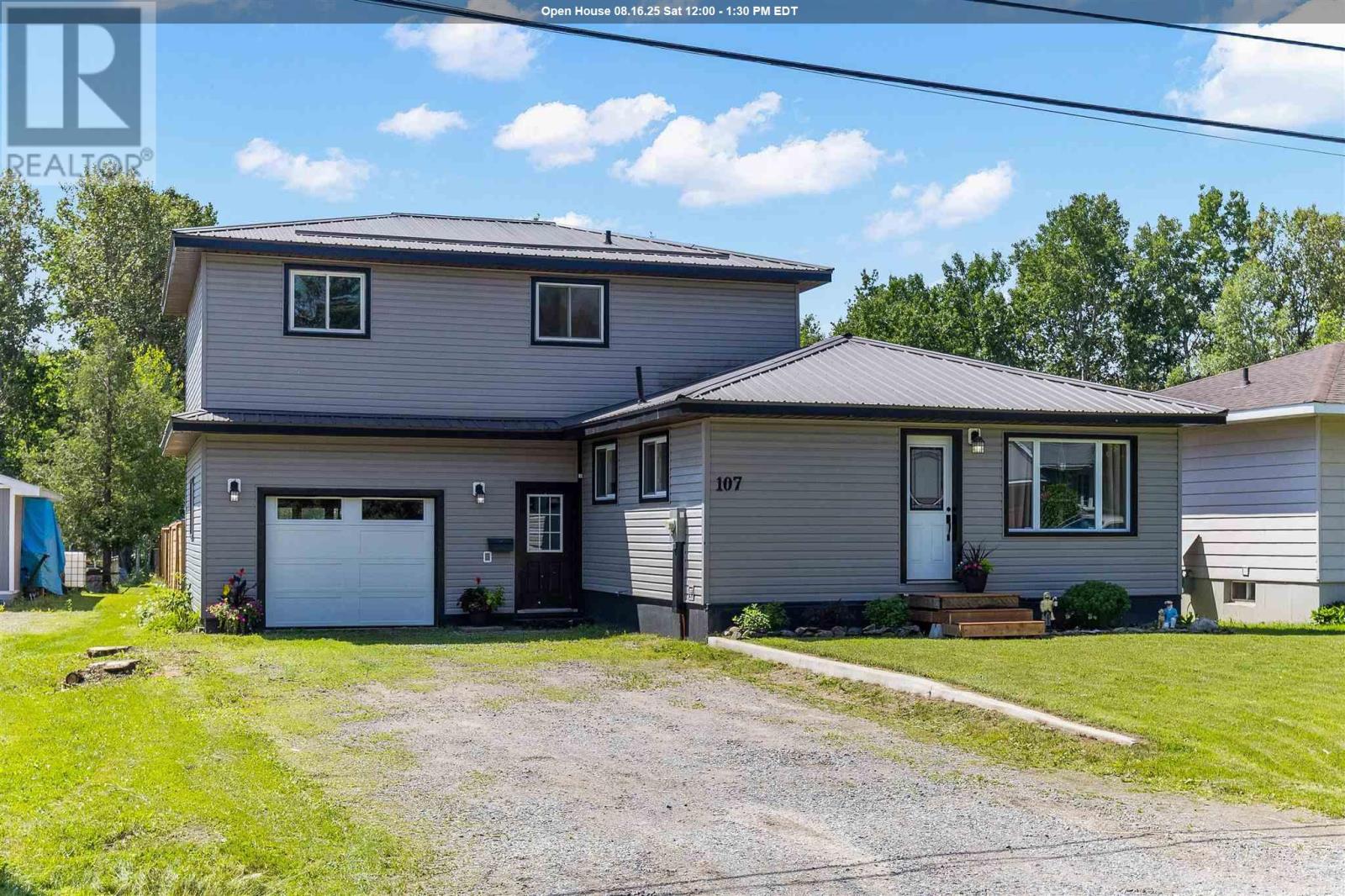
107 Ransome Dr
For Sale
69 Days
$531,900 $32K
$499,900
4 beds
3 baths
1,883 Sqft
107 Ransome Dr
For Sale
69 Days
$531,900 $32K
$499,900
4 beds
3 baths
1,883 Sqft
Highlights
This home is
45%
Time on Houseful
69 Days
School rated
5.2/10
Sault Ste. Marie
-8.57%
Description
- Home value ($/Sqft)$265/Sqft
- Time on Houseful69 days
- Property typeSingle family
- Style2 level
- Median school Score
- Year built1972
- Mortgage payment
Country feel with all the luxuries of city living on a quiet dead end street. With 4 bedrooms, 3 baths, there is no lack of room in this family home. Loaded with updates throughout; too many to list! Main floor features a stunning kitchen, spacious living room, full dining space, primary w/ a beautiful ensuite! Backyard oasis with pool, hot tub, 220' deep private lot & full covered deck. Attached garage for all your toys and plenty of potential to finish developing the basement. Start the car! (id:63267)
Home overview
Amenities / Utilities
- Cooling Central air conditioning
- Heat source Natural gas
- Heat type Forced air
- Has pool (y/n) Yes
- Sewer/ septic Sanitary sewer
Exterior
- # total stories 2
- Fencing Fenced yard
- Has garage (y/n) Yes
Interior
- # full baths 3
- # total bathrooms 3.0
- # of above grade bedrooms 4
- Flooring Hardwood
Location
- Community features Bus route
- Subdivision Sault ste. marie
Overview
- Lot size (acres) 0.0
- Building size 1883
- Listing # Sm251883
- Property sub type Single family residence
- Status Active
Rooms Information
metric
- Bathroom 8.4m X 5m
Level: 2nd - Bedroom 10.9m X 12.7m
Level: 2nd - Bathroom 6.8m X 12m
Level: 2nd - Bedroom 11m X 10.9m
Level: 2nd - Bedroom 16m X 10.9m
Level: 2nd - Bonus room 10.8m X 22.2m
Level: Basement - Laundry 17.7m X 11.6m
Level: Basement - Storage 10.8m X 10.8m
Level: Basement - Kitchen 8.7m X 17.4m
Level: Main - Foyer 18.3m X 4m
Level: Main - Dining room 12.4m X 12.1m
Level: Main - Ensuite 9m X 11.2m
Level: Main - Living room 11.2m X 19.11m
Level: Main - Primary bedroom 10m X 11.6m
Level: Main
SOA_HOUSEKEEPING_ATTRS
- Listing source url Https://www.realtor.ca/real-estate/28588721/107-ransome-dr-sault-ste-marie-sault-ste-marie
- Listing type identifier Idx
The Home Overview listing data and Property Description above are provided by the Canadian Real Estate Association (CREA). All other information is provided by Houseful and its affiliates.

Lock your rate with RBC pre-approval
Mortgage rate is for illustrative purposes only. Please check RBC.com/mortgages for the current mortgage rates
$-1,333
/ Month25 Years fixed, 20% down payment, % interest
$
$
$
%
$
%

Schedule a viewing
No obligation or purchase necessary, cancel at any time
Nearby Homes
Real estate & homes for sale nearby

