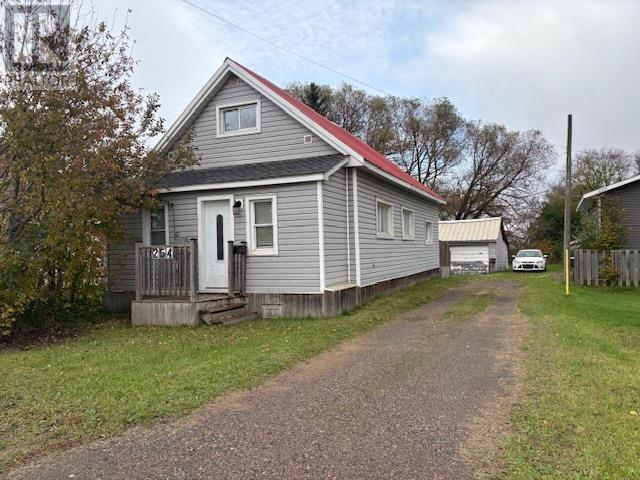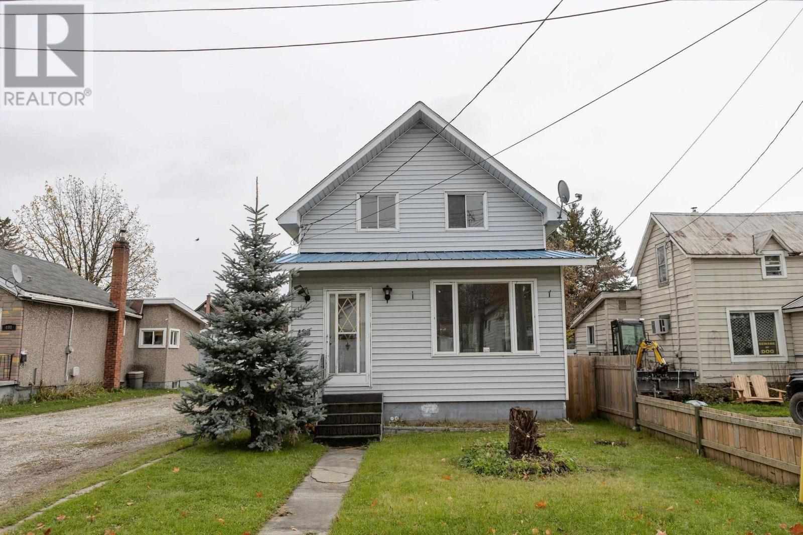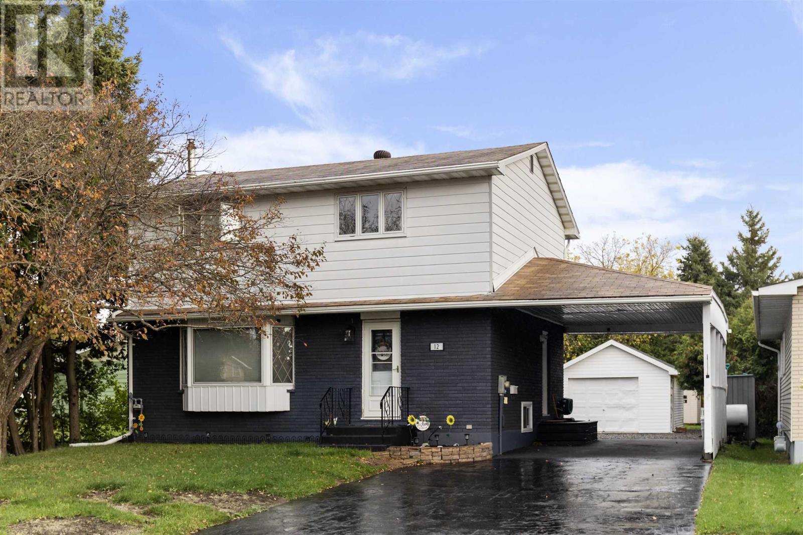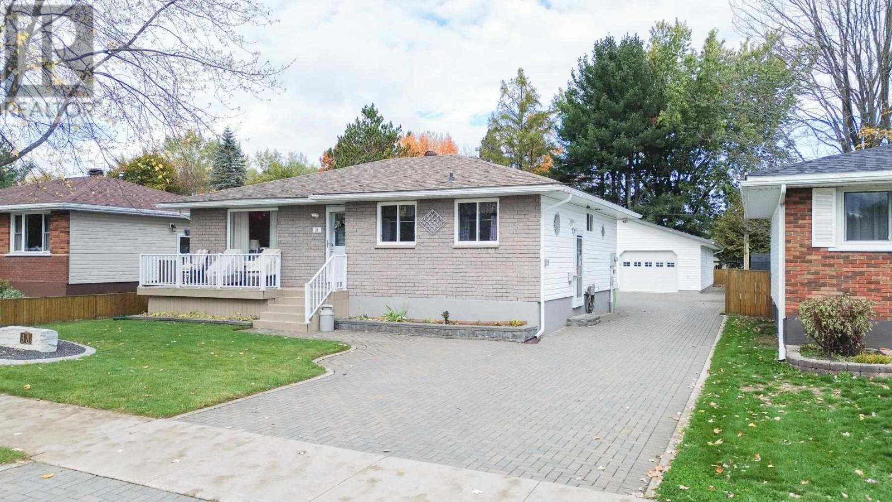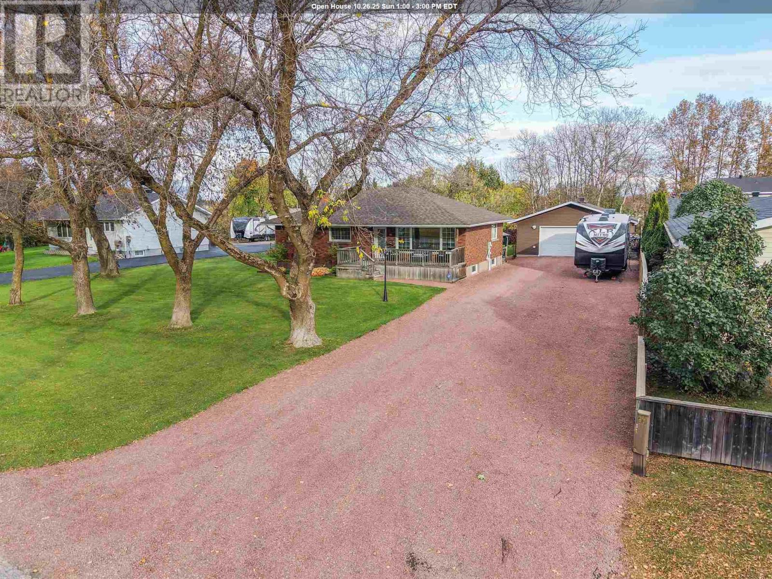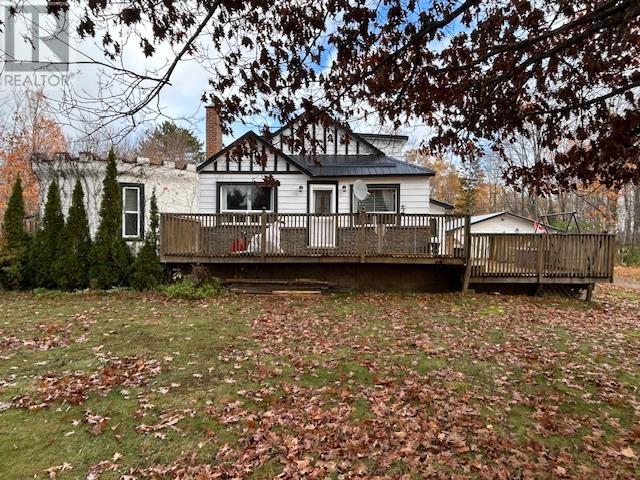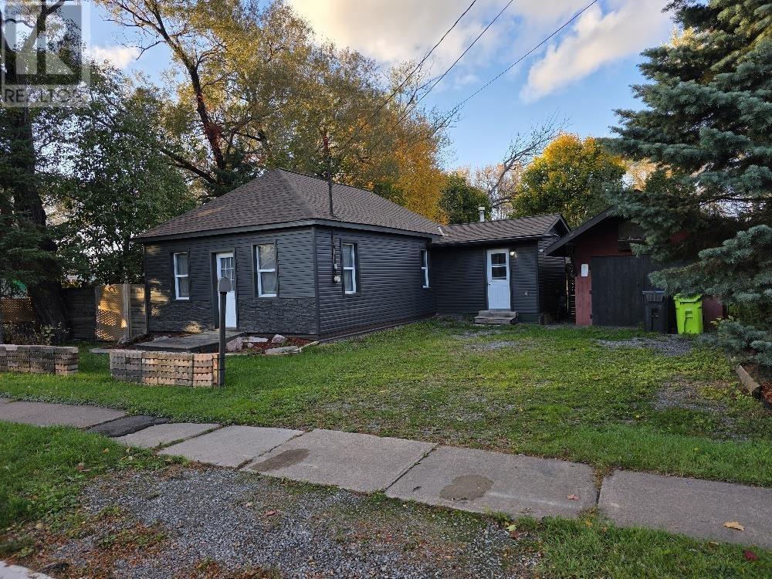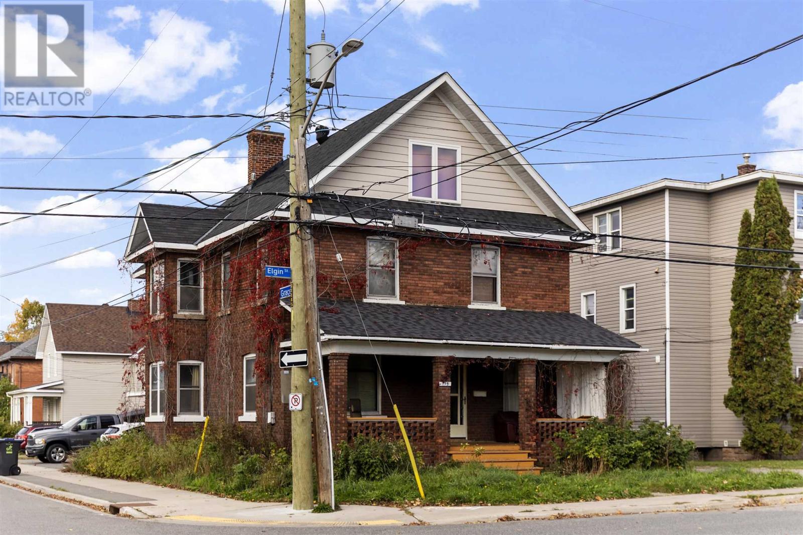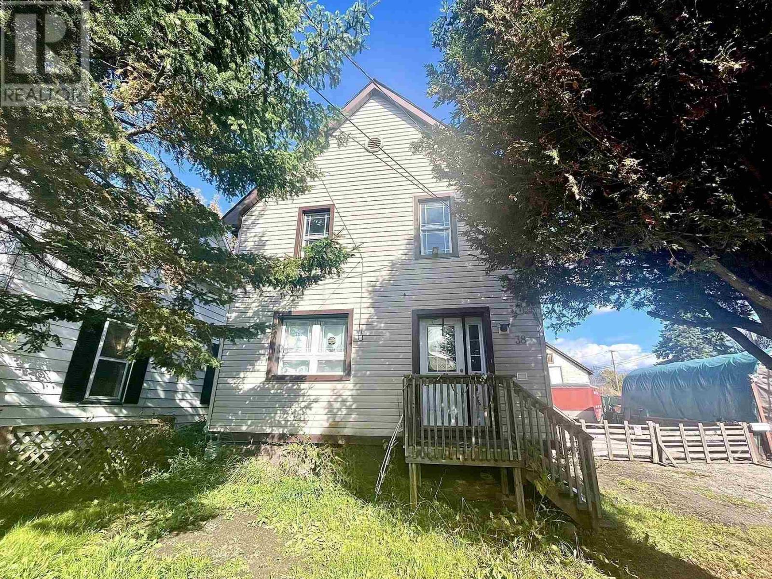- Houseful
- ON
- Sault Ste. Marie
- P6C
- 108 Mcqueen Rd
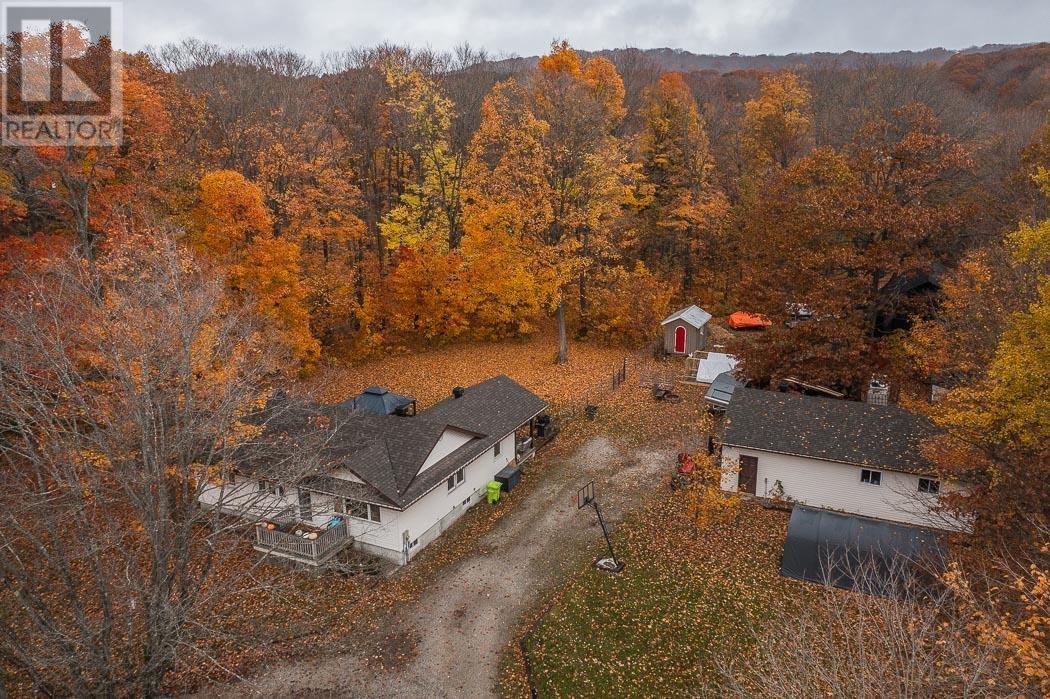
108 Mcqueen Rd
108 Mcqueen Rd
Highlights
Description
- Home value ($/Sqft)$639/Sqft
- Time on Housefulnew 18 hours
- Property typeSingle family
- StyleBungalow
- Median school Score
- Lot size1.11 Acres
- Year built1953
- Mortgage payment
Welcome to 108 McQueen Road, a charming retreat nestled on a beautiful 1.1 acre wooded lot in Sault Ste. Marie. This inviting 3-bedroom, 2-bathroom home perfectly blends modern comfort with peaceful, country-style living, just minutes from city conveniences. Step inside to find a bright, modern kitchen that opens to a cozy family room, ideal for everyday living and entertaining. The home features electrically heated floors in both bathrooms and the laundry room, adding a touch of warmth and luxury. The basement rec room offers a perfect gathering space, complete with a cozy natural gas fireplace for those chilly northern evenings. The natural gas forced-air furnace (2019) is perfect for efficient heating and comfort. Some flooring and trim updates remain in progress, with materials already included, a great opportunity to put your finishing touch on this beautiful property. Outside, enjoy the tranquility of your private, treed lot with two large detached garages, one fully heated and insulated, perfect for hobbyists, storage, or a workshop. If you're looking for space, privacy, and the charm of country living without sacrificing city convenience, 108 McQueen Road is the perfect place to call home. (id:63267)
Home overview
- Cooling Central air conditioning
- Heat source Natural gas
- Heat type Forced air
- Sewer/ septic Septic system
- # total stories 1
- Has garage (y/n) Yes
- # full baths 2
- # total bathrooms 2.0
- # of above grade bedrooms 3
- Subdivision Sault ste. marie
- Lot dimensions 1.11
- Lot size (acres) 1.11
- Building size 1142
- Listing # Sm253073
- Property sub type Single family residence
- Status Active
- Recreational room 20.9m X 22.6m
Level: Basement - Storage 5.3m X 8.7m
Level: Basement - Utility 10.5m X 18.1m
Level: Basement - Storage 6.2m X 12m
Level: Basement - Bathroom 6.5m X 7.4m
Level: Basement - Laundry 6.5m X 9.8m
Level: Basement - Bedroom 8.1m X 10.8m
Level: Main - Kitchen 11.2m X 13.2m
Level: Main - Bathroom 5m X 7.1m
Level: Main - Dining room 8.5m X 11.9m
Level: Main - Bedroom 10.9m X 11.2m
Level: Main - Office 5.8m X 7.1m
Level: Main - Foyer 6.4m X 20.9m
Level: Main - Bedroom 8.8m X 11.2m
Level: Main - Living room 11.3m X 18m
Level: Main
- Listing source url Https://www.realtor.ca/real-estate/29028699/108-mcqueen-rd-sault-ste-marie-sault-ste-marie
- Listing type identifier Idx

$-1,946
/ Month

