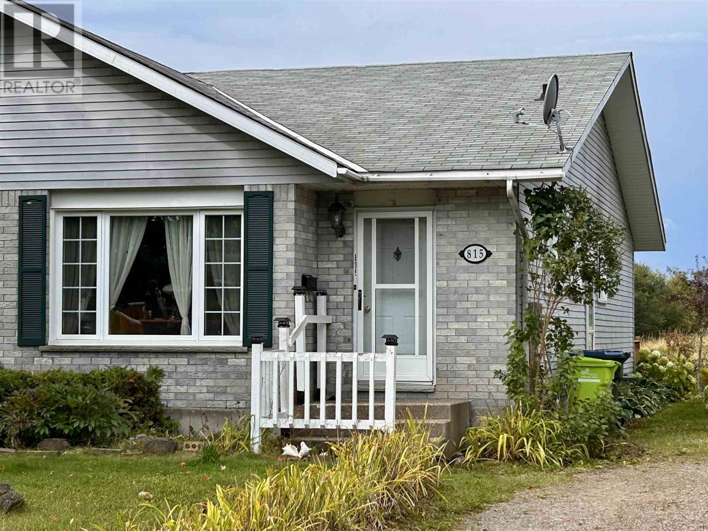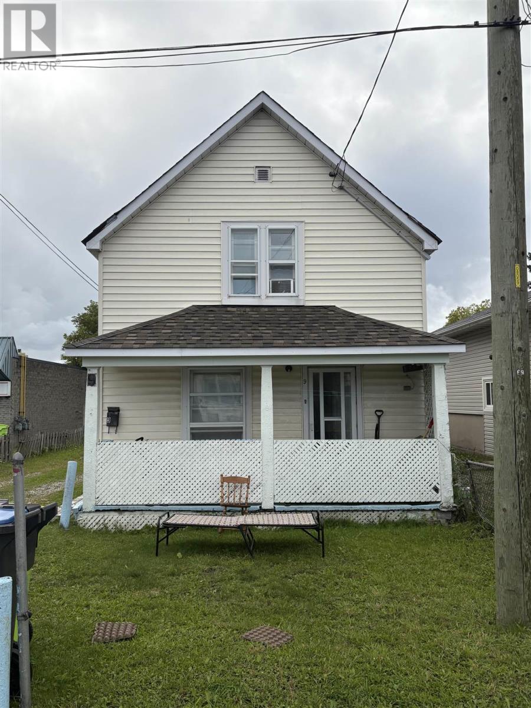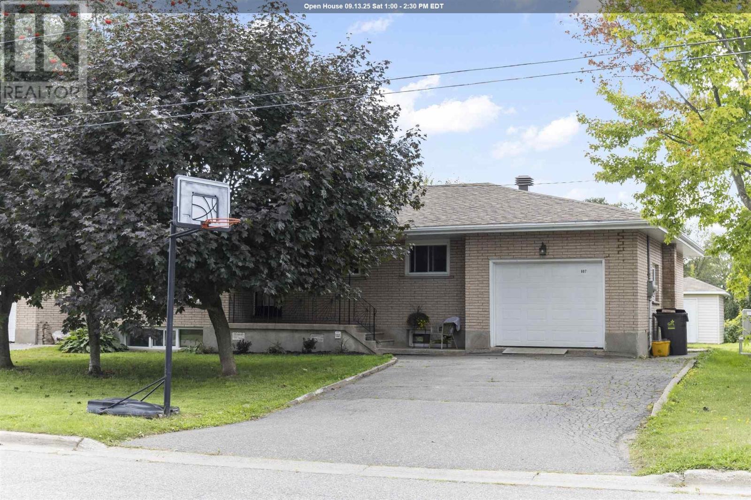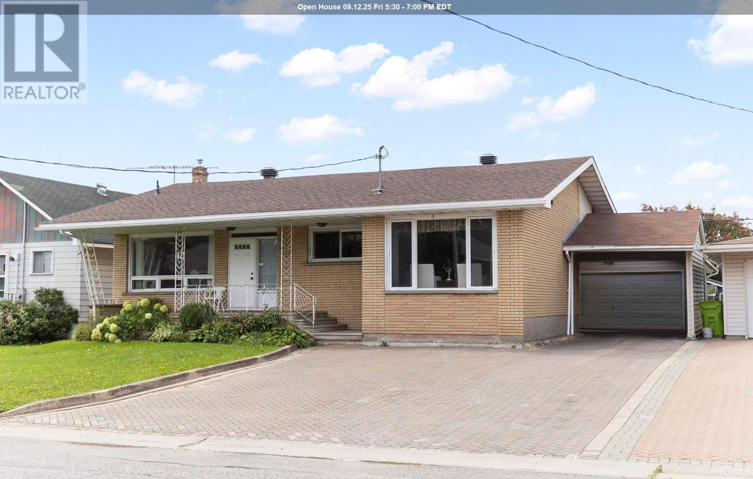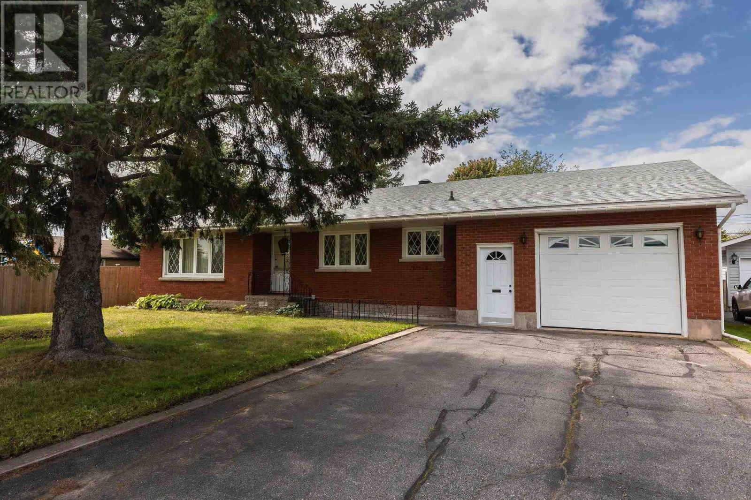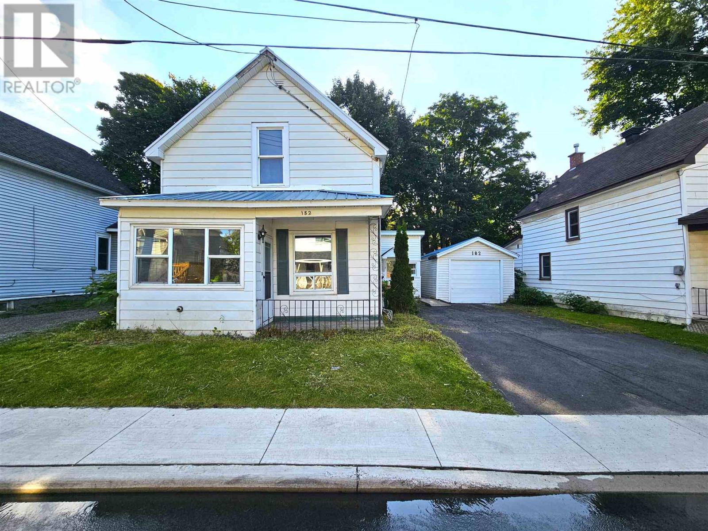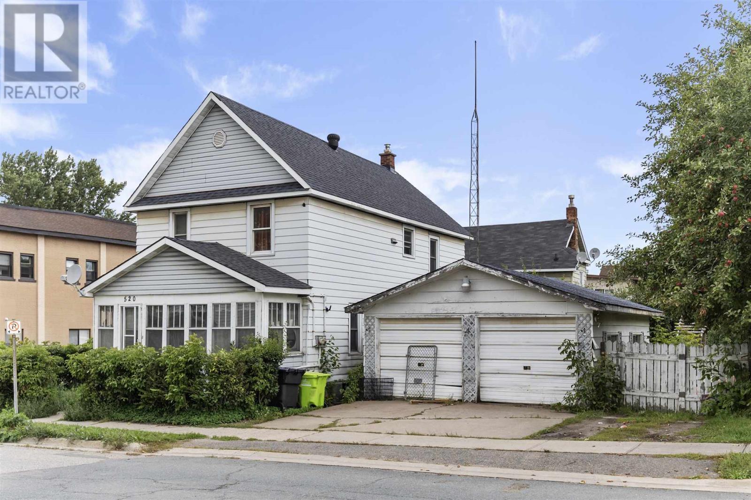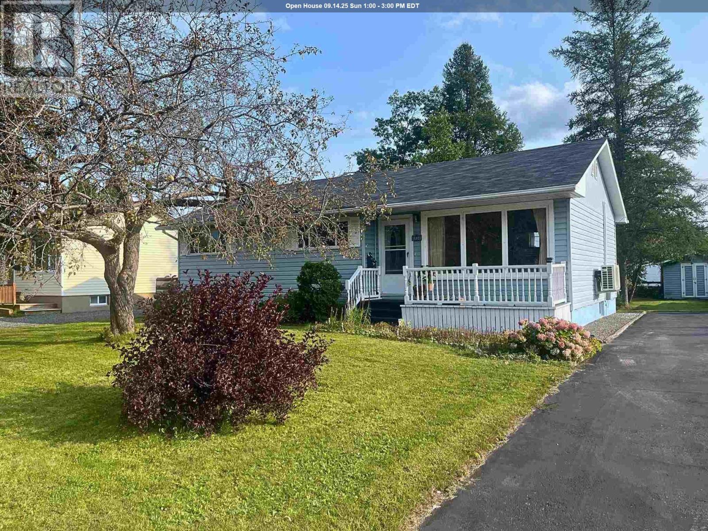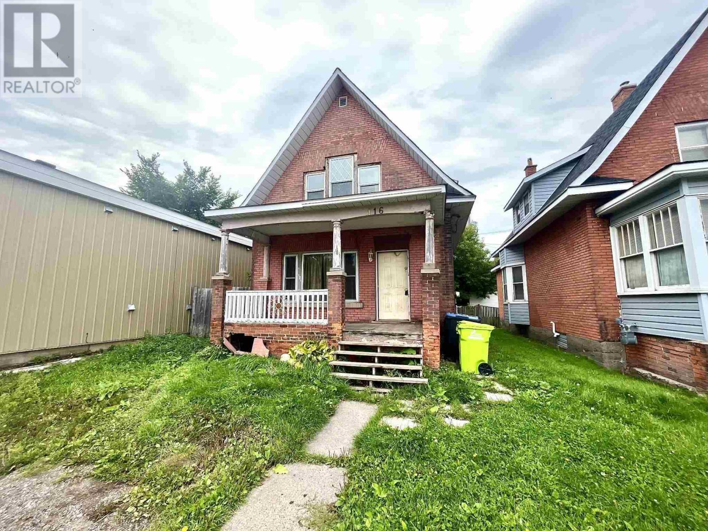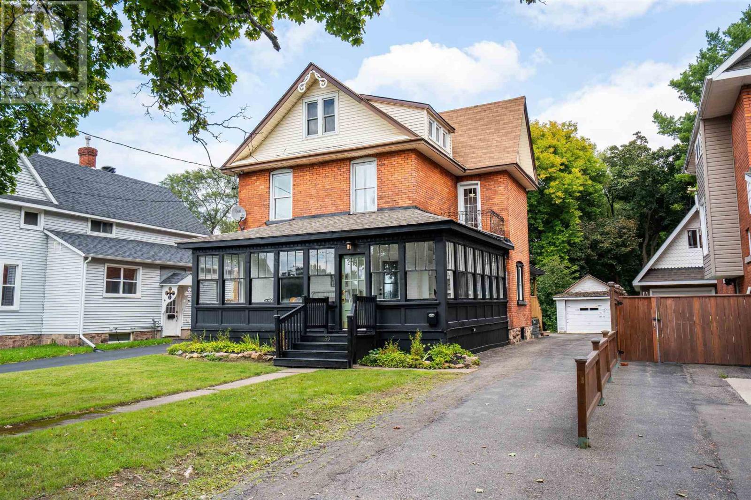- Houseful
- ON
- Sault Ste. Marie
- P6C
- 109 Churchill Ave
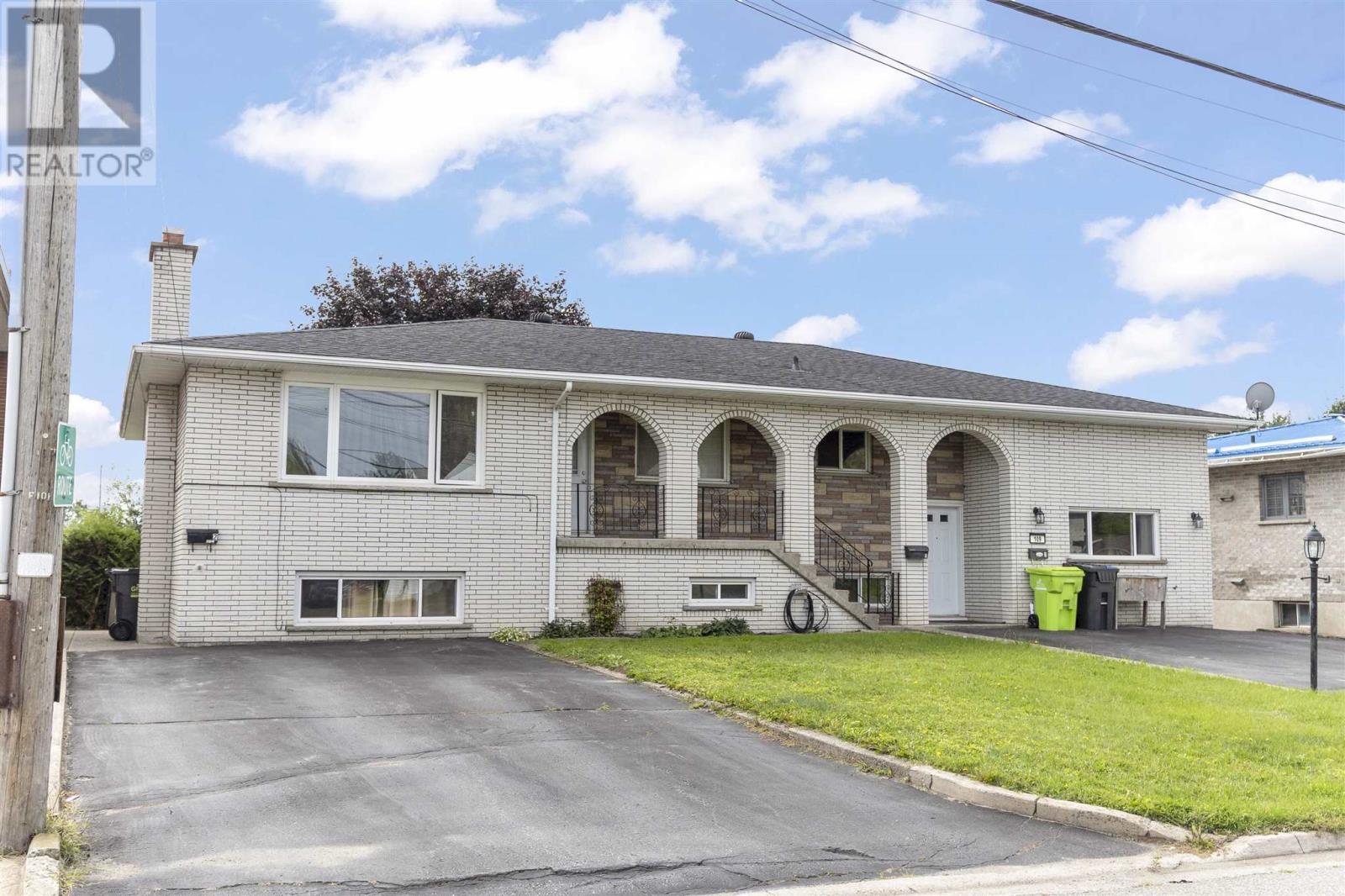
109 Churchill Ave
109 Churchill Ave
Highlights
Description
- Home value ($/Sqft)$279/Sqft
- Time on Housefulnew 7 hours
- Property typeSingle family
- StyleBungalow
- Median school Score
- Year built1974
- Mortgage payment
Solid, spacious and very custom all brick bungalow currently set up as 3 units! Live in one and rent the rest or make this a large family home! Great curb appeal, 2 - 4 car driveways, large fenced in backyard with oversized storage shed and mature trees giving nice privacy! Main unit is massive boasting 3 bedroom 1.5 bathroom, large kitchen, dining and living rooms, recroom area and laundry. Unit 2 is a 2 bedroom 1 bath with a large living area, electric fireplace and its own laundry. Unit 3 is a nice 1 bedroom with open co cent living and kitchen. Generate passive income where you live or a great set up for multiple immediate family’s to live together! Well kept and a must see! Currently tenant occupied. Call today for a viewing. (id:63267)
Home overview
- Heat source Electric
- Heat type Baseboard heaters
- Sewer/ septic Sanitary sewer
- # total stories 1
- Fencing Fenced yard
- # full baths 3
- # half baths 1
- # total bathrooms 4.0
- # of above grade bedrooms 6
- Subdivision Sault ste. marie
- Lot size (acres) 0.0
- Building size 2028
- Listing # Sm252578
- Property sub type Single family residence
- Status Active
- Bedroom 11m X 9m
Level: Basement - Kitchen 11m X 12m
Level: Basement - Living room 15m X 13m
Level: Basement - Bedroom 11m X 10m
Level: Basement - Living room Kitchen/Living combo
Level: Main - Kitchen 18m X 14m
Level: Main - Dining room 13m X 10m
Level: Main - Bathroom 4 pc
Level: Main - Living room 16m X 16m
Level: Main - Primary bedroom 14m X 10m
Level: Main - Bedroom 10m X 9m
Level: Main - Kitchen 14m X 10m
Level: Main - Bedroom 11m X 10m
Level: Main - Bedroom 10m X 12m
Level: Main
- Listing source url Https://www.realtor.ca/real-estate/28844813/109-churchill-ave-sault-ste-marie-sault-ste-marie
- Listing type identifier Idx

$-1,507
/ Month

