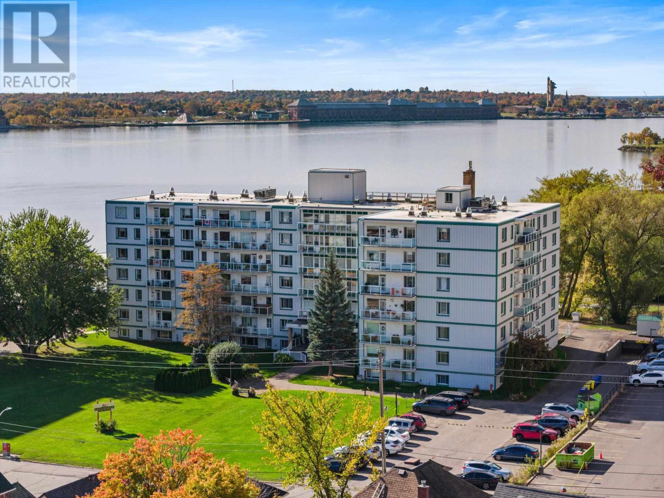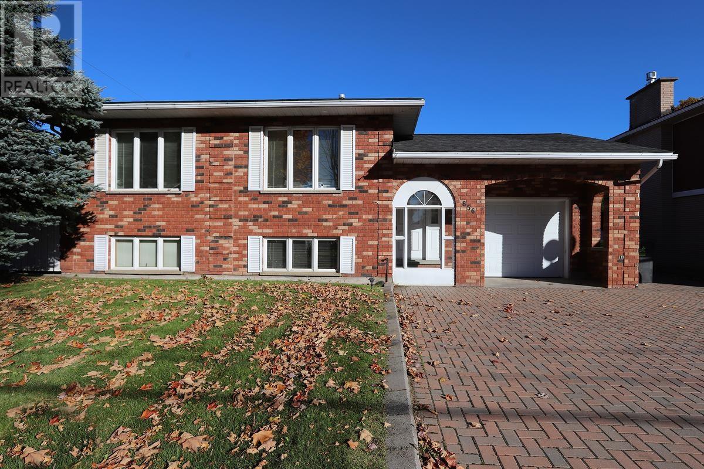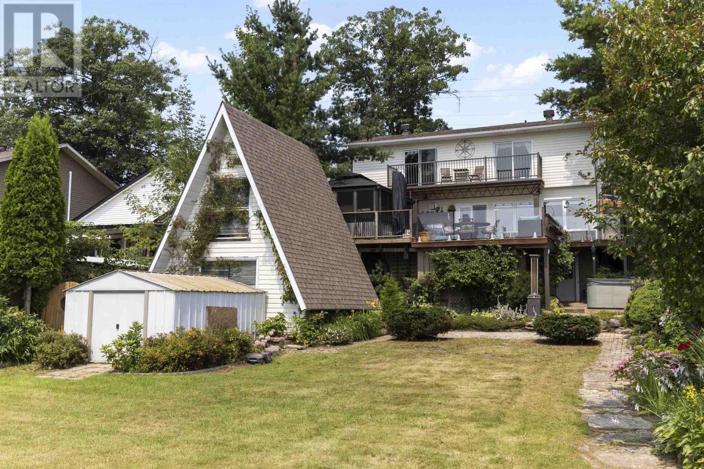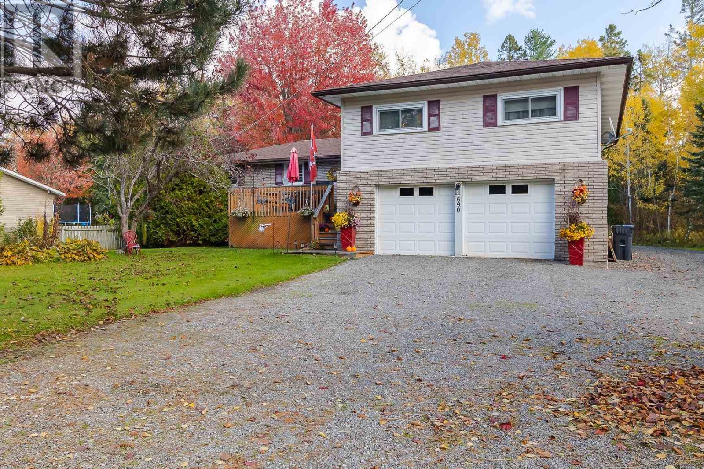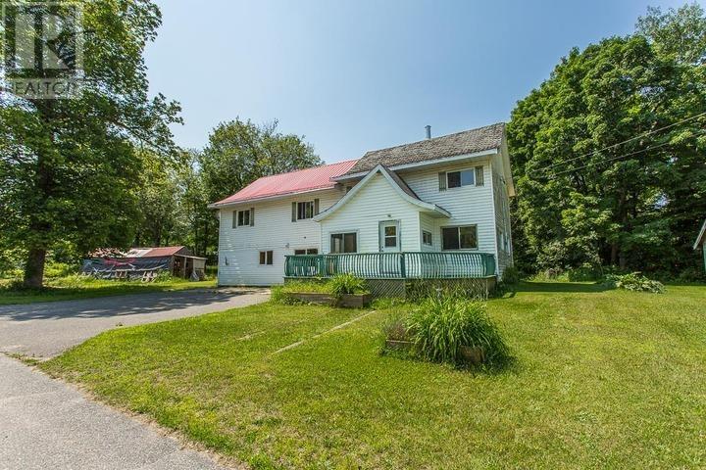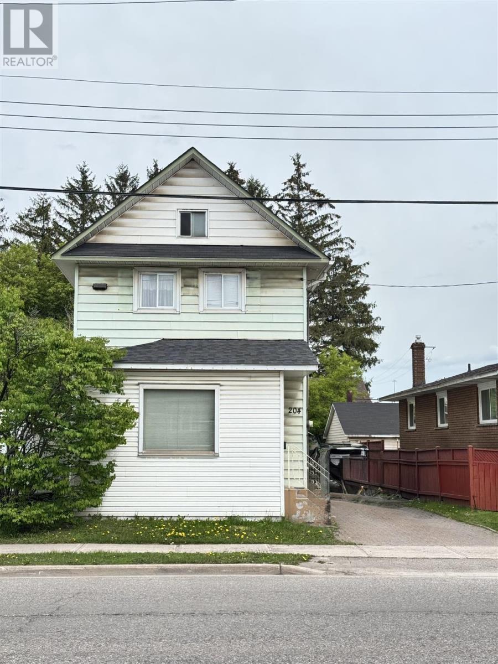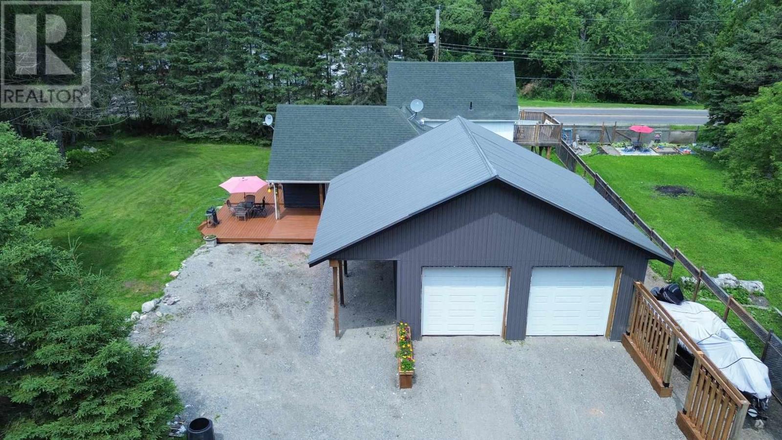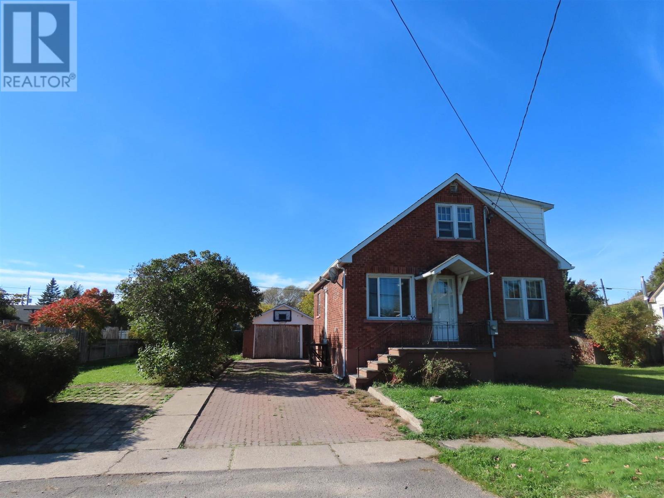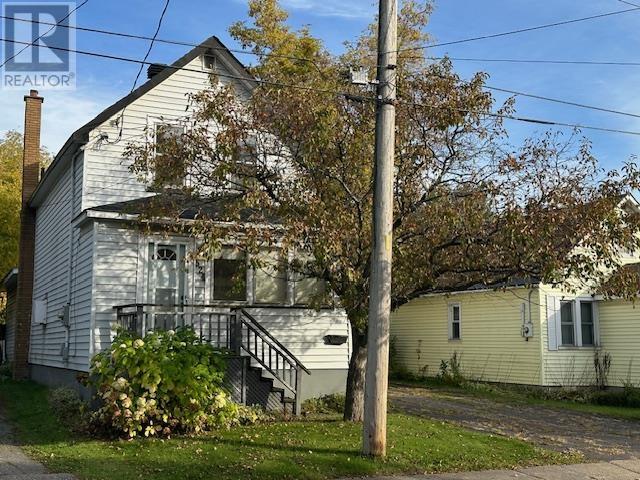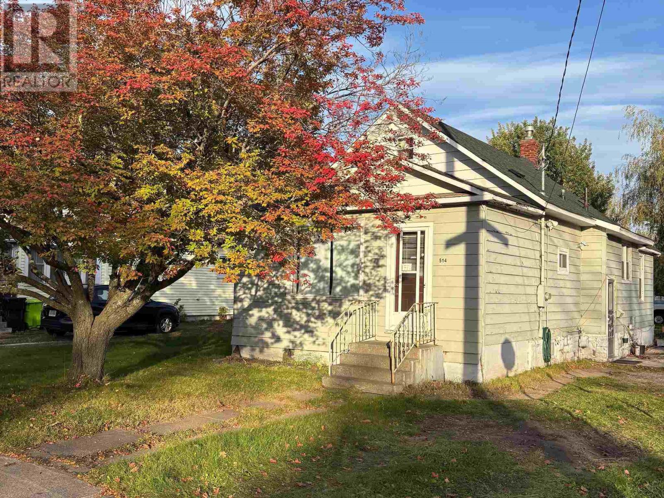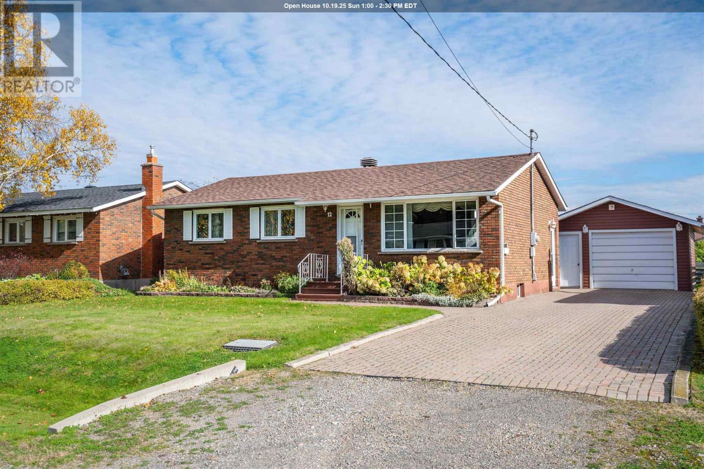- Houseful
- ON
- Sault Ste. Marie
- P6A
- 1115 Second Lin W
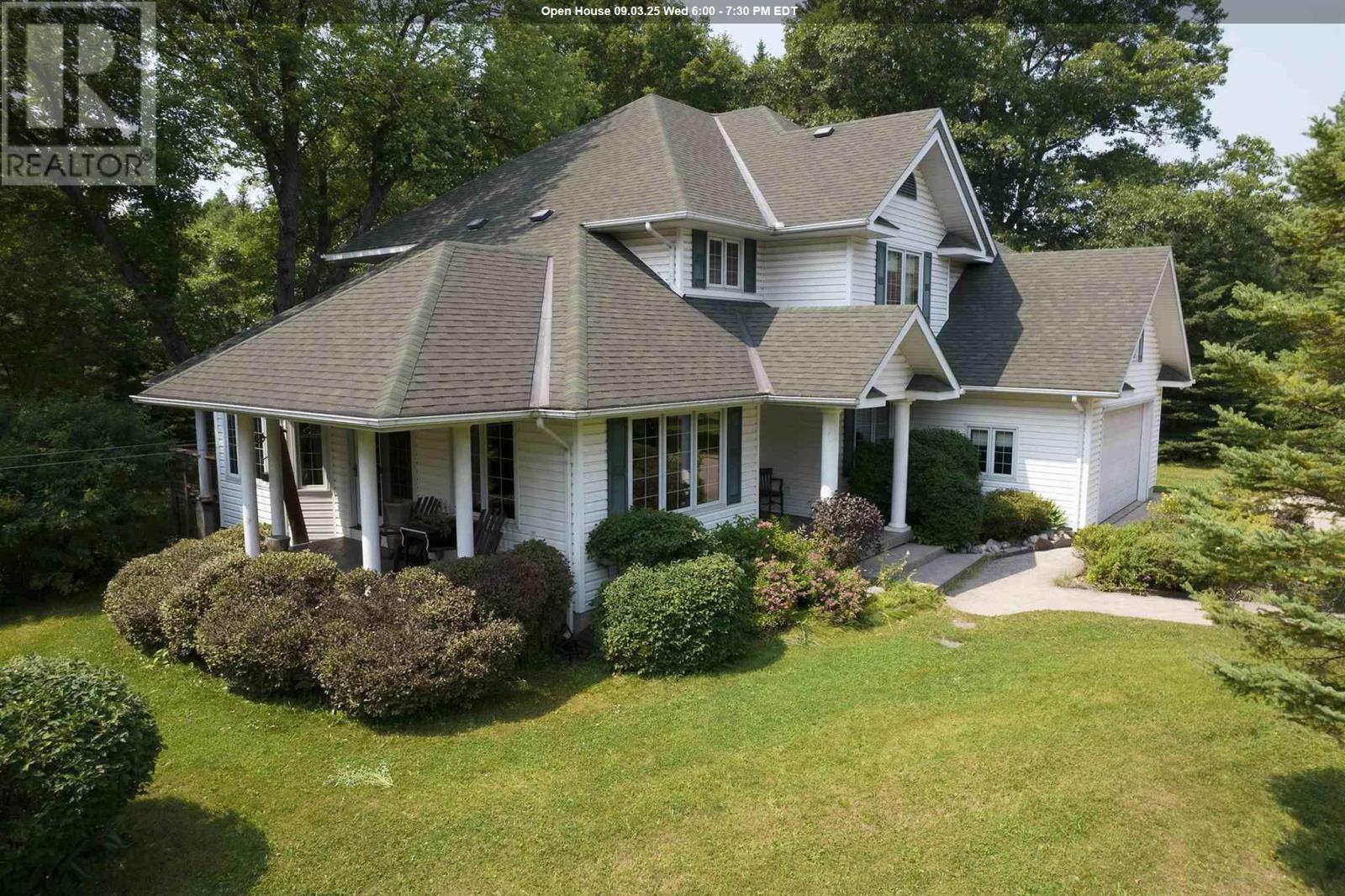
1115 Second Lin W
For Sale
69 Days
$1,295,000 $46K
$1,249,000
3 beds
4 baths
1115 Second Lin W
For Sale
69 Days
$1,295,000 $46K
$1,249,000
3 beds
4 baths
Highlights
This home is
249%
Time on Houseful
69 Days
School rated
4.4/10
Sault Ste. Marie
-8.57%
Description
- Time on Houseful69 days
- Property typeSingle family
- Style2 level
- Median school Score
- Year built2004
- Mortgage payment
Discover unparalleled in-town estate living on over 11 private acres, graced by a tranquil meandering stream. This distinguished two-story residence showcases over 2,200 sq. ft. of refined living space, highlighted by rich hardwood floors, a private executive office, and a custom-crafted kitchen designed for both beauty and function. The primary suite features breathtaking views, a private deck, a large walk-in closet, and an oversized ensuite. A heated 28’ x 40’ detached garage offers exceptional versatility. A rare opportunity to enjoy ultimate privacy, natural elegance, and unmatched convenience—all within the city limits. (id:63267)
Home overview
Amenities / Utilities
- Cooling Air conditioned, central air conditioning
- Heat source Natural gas
- Heat type Radiant/infra-red heat
- Sewer/ septic Septic system
Exterior
- # total stories 2
- Has garage (y/n) Yes
Interior
- # full baths 3
- # half baths 1
- # total bathrooms 4.0
- # of above grade bedrooms 3
- Flooring Hardwood
Location
- Community features Bus route
- Subdivision Sault ste. marie
- View View
Overview
- Lot size (acres) 0.0
- Listing # Sm252240
- Property sub type Single family residence
- Status Active
Rooms Information
metric
- Bedroom 13.1m X 11m
Level: 2nd - Bedroom 16.4m X 14.5m
Level: 2nd - Primary bedroom 19.4m X 13m
Level: 2nd - Ensuite 17.3m X 10.6m
Level: 2nd - Kitchen 21.1m X 10.6m
Level: Main - Living room 20.2m X 15.8m
Level: Main - Dining room 14.6m X 9.4m
Level: Main - Laundry 8.4m X 5m
Level: Main - Office 12m X 10m
Level: Main - Bathroom 6.4m X 5m
Level: Main - Family room 16.11m X 16.8m
Level: Main
SOA_HOUSEKEEPING_ATTRS
- Listing source url Https://www.realtor.ca/real-estate/28726019/1115-second-lin-w-sault-ste-marie-sault-ste-marie
- Listing type identifier Idx
The Home Overview listing data and Property Description above are provided by the Canadian Real Estate Association (CREA). All other information is provided by Houseful and its affiliates.

Lock your rate with RBC pre-approval
Mortgage rate is for illustrative purposes only. Please check RBC.com/mortgages for the current mortgage rates
$-3,331
/ Month25 Years fixed, 20% down payment, % interest
$
$
$
%
$
%

Schedule a viewing
No obligation or purchase necessary, cancel at any time
Nearby Homes
Real estate & homes for sale nearby

