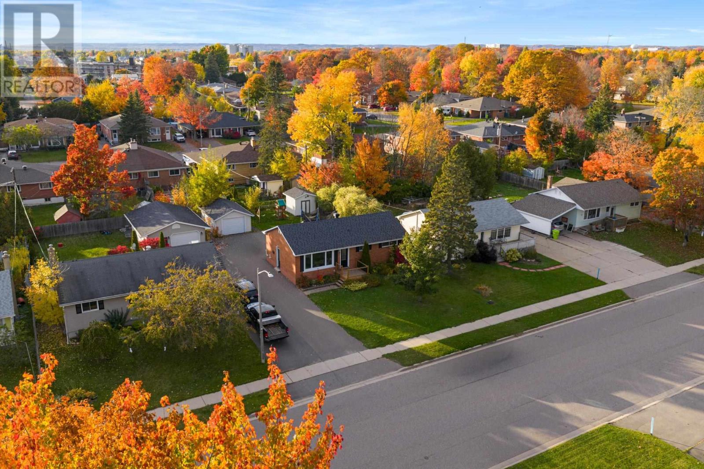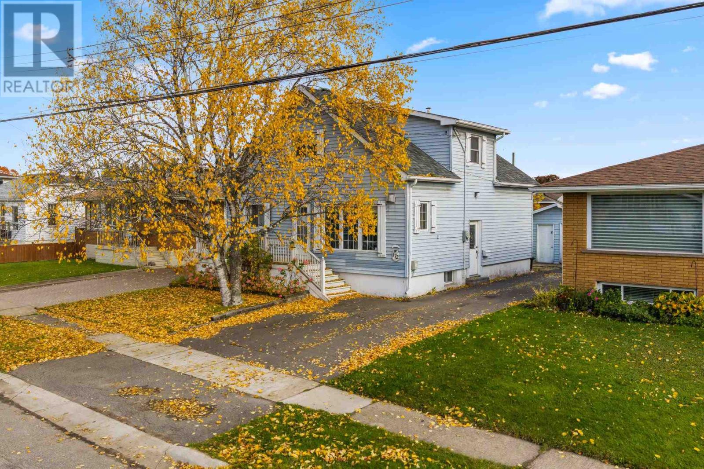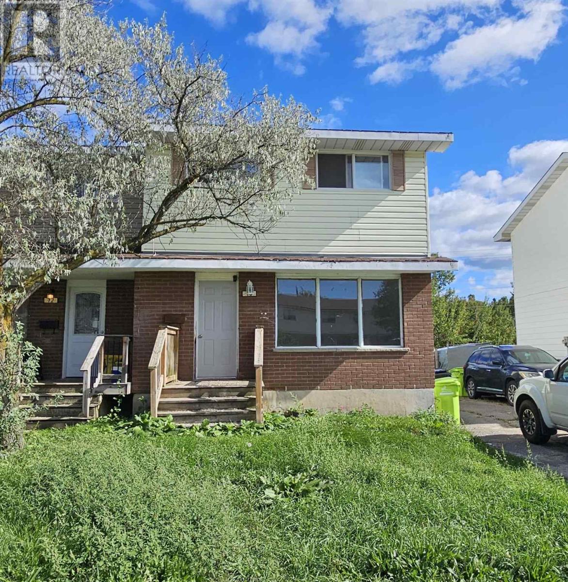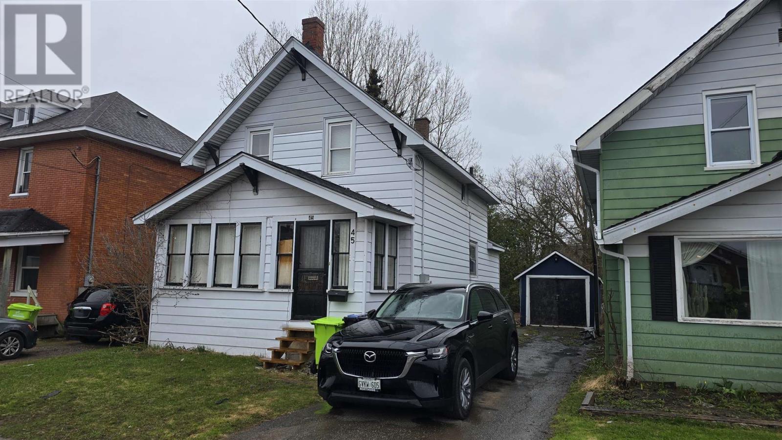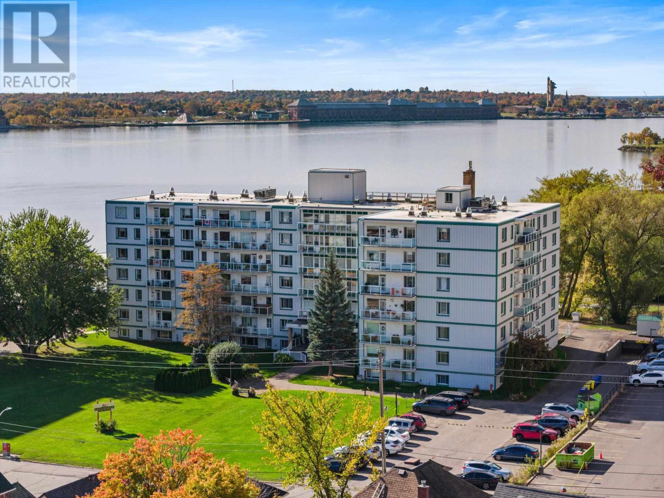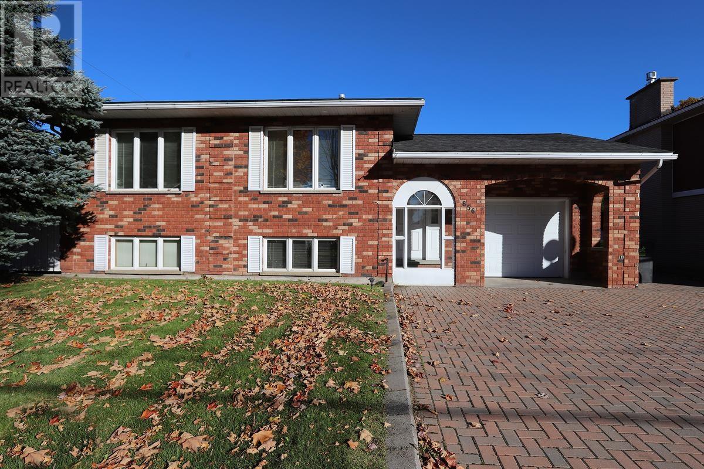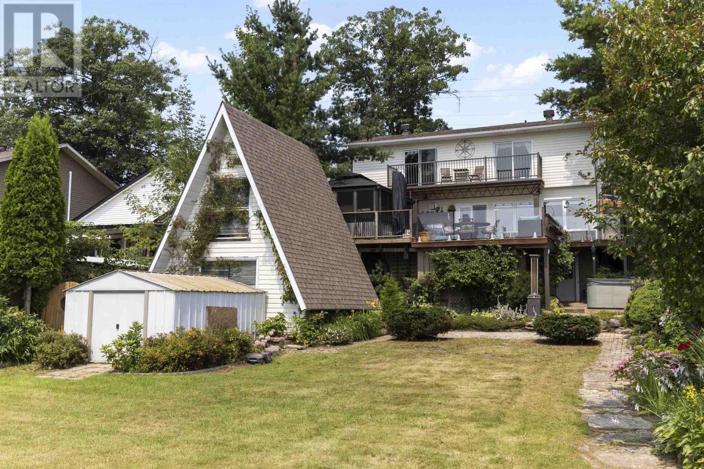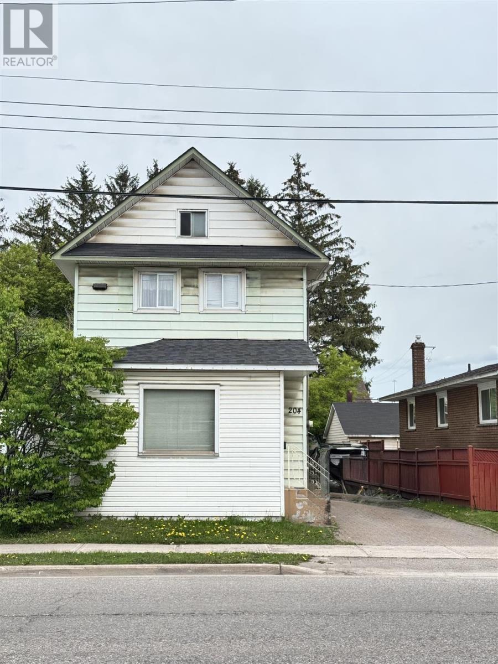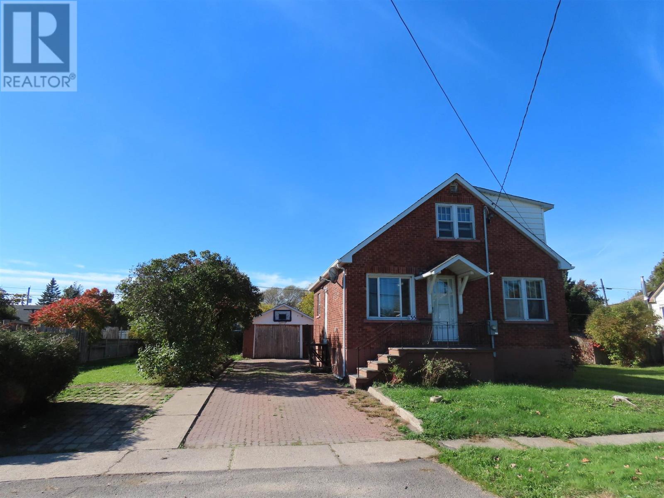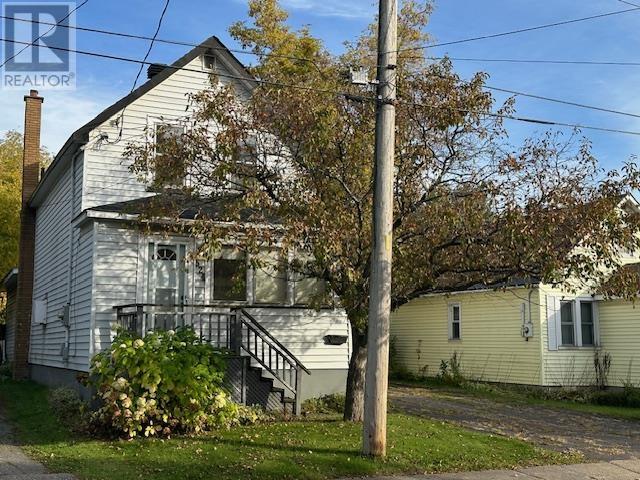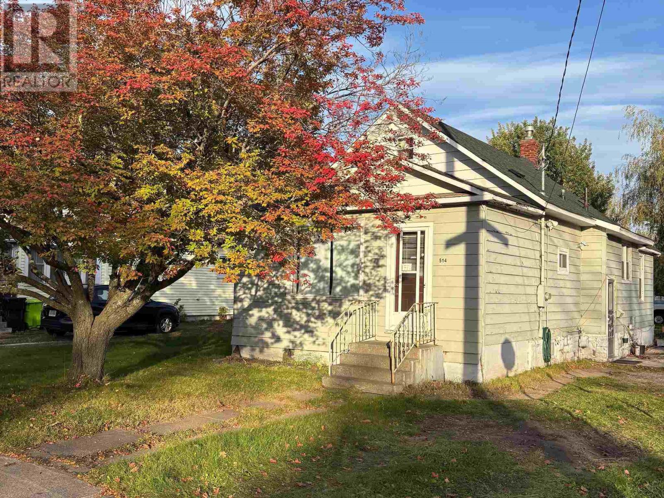- Houseful
- ON
- Sault Ste. Marie
- The P Patch
- 117 Plaintree Dr
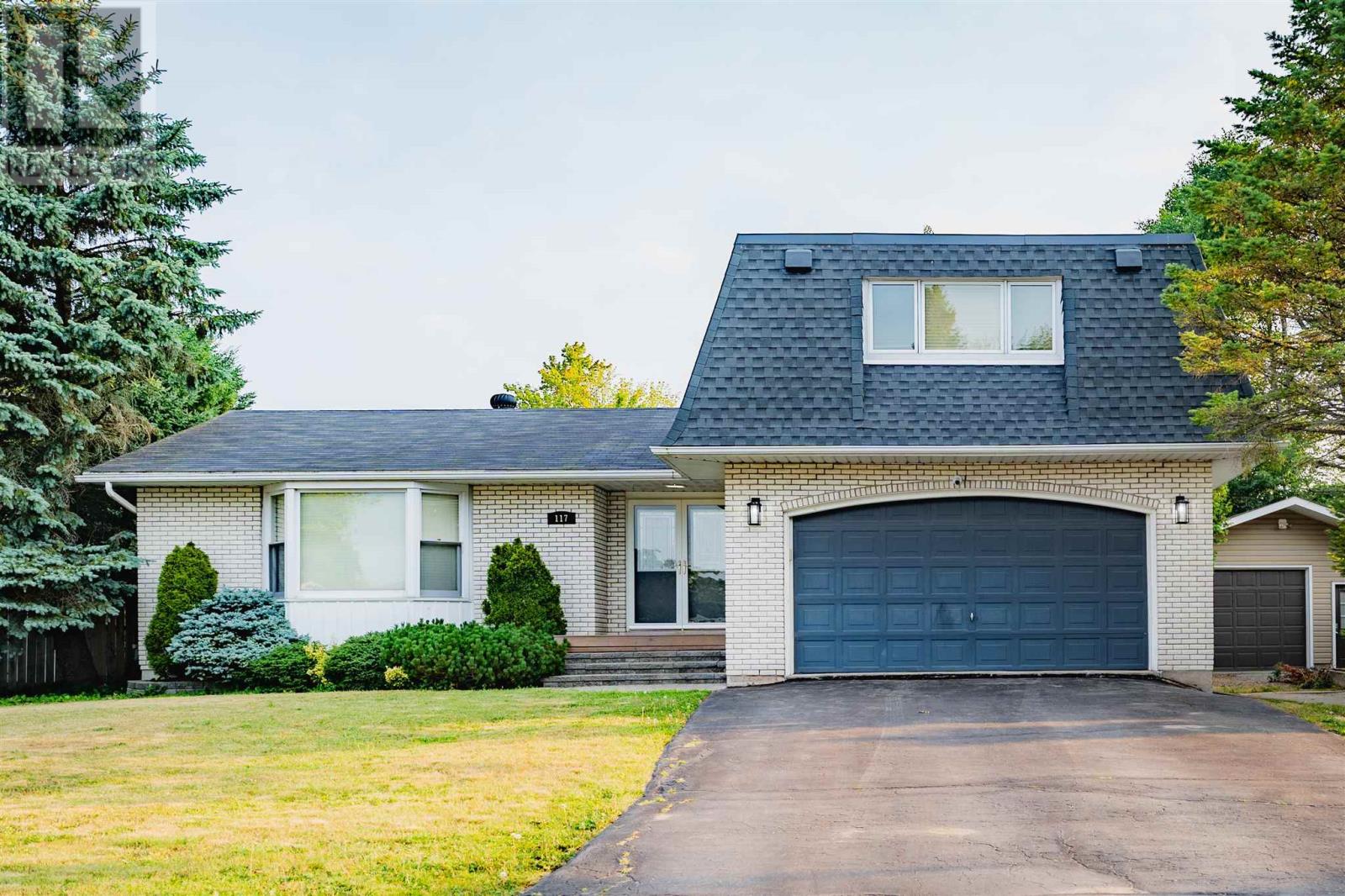
Highlights
Description
- Time on Houseful22 days
- Property typeSingle family
- Neighbourhood
- Median school Score
- Mortgage payment
This beautiful 3-level home is perfectly set on an extra-large private pie-shaped lot in a fantastic residential neighbourhood close to Sault College, the hospital, shopping, & more. The large entry welcomes you to an oversized living room with beautiful hardwood floors & ample lighting. The open concept kitchen & dining has been refreshed with new countertops, backsplash, fixtures, lighting, flooring & more. Patio doors lead to an outdoor entertaining oasis with same-level deck & hot tub. Main floor family room showcases hardwood floors & another set of patio doors with panoramic view of private fenced backyard with 30' cedar hedge. Two huge bedrooms each with its own 4-pc or 3-pc bath & walk-in closet on upper level. An extra 2-pc bath on main floor is added for comfort & convenience. Basement has bathtub shower and sink. Full basement, partially finished, showcases a spacious rec room & office area with two large storage rooms. Gas forced air heating (2019), central air, full sprinkler system front & back, double paved drive, & double attached garage complete the comforts of this beautiful home. Don't miss out! This one has it all! (id:63267)
Home overview
- Cooling Central air conditioning
- Heat source Natural gas
- Heat type Forced air
- Sewer/ septic Sanitary sewer
- # total stories 2
- Has garage (y/n) Yes
- # full baths 3
- # half baths 2
- # total bathrooms 5.0
- # of above grade bedrooms 2
- Subdivision Sault ste. marie
- Lot desc Sprinkler system
- Lot size (acres) 0.0
- Listing # Sm252807
- Property sub type Single family residence
- Status Active
- Bedroom 3.429m X 5.41m
Level: 2nd - Bathroom 4 pc
Level: 2nd - Primary bedroom 4.293m X 4.775m
Level: 2nd - Bathroom 3 pc
Level: 2nd - Recreational room 10.058m X 3.658m
Level: Basement - Bathroom 2 pc
Level: Basement - Storage 6.045m X 3.734m
Level: Basement - Kitchen 2.743m X 2.438m
Level: Basement - Laundry 3.175m X 4.013m
Level: Basement - Storage 5.969m X 6.198m
Level: Basement - Kitchen 5.156m X 3.886m
Level: Main - Family room 7.315m X 3.505m
Level: Main - Foyer 4.14m X 2.515m
Level: Main - Bathroom 2 pc
Level: Main - Living room 4.064m X 6.147m
Level: Main
- Listing source url Https://www.realtor.ca/real-estate/28923912/117-plaintree-dr-sault-ste-marie-sault-ste-marie
- Listing type identifier Idx

$-1,333
/ Month

