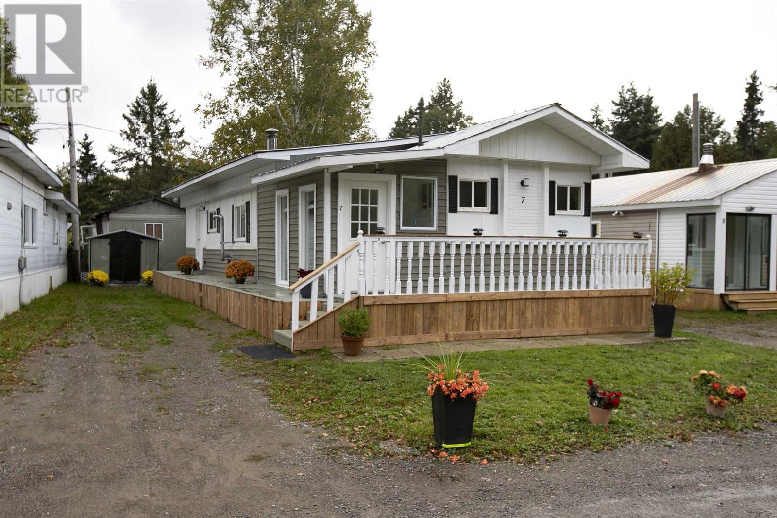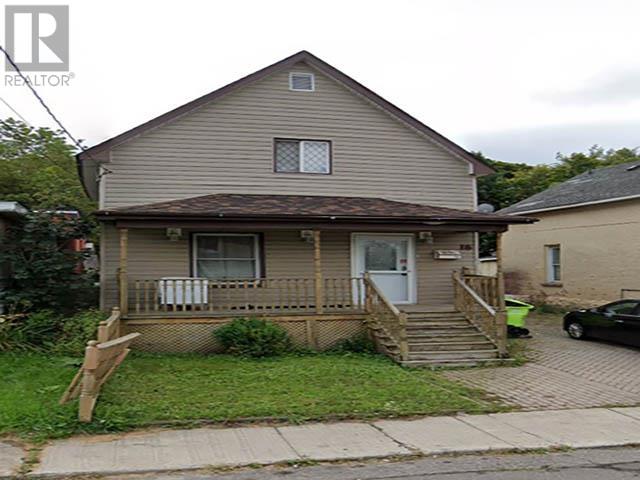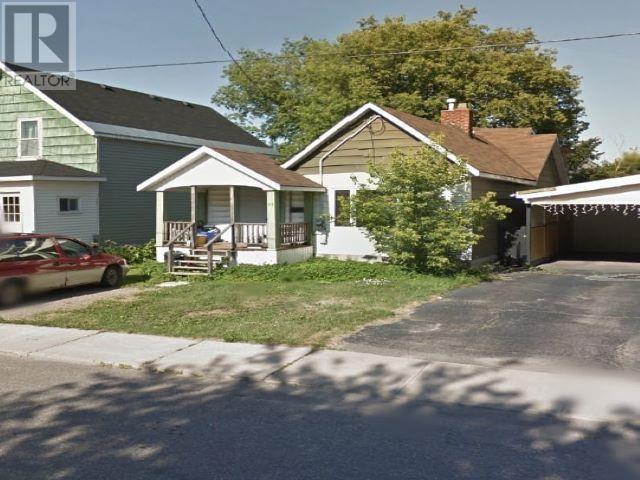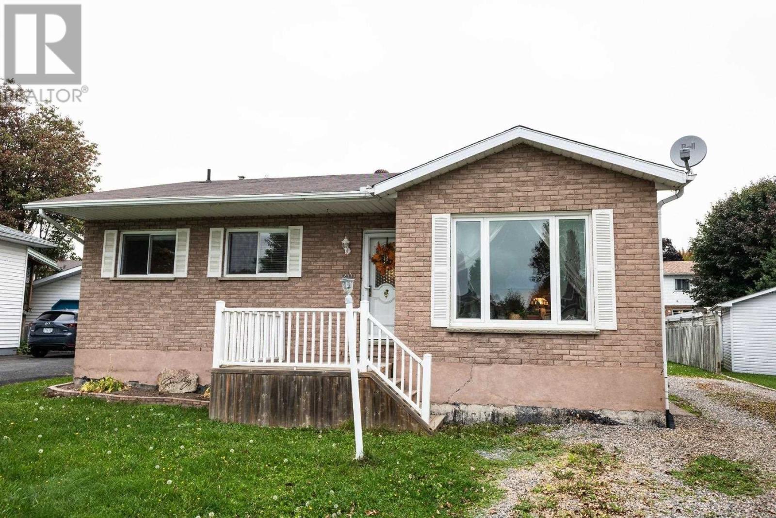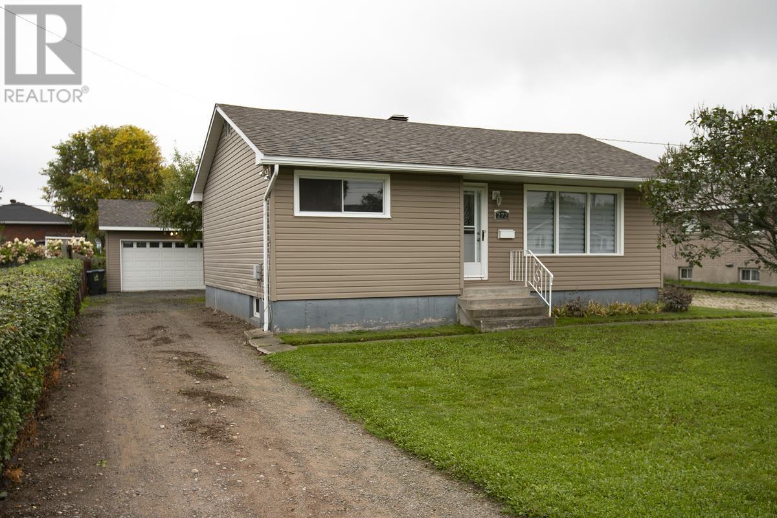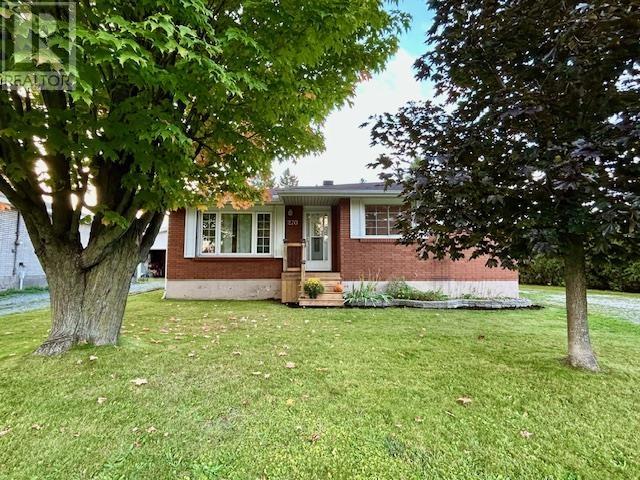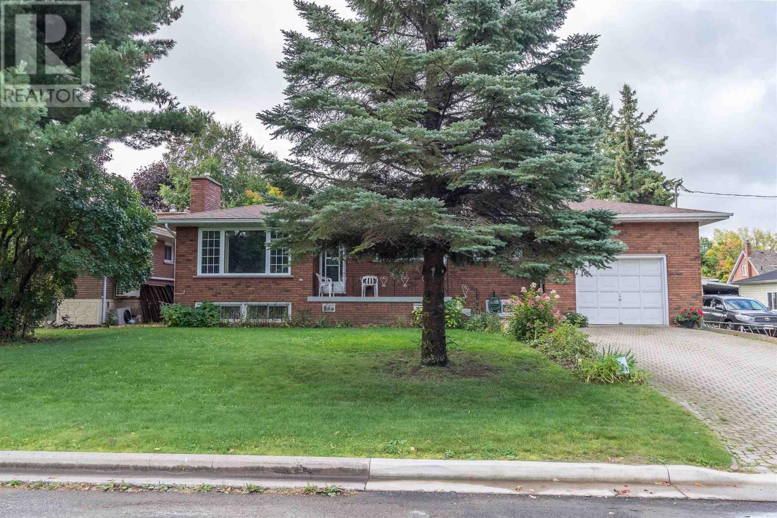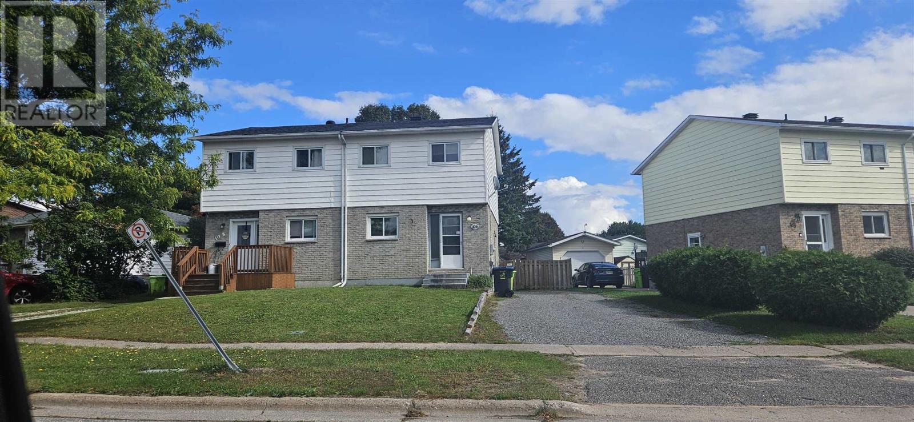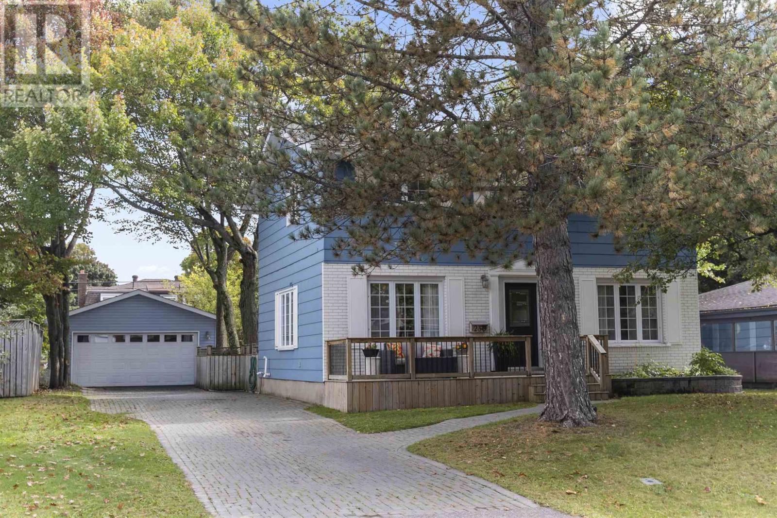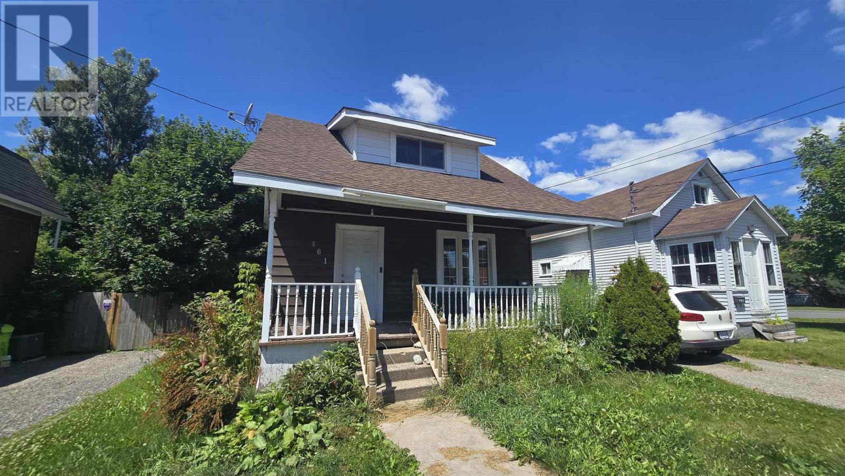- Houseful
- ON
- Sault Ste. Marie
- The P Patch
- 118 Plaintree Dr
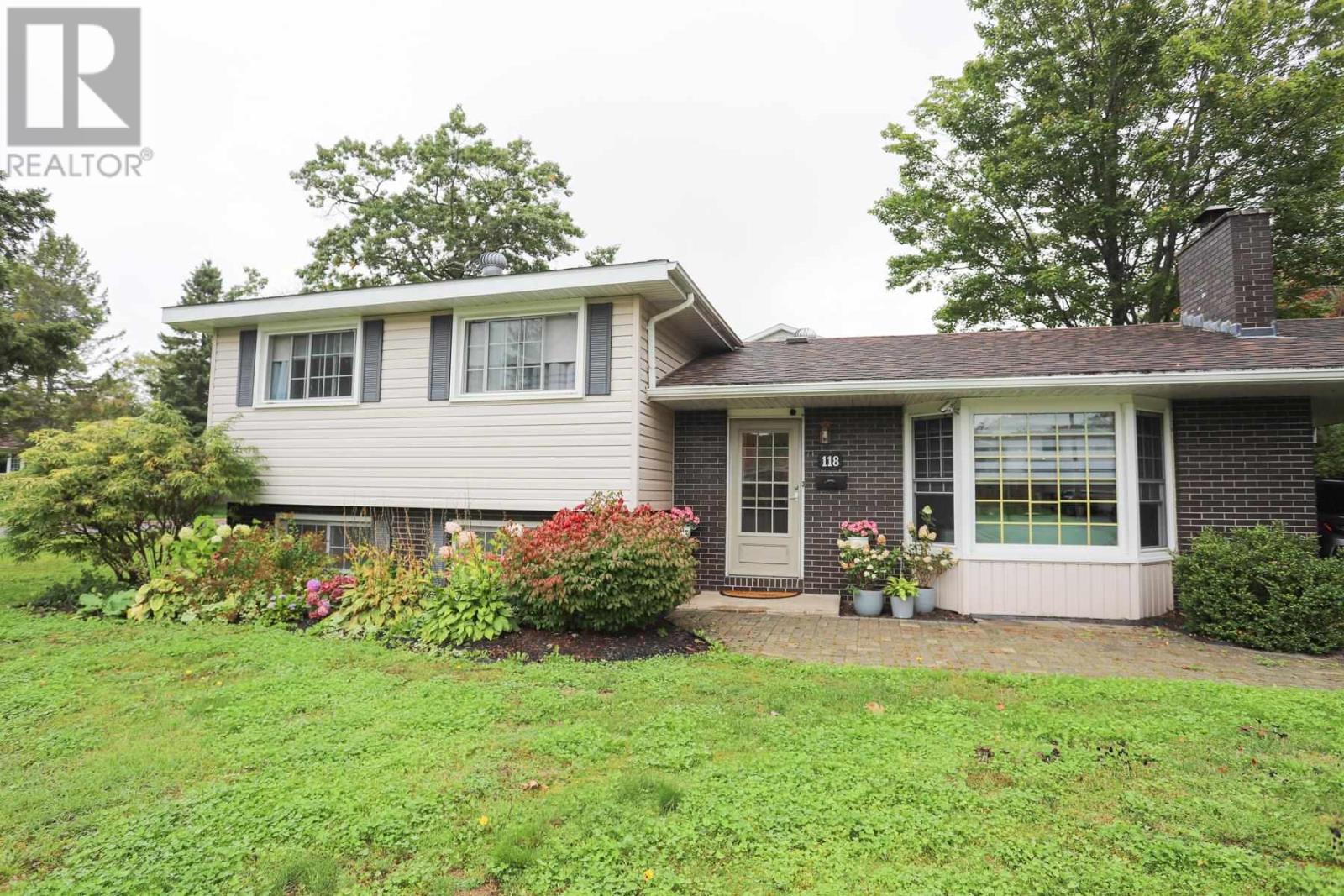
Highlights
Description
- Home value ($/Sqft)$500/Sqft
- Time on Housefulnew 5 hours
- Property typeSingle family
- Neighbourhood
- Median school Score
- Mortgage payment
This well-maintained side-split home is located in the highly desirable P-Patch neighborhood, close to elementary schools, Sault College, and all amenities. Offering over 1,200 sq. ft. of finished living space, this home is move-in ready and full of charm. Inside, you’ll find a bright living room, a spacious refreshed kitchen, dining area, and 3 bedrooms on the upper level along with a full bathroom. The basement has a newly finished 4th bedroom, utility room, large storage space and convenient second bath, giving you flexible space for family, guests, or a home office. Set on a corner lot that backs onto a large green space/park, the property has outstanding curb appeal with interlocking brick driveway, a carport, sprinkler system, and a back deck perfect for outdoor entertaining. Additional highlights include efficient heat pumps with AC (newest 2024) , updated finishes throughout, and the pride of ownership that makes this house stand out. If you’re looking for a family home in a sought-after neighborhood with schools, trails, and shopping nearby, this is the one to see! (id:63267)
Home overview
- Heat source Electric
- Heat type Heat pump
- Sewer/ septic Sanitary sewer
- # total stories 2
- # full baths 1
- # half baths 1
- # total bathrooms 2.0
- # of above grade bedrooms 4
- Has fireplace (y/n) Yes
- Community features Bus route
- Subdivision Sault ste. marie
- Lot size (acres) 0.0
- Building size 840
- Listing # Sm252759
- Property sub type Single family residence
- Status Active
- Bedroom 3.175m X 4.14m
Level: 2nd - Bathroom 2.261m X 1.143m
Level: 2nd - Bedroom 3.353m X 2.819m
Level: 2nd - Bathroom 3.099m X 2.819m
Level: 2nd - Bathroom 2.261m X 1.143m
Level: Basement - Utility 3.581m X 3.912m
Level: Basement - Bedroom 3.607m X 4.902m
Level: Basement - Foyer 3.531m X 1.092m
Level: Main - Living room 5.182m X 3.531m
Level: Main - Dining room 3.023m X 3.048m
Level: Main - Kitchen 3.912m X 3.505m
Level: Main
- Listing source url Https://www.realtor.ca/real-estate/28913237/118-plaintree-dr-sault-ste-marie-sault-ste-marie
- Listing type identifier Idx

$-1,120
/ Month

