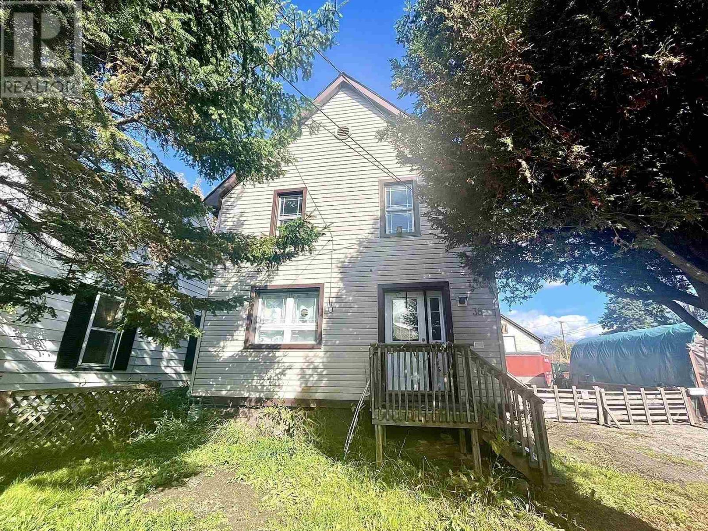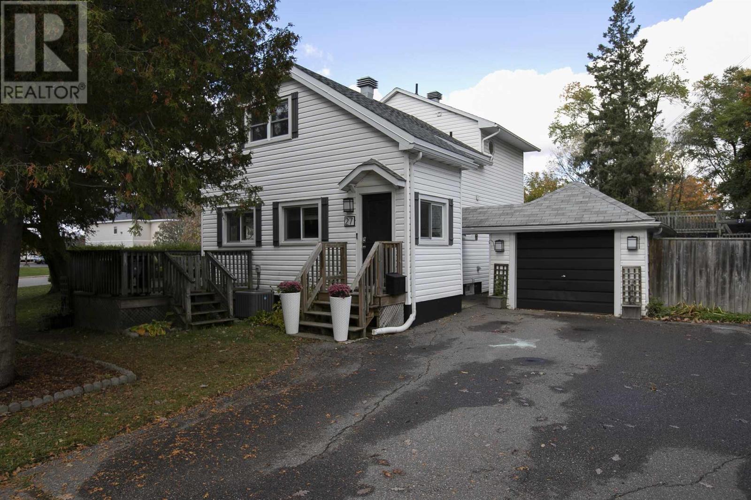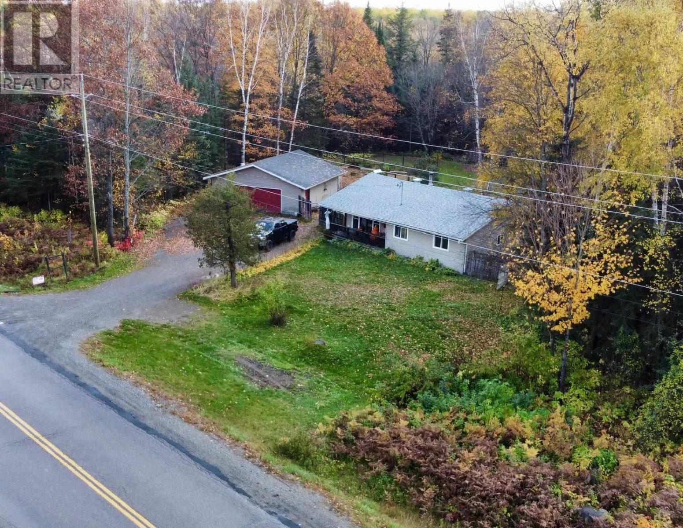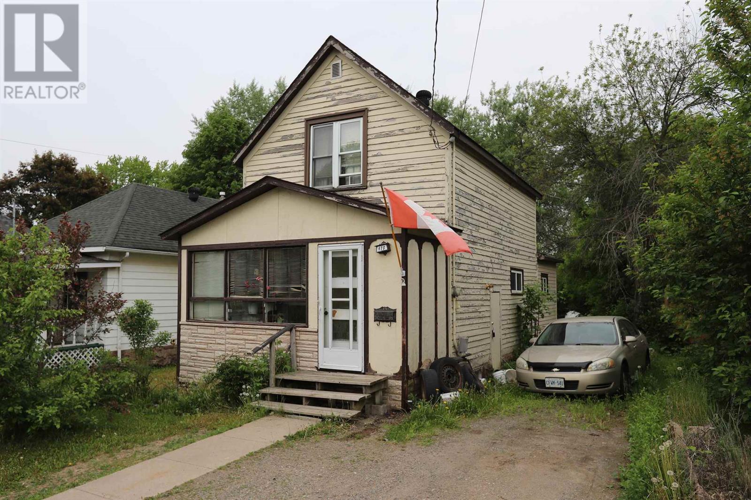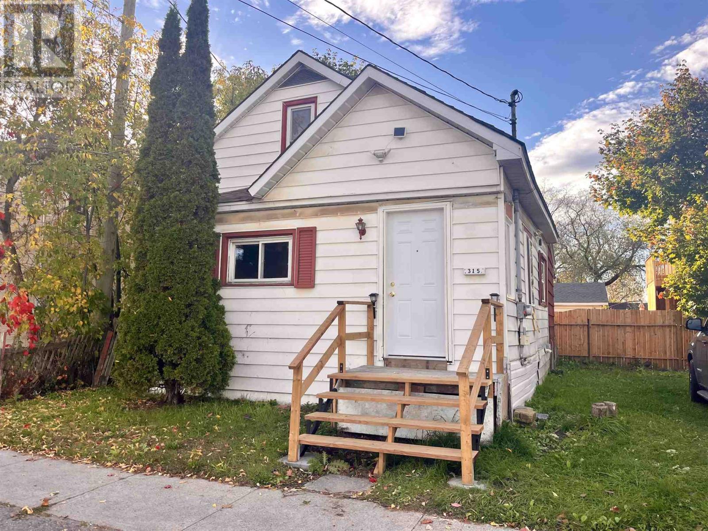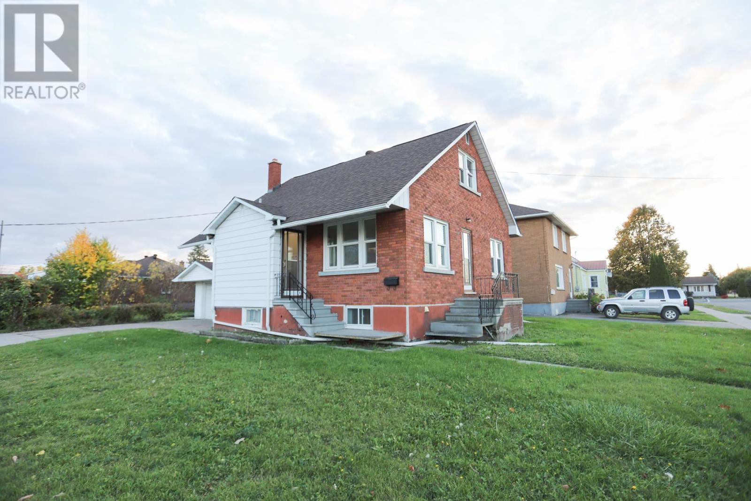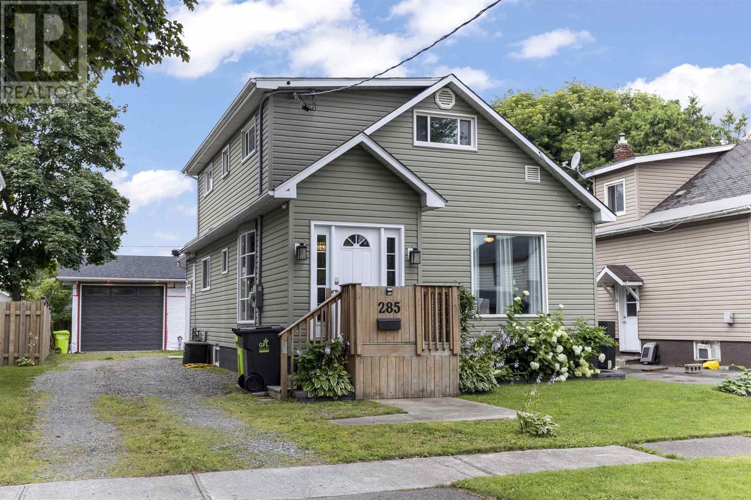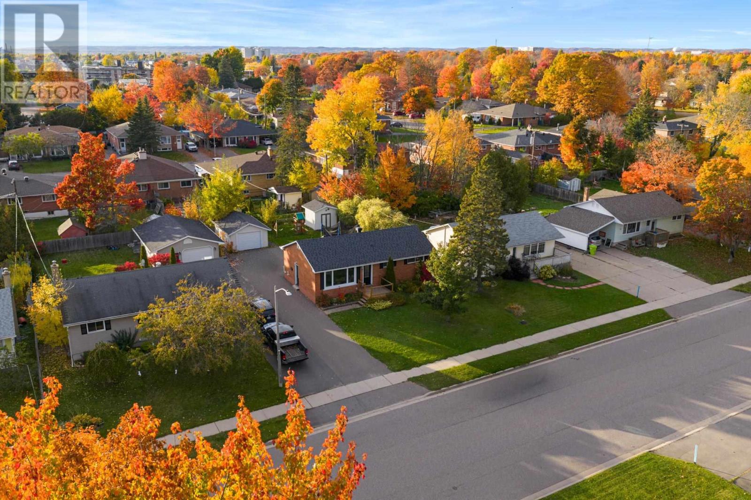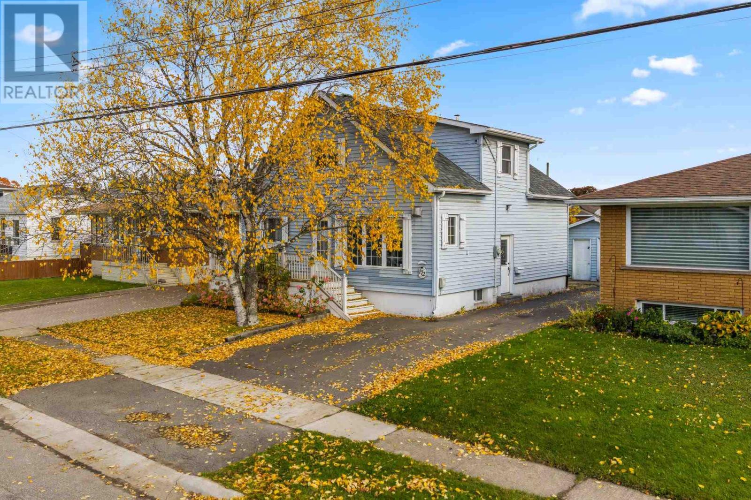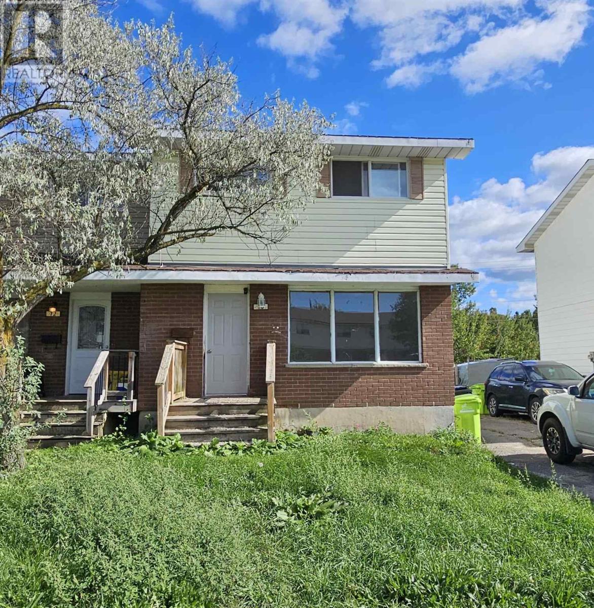- Houseful
- ON
- Sault Ste. Marie
- P6A
- 119 Parkshore Dr
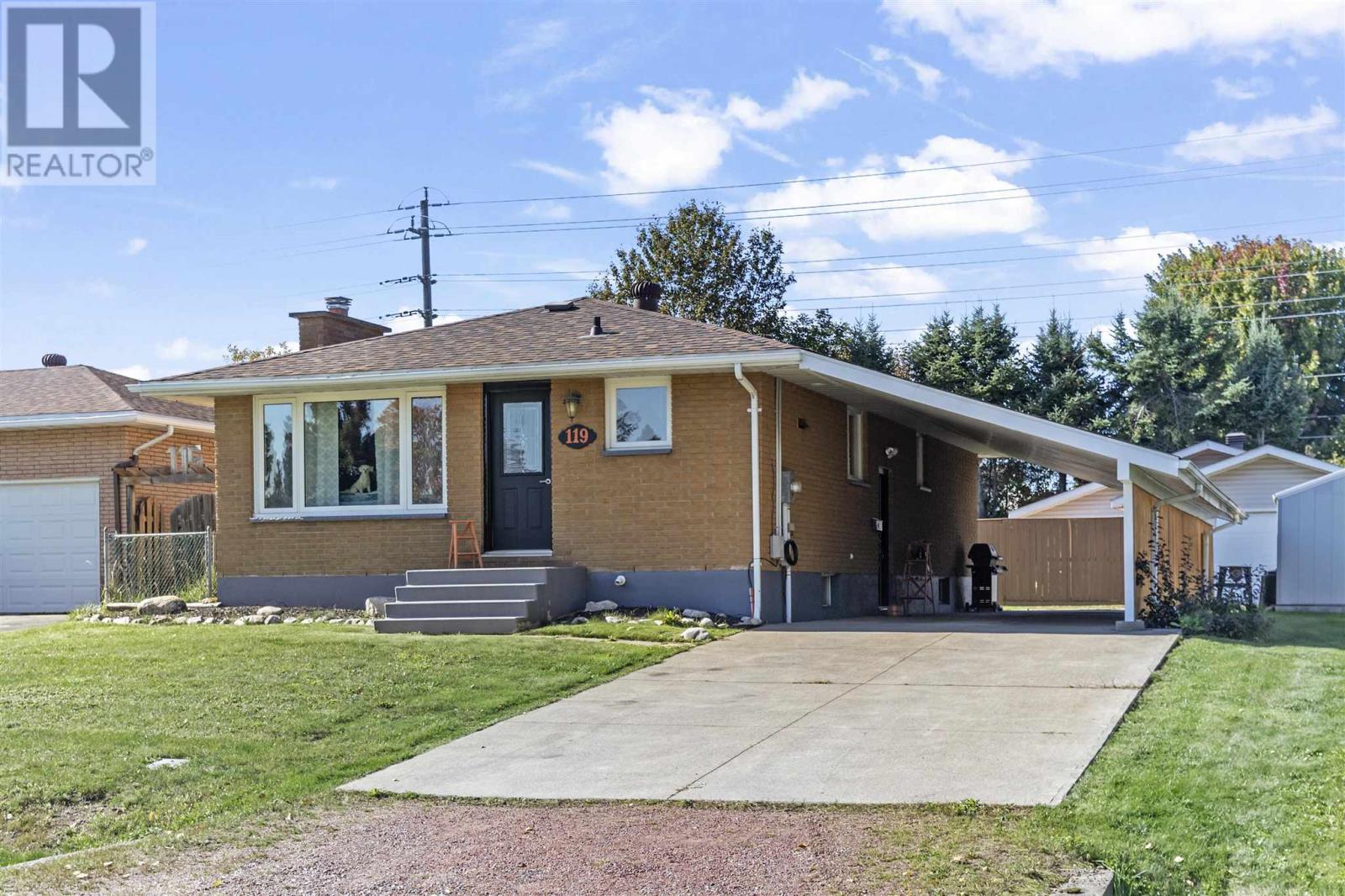
119 Parkshore Dr
119 Parkshore Dr
Highlights
Description
- Home value ($/Sqft)$419/Sqft
- Time on Housefulnew 4 hours
- Property typeSingle family
- StyleBungalow
- Median school Score
- Year built1977
- Mortgage payment
Welcome to your perfect family home! This warm and inviting property offers the ideal blend of comfort, efficiency, and space for the whole family. Featuring three bedrooms and two full bathrooms, this home has been thoughtfully updated with a high-efficiency furnace, newer roof, and central air conditioning for year-round comfort. The bright, modern kitchen boasts a large eat-in island — perfect for family meals and entertaining — while the cozy basement rec room features a newly installed gas fireplace, creating the ultimate spot to relax or host movie nights. An additional bonus room offers flexibility for a guest space, office, or extra bedroom, along with plenty of storage throughout. Step outside to your private backyard oasis, complete with an above-ground pool and large entertaining deck — an ideal setup for summer fun! The property also includes a newly poured concrete driveway with a three-car carport, plus a fully insulated, wired, and heated detached two-car garage that’s perfect for hobbies, a workshop, or additional storage. A separate storage shed adds even more convenience for seasonal items or tools. Move-in ready and full of thoughtful upgrades, this home is perfect for families looking for comfort, functionality, and fun all in one place. Call today to schedule a viewing! (id:63267)
Home overview
- Cooling Air conditioned, central air conditioning
- Heat source Natural gas
- Heat type Forced air
- Has pool (y/n) Yes
- Sewer/ septic Sanitary sewer
- # total stories 1
- Fencing Fenced yard
- Has garage (y/n) Yes
- # full baths 2
- # total bathrooms 2.0
- # of above grade bedrooms 3
- Community features Bus route
- Subdivision Sault ste. marie
- Lot size (acres) 0.0
- Building size 1050
- Listing # Sm253047
- Property sub type Single family residence
- Status Active
- Laundry 11.5m X 10.8m
Level: Basement - Bathroom 7.5m X 8m
Level: Basement - Storage 18m X 8.8m
Level: Basement - Recreational room 19.1m X 13.3m
Level: Basement - Bonus room 10.6m X 11.2m
Level: Basement - Kitchen 11.8m X 18.5m
Level: Main - Living room 11.8m X 18.5m
Level: Main - Bedroom 11.5m X 9m
Level: Main - Bathroom 7.5m X 8m
Level: Main - Bedroom 11m X 9m
Level: Main - Primary bedroom 12.5m X 11.5m
Level: Main
- Listing source url Https://www.realtor.ca/real-estate/29018066/119-parkshore-dr-sault-ste-marie-sault-ste-marie
- Listing type identifier Idx

$-1,173
/ Month

