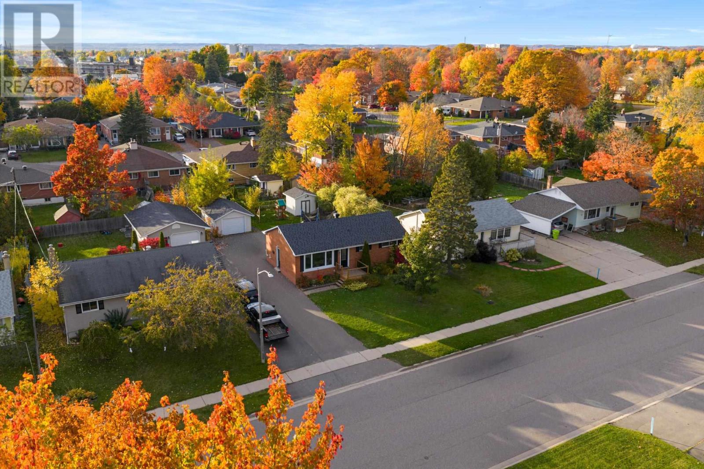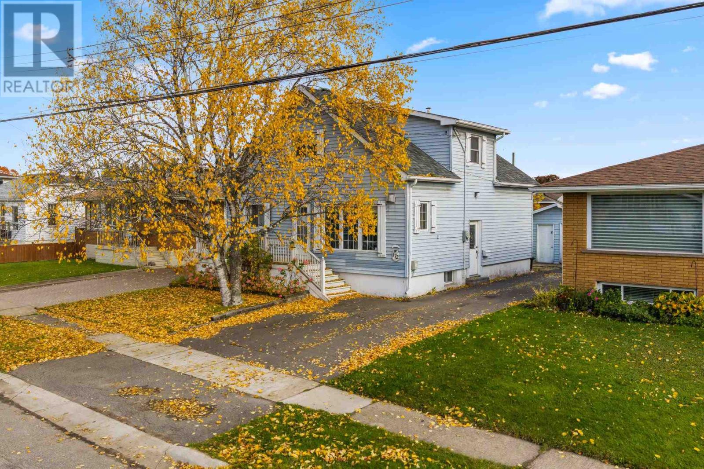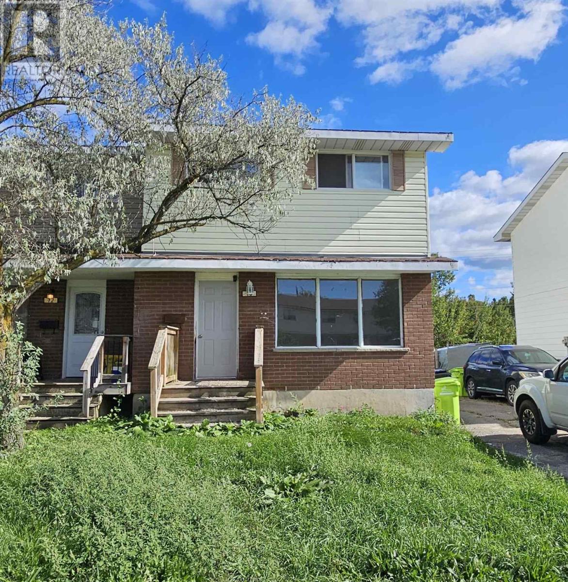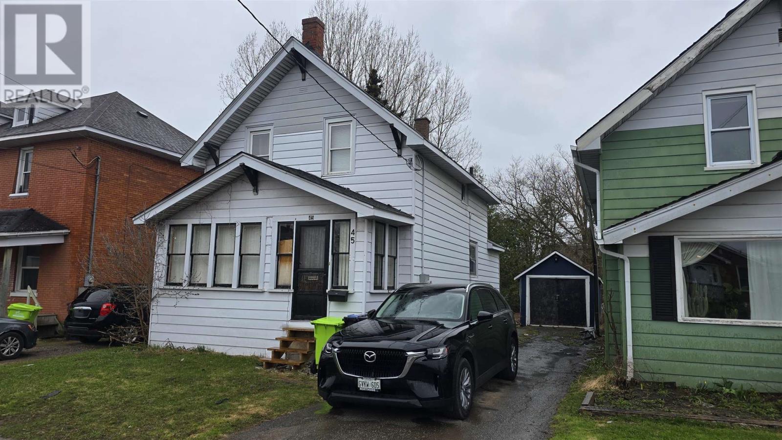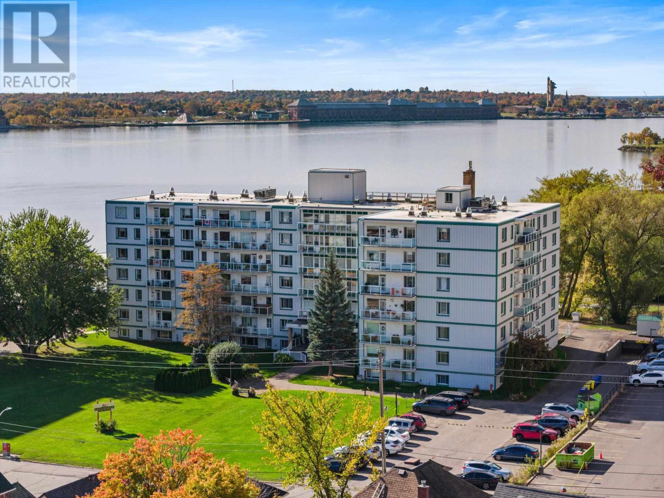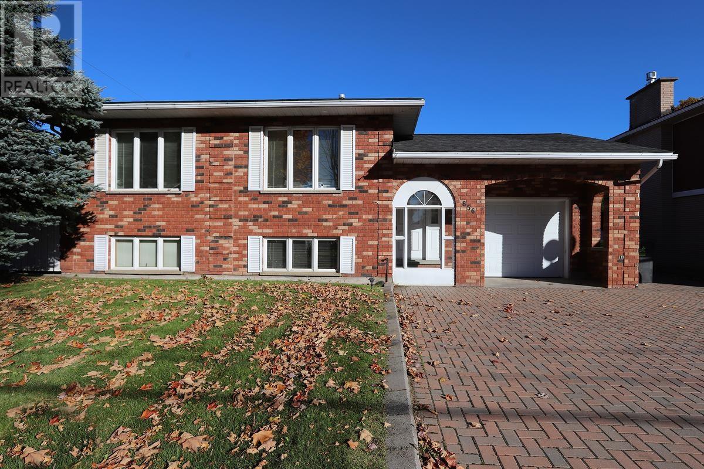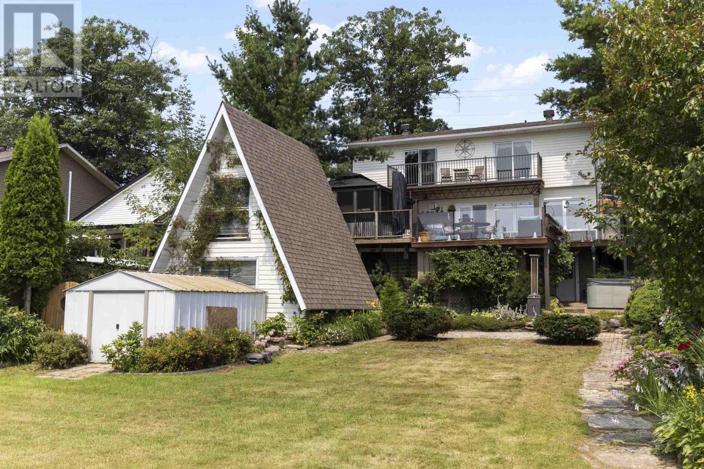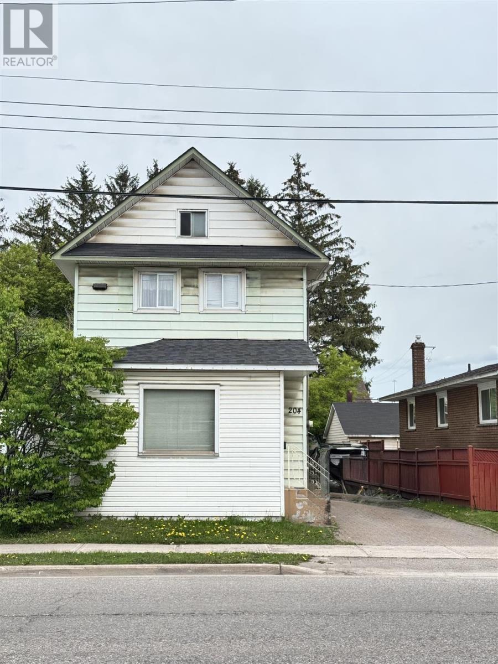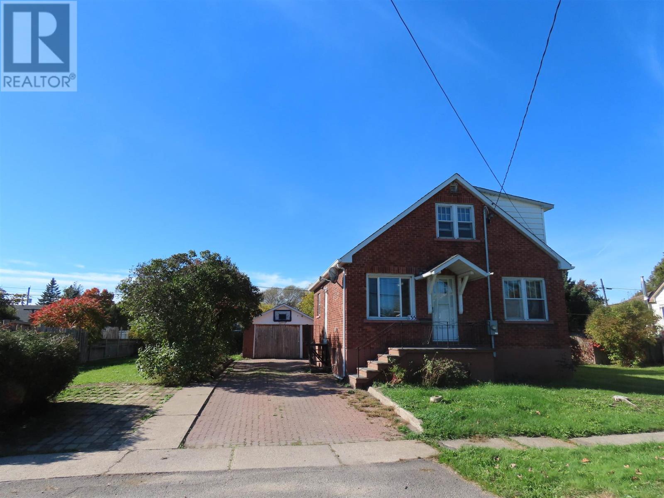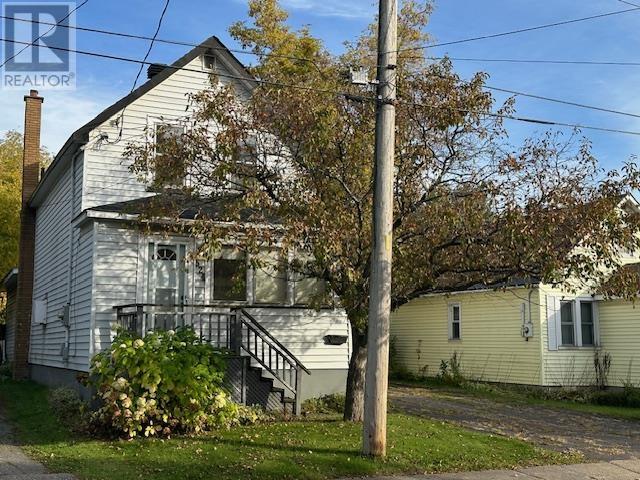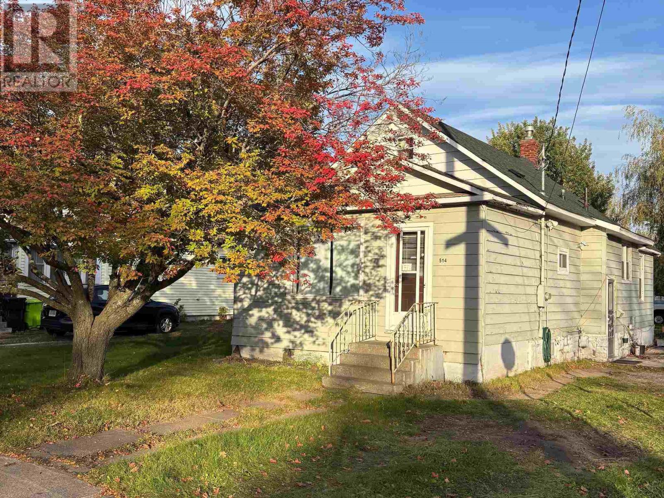- Houseful
- ON
- Sault Ste. Marie
- The P Patch
- 123 Palace Dr
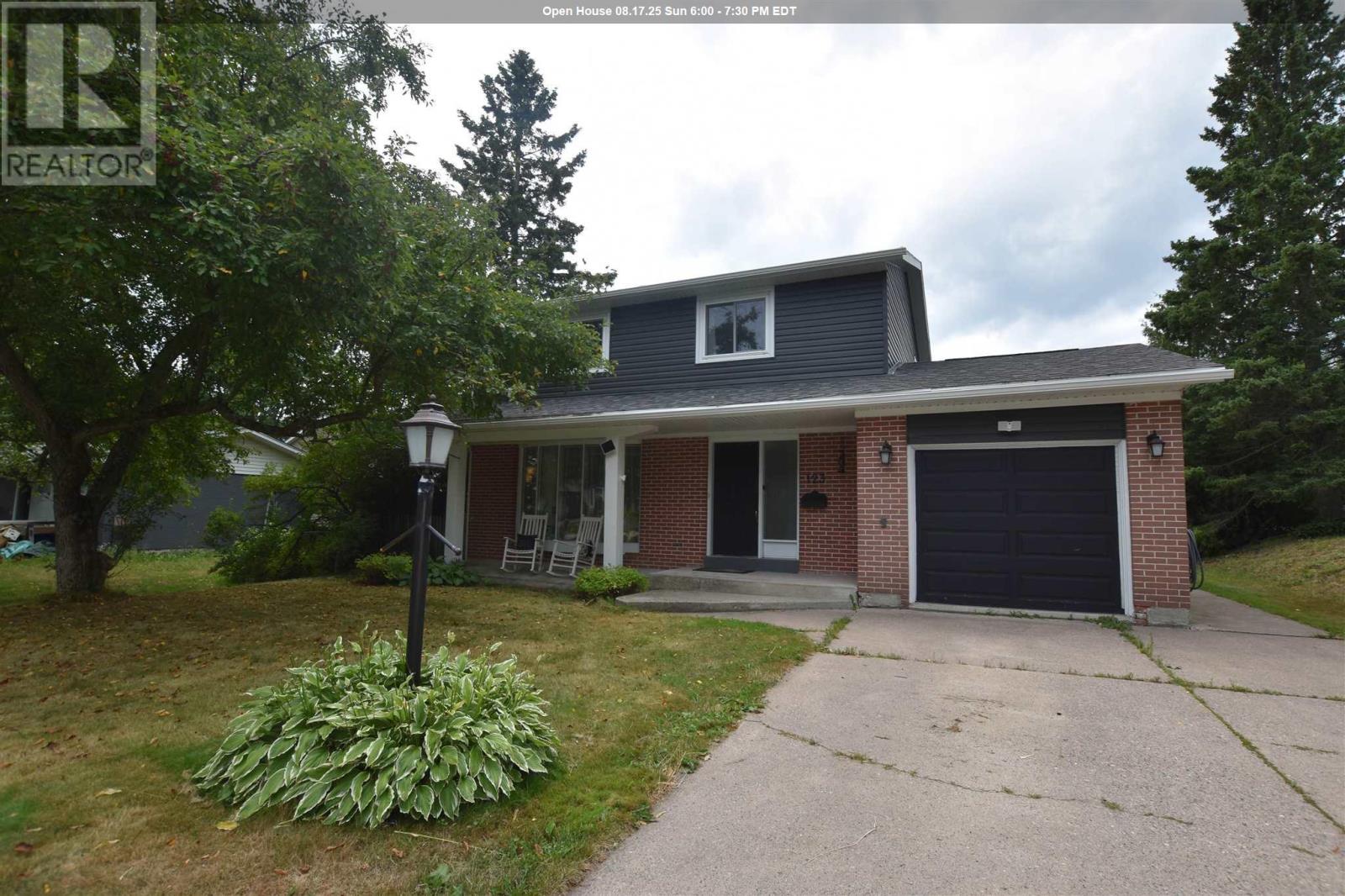
Highlights
Description
- Time on Houseful71 days
- Property typeSingle family
- Style2 level
- Neighbourhood
- Median school Score
- Mortgage payment
Welcome to 123 Palace, a beautiful 4-bedroom, 2-storey home located in a highly sought-after P-patch neighbourhood. The main floor boasts a spacious foyer and convenient backdoor mudroom, a large kitchen with ample cupboard space, a dining room off the kitchen, and a cozy yet spacious living room perfect for entertaining. Upstairs, you’ll find 4 generously sized bedrooms and a full bathroom, while the full basement offers a rec room and laundry area for added functionality. Enjoy the attached 20' x 10' garage, a large backyard that’s partially fenced, complete with a raised deck, stone patio, a storage shed. Close to many amenities including parks and schools, this home is the perfect choice for families. Don't miss out - Book your viewing today! (id:63267)
Home overview
- Heat source Natural gas
- Heat type Forced air
- # total stories 2
- Has garage (y/n) Yes
- # full baths 1
- # half baths 2
- # total bathrooms 3.0
- # of above grade bedrooms 4
- Subdivision Sault ste. marie
- Lot size (acres) 0.0
- Listing # Sm252226
- Property sub type Single family residence
- Status Active
- Bedroom 10.5m X 10m
Level: 2nd - Bathroom 4 PCE
Level: 2nd - Bedroom 12.5m X 11.5m
Level: 2nd - Bedroom 8.5m X 12.5m
Level: 2nd - Bedroom 8.5m X 10.5m
Level: 2nd - Laundry 12m X 15m
Level: Basement - Recreational room 27m X 12.5m
Level: Basement - Foyer 9.5m X 5m
Level: Main - Kitchen 11.5m X 9m
Level: Main - Bathroom 2 PCE
Level: Main - Living room 12m X 16m
Level: Main - Dining room 12.5m X 9.5m
Level: Main
- Listing source url Https://www.realtor.ca/real-estate/28718674/123-palace-dr-sault-ste-marie-sault-ste-marie
- Listing type identifier Idx

$-1,224
/ Month

