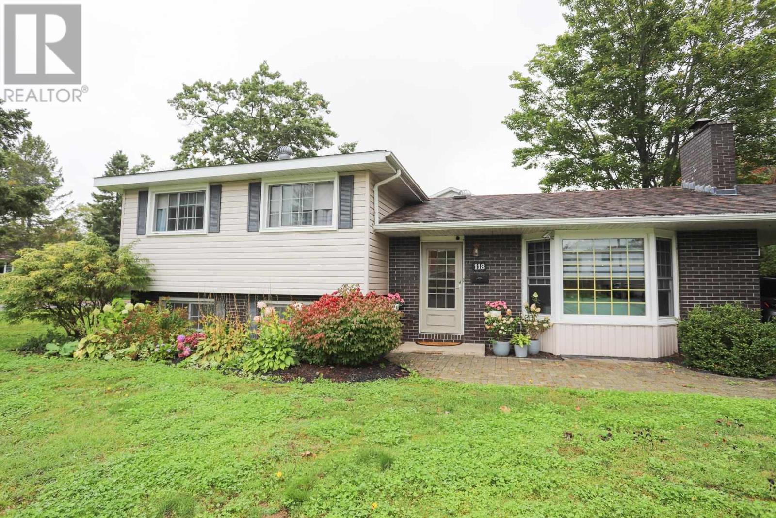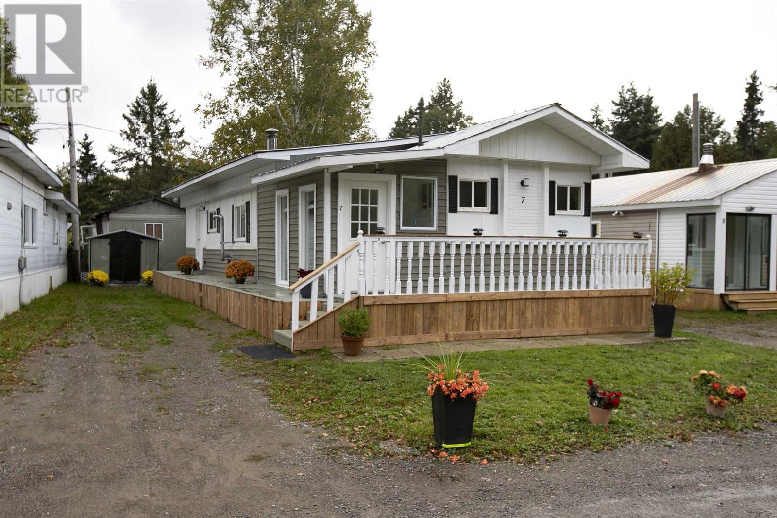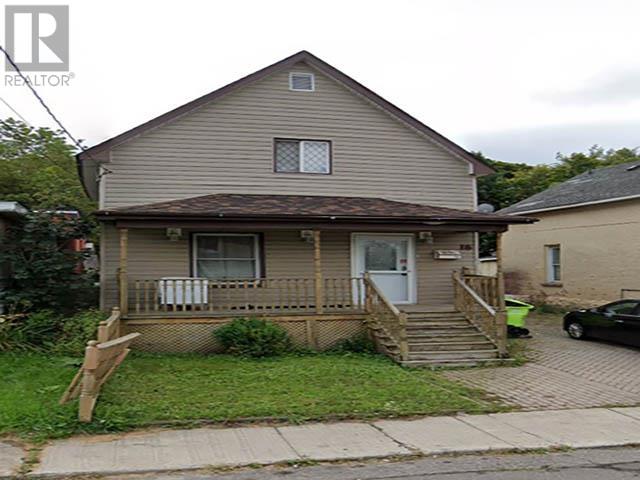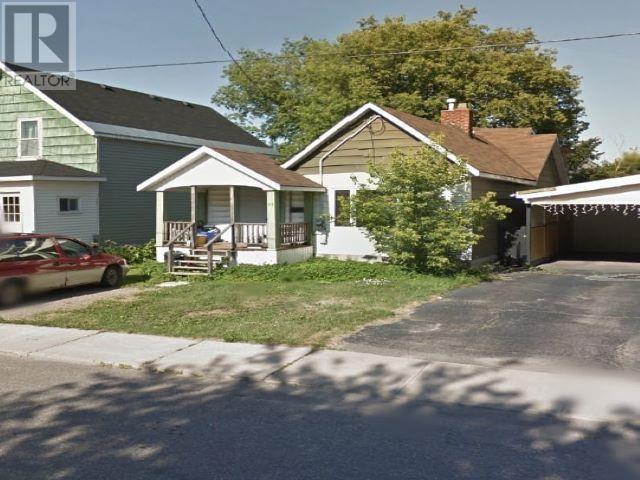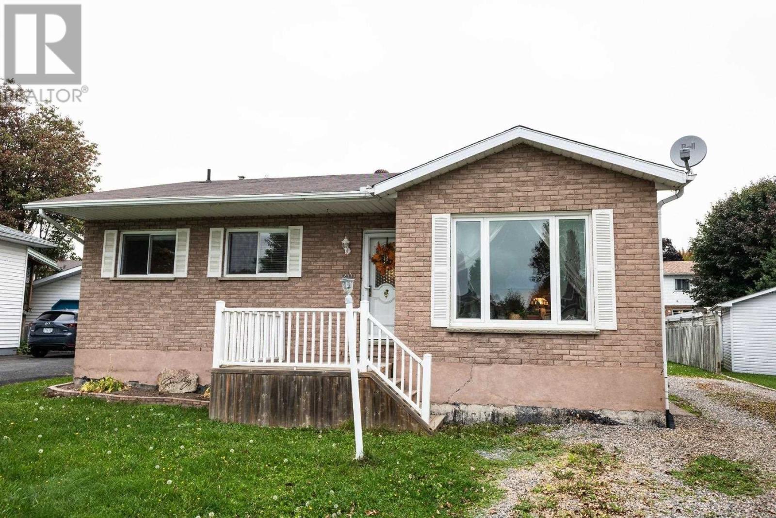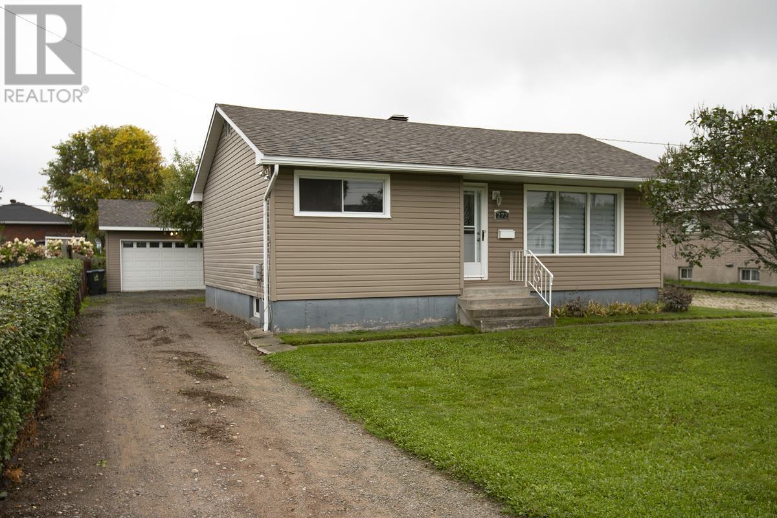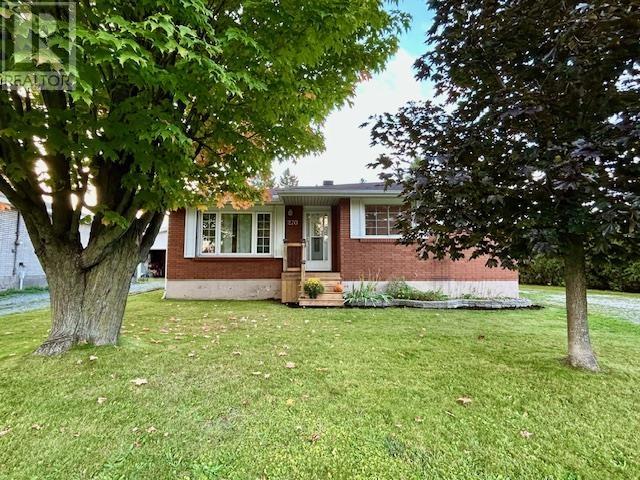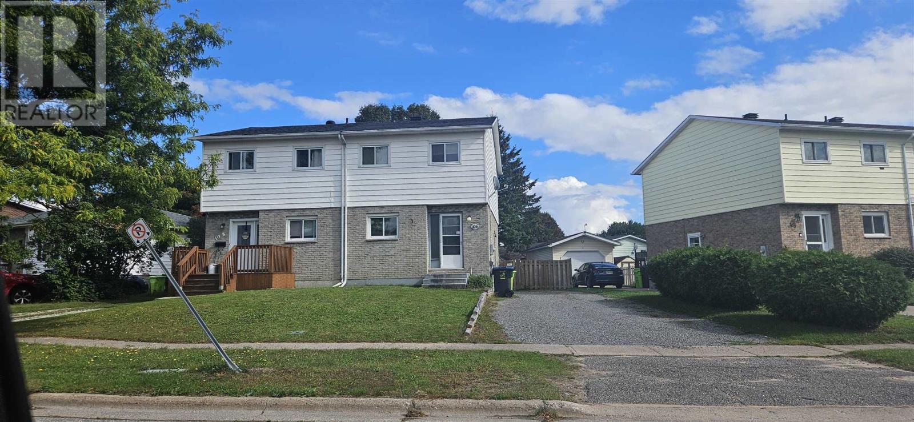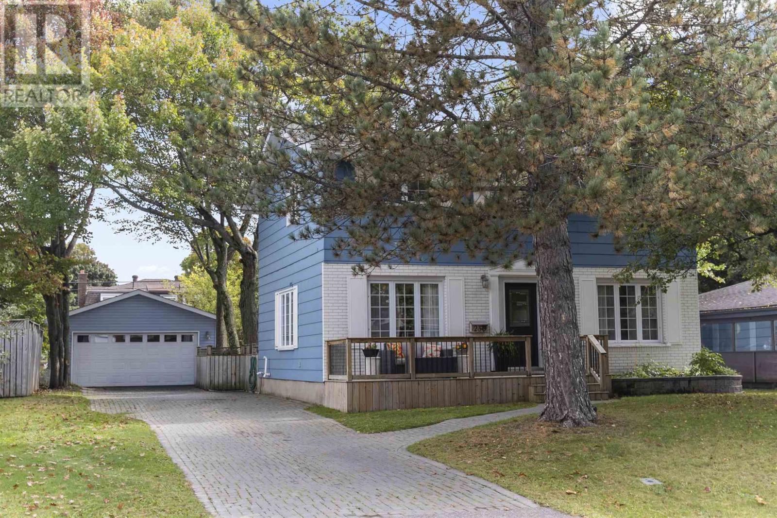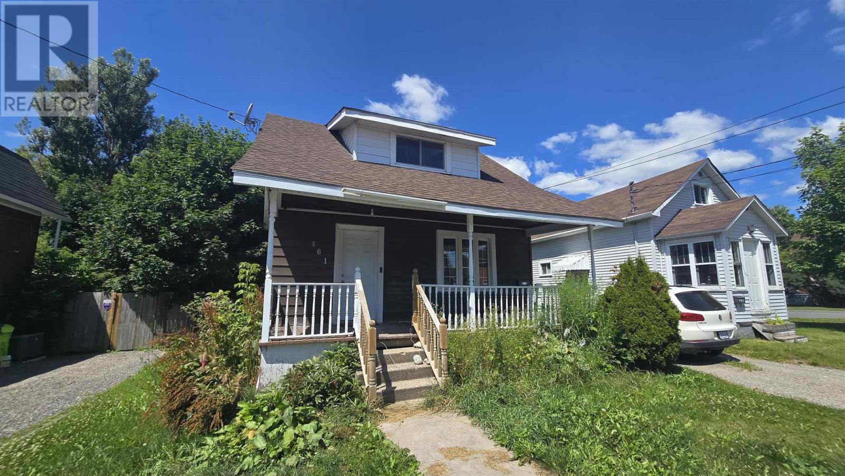- Houseful
- ON
- Sault Ste. Marie
- Buckley
- 123 Vivian Ave
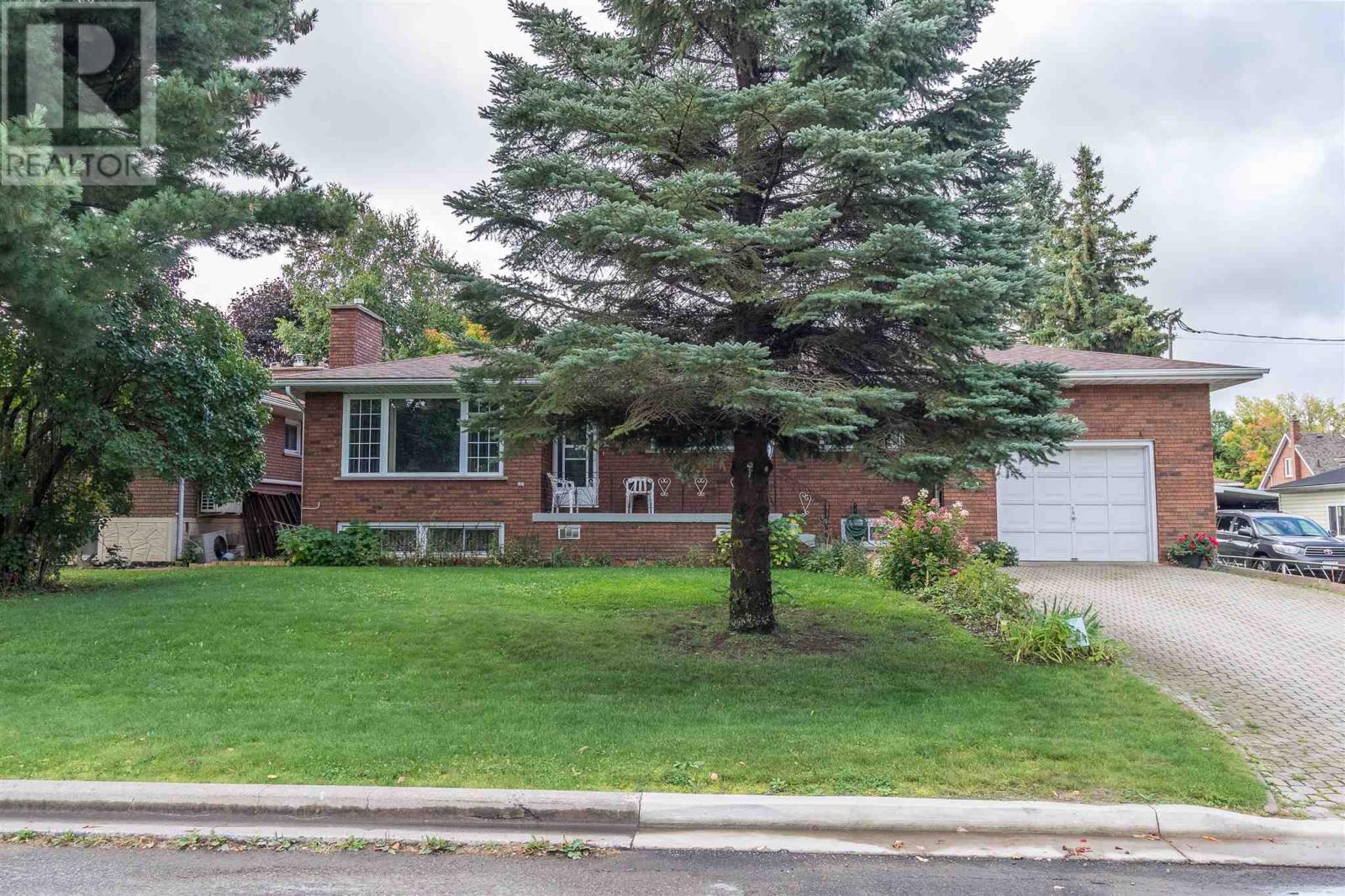
123 Vivian Ave
123 Vivian Ave
Highlights
Description
- Home value ($/Sqft)$279/Sqft
- Time on Housefulnew 11 hours
- Property typeSingle family
- StyleBungalow
- Neighbourhood
- Median school Score
- Mortgage payment
Welcome to 123 Vivian Avenue. Nestled on a quiet dead-end street on the west-end lies this spacious all brick bungalow. Pride of ownership abounds in this quality built home which is finished top to bottom. Enjoy the main floor with its family sized dining room and living room with plenty of natural lights and the 3 generous sized bedrooms are sure to please. Looking for rental possibilities or having the in-laws move-in? No problem, the cavernous basement has its own entrance which includes a massive second kitchen, bedroom, large rec-room with a wall to wall brick gas fireplace and oversized windows for plenty of natural light. Did I mention the 2 giant cold rooms, newer shingles, modern vinyl windows, beautifully maintained backyard with a garden. Rarely do you get a quality built home in move-in condition in a great family neighbourhood at this price point. A shot closing may be accomodated. (id:63267)
Home overview
- Cooling Air conditioned
- Heat source Electric, natural gas
- Heat type Baseboard heaters, heat pump
- Sewer/ septic Sanitary sewer
- # total stories 1
- Has garage (y/n) Yes
- # full baths 1
- # half baths 1
- # total bathrooms 2.0
- # of above grade bedrooms 4
- Has fireplace (y/n) Yes
- Subdivision Sault ste. marie
- Lot size (acres) 0.0
- Building size 1400
- Listing # Sm252760
- Property sub type Single family residence
- Status Active
- Kitchen 17m X 15m
Level: Basement - Bedroom 11.5m X 9.1m
Level: Basement - Recreational room 17m X 22m
Level: Basement - Bedroom 12m X 11m
Level: Main - Bedroom 11.5m X 10m
Level: Main - Bedroom 11.5m X 11.1m
Level: Main - Living room 17.6m X 13.7m
Level: Main - Dining room 13.7m X 10.4m
Level: Main - Kitchen 10.8m X 9.4m
Level: Main
- Listing source url Https://www.realtor.ca/real-estate/28910625/123-vivian-ave-sault-ste-marie-sault-ste-marie
- Listing type identifier Idx

$-1,040
/ Month

