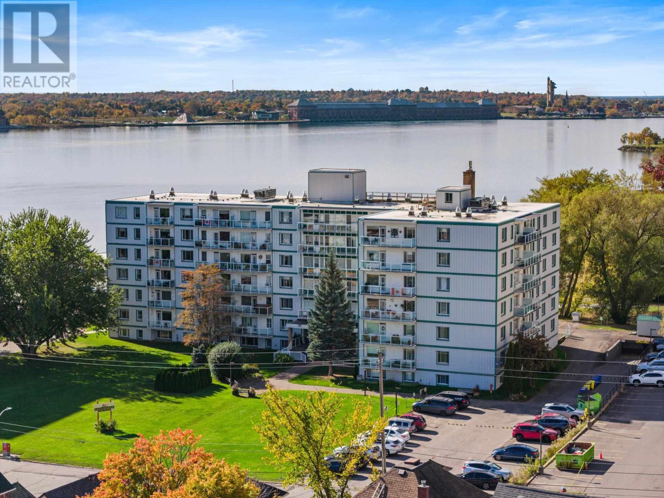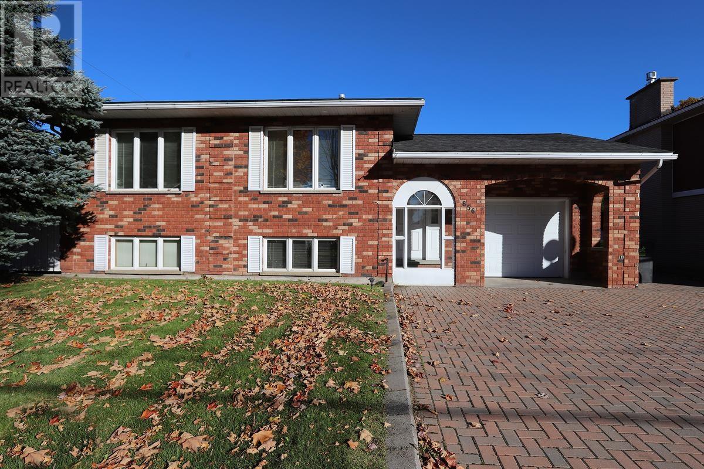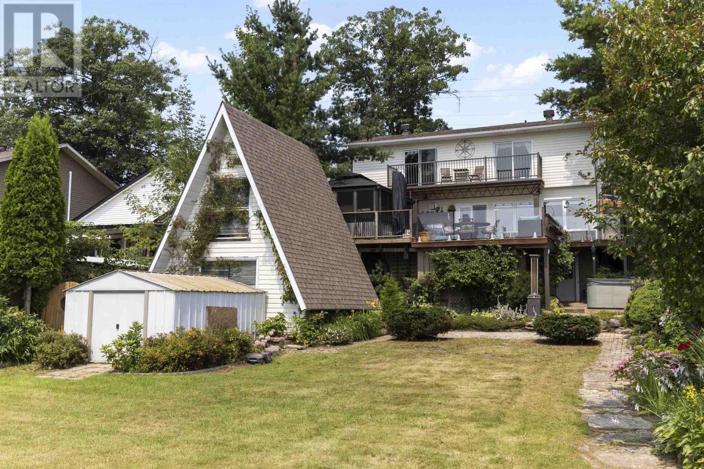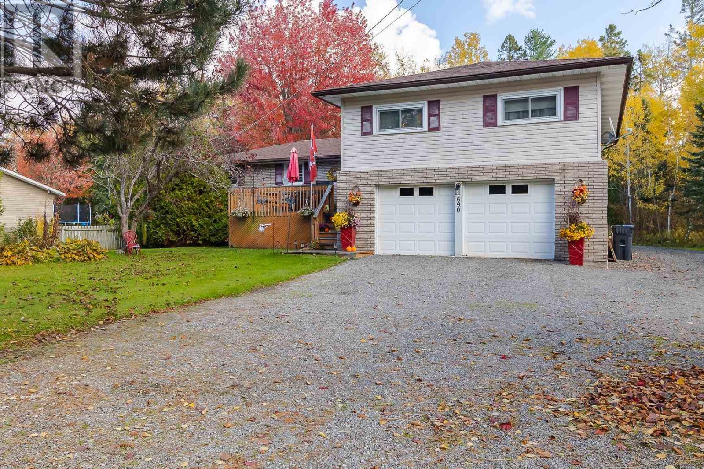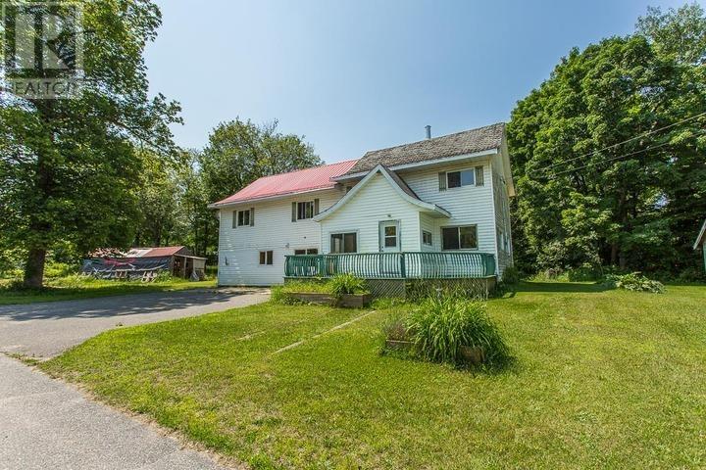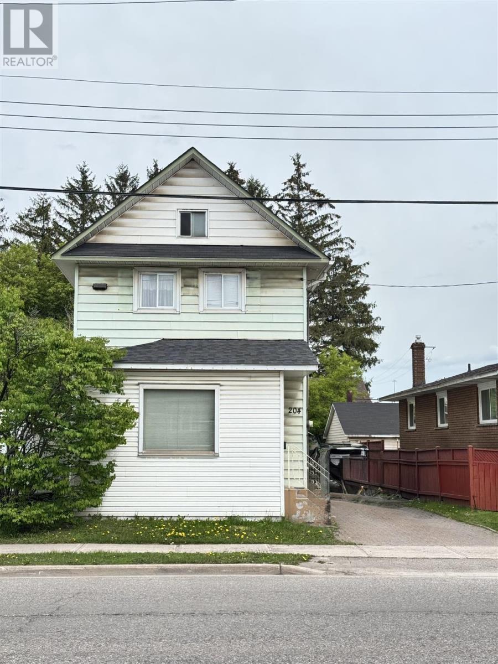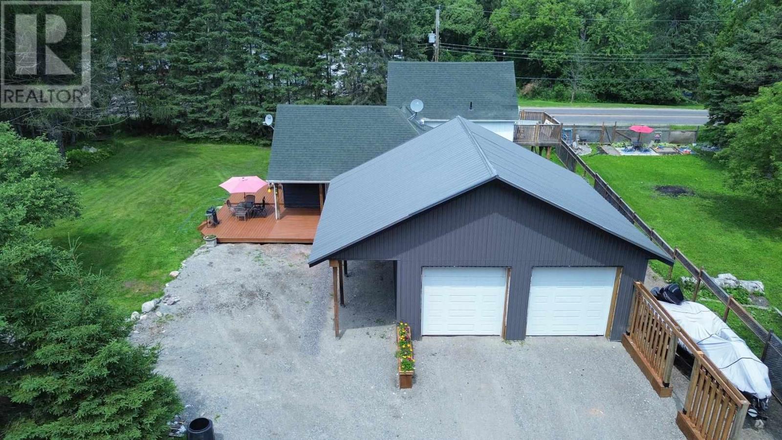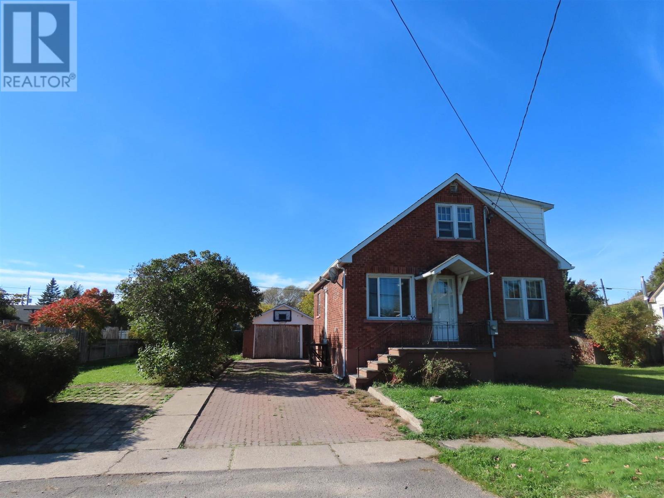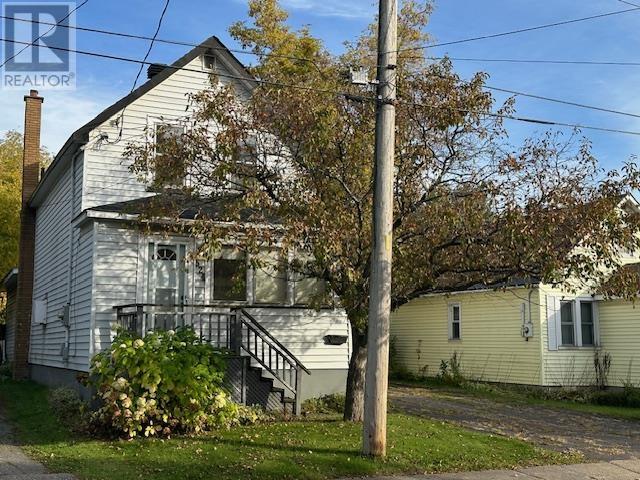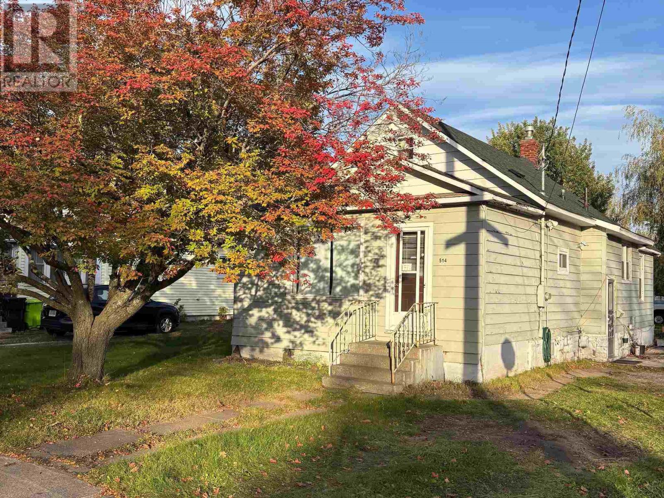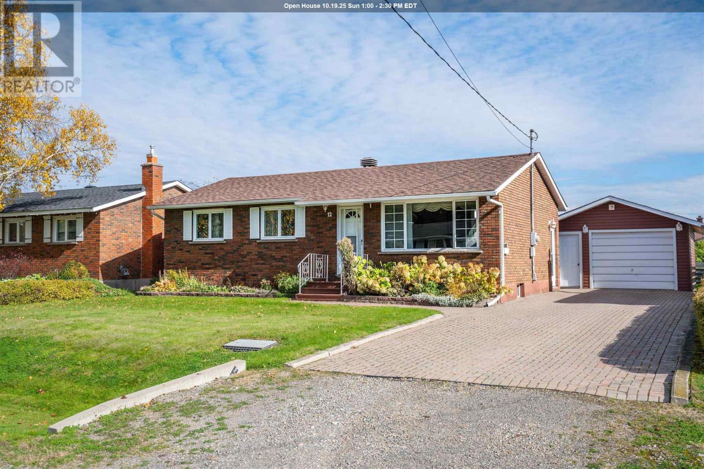- Houseful
- ON
- Sault Ste. Marie
- P6A
- 144 Landslide Rd
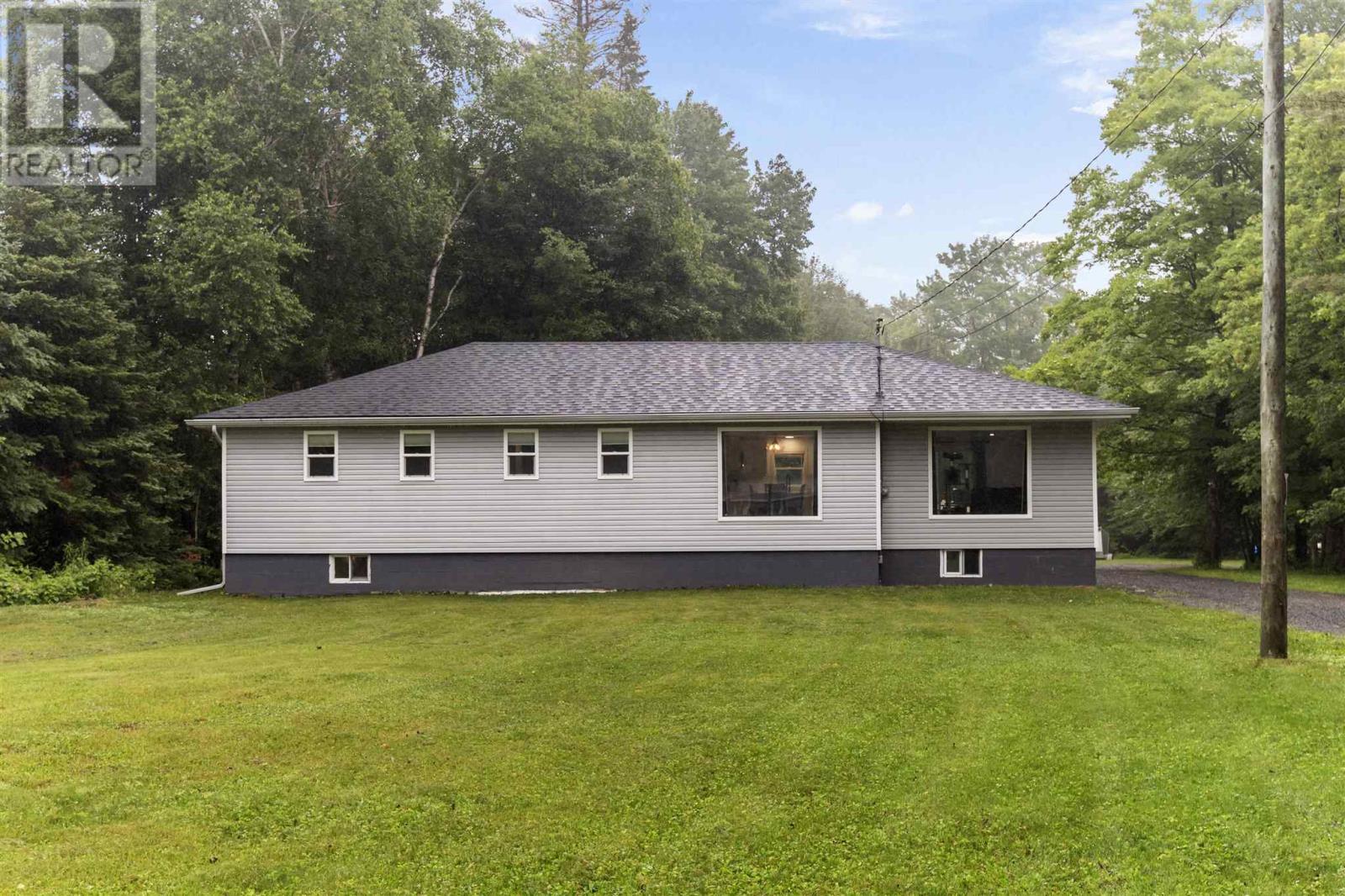
144 Landslide Rd
144 Landslide Rd
Highlights
Description
- Time on Houseful36 days
- Property typeSingle family
- StyleBungalow
- Year built1970
- Mortgage payment
Escape the hustle of the city without sacrificing convenience! Welcome to 144 Landslide Road, a spacious and beautifully updated bungalow set on over four acres of private property, just minutes from town. Extensively renovated in 2022 with a new roof, windows, furnace, flooring, and more, this home is truly move-in ready. The bright and open layout offers plenty of space for family living, while the finished lower level (Completed 2025) provides even more flexibility with an additional bedroom. A new well pump was also just installed (2025) to provide peace of mind. Step outside and you’ll find your own natural retreat — with trails right off the property leading to a ravine and creek, perfect for exploring, relaxing, or simply enjoying the outdoors at your doorstep. Whether you’re entertaining, raising a family, or looking for peace and privacy, this property delivers it all. Don’t miss the chance to own this unique blend of country living and city convenience — call your REALTOR® today to book a private showing! (id:63267)
Home overview
- Cooling Air conditioned, central air conditioning
- Heat source Natural gas
- Heat type Forced air
- Sewer/ septic Septic system
- # total stories 1
- # full baths 1
- # total bathrooms 1.0
- # of above grade bedrooms 4
- Subdivision Sault ste. marie
- Lot size (acres) 0.0
- Listing # Sm252629
- Property sub type Single family residence
- Status Active
- Bedroom 13.5m X 13m
Level: Main - Kitchen 25.5m X 14m
Level: Main - Bedroom 12m X 8m
Level: Main - Bathroom 11.5m X 8m
Level: Main - Bedroom 12m X 11m
Level: Main - Living room 23m X 23m
Level: Main
- Listing source url Https://www.realtor.ca/real-estate/28862941/144-landslide-rd-sault-ste-marie-sault-ste-marie
- Listing type identifier Idx

$-1,493
/ Month


