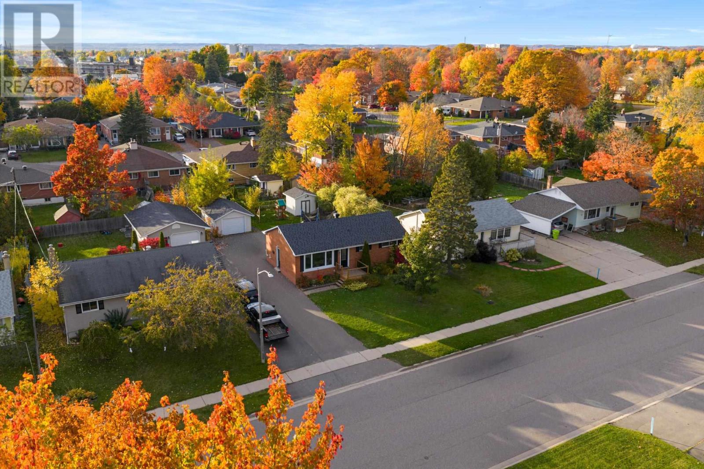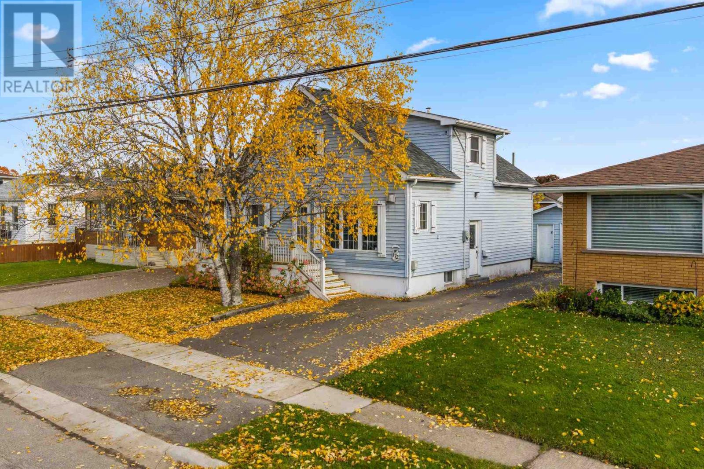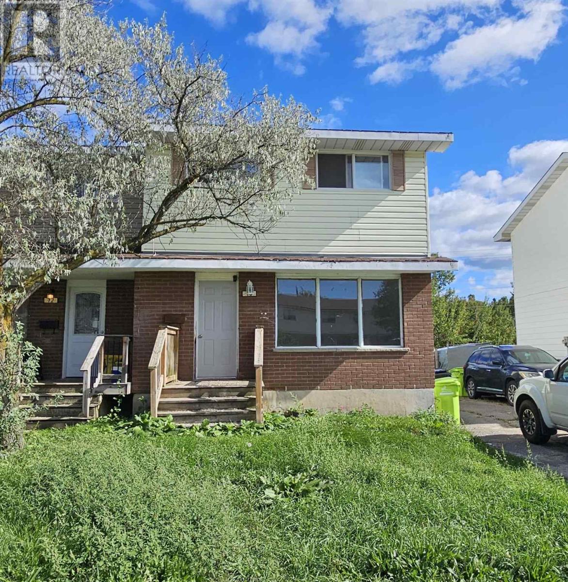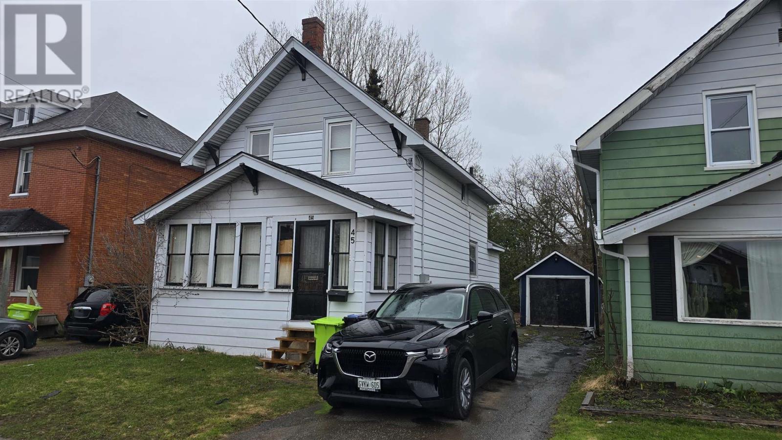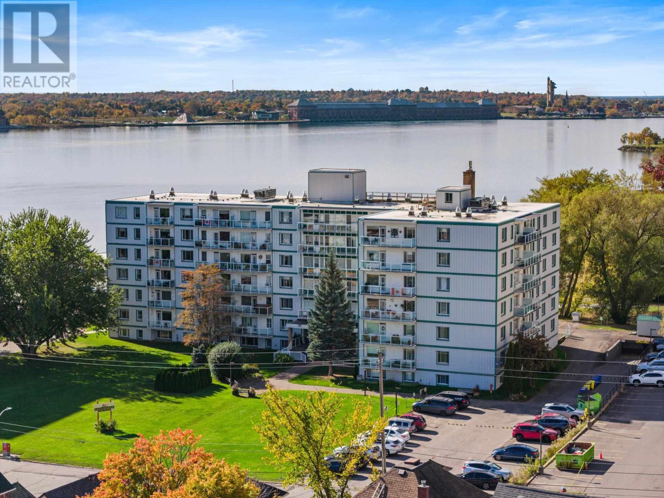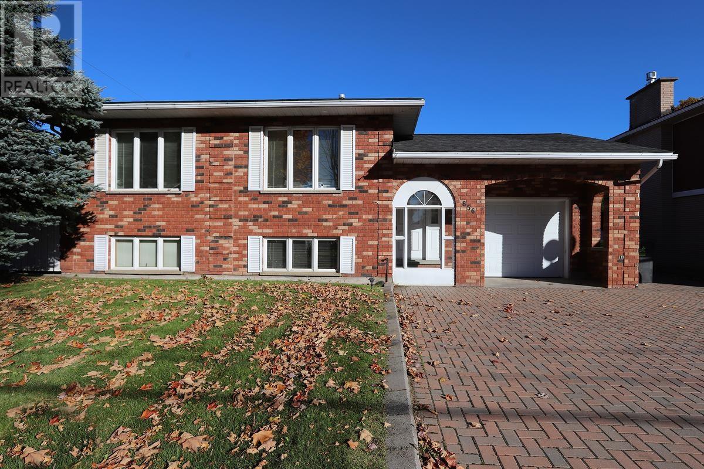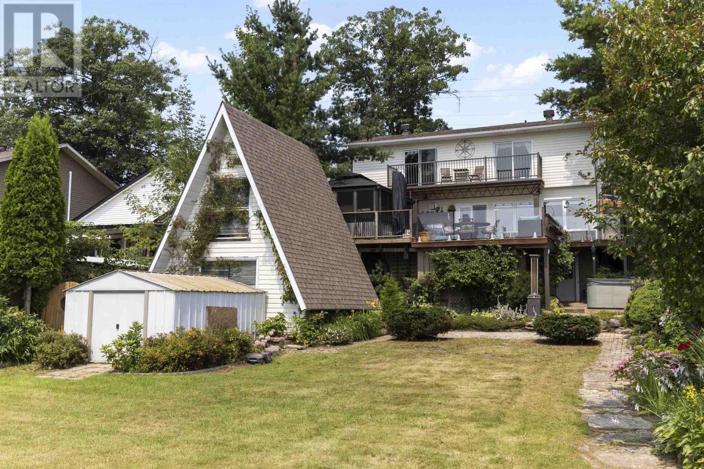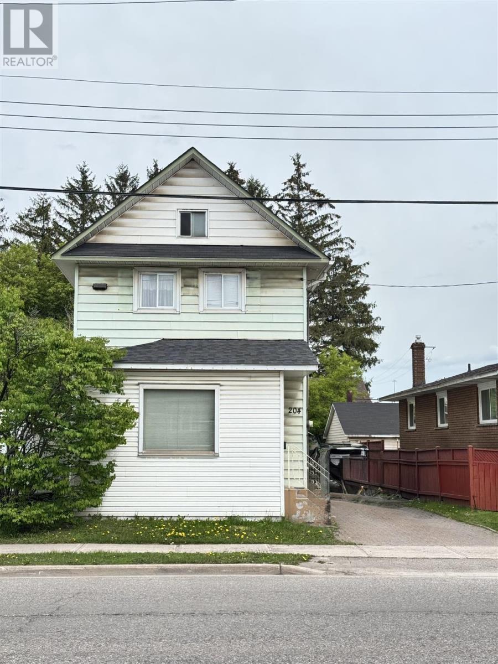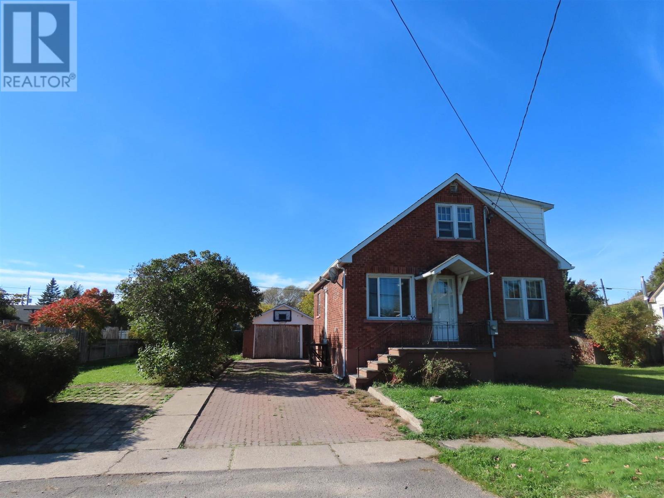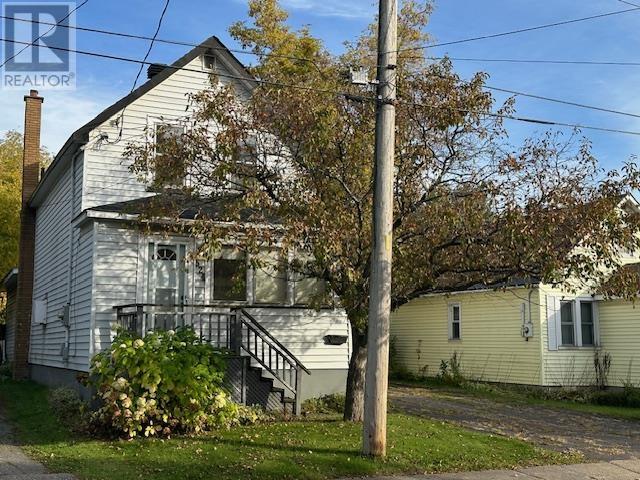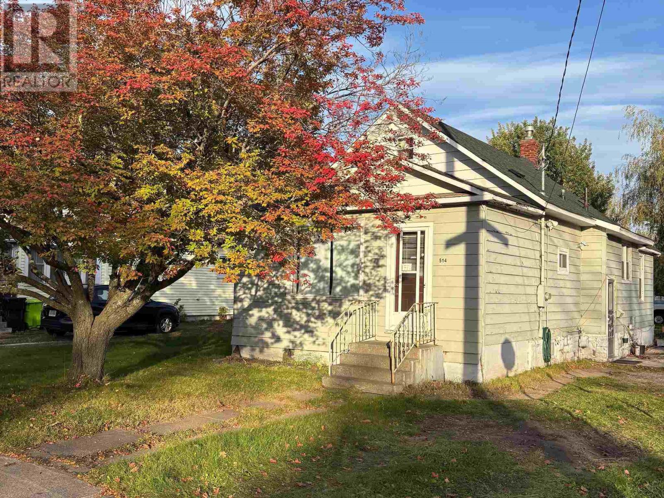- Houseful
- ON
- Sault Ste. Marie
- P6B
- 150 Laronde Ave
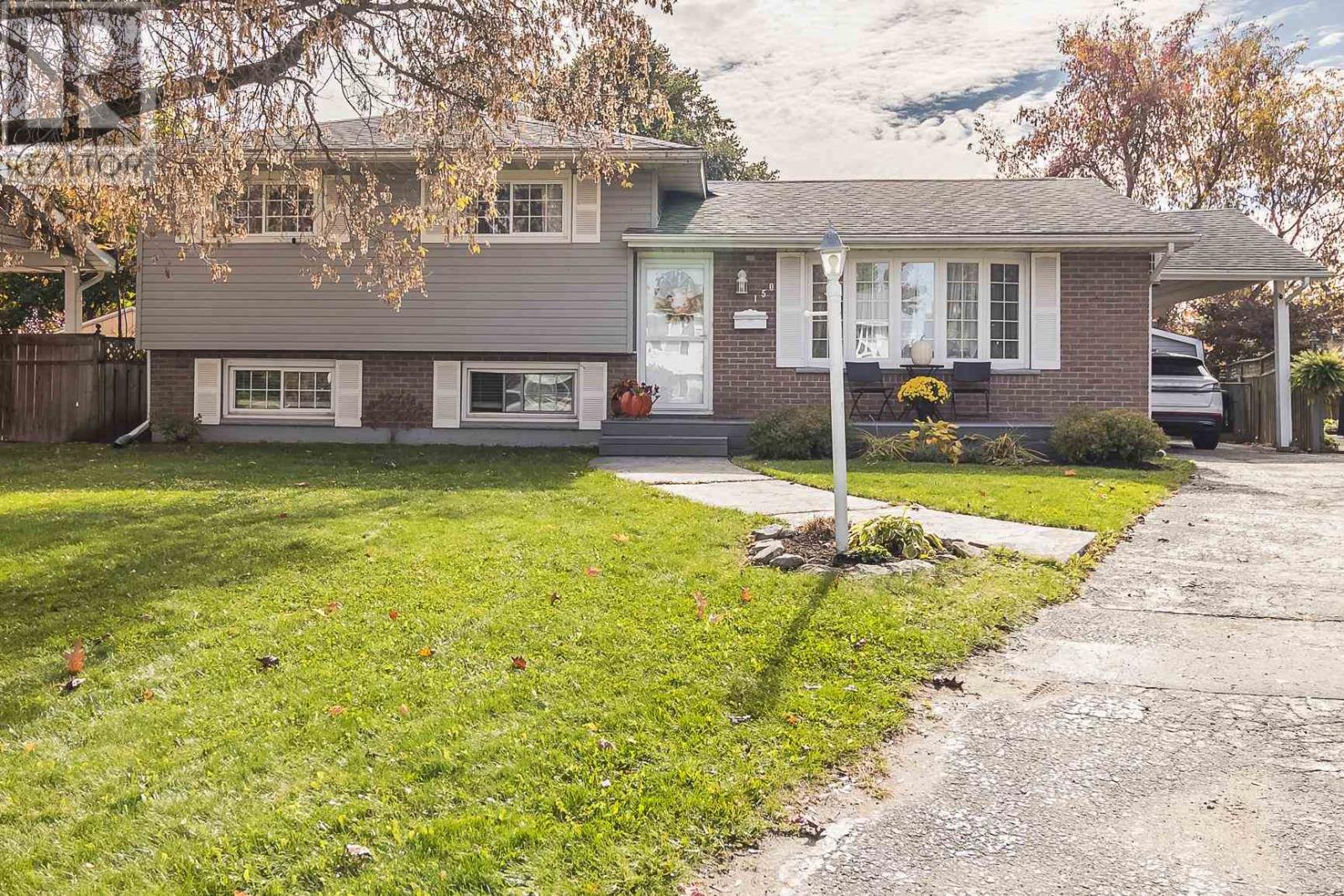
Highlights
Description
- Home value ($/Sqft)$361/Sqft
- Time on Housefulnew 5 days
- Property typeSingle family
- Median school Score
- Year built1974
- Mortgage payment
Well kept 4-level side split is perfectly located in a great central neighbourhood, close to everything FH Clergue French School, River View Public School, grocery stores, restaurants, drug store, and downtown. Open flow layout with hardwood floors throughout the main level living area and all bedrooms. Spacious kitchen with eat in area and formal dining room with garden door access to fully fenced backyard with concrete patio and fire pit area. Finished first lower level with massive rec-room anchored with gas fireplace plus a spacious 2-piece bath with extra storage space. Second lower level provides storage, potential office space, laundry, and rough-in for a sauna or shower. FEATURES:Heat Pump with air conditioning, low-maintenance Fiberon front decking, carport, and storage shed. Siding, roof and windows 2010. (id:63267)
Home overview
- Heat source Electric, natural gas
- Heat type Baseboard heaters
- # total stories 2
- Has garage (y/n) Yes
- # full baths 1
- # half baths 1
- # total bathrooms 2.0
- # of above grade bedrooms 3
- Has fireplace (y/n) Yes
- Subdivision Sault ste marie
- Lot size (acres) 0.0
- Building size 1109
- Listing # Sm252983
- Property sub type Single family residence
- Status Active
- Bathroom 4 pce
Level: 2nd - Bedroom 12.3m X 9.2m
Level: 2nd - Primary bedroom 13.3m X 11.6m
Level: 2nd - Bedroom 9.11m X 9.1m
Level: 2nd - Recreational room 19.9m X 17.4m
Level: Basement - Bathroom 2 pce
Level: Basement - Kitchen 11.1m X 10.11m
Level: Main - Living room 17.7m X 11.1m
Level: Main - Dining room 8.1m X 11.6m
Level: Main - Other 10.2m X 11m
Level: Sub Basement
- Listing source url Https://www.realtor.ca/real-estate/28996063/150-laronde-ave-sault-ste-marie-sault-ste-marie
- Listing type identifier Idx

$-1,066
/ Month

