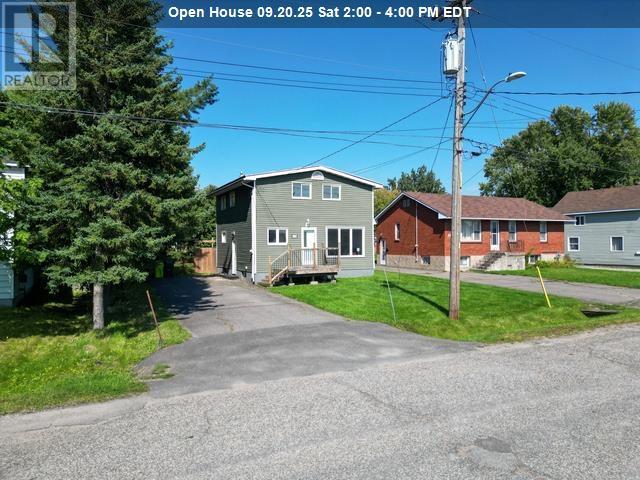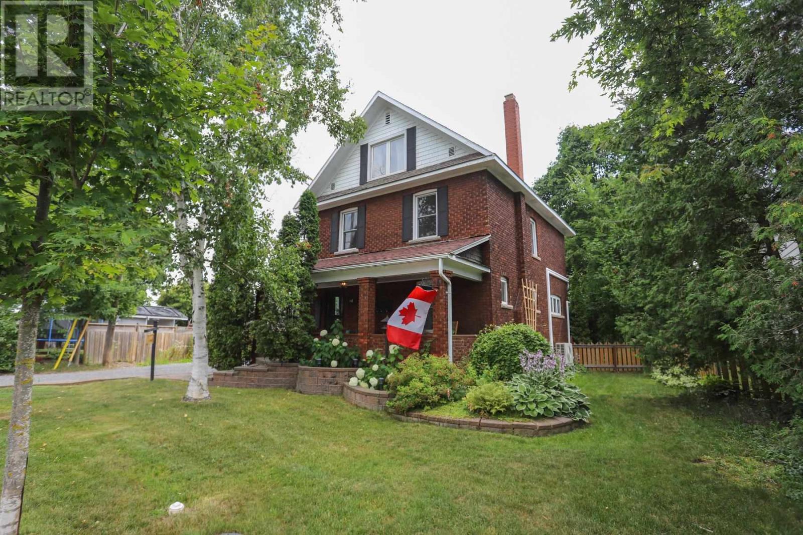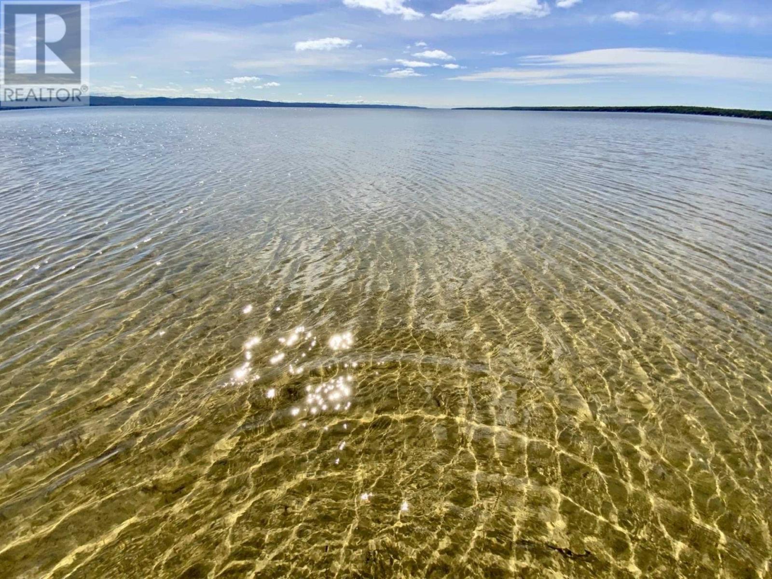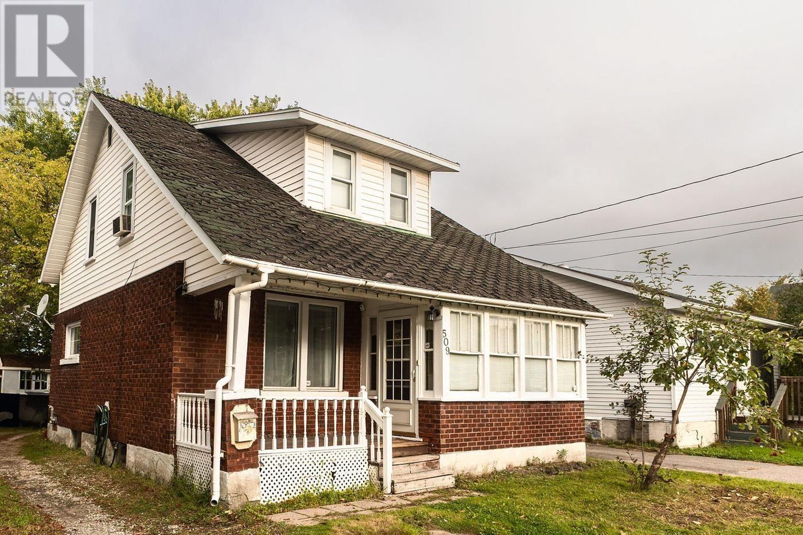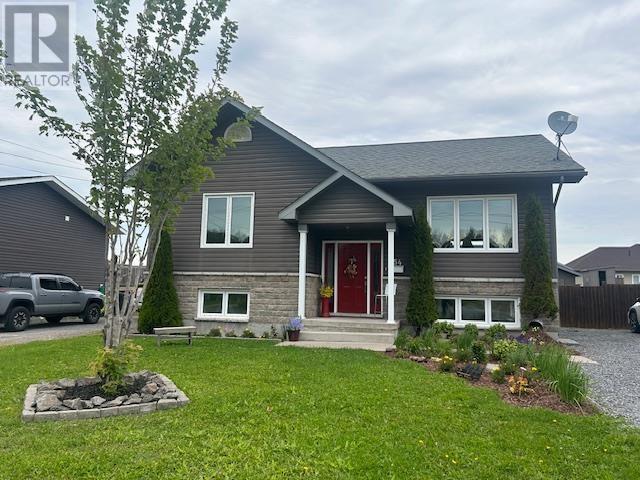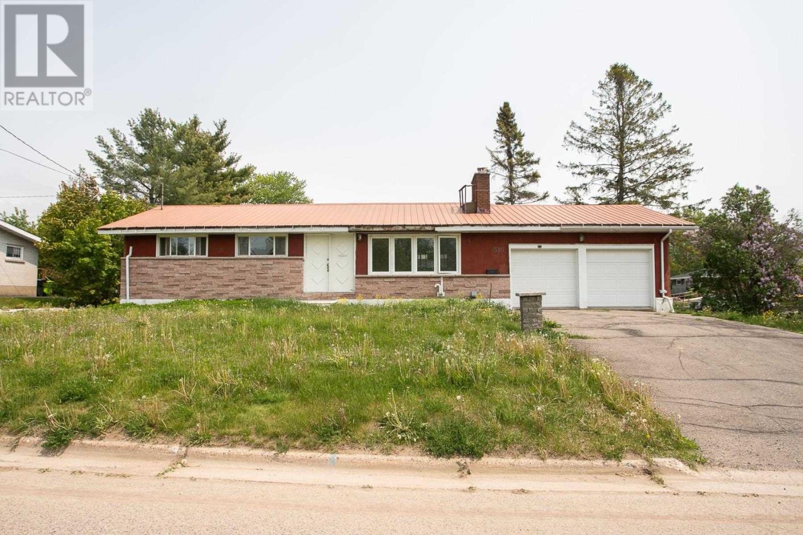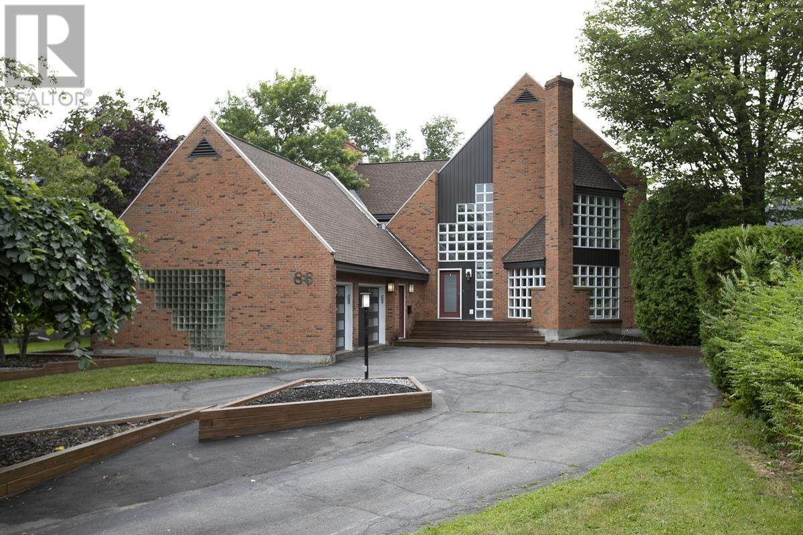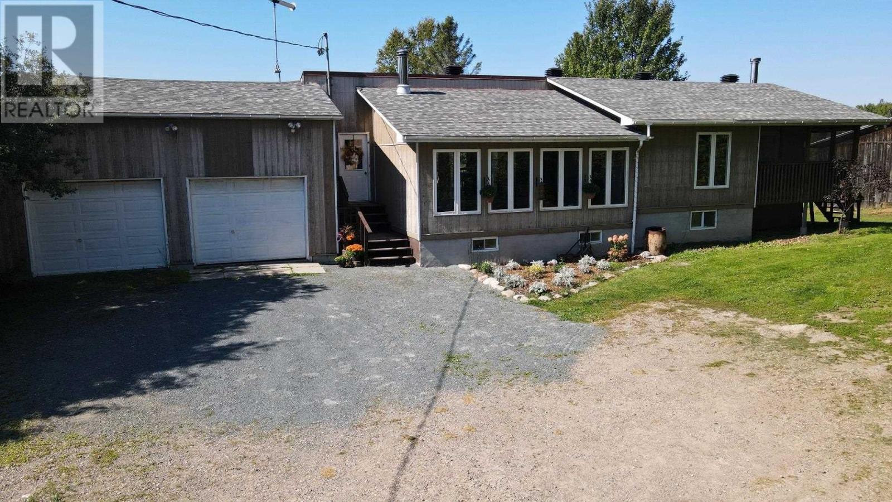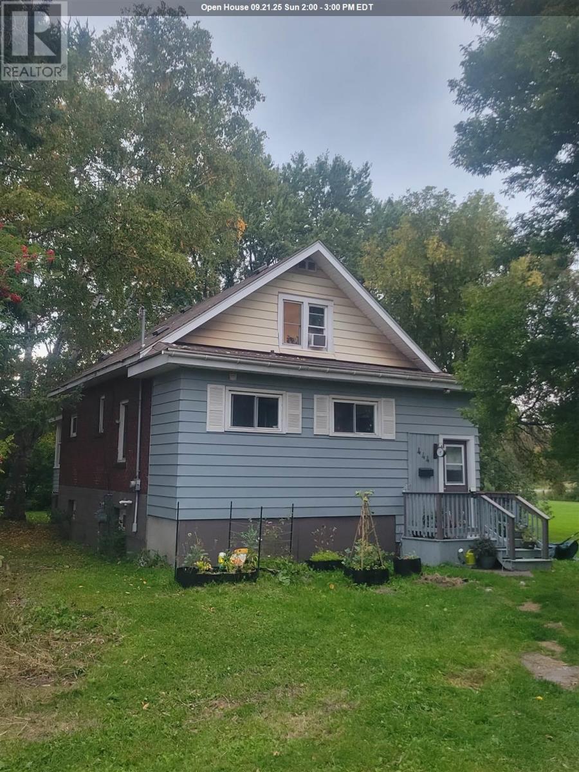- Houseful
- ON
- Sault Ste. Marie
- Meadow Park
- 1532 Wellington St E
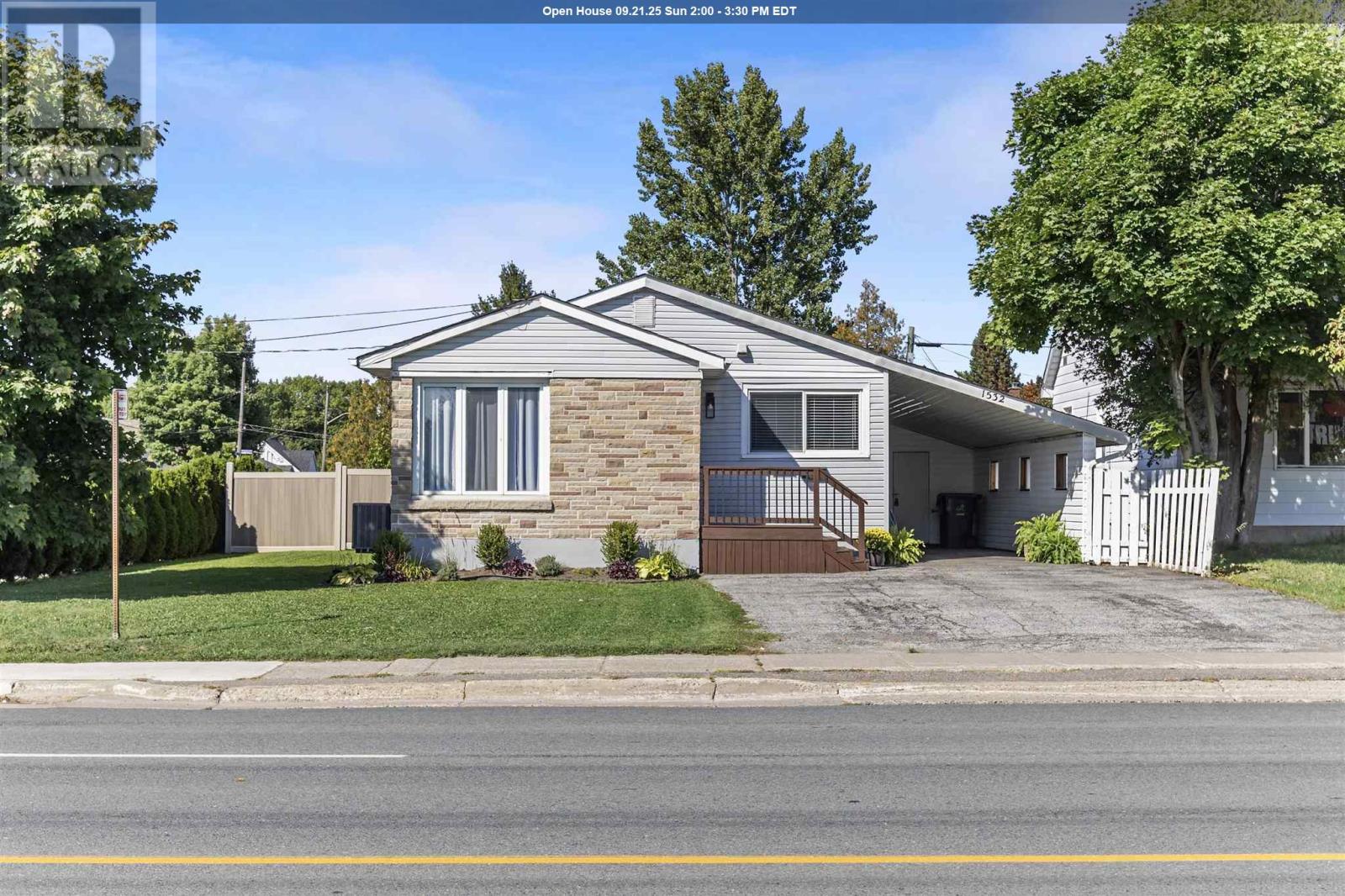
1532 Wellington St E
1532 Wellington St E
Highlights
Description
- Home value ($/Sqft)$400/Sqft
- Time on Housefulnew 5 hours
- Property typeSingle family
- StyleBungalow
- Neighbourhood
- Median school Score
- Year built1953
- Mortgage payment
This is a rare opportunity! Updated and absolute move in ready home with 2 completely separate units and large detached garage! Sitting in this fantastic east end location on the corner of Wellington and Angelina - just a walk to schools, parks, Algoma’s University, John Rhodes Rec Centre, and all of your amenities- this bungalow can be an attraction for any buyers, multi family living, or investors. 2 driveways, carport, double + detached garage, fenced in yard, gas forced air heating with central air conditioning, separate entrance for inlaw/rental suite and so much more. This home offers the opportunity to create a 5 bedroom, 2 bathroom home for yourself with fully finished space inside and out, or live upstairs with a large yard and detached garage and utilize the 2 bedroom basement unit an an income generator! Truly a must see, this home is impressive. Updated include: shingles(2023), A/C (2020), furnace, air exchange, hot water on demand, flooring, both kitchens, both bathrooms, and so much more! Newer garage is heated and fully finished! A very functional layout both inside and outside - don’t miss out on this opportunity! Call today! (id:63267)
Home overview
- Cooling Air exchanger, central air conditioning
- Heat source Natural gas
- Heat type Forced air
- Sewer/ septic Sanitary sewer
- # total stories 1
- Fencing Fenced yard
- Has garage (y/n) Yes
- # full baths 2
- # total bathrooms 2.0
- # of above grade bedrooms 5
- Subdivision Sault ste. marie
- Lot size (acres) 0.0
- Building size 1037
- Listing # Sm252686
- Property sub type Single family residence
- Status Active
- Bedroom 10m X 9.1m
Level: Basement - Kitchen 11.3m X 10.2m
Level: Basement - Bathroom Level: Basement
- Bedroom 11.4m X 8.8m
Level: Basement - Laundry 10.01m X 8.2m
Level: Basement - Laundry 9.6m X 4m
Level: Basement - Living room 18.01m X 11.2m
Level: Basement - Bedroom 8.8m X 10.1m
Level: Main - Living room 15.11m X 13.4m
Level: Main - Primary bedroom 9.8m X 11.8m
Level: Main - Kitchen 19.01m X 9.11m
Level: Main - Bedroom 9.8m X 10.9m
Level: Main - Bathroom Level: Main
- Listing source url Https://www.realtor.ca/real-estate/28881646/1532-wellington-st-e-sault-ste-marie-sault-ste-marie
- Listing type identifier Idx

$-1,107
/ Month

