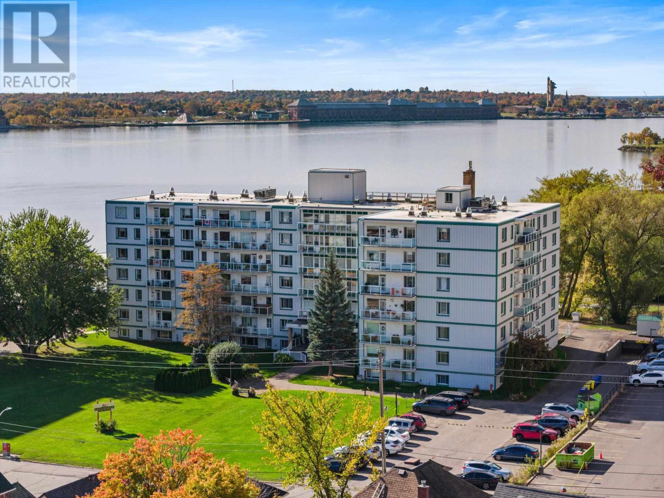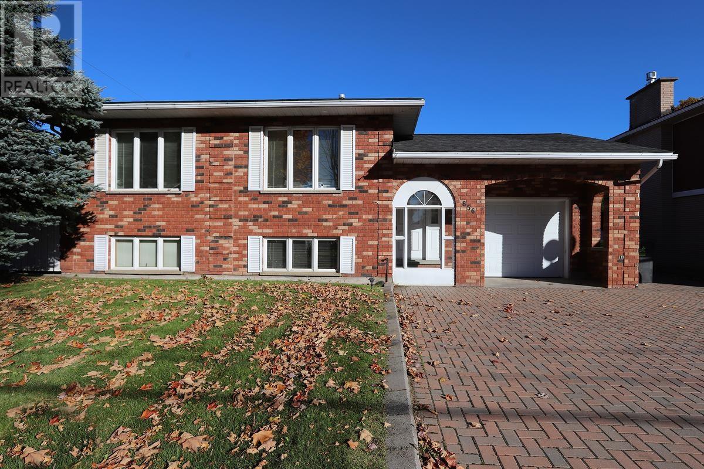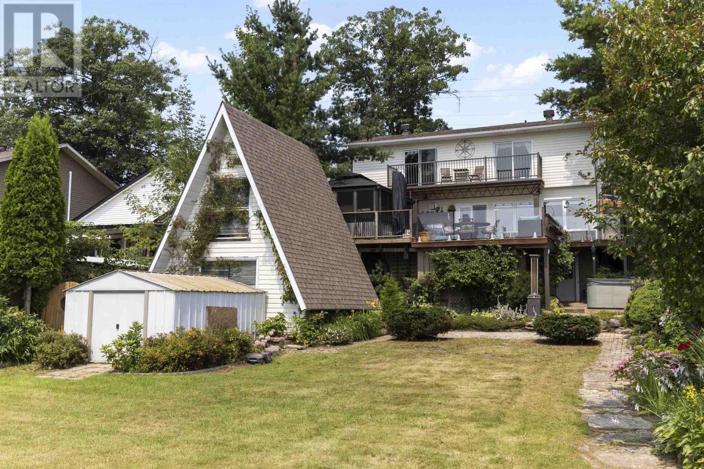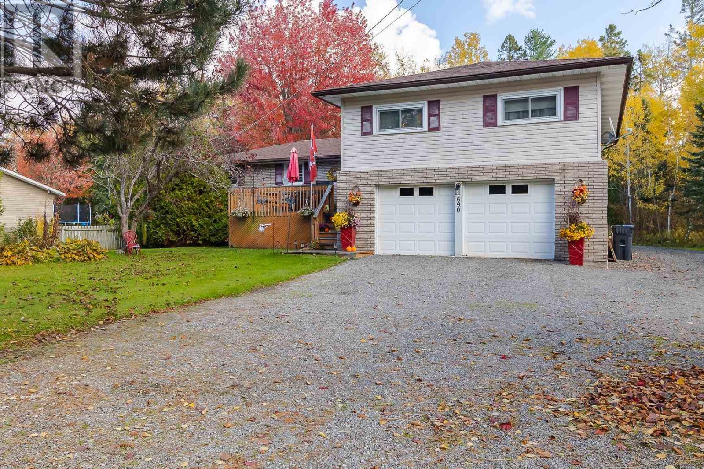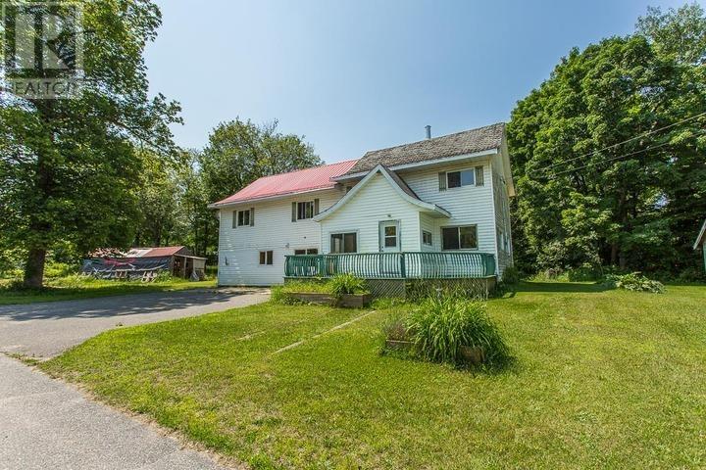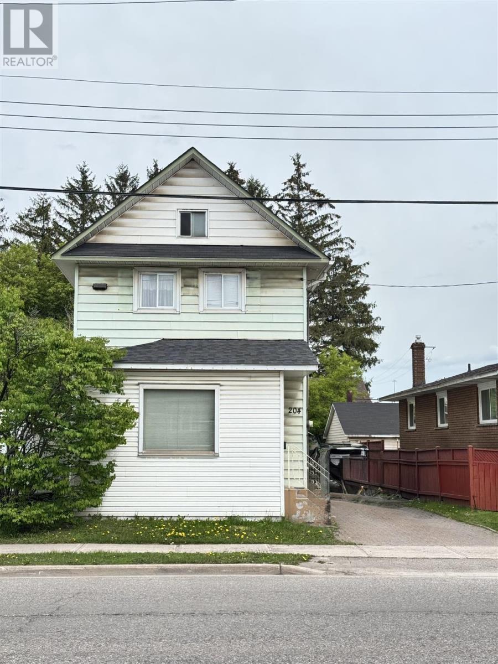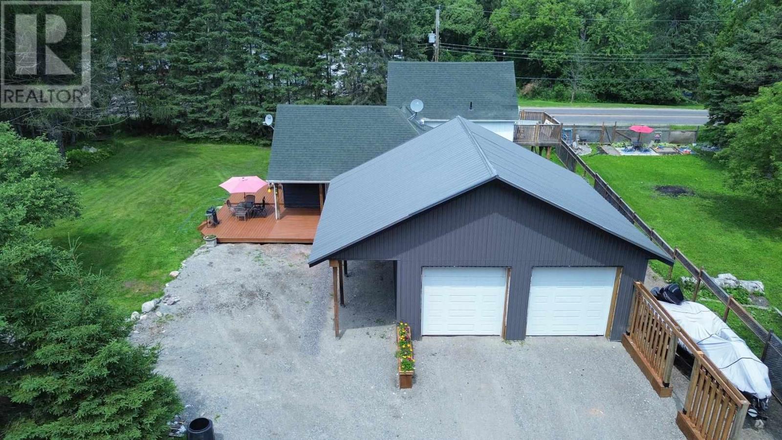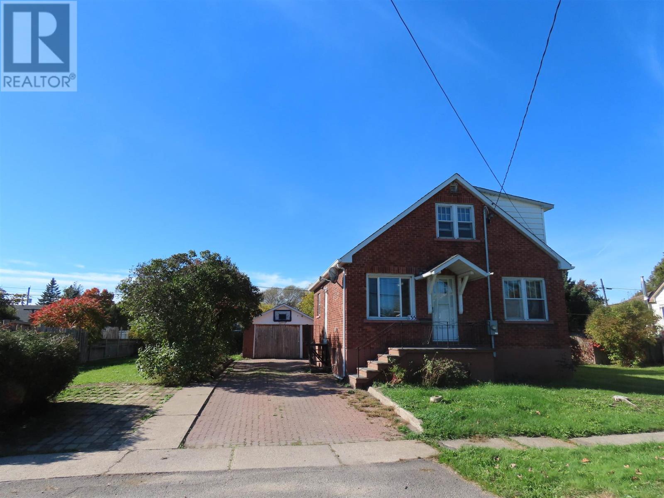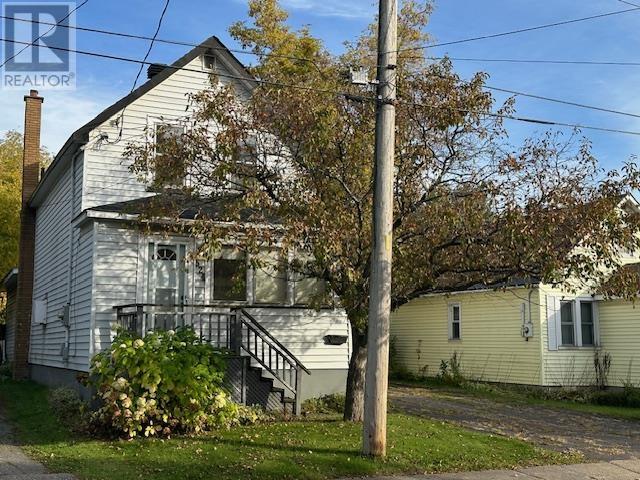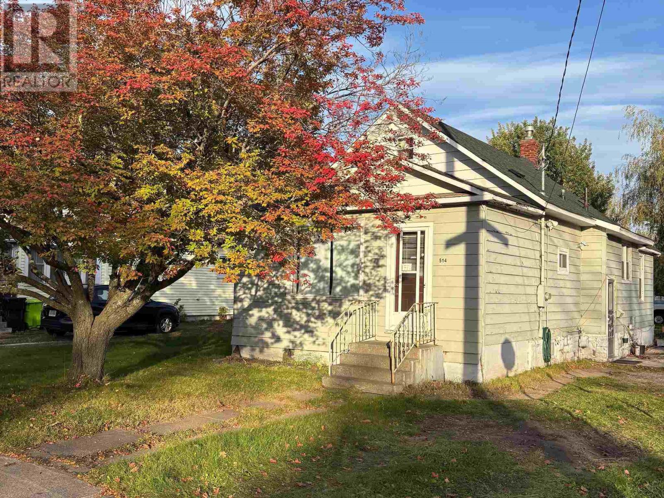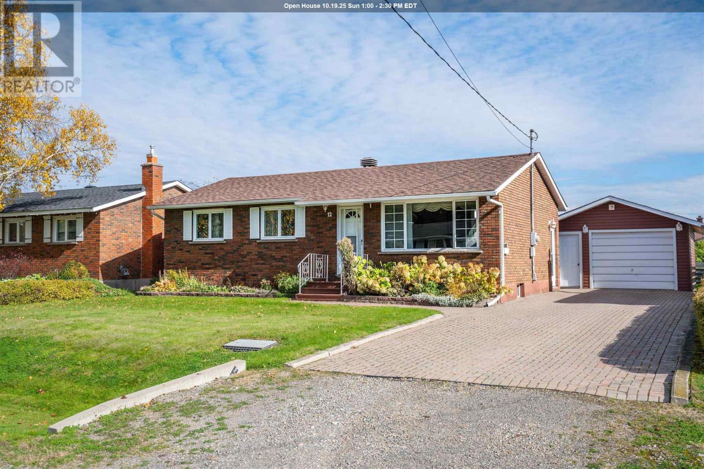- Houseful
- ON
- Sault Ste. Marie
- Meadow Park
- 1540 Wellington St E
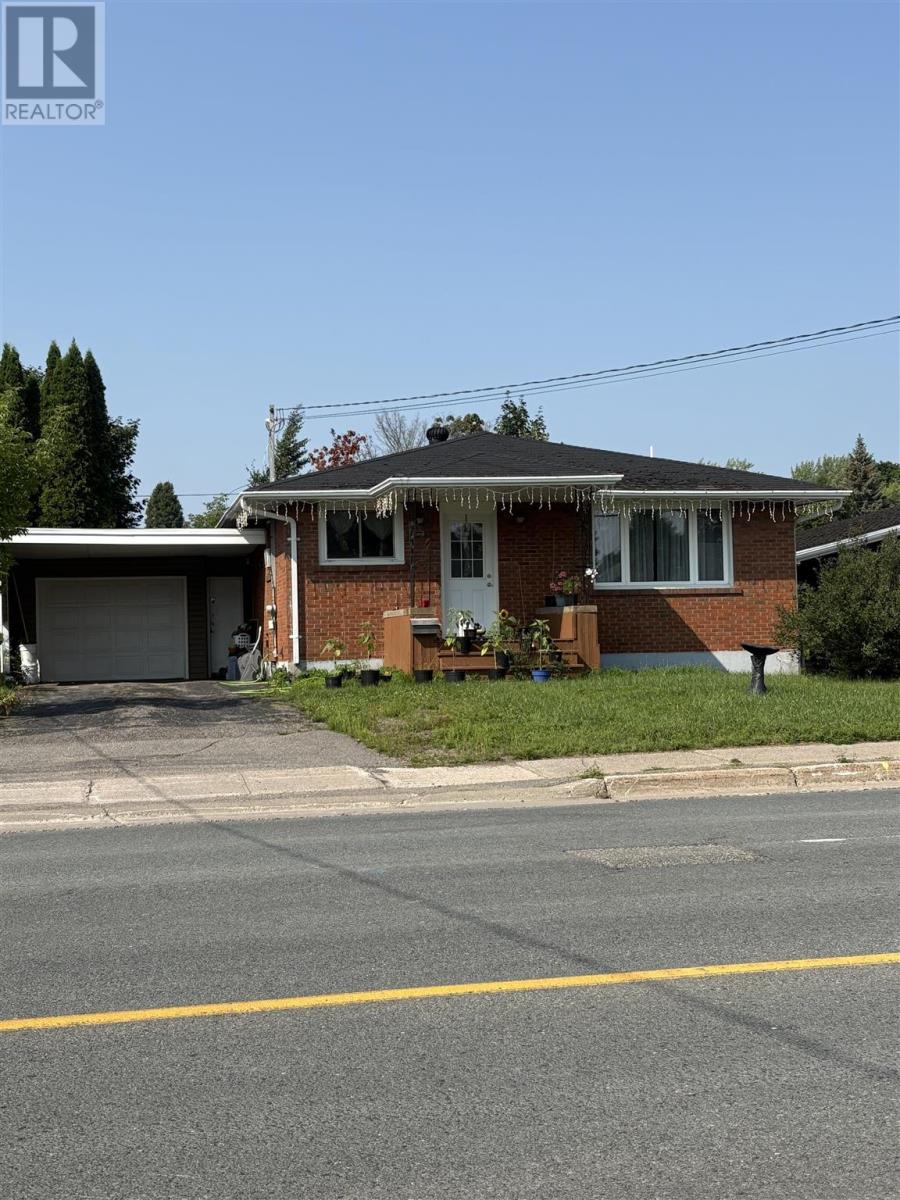
1540 Wellington St E
1540 Wellington St E
Highlights
Description
- Time on Houseful67 days
- Property typeSingle family
- StyleBungalow
- Neighbourhood
- Median school Score
- Year built1957
- Mortgage payment
Welcome to this solid brick bungalow offering comfort, convenience, and plenty of potential. Ideally located just minutes from shopping, restaurants, Algoma University, schools, and the John Rhodes Community Centre, you’ll enjoy having everything you need within easy reach. Inside, the home features a functional main-floor layout that’s warm and inviting, plus a partially finished basement that adds valuable extra living space—perfect for a family room, home office, or hobby area. The property offers great versatility, whether you’re looking to settle in and make it your own or add a reliable asset to your investment portfolio. Situated in a friendly neighborhood, this home combines practicality with opportunity—a fantastic choice for those entering the market or seeking a solid rental property in a sought-after location. (id:63267)
Home overview
- Heat source Natural gas
- Heat type Boiler
- # total stories 1
- Has garage (y/n) Yes
- # full baths 2
- # total bathrooms 2.0
- # of above grade bedrooms 3
- Subdivision Sault ste. marie
- Directions 1847291
- Lot size (acres) 0.0
- Listing # Sm252258
- Property sub type Single family residence
- Status Active
- Kitchen 5.1m X 7.2m
Level: Basement - Recreational room 12.5m X 25.7m
Level: Basement - Bedroom 13.1m X 12.9m
Level: Basement - Bathroom 7m X 5.2m
Level: Basement - Laundry 7.8m X 18.4m
Level: Basement - Living room 13.1m X 16.8m
Level: Main - Kitchen 16.1m X 13.6m
Level: Main - Bedroom 9.9m X 12.3m
Level: Main - Bedroom 13.7m X 12.1m
Level: Main - Bathroom 9.6m X 5m
Level: Main
- Listing source url Https://www.realtor.ca/real-estate/28736909/1540-wellington-st-e-sault-ste-marie-sault-ste-marie
- Listing type identifier Idx

$-640
/ Month

